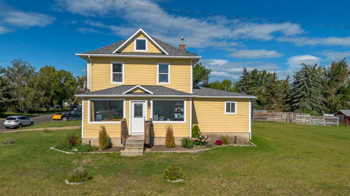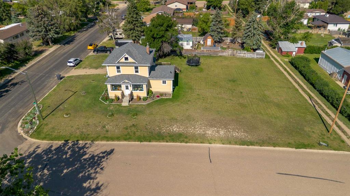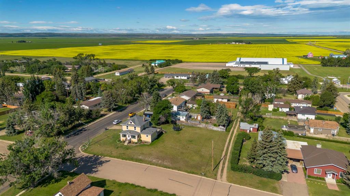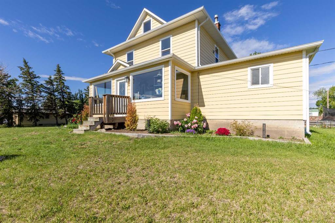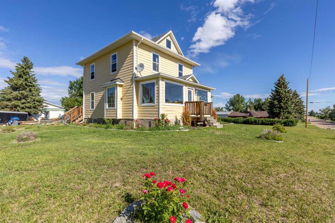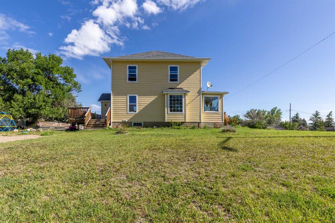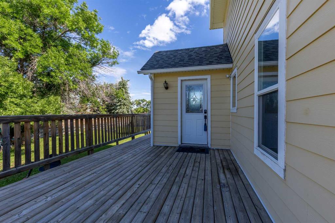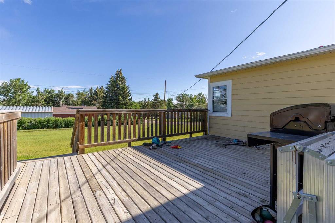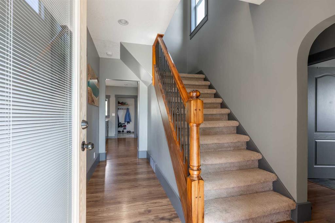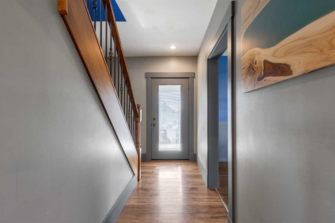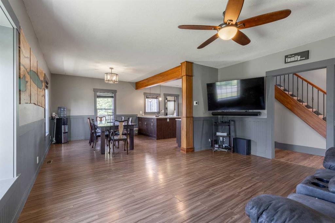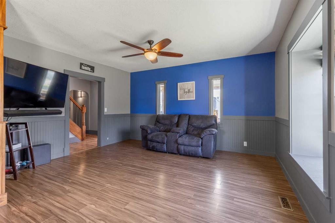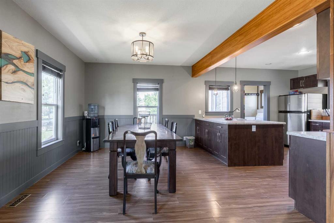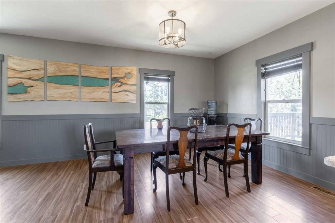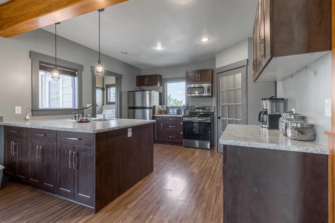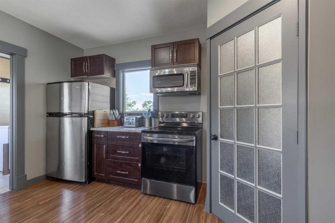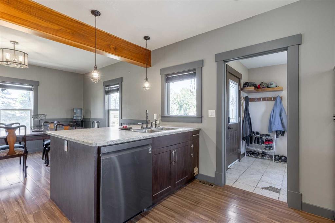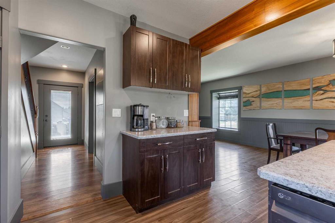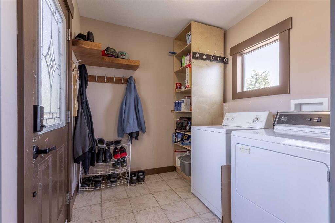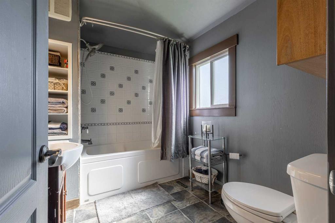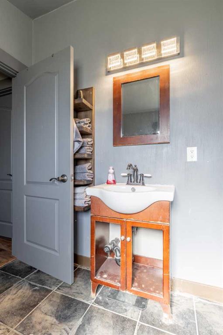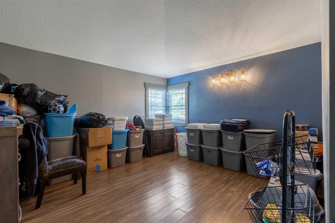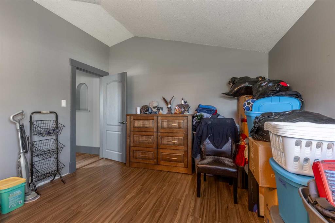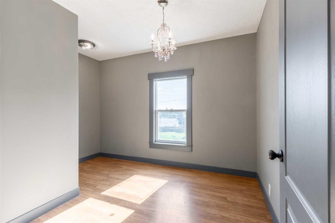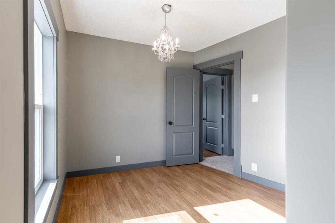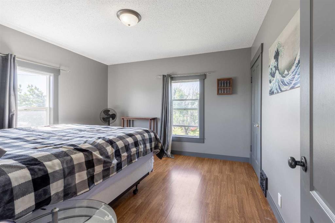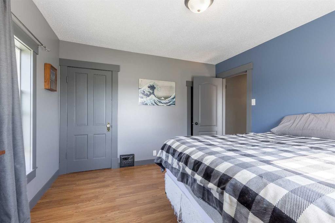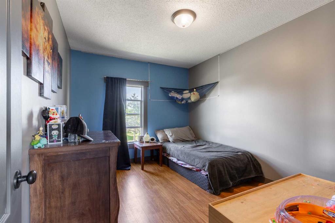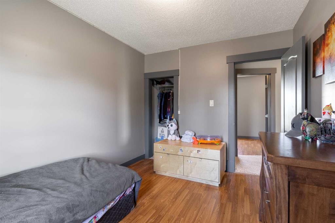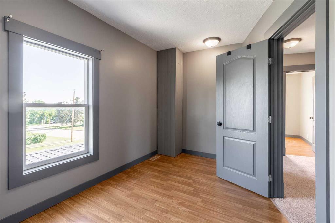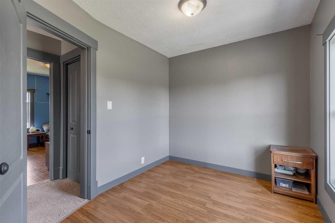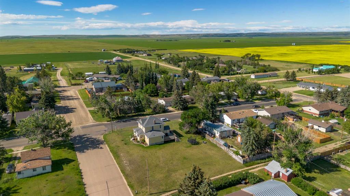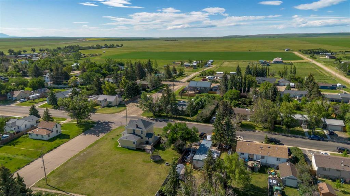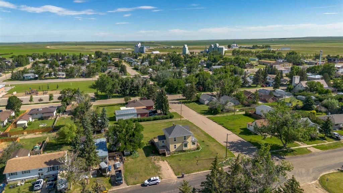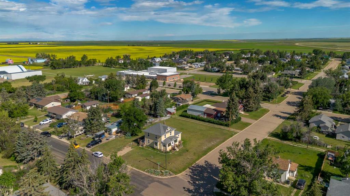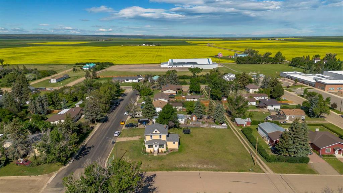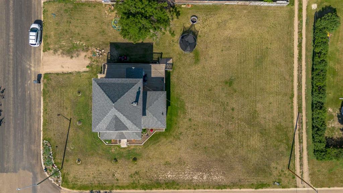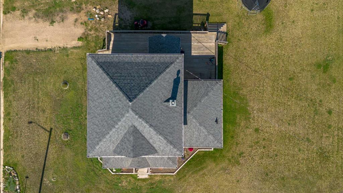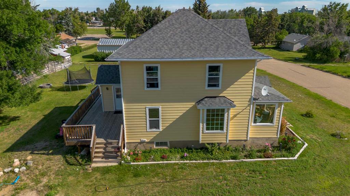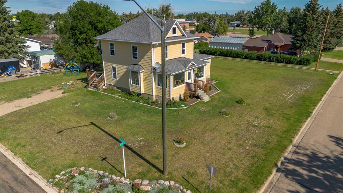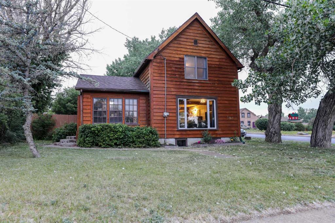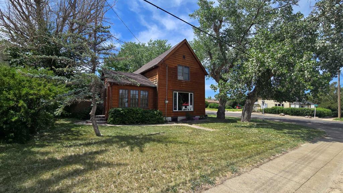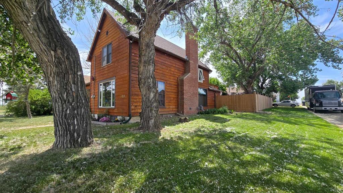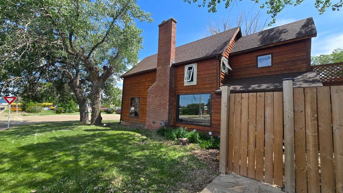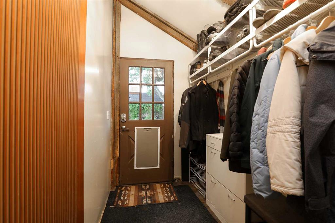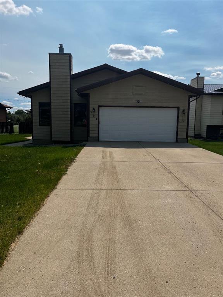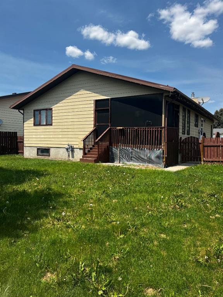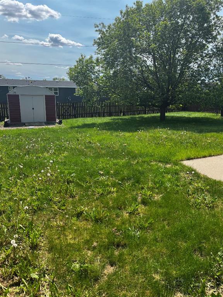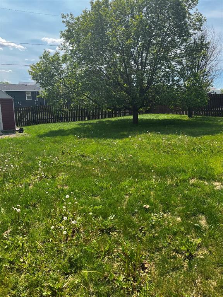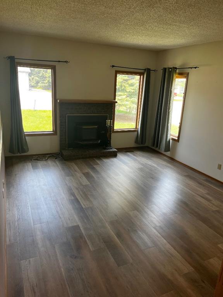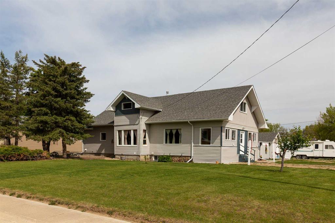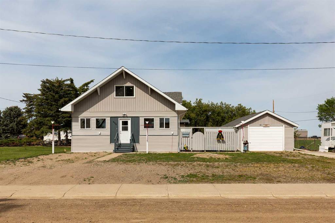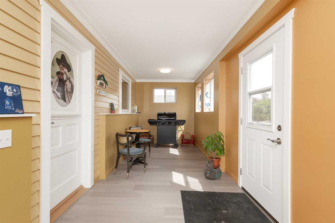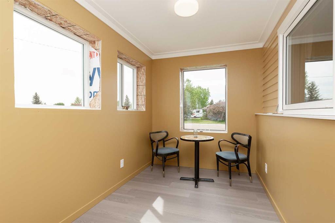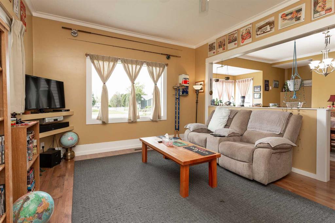$ 285,000
5
BEDROOMS
1 + 0
BATHROOMS
1,593
SQUARE FEET
1908
YEAR BUILT
Welcome to this charming and beautifully updated 5-bedroom home in the heart of Warner, Alberta! Situated on a spacious third of an acre lot surrounded by mature trees, this property boasts incredible curb appeal with the beautiful yellow siding, abundant off-street parking, and the perfect blend of character and modern convenience. Step inside to discover an inviting open-concept kitchen, dining, and living area, ideal for entertaining or family living. The kitchen features stainless steel appliances, ample cabinetry, and a large pantry—offering both style and function. With five generous bedrooms, there's plenty of space for a growing family, guests, a home office or all of the above! The full bathroom is bright and well-appointed, and the basement offers extensive storage options and even more potential to personalize the space. You'll love the updated flooring and fresh paint throughout, enhancing the home’s timeless charm while providing a modern touch. This is small-town living at its best—spacious, stylish, and full of warmth. Don’t miss your chance to make this special property your new home!
| COMMUNITY | |
| PROPERTY TYPE | Detached |
| BUILDING TYPE | House |
| STYLE | 2 Storey |
| YEAR BUILT | 1908 |
| SQUARE FOOTAGE | 1,593 |
| BEDROOMS | 5 |
| BATHROOMS | 1.00 |
| BASEMENT | Finished, Partial |
| AMENITIES | |
| APPLIANCES | Dishwasher, Dryer, Refrigerator, Stove(s), Washer, Window Coverings |
| COOLING | None |
| FIREPLACE | N/A |
| FLOORING | Carpet, Laminate |
| HEATING | Forced Air |
| LAUNDRY | Main Level |
| LOT FEATURES | Standard Shaped Lot |
| PARKING | Off Street |
| RESTRICTIONS | None Known |
| ROOF | Vinyl |
| TITLE | Fee Simple |
| BROKER | Grassroots Realty Group |
| ROOMS | DIMENSIONS (m) | LEVEL |
|---|---|---|
| 4pc Bathroom | 9`2" x 6`10" | Main |
| Bedroom | 13`8" x 12`0" | Main |
| Dining Room | 10`7" x 12`5" | Main |
| Foyer | 7`8" x 12`7" | Main |
| Kitchen | 12`7" x 12`5" | Main |
| Laundry | 7`2" x 7`7" | Main |
| Living Room | 15`3" x 12`11" | Main |
| Bedroom | 8`2" x 12`3" | Upper |
| Bedroom | 11`5" x 9`6" | Upper |
| Bedroom | 11`4" x 9`4" | Upper |
| Bedroom - Primary | 11`4" x 12`5" | Upper |

