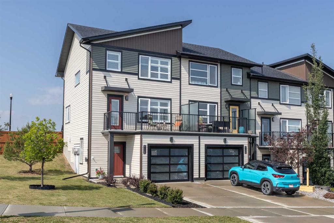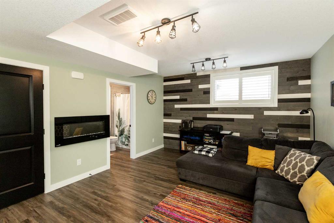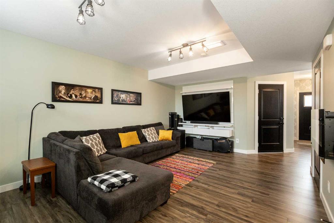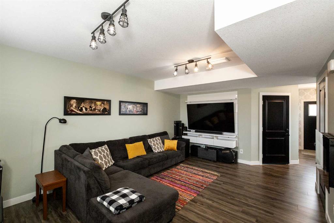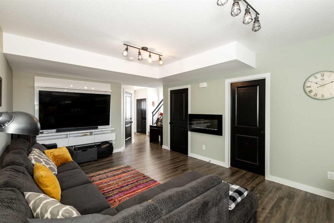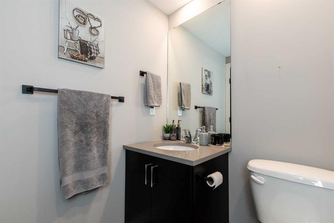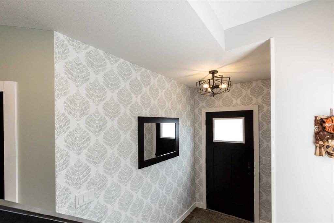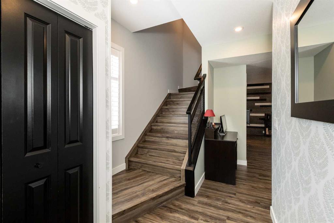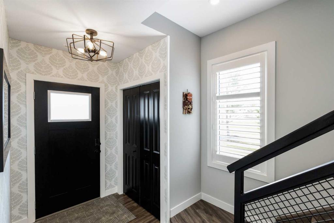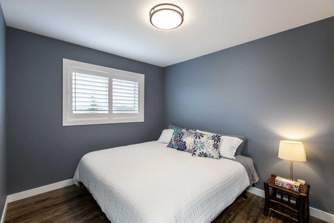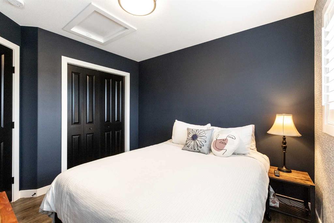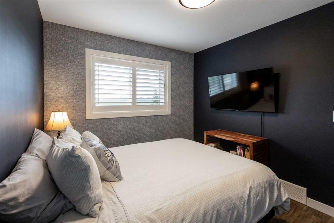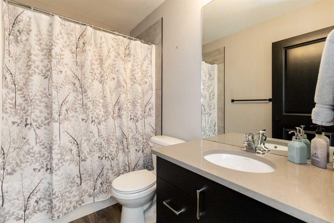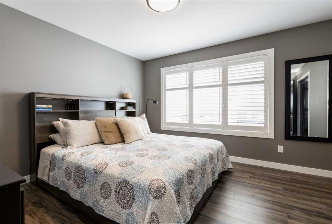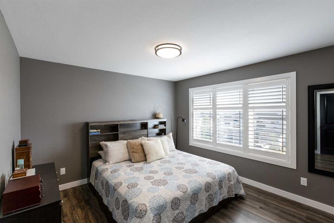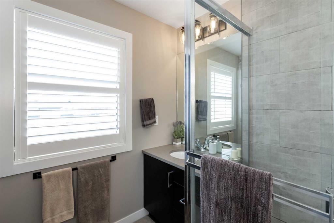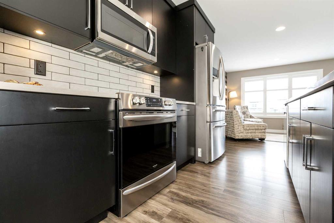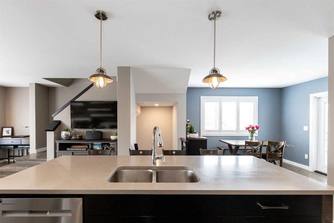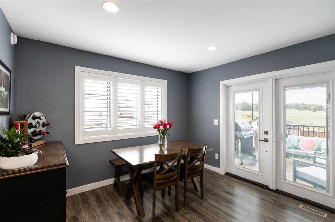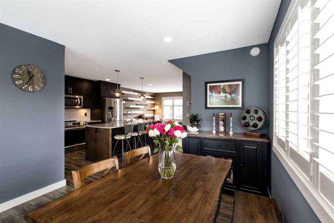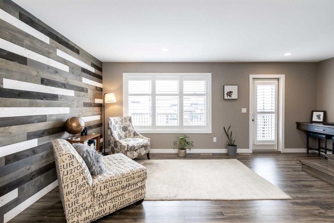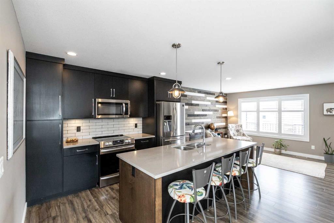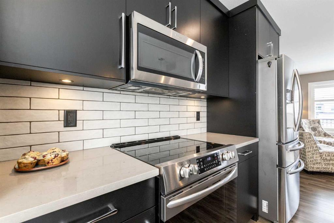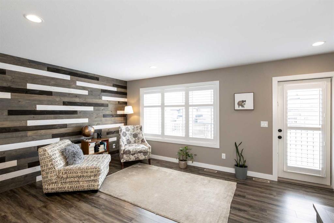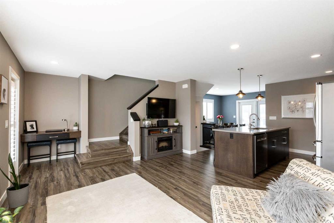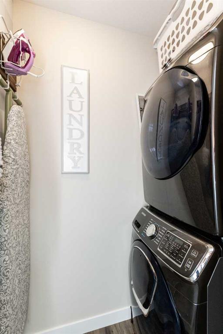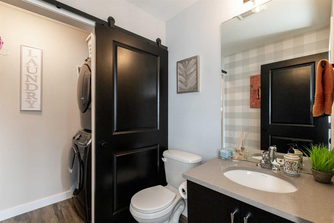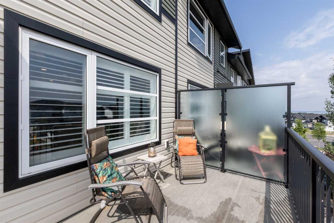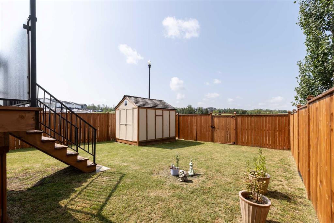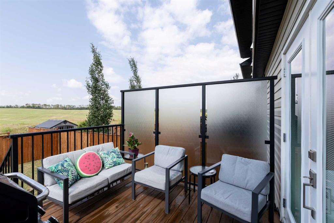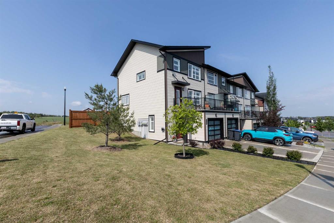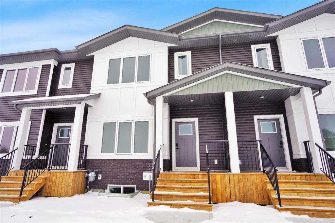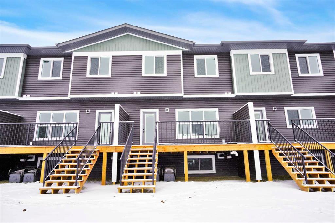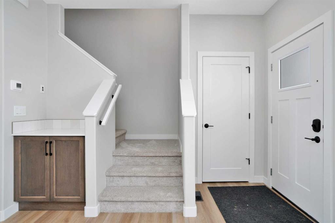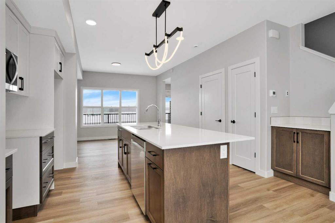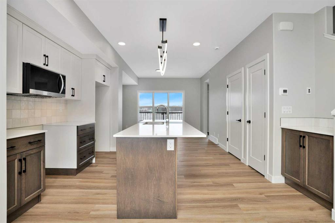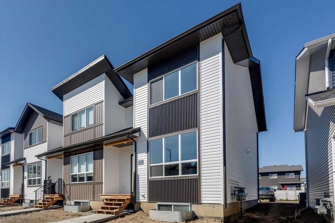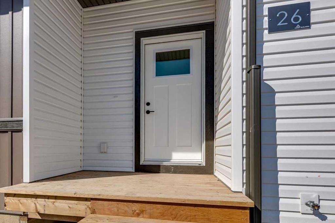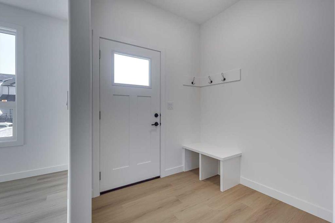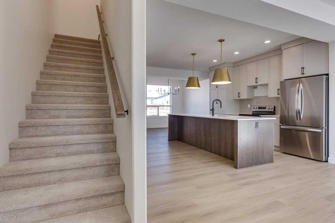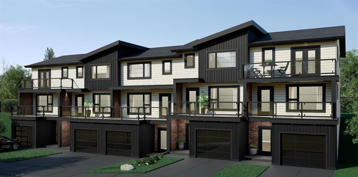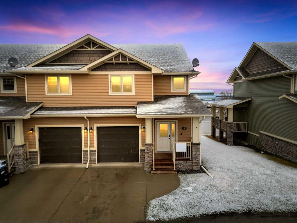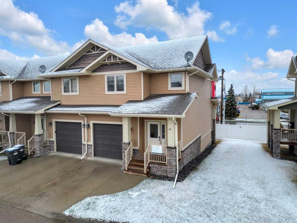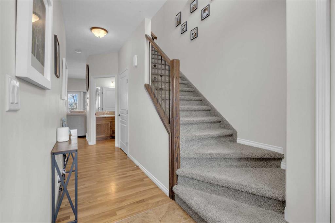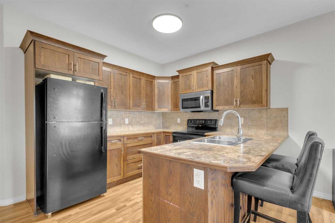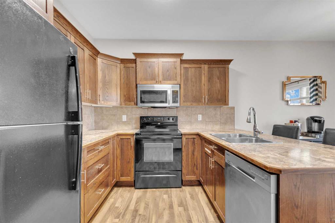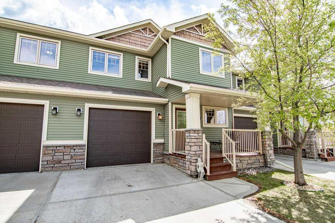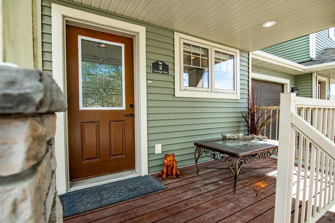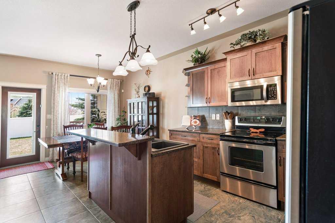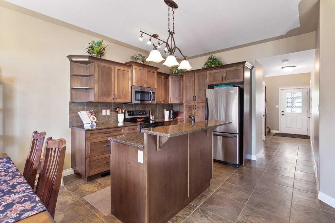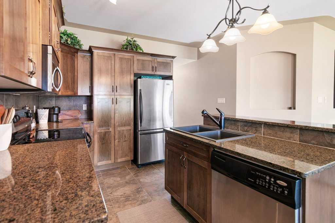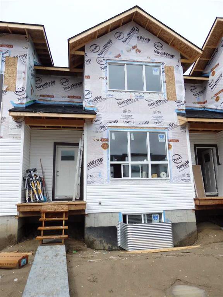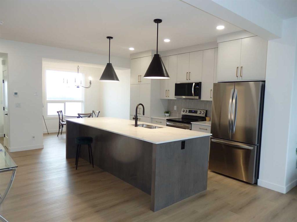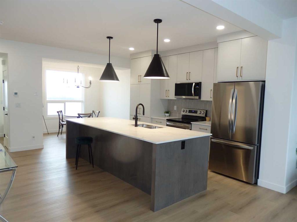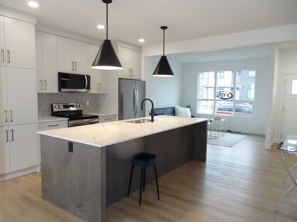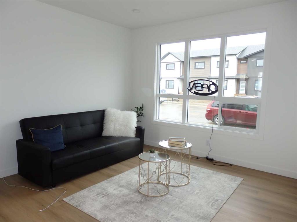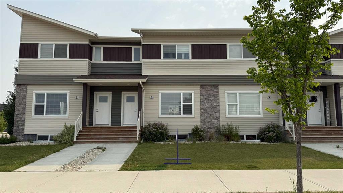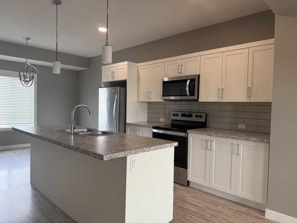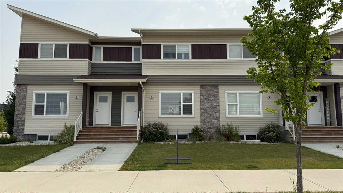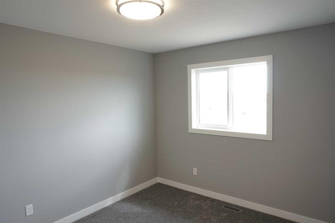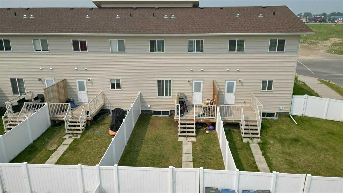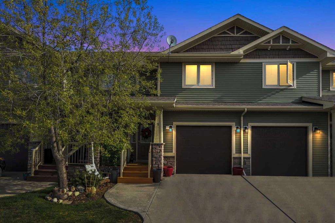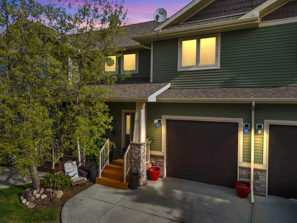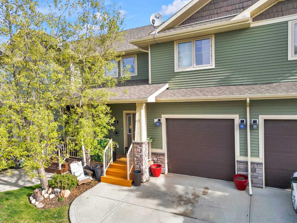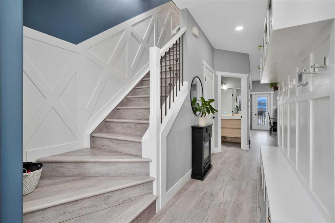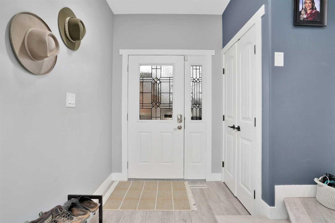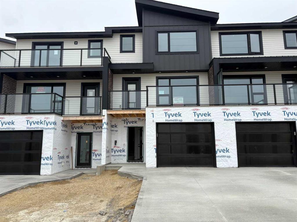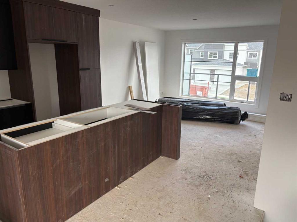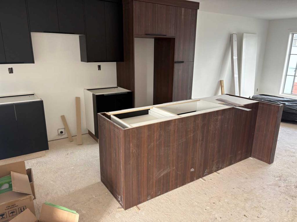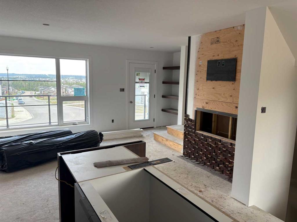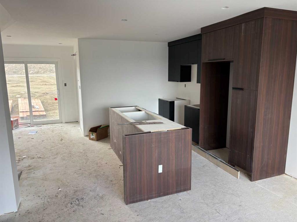4128 Ryders Ridge Boulevard
Sylvan Lake T4S 0T4
MLS® Number: A2234315
$ 424,900
3
BEDROOMS
3 + 1
BATHROOMS
1,289
SQUARE FEET
2019
YEAR BUILT
Welcome to this fantastic end-unit townhouse in desirable Ryder’s Ridge—perfect for families or anyone looking for a low-maintenance, modern home with a touch of style and a view of Sylvan Lake! This well-designed three-storey home offers plenty of space, smart features, and great curb appeal with its front-attached single garage and upper balcony. On the ground level, you'll find a bright family room with a custom feature wall—ideal for movie nights or a play area for kids—plus a convenient 4-piece bathroom. The second floor is the heart of the home with its open layout. The kitchen is thoughtfully designed with maple cabinets, quartz countertops, stainless steel appliances, undercabinet lighting, and a large island with seating—perfect for busy mornings or casual meals. Enjoy family dinners inside or step out onto the west-facing back deck that offers extra privacy and a great spot to relax. The living room features big windows with custom shutters and access to the front balcony where you can take in partial lake views. A stylish 2-piece bath and laundry with a sliding barn door add extra convenience. Upstairs, the primary bedroom offers a quiet retreat with its 3-piece ensuite and upgraded glass and tile shower. Two more good-sized bedrooms and another full 4-piece bath complete the top floor—perfect for kids or guests. The fenced backyard includes a large shed for extra storage, and there’s even a 3-car gravel parking pad out back. Located close to schools, parks, and shopping, this home truly combines comfort, style, and function.
| COMMUNITY | Ryders Ridge |
| PROPERTY TYPE | Row/Townhouse |
| BUILDING TYPE | Four Plex |
| STYLE | 3 Storey |
| YEAR BUILT | 2019 |
| SQUARE FOOTAGE | 1,289 |
| BEDROOMS | 3 |
| BATHROOMS | 4.00 |
| BASEMENT | None |
| AMENITIES | |
| APPLIANCES | Dishwasher, Microwave, Refrigerator, Stove(s), Washer/Dryer |
| COOLING | None |
| FIREPLACE | Electric |
| FLOORING | Laminate |
| HEATING | Forced Air, Natural Gas |
| LAUNDRY | In Bathroom, Main Level |
| LOT FEATURES | Back Lane |
| PARKING | Parking Pad, Single Garage Attached |
| RESTRICTIONS | Utility Right Of Way |
| ROOF | Asphalt Shingle |
| TITLE | Fee Simple |
| BROKER | RE/MAX real estate central alberta |
| ROOMS | DIMENSIONS (m) | LEVEL |
|---|---|---|
| Family Room | 16`1" x 21`0" | Main |
| Furnace/Utility Room | 5`6" x 7`0" | Main |
| 4pc Bathroom | 5`6" x 7`10" | Main |
| Living Room | 19`1" x 13`9" | Second |
| Kitchen | 129`9" x 11`2" | Second |
| Dining Room | 10`3" x 11`8" | Second |
| 2pc Bathroom | 5`1" x 5`9" | Second |
| Bedroom - Primary | 12`7" x 13`8" | Third |
| 3pc Bathroom | 6`0" x 7`2" | Third |
| 4pc Bathroom | 8`7" x 4`11" | Third |
| Bedroom | 9`6" x 11`1" | Third |
| Bedroom | 9`4" x 10`9" | Third |

