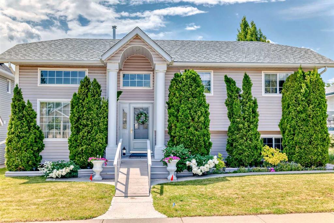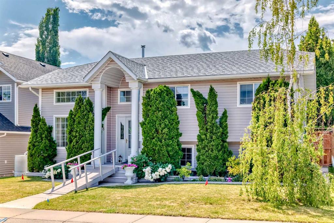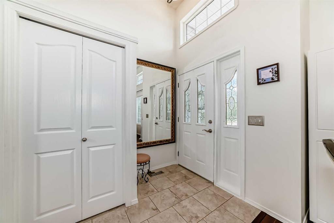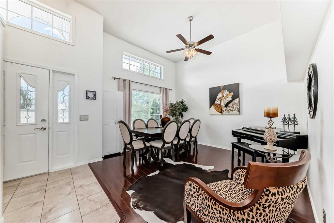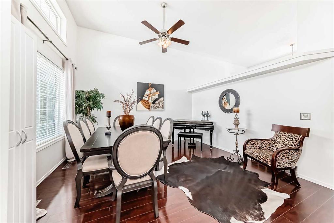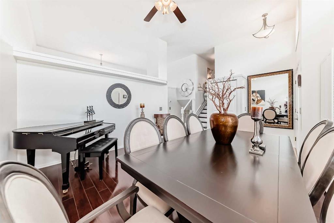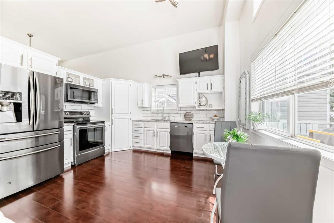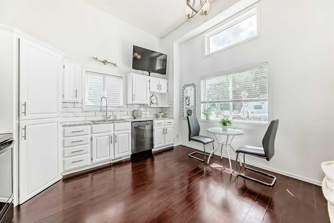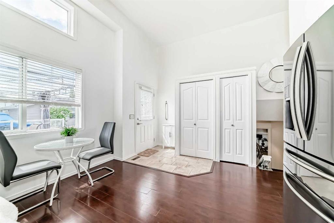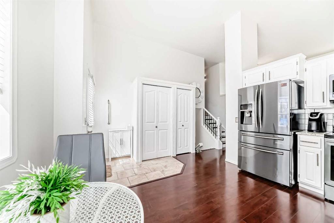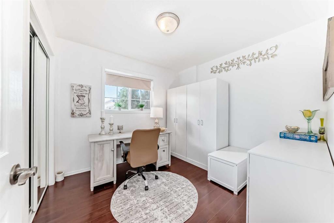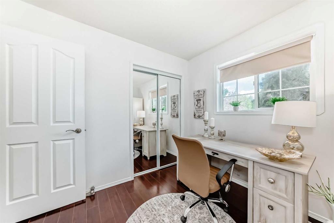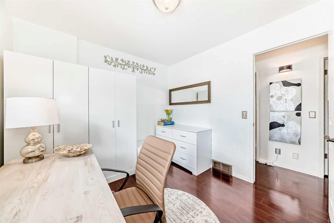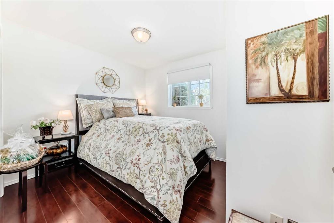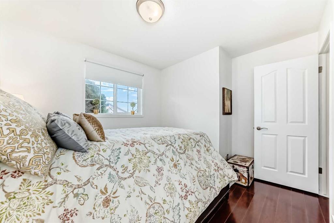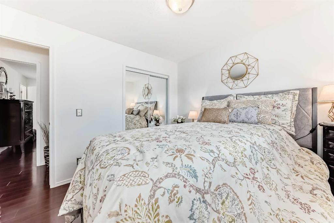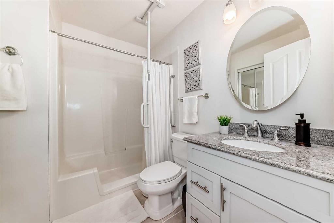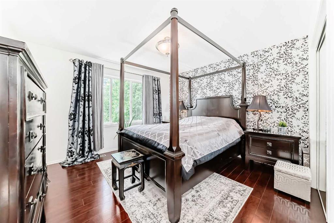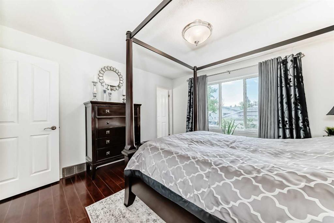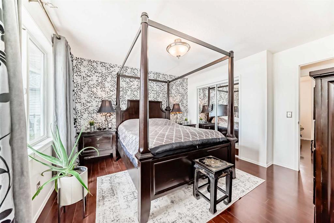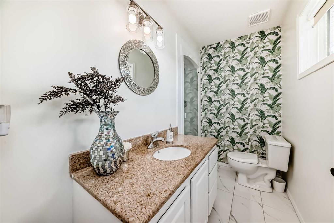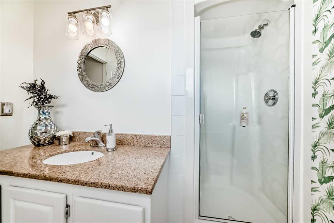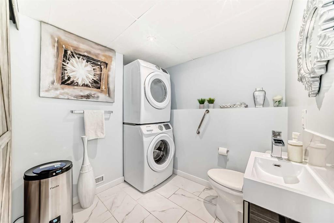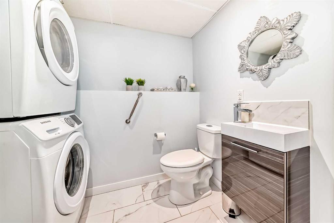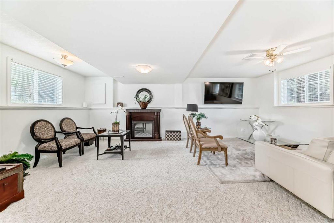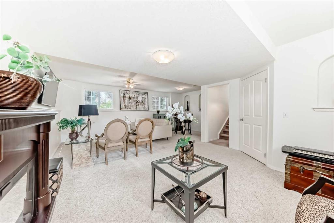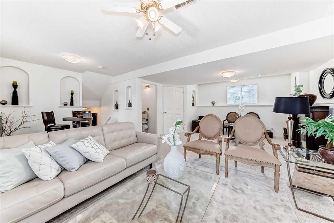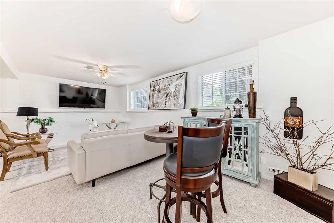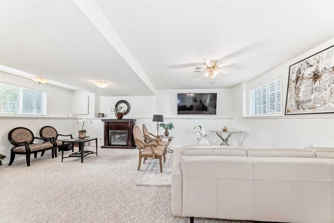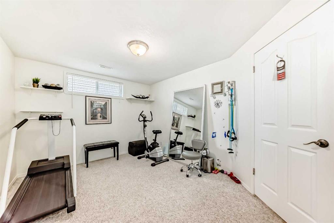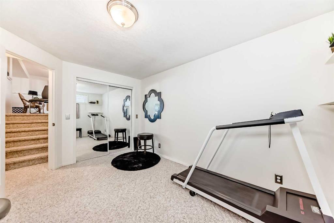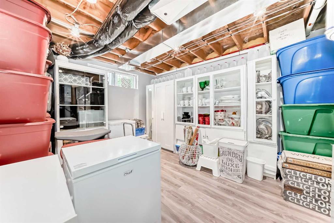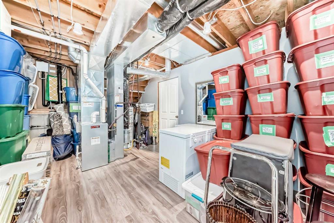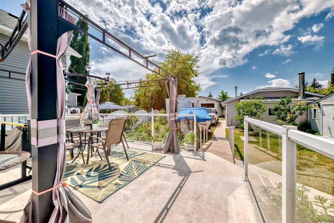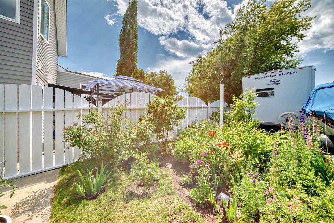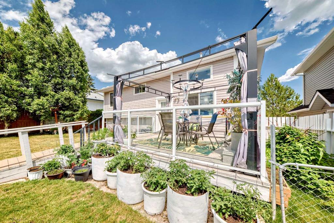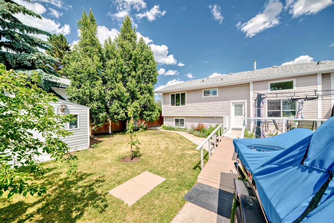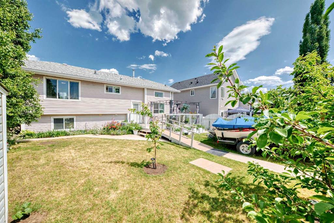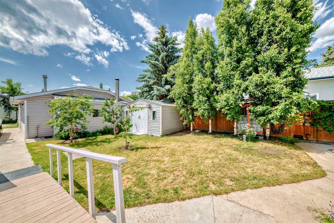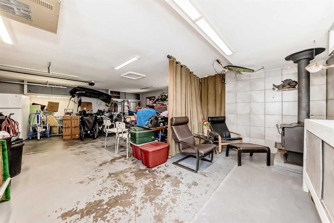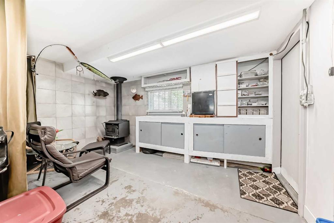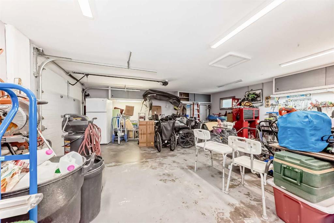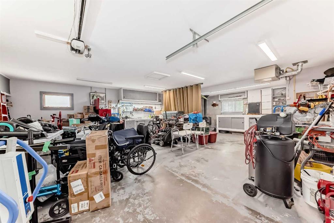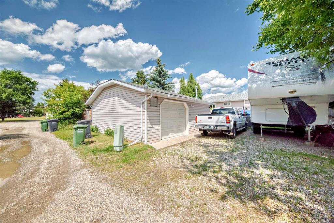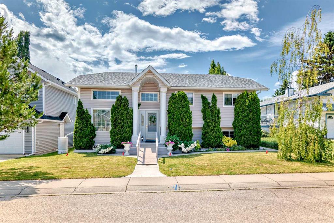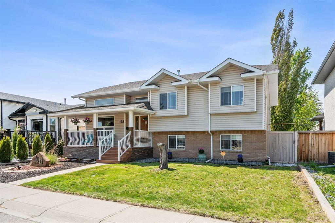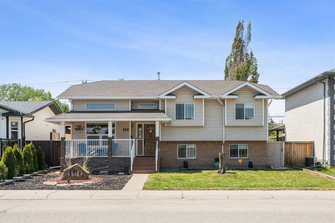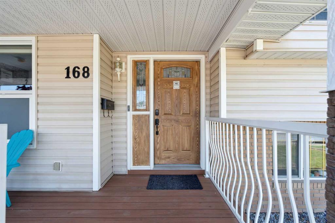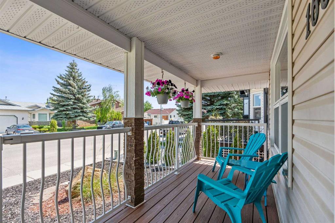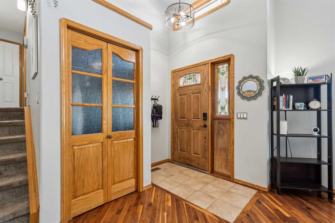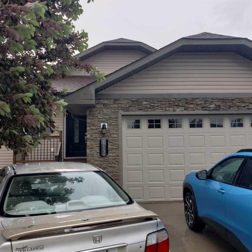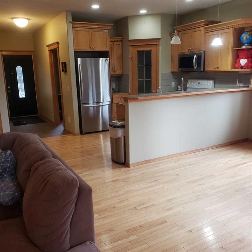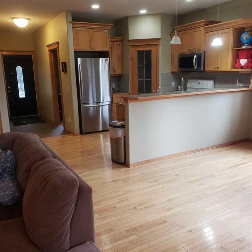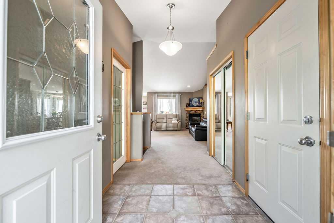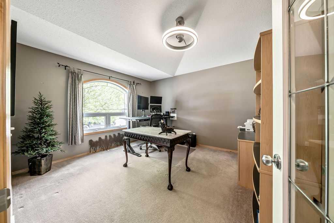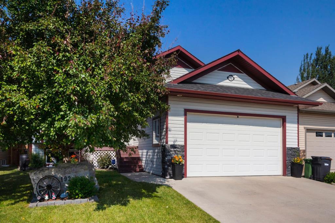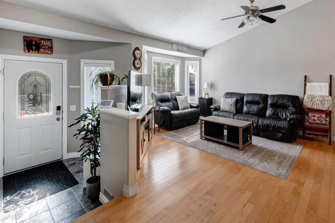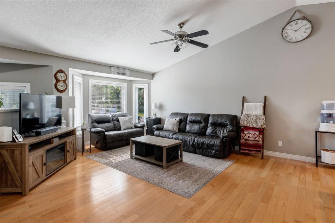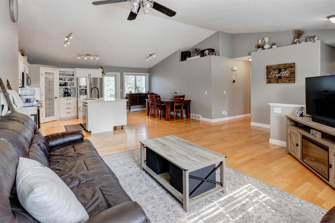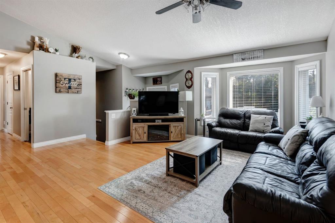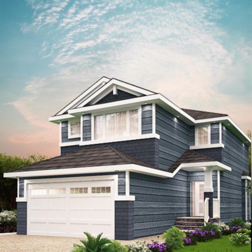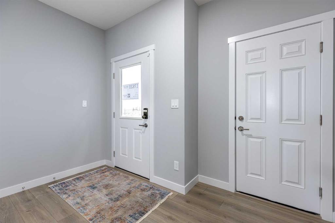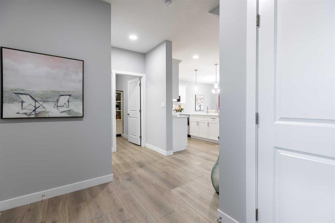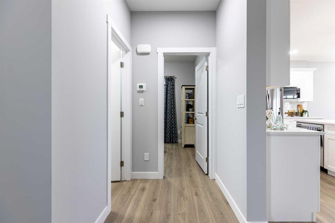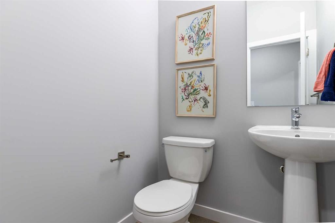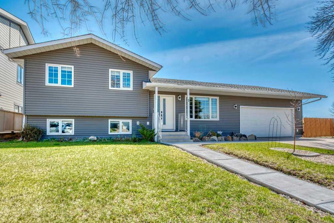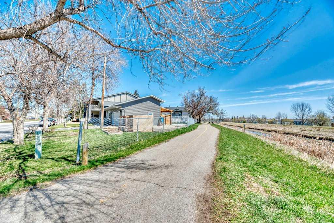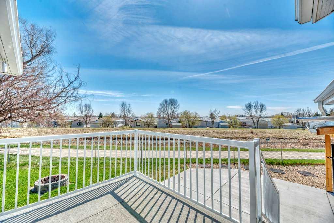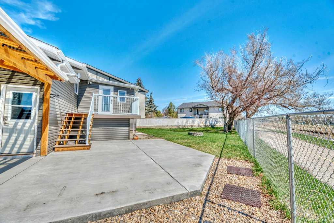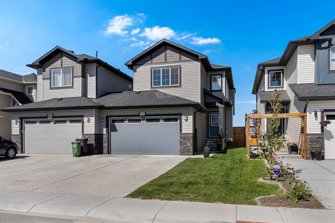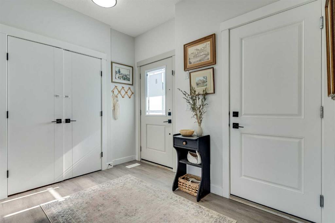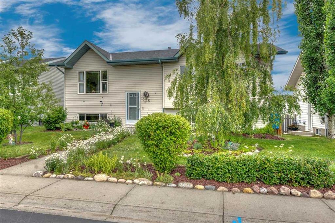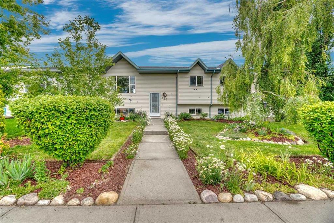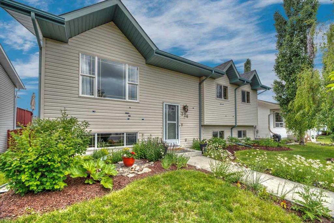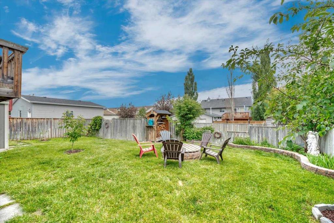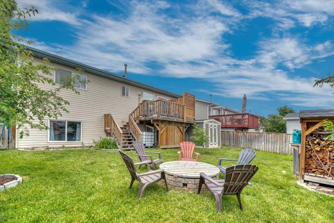8 Greenview Crescent
Strathmore T1P 1L2
MLS® Number: A2235900
$ 549,900
4
BEDROOMS
2 + 1
BATHROOMS
1,088
SQUARE FEET
1994
YEAR BUILT
SURPRISINGLY SPACIOUS. QUIETLY UPGRADED. Nestled on a quiet crescent in coveted Green Meadow, this 4-LEVEL SPLIT surprises with space, light, and thoughtful upgrades throughout. From the moment you arrive, the STUNNING CURB APPEAL, TALL COLUMNS and TOWERING EVERGREENS set the tone — this is a home with presence. Step inside to SOARING 12 FT CEILINGS and sun-soaked living spaces. The kitchen is a showpiece: BIANCO QUARTZ COUNTERS (2022) from Pacific Stone, STAINLESS STEEL APPLIANCES, new backsplash, CUSTOM CABINETRY (2024), and a walk-in pantry — all designed to make everyday living feel elevated. Upstairs, you’ll find 3 COMFORTABLE BEDROOMS and 2 FULL BATHS, including a serene ENSUITE UPGRADED WITH LARGE PORCELAIN TILE (2025). Below, a BRIGHT 4TH BEDROOM, spacious family room, and a clever LAUNDRY + POWDER ROOM COMBO offer flexibility and function — every inch of this home has been designed to live larger than it looks. Step out back and discover a private west-facing deck framed by MATURE TREES, PERENNIAL GARDENS, and space for everything from summer dinners to RVs and raised beds. There’s also a LARGE SHED and plenty of extra parking. And then - the GARAGE. This OVERSIZED DETACHED WORKSHOP is a rare find: ELECTRICALLY HEATED + WOOD-BURNING STOVE, 220V / 40A POWER, EXHAUST FAN, CABINETRY, and WORKBENCHES — it’s as much a retreat as it is a workspace. UPGRADES INCLUDE: CENTRAL A/C (2024), HIGH-EFFICIENCY FURNACE, INTERIOR & TRIM REPAINTED WHITE, CENTRAL VACUUM, MODERN LIGHT FIXTURES (2025). Located minutes to schools, parks, shopping, the hospital and rec centres — this is a MOVE-IN READY FAMILY HOME in a location that just works. Call your realtor and book your showing today. This home WON'T last long.
| COMMUNITY | Green Meadow |
| PROPERTY TYPE | Detached |
| BUILDING TYPE | House |
| STYLE | 4 Level Split |
| YEAR BUILT | 1994 |
| SQUARE FOOTAGE | 1,088 |
| BEDROOMS | 4 |
| BATHROOMS | 3.00 |
| BASEMENT | Finished, Full |
| AMENITIES | |
| APPLIANCES | Dishwasher, Electric Stove, Garage Control(s), Microwave Hood Fan, Refrigerator, Washer/Dryer Stacked, Window Coverings |
| COOLING | Central Air |
| FIREPLACE | N/A |
| FLOORING | Carpet, Ceramic Tile, Vinyl Plank |
| HEATING | Exhaust Fan, Forced Air, Natural Gas, See Remarks |
| LAUNDRY | In Basement |
| LOT FEATURES | Back Lane, Back Yard, Fruit Trees/Shrub(s), Level, Low Maintenance Landscape, Rectangular Lot |
| PARKING | 220 Volt Wiring, Additional Parking, Alley Access, Double Garage Detached, Garage Door Opener, Heated Garage, Insulated, Oversized, RV Access/Parking, Workshop in Garage |
| RESTRICTIONS | None Known |
| ROOF | Asphalt Shingle |
| TITLE | Fee Simple |
| BROKER | eXp Realty |
| ROOMS | DIMENSIONS (m) | LEVEL |
|---|---|---|
| Bedroom | 10`3" x 13`1" | Basement |
| Furnace/Utility Room | 11`1" x 16`10" | Basement |
| 2pc Bathroom | 6`2" x 7`11" | Lower |
| Nook | 10`3" x 7`2" | Lower |
| Family Room | 21`11" x 13`4" | Lower |
| Entrance | 5`5" x 7`7" | Main |
| Living Room | 12`2" x 13`6" | Main |
| Eat in Kitchen | 15`2" x 13`3" | Main |
| Pantry | 3`5" x 3`5" | Main |
| Other | 5`5" x 6`8" | Main |
| Bedroom | 9`7" x 9`3" | Upper |
| Bedroom | 8`11" x 9`3" | Upper |
| Bedroom - Primary | 12`5" x 11`8" | Upper |
| 3pc Ensuite bath | 8`4" x 6`10" | Upper |
| 4pc Bathroom | 6`5" x 8`1" | Upper |

