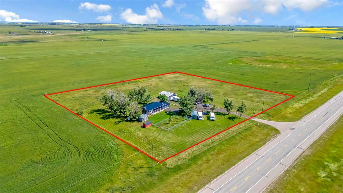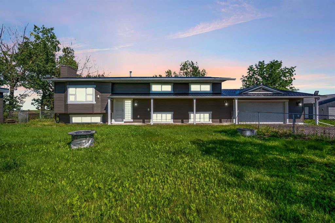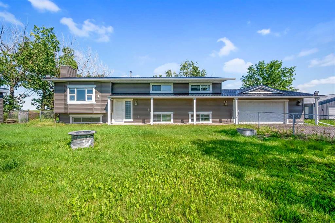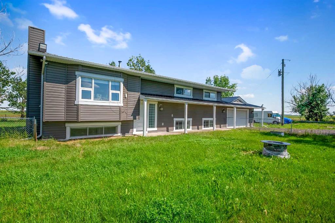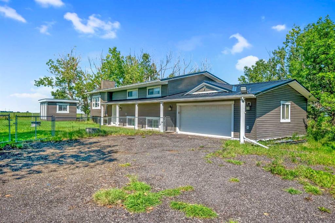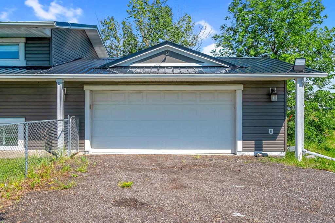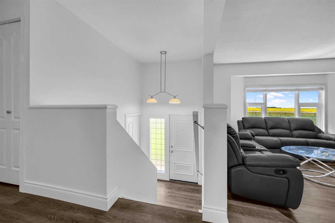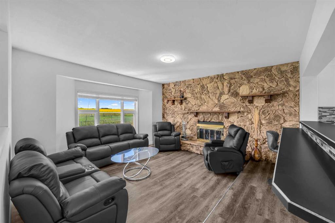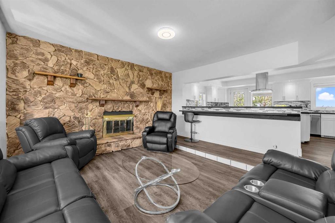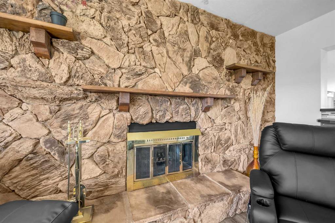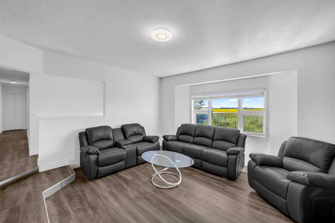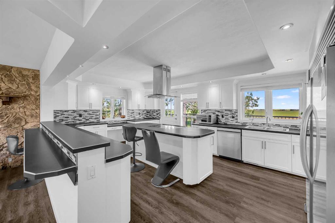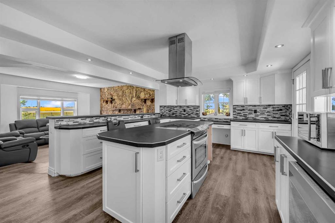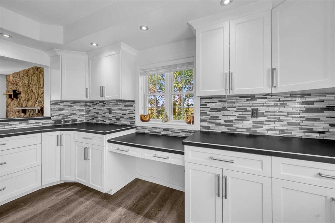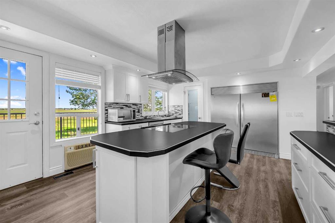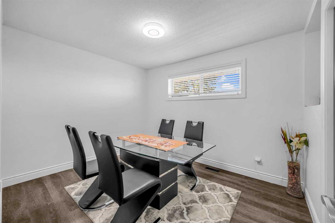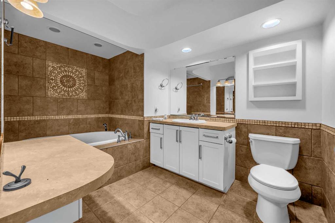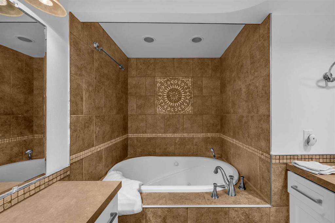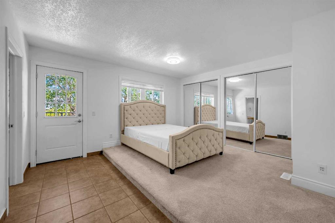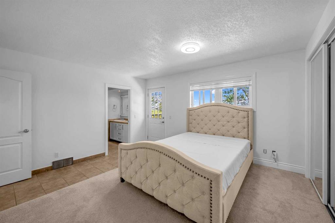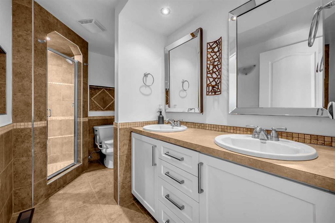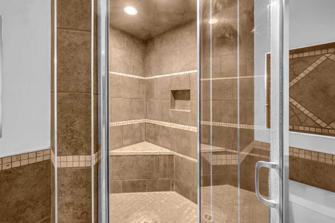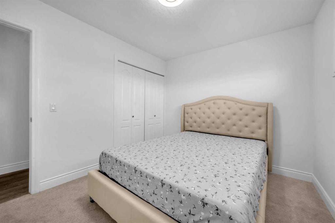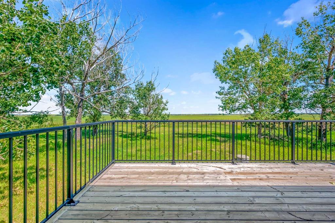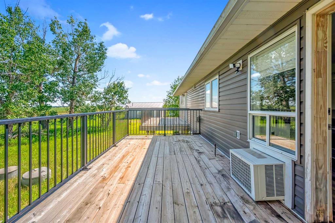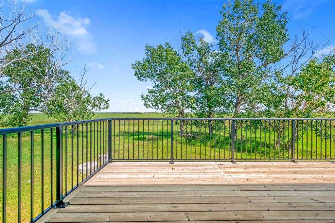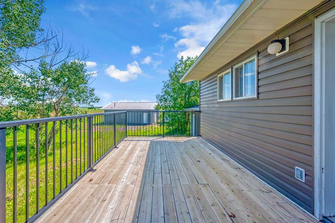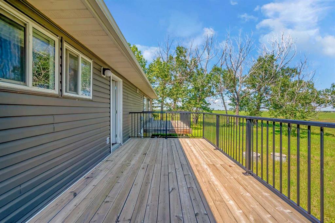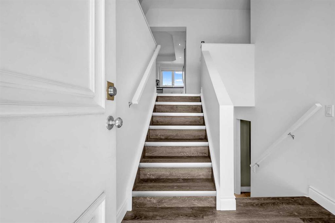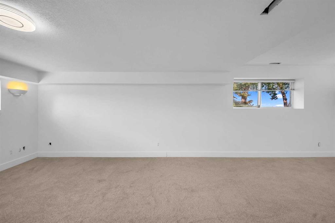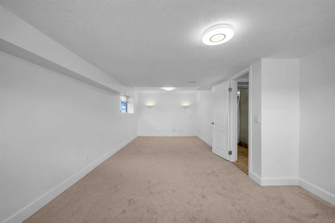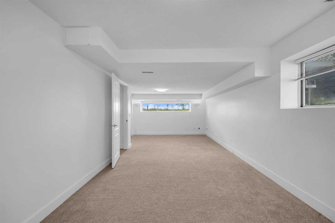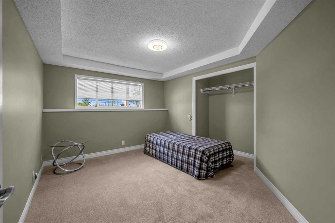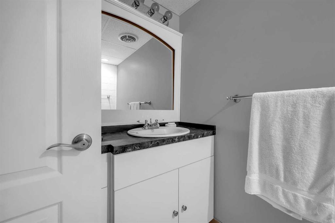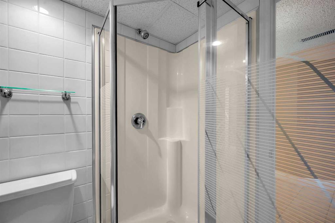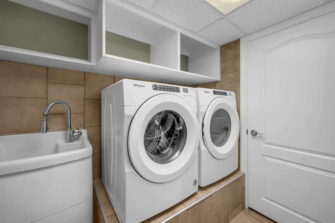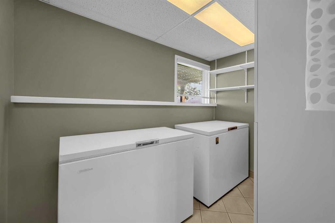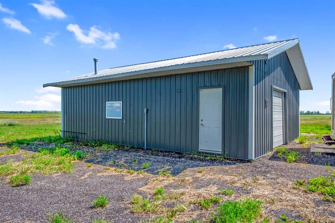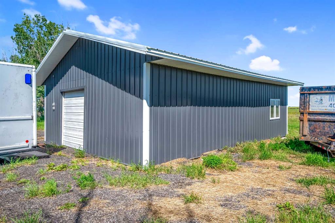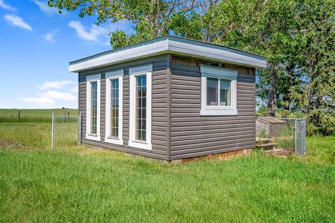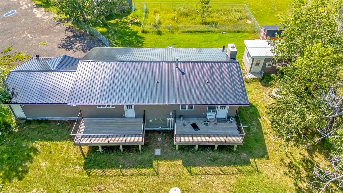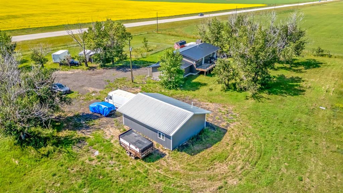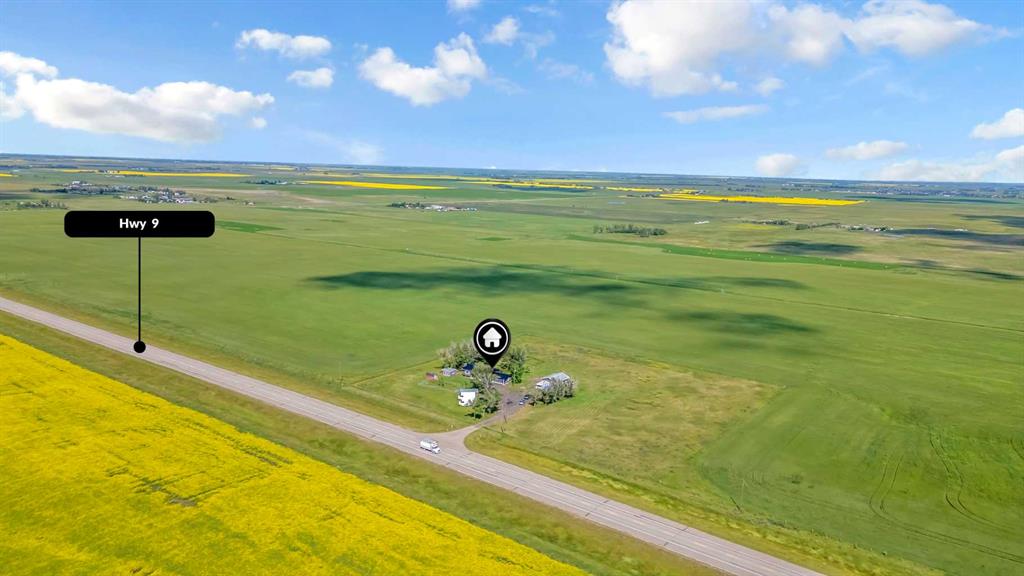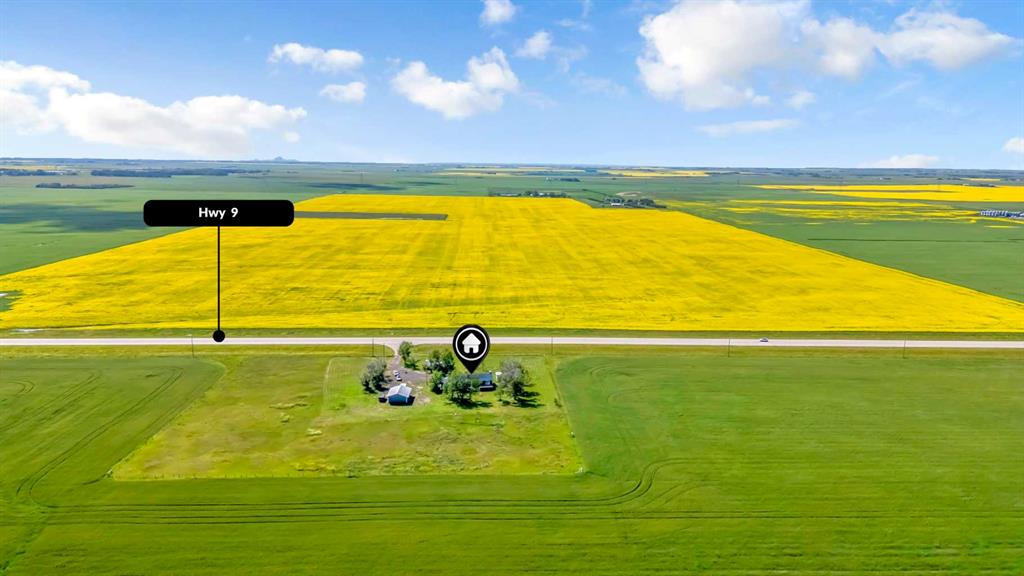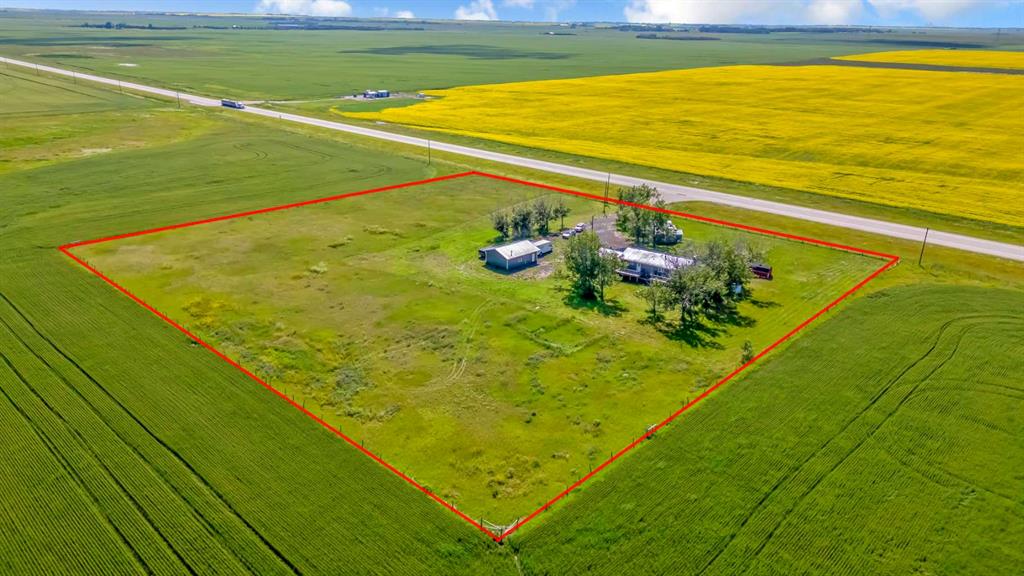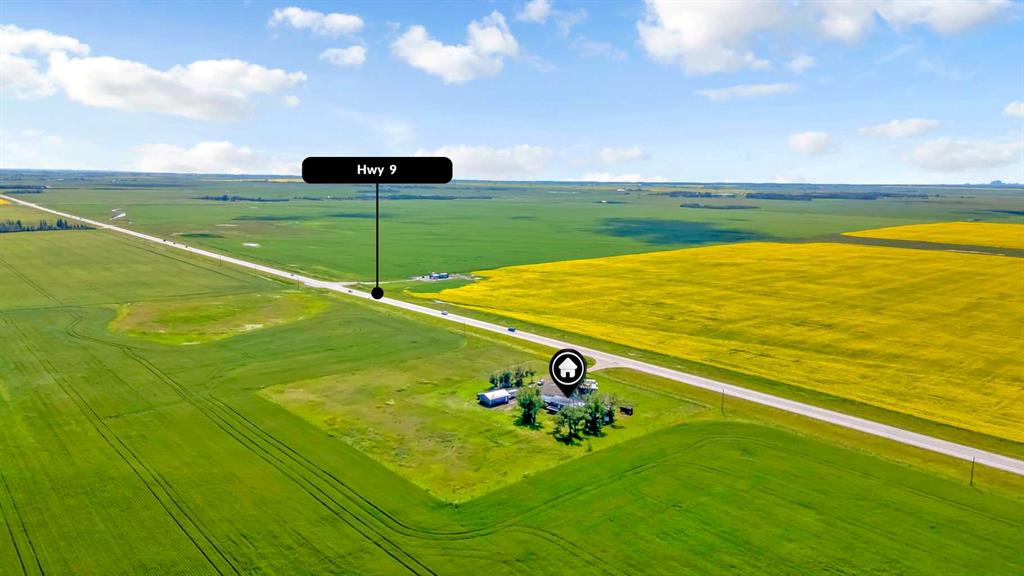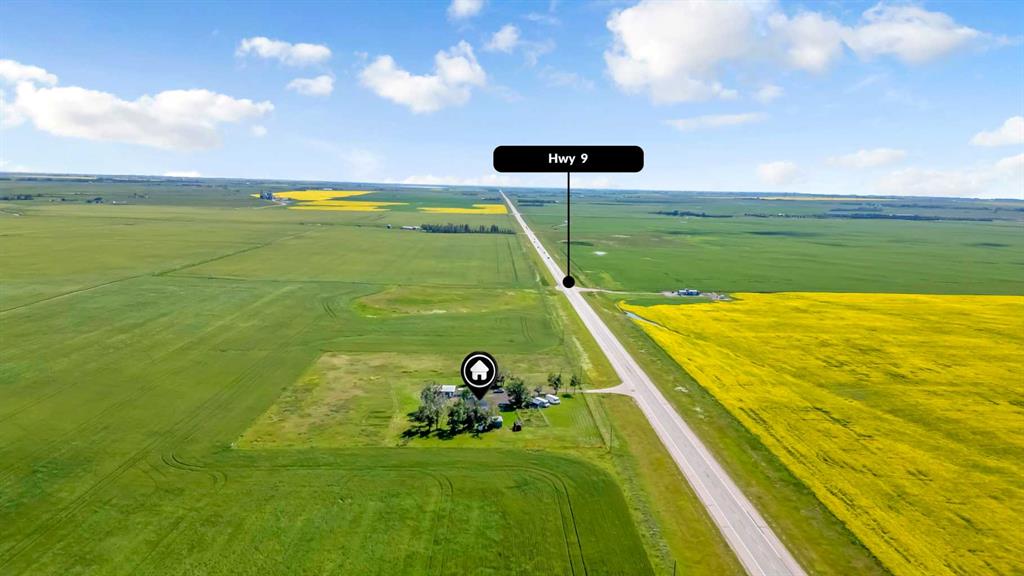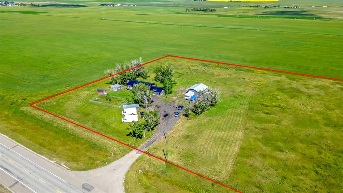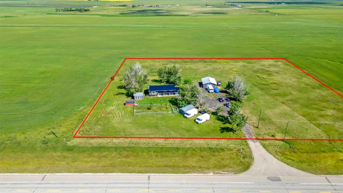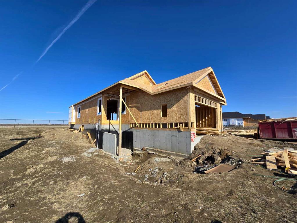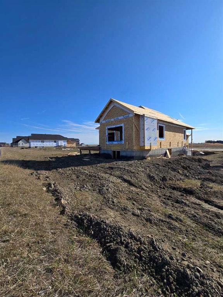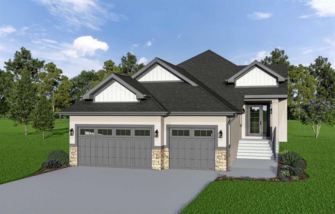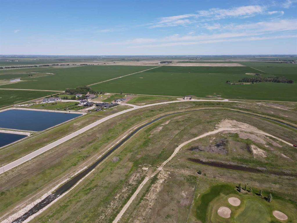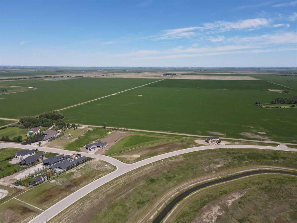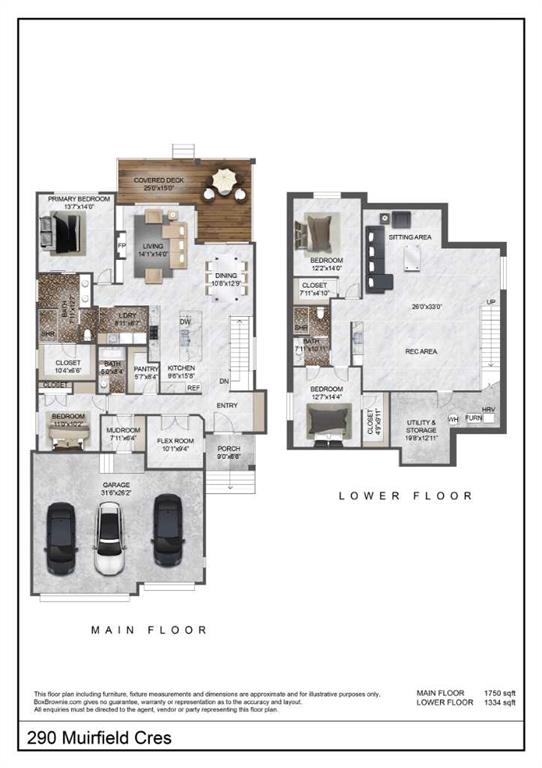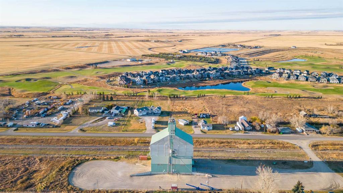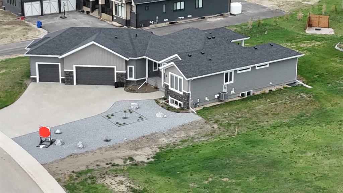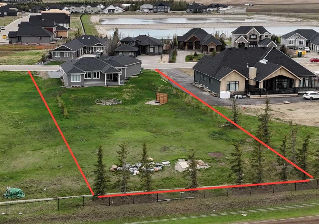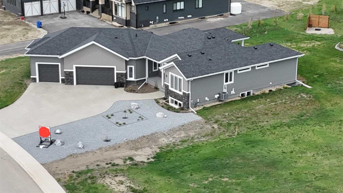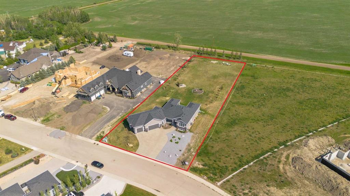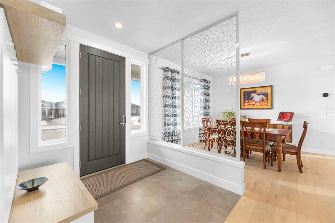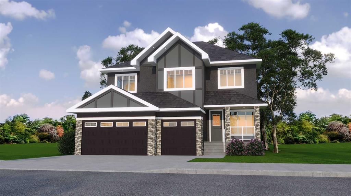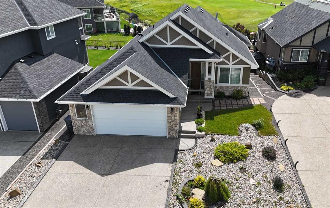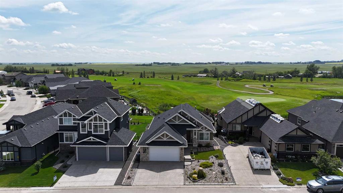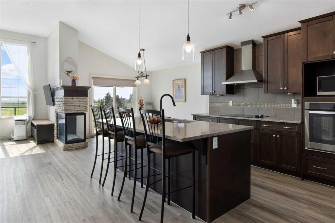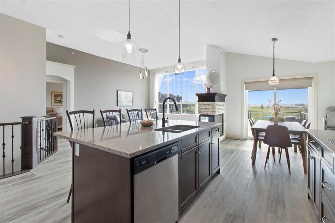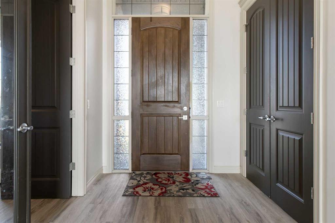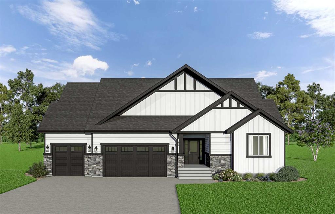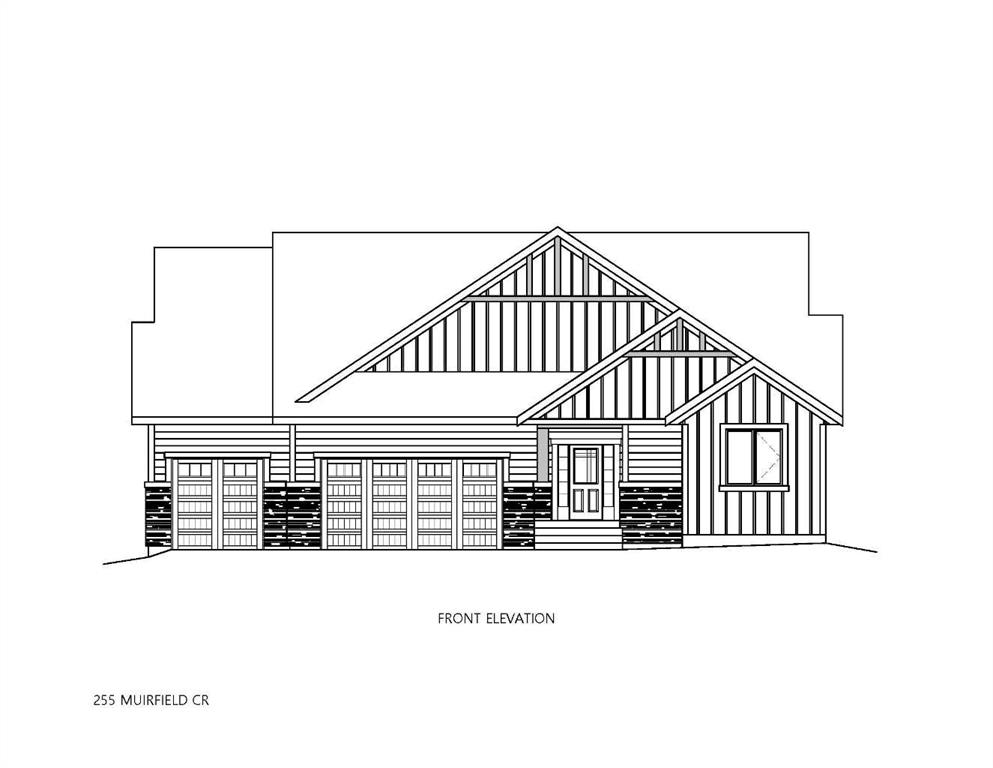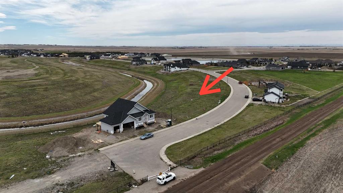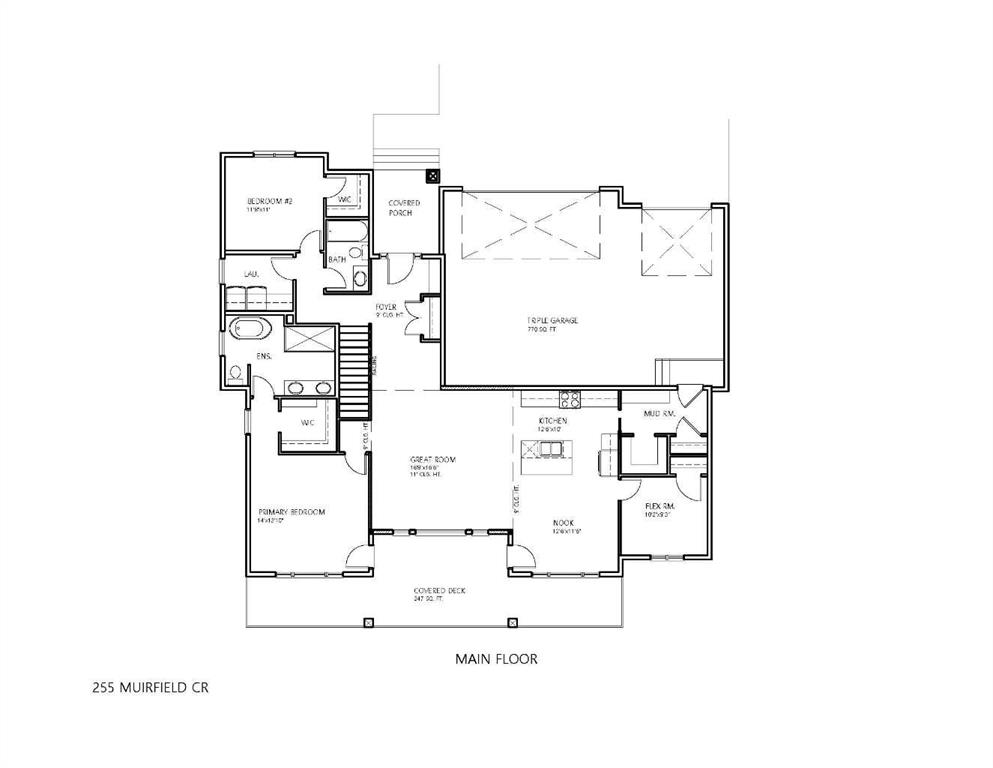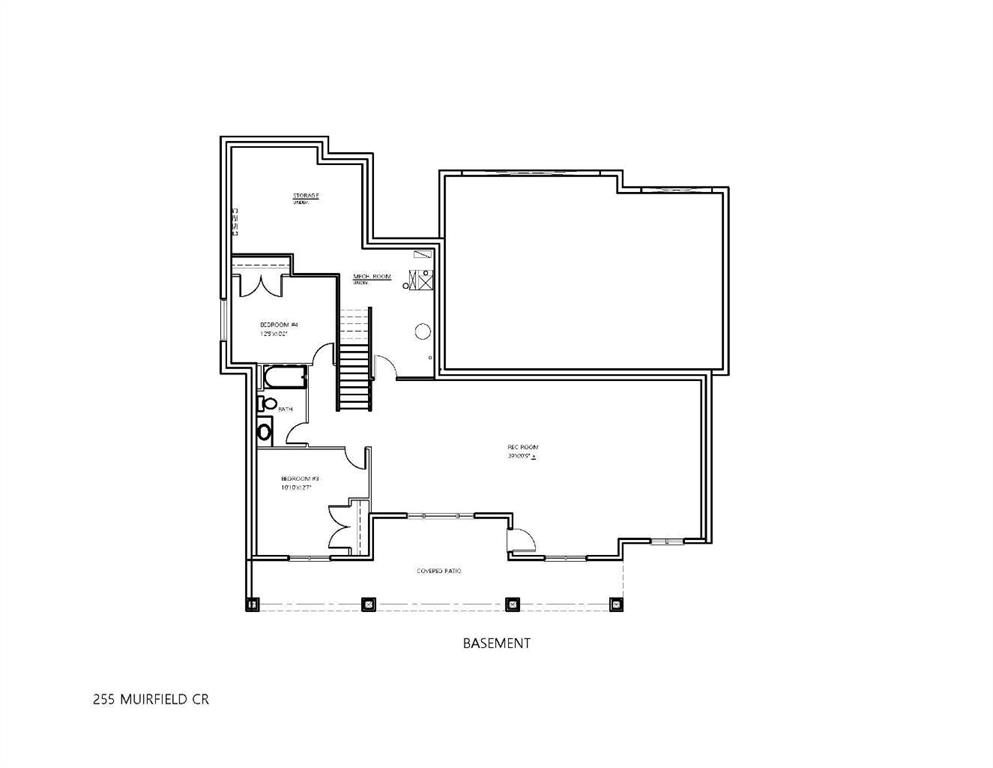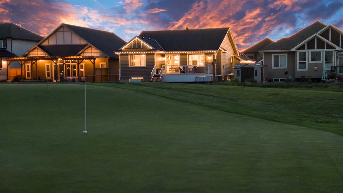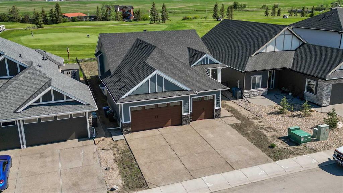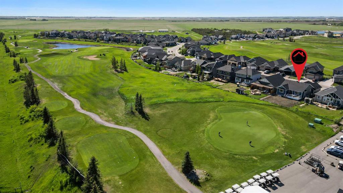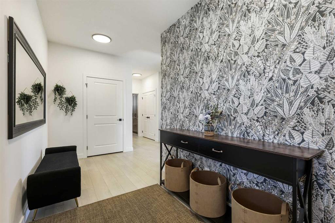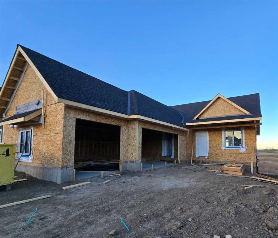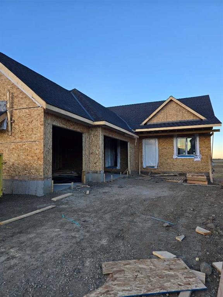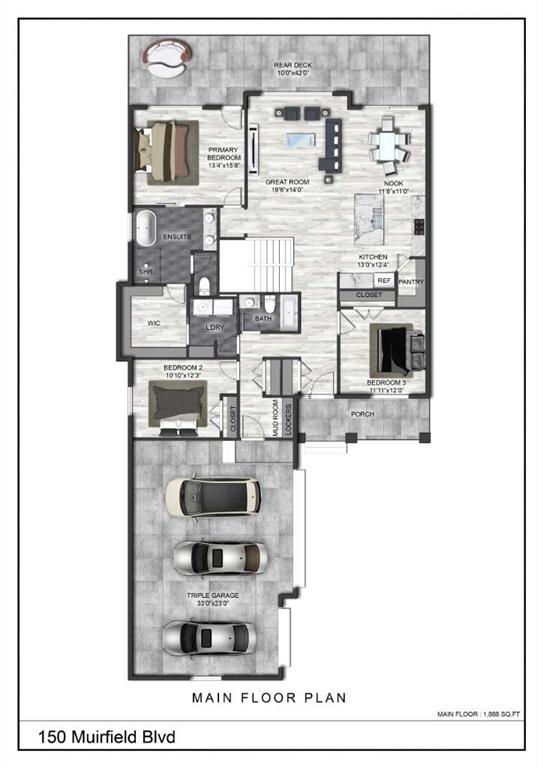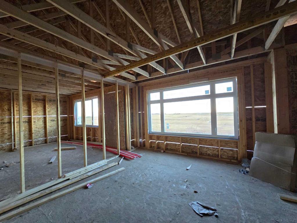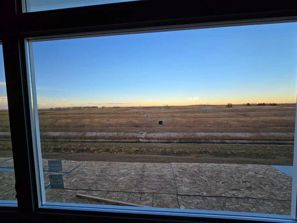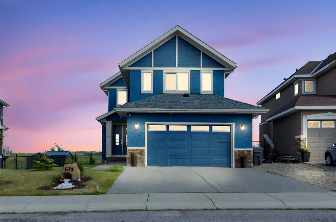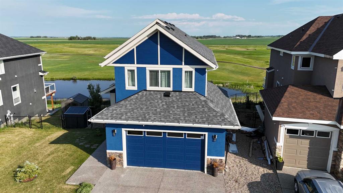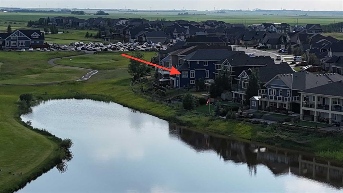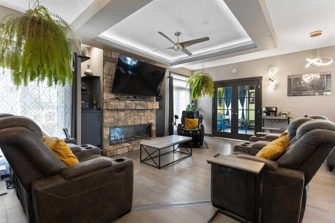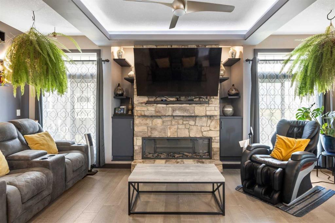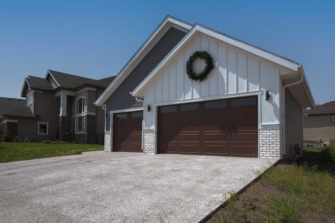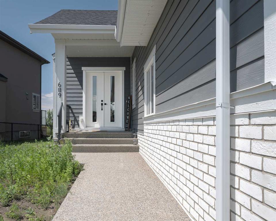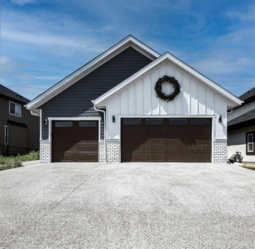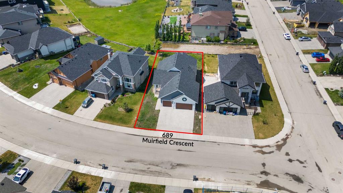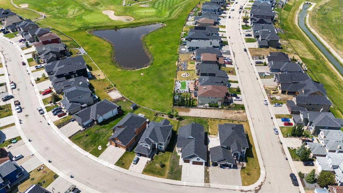$ 989,000
5
BEDROOMS
3 + 0
BATHROOMS
1,380
SQUARE FEET
1979
YEAR BUILT
This stunning acreage home presents a rare opportunity to own a spacious and serene living space, perfectly situated on 5.29 acres of land with Hwy 9 frontage. Located just 15 minutes from Calgary, this property offers the ideal balance between rural tranquility and urban accessibility. The fully developed bi-level home boasts over 2,600 sq ft of living space, featuring 5 spacious bedrooms and 3 bathrooms, ensuring ample room for family and guests. The interior of the home is thoughtfully designed, with an open floor plan on the main level that includes a beautiful living room with a fireplace and a huge eat-in kitchen with stainless appliances and french door refrigerator flooded with natural light. The master bedroom is a serene retreat, complete with an en-suite featuring custom stone finishes and a huge closet. Two additional generous-sized bedrooms and a 3-piece bath on this level provide further comfort and convenience. The bi-level basement is equally impressive, with a huge rec area, two bedrooms, a full bath, laundry room, and plenty of storage space. The attached oversized double car garage and recent installation of a new water softener and filtration system add to the property's appeal. Outdoor enthusiasts will love the massive private deck, perfect for relaxation and connecting with nature. The huge yard, with its abundance of trees, offers multiple spaces for outdoor enjoyment and relaxation. Additional features include two sheds for equipment storage, an office, and a heated workshop suitable for a home-based business. This property's unique blend of space, serenity, and potential for a home-based business makes it an ideal choice for those seeking a peaceful and productive lifestyle. With its stunning natural surroundings and thoughtfully designed living spaces, this acreage home is a rare find that won't last long on the market.
| COMMUNITY | |
| PROPERTY TYPE | Detached |
| BUILDING TYPE | House |
| STYLE | Acreage with Residence, Bi-Level |
| YEAR BUILT | 1979 |
| SQUARE FOOTAGE | 1,380 |
| BEDROOMS | 5 |
| BATHROOMS | 3.00 |
| BASEMENT | Separate/Exterior Entry, Finished, Full |
| AMENITIES | |
| APPLIANCES | Dishwasher, Electric Stove, Refrigerator, Washer/Dryer, Water Purifier, Water Softener |
| COOLING | Wall/Window Unit(s) |
| FIREPLACE | Wood Burning |
| FLOORING | Carpet, Tile, Vinyl Plank |
| HEATING | Forced Air |
| LAUNDRY | In Basement |
| LOT FEATURES | Back Yard, Dog Run Fenced In, Garden, No Neighbours Behind, Secluded |
| PARKING | Double Garage Attached |
| RESTRICTIONS | None Known |
| ROOF | Metal |
| TITLE | Fee Simple |
| BROKER | eXp Realty |
| ROOMS | DIMENSIONS (m) | LEVEL |
|---|---|---|
| Bedroom | 12`2" x 11`11" | Basement |
| Bedroom | 12`2" x 10`7" | Basement |
| 3pc Bathroom | 5`7" x 7`5" | Basement |
| Game Room | 24`9" x 12`7" | Basement |
| Laundry | 11`8" x 7`7" | Basement |
| Furnace/Utility Room | 12`4" x 8`8" | Basement |
| Living Room | 15`8" x 15`0" | Main |
| Kitchen With Eating Area | 12`7" x 20`1" | Main |
| Bedroom - Primary | 12`10" x 13`10" | Main |
| 4pc Ensuite bath | 7`6" x 10`11" | Main |
| Bedroom | 9`6" x 11`6" | Main |
| Bedroom | 9`6" x 11`5" | Main |
| 3pc Bathroom | 7`2" x 10`11" | Main |

