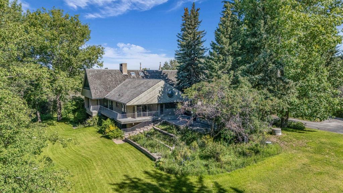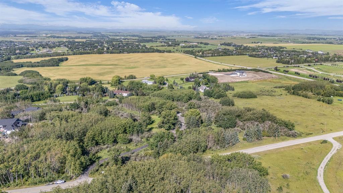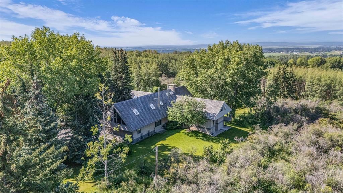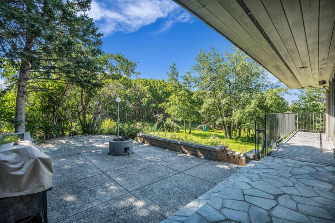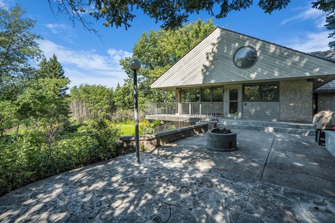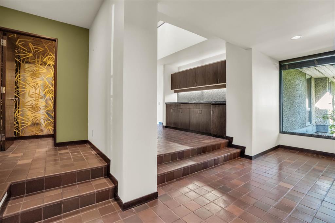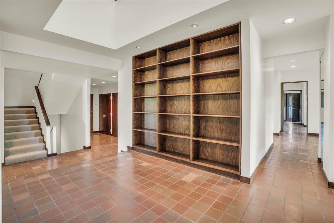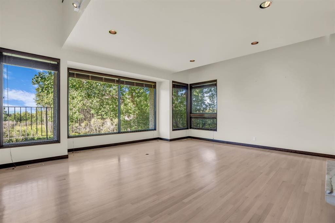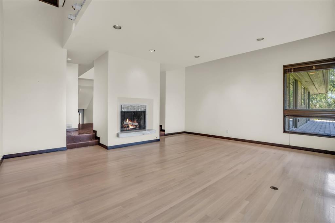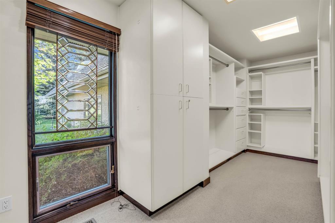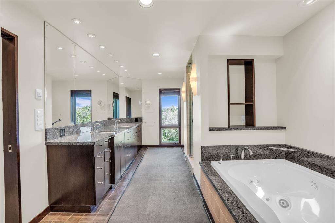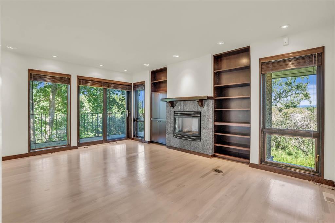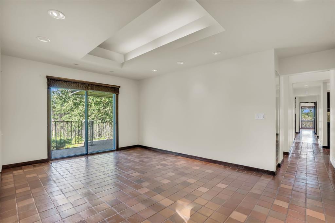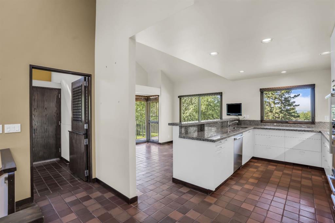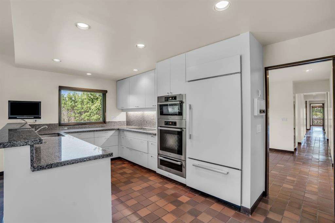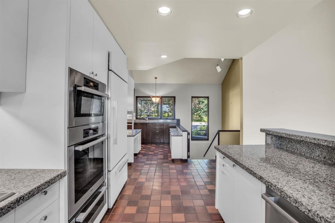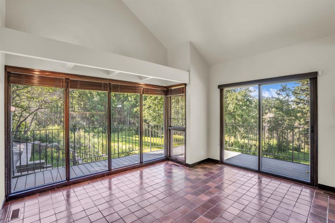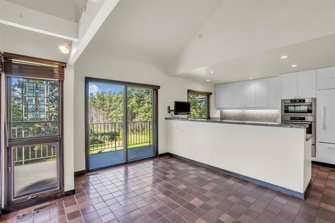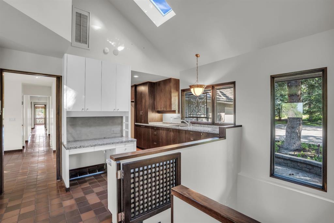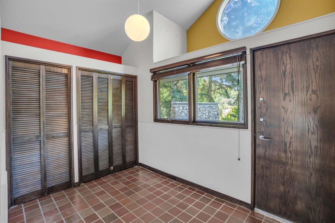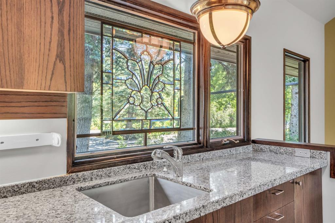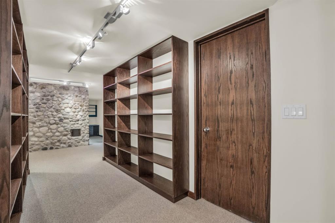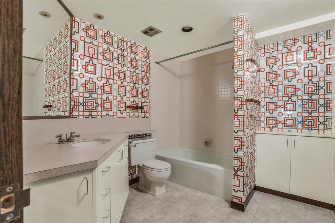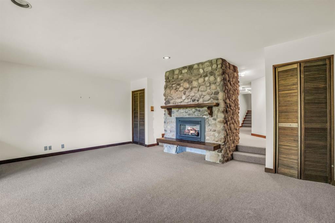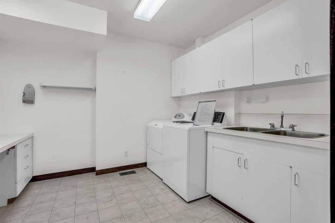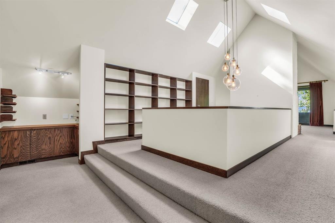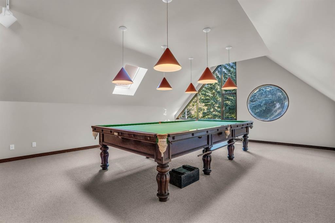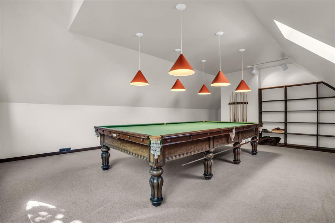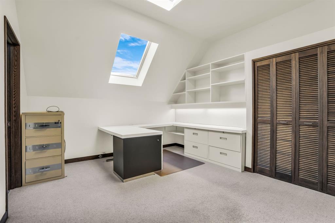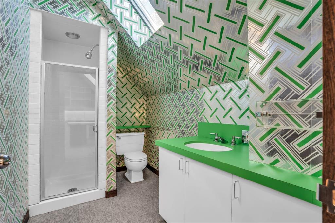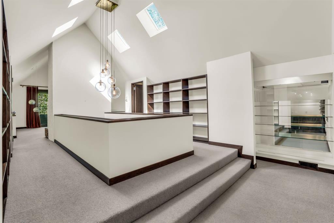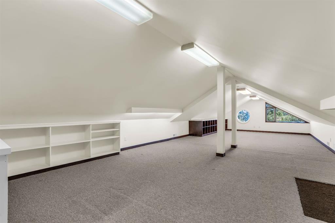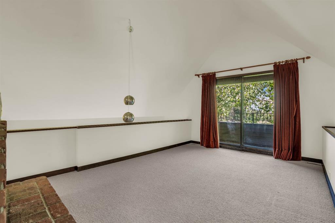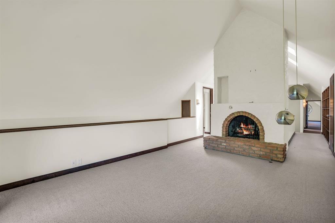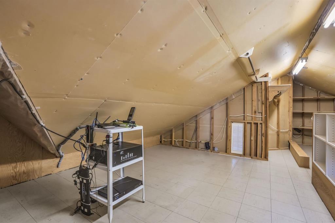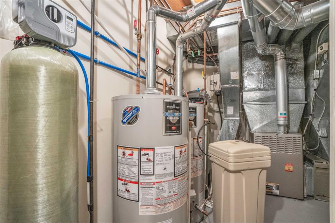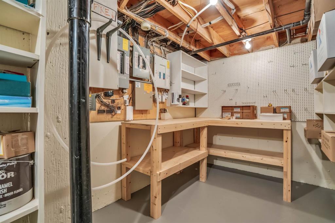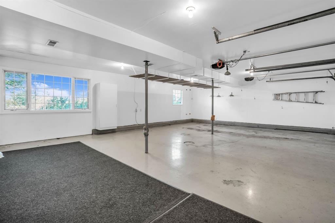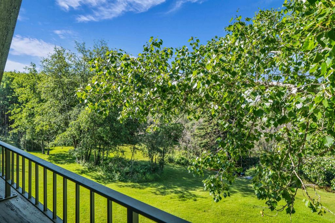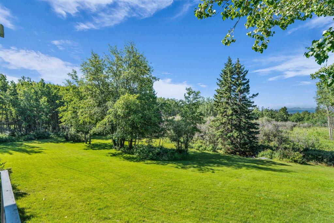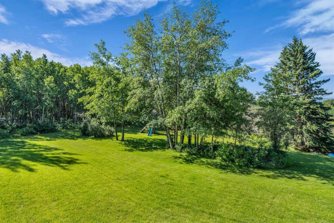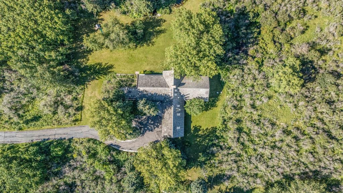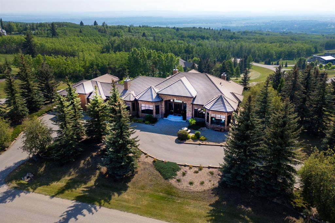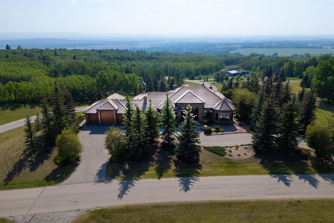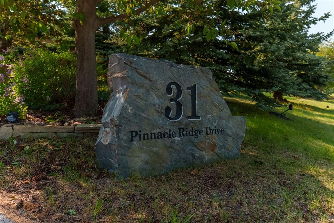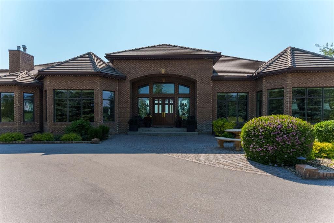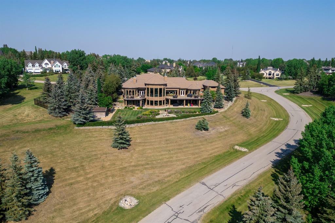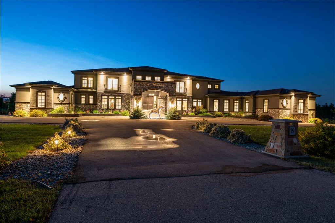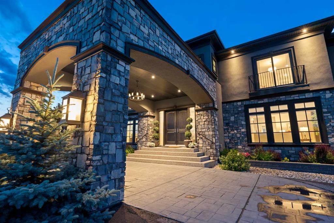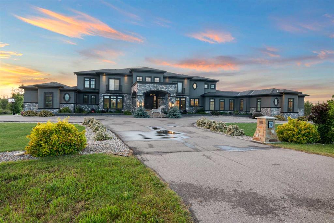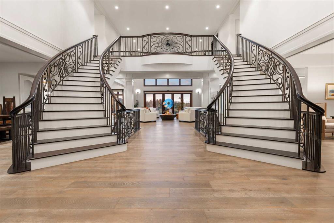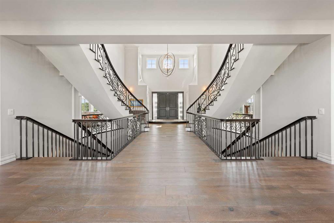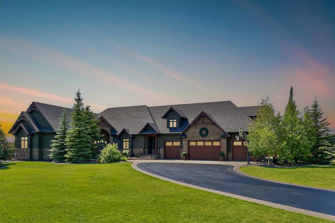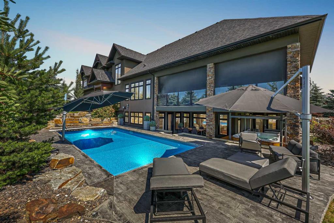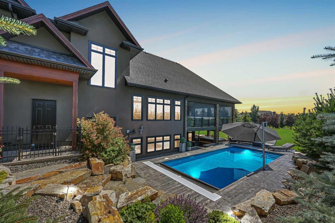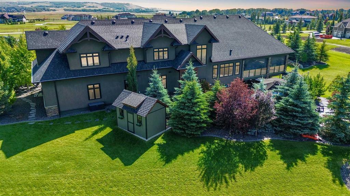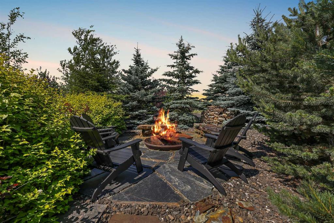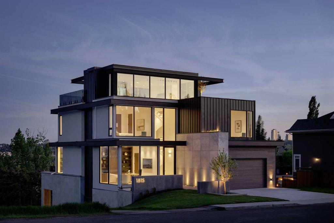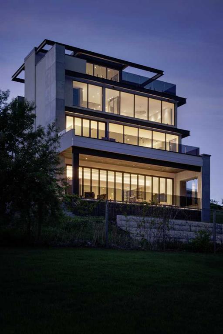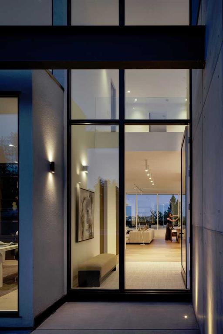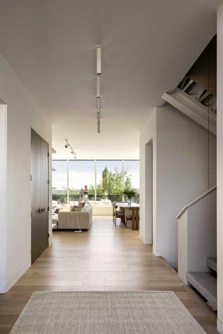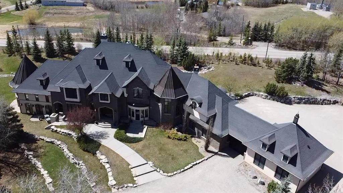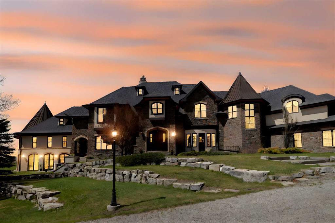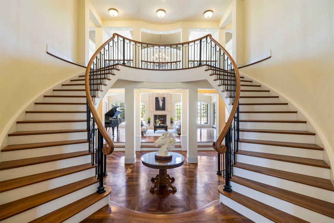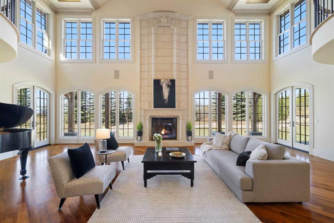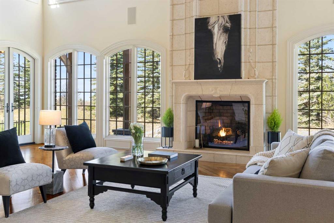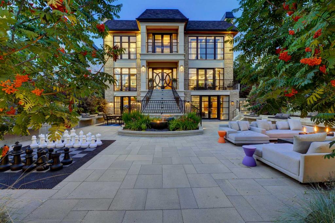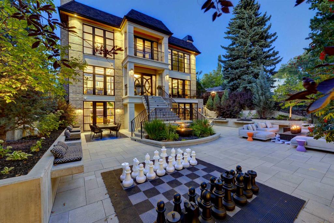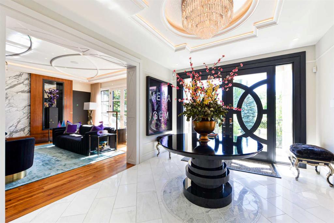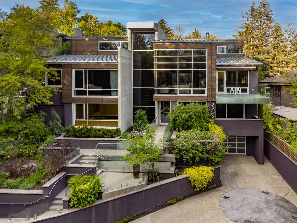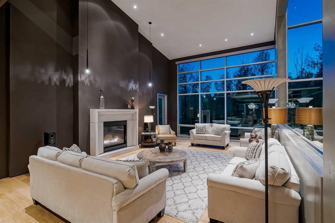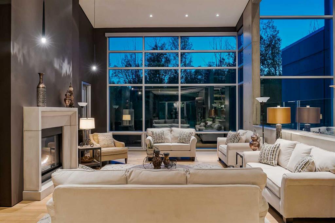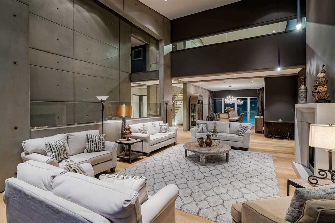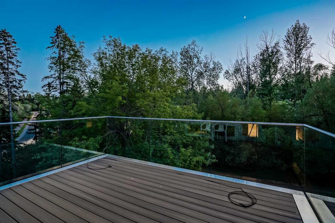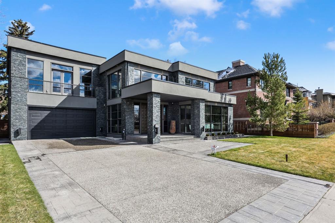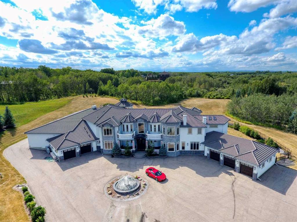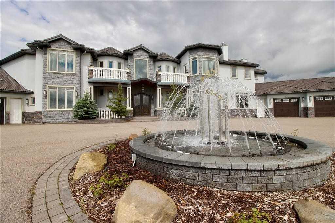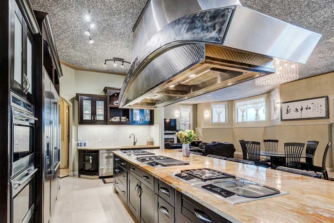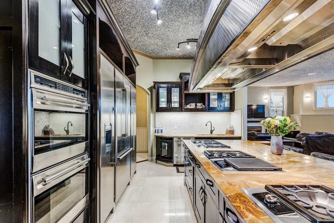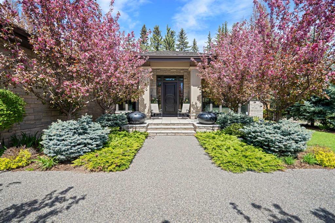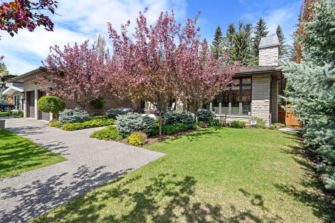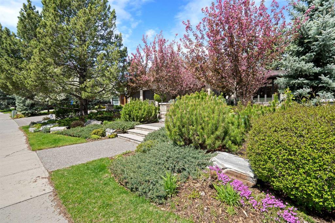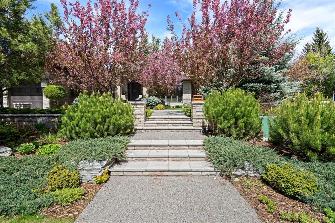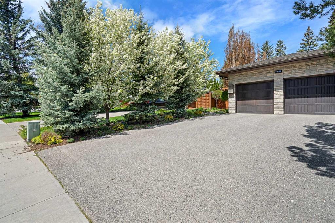$ 5,900,000
4
BEDROOMS
4 + 1
BATHROOMS
4,468
SQUARE FEET
1974
YEAR BUILT
Room to breathe, every once in a while, an extremely RARE 20-Acre Ridge top legacy estate with SWEEPING Rocky Mountain Views comes available. Experience an unparalleled blend of natural beauty, privacy, and potential with this exceptional 20-acre property perched high on the ridge along prestigious Escarpment Drive in Lower Springbank. Offering uninterrupted, PANORAMIC views of the majestic Rocky Mountains, from this one owner occupied property. This timeless ARCHITECTURAL masterpiece, spans over 6,600 sq. ft. and is surrounded by mature trees, a tranquil pond and seasonable stream, and thoughtfully designed outdoor living spaces—each perfectly positioned to capture the awe-inspiring views while maintaining complete seclusion. Inside, the vaulted foyer opens to a stunning great room with floor-to-ceiling windows framing the Rockies. Warm terracotta tile and light oak hardwood flow through the main level. The spacious formal dining room, with its elegant tray ceiling, while the SUNLIT updated kitchen features premium appliances, granite counters, a spacious dining area with full-height windows, and a generous butler’s pantry for effortless entertaining. Outstanding owner’s retreat offers a serene escape with a mountain-facing primary bedroom, luxurious 5-piece ensuite, walk-in closet, and an adjoining office or sitting room with a gas fireplace and expansive windows. The WALKOUT lower level is designed for comfort and hospitality, featuring three large bedrooms (one with ensuite), a 4-piece bath with steam shower and sauna, and a cozy family room with a fireplace built from rocks gathered on the property. French doors lead to a west-facing patio, the perfect spot to watch the sun set behind the mountains. The upper level offers even more flexibility: a lofted family room with a Spanish-style wood-burning fireplace, a bright skylit den, a hobby room, a 3-piece bath, and a full billiards room with an authentic snooker table. This property is TREED, and the private acreage is boundary fenced and brimming with potential and ripe for future development, equestrian pursuits, or simply preserving as untouched natural space. This ideal location is just 5 minutes to Calgary’s west side amenities and Stoney Trail, close to downtown, and Rocky Mountains, IRRECPLACEABLE location combines convenience with seclusion. It’s also close to some of Canada’s top-ranked public and private schools, making it an ideal choice for families seeking a premier lifestyle. Whether you’re a visionary looking for a once-in-a-lifetime investment or a discerning buyer seeking an extraordinary private estate, this property offers tons possibilities. This is more than a home—it’s a rare OPPORTUNITY to own a piece of Alberta’s most breathtaking landscapes and mountain views.
| COMMUNITY | |
| PROPERTY TYPE | Detached |
| BUILDING TYPE | House |
| STYLE | 2 Storey, Acreage with Residence |
| YEAR BUILT | 1974 |
| SQUARE FOOTAGE | 4,468 |
| BEDROOMS | 4 |
| BATHROOMS | 5.00 |
| BASEMENT | Finished, Full, Walk-Out To Grade |
| AMENITIES | |
| APPLIANCES | Built-In Refrigerator, Central Air Conditioner, Dishwasher, Double Oven, Dryer, Freezer, Garburator, Induction Cooktop, Warming Drawer, Washer, Window Coverings |
| COOLING | Central Air, Partial |
| FIREPLACE | Family Room, Gas, Gas Starter, Library, Living Room, Loft, Mantle, Primary Bedroom, Stone, Wood Burning |
| FLOORING | Carpet, Tile, Wood |
| HEATING | Fireplace(s), Forced Air, Natural Gas |
| LAUNDRY | Lower Level |
| LOT FEATURES | Gentle Sloping, Landscaped, Many Trees, Views, Wooded |
| PARKING | Asphalt, Double Garage Attached, Driveway, Heated Garage |
| RESTRICTIONS | Utility Right Of Way |
| ROOF | Cedar Shake |
| TITLE | Fee Simple |
| BROKER | Century 21 Bamber Realty LTD. |
| ROOMS | DIMENSIONS (m) | LEVEL |
|---|---|---|
| Family Room | 18`6" x 15`1" | Lower |
| Laundry | 11`6" x 9`1" | Lower |
| Bedroom | 16`10" x 14`1" | Lower |
| Bedroom | 13`2" x 12`3" | Lower |
| Bedroom | 13`2" x 12`3" | Lower |
| 4pc Ensuite bath | 9`3" x 8`2" | Lower |
| 5pc Bathroom | 9`4" x 6`2" | Lower |
| 5pc Ensuite bath | 18`1" x 10`11" | Main |
| 2pc Bathroom | 7`3" x 3`7" | Main |
| Mud Room | 13`4" x 7`3" | Main |
| Bedroom - Primary | 16`10" x 15`1" | Main |
| Kitchen With Eating Area | 27`4" x 20`10" | Main |
| Dining Room | 13`10" x 11`7" | Main |
| Great Room | 19`7" x 17`4" | Main |
| Library | 16`8" x 13`0" | Main |
| Foyer | 13`10" x 10`10" | Main |
| Den | 12`6" x 11`11" | Upper |
| Game Room | 22`4" x 18`7" | Upper |
| 3pc Bathroom | 9`2" x 5`7" | Upper |
| Loft | 37`6" x 9`7" | Upper |
| Flex Space | 15`4" x 11`9" | Upper |
| Attic (Finished) | 21`8" x 9`7" | Upper |
| Wine Cellar | 13`1" x 6`5" | Upper |

