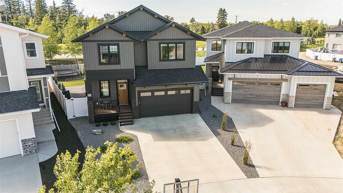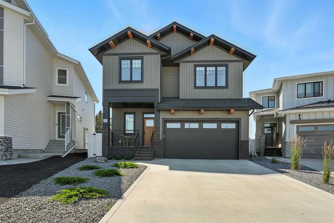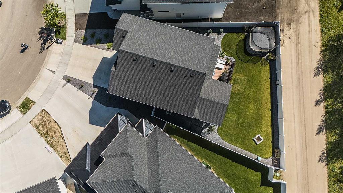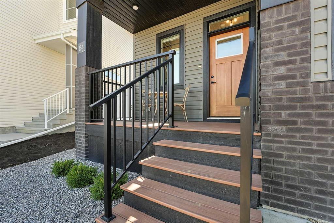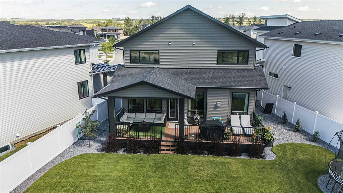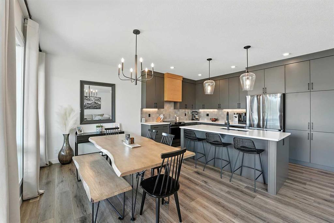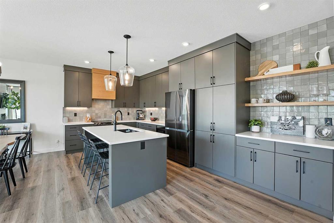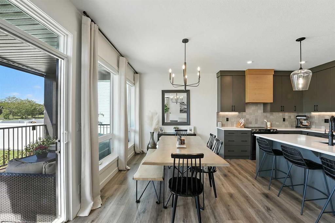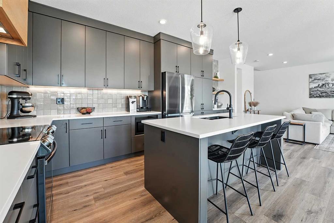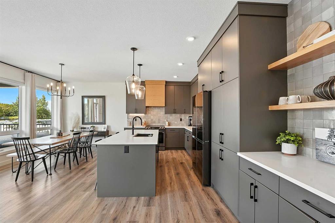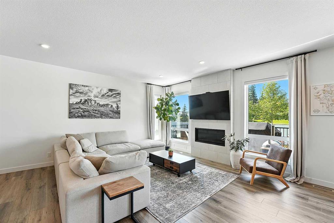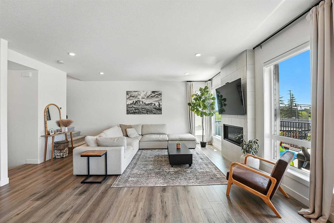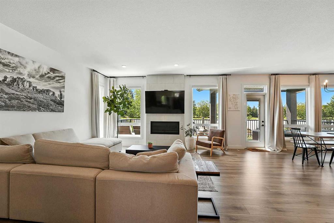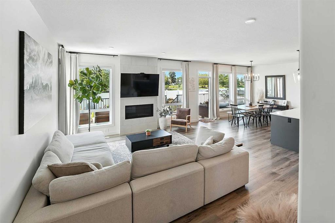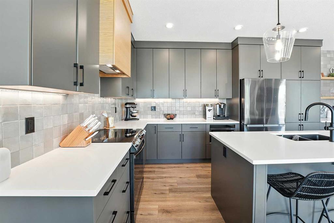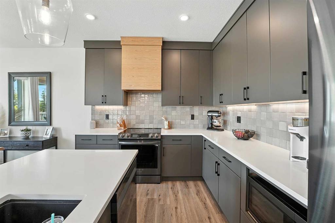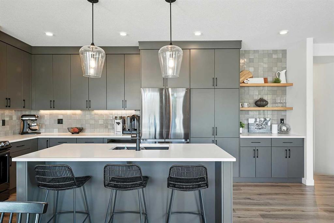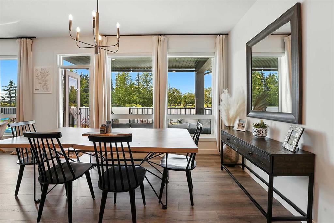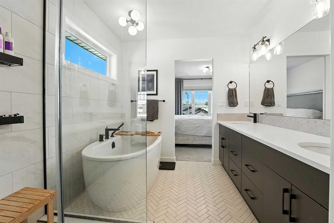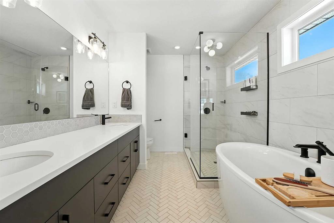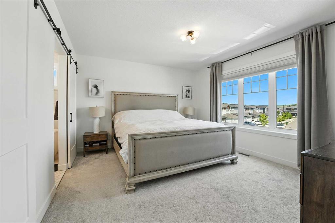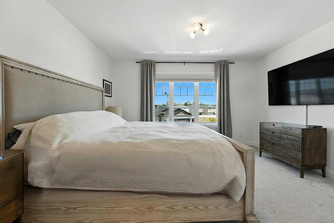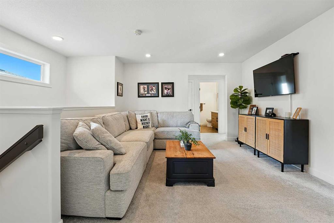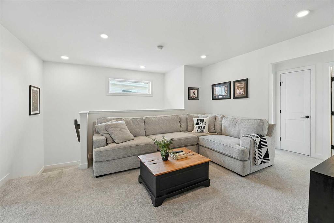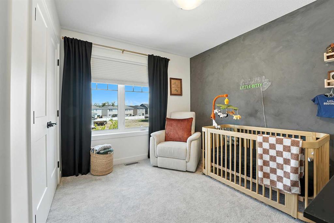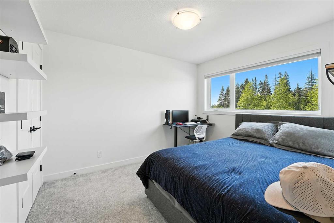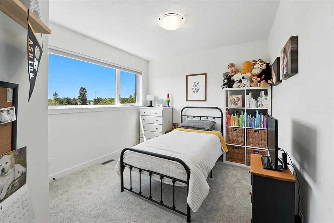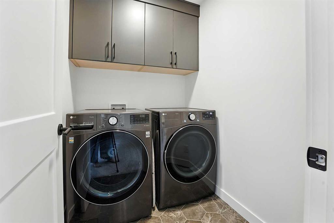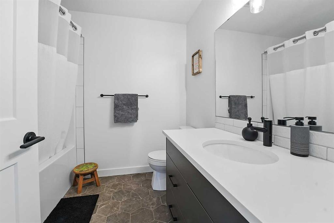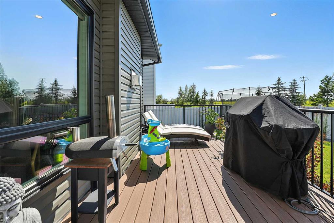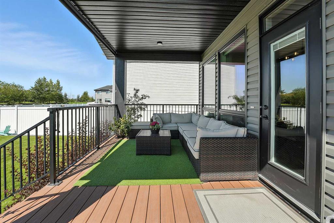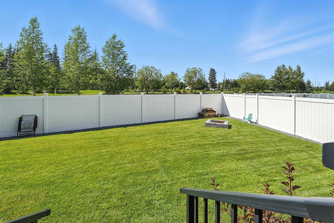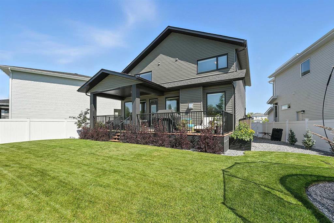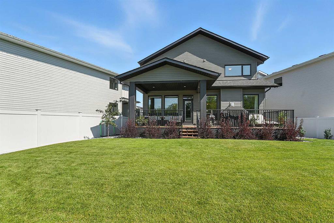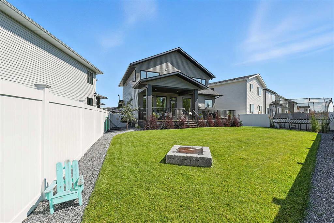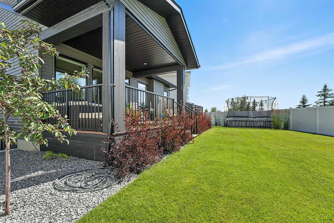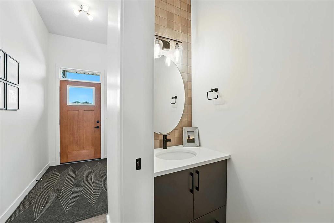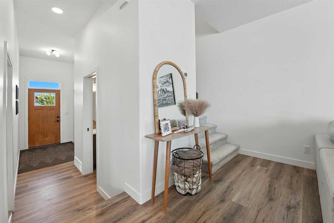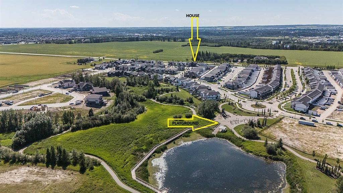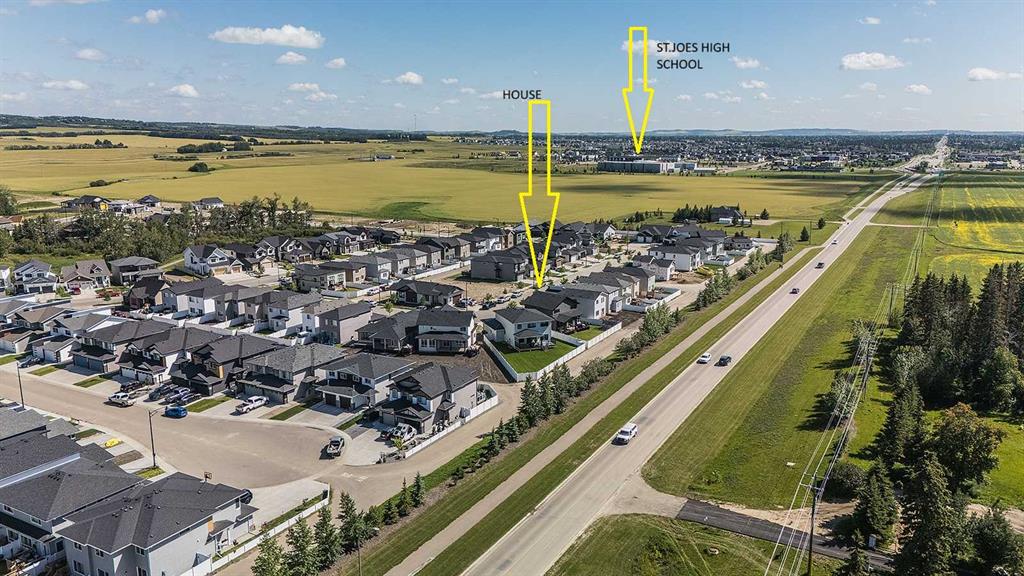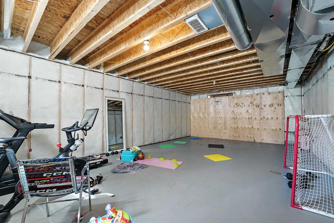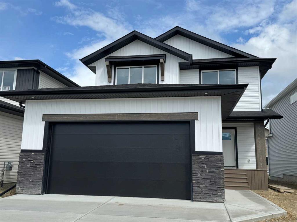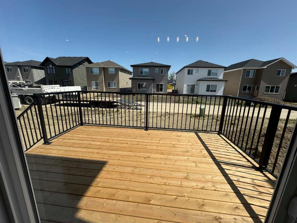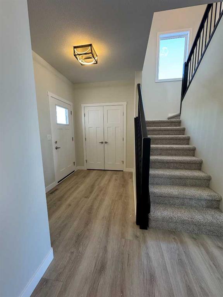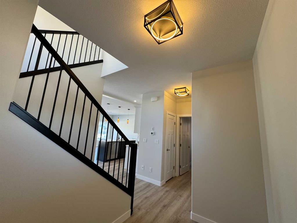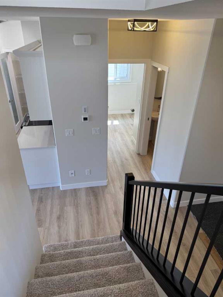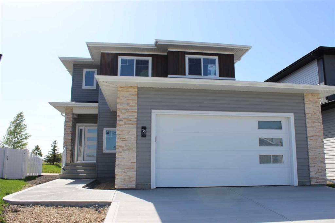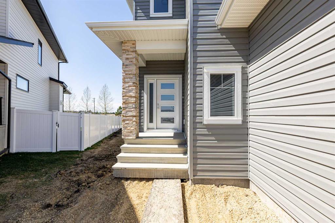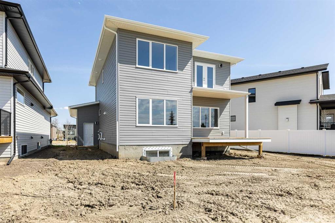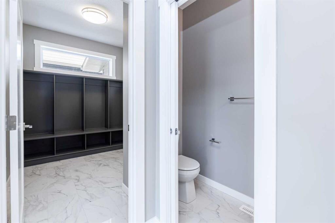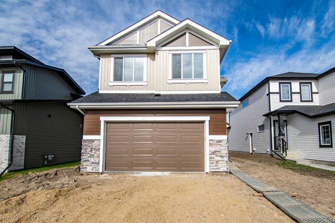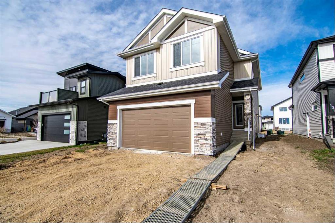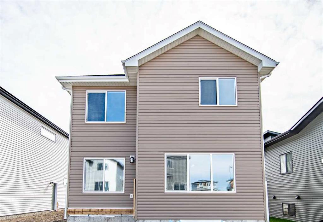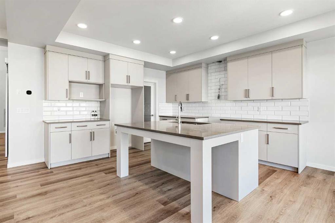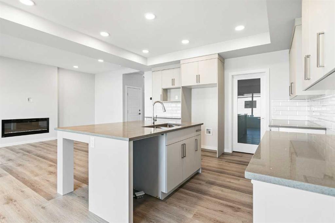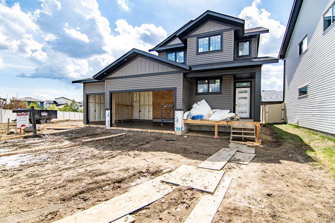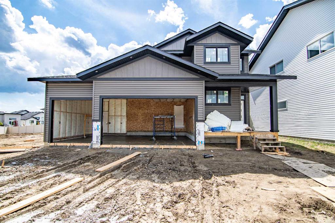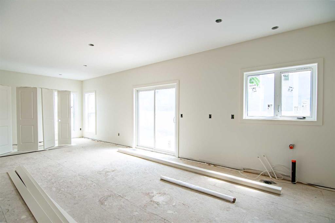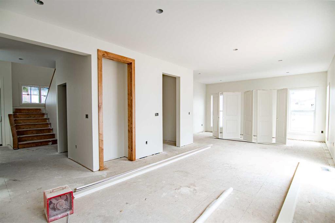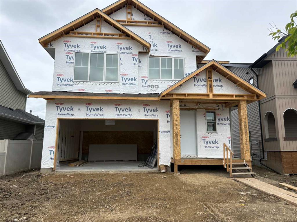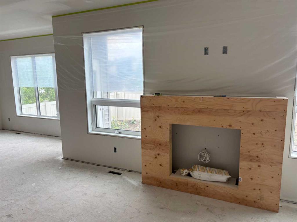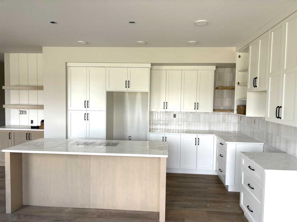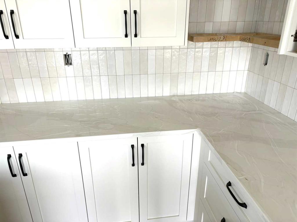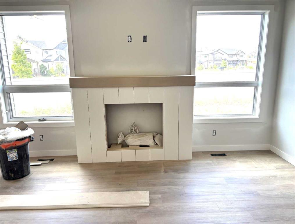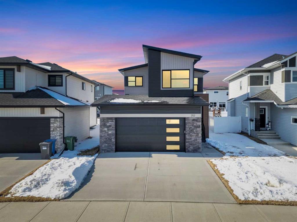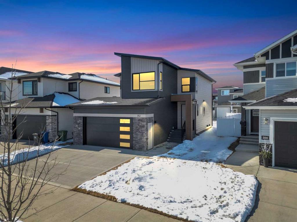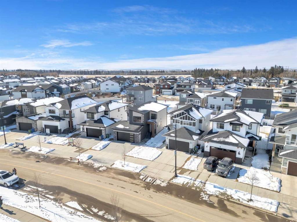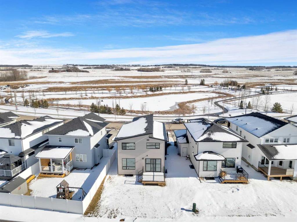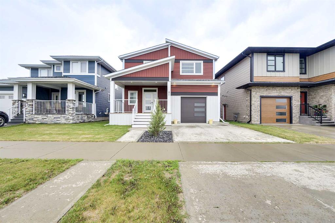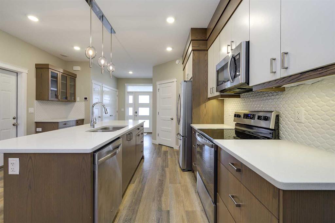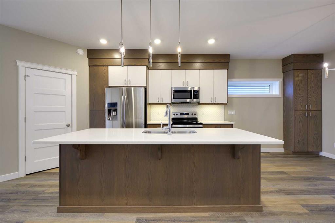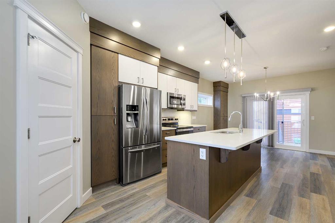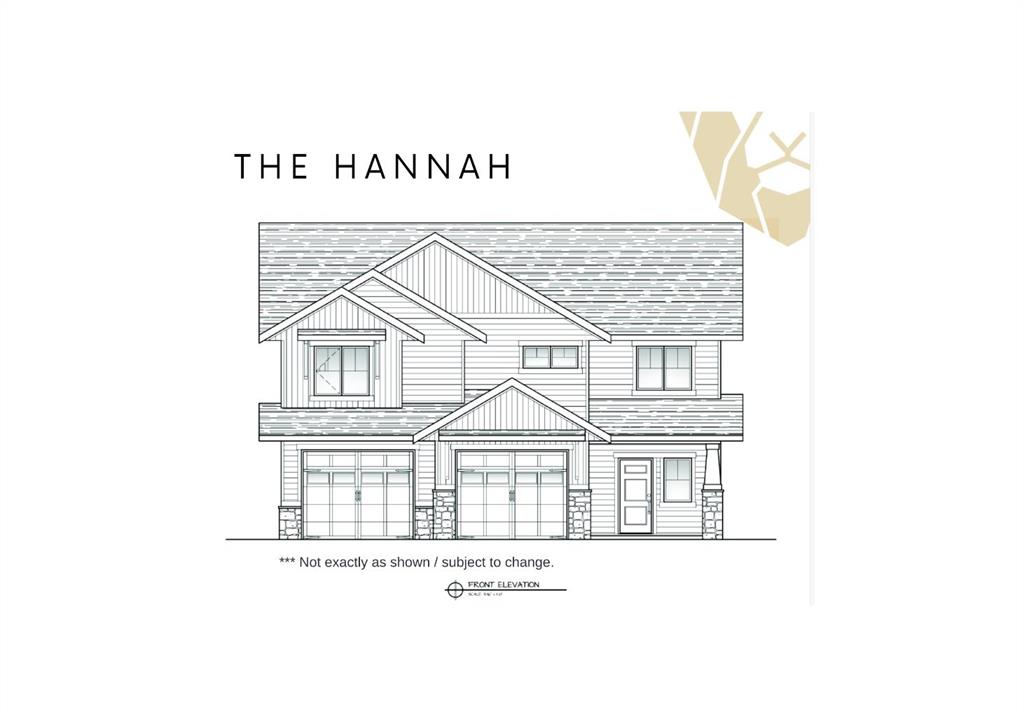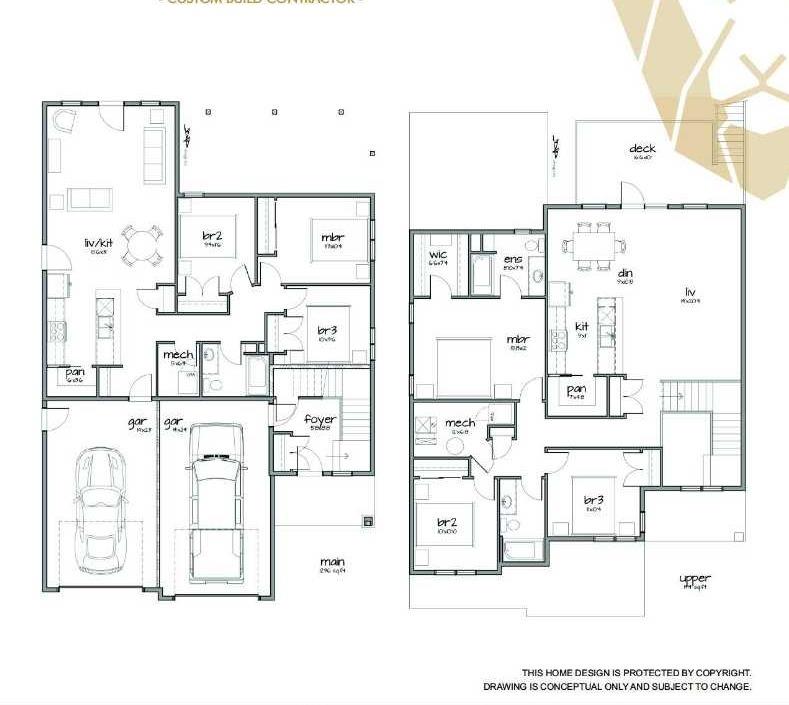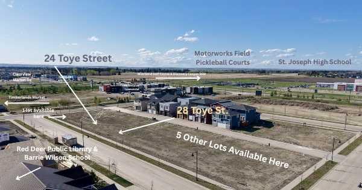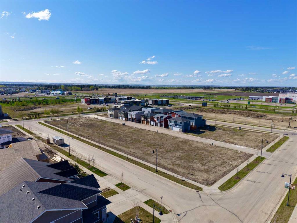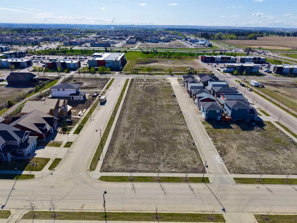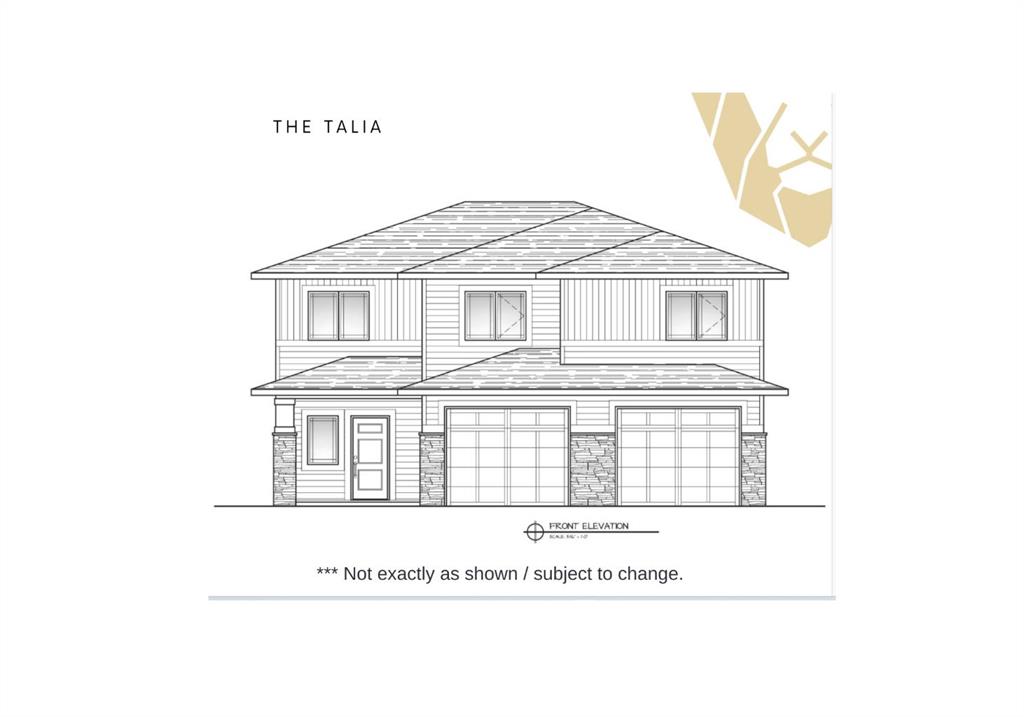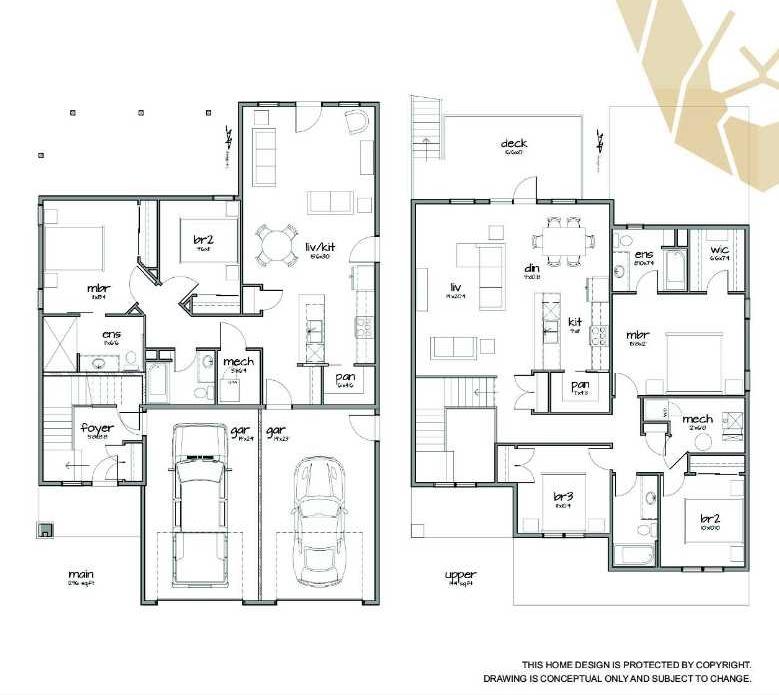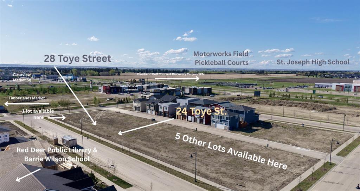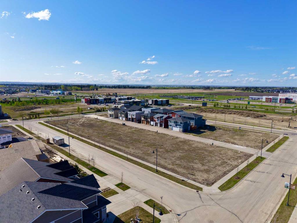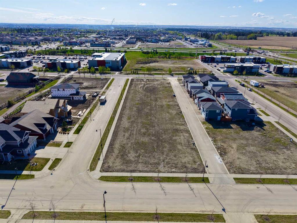84 Emmett Crescent
Red Deer T4P 3G7
MLS® Number: A2244338
$ 775,000
4
BEDROOMS
2 + 1
BATHROOMS
1,992
SQUARE FEET
2022
YEAR BUILT
Welcome 84 Emmett Crescent, your family’s forever home in Evergreen – where upscale living meets everyday comfort. This beautifully designed 2-storey is tucked into one of Red Deer’s most desirable, family-friendly communities—surrounded by green spaces, walking trails, top-tier schools, and all the amenities you could need just minutes away. Inside, the layout is built with real life in mind: four spacious bedrooms all on the upper level—a rare and coveted feature for growing families. Whether it’s sleepovers, sibling hangouts, or simply giving everyone their own space, this home delivers. The heart of the home is the incredible kitchen—a dream for the family chef and ideal for gathering. Enjoy quartz countertops, upgraded appliances including a gas range, a huge island for homework or snacks, and a walk-through pantry that makes grocery day a breeze. The open-concept main floor is bright and airy, with 9’ ceilings, expansive windows, upgraded blinds, and a gas fireplace that makes it feel like home. Plus, central air conditioning keeps things perfectly comfortable year-round. Step outside onto your oversized NW-facing deck—partially covered so you can host BBQs, birthday parties, or quiet evenings under the stars, no matter the weather. The yard has been professionally landscaped with high-end trees and shrubs, not to mention the luxury limestone rock and gorgeous edging giving you the perfect space for kids to play and adults to relax and enjoy the most breathtaking sunsets. Upstairs, the primary suite is a serene retreat with a spa-like ensuite, soaker tub, and walk-in closet. The other three bedrooms are generously sized and perfectly positioned with an inviting bonus room for movie nights or toy-central, plus an upper-level laundry room where you actually need it! Talk about convenience. The basement is a blank canvas with room for another bedroom, bathroom, and large family zone. Enjoy the comfort of a heated garage, you’ll love stepping into a warm vehicle on those cold Alberta mornings. Evergreen is more than a neighborhood—it’s a lifestyle. Bring your family home! *Upgrades include: Central Air Conditioning, Heated Garage, Automatic Blinds in Living Room, Gas Fireplace, Professionally Landscaped, Luxury Lime Stone Rock, Edging, Paved Alley, Walkthrough Pantry, Privacy Blinds on the Covered Deck, Vinyl Fence.
| COMMUNITY | Evergreen |
| PROPERTY TYPE | Detached |
| BUILDING TYPE | House |
| STYLE | 2 Storey |
| YEAR BUILT | 2022 |
| SQUARE FOOTAGE | 1,992 |
| BEDROOMS | 4 |
| BATHROOMS | 3.00 |
| BASEMENT | Full, Unfinished |
| AMENITIES | |
| APPLIANCES | Central Air Conditioner, Dishwasher, Dryer, Refrigerator, Washer |
| COOLING | Central Air |
| FIREPLACE | Gas |
| FLOORING | Carpet, Linoleum, Tile |
| HEATING | Forced Air |
| LAUNDRY | Upper Level |
| LOT FEATURES | Back Lane, Back Yard, City Lot, Landscaped, Lawn, No Neighbours Behind, Pie Shaped Lot, Street Lighting |
| PARKING | Double Garage Attached |
| RESTRICTIONS | None Known |
| ROOF | Asphalt Shingle |
| TITLE | Fee Simple |
| BROKER | eXp Realty |
| ROOMS | DIMENSIONS (m) | LEVEL |
|---|---|---|
| Storage | 6`2" x 8`11" | Basement |
| Furnace/Utility Room | 10`1" x 8`0" | Basement |
| 2pc Bathroom | 2`9" x 7`5" | Main |
| Dining Room | 19`5" x 9`2" | Main |
| Foyer | 5`1" x 4`11" | Main |
| Kitchen | 19`5" x 9`9" | Main |
| Living Room | 11`4" x 18`9" | Main |
| 4pc Bathroom | 8`2" x 7`4" | Upper |
| 5pc Ensuite bath | 8`1" x 10`8" | Upper |
| Bedroom | 13`6" x 10`11" | Upper |
| Bedroom | 9`6" x 11`4" | Upper |
| Bedroom | 11`4" x 10`7" | Upper |
| Bonus Room | 12`4" x 14`10" | Upper |
| Bedroom - Primary | 13`6" x 12`2" | Upper |
| Walk-In Closet | 4`11" x 9`6" | Upper |

