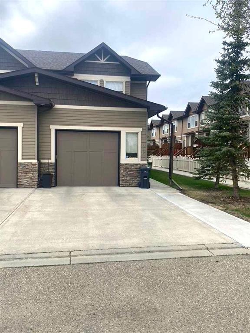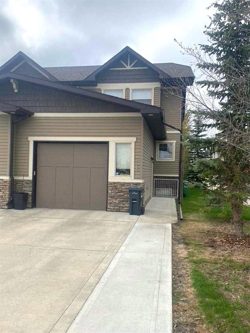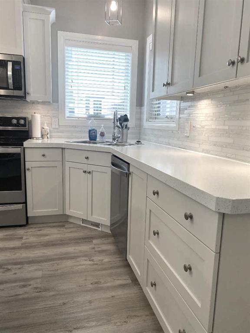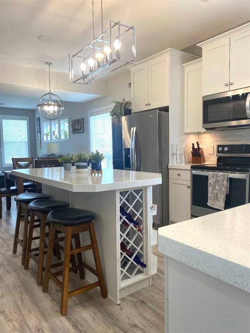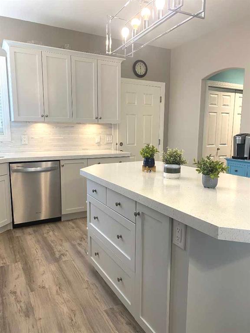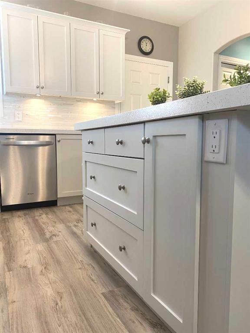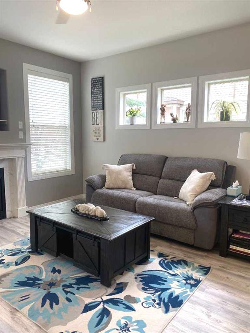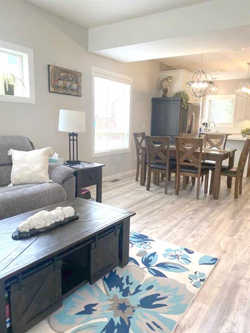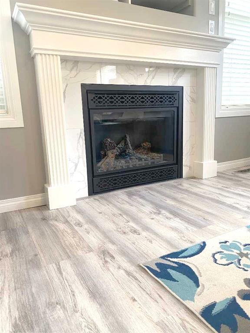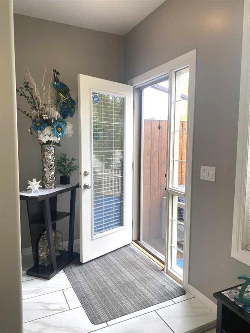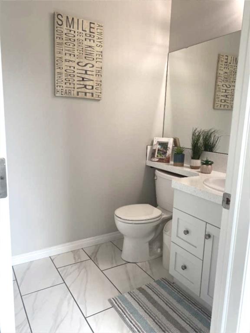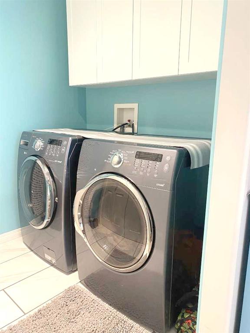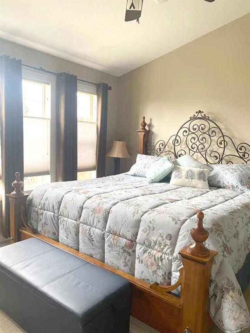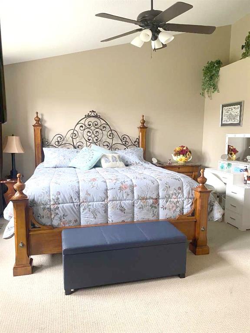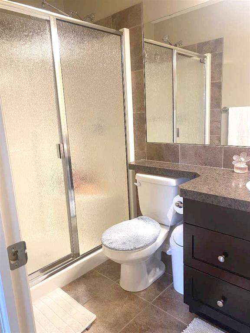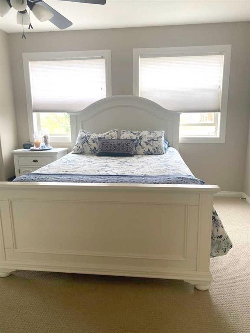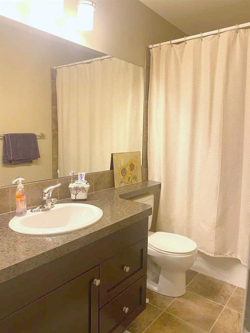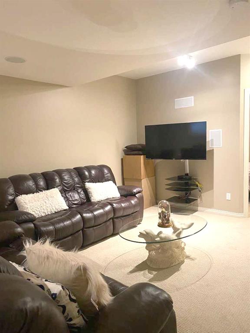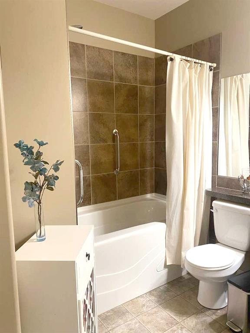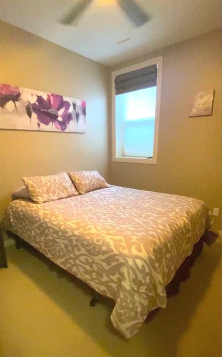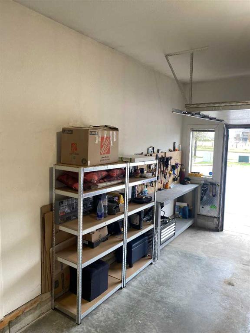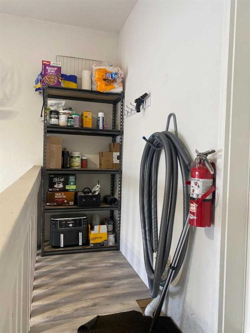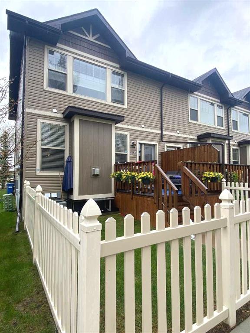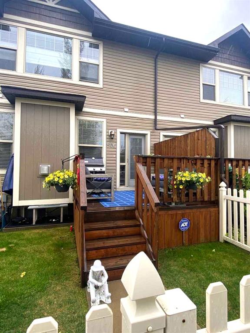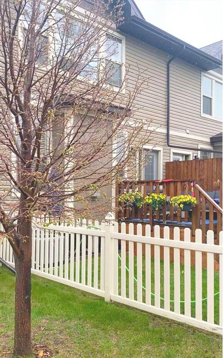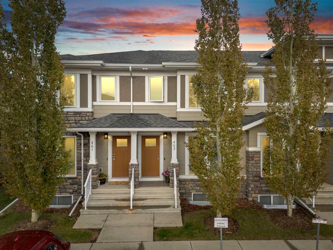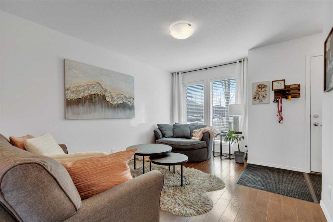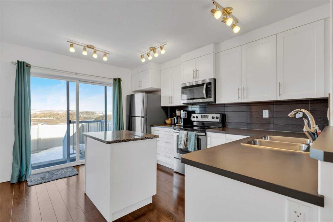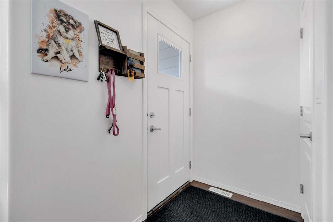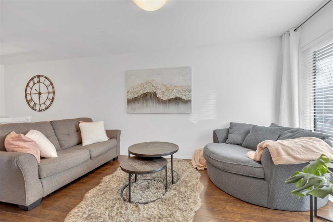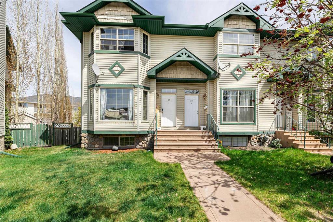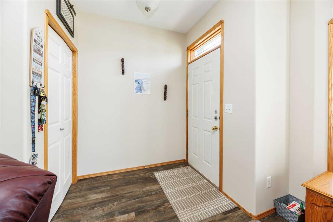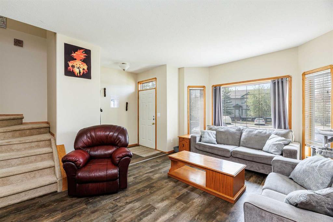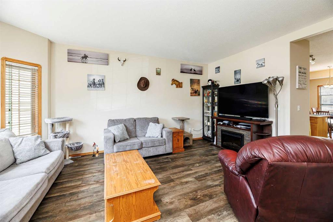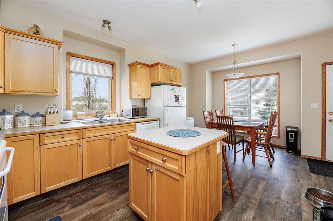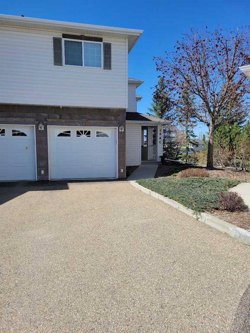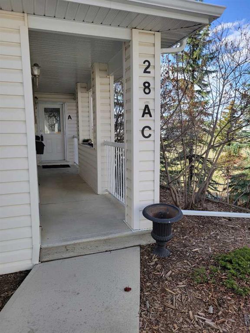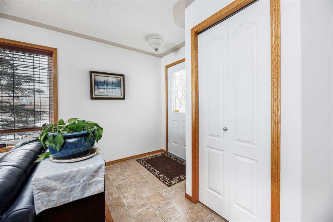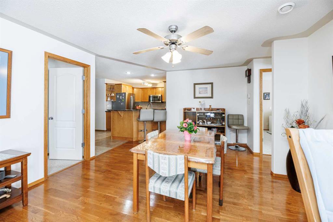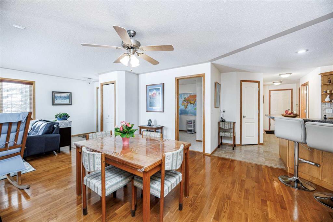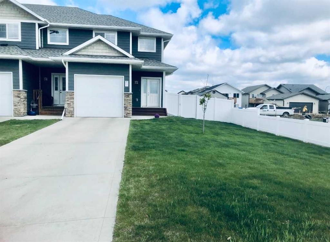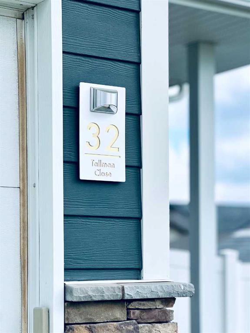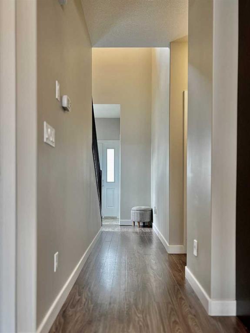506, 150 Vanier Drive
Red Deer T4R0L1
MLS® Number: A2222640
$ 352,000
3
BEDROOMS
3 + 1
BATHROOMS
2008
YEAR BUILT
Renovated 3-Bedroom End Unit with Attached Garage – Backing Onto large Courtyard. This beautifully updated end-unit townhouse combines space, style, and comfort in a desirable location. Main floor renovations in 2023 include durable tile and vinyl plank flooring, updated cupboards and countertops, a modern backsplash, stylish lighting, a full suite of Whirlpool appliances and a double door pantry. The kitchen includes a central island—perfect for meal prep, casual dining, or entertaining. The bright, open-concept living room is centered around a cozy gas fireplace—ideal for relaxing evenings. Additional highlights include main floor laundry, central air conditioning, an attached garage for year-round convenience., and extra wide drive way to accommodate 2 vehicles. With 3 bedrooms and 3.5 bathrooms, there’s room for the whole family. Upstairs, the spacious primary suite easily fits a king-sized bed and includes a 3-piece ensuite. Large second bedroom and 4 piece bathroom complete the upstairs. The fully finished basement features a third bedroom, a 4-piece bathroom, and ample storage—great for guests, teens, or a private office space. Step outside to a private deck and fenced yard that back onto peaceful green space—perfect for entertaining or simply unwinding. Plus, guest parking is located right next to the unit. Move-in ready and loaded with upgrades, this home truly has it all!
| COMMUNITY | Vanier Woods |
| PROPERTY TYPE | Row/Townhouse |
| BUILDING TYPE | Other |
| STYLE | 2 Storey |
| YEAR BUILT | 2008 |
| SQUARE FOOTAGE | 1,389 |
| BEDROOMS | 3 |
| BATHROOMS | 4.00 |
| BASEMENT | Finished, Full |
| AMENITIES | |
| APPLIANCES | Central Air Conditioner, Dishwasher, Electric Stove, Garburator, Humidifier, Microwave Hood Fan, Refrigerator, Washer/Dryer |
| COOLING | Central Air |
| FIREPLACE | Blower Fan, Gas, Living Room, Mantle |
| FLOORING | Carpet, Tile, Vinyl Plank |
| HEATING | Fireplace(s), Forced Air, Natural Gas |
| LAUNDRY | Main Level |
| LOT FEATURES | Backs on to Park/Green Space |
| PARKING | Guest, Single Garage Attached |
| RESTRICTIONS | Pet Restrictions or Board approval Required |
| ROOF | Asphalt Shingle |
| TITLE | Fee Simple |
| BROKER | Maxwell Real Estate Solutions Ltd. |
| ROOMS | DIMENSIONS (m) | LEVEL |
|---|---|---|
| 4pc Bathroom | 5`9" x 8`6" | Lower |
| Bedroom | 10`8" x 9`0" | Lower |
| 2pc Bathroom | 5`0" x 6`0" | Main |
| Laundry | 6`0" x 6`0" | Main |
| Bedroom - Primary | 15`0" x 12`0" | Second |
| 3pc Bathroom | 8`10" x 4`10" | Second |
| Bedroom | 15`6" x 11`10" | Second |
| 4pc Bathroom | 8`10" x 4`10" | Second |

