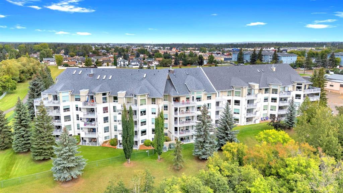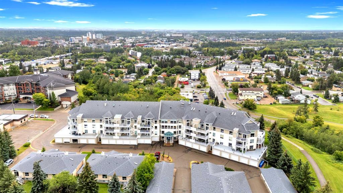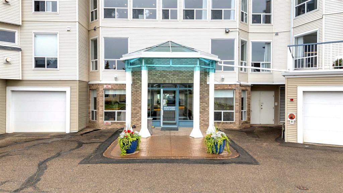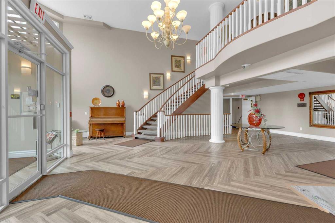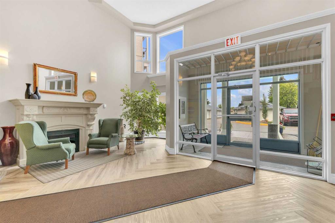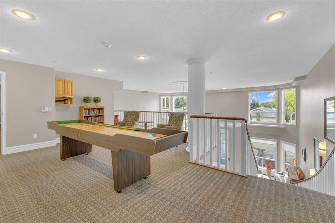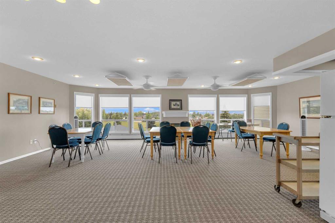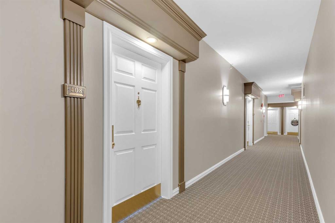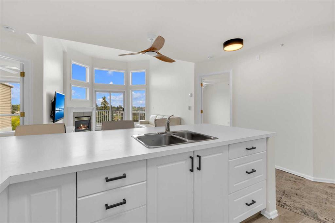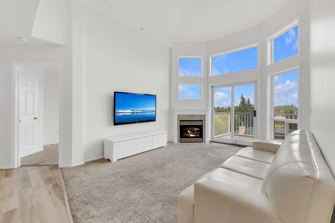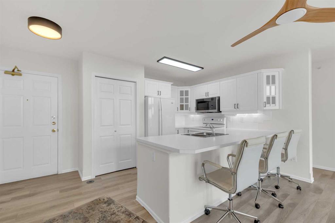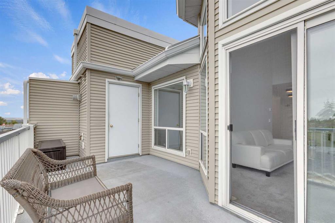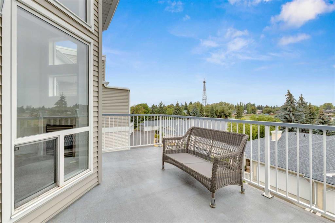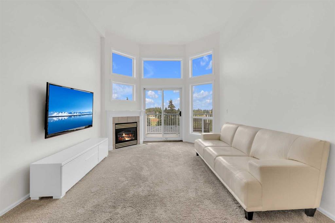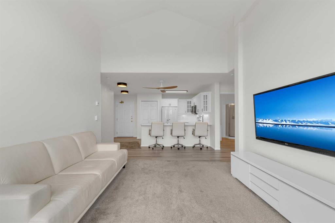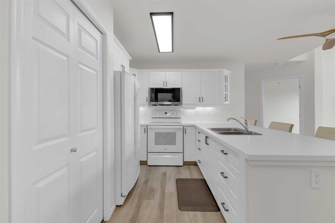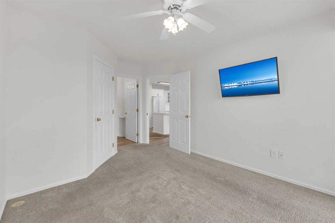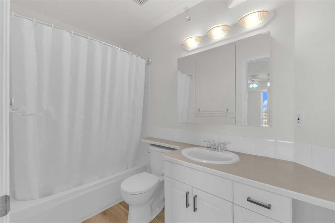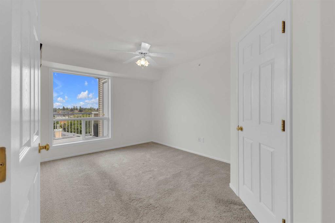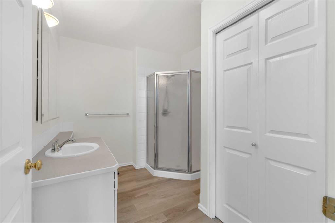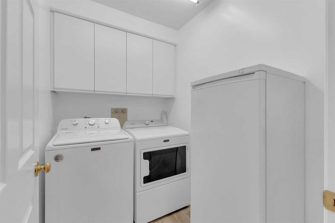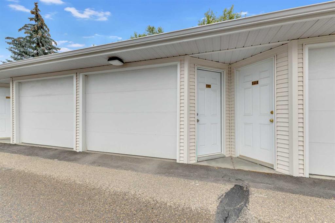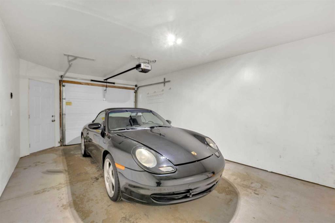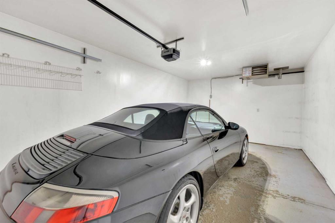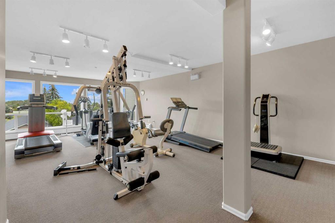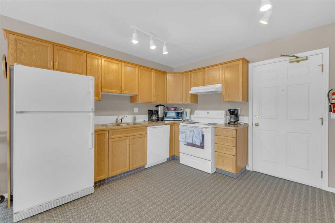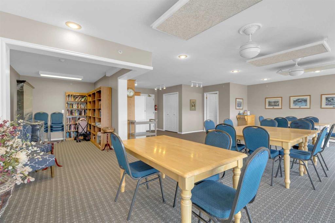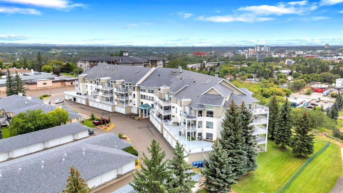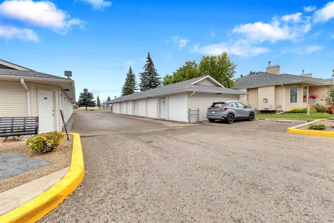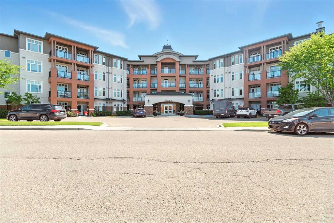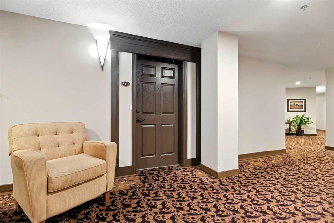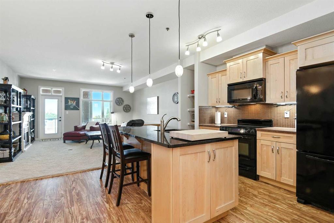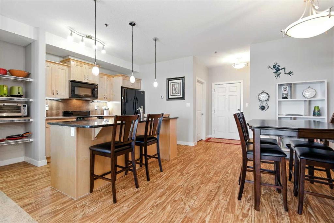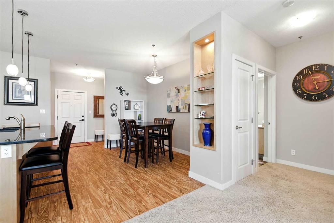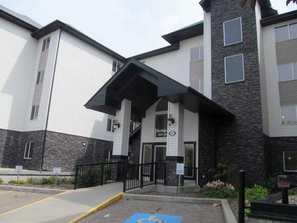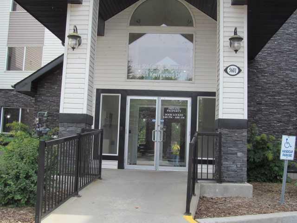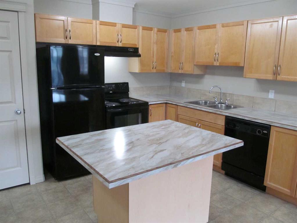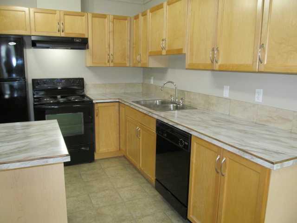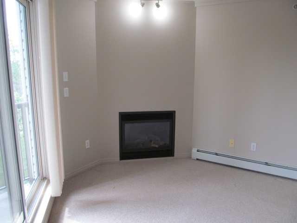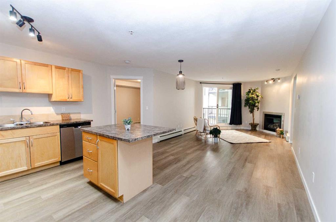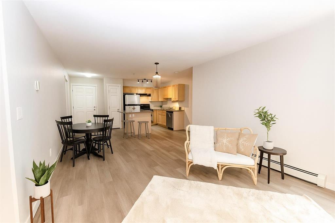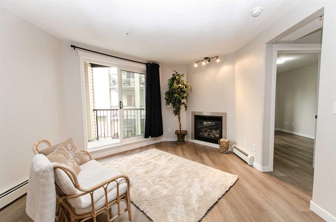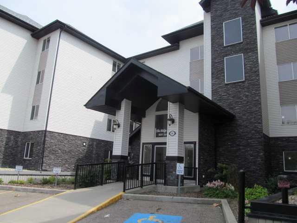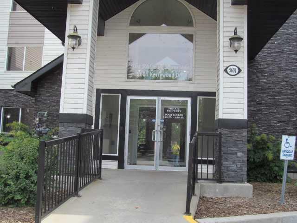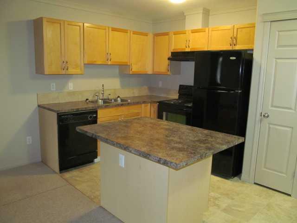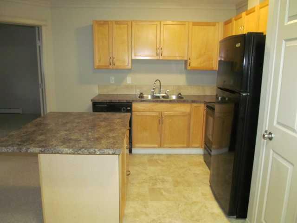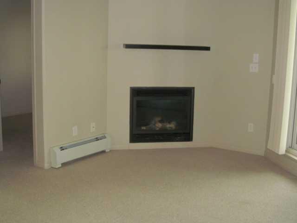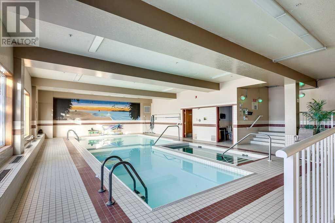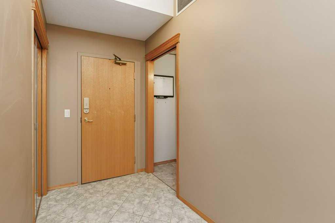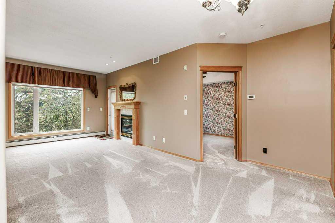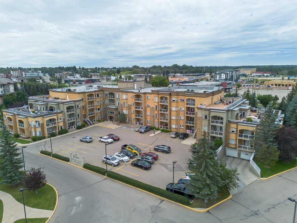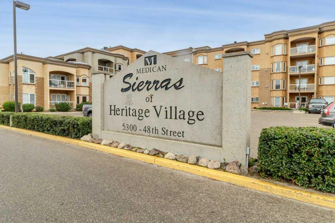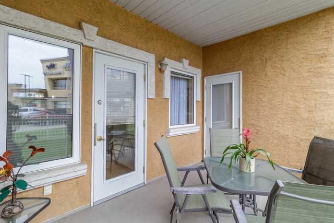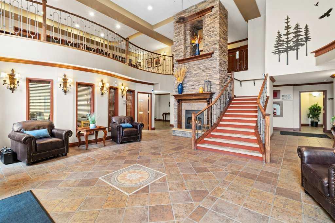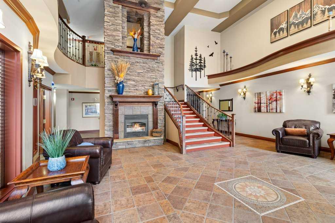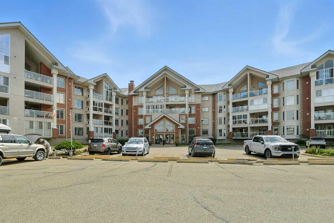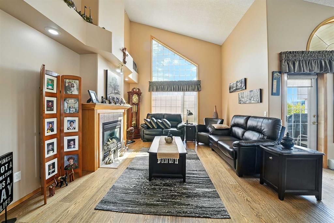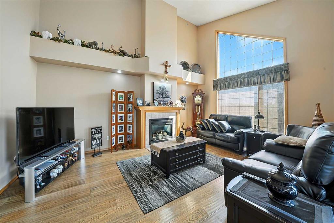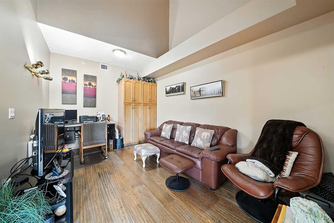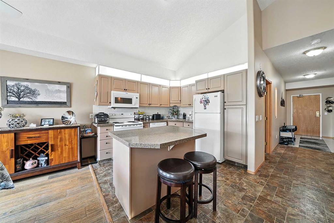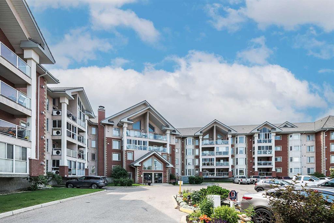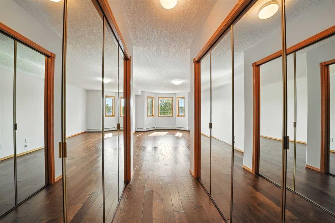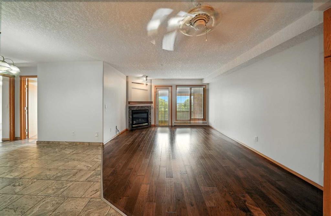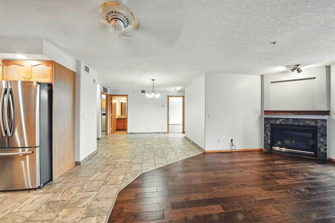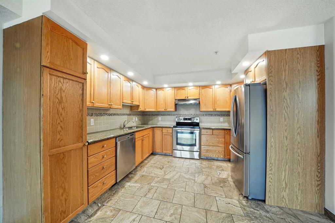408, 6118 53 Avenue
Red Deer T4N 6P7
MLS® Number: A2249141
$ 339,000
2
BEDROOMS
2 + 0
BATHROOMS
1999
YEAR BUILT
Experience refined living in this 2 bedroom, 2 bathroom top-floor residence set within one of Red Deer’s most beautifully maintained 55+ communities. Impeccably presented and designed for ease of living, this home blends tasteful updates with timeless comfort. The inviting open-concept layout is enhanced by soaring vaulted ceilings, a cozy gas fireplace, and sliding doors that lead to an oversized balcony with tranquil views of lush green space—perfect for morning coffee or evening sunsets. The kitchen is both functional and stylish, featuring a sleek tile backsplash and fresh, modern paint throughout. Both bedrooms are generously proportioned, with the primary offering a private ensuite for everyday ease. Unique to this unit is the titled, detached heated garage located steps from the main entrance, offering both security and unmatched accessibility. An added bonus: low condo fees paired with exceptional square footage, giving you outstanding value and peace of mind. Fees include heat, water, sewer, garbage, building insurance, professional management, and exterior maintenance—making this home truly turn-key. With meticulous upkeep, thoughtful upgrades, and the peace of mind of a well-managed building, this property offers a lifestyle of luxury, comfort, and low-maintenance living in a highly sought-after community.
| COMMUNITY | Highland Green Estates |
| PROPERTY TYPE | Apartment |
| BUILDING TYPE | Low Rise (2-4 stories) |
| STYLE | Single Level Unit |
| YEAR BUILT | 1999 |
| SQUARE FOOTAGE | 913 |
| BEDROOMS | 2 |
| BATHROOMS | 2.00 |
| BASEMENT | |
| AMENITIES | |
| APPLIANCES | Dryer, Electric Stove, Freezer, Microwave, Refrigerator, Washer |
| COOLING | None |
| FIREPLACE | Gas, Living Room, Mantle |
| FLOORING | Carpet, Vinyl Plank |
| HEATING | Forced Air, Natural Gas |
| LAUNDRY | In Unit, Laundry Room |
| LOT FEATURES | |
| PARKING | Additional Parking, Guest, Heated Garage, Single Garage Detached |
| RESTRICTIONS | Adult Living, Pet Restrictions or Board approval Required |
| ROOF | Asphalt Shingle |
| TITLE | Fee Simple |
| BROKER | Century 21 Maximum |
| ROOMS | DIMENSIONS (m) | LEVEL |
|---|---|---|
| Living Room | 19`2" x 17`2" | Main |
| Kitchen | 11`1" x 13`5" | Main |
| Bedroom - Primary | 15`4" x 10`7" | Main |
| 4pc Ensuite bath | 4`11" x 9`2" | Main |
| Bedroom | 13`4" x 8`0" | Main |
| 3pc Bathroom | 9`9" x 7`9" | Main |
| Laundry | 5`3" x 7`0" | Main |

