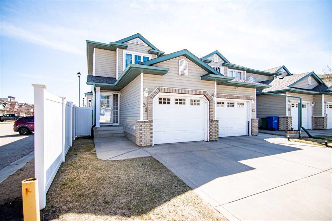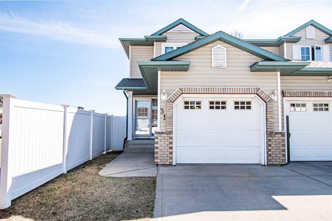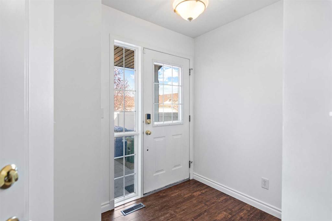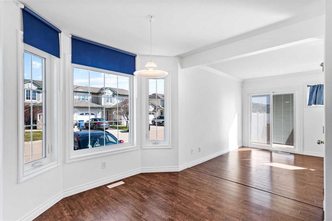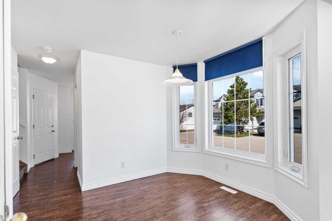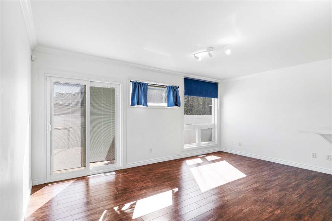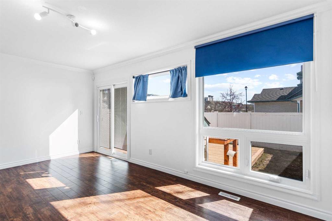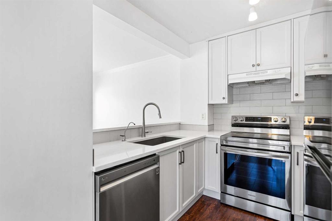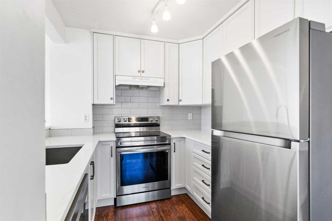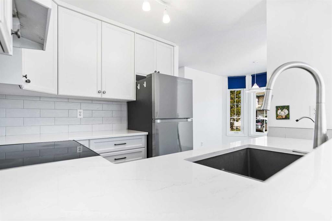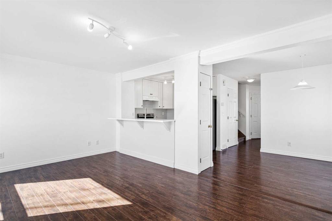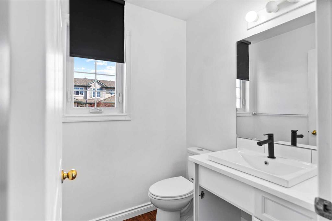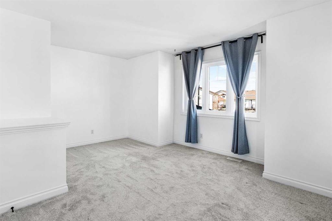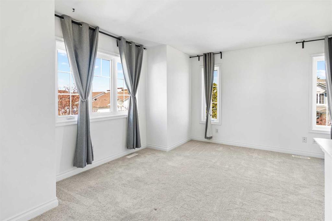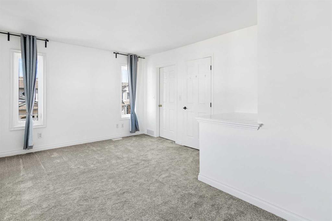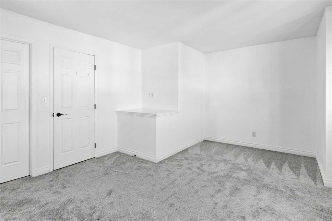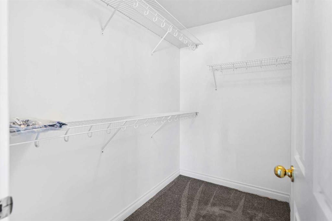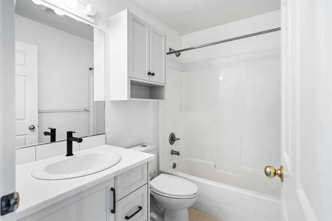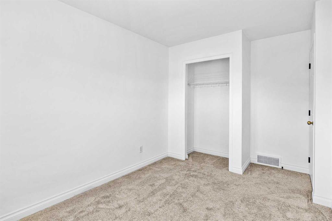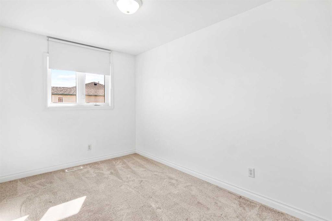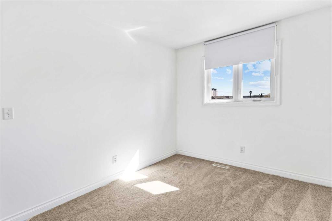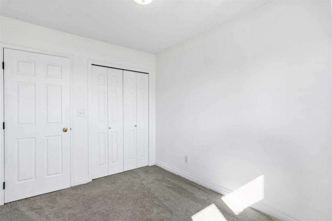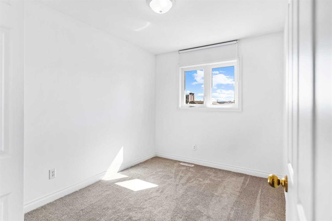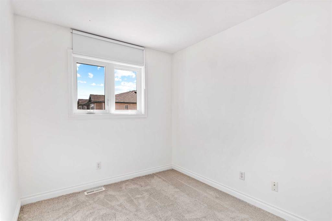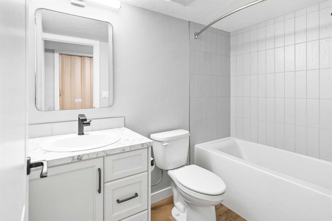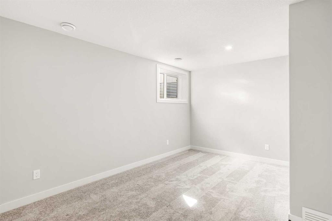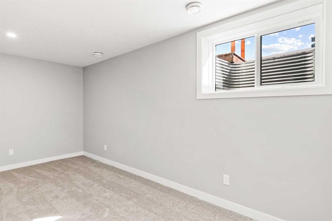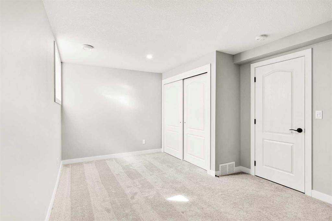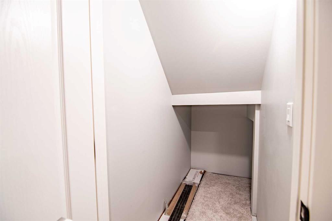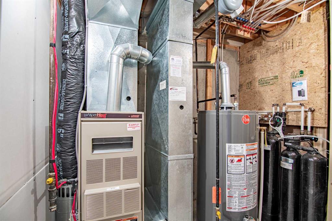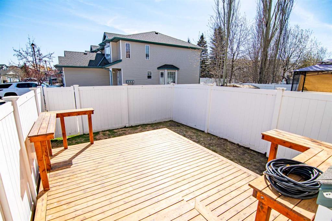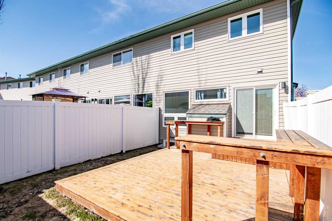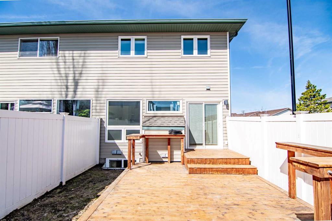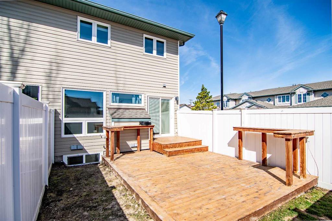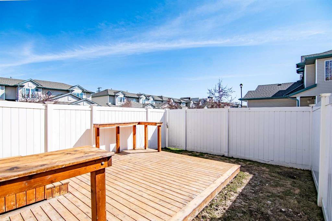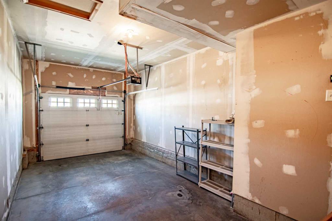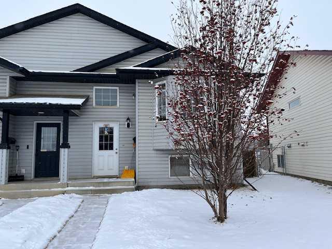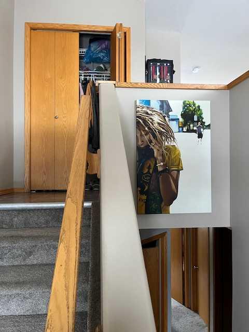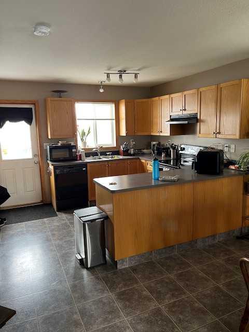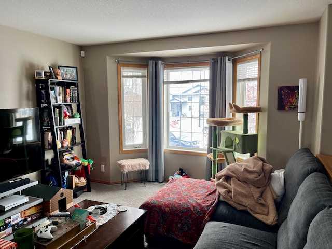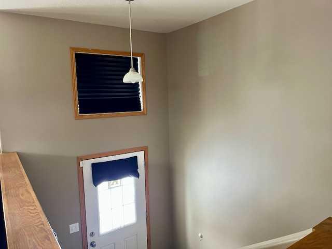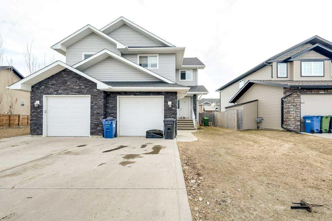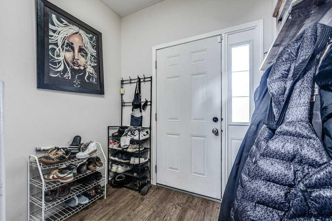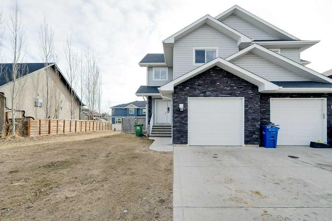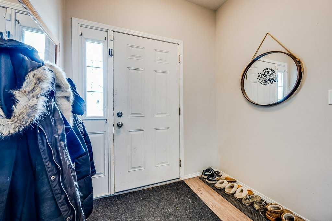31 Oldford Close
Red Deer T4P3T7
MLS® Number: A2216320
$ 349,900
4
BEDROOMS
2 + 1
BATHROOMS
1999
YEAR BUILT
Welcome to 31 Oldford Close – Stylishly Renovated End Unit in a Prime Location! Step into this beautifully updated end-unit townhome, freshly renovated from top to bottom with modern vinyl plank flooring, sleek stainless steel appliances, and a tile backsplash that adds a contemporary touch to the bright, functional kitchen. The open concept main floor offers a seamless flow between the kitchen, dining, and living areas—perfect for entertaining or family living—and includes a convenient 2-piece powder room for guests. Upstairs, you'll find a spacious primary bedroom complete with a walk-in closet, a well-appointed 4-piece bathroom, and two additional bedrooms, ideal for children, guests, or home office space. The fully finished basement provides even more room to spread out, featuring a large fourth bedroom, another 4-piece bathroom, and a dedicated laundry room. Enjoy outdoor living in the fully fenced backyard with a nice-sized deck, perfect for relaxing or hosting summer barbecues. A single attached garage completes the package, offering both convenience and security. Additional upgrades include a new hot water tank (2022), a water softener system - with reverse osmosis (2022), and all new windows (2023), providing increased energy efficiency, comfort, and long-term peace of mind. Don’t miss this opportunity to own a move-in-ready, tastefully updated home in a quiet and desirable location!
| COMMUNITY | Oriole Park West |
| PROPERTY TYPE | Semi Detached (Half Duplex) |
| BUILDING TYPE | Duplex |
| STYLE | 2 Storey, Side by Side |
| YEAR BUILT | 1999 |
| SQUARE FOOTAGE | 1,136 |
| BEDROOMS | 4 |
| BATHROOMS | 3.00 |
| BASEMENT | Finished, Full |
| AMENITIES | |
| APPLIANCES | Dishwasher, Garage Control(s), Refrigerator, Stove(s), Washer/Dryer Stacked, Water Softener |
| COOLING | None |
| FIREPLACE | N/A |
| FLOORING | Carpet, Vinyl Plank |
| HEATING | Forced Air |
| LAUNDRY | In Bathroom |
| LOT FEATURES | Back Yard, City Lot, Front Yard, Irregular Lot, Landscaped, Lawn, Low Maintenance Landscape, Street Lighting |
| PARKING | Single Garage Attached |
| RESTRICTIONS | None Known |
| ROOF | Asphalt Shingle |
| TITLE | Fee Simple |
| BROKER | Concept Realty Group Inc. |
| ROOMS | DIMENSIONS (m) | LEVEL |
|---|---|---|
| 4pc Bathroom | 4`10" x 8`2" | Basement |
| Bedroom | 16`1" x 10`7" | Basement |
| Laundry | 5`10" x 7`4" | Basement |
| Furnace/Utility Room | 7`9" x 7`11" | Basement |
| 2pc Bathroom | 5`3" x 5`2" | Main |
| Dining Room | 8`10" x 9`8" | Main |
| Kitchen | 9`9" x 7`10" | Main |
| Living Room | 17`0" x 11`0" | Main |
| 4pc Bathroom | 7`9" x 4`10" | Second |
| Bedroom | 8`4" x 14`1" | Second |
| Bedroom | 8`2" x 10`8" | Second |
| Bedroom - Primary | 17`0" x 13`5" | Second |

