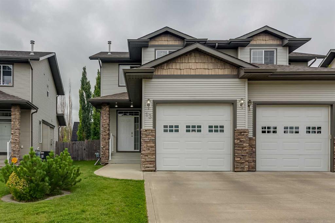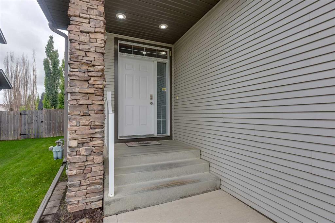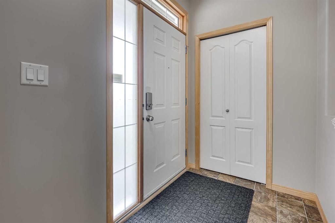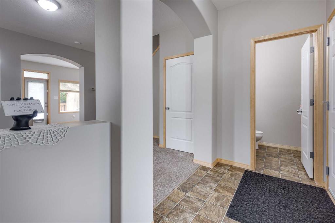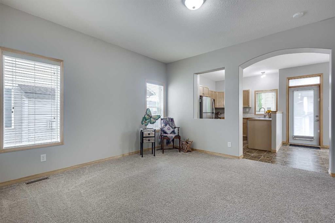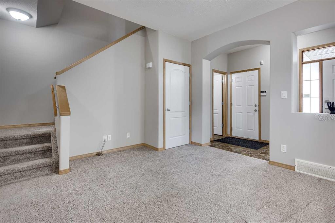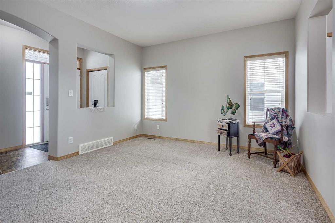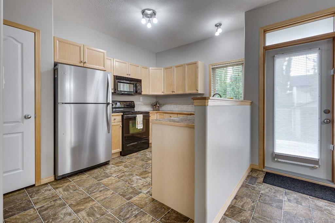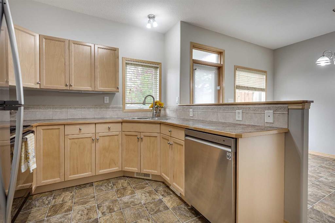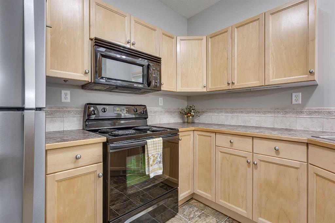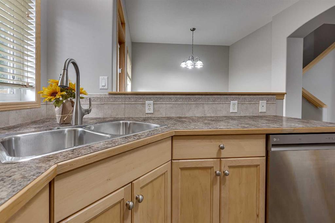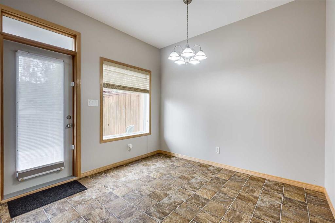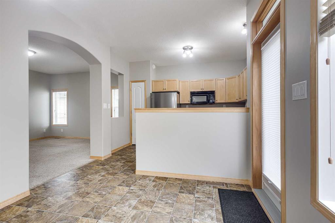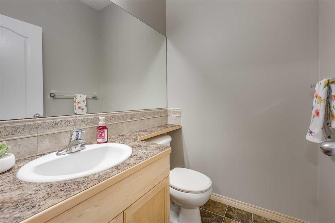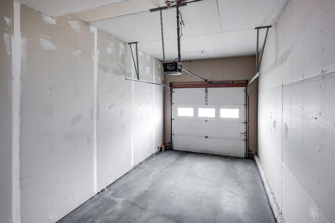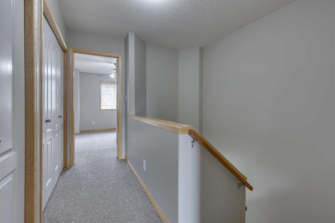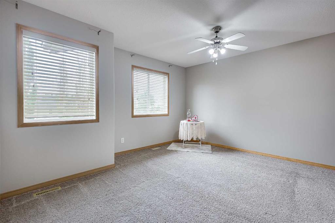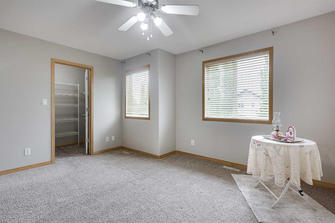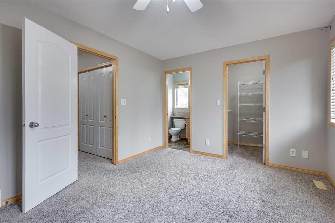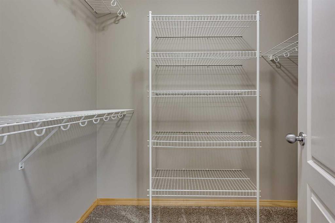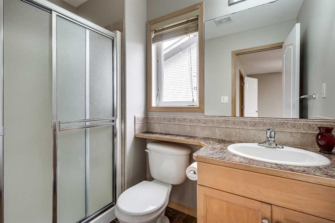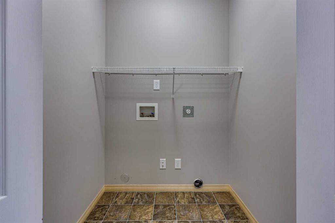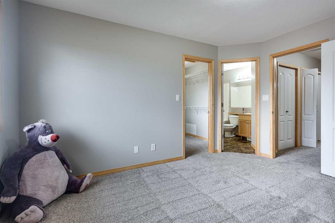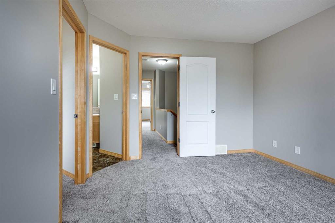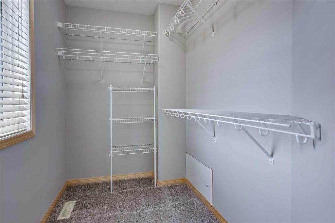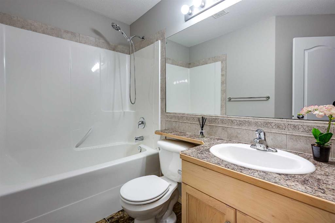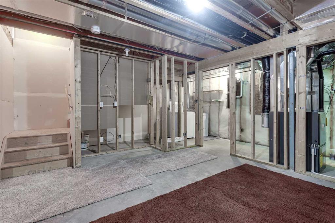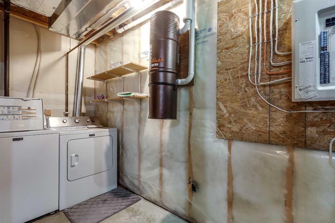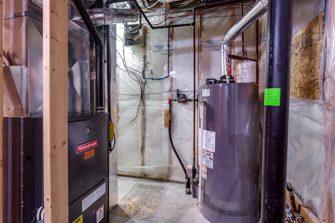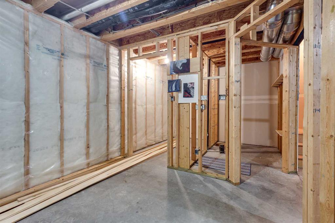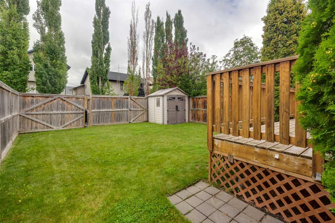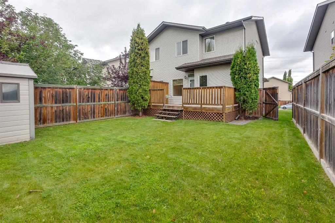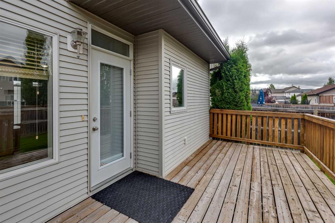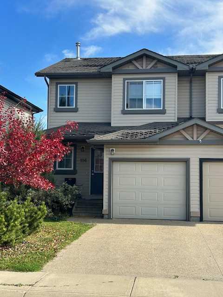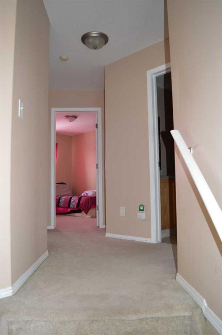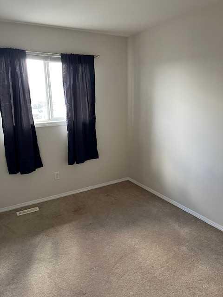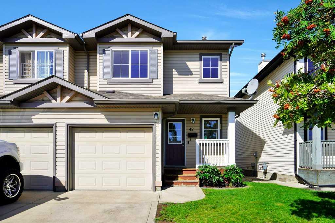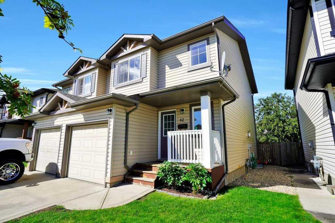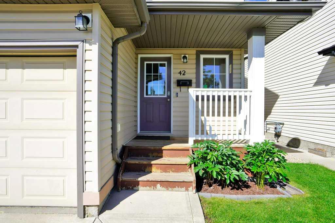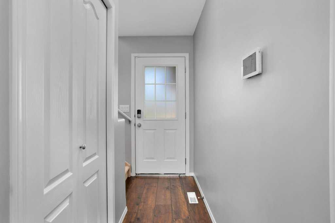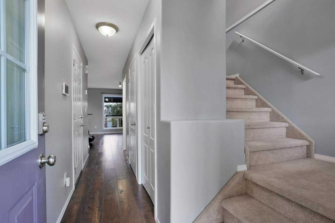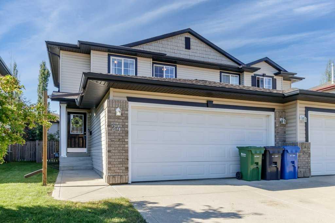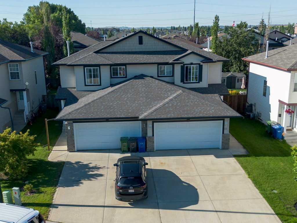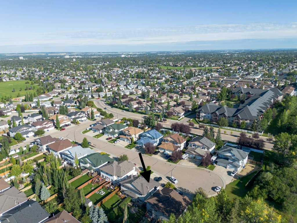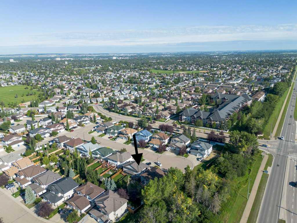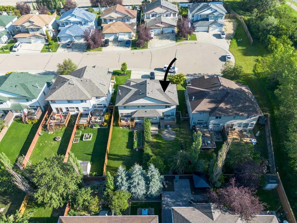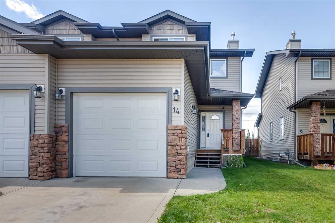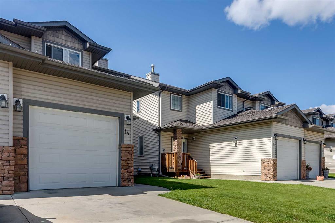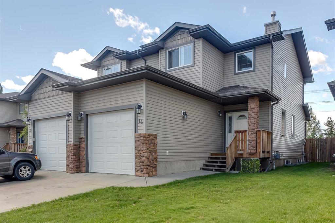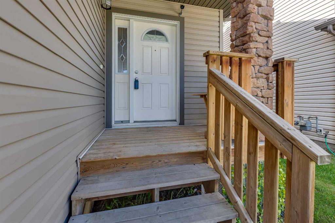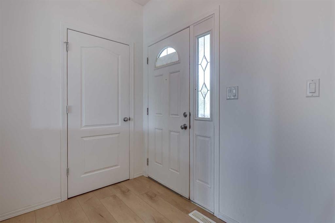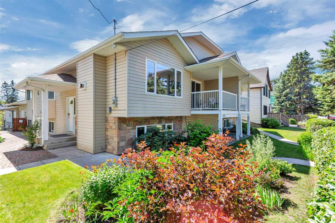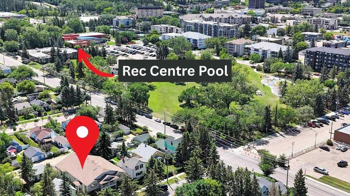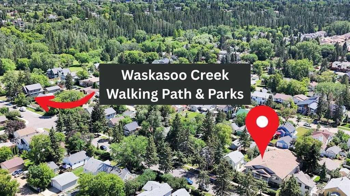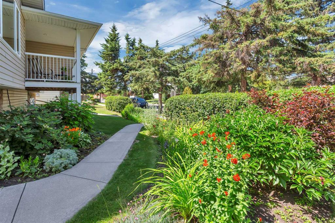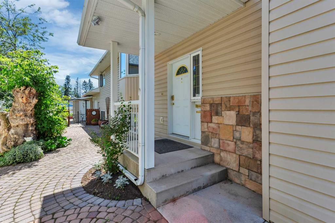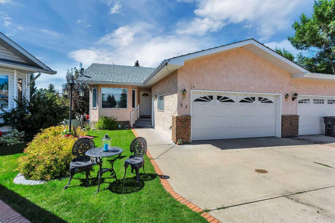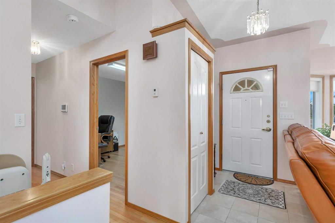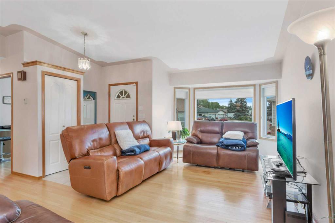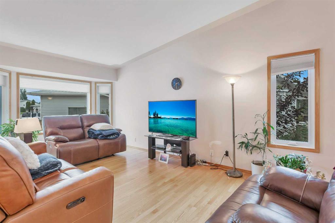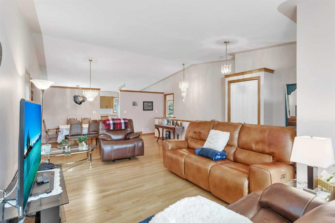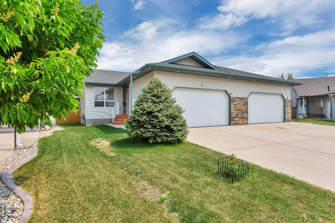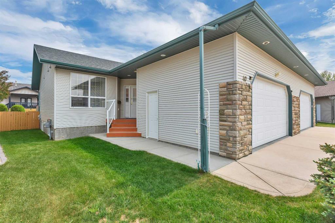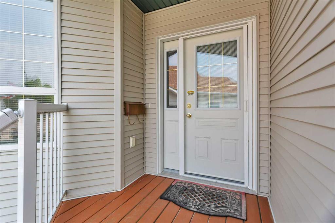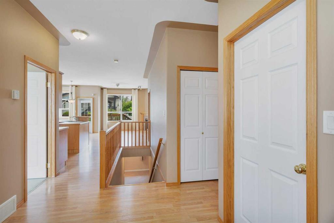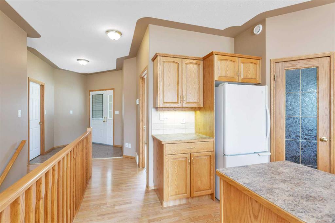13 Ivey Close
Red Deer T4R 3N2
MLS® Number: A2245517
$ 375,000
2
BEDROOMS
2 + 1
BATHROOMS
1,297
SQUARE FEET
2005
YEAR BUILT
Your sure to love this half duplex that has everything you need to live comfortably. As you drive up the driveway and into the attached single garage, take a moment, Open the entrance door to," Home Sweet Home." Open Concept, abundant of natural light. complimented with large windows. Welcoming foyer. half bath, ample kitchen, with a large, well-organized pantry. The kitchen features a breakfast bar with a striking backsplash, complemented by a separate dining space. Main living space, a generous size.. A staircase ascends to to the second level. This home features two primary bedrooms, each with its own ensuite bathroom and walk-in closet, offering exceptional space and privacy. Designated space for laundry if you choose to have the laundry machines upstairs. Lower level has been prepped for your creative touch. Currently the lower level hosts the laundry area complete with washer and dryer, Hot water tank which was replaced in 2022 and the Furnace original in 2005. Your also sure to note the roughed in plumbing for in-floor heating on this level. Now back to the main floor. Your sure to note: The kitchen seamlessly transitions to a cozy patio, perfect for enjoying the tranquil fenced-in yard and its charming garden shed. New shingles in 2022. New carpet in 2022 on main level, stairs, and second level. New Dishwasher and Refrigerator in 2022. One Fine Home.....
| COMMUNITY | Inglewood |
| PROPERTY TYPE | Semi Detached (Half Duplex) |
| BUILDING TYPE | Duplex |
| STYLE | 2 Storey, Up/Down |
| YEAR BUILT | 2005 |
| SQUARE FOOTAGE | 1,297 |
| BEDROOMS | 2 |
| BATHROOMS | 3.00 |
| BASEMENT | Full, Partially Finished |
| AMENITIES | |
| APPLIANCES | Dishwasher, Microwave Hood Fan, Refrigerator, Stove(s), Washer/Dryer, Window Coverings |
| COOLING | None |
| FIREPLACE | N/A |
| FLOORING | Carpet, Linoleum |
| HEATING | Forced Air, Natural Gas |
| LAUNDRY | In Basement |
| LOT FEATURES | Irregular Lot, Landscaped |
| PARKING | Single Garage Attached |
| RESTRICTIONS | None Known |
| ROOF | Asphalt Shingle |
| TITLE | Fee Simple |
| BROKER | Red Key Realty & Property Management |
| ROOMS | DIMENSIONS (m) | LEVEL |
|---|---|---|
| Furnace/Utility Room | 18`8" x 4`10" | Lower |
| Flex Space | 15`2" x 15`5" | Lower |
| Flex Space | 10`3" x 9`11" | Lower |
| Flex Space | 8`3" x 4`10" | Lower |
| Flex Space | 8`3" x 4`8" | Lower |
| 2pc Bathroom | Main | |
| Dining Room | 9`11" x 10`0" | Main |
| Foyer | 11`0" x 5`0" | Main |
| Kitchen | 9`2" x 12`1" | Main |
| Living Room | 15`6" x 12`7" | Main |
| 3pc Ensuite bath | 11`0" x 13`3" | Second |
| 4pc Ensuite bath | 13`8" x 12`8" | Second |
| Bedroom - Primary | 13`8" x 12`8" | Second |
| Bedroom | 11`0" x 13`3" | Second |

