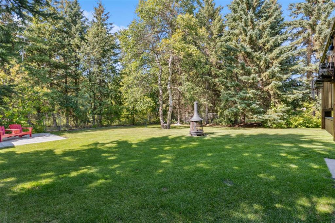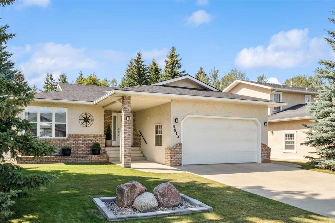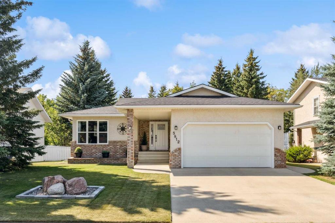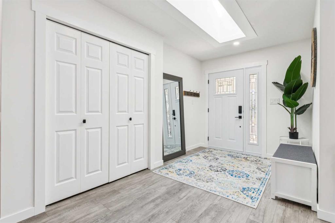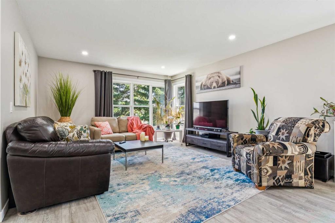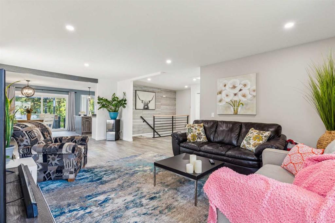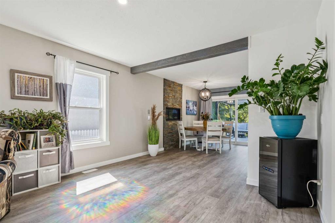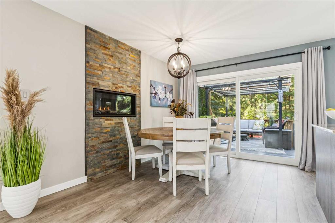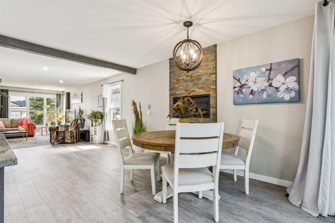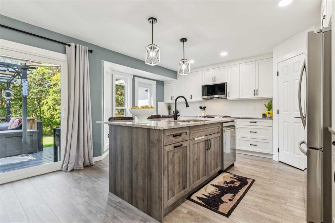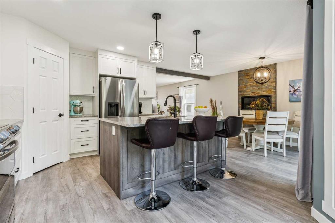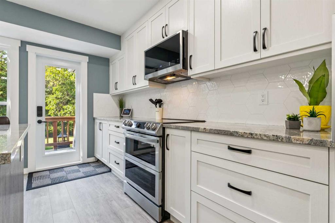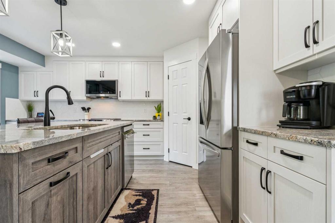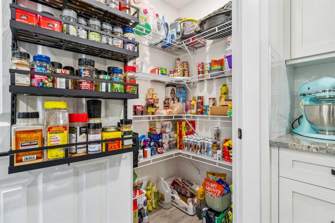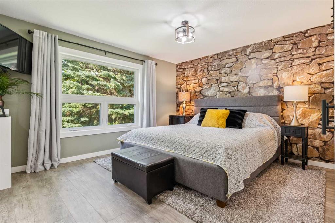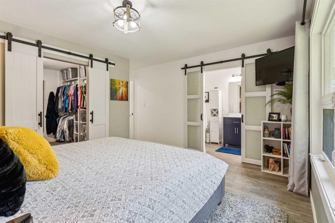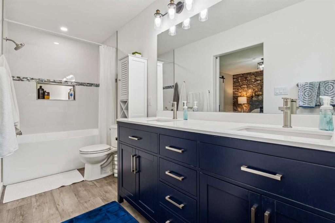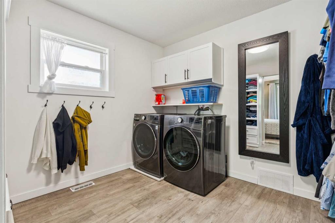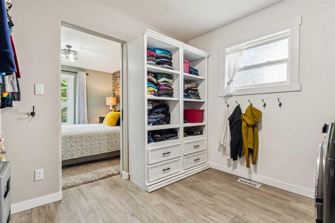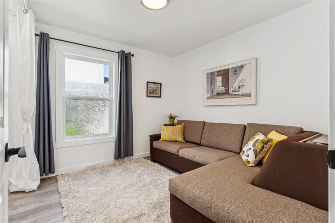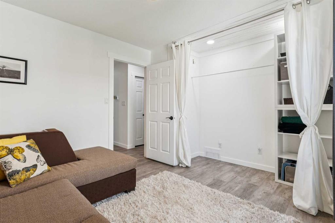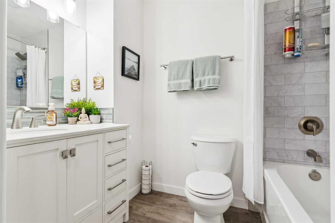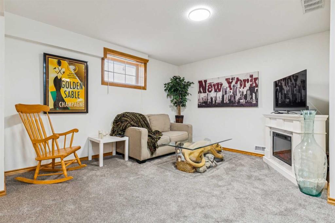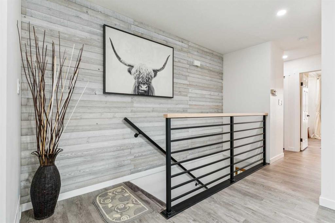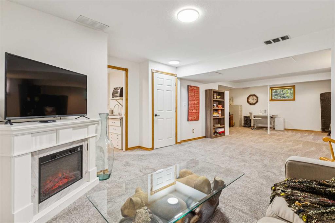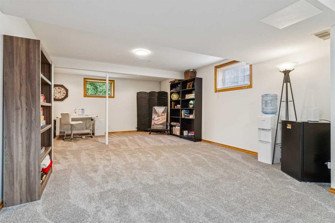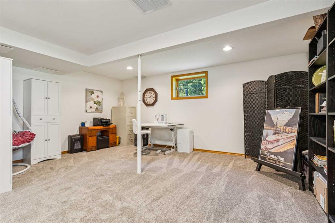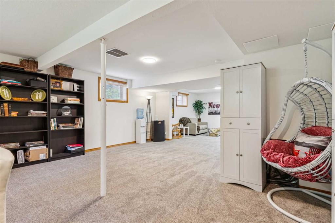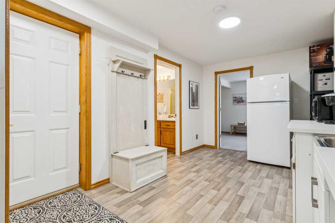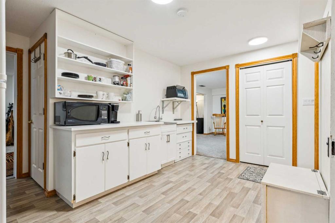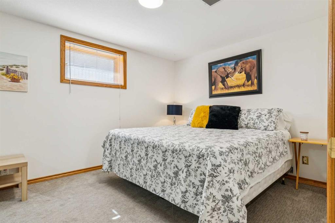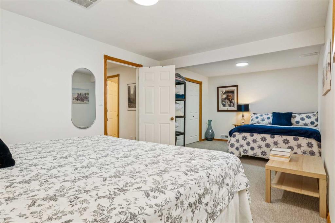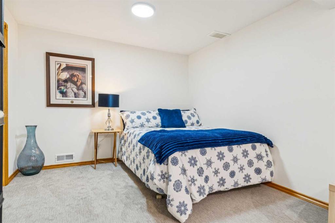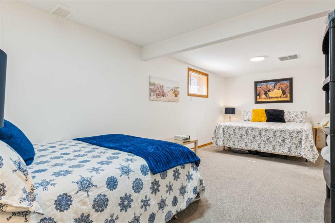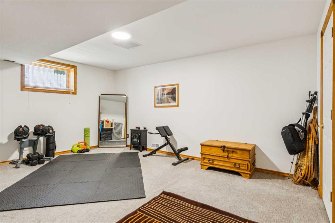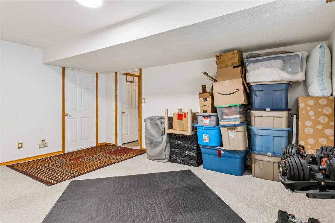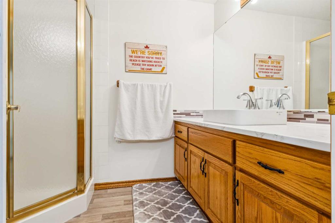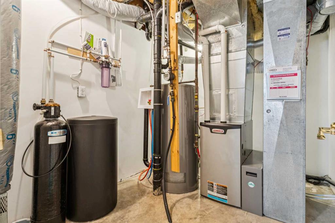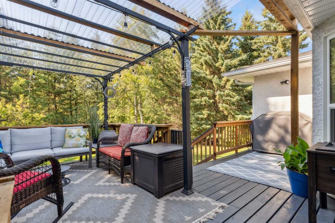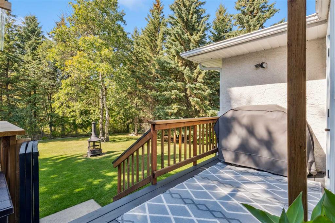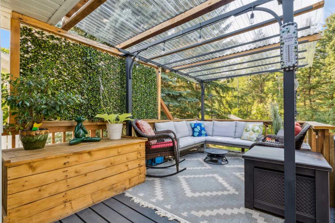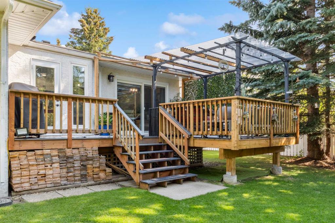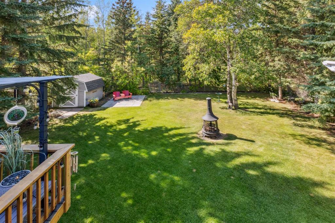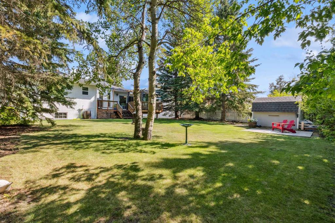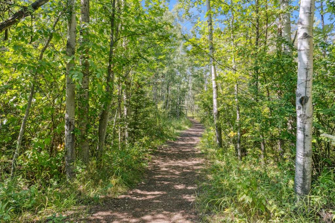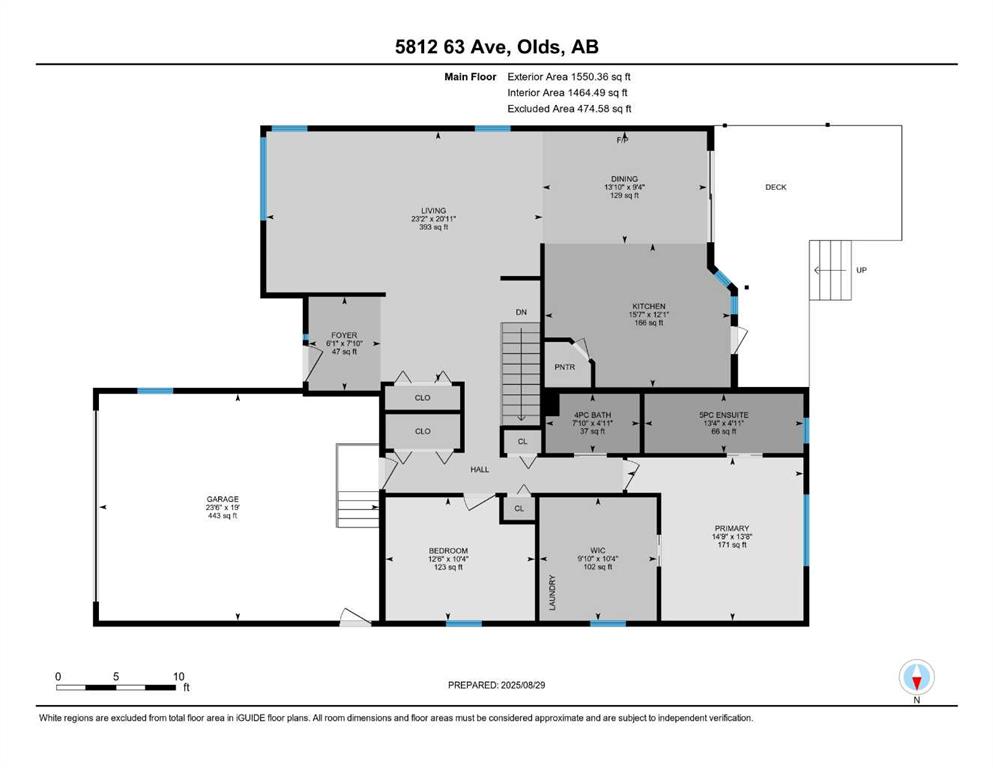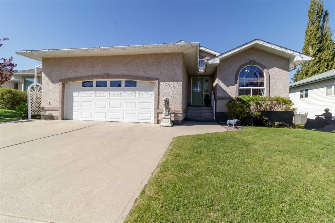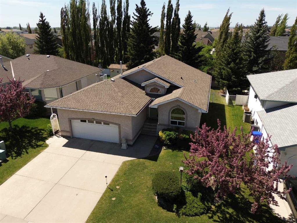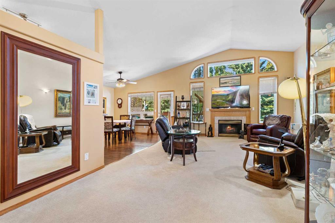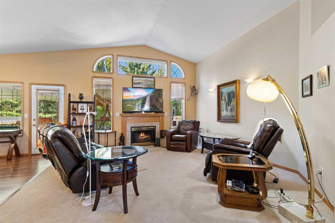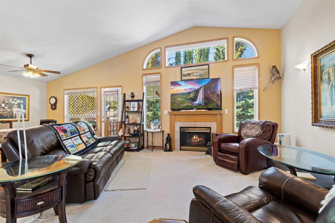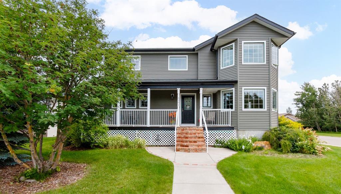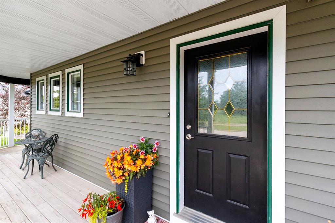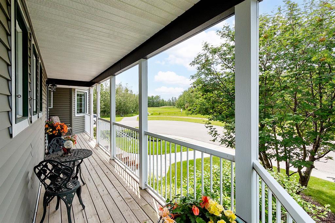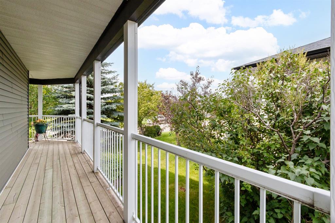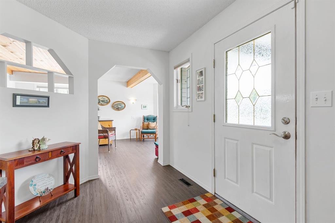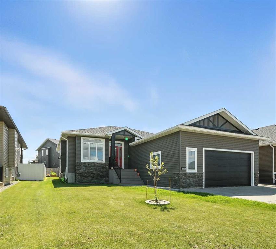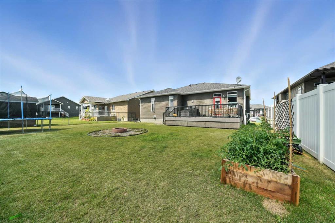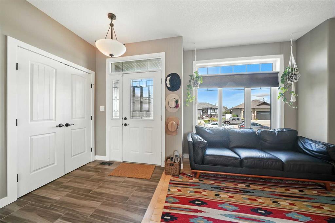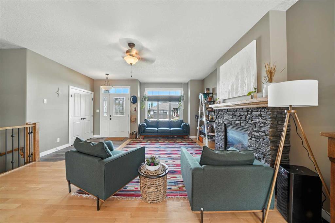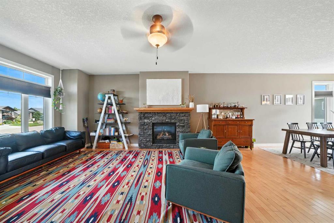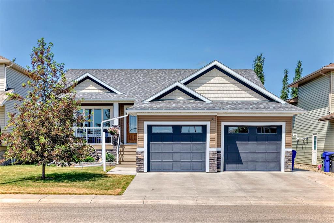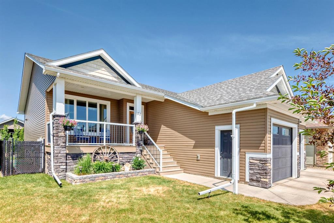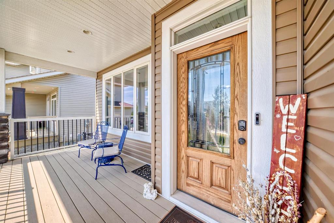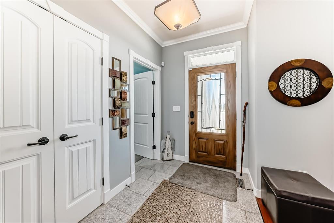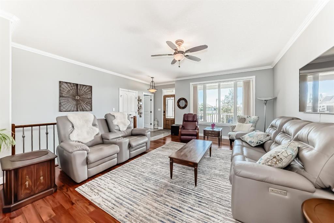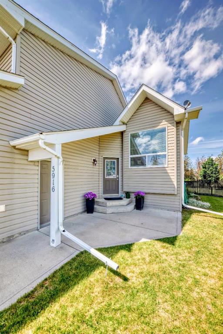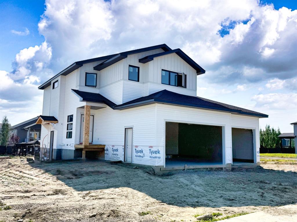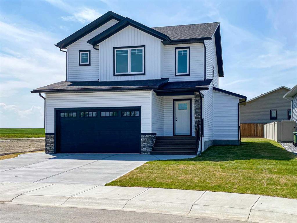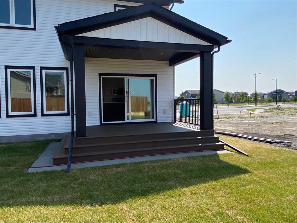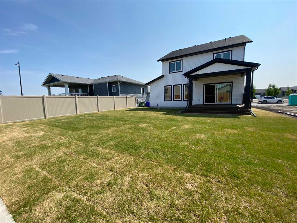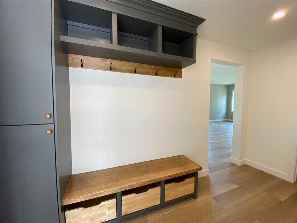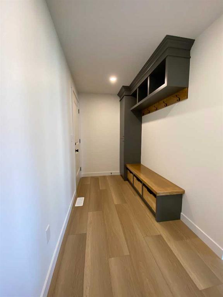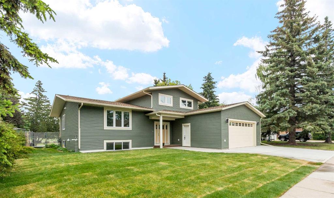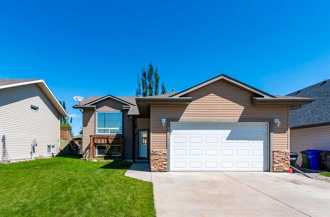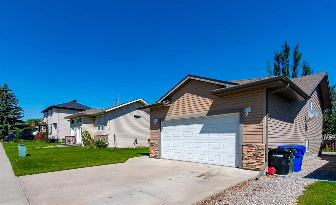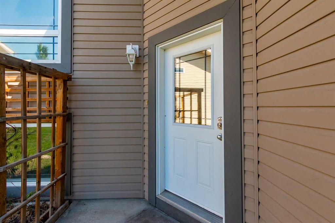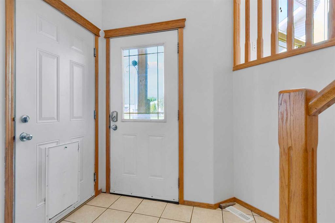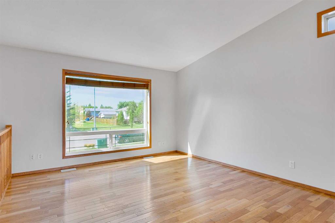5812 63 Avenue
Olds T4H 1V3
MLS® Number: A2252526
$ 649,888
4
BEDROOMS
3 + 0
BATHROOMS
1,464
SQUARE FEET
1994
YEAR BUILT
**** OPEN HOUSE, SATURDAY AUGUST 30, 2-4PM **** PLEASE SEE iNTERACTIVE VIDEO. Imagine waking up every day to the serenity of a West-facing backyard overlooking a beautiful treed reserve—one of the most desirable settings in all of Olds, and available for under $650,000! This home has been extensively renovated over the past two years, offering the look and feel of a brand-new property. Step inside to a welcoming foyer with a new skylight above and luxury vinyl flooring that flows seamlessly across the main level. All windows have been upgraded to energy-efficient triple pane. The chef inspired kitchen with stainless appliances is a showstopper, featuring granite countertops, soft-close cabinetry, a corner pantry, gas fireplace, and a massive island—perfect for entertaining. Oversized patio doors lead you to a large deck and private West backyard, where the reserve creates a peaceful, park-like setting to enjoy with family and friends. The primary retreat is tucked at the back of the home with tranquil views, a spa-inspired ensuite with double sinks and a soaker tub, and a huge walk-in closet that conveniently includes laundry. A second bedroom and full bathroom complete the main floor. Downstairs, the fully finished lower level offers a spacious recreation room ideal for movie nights or games, plus two additional bedrooms, a full bathroom, and even a summer kitchen. There’s direct access to the garage from the basement—a thoughtful bonus for multi-generational living or guests. Recent upgrades also include shingles, mechanical systems, water softener, carpet, insulation in the attic, and more, ensuring peace of mind for years to come. Truly a rare find in an unbeatable location—just move in & Enjoy!
| COMMUNITY | |
| PROPERTY TYPE | Detached |
| BUILDING TYPE | House |
| STYLE | Bungalow |
| YEAR BUILT | 1994 |
| SQUARE FOOTAGE | 1,464 |
| BEDROOMS | 4 |
| BATHROOMS | 3.00 |
| BASEMENT | Separate/Exterior Entry, Full |
| AMENITIES | |
| APPLIANCES | Dishwasher, Dryer, Electric Stove, Microwave, Microwave Hood Fan, Refrigerator, Window Coverings |
| COOLING | None |
| FIREPLACE | Dining Room, Gas |
| FLOORING | Vinyl Plank |
| HEATING | Forced Air |
| LAUNDRY | Main Level, See Remarks |
| LOT FEATURES | Back Yard, Environmental Reserve, Front Yard, Landscaped, No Neighbours Behind, Private, Treed, Views |
| PARKING | Double Garage Attached, Garage Door Opener |
| RESTRICTIONS | None Known |
| ROOF | Asphalt Shingle |
| TITLE | Fee Simple |
| BROKER | CIR Realty |
| ROOMS | DIMENSIONS (m) | LEVEL |
|---|---|---|
| 3pc Bathroom | 7`10" x 6`2" | Lower |
| Kitchen | 14`2" x 12`6" | Lower |
| Bedroom | 10`5" x 22`6" | Lower |
| Game Room | 17`11" x 34`0" | Lower |
| Furnace/Utility Room | 9`3" x 7`7" | Lower |
| Bedroom | 16`4" x 12`11" | Lower |
| 4pc Bathroom | 4`11" x 7`10" | Main |
| 5pc Ensuite bath | 4`11" x 13`4" | Main |
| Bedroom | 10`4" x 12`6" | Main |
| Dining Room | 9`4" x 13`10" | Main |
| Foyer | 7`10" x 6`1" | Main |
| Kitchen | 12`1" x 15`7" | Main |
| Living Room | 20`11" x 23`2" | Main |
| Bedroom - Primary | 13`8" x 14`9" | Main |
| Walk-In Closet | 10`4" x 9`10" | Main |

