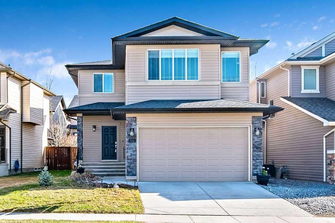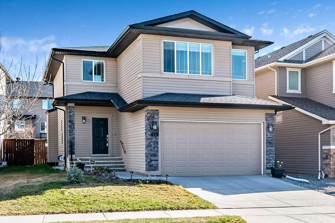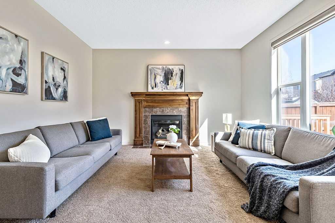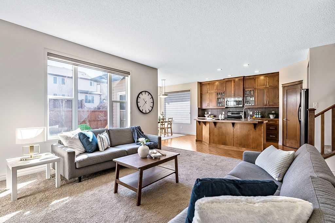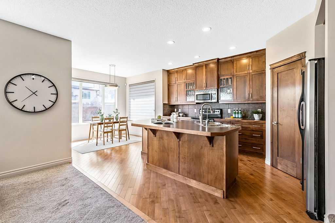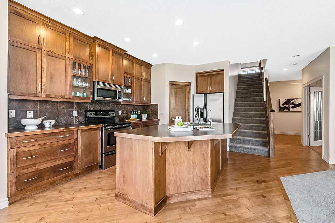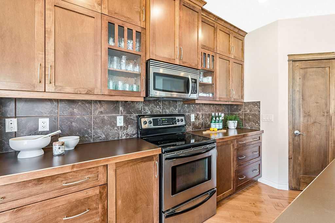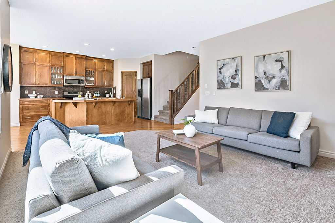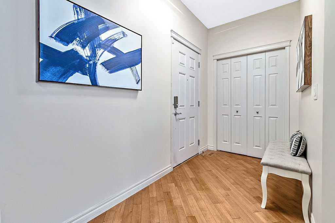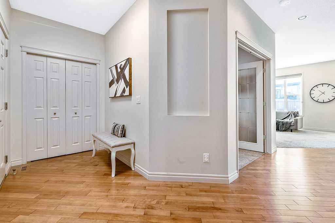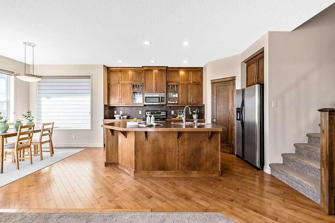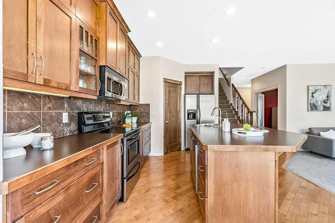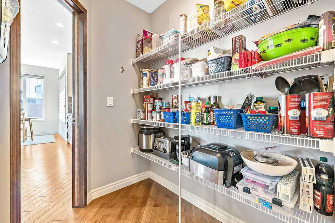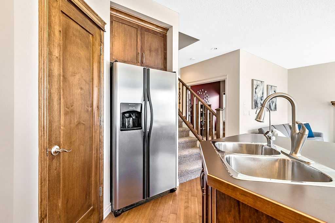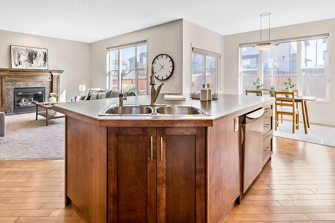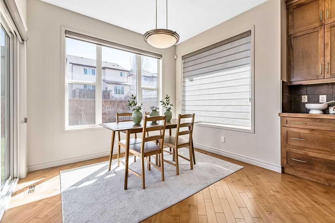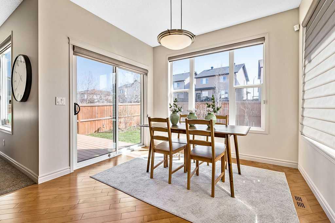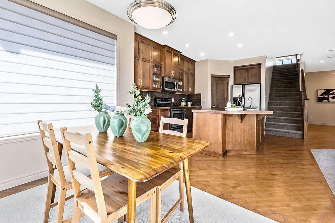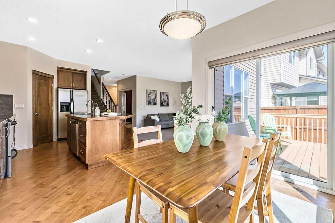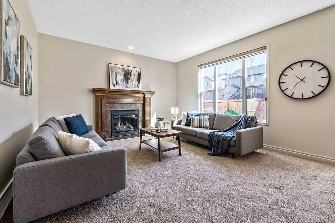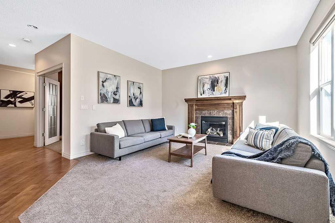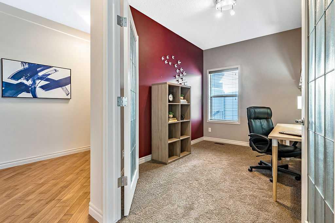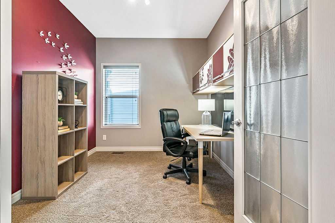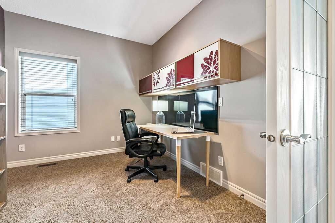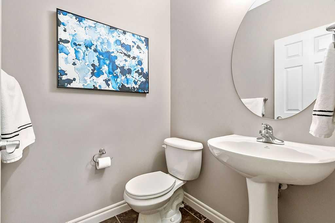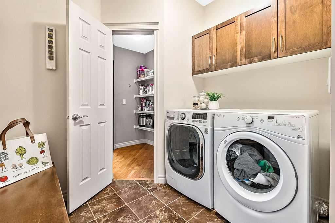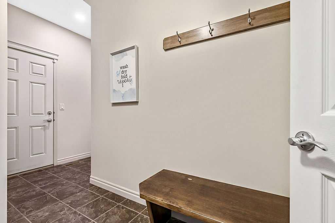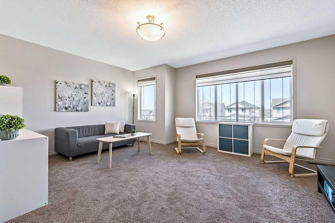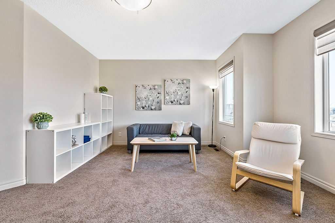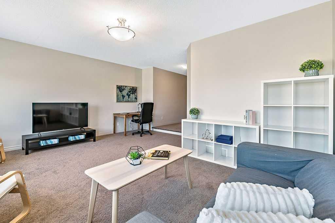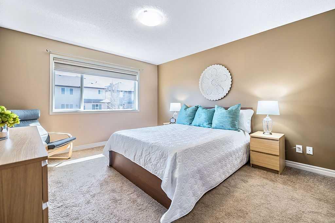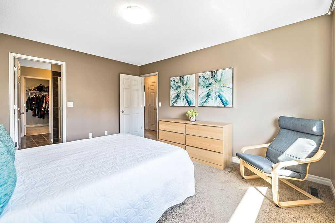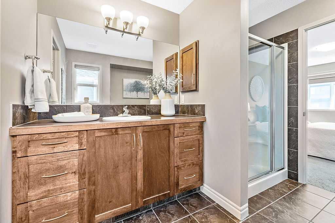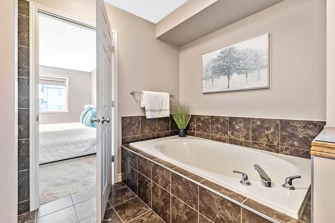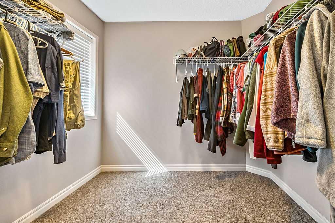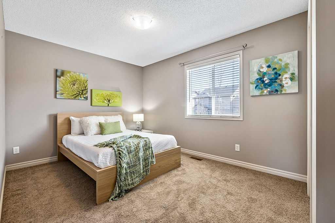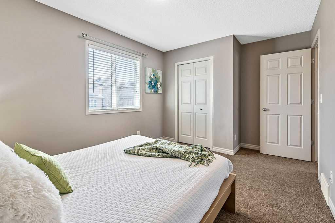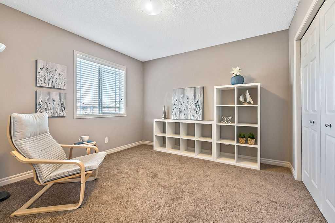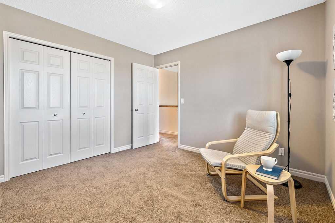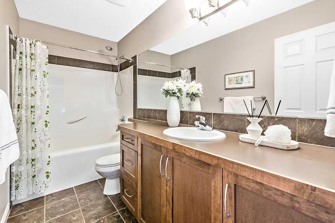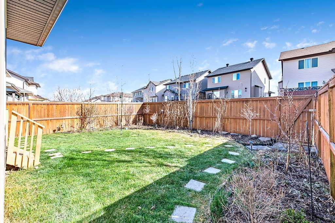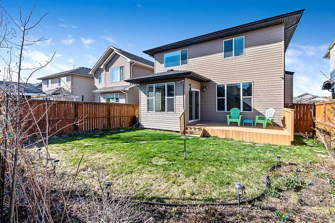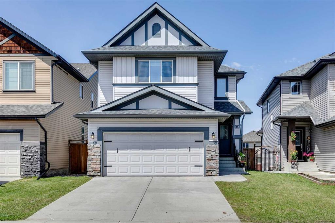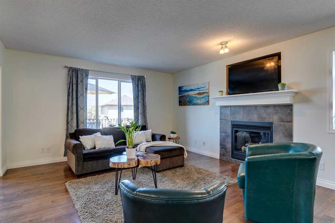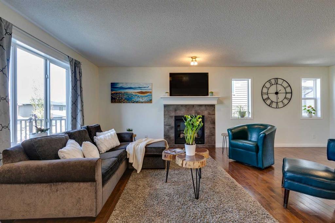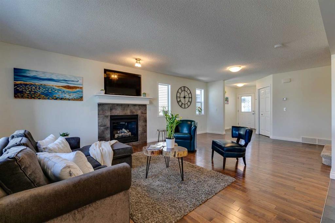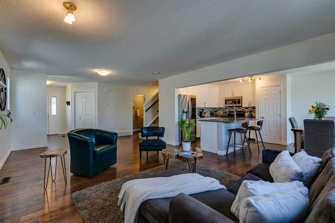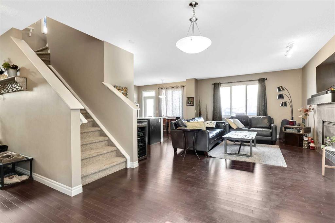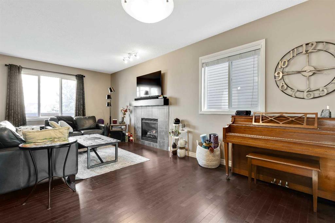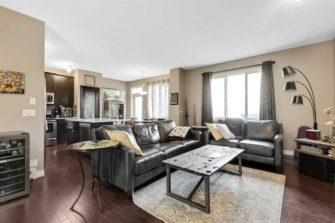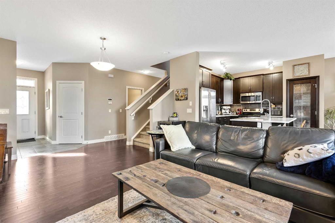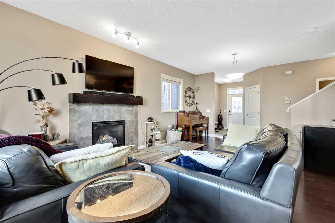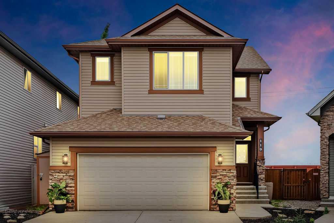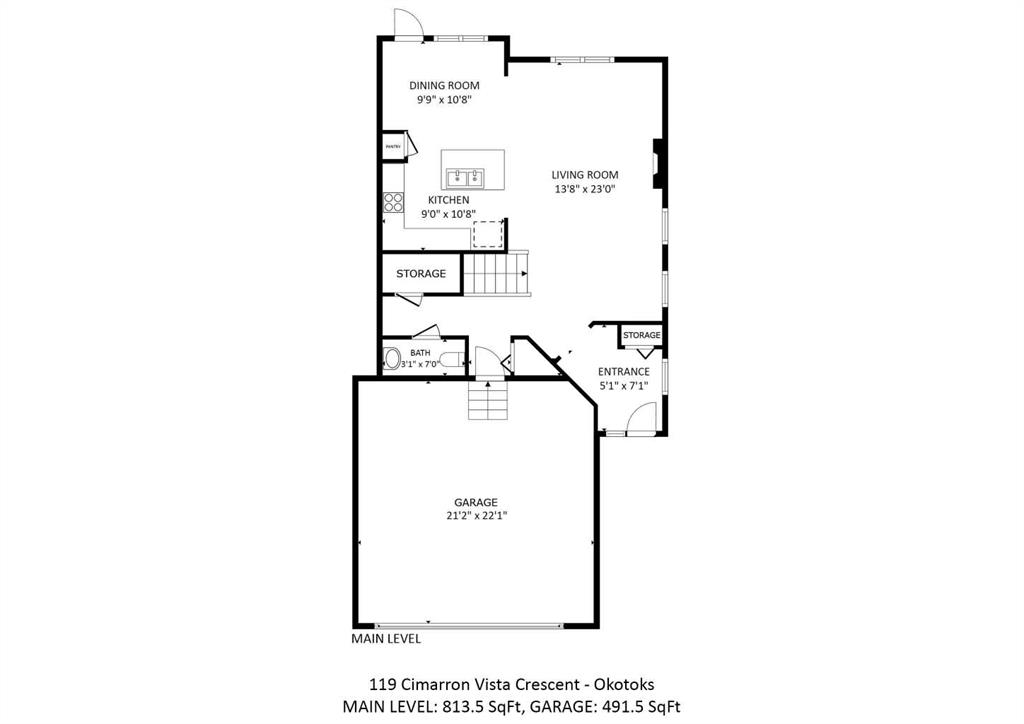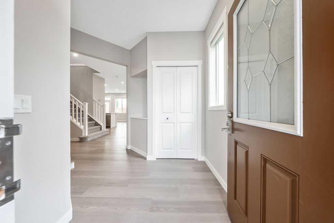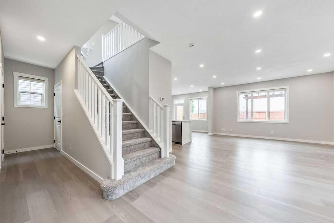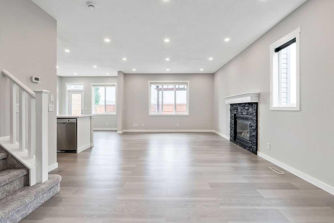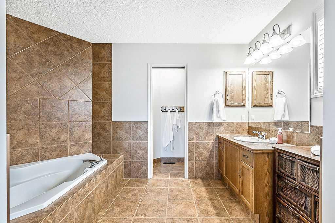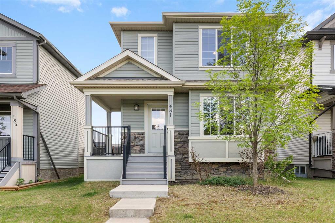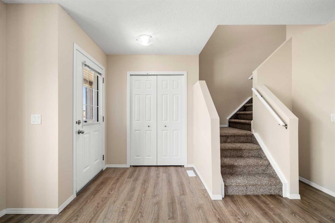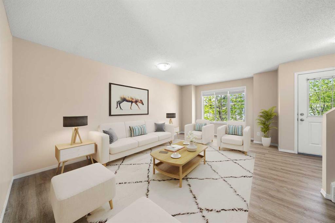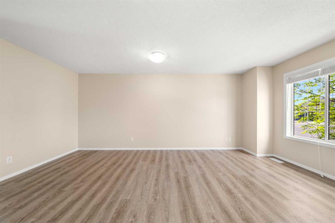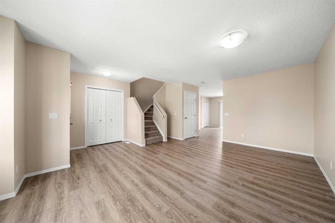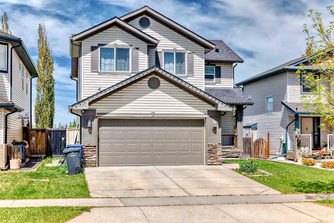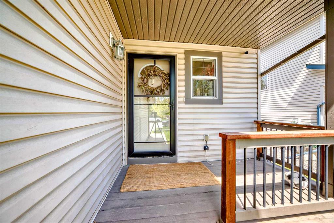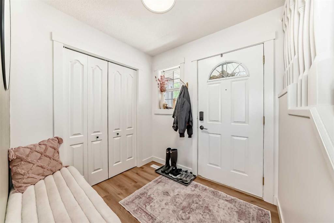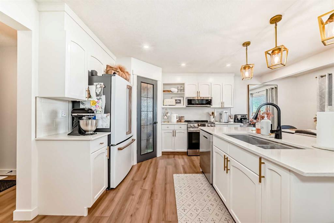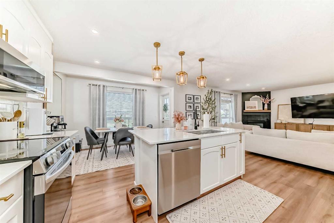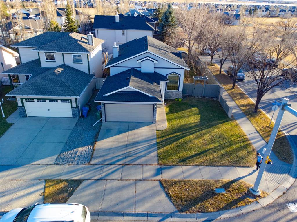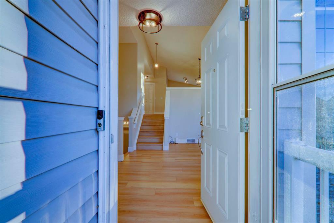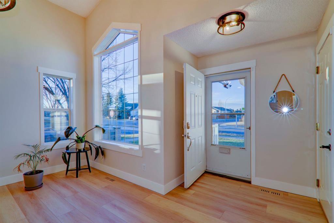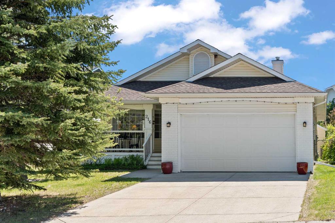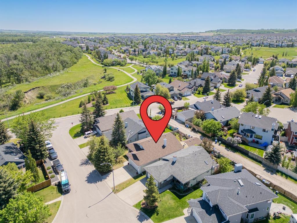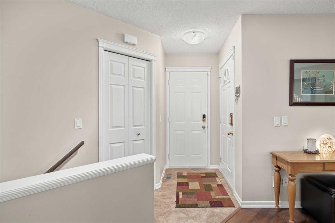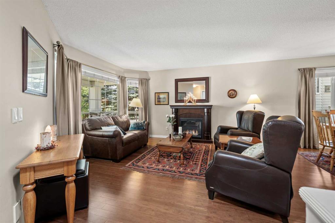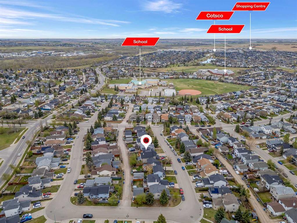419 Cimarron Boulevard
Okotoks T1S 0A9
MLS® Number: A2212816
$ 657,900
3
BEDROOMS
2 + 1
BATHROOMS
2,139
SQUARE FEET
2008
YEAR BUILT
Step into timeless elegance and modern convenience at this impeccably maintained Cedarglen home. From the spacious foyer, you're welcomed into a thoughtfully designed main level featuring a private office with French doors, a stylish powder room, and a functional laundry/mudroom with a walk-through pantry. The heart of the home is the stunning open-concept kitchen, dining, and living area, where full-height Maple custom cabinetry, a large island with sink, stainless steel appliances, and an abundance of natural light create a space perfect for both entertaining and daily living. Wall-to-wall windows frame the bright dining area and cozy living room with a beautiful gas fireplace, while sliding doors lead to the sun-drenched South-facing deck and beautifully landscaped backyard. Upstairs, a big bonus room offers endless flexibility—ideal for movie nights or work-from-home zones. Two spacious bedrooms and a well-appointed 4-piece bath complement the luxurious primary suite, featuring a spa-like ensuite with soaking tub, separate shower, and walk-in closet with window. Also has a back alley access to your back yard perfect for RV parking or for future development potential. With an open concept, unfinished basement ready for your vision, this home blends luxury, comfort, and long-term value effortlessly. Additional highlights include newer Furnace (2022)and Air Conditioning(2022) and Hot Water Tank(2021).
| COMMUNITY | Cimarron |
| PROPERTY TYPE | Detached |
| BUILDING TYPE | House |
| STYLE | 2 Storey |
| YEAR BUILT | 2008 |
| SQUARE FOOTAGE | 2,139 |
| BEDROOMS | 3 |
| BATHROOMS | 3.00 |
| BASEMENT | Full, Unfinished |
| AMENITIES | |
| APPLIANCES | Central Air Conditioner, Dishwasher, Dryer, Electric Stove, Garage Control(s), Microwave Hood Fan, Refrigerator, Washer, Water Softener, Window Coverings |
| COOLING | Central Air |
| FIREPLACE | Gas, Living Room, Mantle, Tile |
| FLOORING | Carpet, Ceramic Tile, Hardwood |
| HEATING | Forced Air, Natural Gas |
| LAUNDRY | Main Level |
| LOT FEATURES | Back Lane, Back Yard, Level |
| PARKING | Double Garage Attached |
| RESTRICTIONS | Restrictive Covenant, Utility Right Of Way |
| ROOF | Asphalt Shingle |
| TITLE | Fee Simple |
| BROKER | CIR Realty |
| ROOMS | DIMENSIONS (m) | LEVEL |
|---|---|---|
| 2pc Bathroom | 5`0" x 4`10" | Main |
| Dining Room | 9`11" x 8`1" | Main |
| Kitchen | 12`0" x 16`6" | Main |
| Laundry | 11`8" x 12`6" | Main |
| Living Room | 15`0" x 14`0" | Main |
| Office | 10`9" x 9`0" | Main |
| Pantry | 4`10" x 6`2" | Main |
| 4pc Bathroom | 10`11" x 4`11" | Upper |
| 4pc Ensuite bath | 10`2" x 9`10" | Upper |
| Bedroom | 14`8" x 9`9" | Upper |
| Bedroom | 10`11" x 11`1" | Upper |
| Family Room | 18`0" x 17`6" | Upper |
| Bedroom - Primary | 12`0" x 14`6" | Upper |
| Walk-In Closet | 8`4" x 8`0" | Upper |

