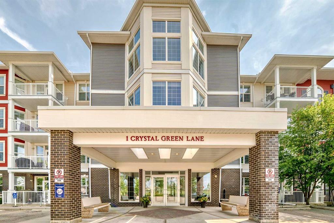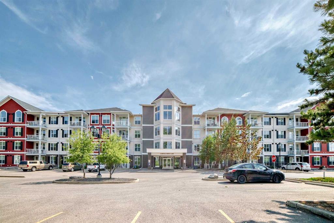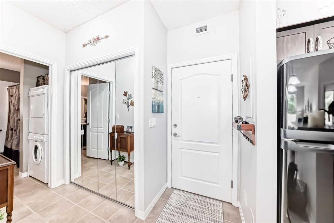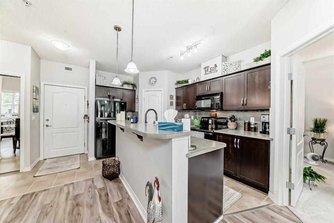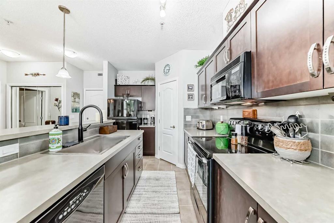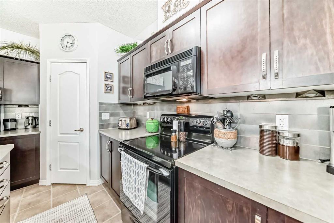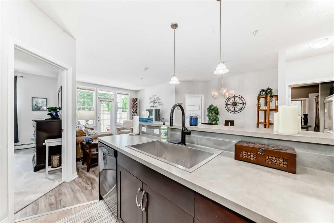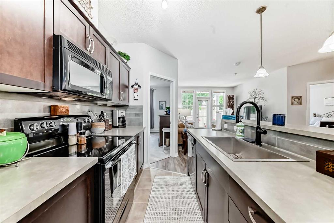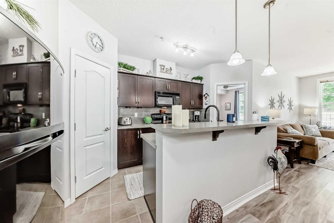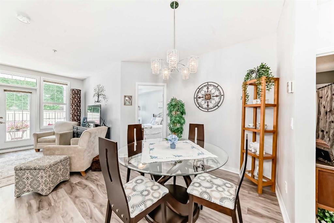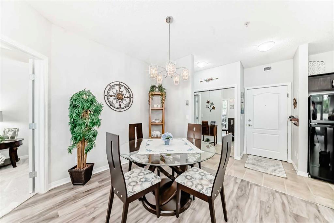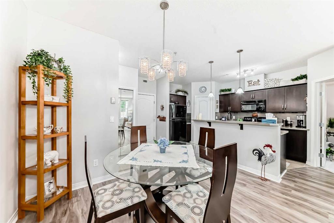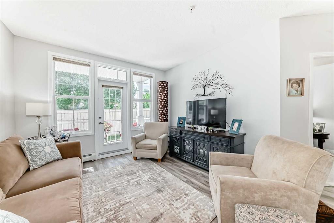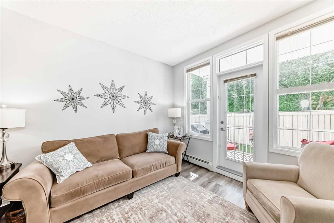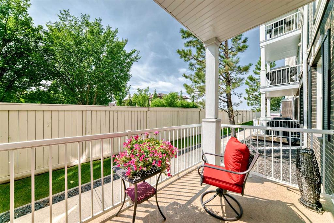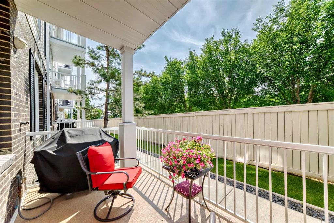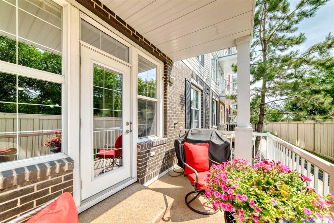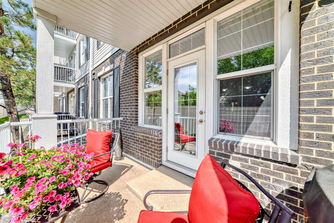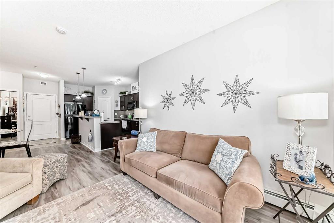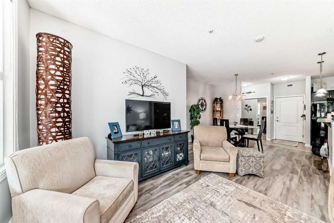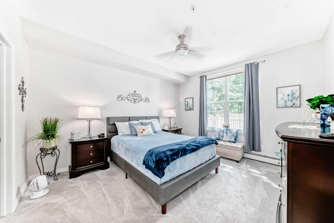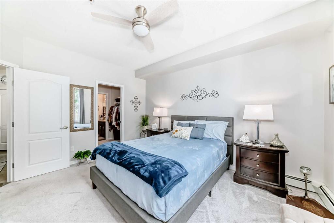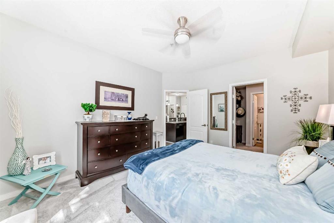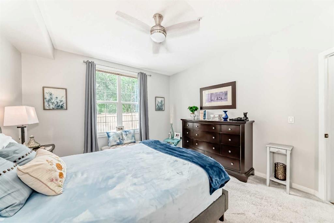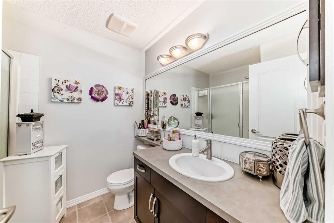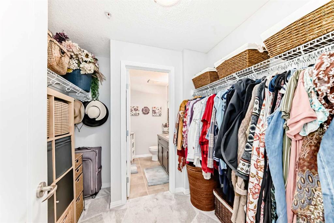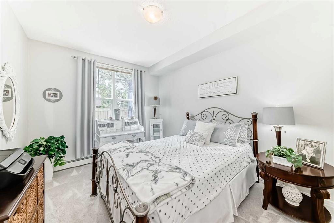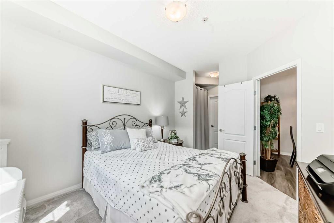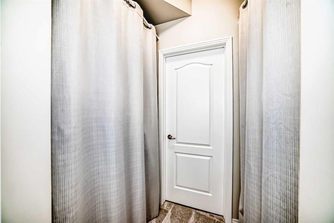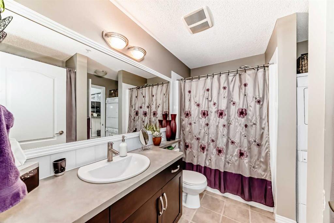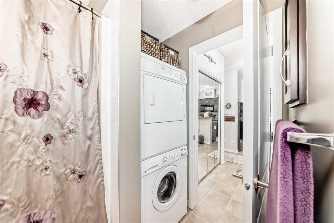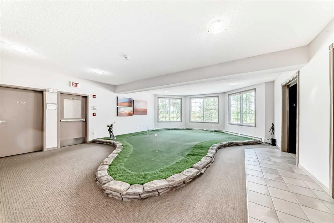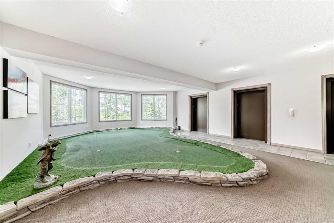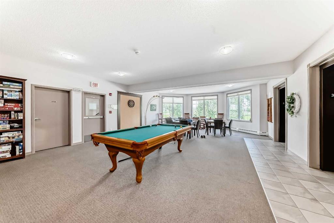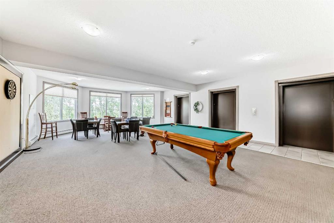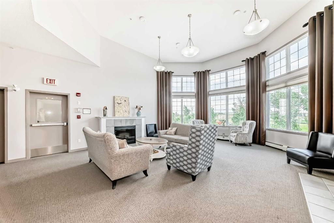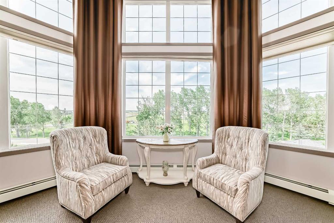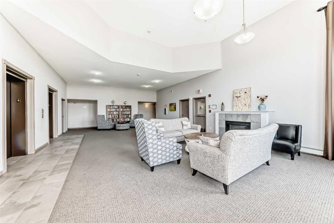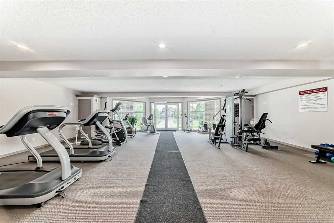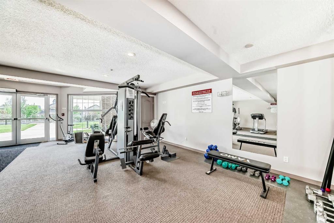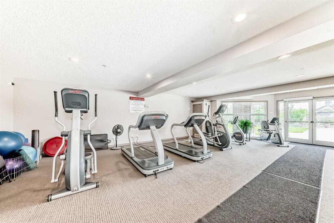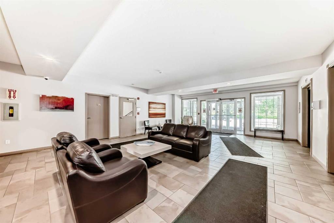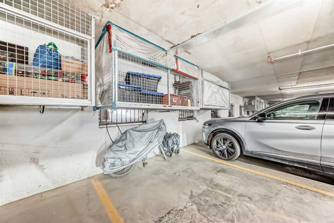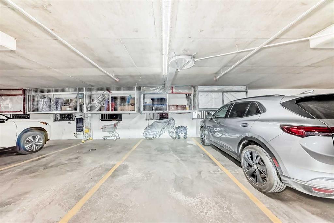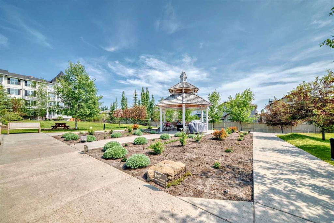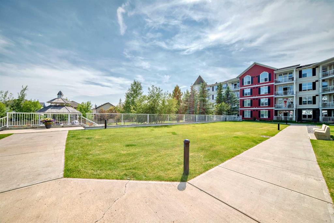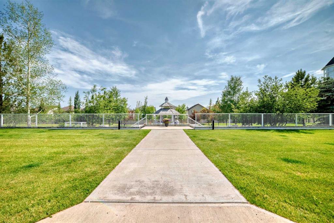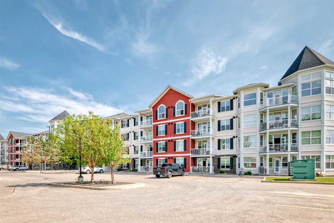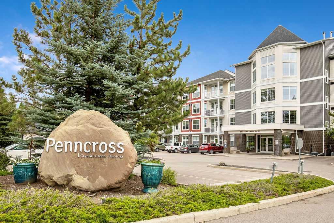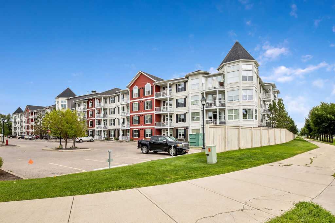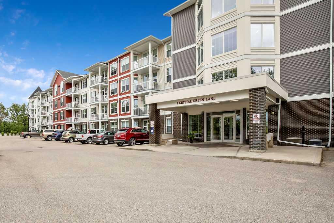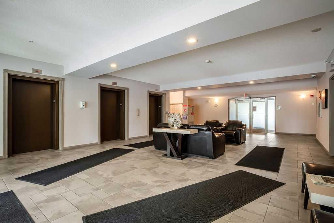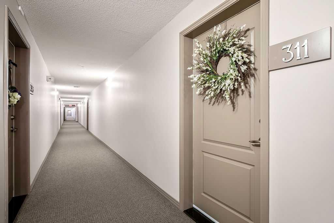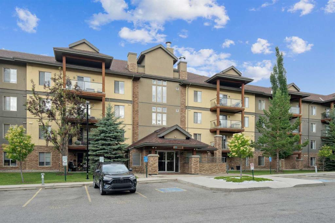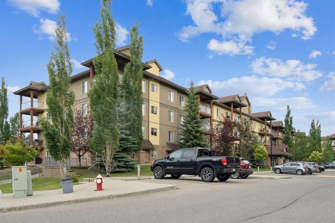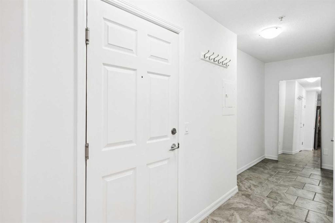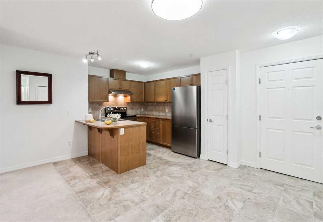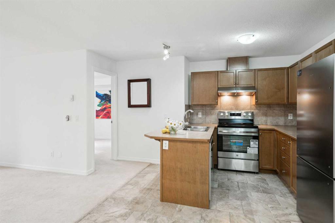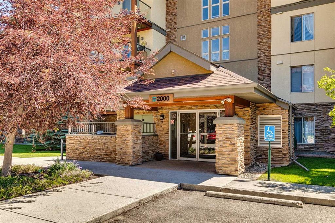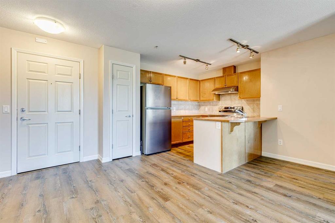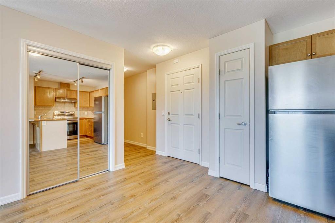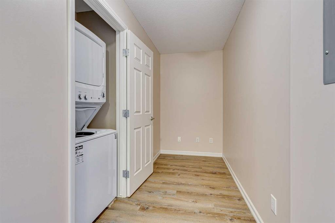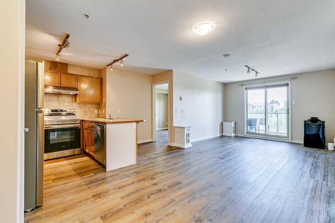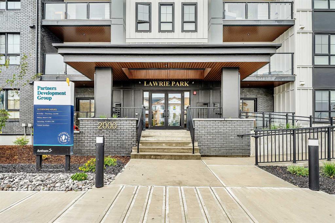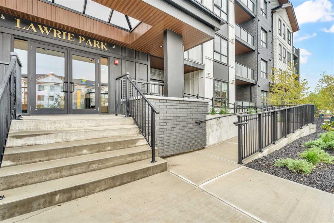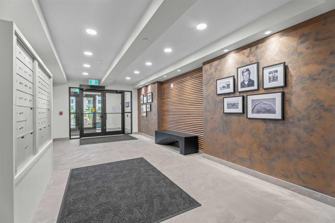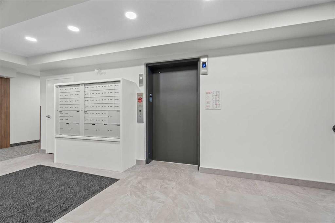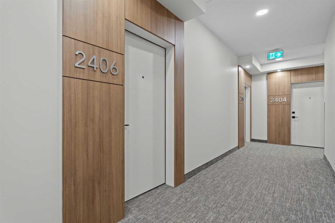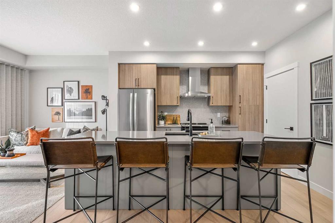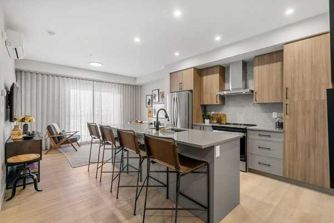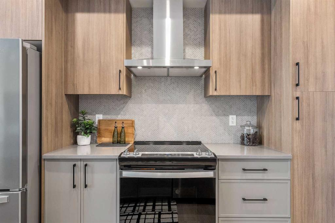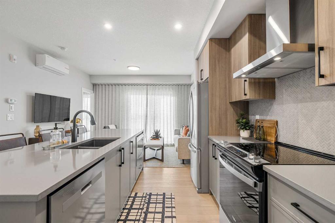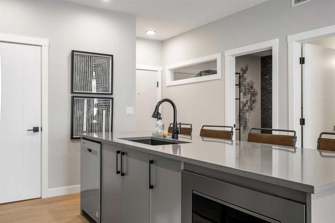133, 1 Crystal Green Lane
Okotoks T1S 0C5
MLS® Number: A2233788
$ 398,900
2
BEDROOMS
2 + 0
BATHROOMS
957
SQUARE FEET
2008
YEAR BUILT
Beautifully maintained & move-in ready, this bright main floor unit offers 2 spacious bedrooms (each with its own ensuite) for the perfect blend of comfort & privacy. Pride of ownership shines throughout, with fresh paint, newer carpet, & thoughtful features including under-cabinet lighting, in-suite laundry, plus gas line for your BBQ on your private balcony. Enjoy abundant natural light from the large west facing windows & take advantage of 2 parking stalls-1 titled underground with extra storage & 1 assigned surface stall. Located in the desirable Penncross complex, residents enjoy exceptional amenities including a fitness centre, library/reading room, social/games room, putting greens, & an outdoor BBQ/gazebo area. Your condo fees also include HOA fees, giving you year round access to the lake & clubhouse. This home truly offers the best of lifestyle & convenience-don’t miss your opportunity to live in this well-loved & amenity rich community!
| COMMUNITY | Crystal Green |
| PROPERTY TYPE | Apartment |
| BUILDING TYPE | Low Rise (2-4 stories) |
| STYLE | Single Level Unit |
| YEAR BUILT | 2008 |
| SQUARE FOOTAGE | 957 |
| BEDROOMS | 2 |
| BATHROOMS | 2.00 |
| BASEMENT | |
| AMENITIES | |
| APPLIANCES | Dishwasher, Electric Stove, Microwave Hood Fan, Refrigerator, Washer/Dryer Stacked, Window Coverings |
| COOLING | None |
| FIREPLACE | N/A |
| FLOORING | Carpet, Linoleum, Vinyl |
| HEATING | Baseboard, Hot Water, Radiant |
| LAUNDRY | In Unit |
| LOT FEATURES | |
| PARKING | Assigned, Parkade, Stall, Titled, Underground |
| RESTRICTIONS | Pet Restrictions or Board approval Required |
| ROOF | Asphalt Shingle |
| TITLE | Fee Simple |
| BROKER | Century 21 Bamber Realty LTD. |
| ROOMS | DIMENSIONS (m) | LEVEL |
|---|---|---|
| Kitchen | 9`3" x 13`3" | Main |
| Dining Room | 9`6" x 7`10" | Main |
| Living Room | 11`9" x 11`9" | Main |
| Bedroom - Primary | 12`2" x 13`10" | Main |
| Walk-In Closet | 5`11" x 7`6" | Main |
| 3pc Ensuite bath | 6`10" x 7`6" | Main |
| Bedroom | 10`3" x 13`4" | Main |
| 4pc Bathroom | 4`10" x 9`4" | Main |
| Laundry | 2`10" x 5`3" | Main |
| Balcony | 14`1" x 6`10" | Main |
| Entrance | 5`9" x 9`2" | Main |

