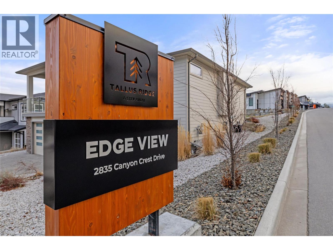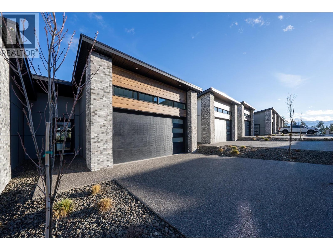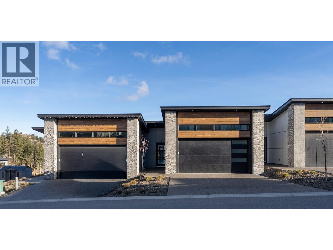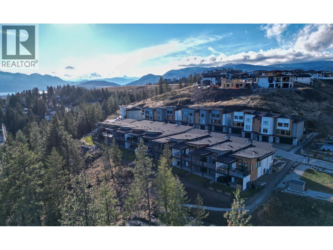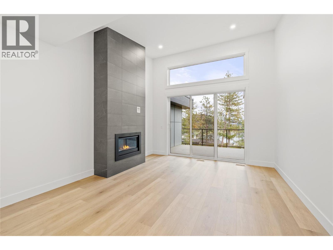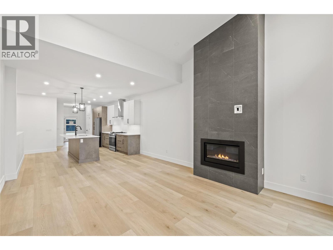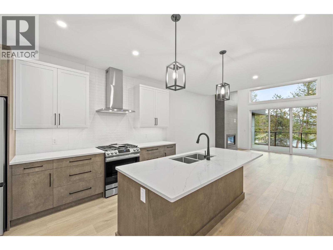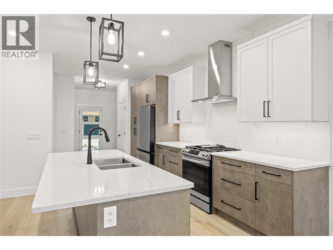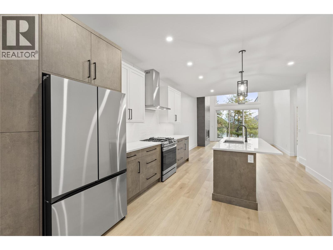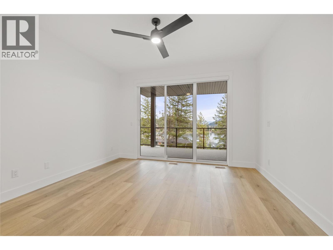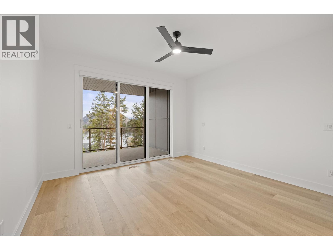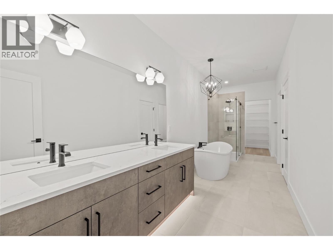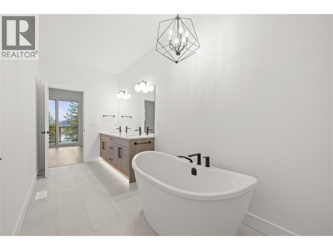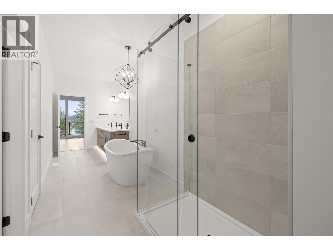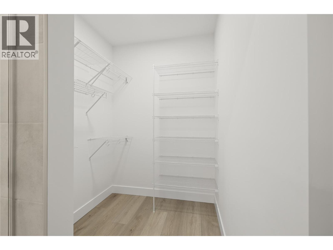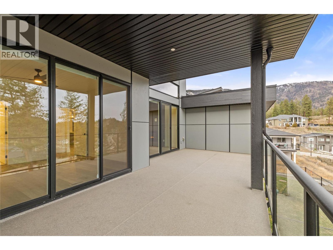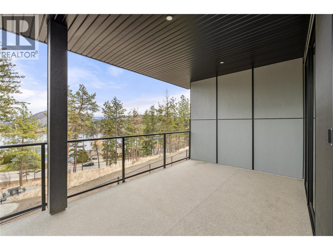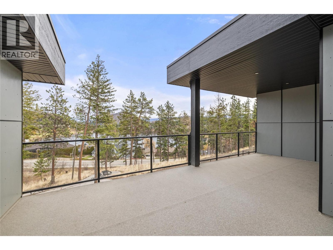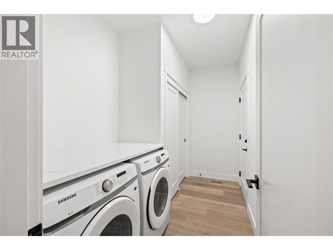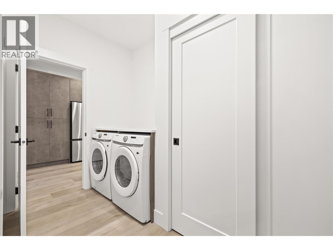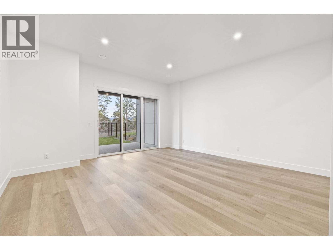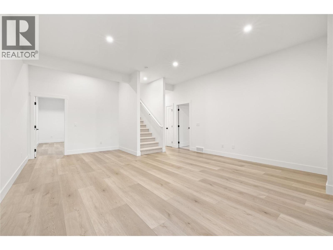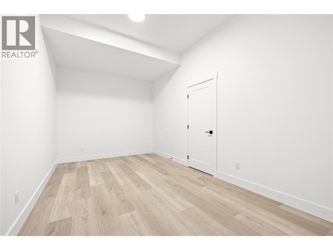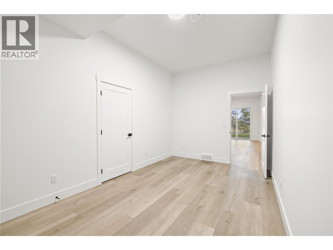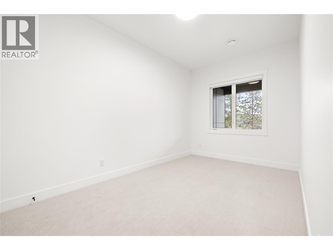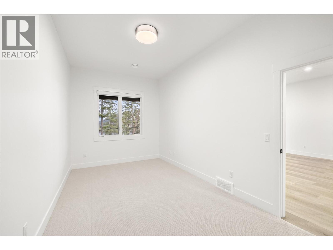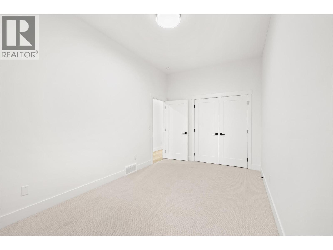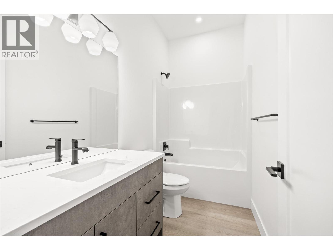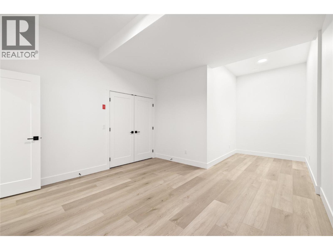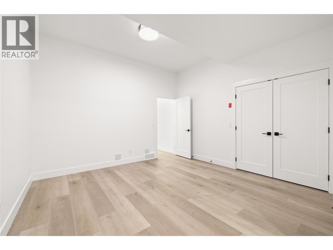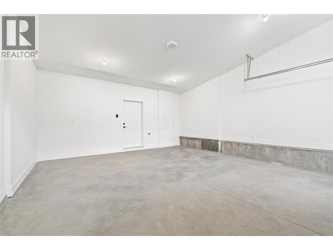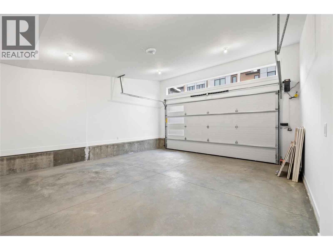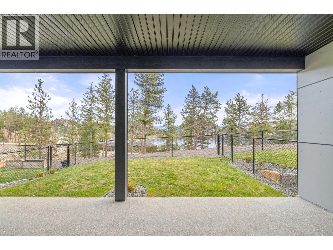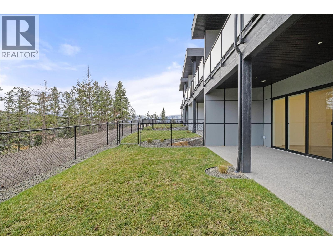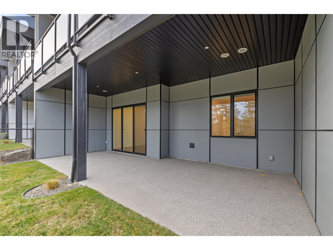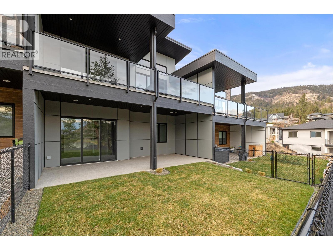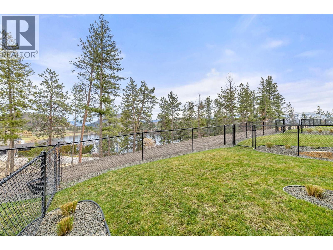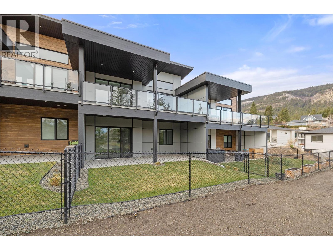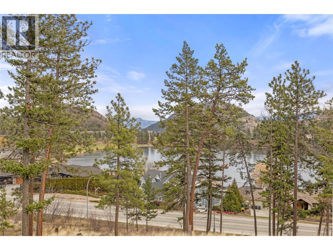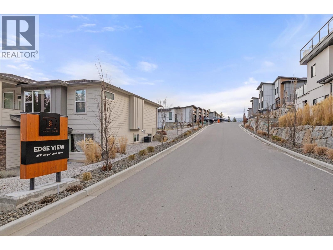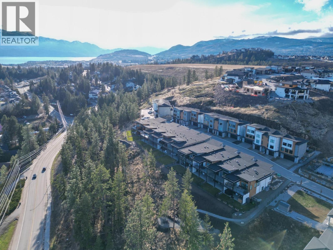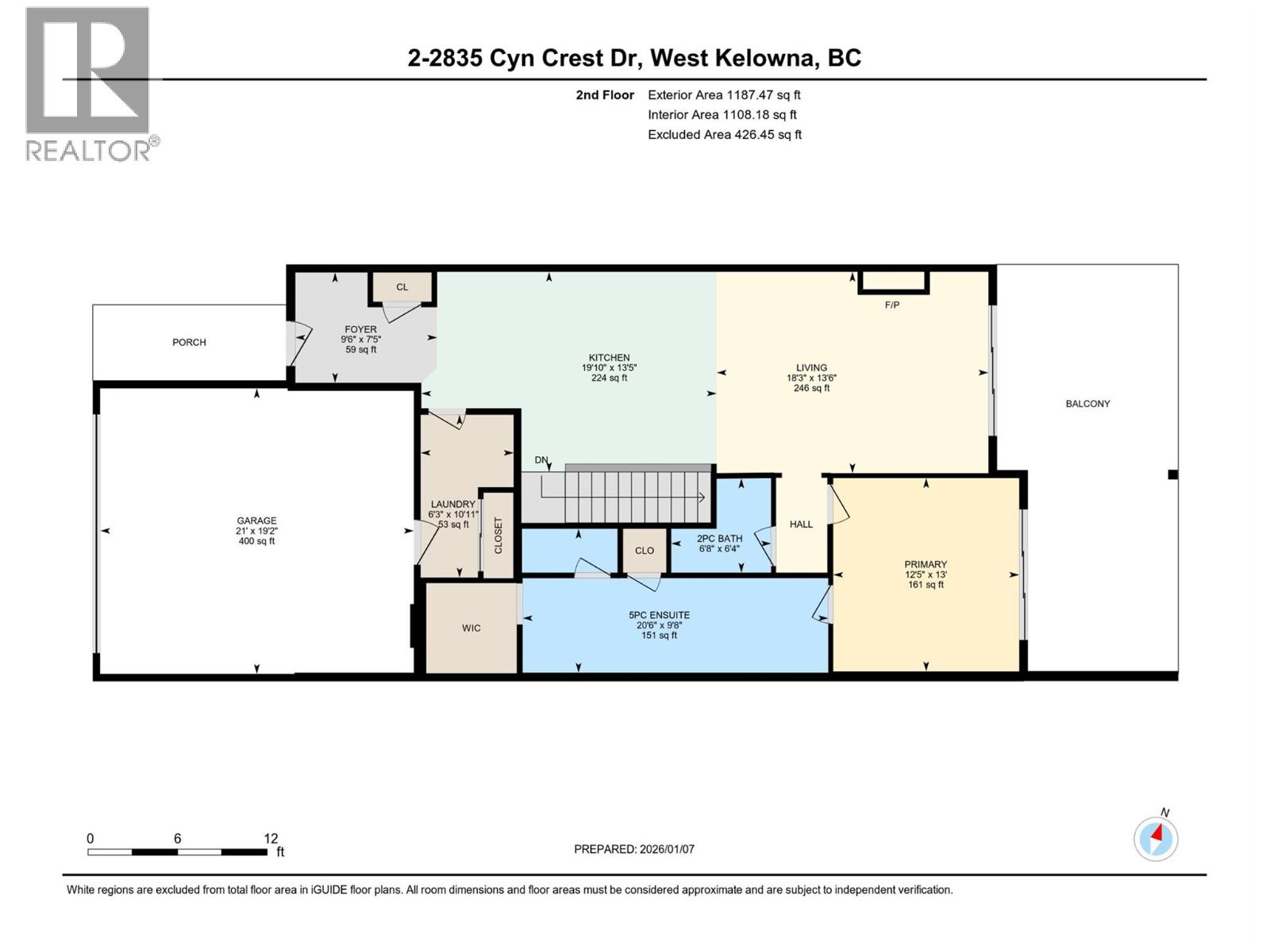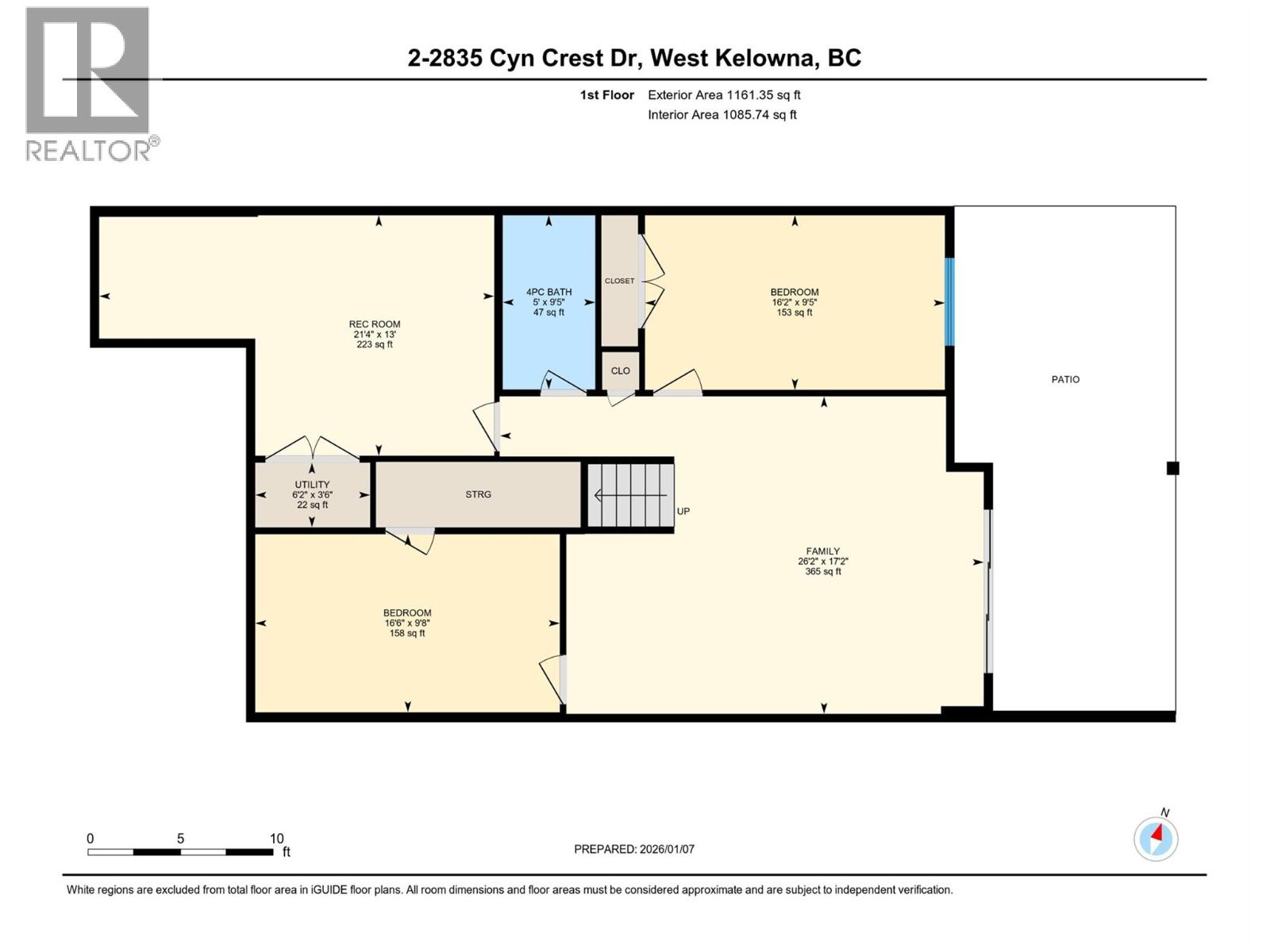Unit #2, 2835 Canyon Crest Drive
MLS® Number: 10371893
$ 799,900
2
BEDROOMS
2 + 1
BATHROOMS
2,418
SQUARE FEET
2025
YEAR BUILT
Edge View offers a true sense of community in one of West Kelowna’s most sought-after neighbourhoods, Tallus Ridge. Designed to appeal to a wide range of lifestyles, this intimate collection of townhomes deliver a connected, community-focused way of living. These rancher walkout homes feature primary bedrooms on the main level, open-concept living areas, flex or office spaces, and double car garages—ideal for both everyday comfort and long-term livability. Contemporary architecture is paired with warm, inviting interiors, showcasing the quality craftsmanship and modern design Tallus Ridge is known for. Set among mature trees and overlooking Shannon Lake, Edge View offers scenic views and immediate access to hiking and biking trails, nearby golf, and all the shopping, dining, and services of West Kelowna. A welcoming, family-friendly community where nature and convenience come together seamlessly. Life Grows Here.
| COMMUNITY | |
| PROPERTY TYPE | |
| BUILDING TYPE | |
| STYLE | Rancher with Basement |
| YEAR BUILT | 2025 |
| SQUARE FOOTAGE | 2,418 |
| BEDROOMS | 2 |
| BATHROOMS | 3.00 |
| BASEMENT | Finished |
| AMENITIES | |
| APPLIANCES | |
| COOLING | Central Air |
| FIREPLACE | Unknown |
| FLOORING | |
| HEATING | |
| LAUNDRY | |
| LOT FEATURES | |
| PARKING | |
| RESTRICTIONS | |
| ROOF | Unknown |
| TITLE | |
| BROKER | RE/MAX Kelowna |
| ROOMS | DIMENSIONS (m) | LEVEL |
|---|

