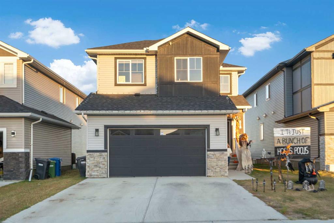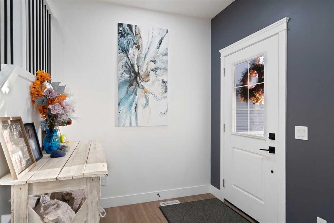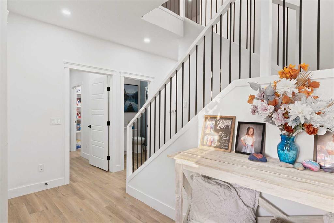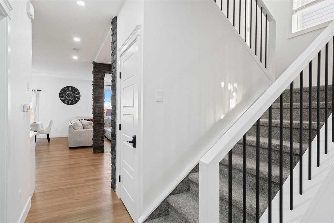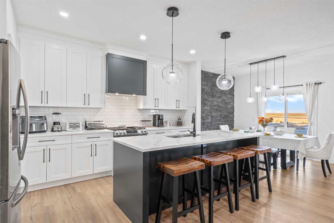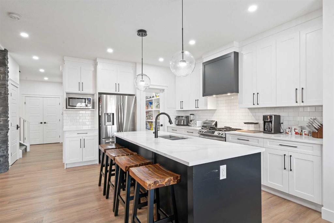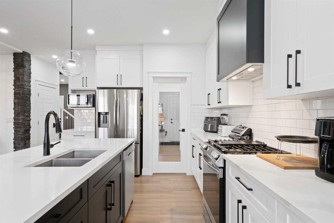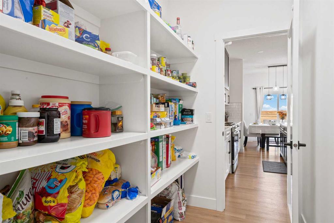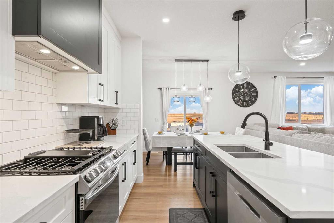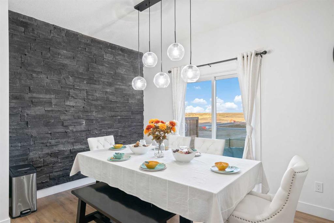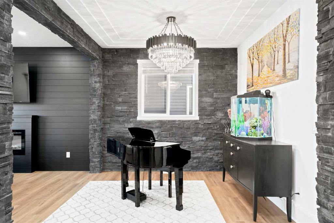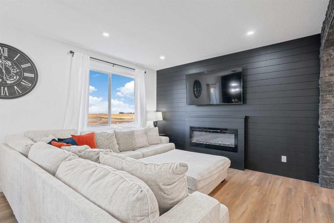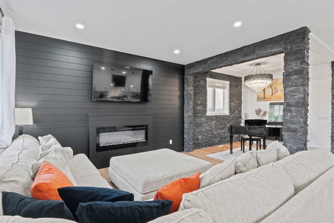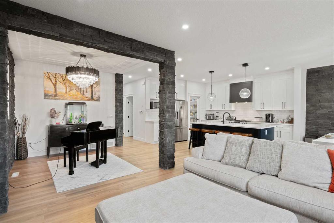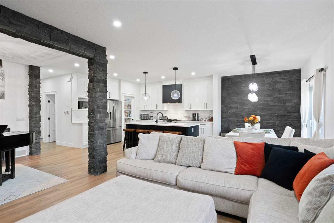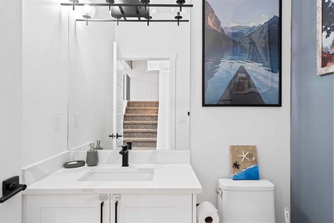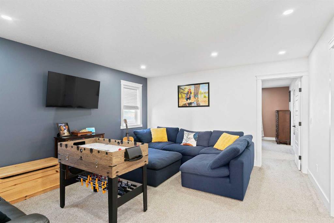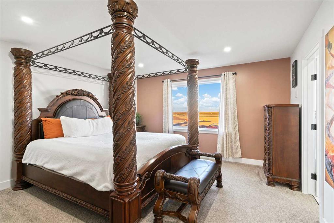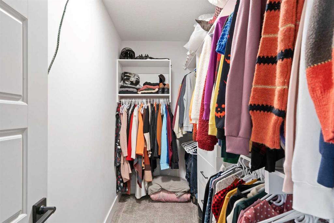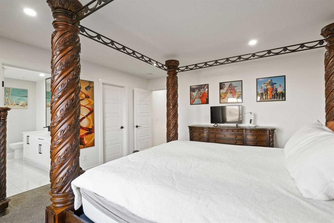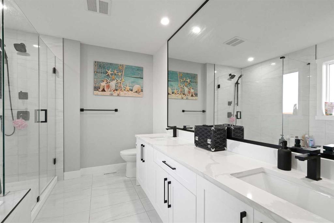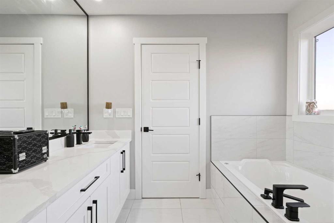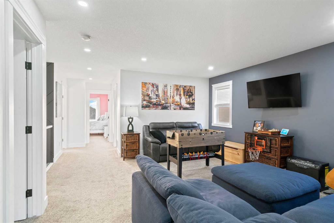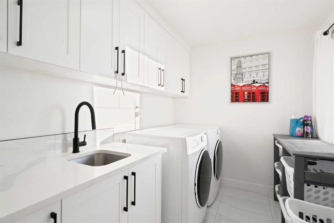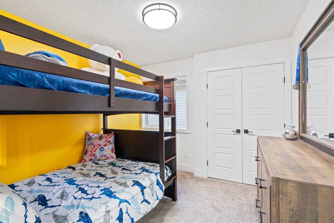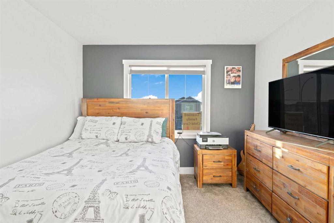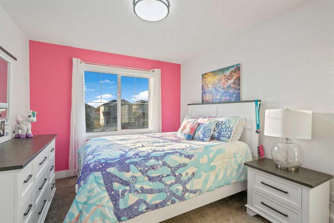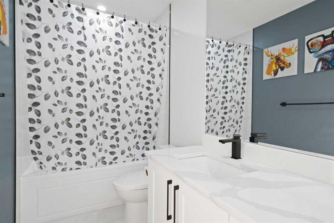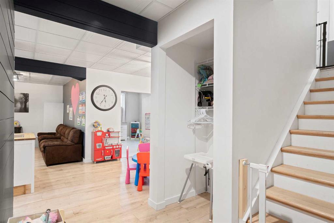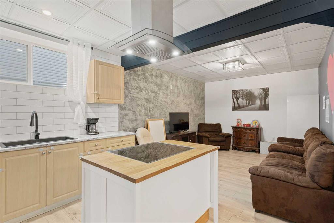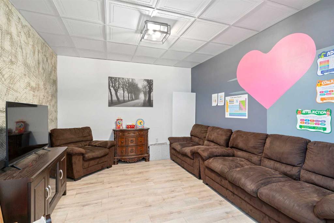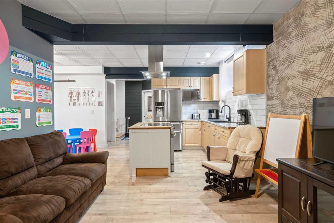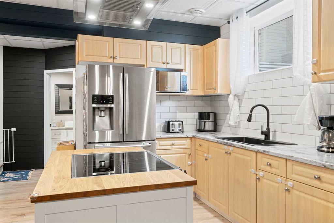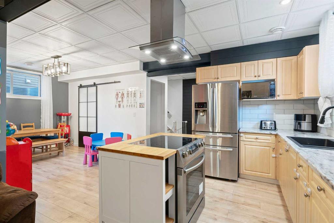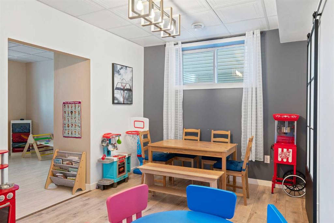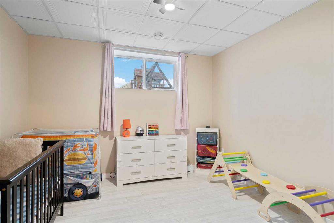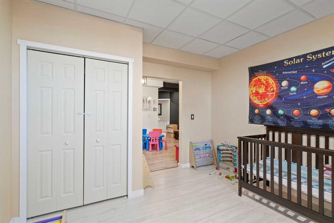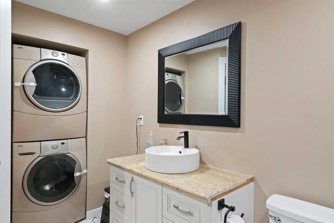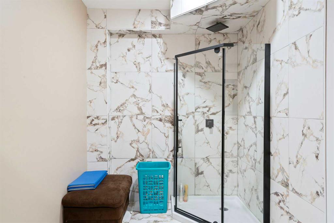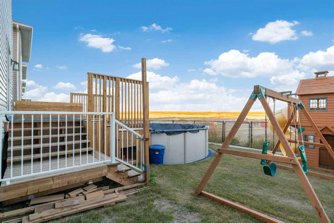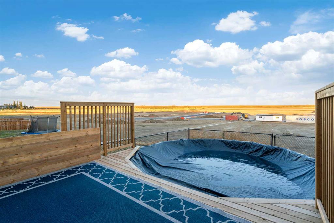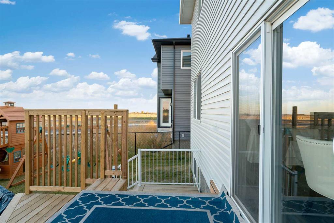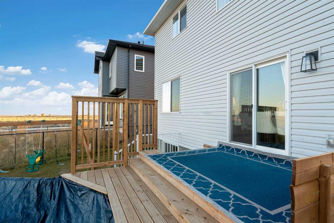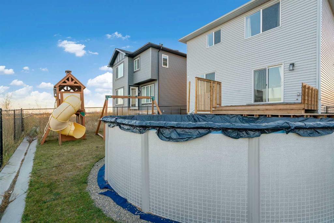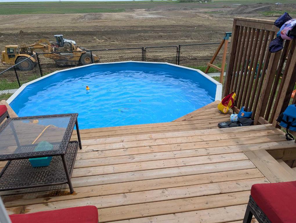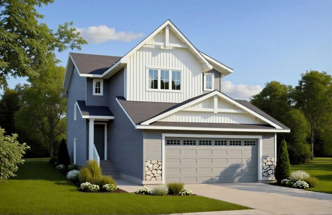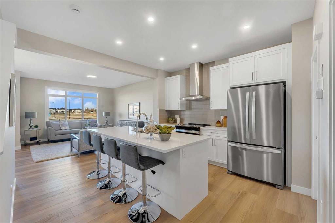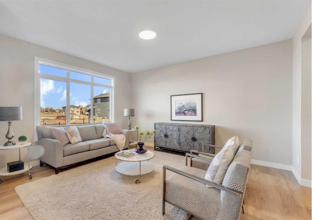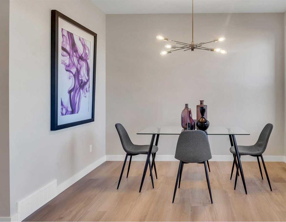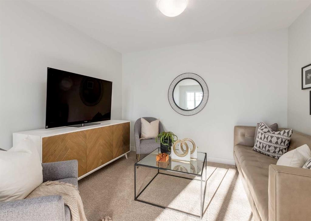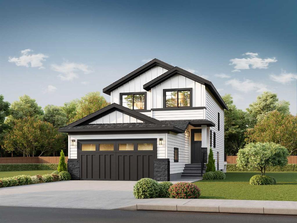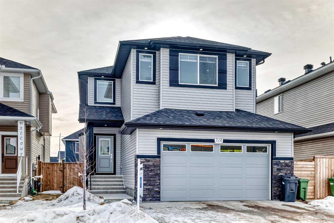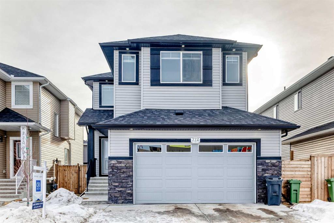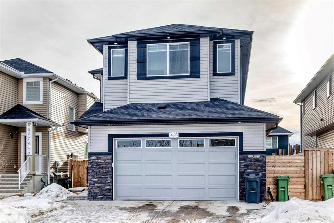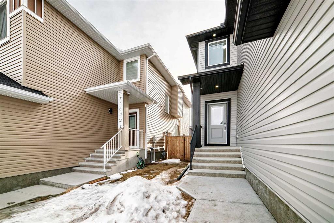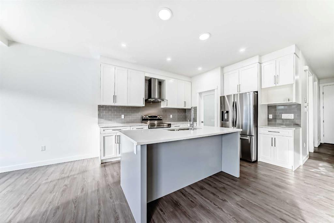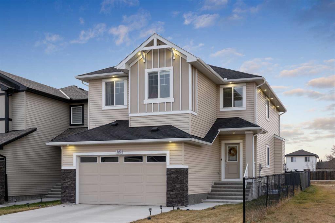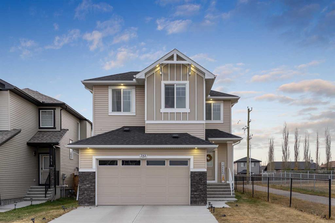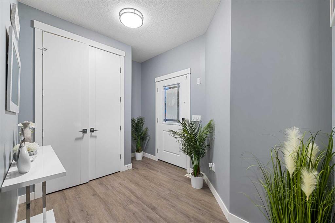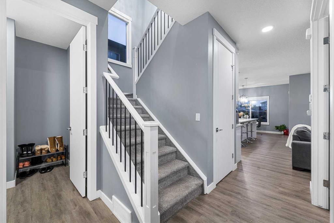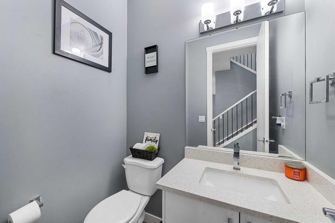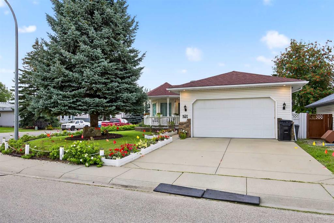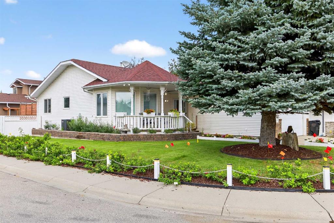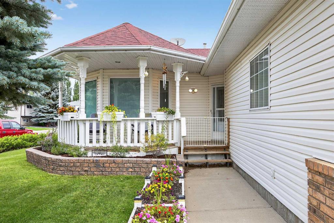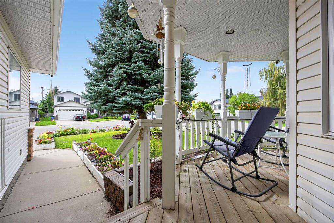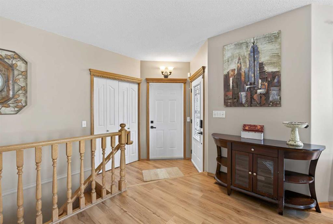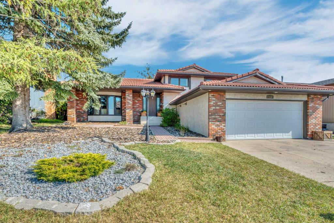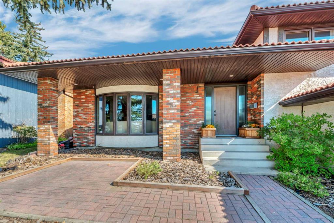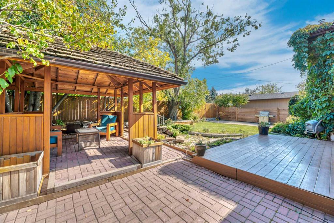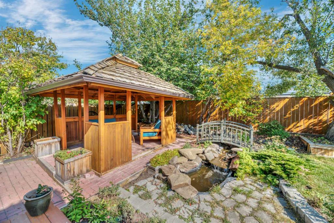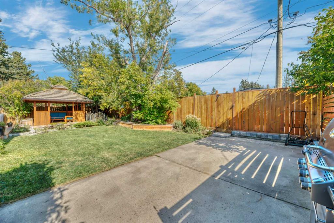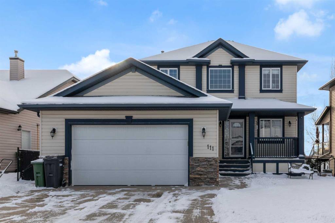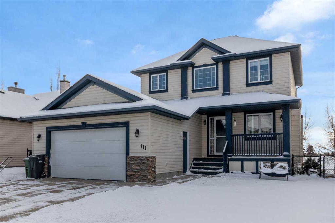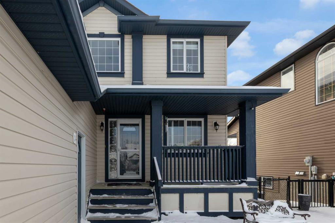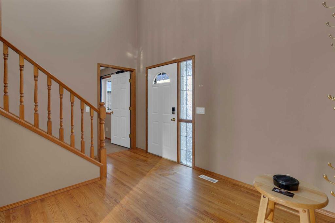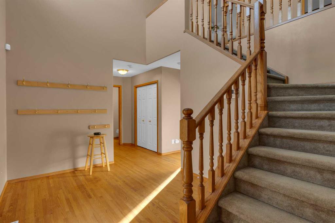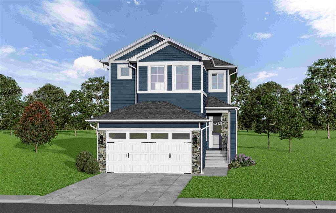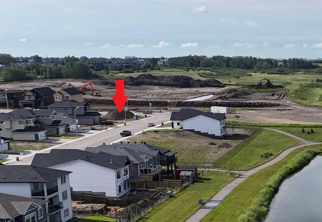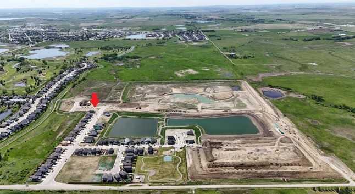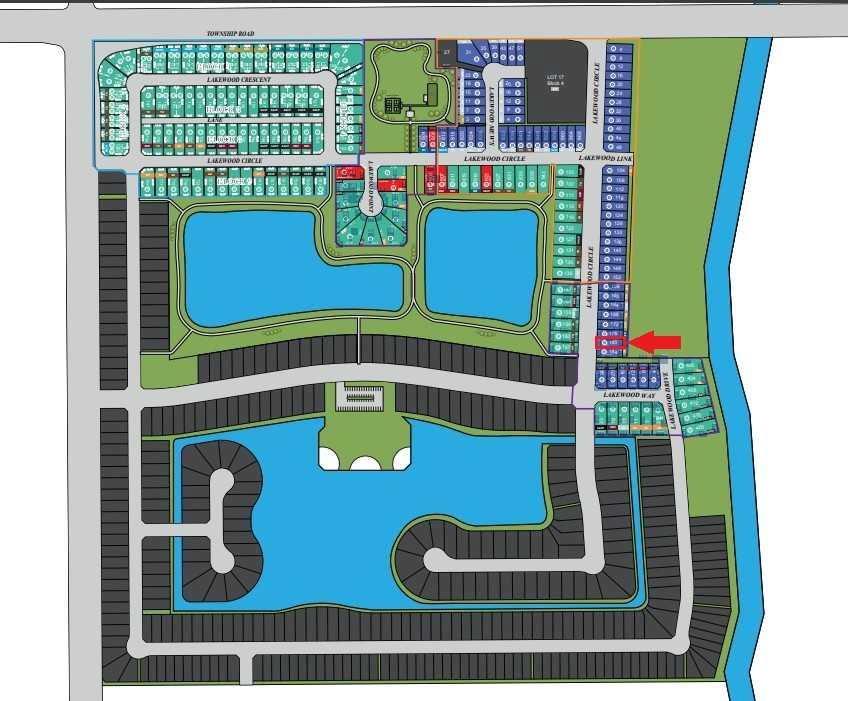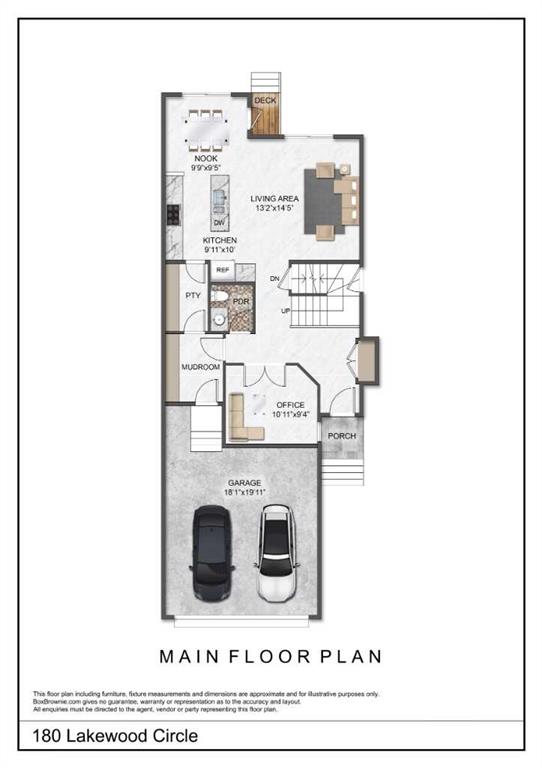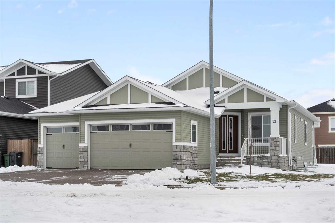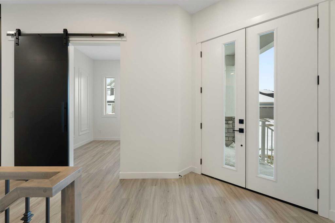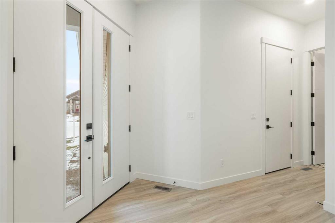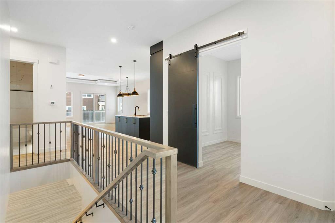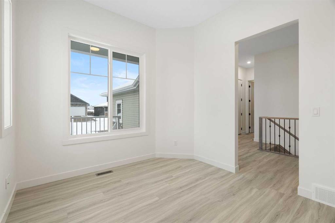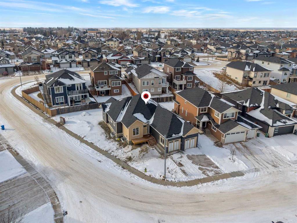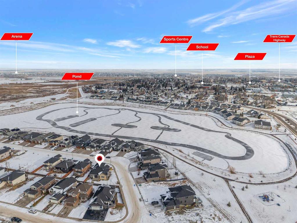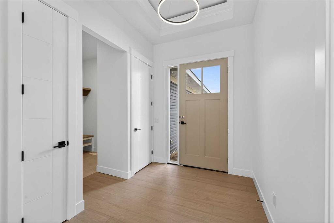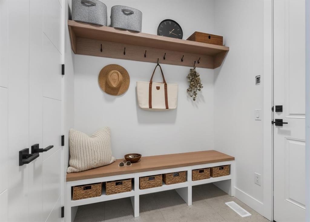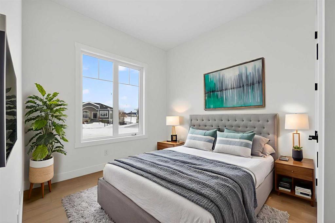818 Edgefield Street
Strathmore T1P 0H6
MLS® Number: A2282840
$ 750,000
5
BEDROOMS
3 + 1
BATHROOMS
2,391
SQUARE FEET
2023
YEAR BUILT
This beautifully designed two-storey home delivers the perfect mix of contemporary style and everyday practicality. The open-concept main level is bright and welcoming, anchored by a crisp white kitchen with quartz countertops, streamlined cabinetry, and a large island that’s perfect for casual dining or entertaining. The adjoining eating nook seamlessly connects to the cozy living area, highlighted by a sleek electric fireplace. A versatile main floor flex room offers endless possibilities — ideal as a home office, formal dining space, or playroom. Upstairs, you’ll find four generously sized bedrooms, including a spacious primary retreat featuring a walk-in closet and a spa-inspired 5-piece ensuite. A central bonus room creates the perfect hangout for movie nights or quiet relaxation, while the upper-level laundry room with sink adds everyday convenience. The fully developed basement offers even more flexibility with a separate entrance and an illegal suite complete with its own kitchen, bedroom, 3-piece bath, laundry, and large recreation area — ideal for extended family, guests, or a home-based business setup. Outside, the sunny backyard is ready for summer enjoyment with a deck and swimming pool — and the pool can remain for the new owners to enjoy. With its thoughtful layout, income potential, and modern finishes throughout, this home offers exceptional value and versatility.
| COMMUNITY | Edgefield |
| PROPERTY TYPE | Detached |
| BUILDING TYPE | House |
| STYLE | 2 Storey |
| YEAR BUILT | 2023 |
| SQUARE FOOTAGE | 2,391 |
| BEDROOMS | 5 |
| BATHROOMS | 4.00 |
| BASEMENT | Full |
| AMENITIES | |
| APPLIANCES | Dishwasher, Dryer, Electric Stove, Range Hood, Refrigerator, Washer |
| COOLING | None |
| FIREPLACE | Electric |
| FLOORING | Carpet, Laminate, Tile |
| HEATING | Forced Air |
| LAUNDRY | Lower Level, Sink, Upper Level |
| LOT FEATURES | Back Yard, Front Yard |
| PARKING | Double Garage Attached |
| RESTRICTIONS | Utility Right Of Way |
| ROOF | Asphalt Shingle |
| TITLE | Fee Simple |
| BROKER | RE/MAX Key |
| ROOMS | DIMENSIONS (m) | LEVEL |
|---|---|---|
| 3pc Bathroom | 10`11" x 11`8" | Lower |
| Bedroom | 11`10" x 13`0" | Lower |
| Dining Room | 16`7" x 9`10" | Lower |
| Kitchen | 7`2" x 10`1" | Lower |
| Game Room | 11`7" x 13`6" | Lower |
| 2pc Bathroom | 5`4" x 5`10" | Main |
| Den | 10`0" x 9`8" | Main |
| Dining Room | 14`8" x 8`5" | Main |
| Kitchen | 14`9" x 15`6" | Main |
| Living Room | 10`1" x 13`4" | Main |
| Mud Room | 10`10" x 6`1" | Main |
| 4pc Bathroom | 9`4" x 4`11" | Upper |
| 5pc Ensuite bath | 10`8" x 8`7" | Upper |
| Bedroom | 11`5" x 15`2" | Upper |
| Bedroom | 9`11" x 13`3" | Upper |
| Bedroom | 10`8" x 9`10" | Upper |
| Bonus Room | 15`3" x 16`3" | Upper |
| Laundry | 9`8" x 7`1" | Upper |
| Bedroom - Primary | 13`10" x 14`11" | Upper |

