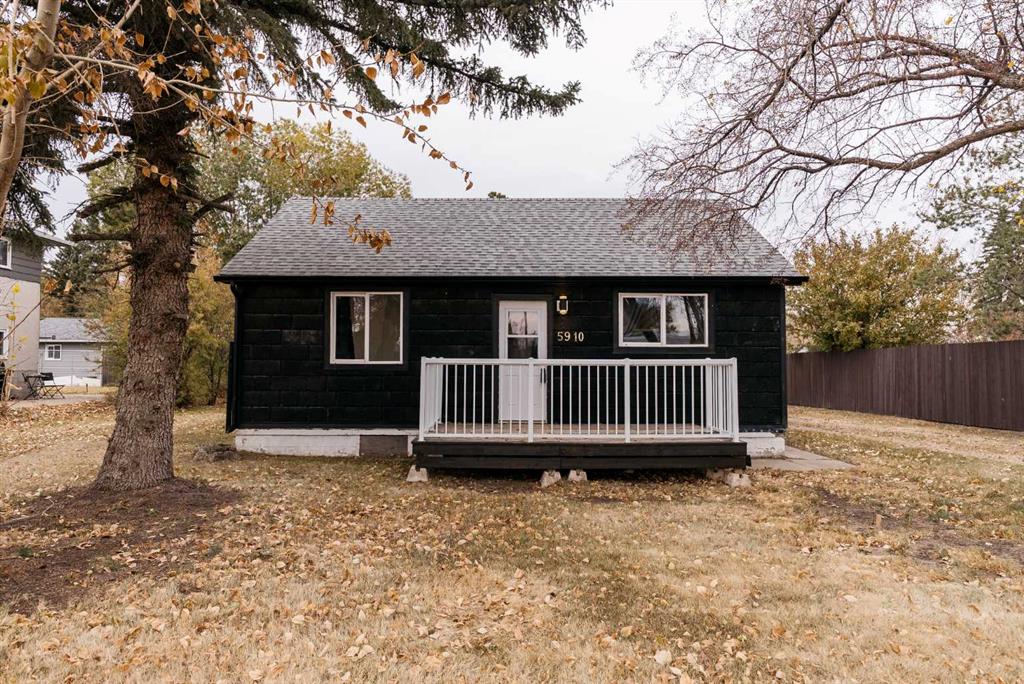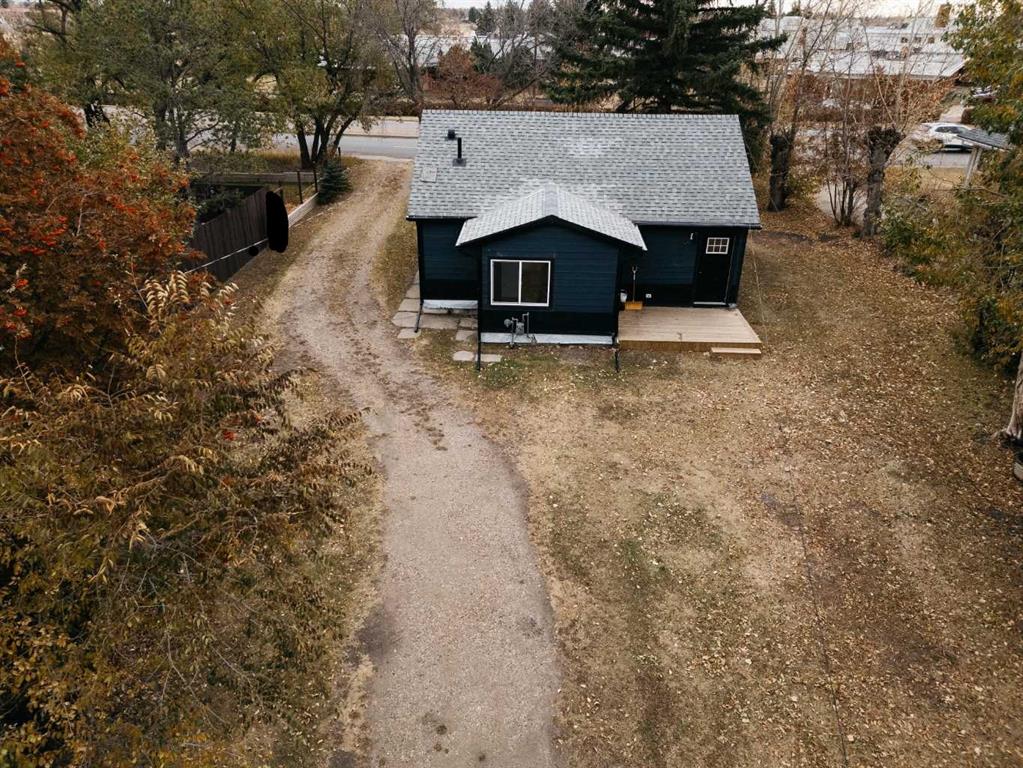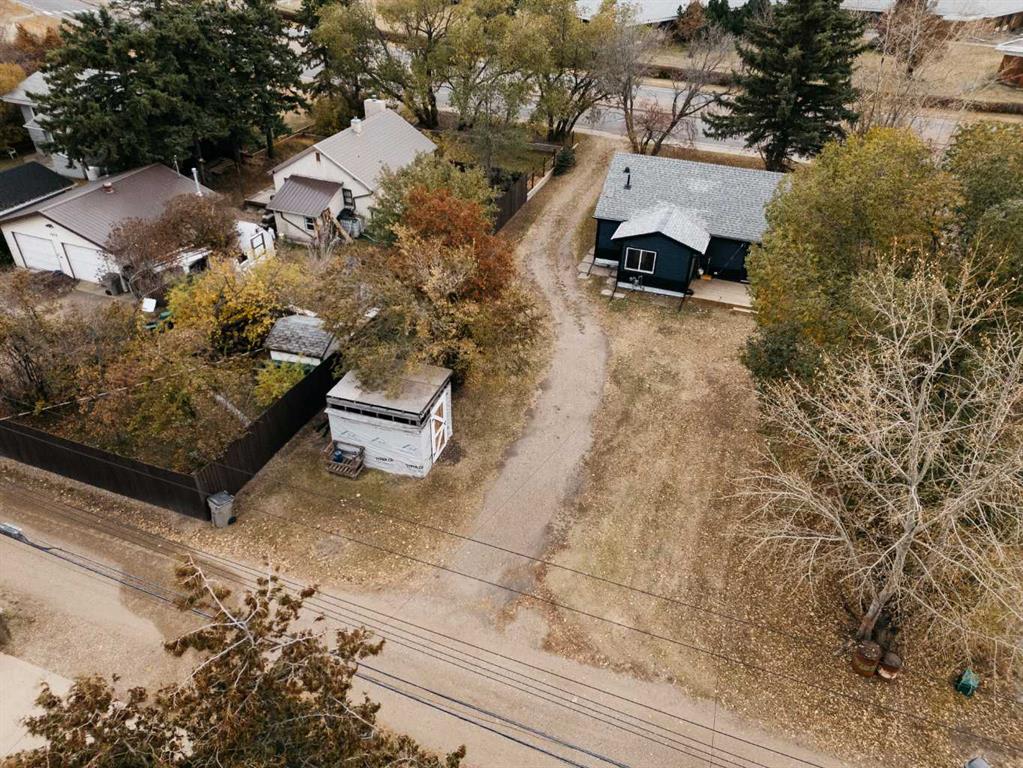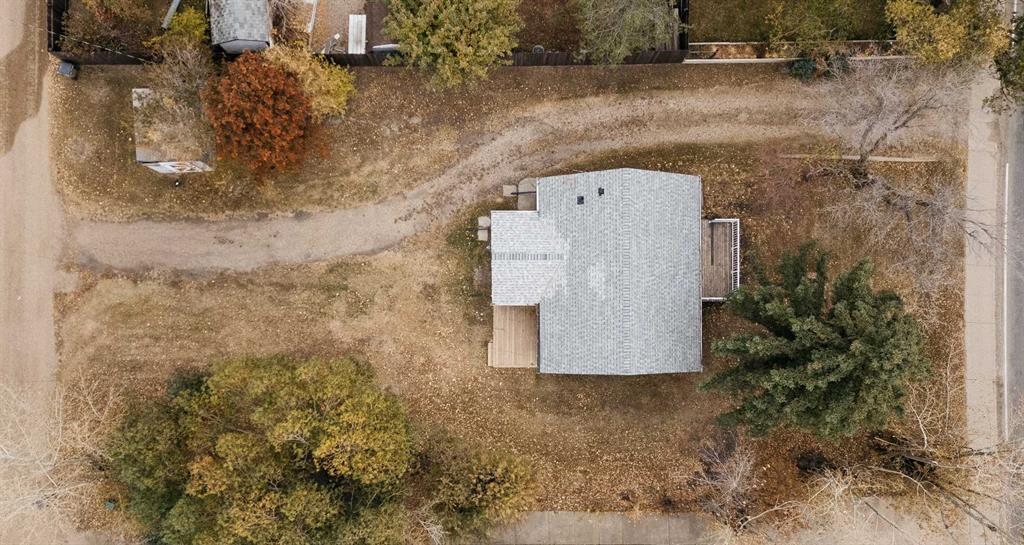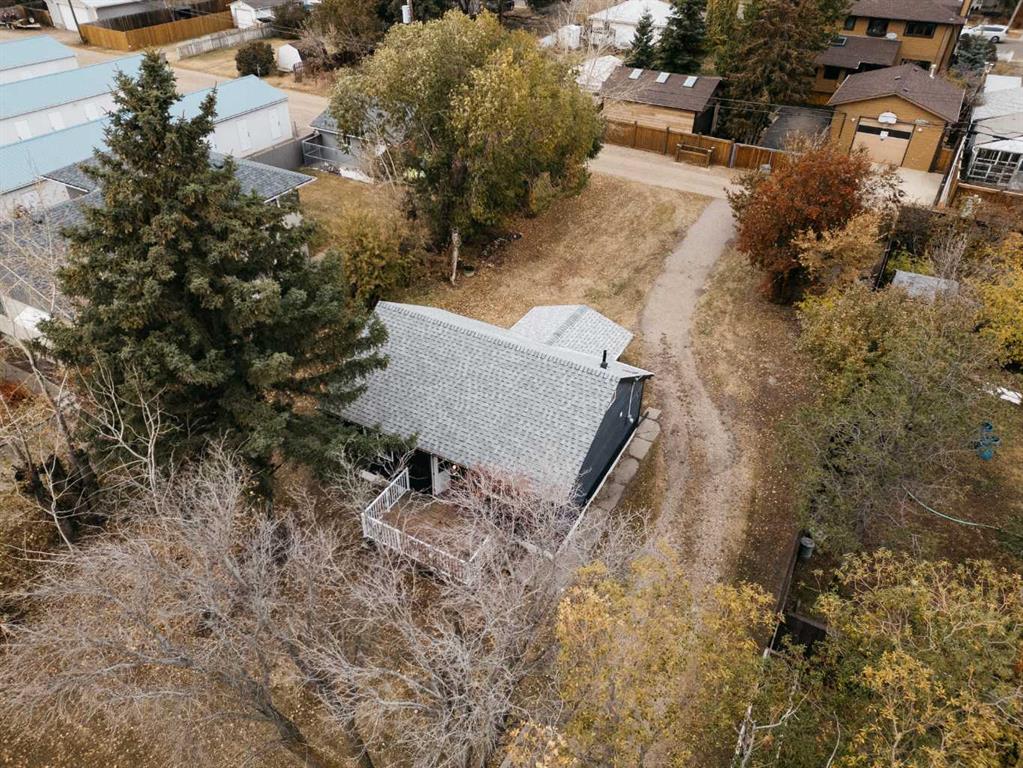4701 54 Street
Stettler T0C 2L2
MLS® Number: A2263270
$ 225,000
5
BEDROOMS
2 + 0
BATHROOMS
1,120
SQUARE FEET
1957
YEAR BUILT
Click brochure link for more details. Welcome to this spacious and well-maintained 5-bedroom, 2-bathroom home, perfectly situated on a beautiful tree-lined street in a quiet, family-friendly neighborhood. With a finished basement, 1-car garage, and recent upgrades including a new washer and dryer, this home offers comfort, convenience, and space for the whole family. Key Features: 5 generously sized bedrooms – ideal for families, guests, or a home office setup 2 full bathrooms with clean, functional layouts Bright and airy living spaces with great natural light Finished basement perfect for a rec room, home gym, or playroom New washer and dryer included for added convenience Exterior & Lot: 1-car garage with room for storage Backyard – great for entertaining or relaxing outdoors Located on a quiet, tree-lined street with mature landscaping and great curb appeal Location Perks: Walking distance to local schools – ideal for families with children Close to parks, schools and shopping Easy access to major commuter routes This home blends space, charm, and practicality in a sought-after neighborhood. Whether you're upsizing or need room to grow, this is the opportunity you've been waiting for.
| COMMUNITY | Downtown West |
| PROPERTY TYPE | Detached |
| BUILDING TYPE | House |
| STYLE | Bungalow |
| YEAR BUILT | 1957 |
| SQUARE FOOTAGE | 1,120 |
| BEDROOMS | 5 |
| BATHROOMS | 2.00 |
| BASEMENT | Full |
| AMENITIES | |
| APPLIANCES | Dishwasher, Electric Stove, Microwave, Refrigerator, Washer/Dryer |
| COOLING | None |
| FIREPLACE | N/A |
| FLOORING | Carpet, Laminate, Vinyl Plank |
| HEATING | Forced Air, Natural Gas |
| LAUNDRY | In Basement |
| LOT FEATURES | Back Lane, Corner Lot, Landscaped, Low Maintenance Landscape |
| PARKING | Additional Parking, Off Street, On Street, Single Garage Detached |
| RESTRICTIONS | Call Lister |
| ROOF | Asphalt Shingle |
| TITLE | Fee Simple |
| BROKER | Honestdoor Inc. |
| ROOMS | DIMENSIONS (m) | LEVEL |
|---|---|---|
| Bedroom | 14`6" x 12`6" | Basement |
| Bedroom | 13`0" x 11`0" | Basement |
| 3pc Bathroom | 0`0" x 0`0" | Basement |
| 4pc Bathroom | 0`0" x 0`0" | Main |
| Bedroom | 8`6" x 10`7" | Main |
| Bedroom | 10`0" x 13`0" | Main |
| Bedroom - Primary | 13`0" x 11`0" | Main |













