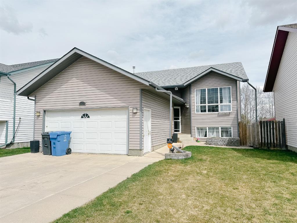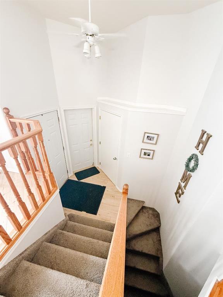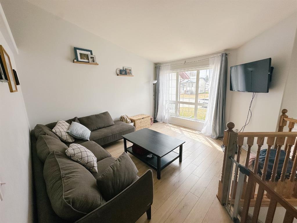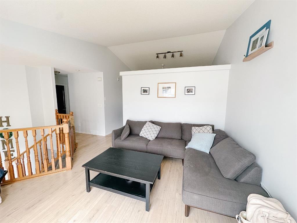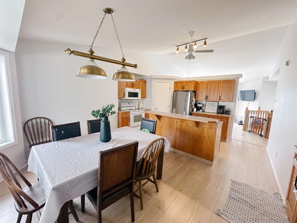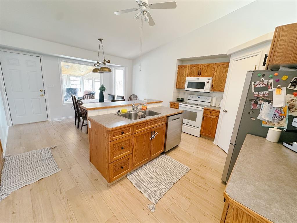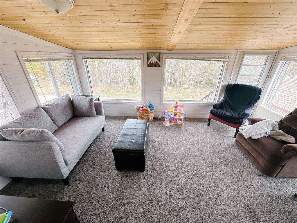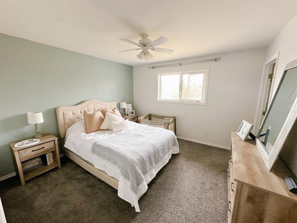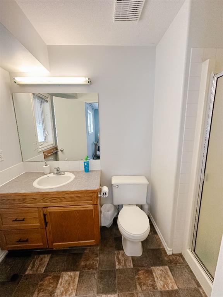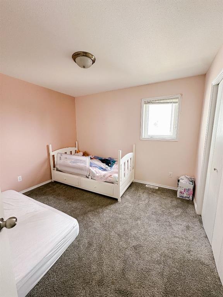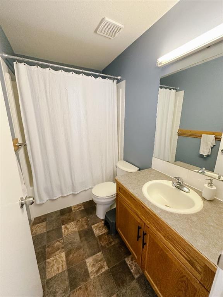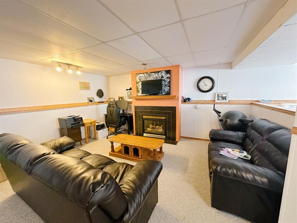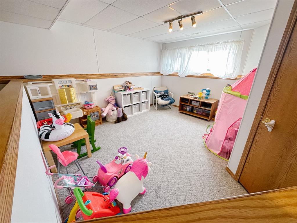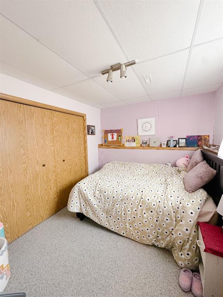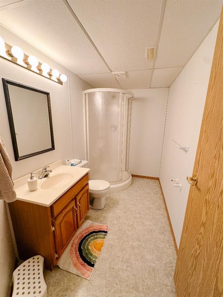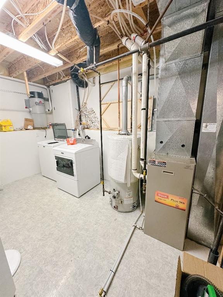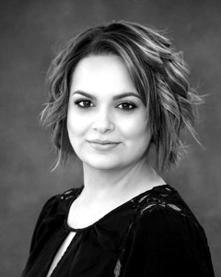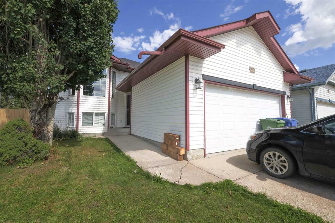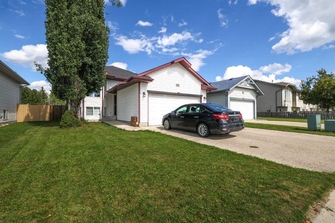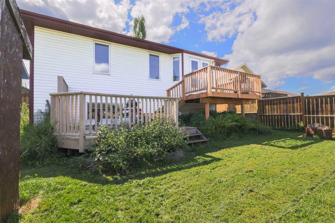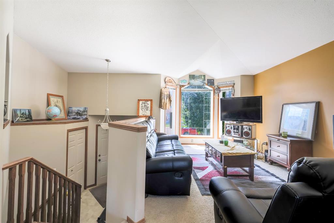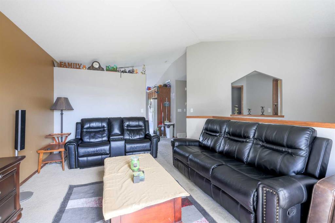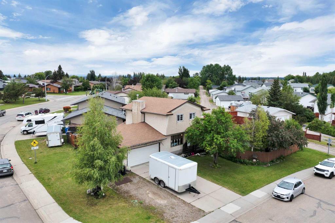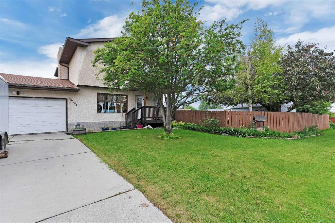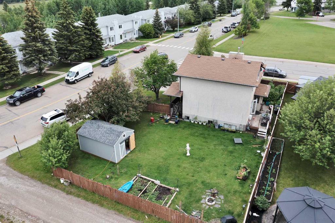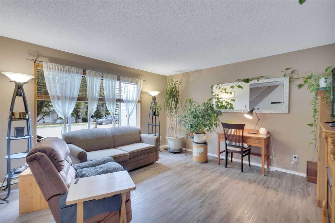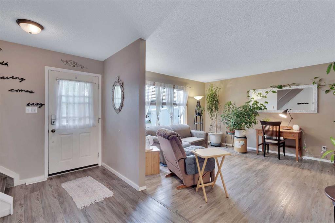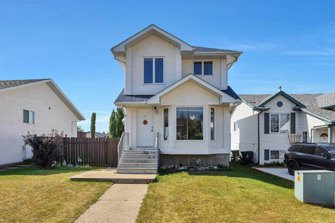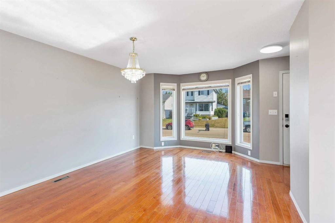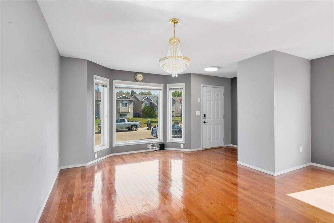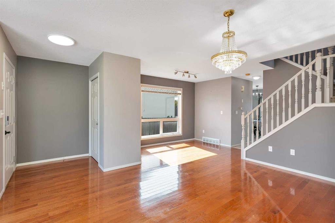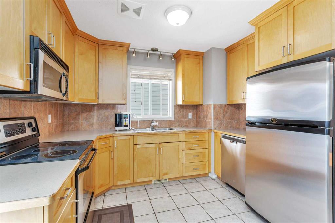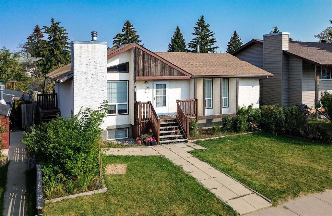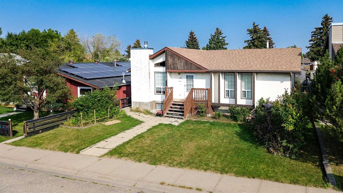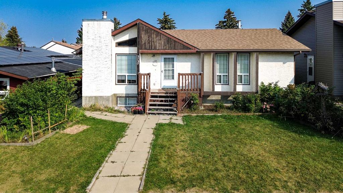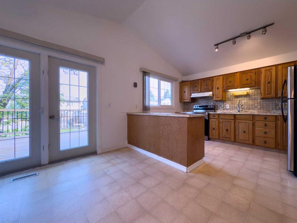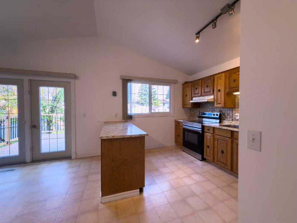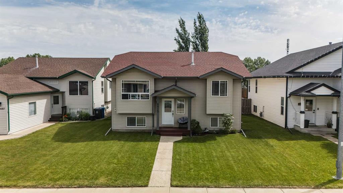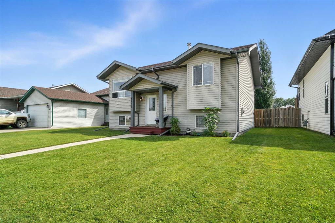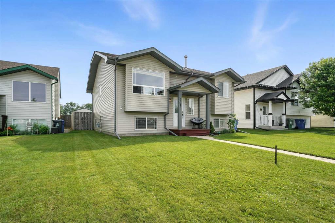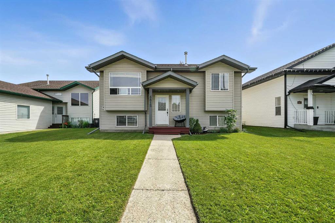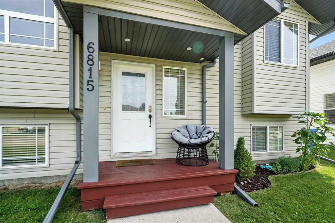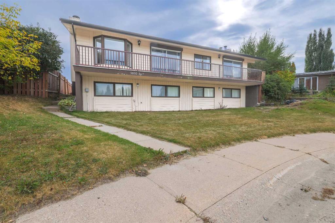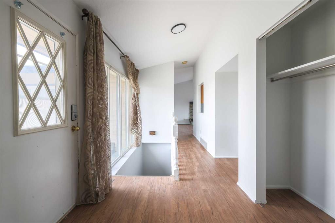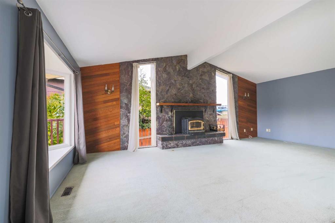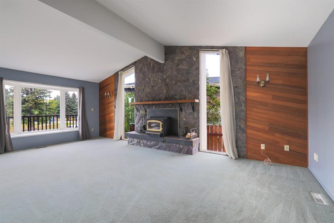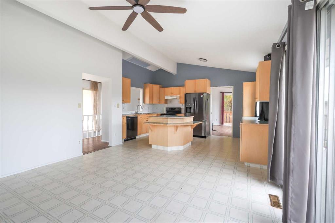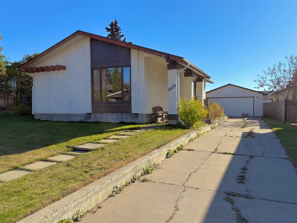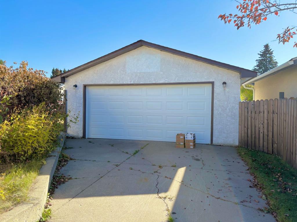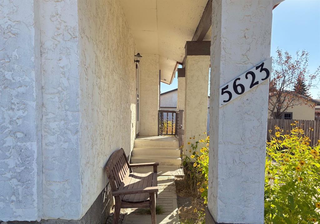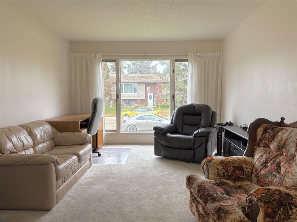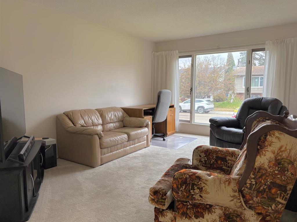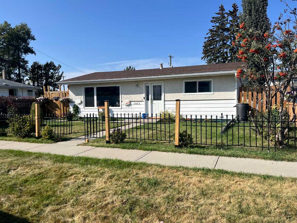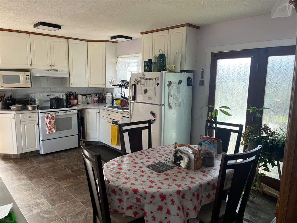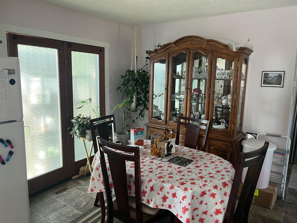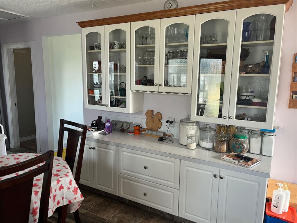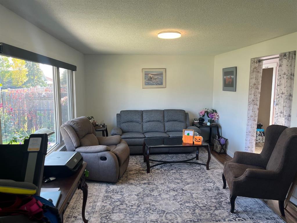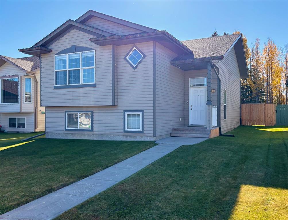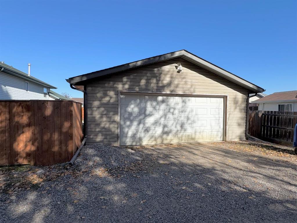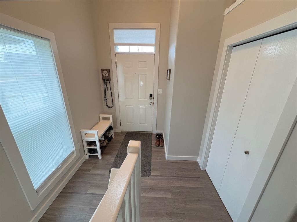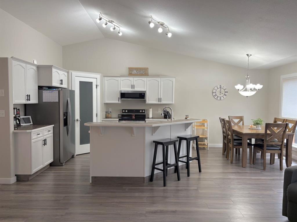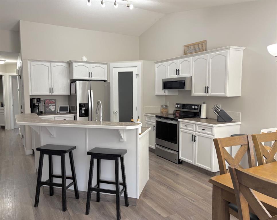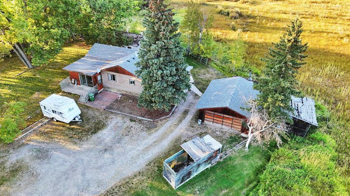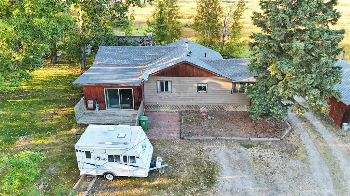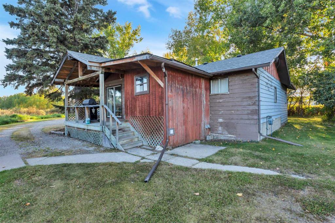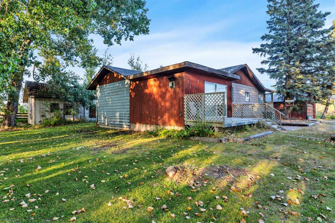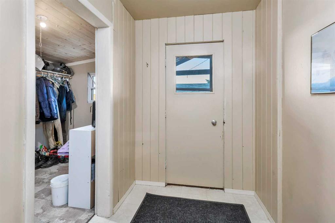6125 54 Street
Rocky Mountain House T4T 1P1
MLS® Number: A2262665
$ 369,900
3
BEDROOMS
3 + 0
BATHROOMS
1,088
SQUARE FEET
1999
YEAR BUILT
Lovely family home on the north end of Rocky close to schools, parks, the walking trail and strawberry hill! The tasteful updates over the last couple of years including new flooring on the main level and sunroom, trim, some paint, shingles and some appliances. The sunroom is a wonderful spot to hang out and sit, read a book and relax. There is additional storage under the sunroom with power. The kids play area could also be turned easily into a fourth bedroom. This home has been lovingly maintained and is great for a family!
| COMMUNITY | |
| PROPERTY TYPE | Detached |
| BUILDING TYPE | House |
| STYLE | Bi-Level |
| YEAR BUILT | 1999 |
| SQUARE FOOTAGE | 1,088 |
| BEDROOMS | 3 |
| BATHROOMS | 3.00 |
| BASEMENT | Finished, Full |
| AMENITIES | |
| APPLIANCES | Dishwasher, Microwave Hood Fan, Refrigerator, Stove(s) |
| COOLING | None |
| FIREPLACE | Gas |
| FLOORING | Carpet, Laminate, Linoleum |
| HEATING | Fireplace(s), Forced Air, Natural Gas |
| LAUNDRY | In Basement |
| LOT FEATURES | Back Lane, Back Yard, No Neighbours Behind, Private |
| PARKING | Double Garage Attached |
| RESTRICTIONS | None Known |
| ROOF | Asphalt Shingle |
| TITLE | Fee Simple |
| BROKER | CIR Realty |
| ROOMS | DIMENSIONS (m) | LEVEL |
|---|---|---|
| Family Room | 20`3" x 16`0" | Basement |
| 3pc Bathroom | Basement | |
| Bedroom | 8`7" x 9`8" | Basement |
| Play Room | 13`3" x 10`0" | Basement |
| Living Room | 13`6" x 12`0" | Main |
| Kitchen With Eating Area | 18`9" x 14`7" | Main |
| Bedroom - Primary | 13`7" x 12`1" | Main |
| 3pc Ensuite bath | Main | |
| 4pc Bathroom | Main | |
| Bedroom | 11`0" x 9`7" | Main |

