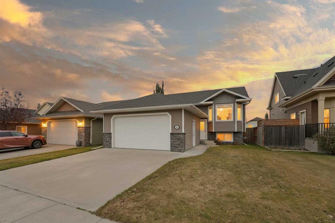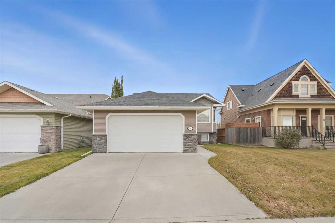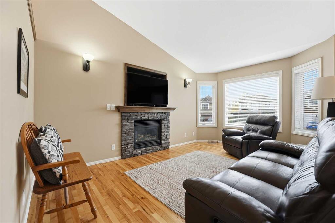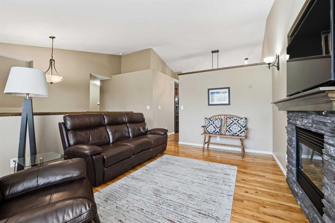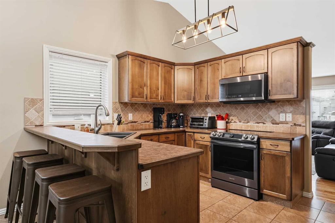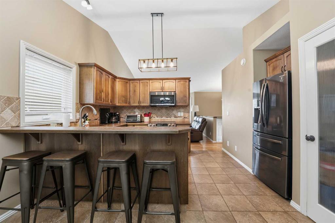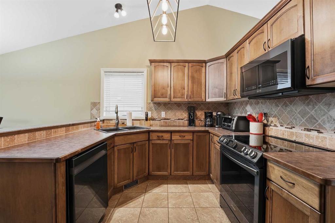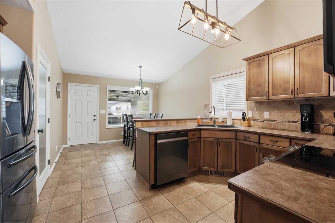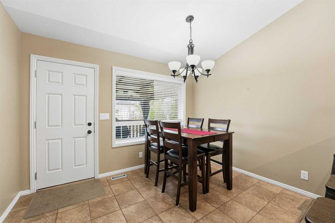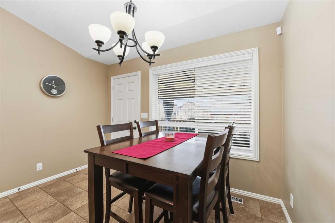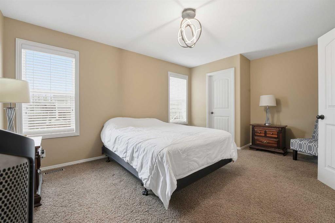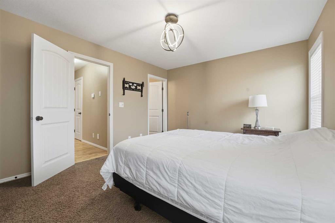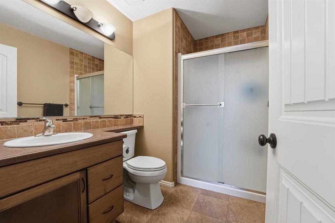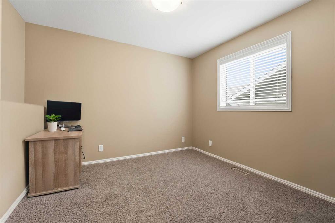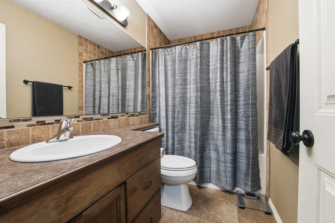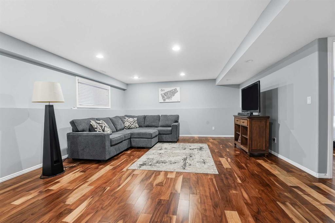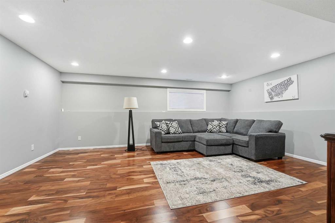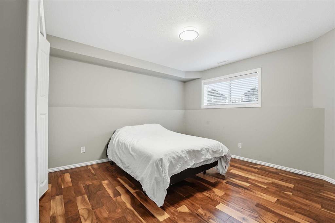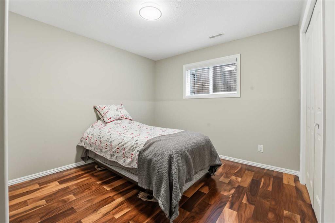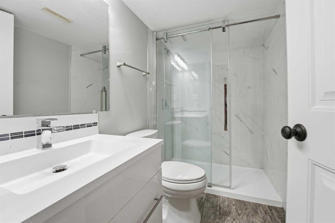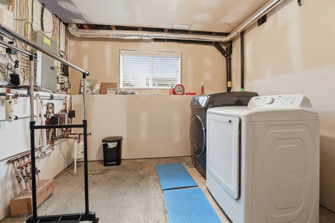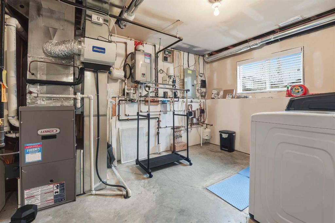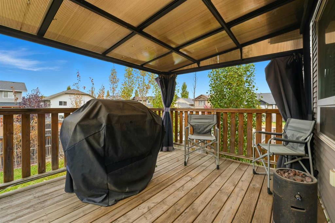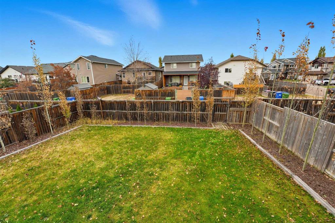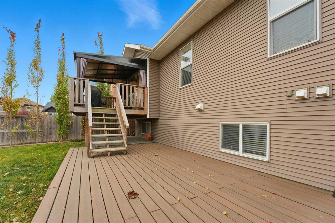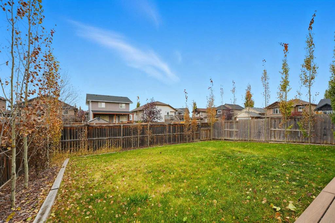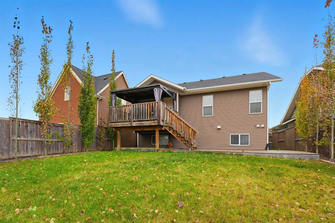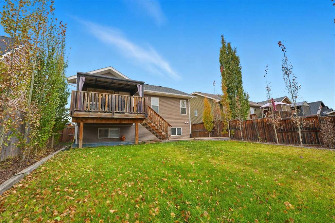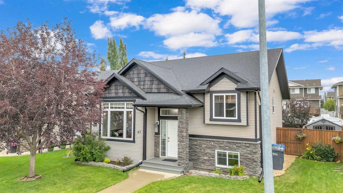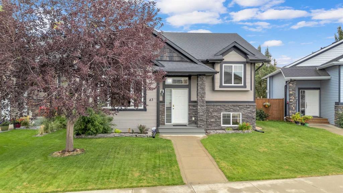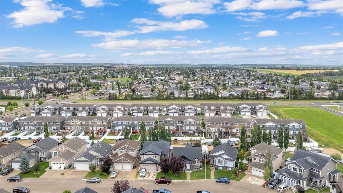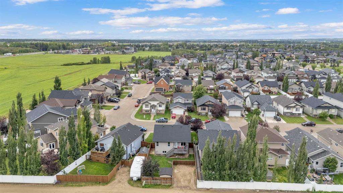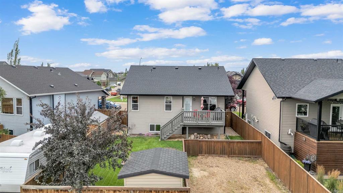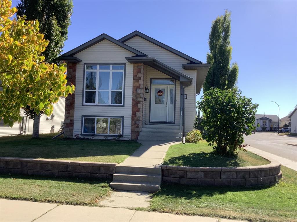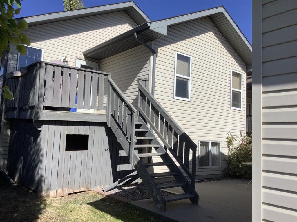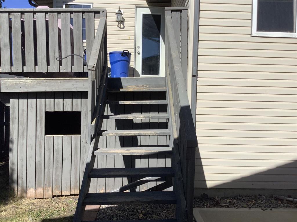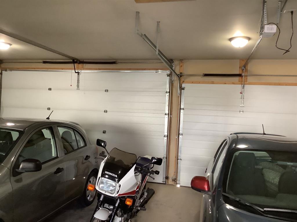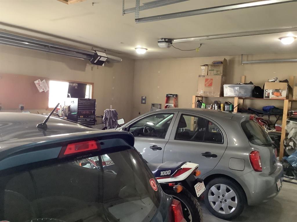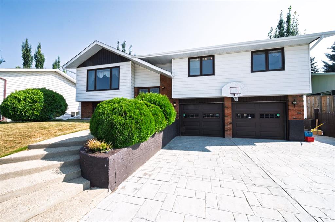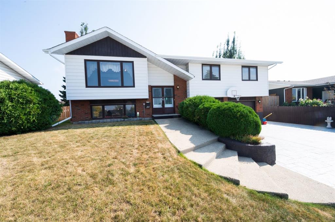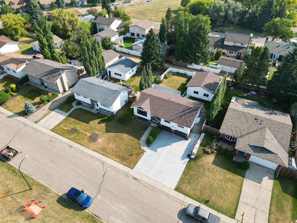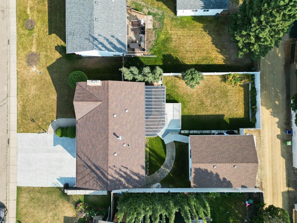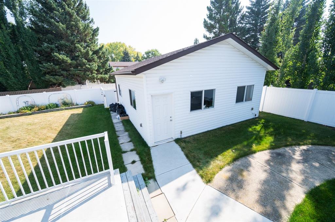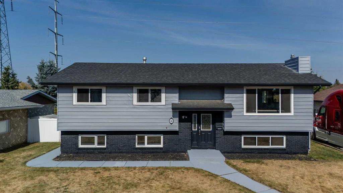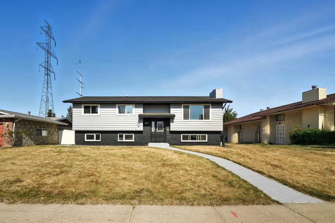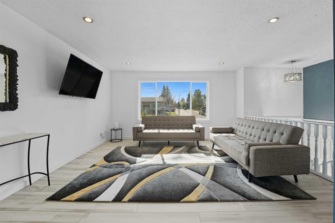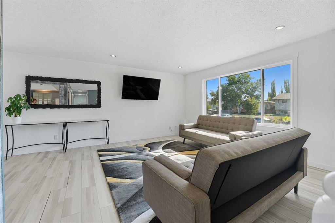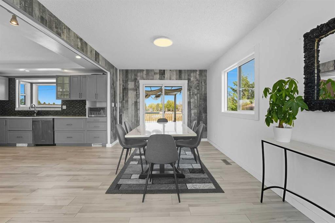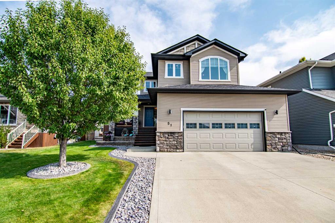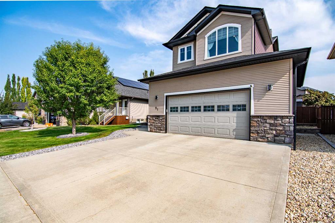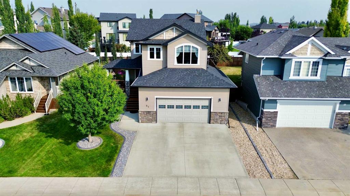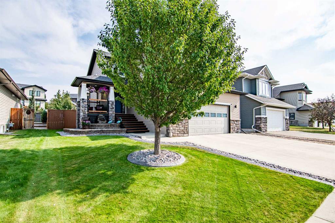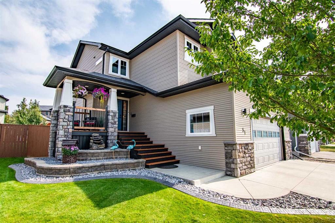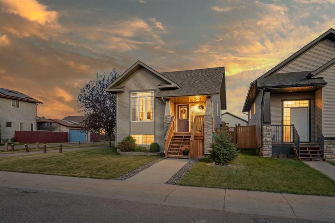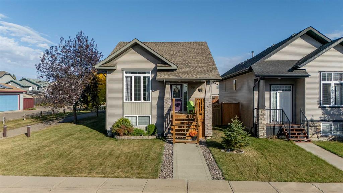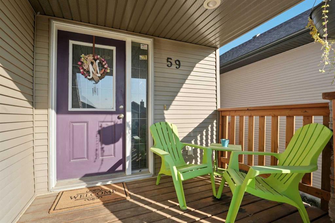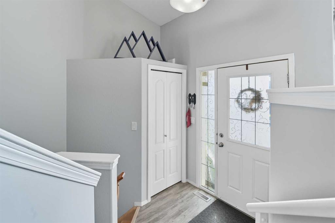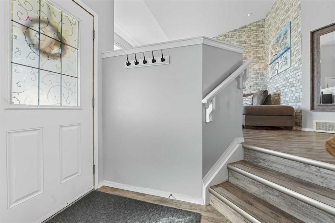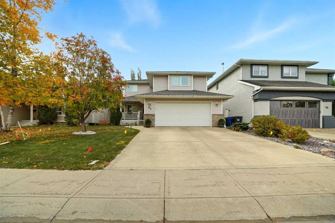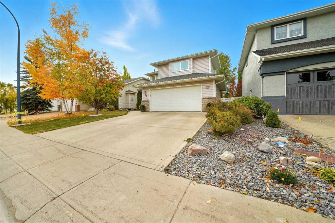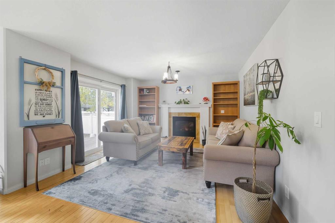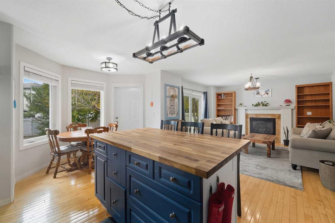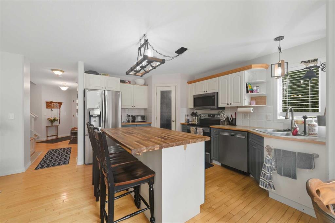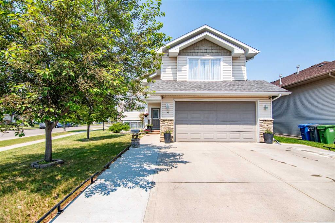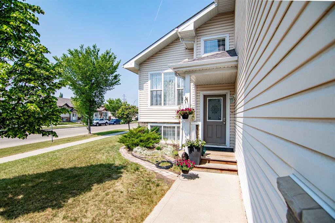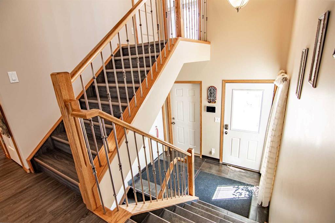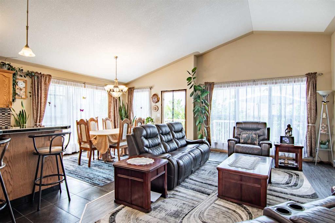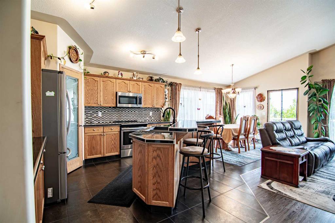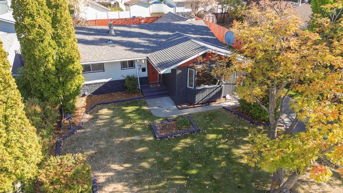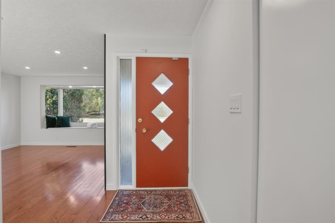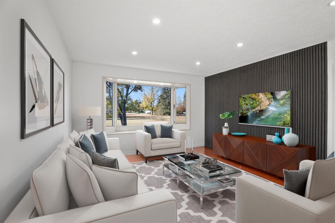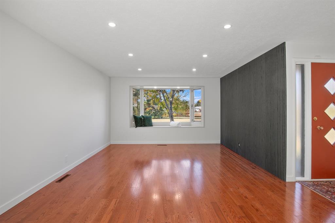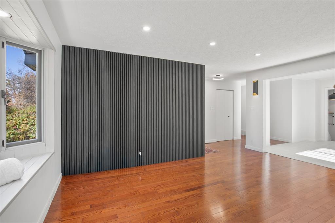98 Stephenson Crescent
Red Deer T4R 0L6
MLS® Number: A2265485
$ 495,000
4
BEDROOMS
3 + 0
BATHROOMS
1,096
SQUARE FEET
2009
YEAR BUILT
Located in the sought after neighbourhood of Southbrooke sits this IMMACULATE Bi-Level with a double attached garage, Central A/C, and a fantastic backyard. The main floor features beautiful hardwood floors, a gas fireplace perfect for the upcoming Winter months and vaulted ceilings. The functional kitchen offers upgraded black stainless steel appliances, a pantry and ample counter space. Off of the dining room you can access the fully fenced and landscaped yard with a Gazebo and BBQ gas line. Upstairs there are two bedrooms including the oversized primary suite with a walk-in closet and 3pc ensuite. The 2nd bedroom and 4pc bathroom complete the main floor. The developed basement offers a large recreation room with operational in-floor heat, two generous size rooms and an upgraded 3pc bathroom. The laundry room features additional storage space. The attached garage has R/I heat. A true move-in ready home in a wonderful location!
| COMMUNITY | Sunnybrook South |
| PROPERTY TYPE | Detached |
| BUILDING TYPE | House |
| STYLE | Bi-Level |
| YEAR BUILT | 2009 |
| SQUARE FOOTAGE | 1,096 |
| BEDROOMS | 4 |
| BATHROOMS | 3.00 |
| BASEMENT | Finished, Full |
| AMENITIES | |
| APPLIANCES | Built-In Refrigerator, Central Air Conditioner, Dishwasher, Microwave, Stove(s), Washer/Dryer, Window Coverings |
| COOLING | Central Air |
| FIREPLACE | Gas, Living Room |
| FLOORING | Carpet, Ceramic Tile, Hardwood, Laminate |
| HEATING | In Floor, Forced Air |
| LAUNDRY | In Basement |
| LOT FEATURES | Back Yard |
| PARKING | Double Garage Attached |
| RESTRICTIONS | None Known |
| ROOF | Asphalt Shingle |
| TITLE | Fee Simple |
| BROKER | Century 21 Maximum |
| ROOMS | DIMENSIONS (m) | LEVEL |
|---|---|---|
| Family Room | 19`7" x 15`8" | Basement |
| Bedroom | 11`8" x 9`10" | Basement |
| Bedroom | 11`0" x 13`8" | Basement |
| 3pc Bathroom | Basement | |
| Living Room | 11`3" x 15`7" | Main |
| Dining Room | 11`5" x 7`1" | Main |
| Kitchen | 14`3" x 12`2" | Main |
| Bedroom - Primary | 16`2" x 11`6" | Main |
| 3pc Ensuite bath | Main | |
| Bedroom | 9`11" x 9`10" | Main |
| 4pc Bathroom | Main |

