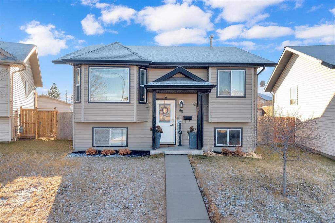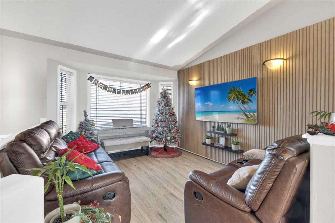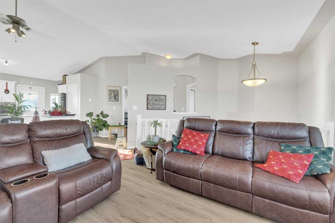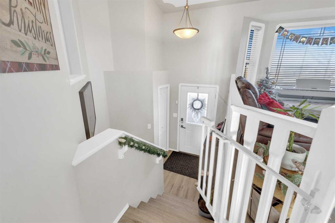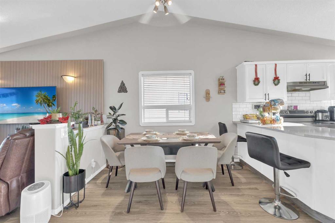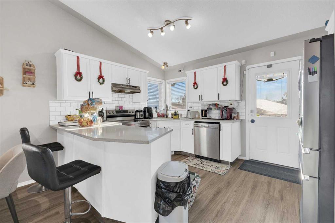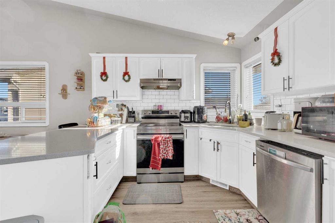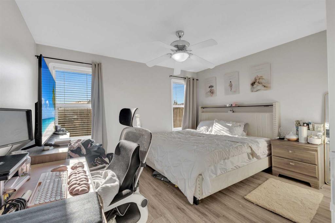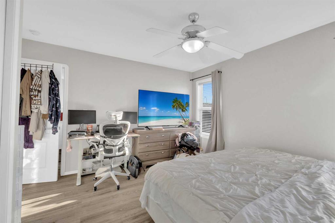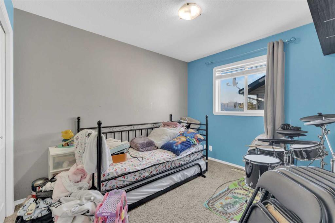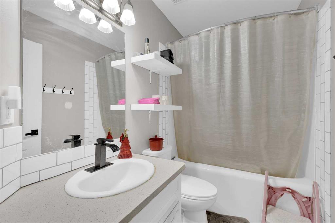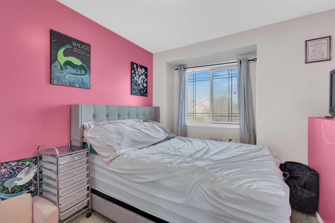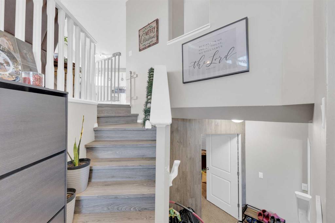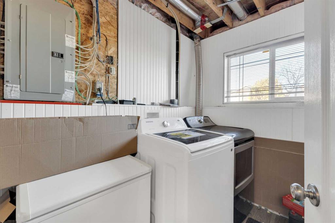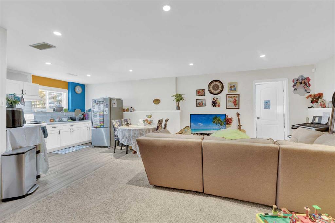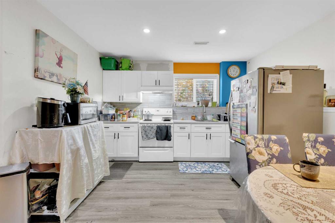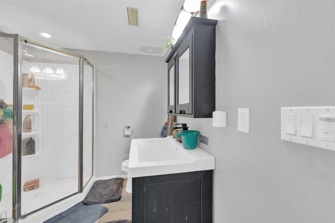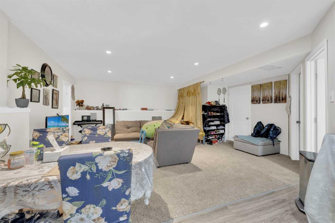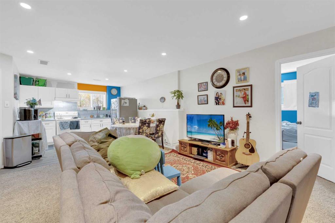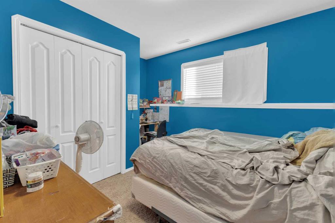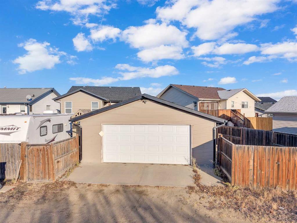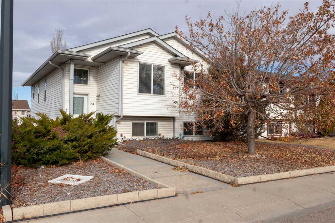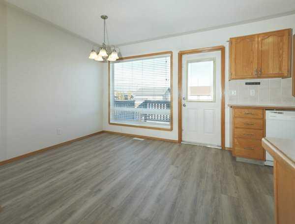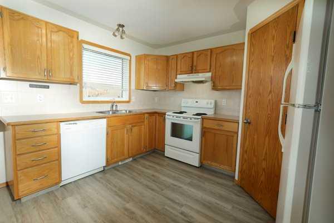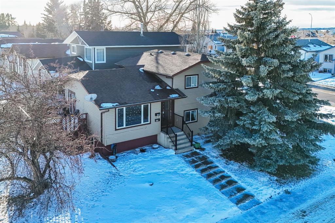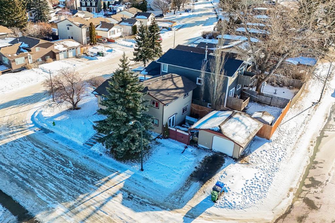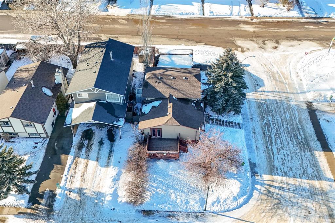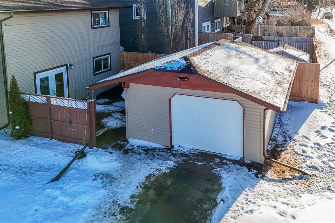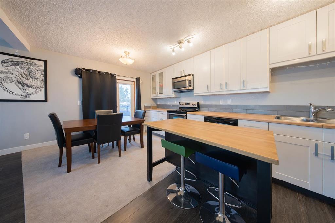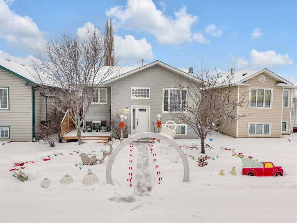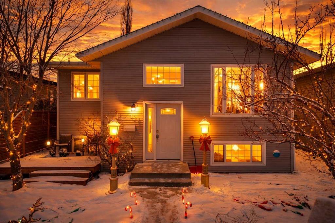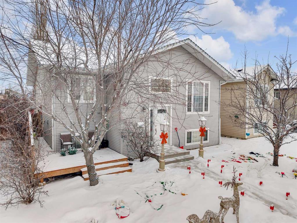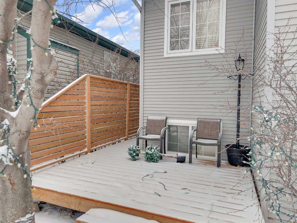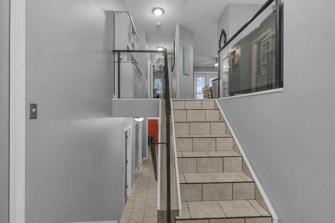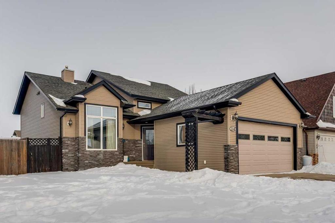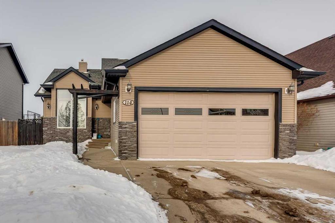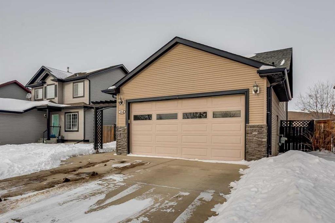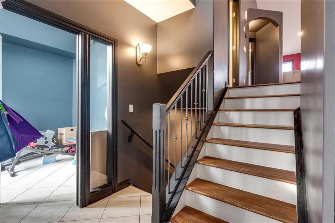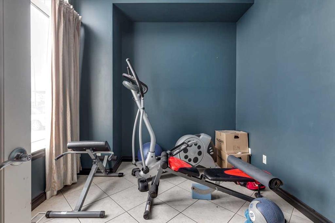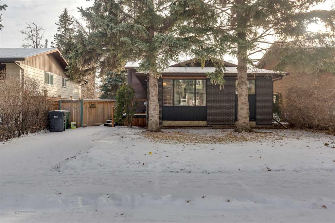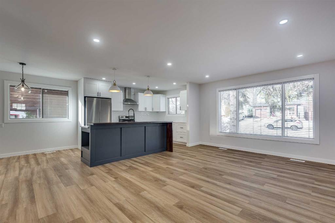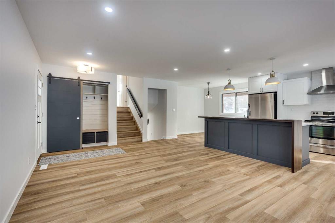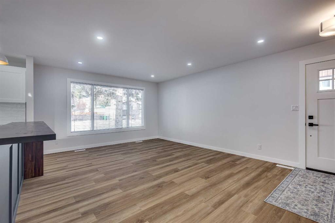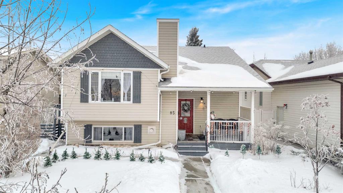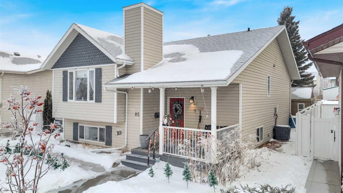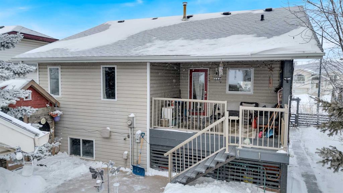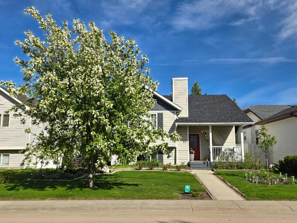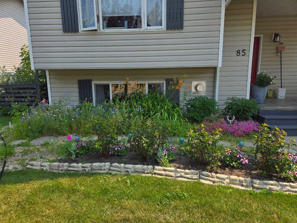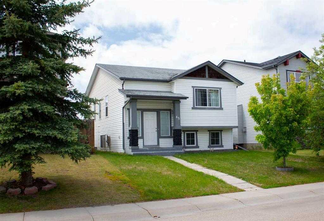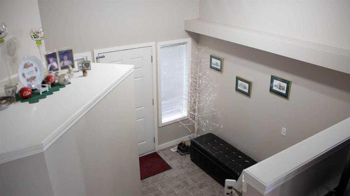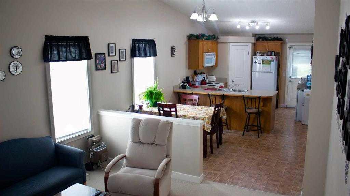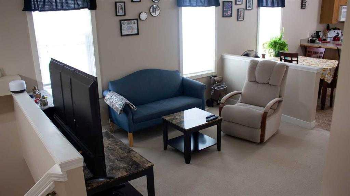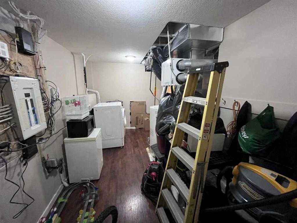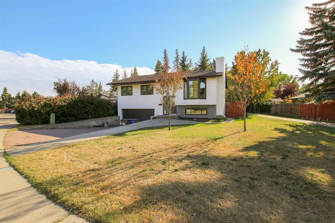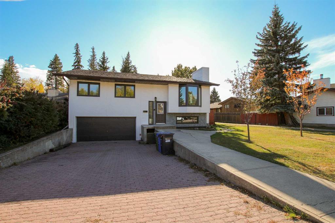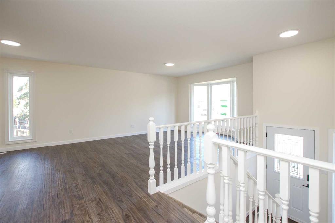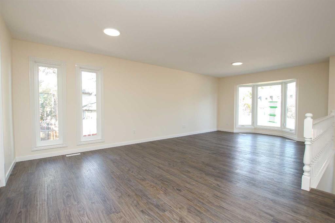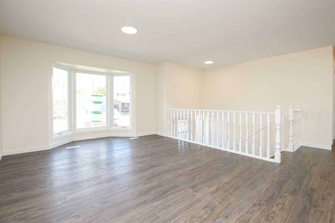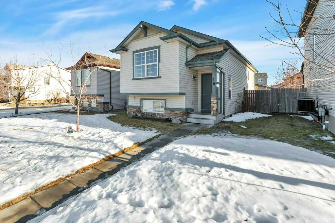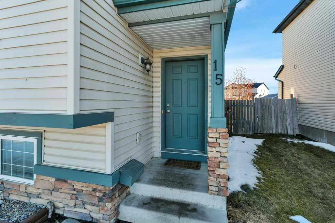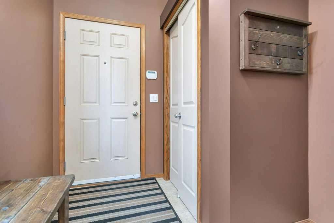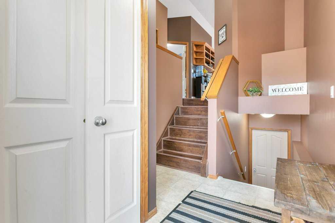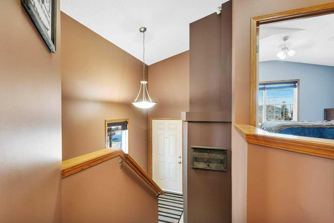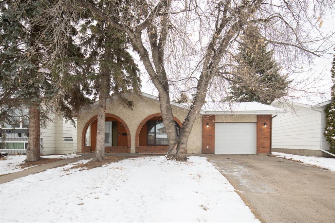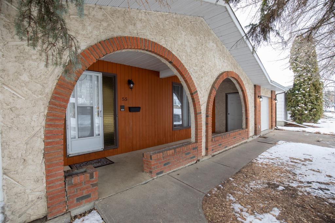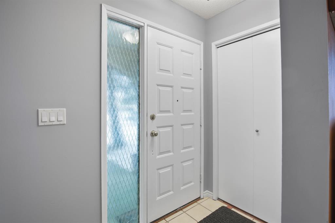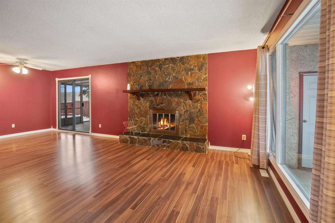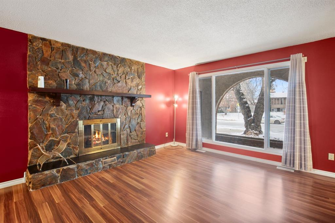95 Jennings Crescent
Red Deer T4P 4G1
MLS® Number: A2277945
$ 459,900
5
BEDROOMS
2 + 0
BATHROOMS
1,066
SQUARE FEET
2005
YEAR BUILT
Discover the potential in this 5-bedroom home set on a large pie-shaped lot in a convenient, family-friendly neighbourhood. The basement includes a full kitchen and a private separation from the upper level. The lower level also features a spacious family room, two bedrooms, a 3-piece bathroom, and roughed-in infloor heat. The main level offers a bright, open floor plan with vaulted ceilings and three bedrooms. Recent updates within the past year include a new furnace, hot water tank, air conditioning, upstairs fridge, washer, and refreshed landscaping. Outside, the fully fenced yard offers a detached double garage, RV parking, a two-tier deck, and a hot tub with gazebo. A versatile property in a desirable location with plenty of space and functional layout options.
| COMMUNITY | Johnstone Crossing |
| PROPERTY TYPE | Detached |
| BUILDING TYPE | House |
| STYLE | Bi-Level |
| YEAR BUILT | 2005 |
| SQUARE FOOTAGE | 1,066 |
| BEDROOMS | 5 |
| BATHROOMS | 2.00 |
| BASEMENT | Full |
| AMENITIES | |
| APPLIANCES | Dishwasher, Garage Control(s), Microwave, Range Hood, Refrigerator, Stove(s), Washer/Dryer, Window Coverings |
| COOLING | Other |
| FIREPLACE | Living Room, None |
| FLOORING | Carpet, Linoleum, Vinyl |
| HEATING | Central, Floor Furnace, Forced Air |
| LAUNDRY | In Basement, Laundry Room |
| LOT FEATURES | Back Yard, City Lot, Front Yard, Landscaped, Lawn, Pie Shaped Lot |
| PARKING | Double Garage Detached |
| RESTRICTIONS | None Known |
| ROOF | Asphalt Shingle |
| TITLE | Fee Simple |
| BROKER | eXp Realty |
| ROOMS | DIMENSIONS (m) | LEVEL |
|---|---|---|
| Bedroom | 12`1" x 14`10" | Basement |
| Kitchen | 8`0" x 11`5" | Basement |
| 3pc Bathroom | 10`0" x 6`11" | Basement |
| Bedroom | 12`0" x 8`11" | Basement |
| Game Room | 17`11" x 18`8" | Basement |
| Bedroom | 9`11" x 11`9" | Main |
| Dining Room | 13`7" x 10`8" | Main |
| Living Room | 10`5" x 13`5" | Main |
| 4pc Bathroom | 10`0" x 5`0" | Main |
| Bedroom | 12`9" x 11`0" | Main |
| Kitchen | 13`8" x 9`7" | Main |
| Bedroom - Primary | 13`0" x 13`2" | Main |

