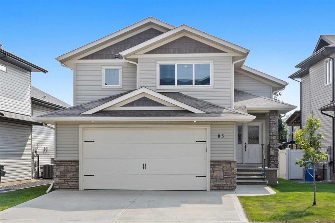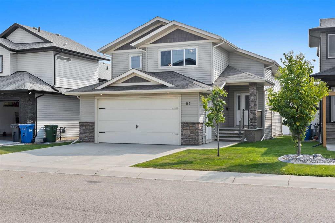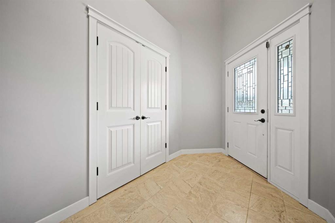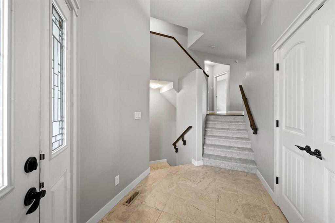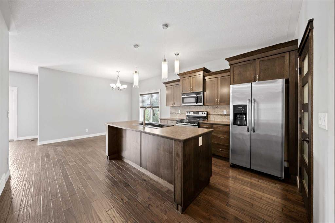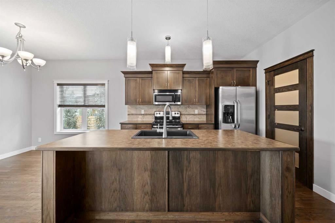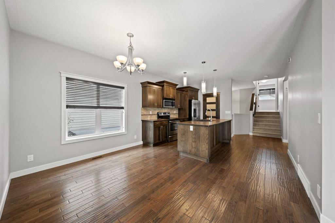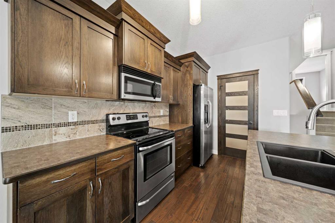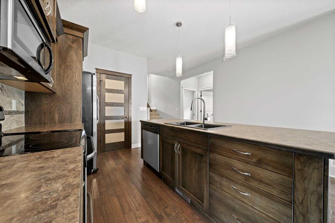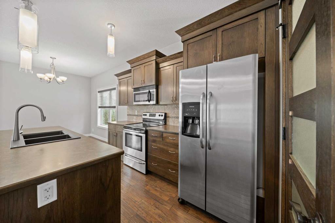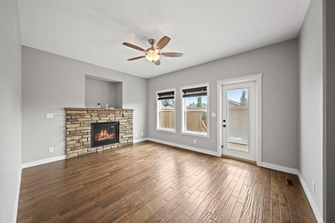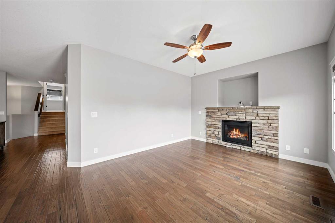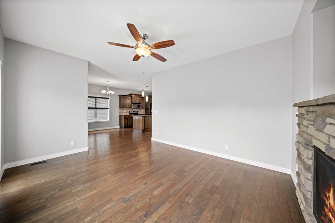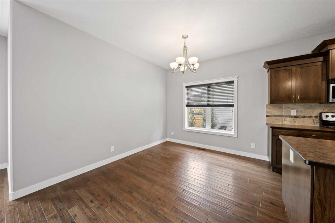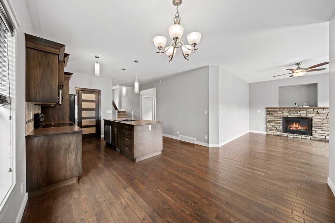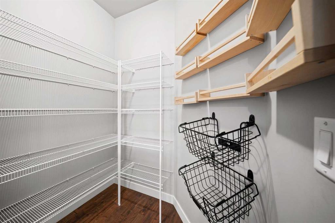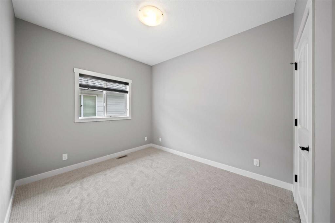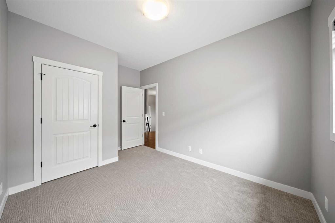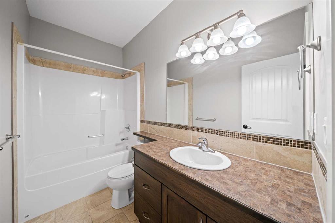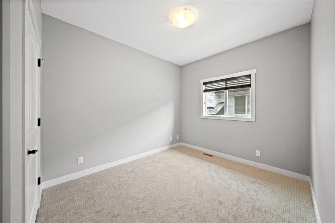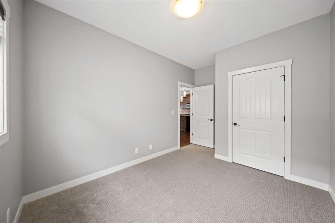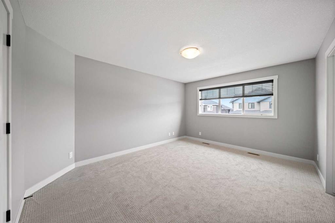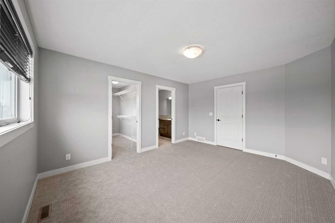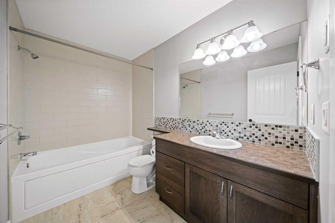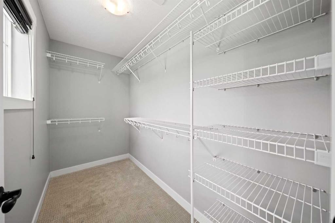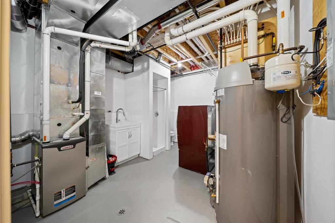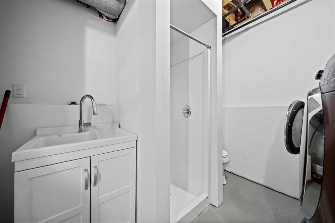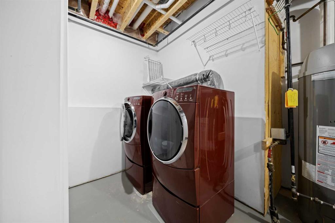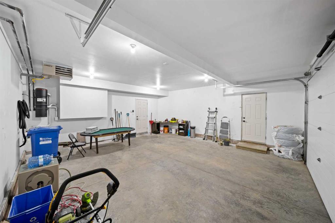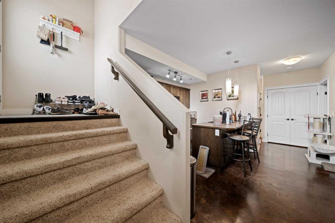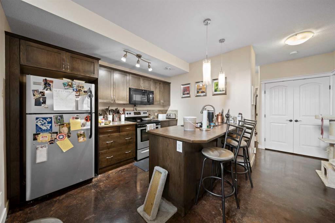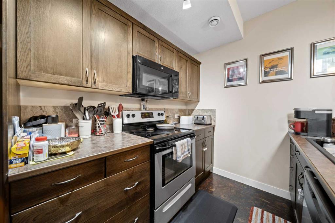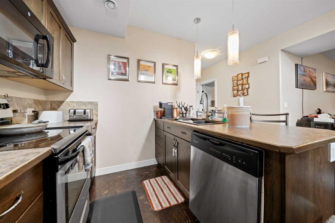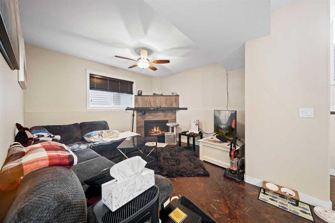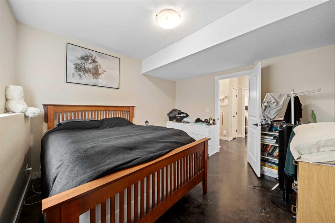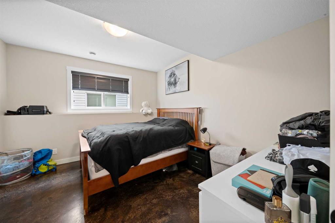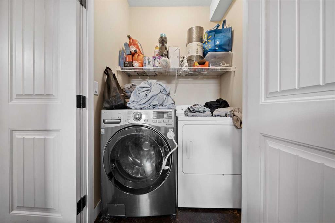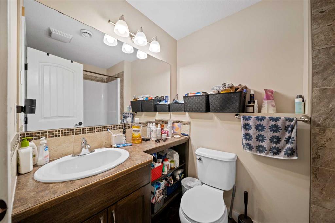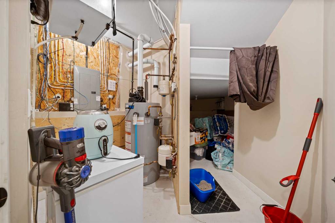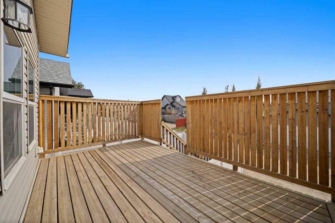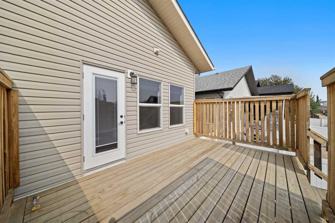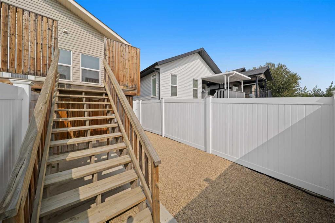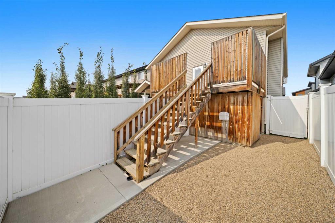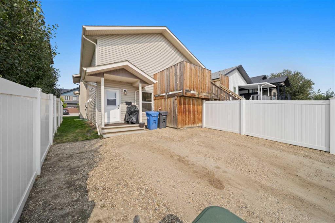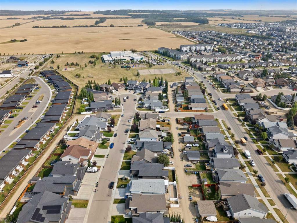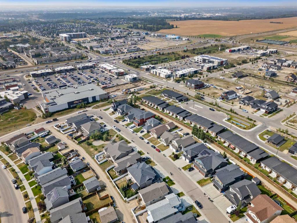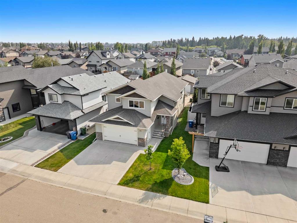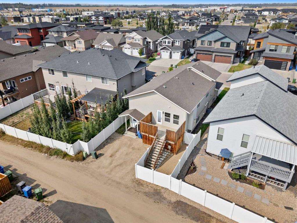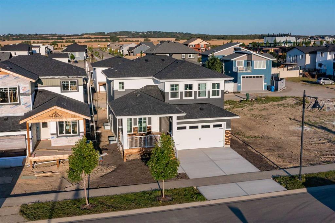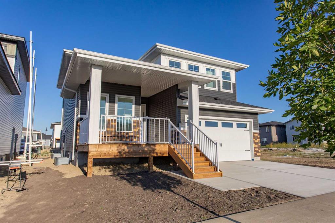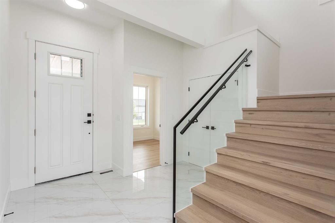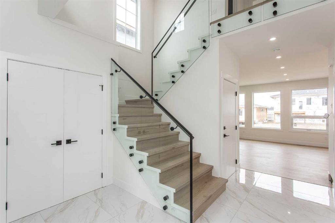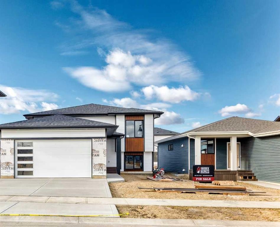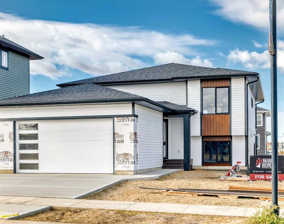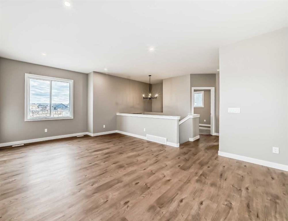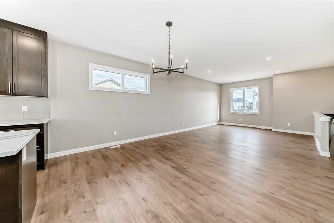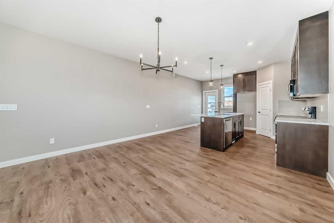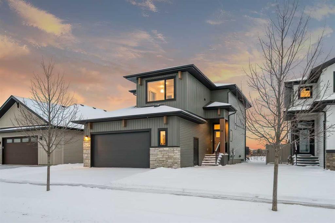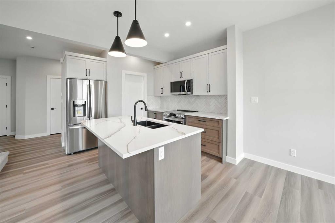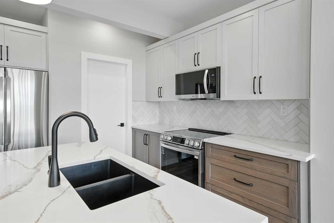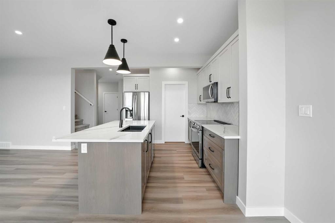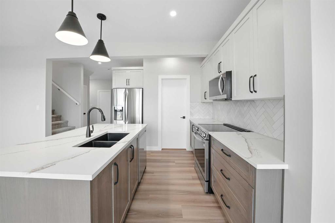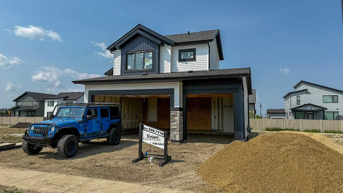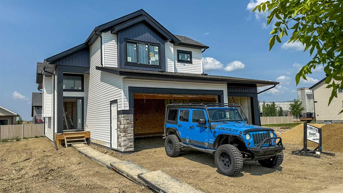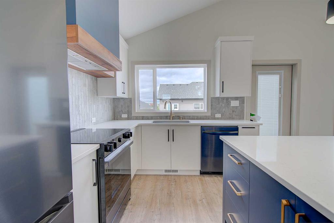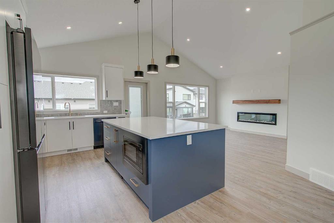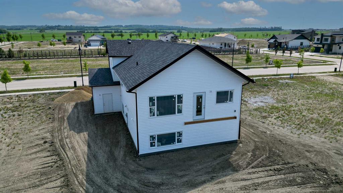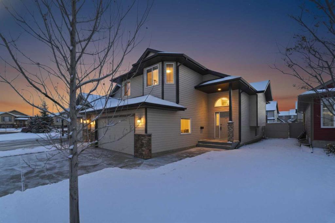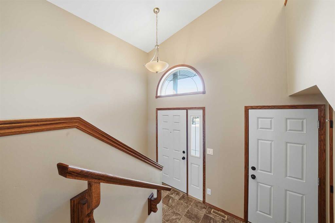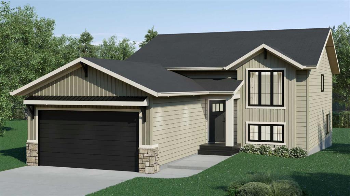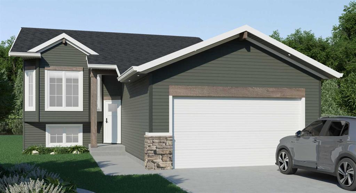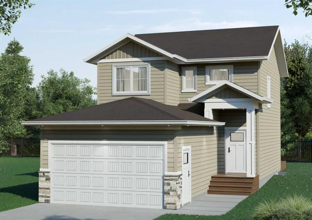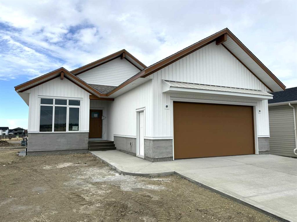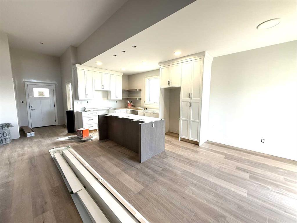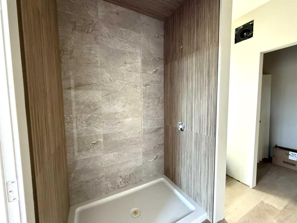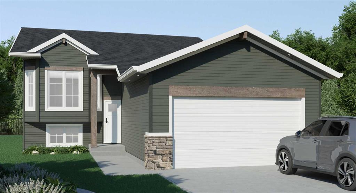85 Turner Crescent
Red Deer T4P0L2
MLS® Number: A2252918
$ 590,000
4
BEDROOMS
4 + 0
BATHROOMS
1,364
SQUARE FEET
2014
YEAR BUILT
Legally Suited Home in Timberlands! Upstairs is ready for immediate possession, while the legal basement suite presents a fantastic opportunity for investors, downsizers or first time buyers! This beautifully maintained property features teak hardwood floors, air conditioning, a heated garage with built-in desk/workspace, two gas fireplaces, in-floor heat in the basement with trendy acid-washed floors, central vac, dual 50-gallon hot water tanks, and so much more. Main/Upper level just had all new carpets installed in bedrooms and stairs! Open-concept kitchen with dark cabinetry, tiled backsplash, stainless appliances, granite sink, walk-in pantry & island seating. The dining area flows into the South-facing living room with stone-detailed gas fireplace. Enjoy the south facing private upper deck with BBQ gas line, enclosed storage underneath, and fenced pet-friendly yard space. 2 bedrooms on the main with a 4PC bath in between. The primary bdrm above the garage features a walk-in closet + 4PC ensuite with tiled jetted tub! Lower level contains a convenient laundry/utility area with sink, shower & toilet—perfect for cleanup after garage projects. The legal basement suite features a private entrance modern design with in-floor heat & gas fireplace. Beautiful kitchen with rich cabinetry, stainless appliances, tiled backsplash, island & granite sink. Spacious bedroom (12’ x 11’7”), 4PC bathroom, separate laundry & large storage room and comes with two private parking stalls. Prime Timberlands Location with Clearview Market a short distance away! Incredible walkability to schools, shopping, playgrounds, and parks! Whether you’re an investor, a first/second-time buyer, a family with aging parents, or a couple this home checks all the boxes. With professional updates and strong rental appeal, this property is well worth a look!
| COMMUNITY | Timberlands North |
| PROPERTY TYPE | Detached |
| BUILDING TYPE | House |
| STYLE | Modified Bi-Level |
| YEAR BUILT | 2014 |
| SQUARE FOOTAGE | 1,364 |
| BEDROOMS | 4 |
| BATHROOMS | 4.00 |
| BASEMENT | Full |
| AMENITIES | |
| APPLIANCES | Dishwasher, Microwave, Refrigerator, Stove(s), Washer/Dryer, Washer/Dryer Stacked, Window Coverings |
| COOLING | None |
| FIREPLACE | Basement, Gas, Living Room, Mantle, Stone, Tile |
| FLOORING | Carpet, Vinyl Plank |
| HEATING | Forced Air, Hot Water |
| LAUNDRY | In Basement, In Unit, Laundry Room |
| LOT FEATURES | Back Lane, Back Yard, Landscaped, Lawn |
| PARKING | Double Garage Attached, Driveway, Garage Door Opener, Garage Faces Front |
| RESTRICTIONS | None Known |
| ROOF | Asphalt Shingle |
| TITLE | Fee Simple |
| BROKER | RE/MAX real estate central alberta |
| ROOMS | DIMENSIONS (m) | LEVEL |
|---|---|---|
| Kitchen | 11`2" x 8`3" | Basement |
| Family Room | 12`10" x 18`4" | Basement |
| Furnace/Utility Room | 11`5" x 12`10" | Basement |
| Bedroom | 11`9" x 11`11" | Basement |
| 3pc Bathroom | Basement | |
| Storage | Basement | |
| 4pc Bathroom | Basement | |
| Furnace/Utility Room | Basement | |
| Kitchen | 10`10" x 13`4" | Main |
| Dining Room | 10`1" x 14`0" | Main |
| Living Room | 11`11" x 16`11" | Main |
| Bedroom | 9`6" x 13`5" | Main |
| 4pc Bathroom | Main | |
| Bedroom | 9`6" x 13`5" | Main |
| Bedroom - Primary | 14`10" x 12`0" | Upper |
| 4pc Ensuite bath | Upper | |
| Walk-In Closet | 4`8" x 9`7" | Upper |

