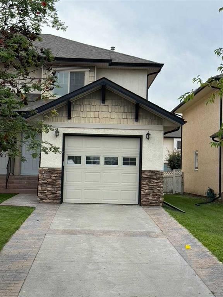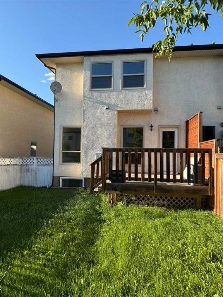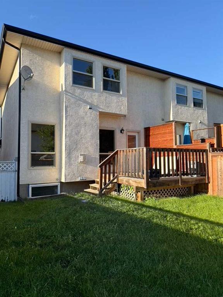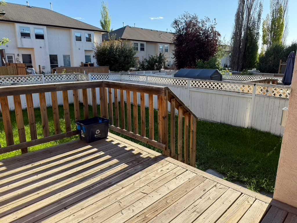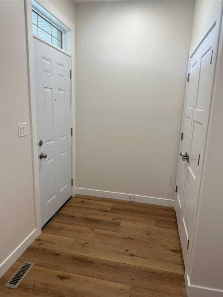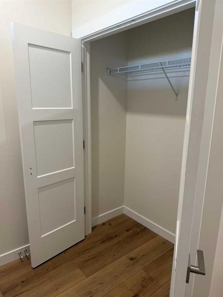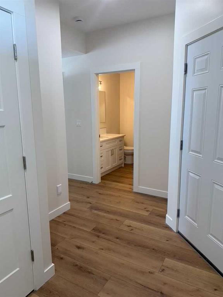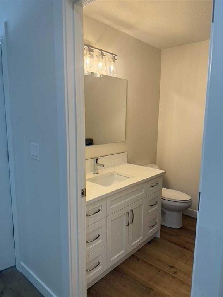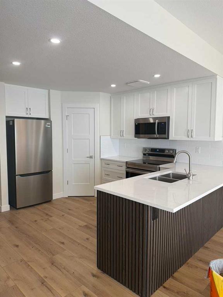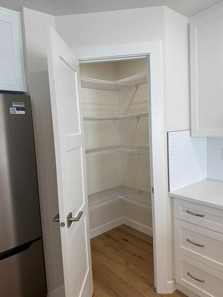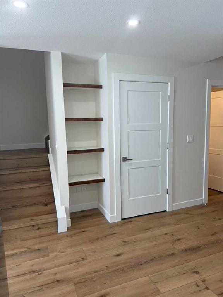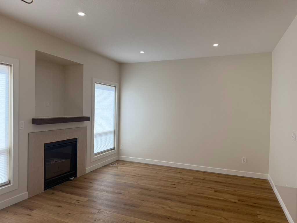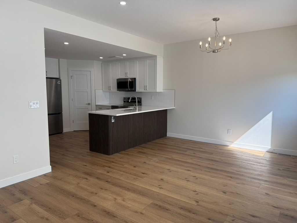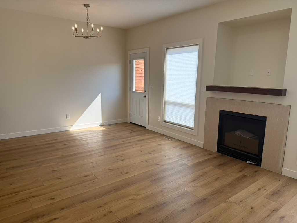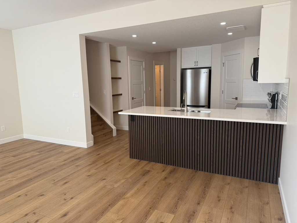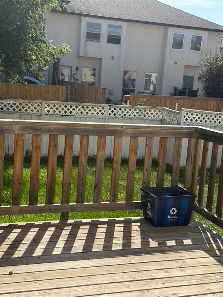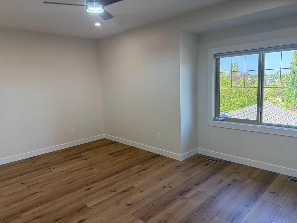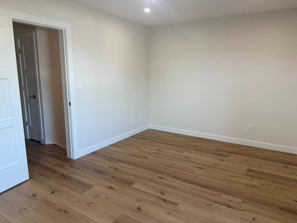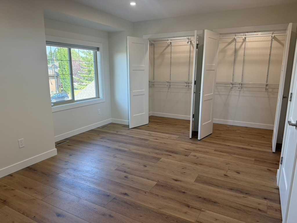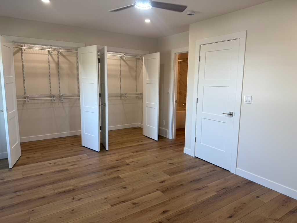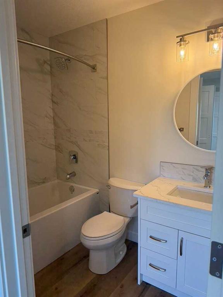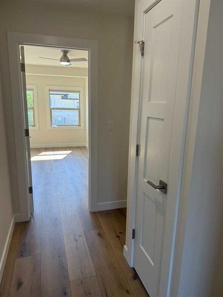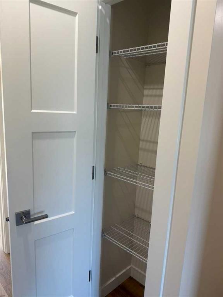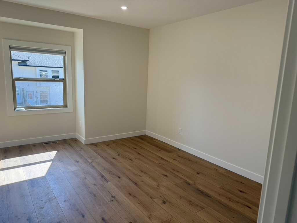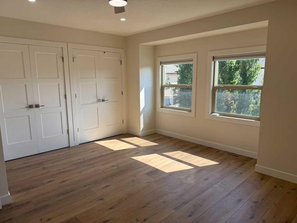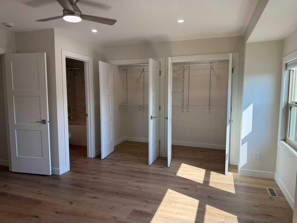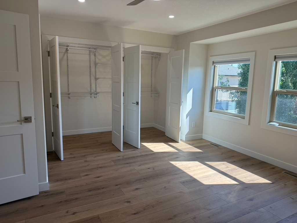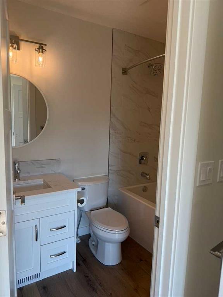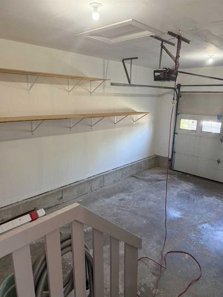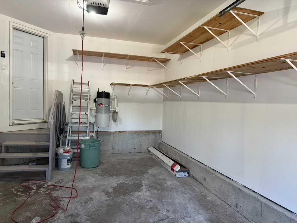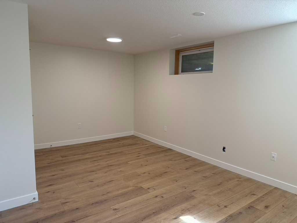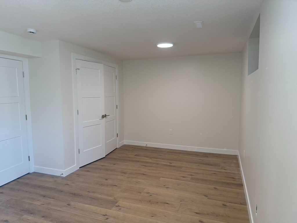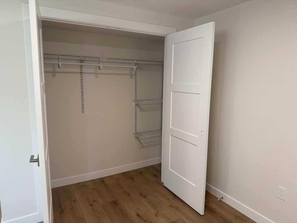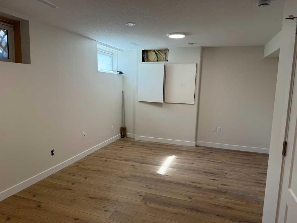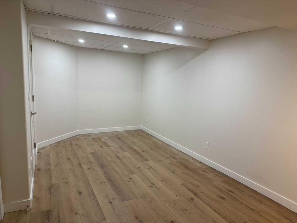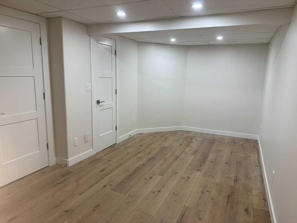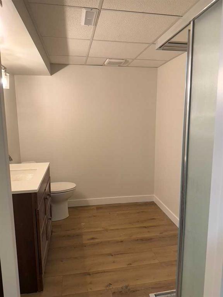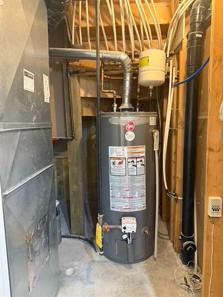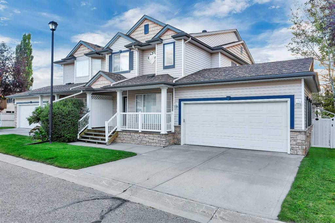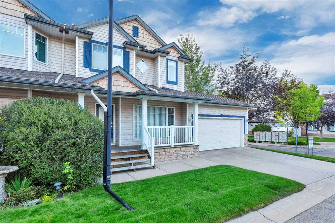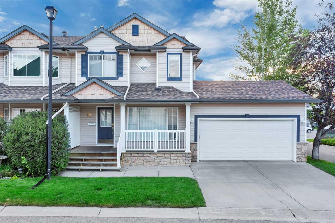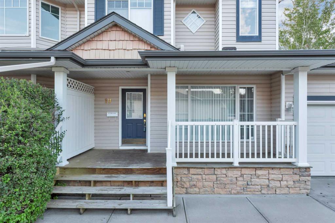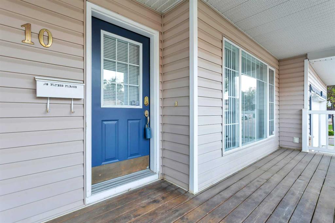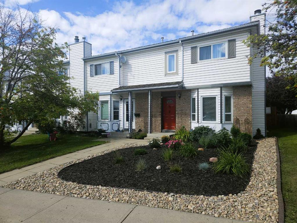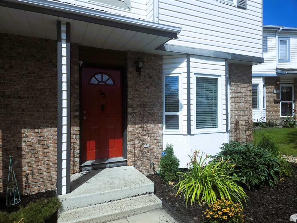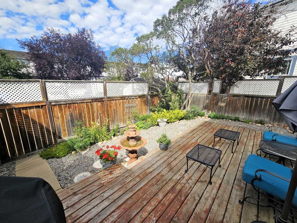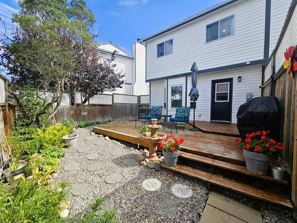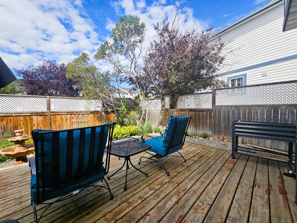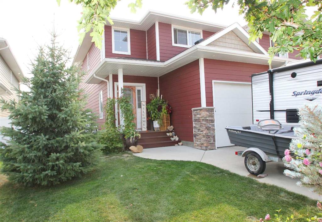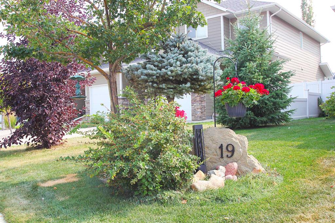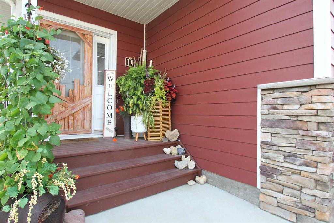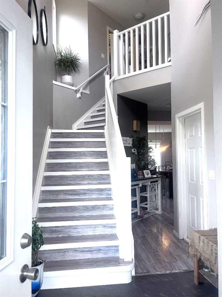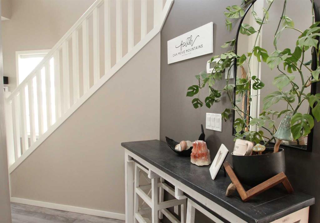327 Addington Drive
Red Deer T4R 3H7
MLS® Number: A2253030
$ 400,000
3
BEDROOMS
3 + 1
BATHROOMS
2002
YEAR BUILT
Fabulous location in ANDERS, across from a park and on a bus route, this property has it all! Fully RENOVATED TOP TO BOTTOM, this townhouse is ready for its new owners with 3 large bedrooms that all accommodate King sized beds and 3.5 baths! Featuring the desirable layout of DOUBLE PRIMARY bedrooms with ensuite 4 piece baths on the upper level, main floor open concept with kitchen with quartz countertops, and WALK IN PANTRY, living room with GAS FIREPLACE and mantel and dining room, 1/2 bath with laundry area, and a fully developed basement with 3 piece bathroom, 3rd bedroom, and rec room. The yard is fully fenced, with a large deck. Single attached garage with shelving an built in vac. Vinyl flooring throughout. TONS OF POTLIGHTS throughout the home. The unit renovated back to the studs, and replaced including the following: WINDOWS, BATHROOMS (both 4 piece baths and main floor 1/2 bath), ELECTRICAL, PLUMBING, TRIM, DOORS, PAINT, FLOORING, AND ASPHALT SHINGLES - completely permitted and inspected by the City, and all renovations completed by a local home builder. Hot water tank is 18 months old and original furnace has been recently serviced and cleaned. MOVE IN READY.
| COMMUNITY | Anders South |
| PROPERTY TYPE | Row/Townhouse |
| BUILDING TYPE | Five Plus |
| STYLE | 2 Storey |
| YEAR BUILT | 2002 |
| SQUARE FOOTAGE | 1,266 |
| BEDROOMS | 3 |
| BATHROOMS | 4.00 |
| BASEMENT | Finished, Full |
| AMENITIES | |
| APPLIANCES | Dishwasher, Electric Stove, Microwave Hood Fan, Refrigerator |
| COOLING | None |
| FIREPLACE | Gas |
| FLOORING | Vinyl Plank |
| HEATING | Forced Air |
| LAUNDRY | Main Level |
| LOT FEATURES | Back Lane, Back Yard, City Lot, Front Yard, Level |
| PARKING | Single Garage Attached |
| RESTRICTIONS | None Known |
| ROOF | Asphalt Shingle |
| TITLE | Fee Simple |
| BROKER | Realty Experts Group Ltd |
| ROOMS | DIMENSIONS (m) | LEVEL |
|---|---|---|
| Game Room | 18`9" x 8`8" | Basement |
| Bedroom | 15`3" x 9`5" | Basement |
| 3pc Bathroom | 0`0" x 0`0" | Basement |
| Kitchen | 12`2" x 13`11" | Main |
| 2pc Bathroom | 0`0" x 0`0" | Main |
| Living/Dining Room Combination | 19`0" x 12`4" | Main |
| Bedroom | 15`7" x 12`5" | Upper |
| 4pc Ensuite bath | 0`0" x 0`0" | Upper |
| Bedroom - Primary | 15`9" x 10`2" | Upper |
| 4pc Ensuite bath | 0`0" x 0`0" | Upper |

