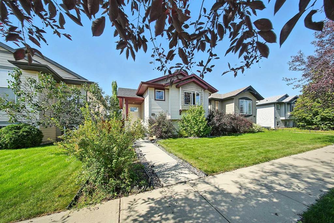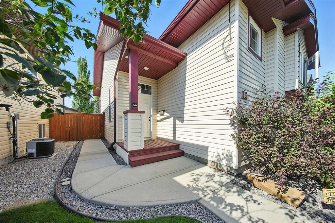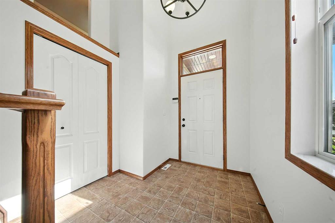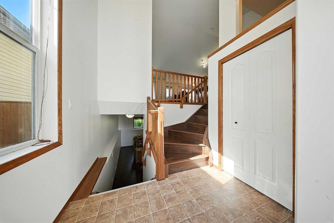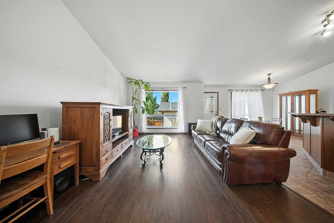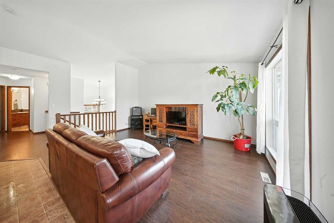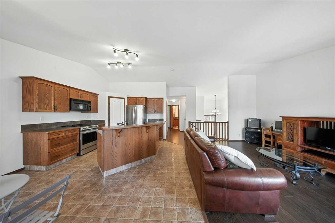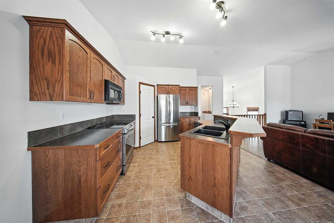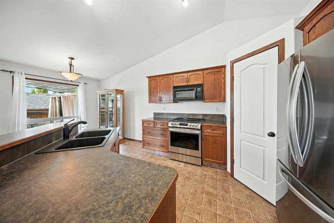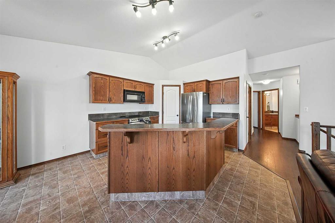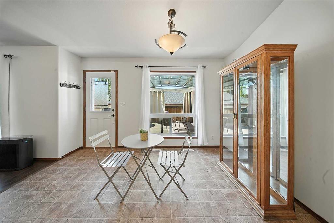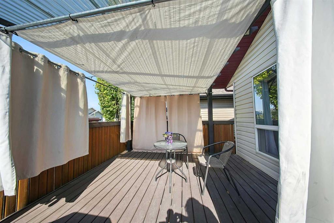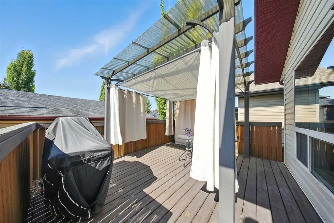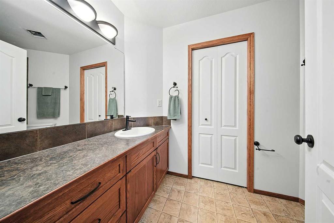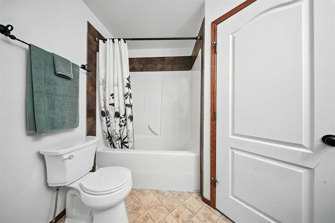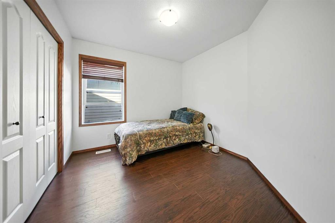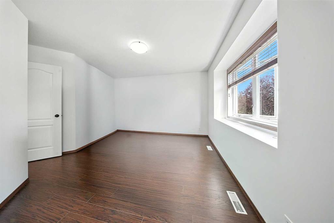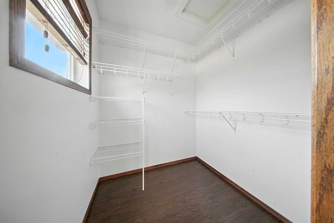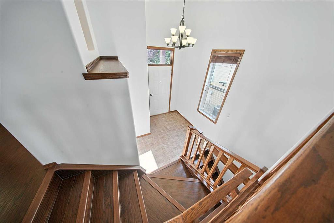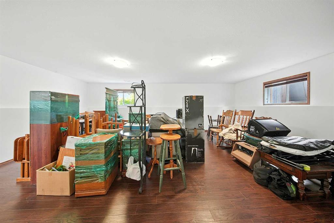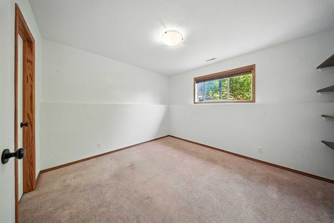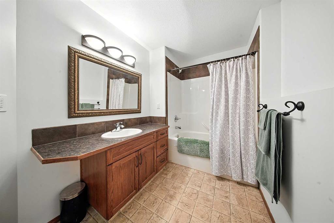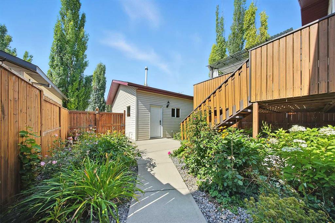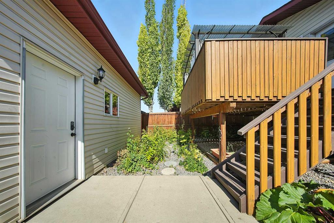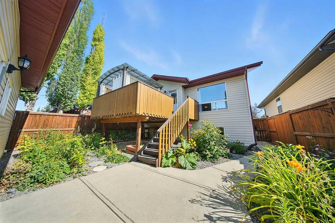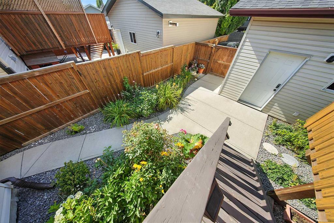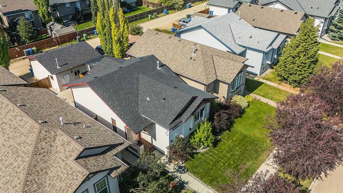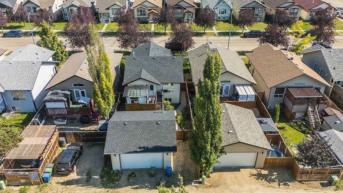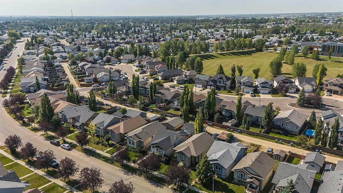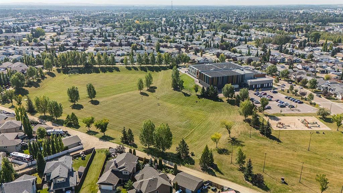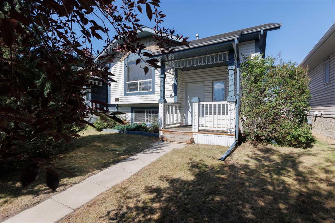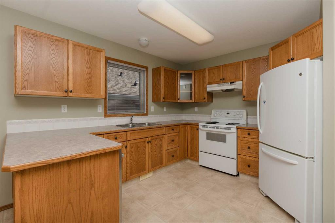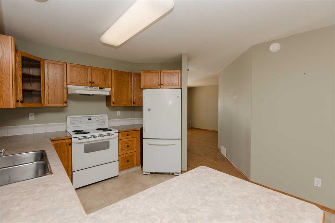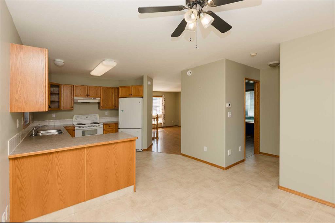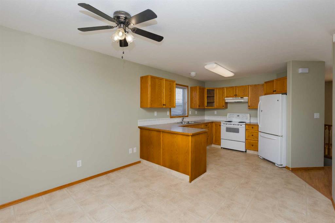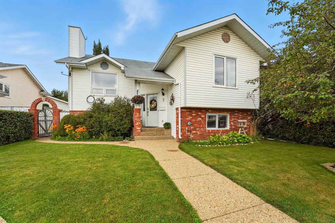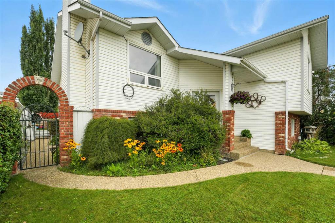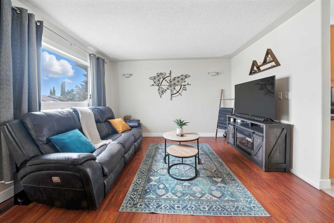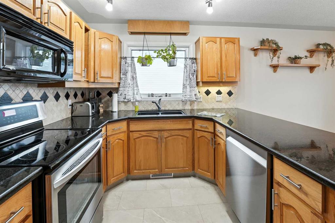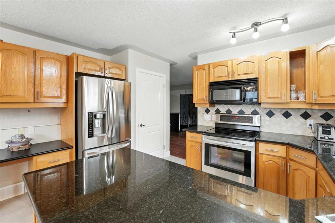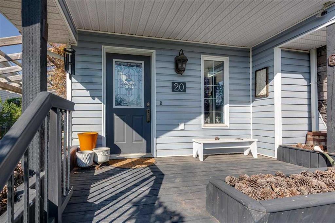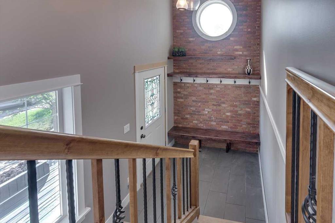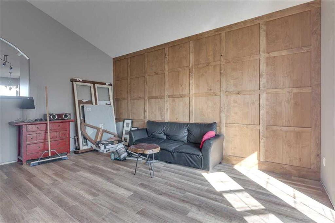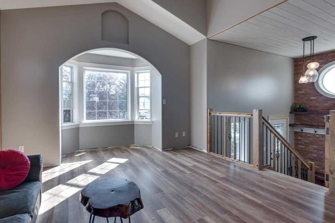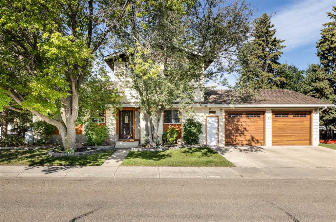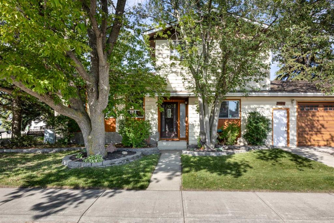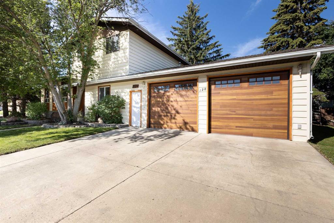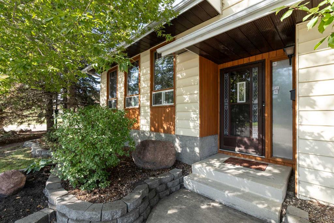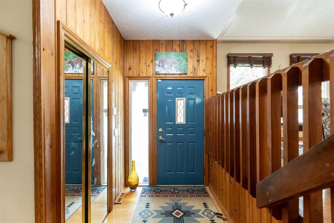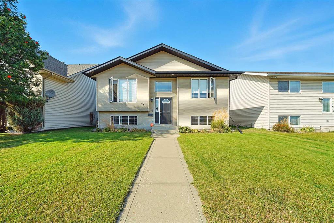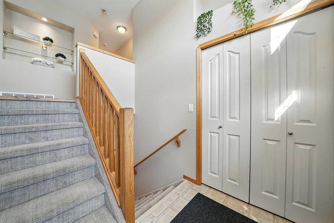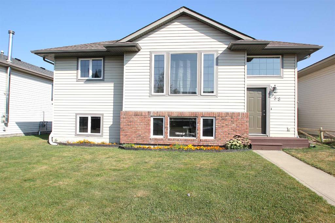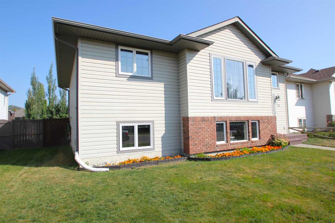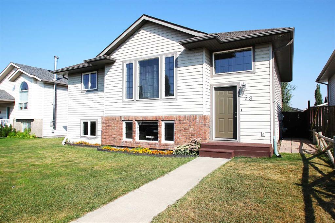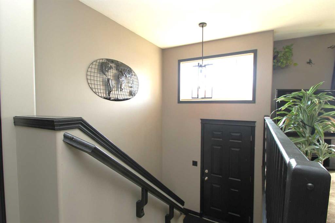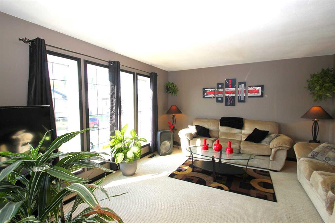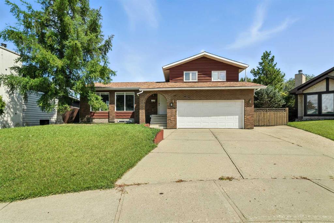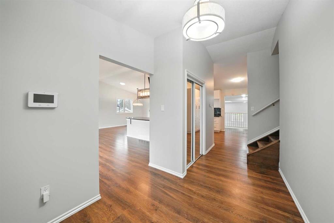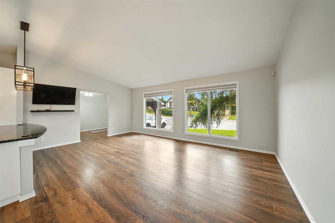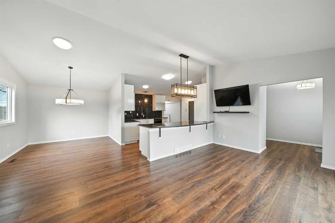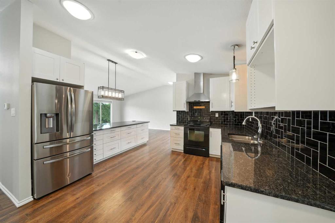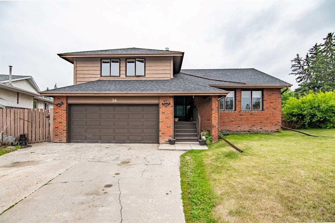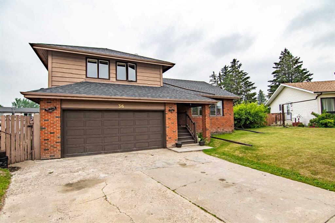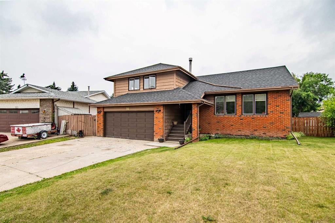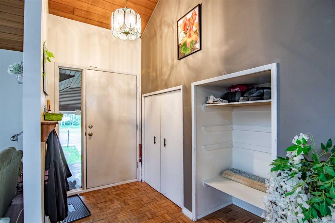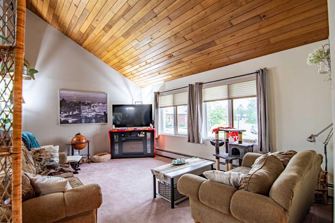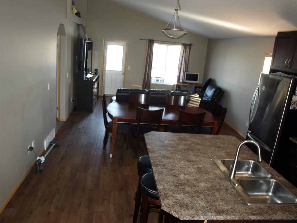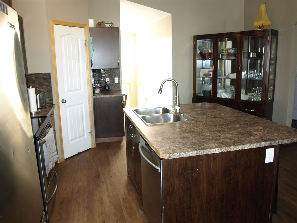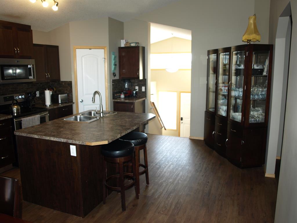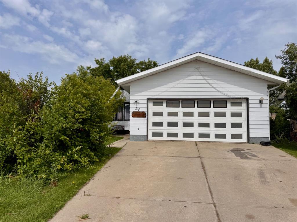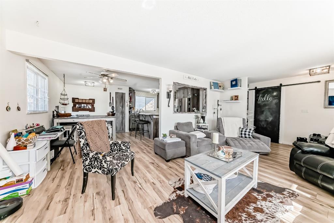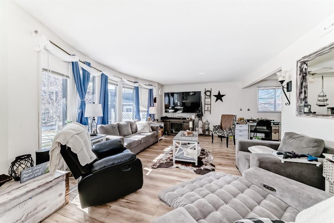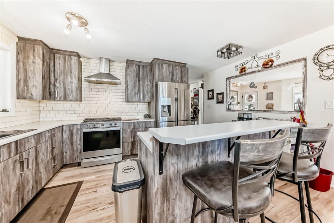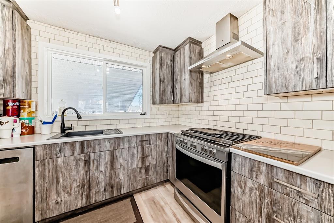144 Kentwood Drive
Red Deer T4P 0A5
MLS® Number: A2252750
$ 425,000
3
BEDROOMS
2 + 0
BATHROOMS
1,120
SQUARE FEET
2006
YEAR BUILT
Your Next Chapter Begins Here. Step inside this 1120 sq ft BI LEVEL with a GRAND ENTRANCE and COAT CLOSET. Sunlight pours through VAULTED CEILINGS and BIG WINDOWS, highlighting the OPEN CONCEPT KITCHEN with a CORNER PANTRY, DINING, and LIVING AREA. The perfect space to entertain. Step out to your DECK and GAZEBO overlooking a WEST-FACING, LOW MAINTENANCE YARD blooming with annual flowers. Also on the main level are 2 GENEROUSLY SIZED BEDROOMS, including a primary with a WALK-IN CLOSET, and a 4-PIECE BATHROOM. Downstairs, a MASSIVE FAMILY ROOM for games, workouts, or movies, plus another BEDROOM, 4-PIECE BATHROOM, and TONS OF STORAGE. Outside, enjoy a DOUBLE DETACHED HEATED GARAGE with EXTRA PARKING. All in a SOUGHT-AFTER LOCATION near PARKS, SCHOOLS, YMCA, DAWE REC CENTRE, SKATE PARK, loads of AMENITIES and EASY HIGHWAY ACCESS. This is more than a home - it's SPACE, STYLE, and a LIFESTYLE in perfect harmony.
| COMMUNITY | Kingsgate |
| PROPERTY TYPE | Detached |
| BUILDING TYPE | House |
| STYLE | Bi-Level |
| YEAR BUILT | 2006 |
| SQUARE FOOTAGE | 1,120 |
| BEDROOMS | 3 |
| BATHROOMS | 2.00 |
| BASEMENT | Finished, Full |
| AMENITIES | |
| APPLIANCES | Central Air Conditioner, Dishwasher, Electric Oven, Garage Control(s), Microwave Hood Fan, Refrigerator, Washer/Dryer, Window Coverings |
| COOLING | Central Air |
| FIREPLACE | N/A |
| FLOORING | Carpet, Linoleum, Vinyl |
| HEATING | Forced Air |
| LAUNDRY | Lower Level |
| LOT FEATURES | Back Yard, Front Yard, Gazebo, Low Maintenance Landscape, Private |
| PARKING | Double Garage Detached, Off Street, Parking Pad |
| RESTRICTIONS | None Known |
| ROOF | Asphalt Shingle |
| TITLE | Fee Simple |
| BROKER | CIR Realty |
| ROOMS | DIMENSIONS (m) | LEVEL |
|---|---|---|
| 4pc Bathroom | 6`2" x 12`7" | Basement |
| Bedroom | 12`2" x 10`4" | Basement |
| Family Room | 23`8" x 16`6" | Basement |
| Furnace/Utility Room | 9`11" x 12`8" | Basement |
| Foyer | 7`5" x 7`8" | Main |
| 4pc Bathroom | 8`9" x 9`11" | Second |
| Bedroom | 10`2" x 9`8" | Second |
| Bedroom | 13`1" x 13`11" | Second |
| Dining Room | 13`0" x 8`9" | Second |
| Kitchen | 13`0" x 12`0" | Second |
| Living Room | 12`0" x 17`5" | Second |

