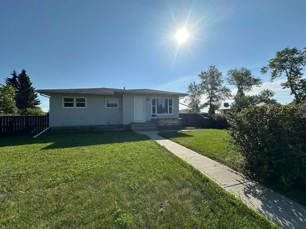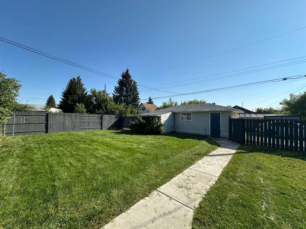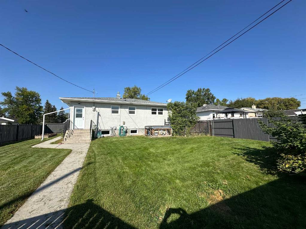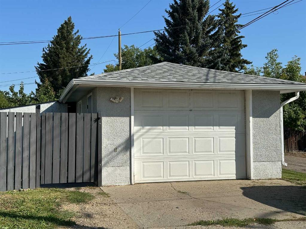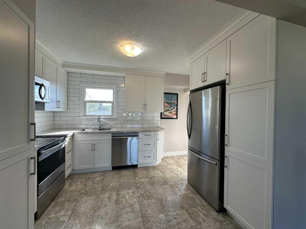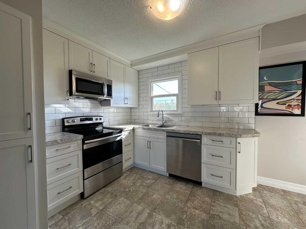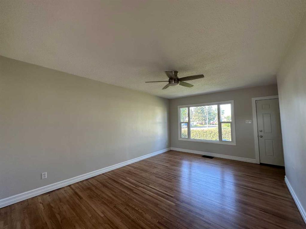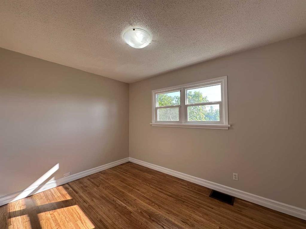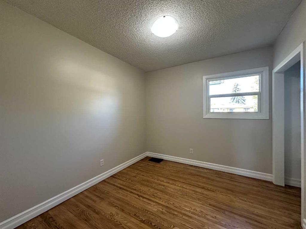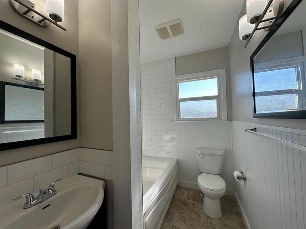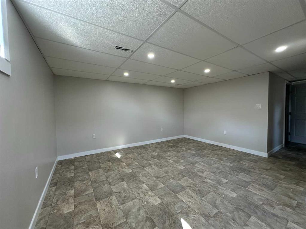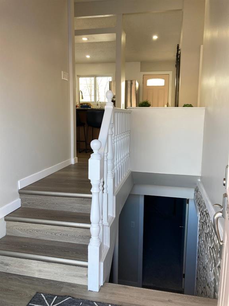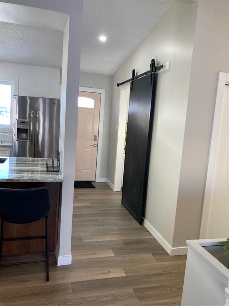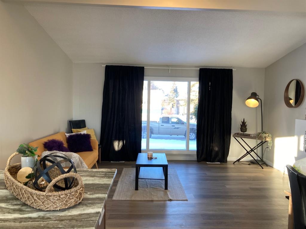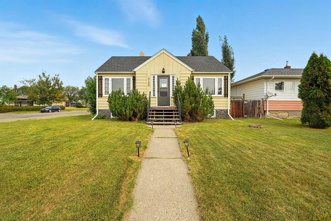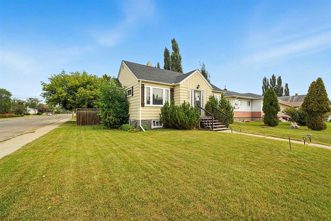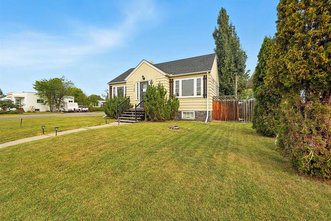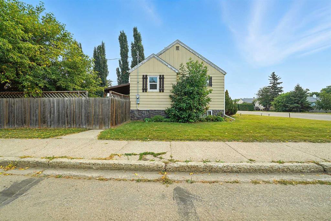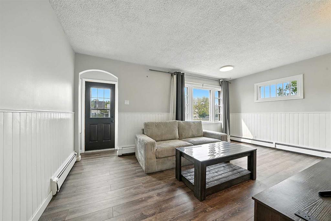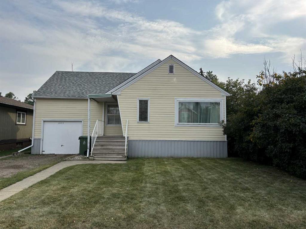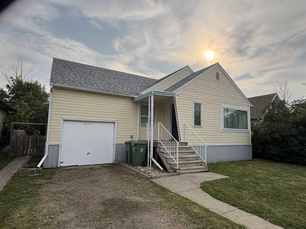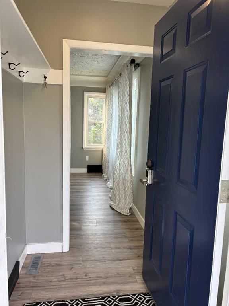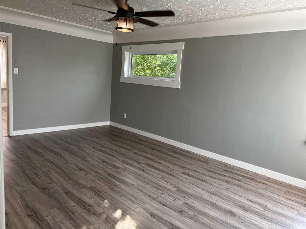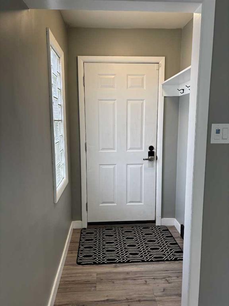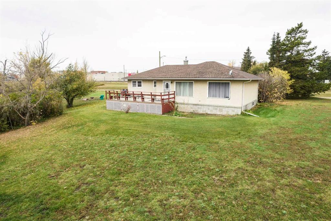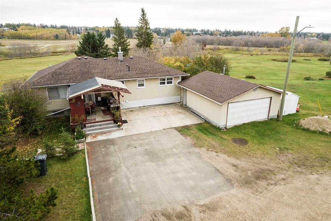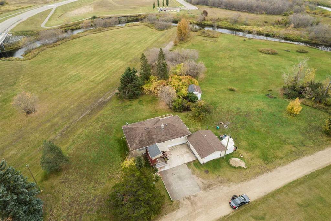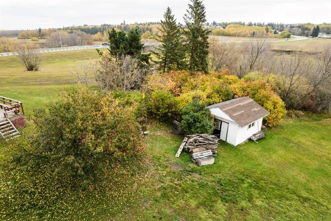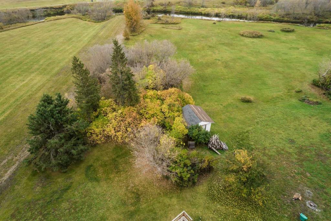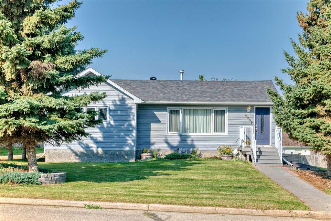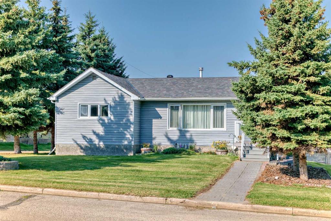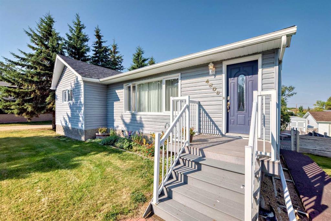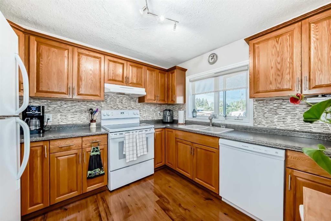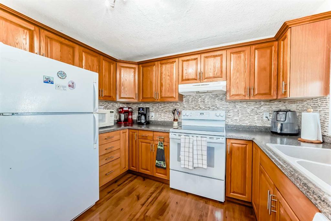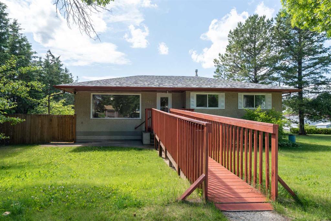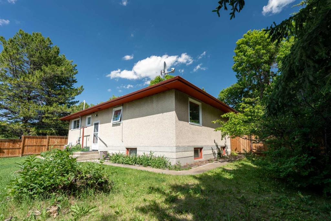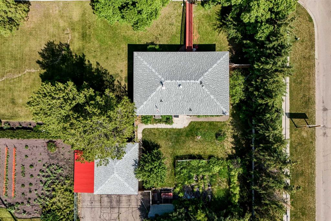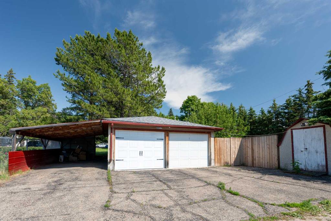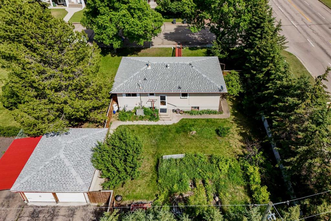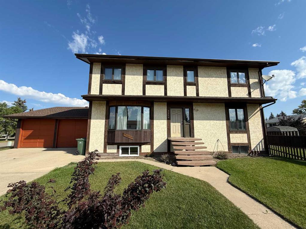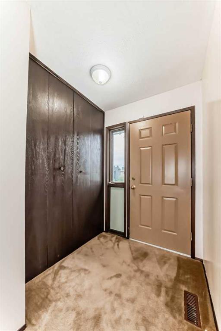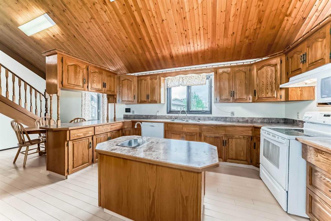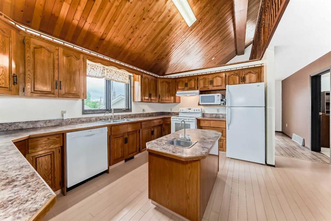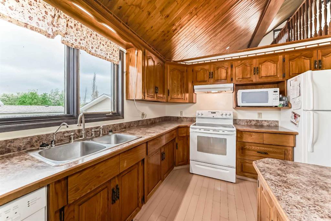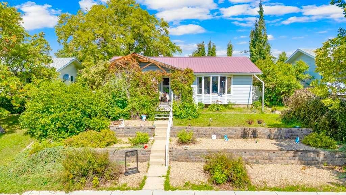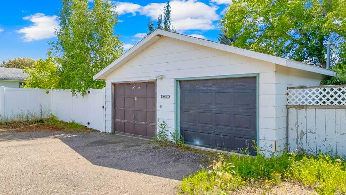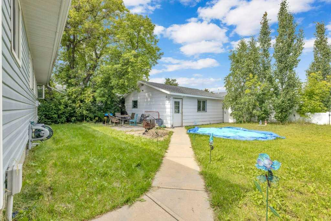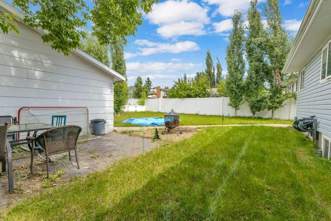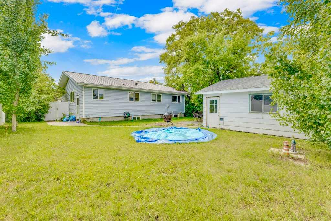5401 58 Street
Ponoka T4J 1K6
MLS® Number: A2253191
$ 296,000
4
BEDROOMS
2 + 0
BATHROOMS
908
SQUARE FEET
1959
YEAR BUILT
Welcome to this beautifully updated 906 sq ft bungalow, where charm meets modern convenience. This home has been completely refreshed and is move-in ready! Main floor highlights 3 Bedrooms & 1 Full Bath, Original hardwood floors throughout the living room, bedrooms, and hallway & durable linoleum throughout the rest of the house. Updated bathroom plus stunning kitchen makeover with modern finishes. Fully finished basement includes additional bedroom (window may not meet egress), new 3-piece bathroom, two spacious living areas – perfect for a rec room, home office, or gym & large laundry/utility room with ample storage space. High-efficiency furnace & newer hot water tank. Other key Upgrades include: All new windows throughout, fresh paint & flooring, shingles & 100 amp electrical service. Backyard features a single detached garage with additional rear parking, fully fenced yard with space for kids or pets to play, garden beds, shed, and dog run – ready for outdoor living! This home offers everything a family needs in a well-established neighborhood. Don’t let this one pass you by!
| COMMUNITY | |
| PROPERTY TYPE | Detached |
| BUILDING TYPE | House |
| STYLE | Bungalow |
| YEAR BUILT | 1959 |
| SQUARE FOOTAGE | 908 |
| BEDROOMS | 4 |
| BATHROOMS | 2.00 |
| BASEMENT | Finished, Full |
| AMENITIES | |
| APPLIANCES | Dishwasher, Garage Control(s), Microwave, Refrigerator, Stove(s), Washer/Dryer |
| COOLING | None |
| FIREPLACE | N/A |
| FLOORING | Hardwood, Linoleum |
| HEATING | High Efficiency |
| LAUNDRY | In Basement |
| LOT FEATURES | Landscaped, Private |
| PARKING | Single Garage Detached |
| RESTRICTIONS | None Known |
| ROOF | Asphalt Shingle |
| TITLE | Fee Simple |
| BROKER | RE/MAX real estate central alberta |
| ROOMS | DIMENSIONS (m) | LEVEL |
|---|---|---|
| Family Room | 16`6" x 10`7" | Basement |
| Family Room | 14`10" x 12`0" | Basement |
| Family Room | 13`5" x 13`0" | Basement |
| 4pc Bathroom | Basement | |
| Bedroom | 10`10" x 8`11" | Basement |
| 4pc Bathroom | 0`0" x 0`0" | Main |
| Kitchen | 8`9" x 8`4" | Main |
| Living Room | 17`8" x 12`0" | Main |
| Bedroom - Primary | 13`8" x 9`8" | Main |
| Bedroom | 10`0" x 9`0" | Main |
| Bedroom | 12`2" x 9`2" | Main |

