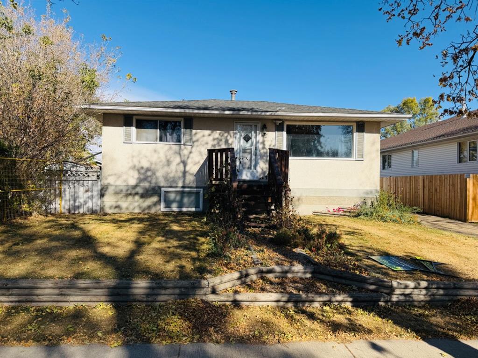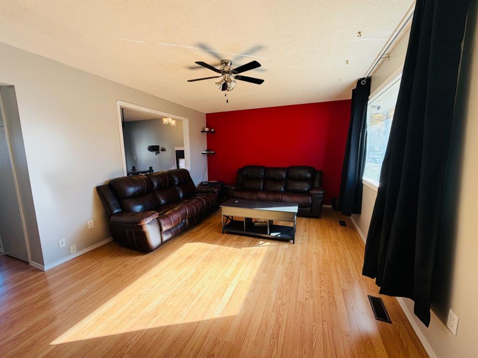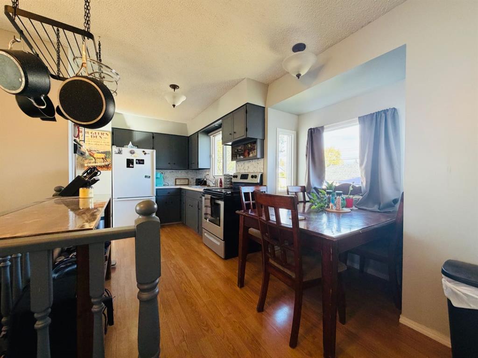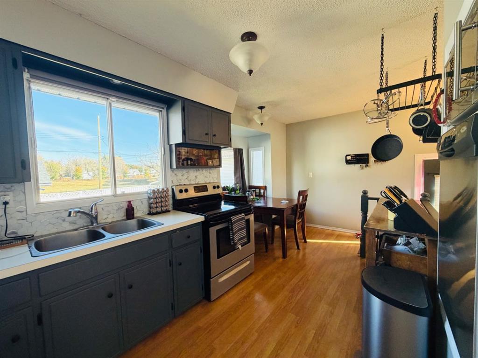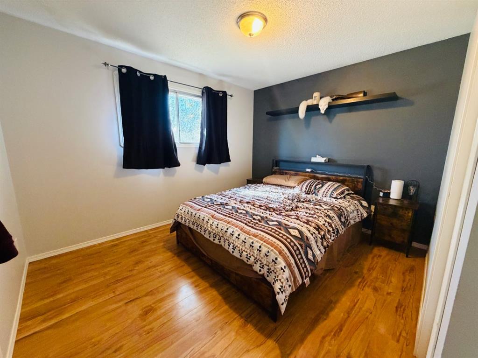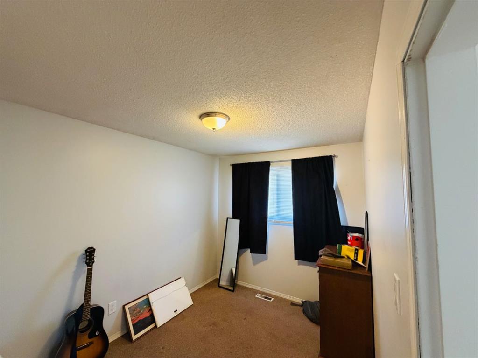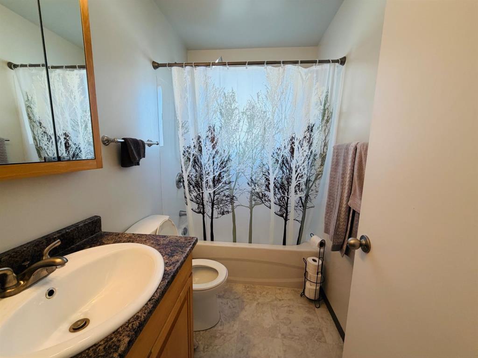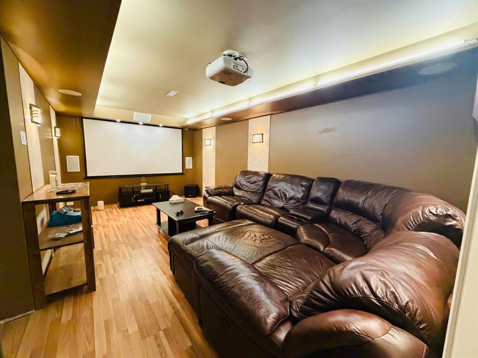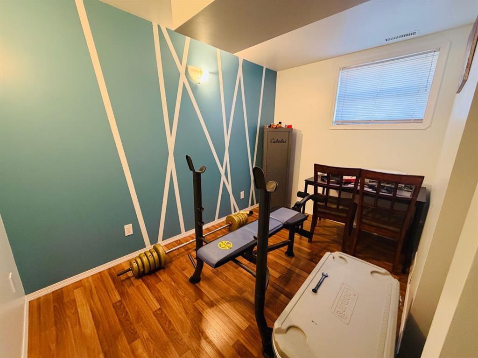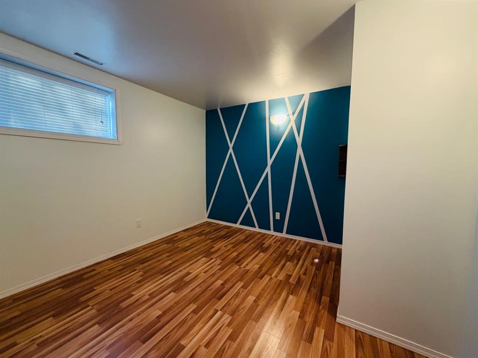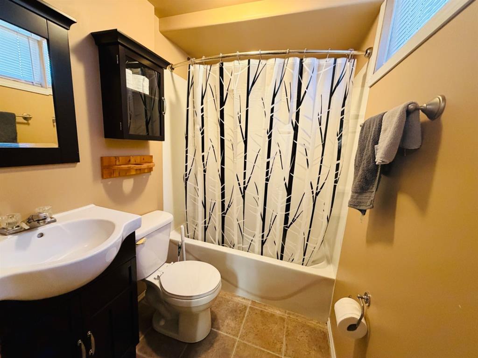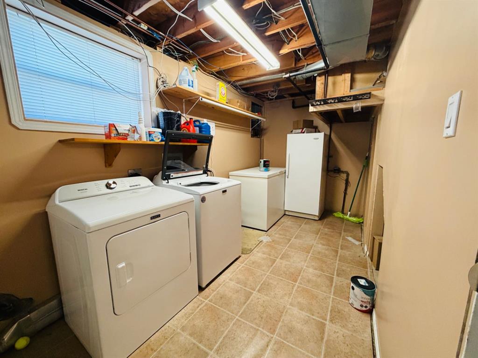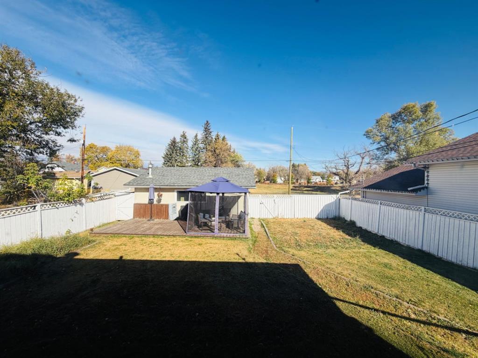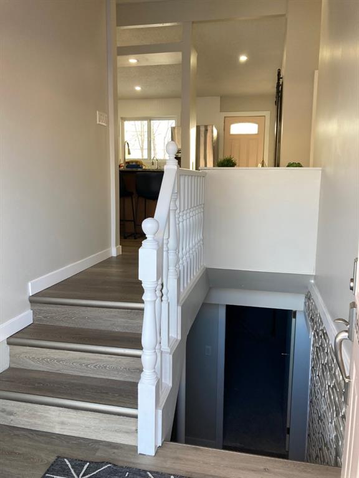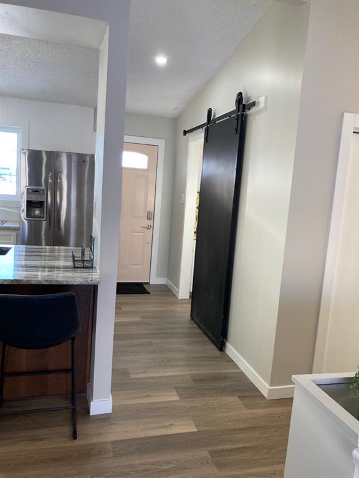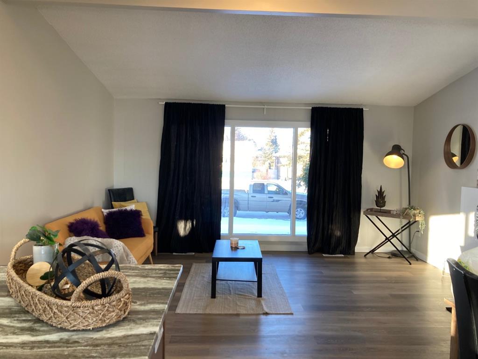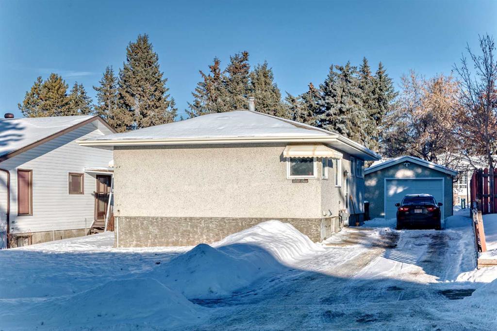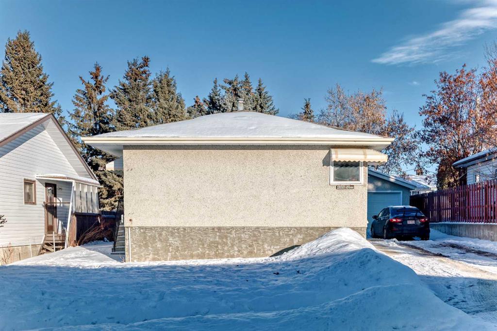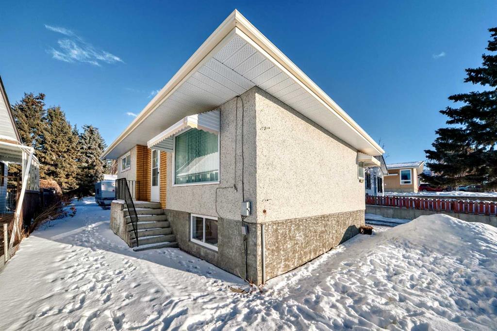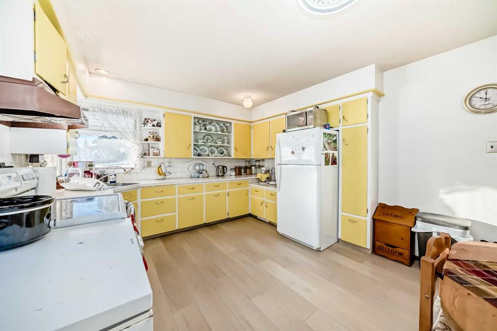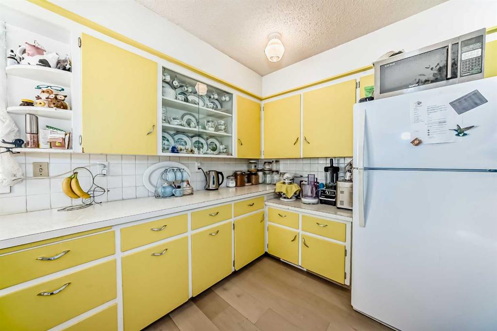5210 53 Avenue
Ponoka T4J 1H1
MLS® Number: A2263089
$ 319,000
4
BEDROOMS
2 + 0
BATHROOMS
780
SQUARE FEET
1969
YEAR BUILT
This well maintained 4 bedroom bungalow offers the perfect blend of comfort and functionality. Ideal for families or shared living. Featuring 2 bedrooms upstairs and 2 more downstairs, this home provides flexible living space for all lifestyles. Enjoy a bright, south facing living room that fills with natural light, while the eat-in kitchen overlooks the private backyard and the green space with no rear neighbors which is a rare find! The fully developed basement includes a spacious theatre style family room, perfect for movie nights (projector and screen included!), along with two additional bedrooms, a full bathroom, and a large laundry room. Numerous updates in recent years, shingles on home and garage done in 2024. Front living room window will be replaced prior to possession. Step outside to a large fenced backyard with a deck area great for entertaining, gardening, or simply enjoying the outdoors. The detached heated garage provides year round functionality and extra storage space. Conveniently located close to downtown, schools, parks, and shopping, this home offers both tranquility and accessibility.
| COMMUNITY | |
| PROPERTY TYPE | Detached |
| BUILDING TYPE | House |
| STYLE | Bungalow |
| YEAR BUILT | 1969 |
| SQUARE FOOTAGE | 780 |
| BEDROOMS | 4 |
| BATHROOMS | 2.00 |
| BASEMENT | Full |
| AMENITIES | |
| APPLIANCES | Dishwasher, Garage Control(s), Refrigerator, Stove(s), Washer/Dryer, Window Coverings |
| COOLING | None |
| FIREPLACE | N/A |
| FLOORING | Carpet, Laminate |
| HEATING | Forced Air |
| LAUNDRY | In Basement |
| LOT FEATURES | Back Yard, Backs on to Park/Green Space, Landscaped, Lawn, No Neighbours Behind, Street Lighting |
| PARKING | Double Garage Detached |
| RESTRICTIONS | None Known |
| ROOF | Asphalt Shingle |
| TITLE | Fee Simple |
| BROKER | First Choice Realty (Ponoka) Ltd. |
| ROOMS | DIMENSIONS (m) | LEVEL |
|---|---|---|
| Family Room | 18`8" x 10`7" | Basement |
| Bedroom | 10`9" x 7`2" | Basement |
| Bedroom | 10`3" x 8`6" | Basement |
| 4pc Bathroom | 0`0" x 0`0" | Basement |
| Living Room | 17`3" x 10`6" | Main |
| Eat in Kitchen | 17`2" x 9`0" | Main |
| Bedroom - Primary | 11`8" x 9`8" | Main |
| Bedroom | 10`9" x 8`3" | Main |
| 4pc Bathroom | 0`0" x 0`0" | Main |

