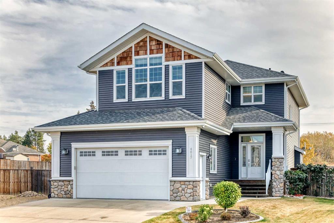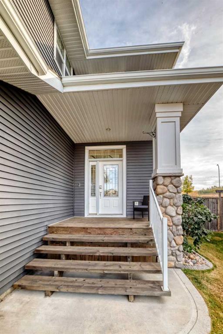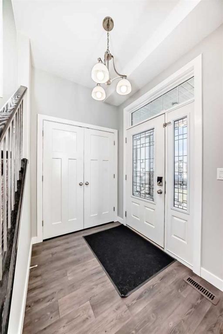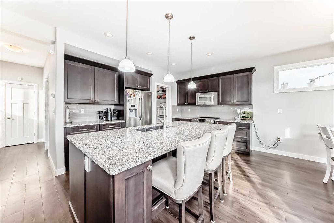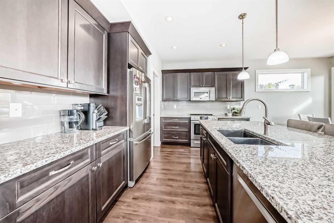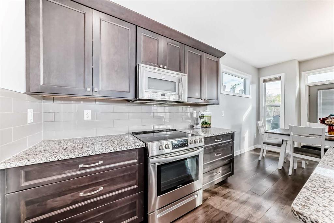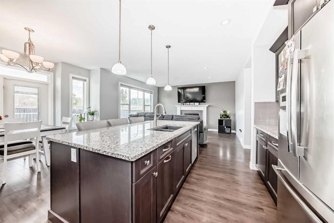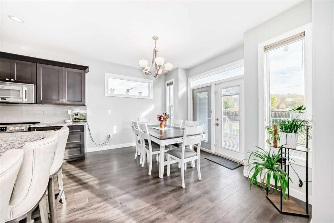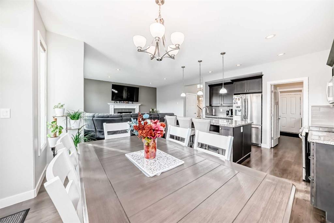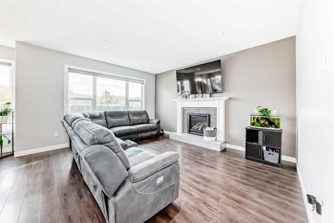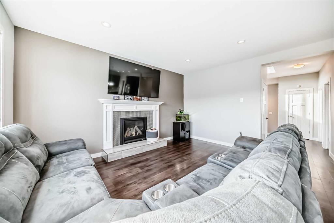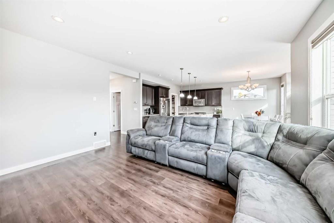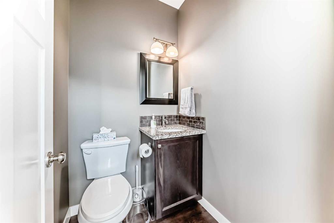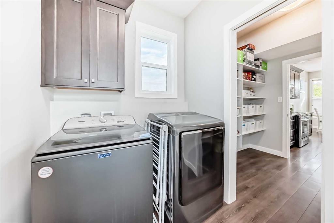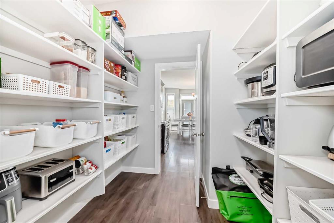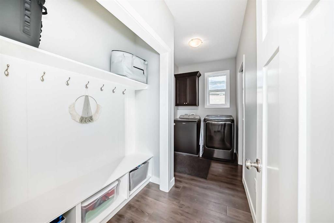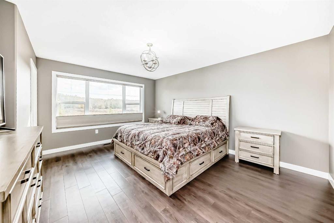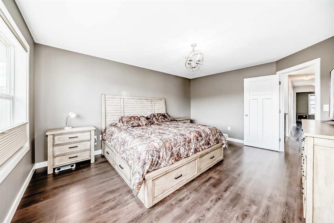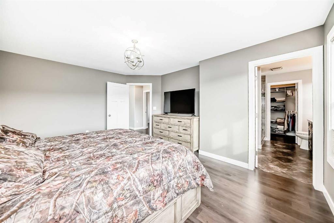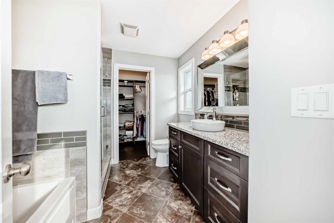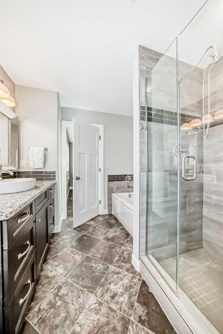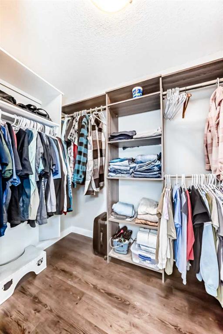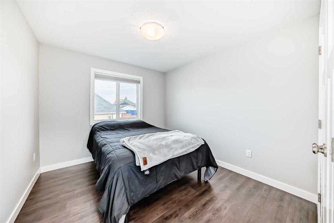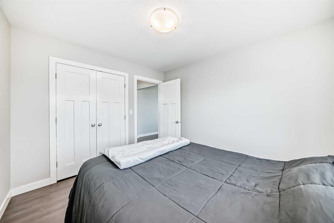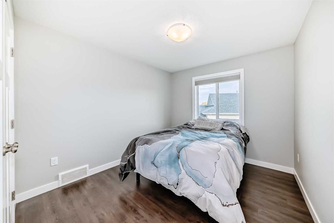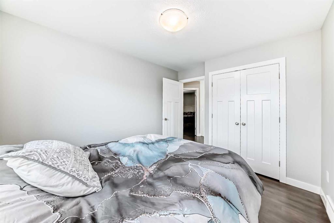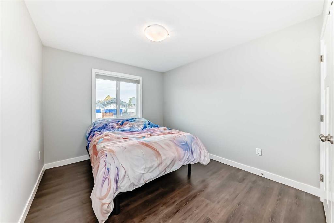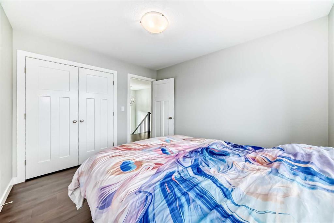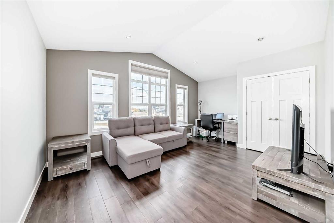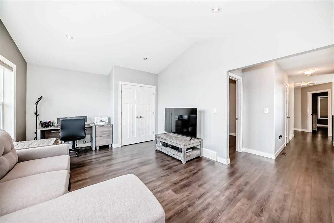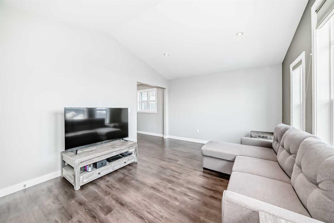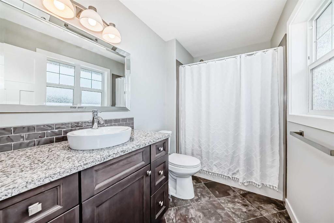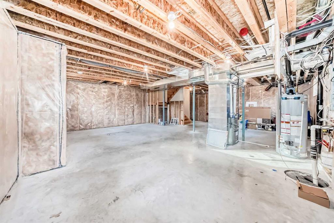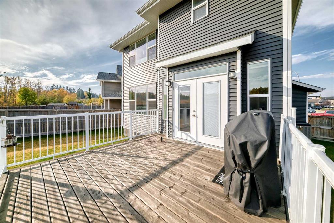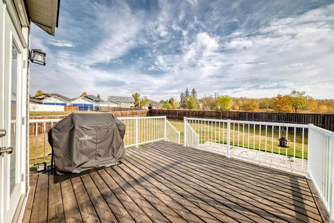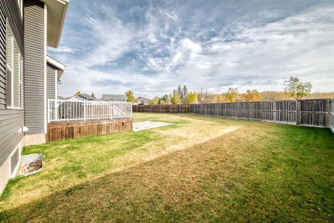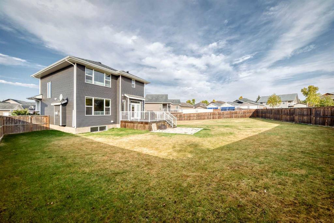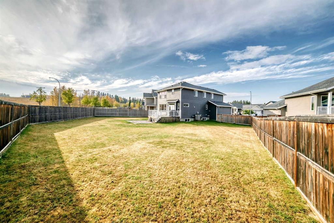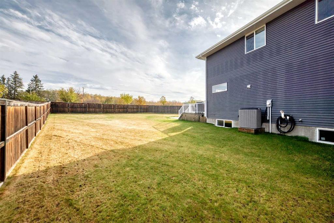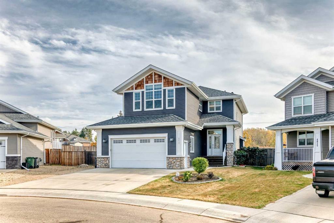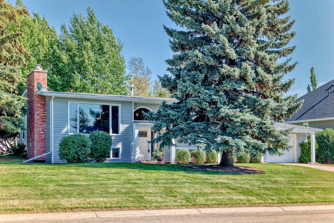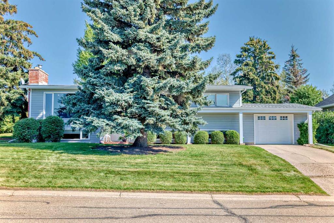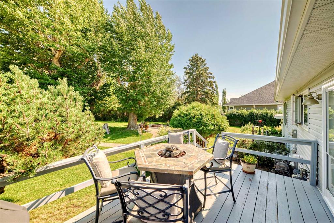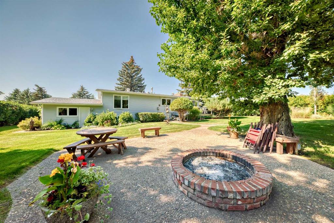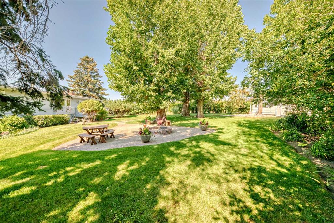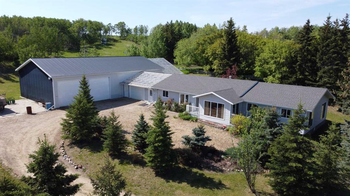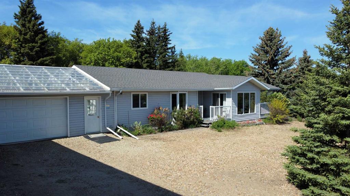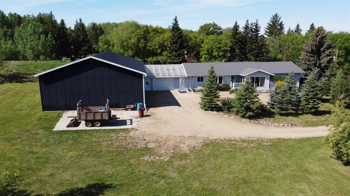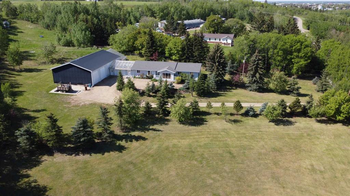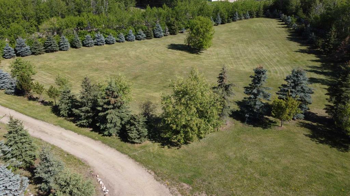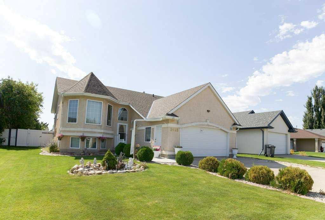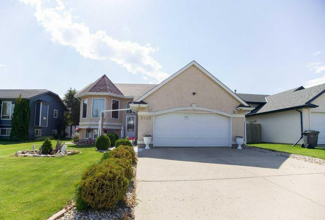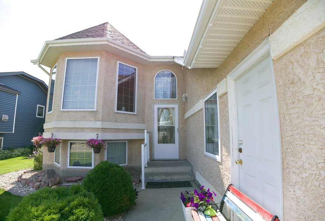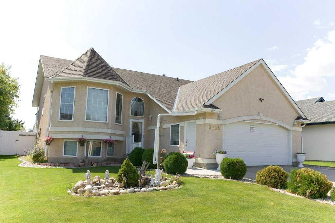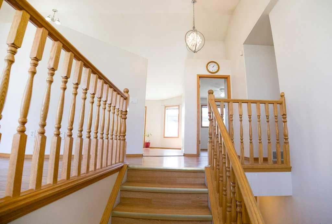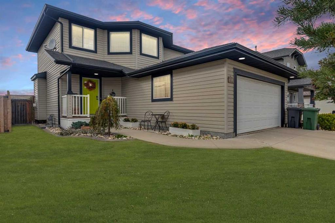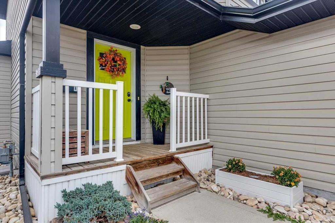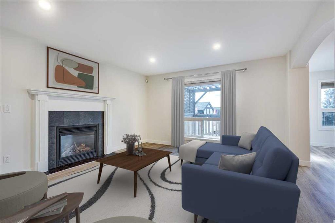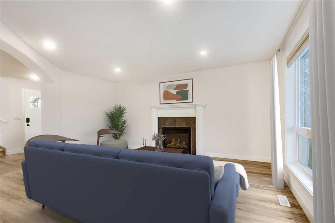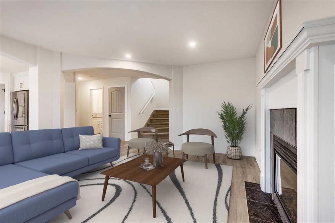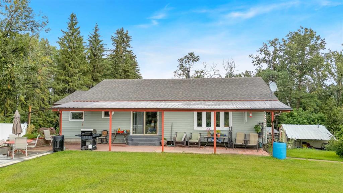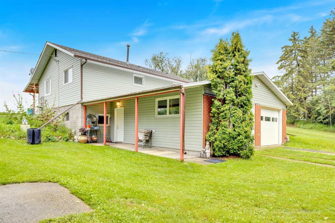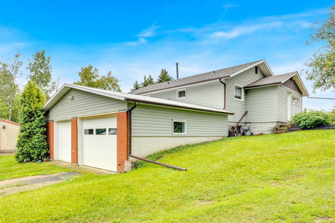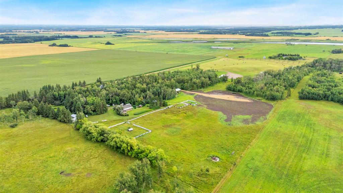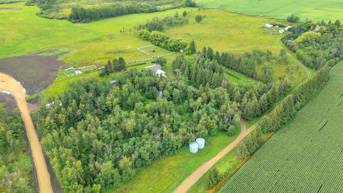4817 39 Street
Ponoka T4J 0B6
MLS® Number: A2260132
$ 580,000
4
BEDROOMS
2 + 1
BATHROOMS
2,116
SQUARE FEET
2014
YEAR BUILT
Welcome to your dream home! Tucked away in a quiet subdivision of newer homes, this stunning two-storey showcases modern design, quality craftsmanship, and thoughtful upgrades throughout. Step inside to a bright and inviting main level, where natural light pours into the spacious living areas—perfect for both relaxing evenings and entertaining guests. The chef-inspired kitchen features GRANITE COUNTERTOPS, premium appliances, a large island, and a convenient walk-through pantry. Whether you’re hosting gatherings or enjoying everyday family meals, this kitchen will quickly become the heart of the home. Upstairs, discover a generous family/bonus room and four bedrooms, including a luxurious primary suite complete with a spa-like ensuite—featuring an air tub, stand-alone shower, and walk-in closet. Additional highlights include CENTRAL AIR CONDITIONING, a large mudroom with main floor laundry as well as an attached HEATED GARAGE. The basement is ready for your finishing touch with rough-ins for in-floor heat, a bathroom, and electrical already in place. The exterior is equally impressive with a sprawling fenced backyard, RV PARKING, and a spacious deck ideal for summer barbecues and outdoor living. Recent updates include a newer hot water tank, adding peace of mind to this already well-maintained home. Here you’ll enjoy the best of both worlds: the warmth of small-town living with convenient access to urban amenities. Don’t miss your chance to make this exceptional property your forever home!
| COMMUNITY | |
| PROPERTY TYPE | Detached |
| BUILDING TYPE | House |
| STYLE | 2 Storey |
| YEAR BUILT | 2014 |
| SQUARE FOOTAGE | 2,116 |
| BEDROOMS | 4 |
| BATHROOMS | 3.00 |
| BASEMENT | Full, Unfinished |
| AMENITIES | |
| APPLIANCES | Central Air Conditioner, Dishwasher, Microwave, Refrigerator, Stove(s), Washer/Dryer |
| COOLING | Central Air |
| FIREPLACE | N/A |
| FLOORING | Carpet, Vinyl Plank |
| HEATING | Forced Air |
| LAUNDRY | Main Level |
| LOT FEATURES | Back Yard, Cul-De-Sac |
| PARKING | Double Garage Attached |
| RESTRICTIONS | None Known |
| ROOF | Asphalt Shingle |
| TITLE | Fee Simple |
| BROKER | 2 Percent Realty Advantage |
| ROOMS | DIMENSIONS (m) | LEVEL |
|---|---|---|
| Entrance | 7`4" x 5`7" | Main |
| Laundry | 6`9" x 5`10" | Main |
| Mud Room | 5`11" x 5`10" | Main |
| Pantry | 7`5" x 6`10" | Main |
| Kitchen | 13`4" x 10`0" | Main |
| Dining Room | 12`11" x 8`9" | Main |
| Living Room | 15`7" x 14`0" | Main |
| 2pc Bathroom | 0`0" x 0`0" | Main |
| Family Room | 16`11" x 12`0" | Upper |
| Bedroom | 10`9" x 9`9" | Upper |
| Bedroom | 10`9" x 9`8" | Upper |
| Bedroom | 11`5" x 9`8" | Upper |
| 4pc Bathroom | Upper | |
| Bedroom - Primary | 15`9" x 12`0" | Upper |
| 4pc Ensuite bath | Upper | |
| Walk-In Closet | 8`4" x 5`0" | Upper |

