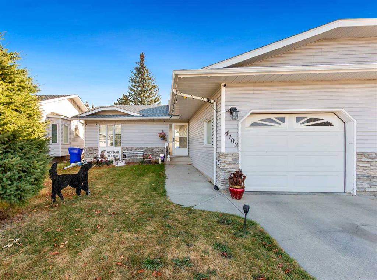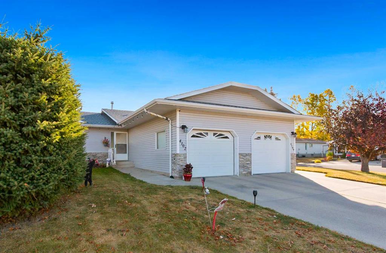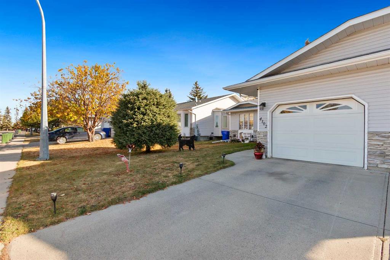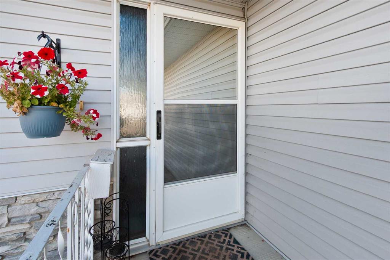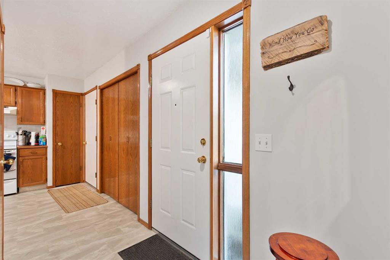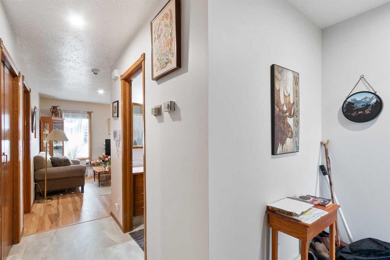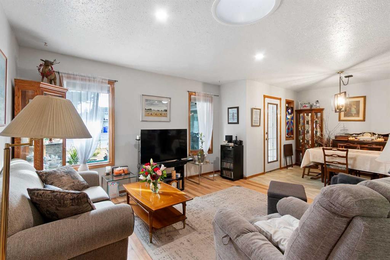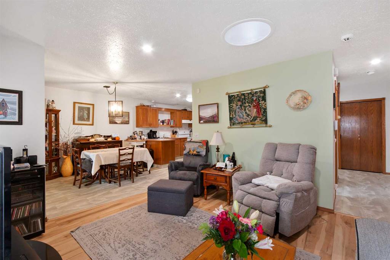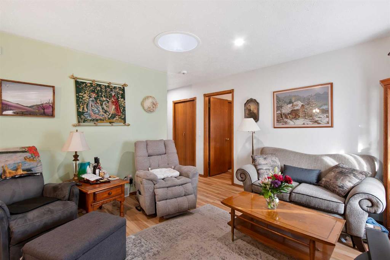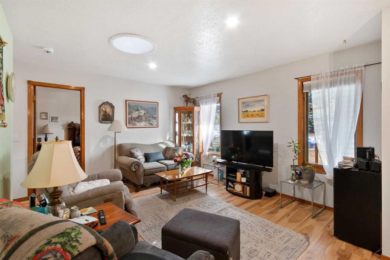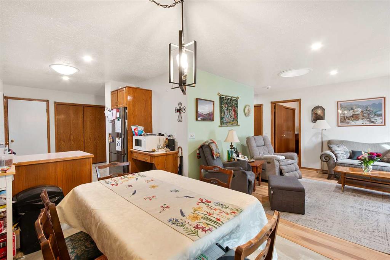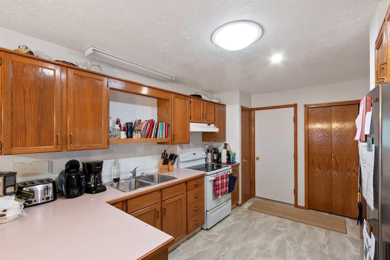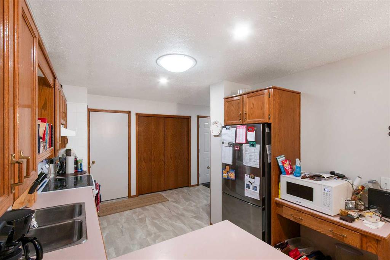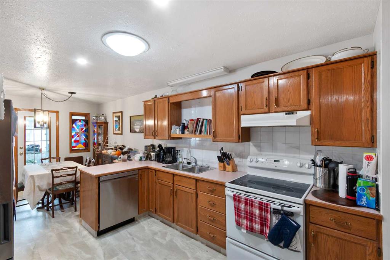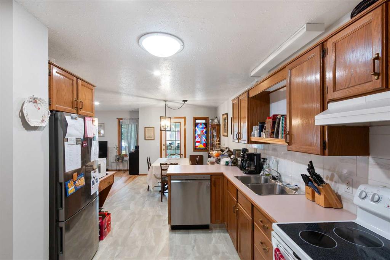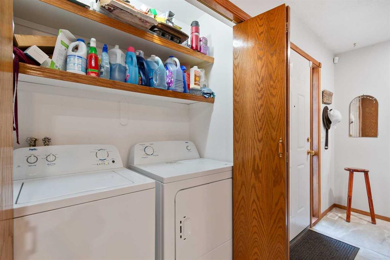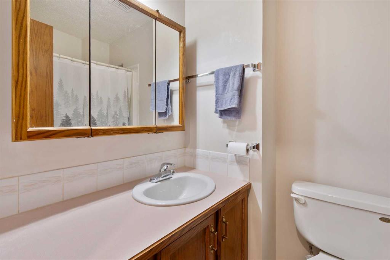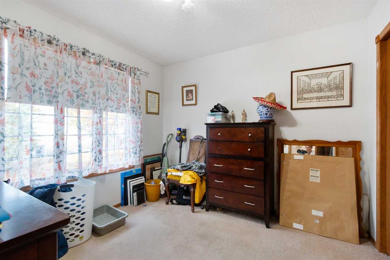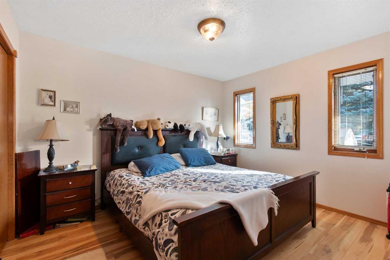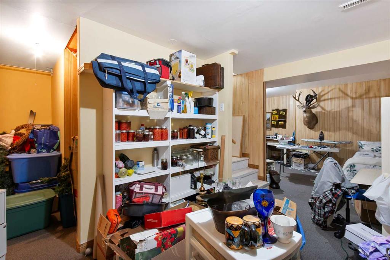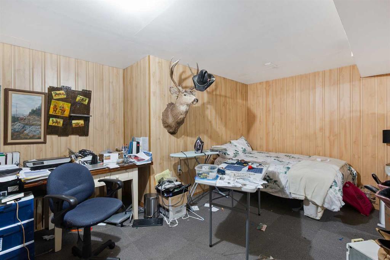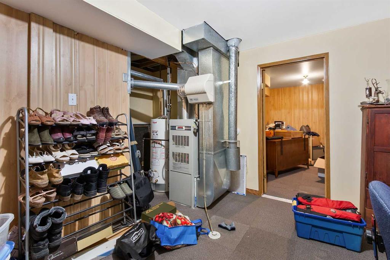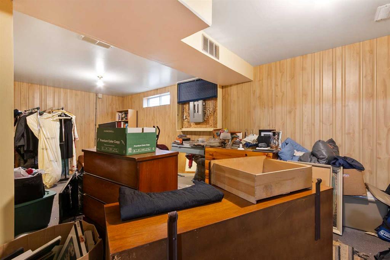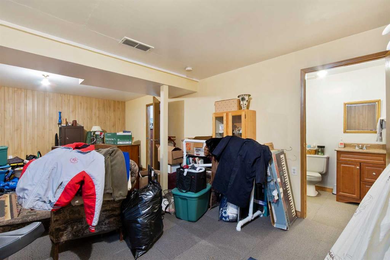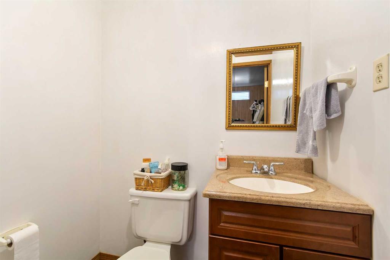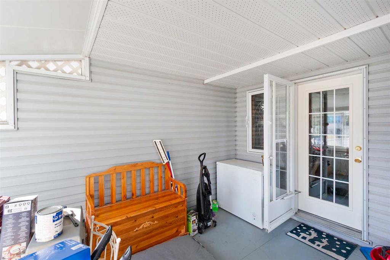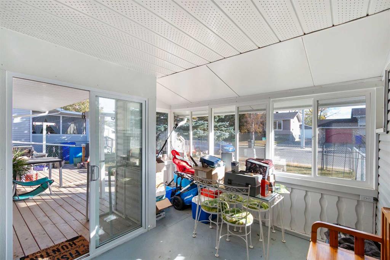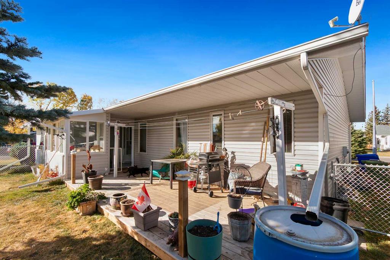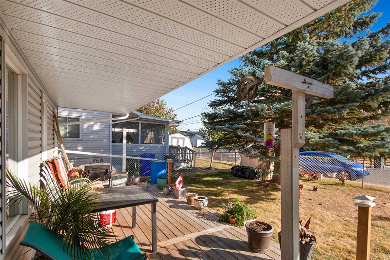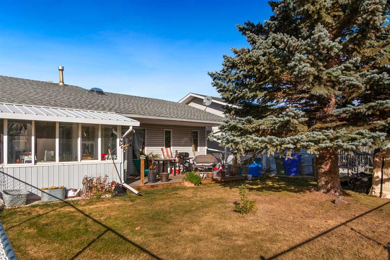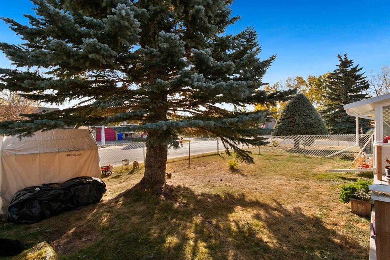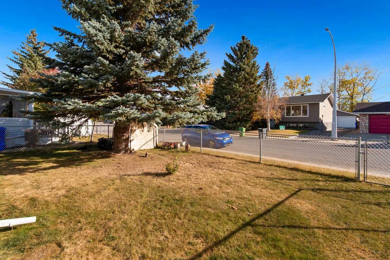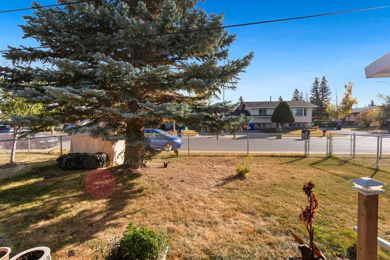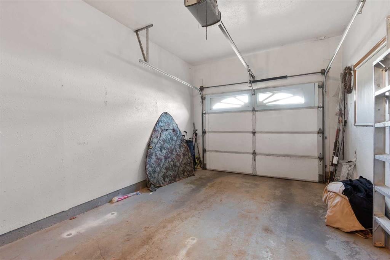4102 Silverpark Estates Close
Olds T4H1B4
MLS® Number: A2263086
$ 369,900
2
BEDROOMS
1 + 1
BATHROOMS
927
SQUARE FEET
1992
YEAR BUILT
Welcome to this well-maintained 55 plus half duplex. This unit has 2-bedrooms, 2-bathrooms offering 927 sq.ft of comfortable living space in the quiet, sought-after area of Silverpark Estates Close. The main level features a bright and spacious living and dining area, a functional kitchen with two pantries, convenient in-hall laundry, and direct access to the attached single-car garage. Two cozy bedrooms and a 4-piece bathroom complete the main floor. Step off the dining room into the impressive 3-season sunroom—the perfect spot to relax, entertain, or enjoy your morning coffee. The lower level expands your living space with a huge recreation room, a 2-piece bath, utility room, and a large storage area. Outside, you’ll love the fully fenced and landscaped backyard, complete with a large east-facing deck—ideal for enjoying sunny mornings and peaceful evenings. If you’re looking to downsize this property offers comfort, practicality, and a serene location close to all amenities.
| COMMUNITY | |
| PROPERTY TYPE | Semi Detached (Half Duplex) |
| BUILDING TYPE | Duplex |
| STYLE | Side by Side, Bungalow |
| YEAR BUILT | 1992 |
| SQUARE FOOTAGE | 927 |
| BEDROOMS | 2 |
| BATHROOMS | 2.00 |
| BASEMENT | Finished, Full |
| AMENITIES | |
| APPLIANCES | Dishwasher, Electric Stove, Garage Control(s), Microwave, Range Hood, Refrigerator, Washer/Dryer |
| COOLING | None |
| FIREPLACE | N/A |
| FLOORING | Carpet, Linoleum |
| HEATING | Forced Air |
| LAUNDRY | In Hall |
| LOT FEATURES | Back Yard, Few Trees, Landscaped, Rectangular Lot |
| PARKING | Single Garage Attached |
| RESTRICTIONS | Adult Living |
| ROOF | Asphalt Shingle |
| TITLE | Fee Simple |
| BROKER | CIR Realty |
| ROOMS | DIMENSIONS (m) | LEVEL |
|---|---|---|
| 2pc Bathroom | 5`1" x 5`6" | Basement |
| Game Room | 18`10" x 25`11" | Basement |
| Storage | 13`4" x 25`11" | Basement |
| Furnace/Utility Room | 5`1" x 3`11" | Basement |
| 4pc Bathroom | 4`11" x 7`5" | Main |
| Bedroom | 10`1" x 9`9" | Main |
| Dining Room | 9`3" x 9`6" | Main |
| Foyer | 8`1" x 6`5" | Main |
| Kitchen | 10`1" x 14`6" | Main |
| Living Room | 13`6" x 12`6" | Main |
| Bedroom - Primary | 10`0" x 12`2" | Main |
| Sunroom/Solarium | 11`9" x 12`10" | Main |

