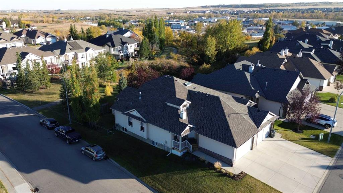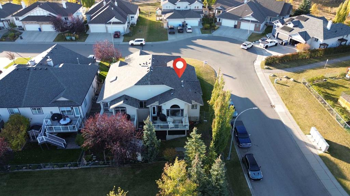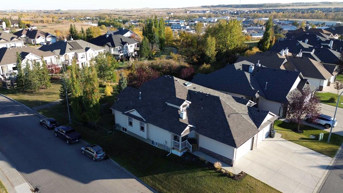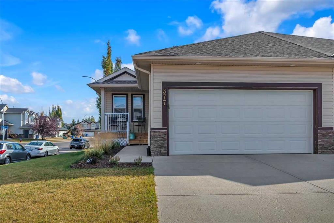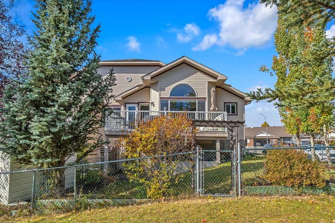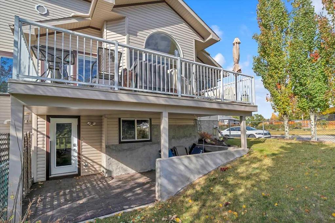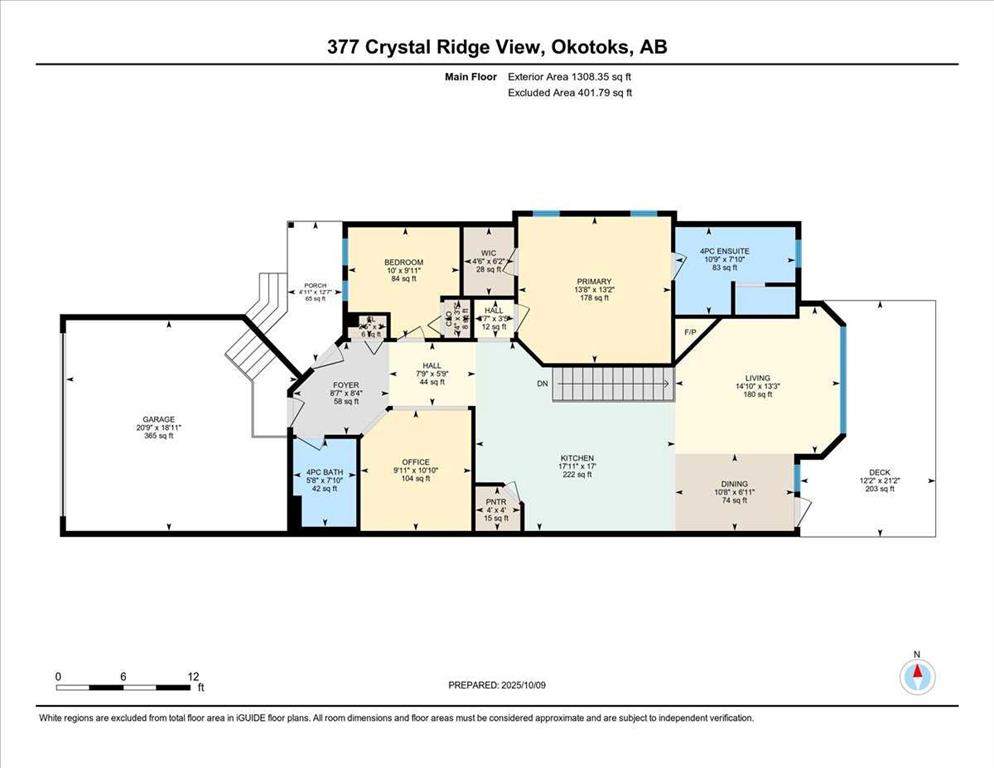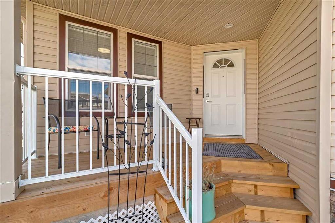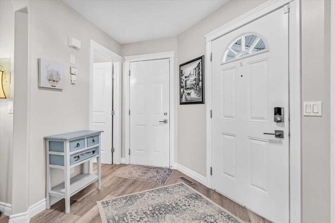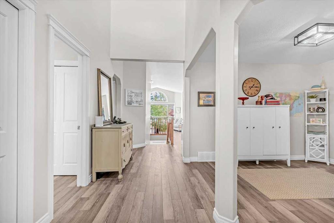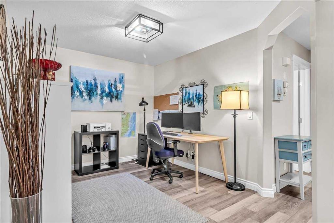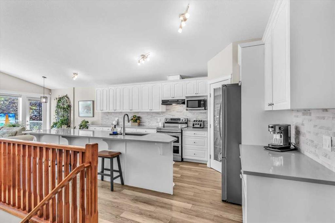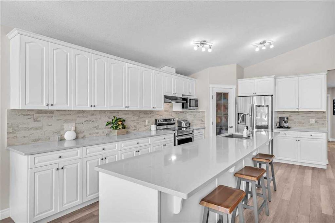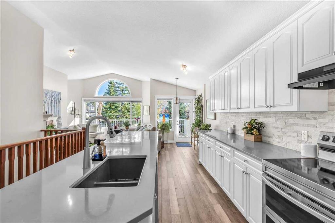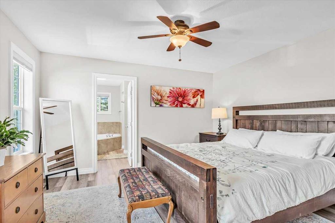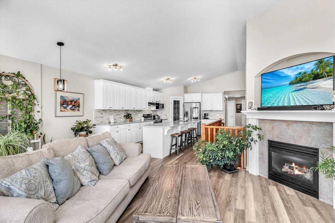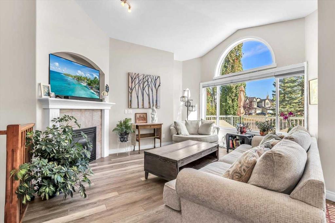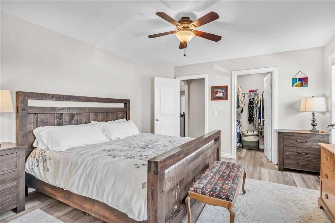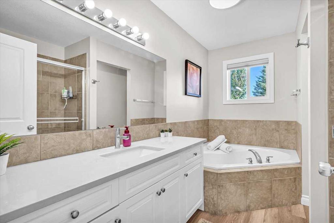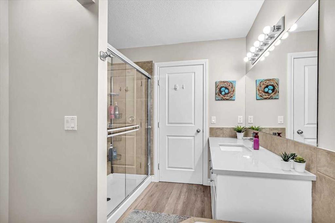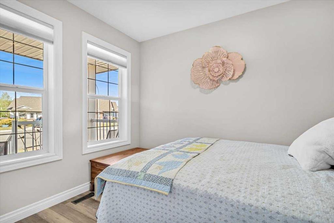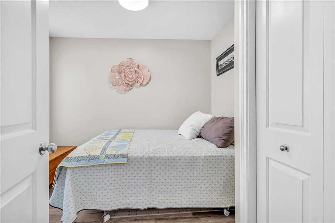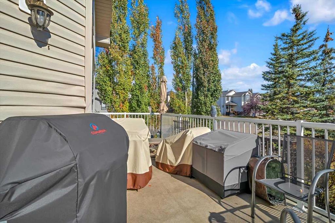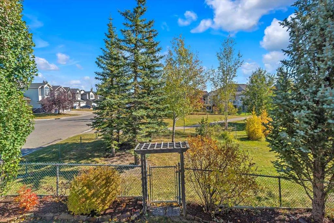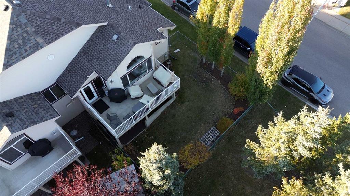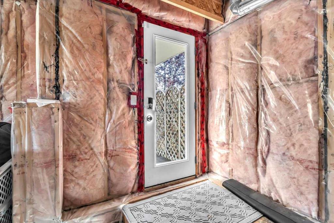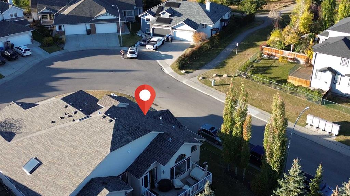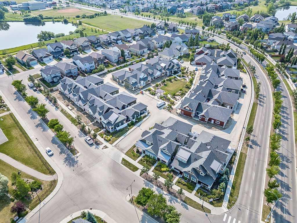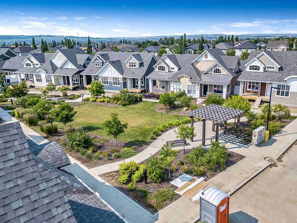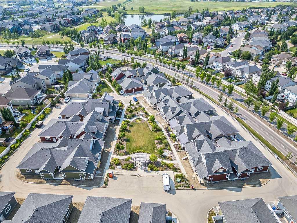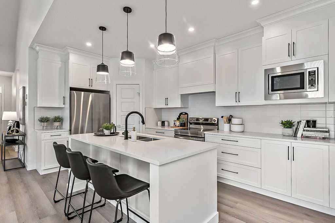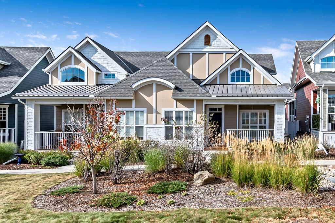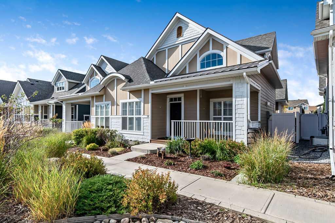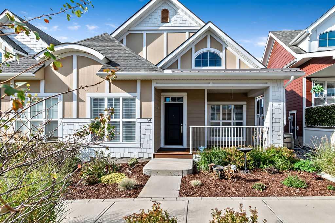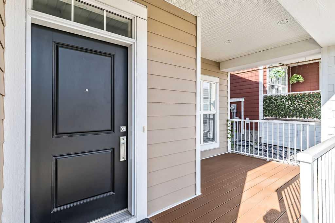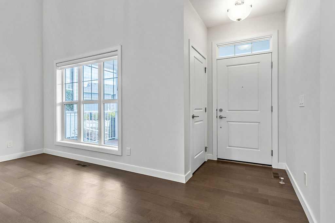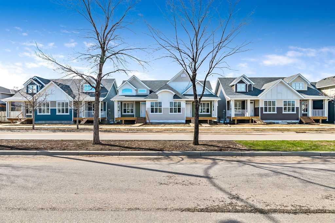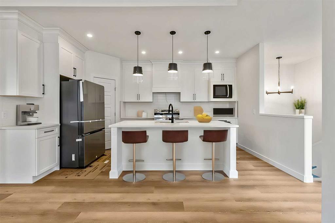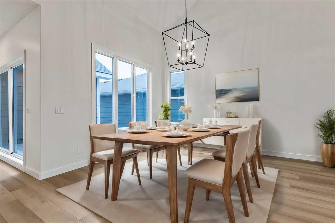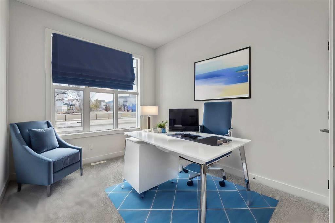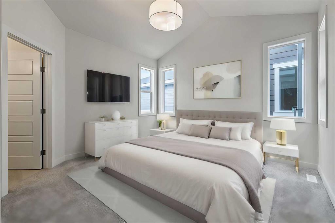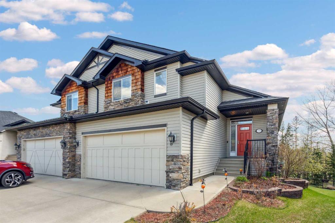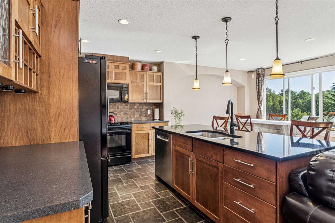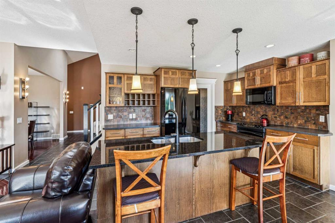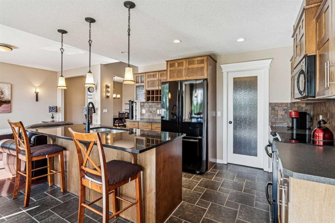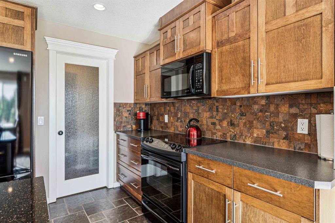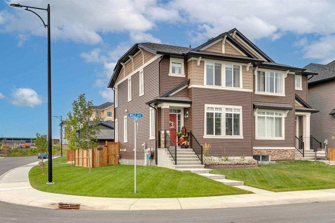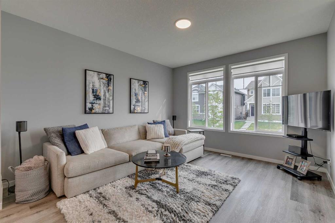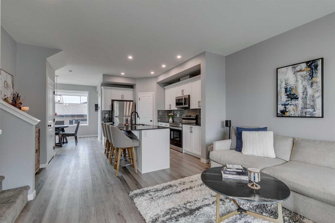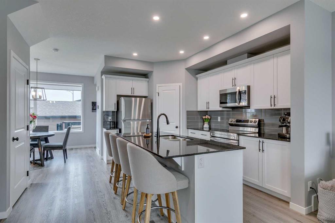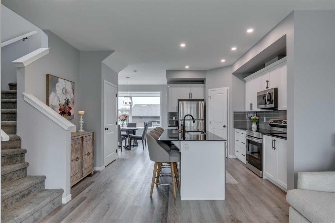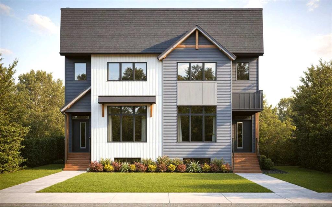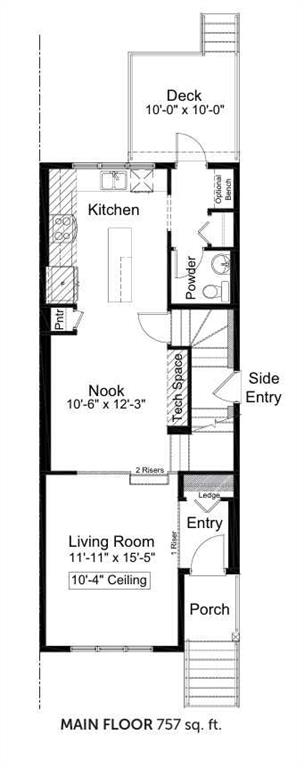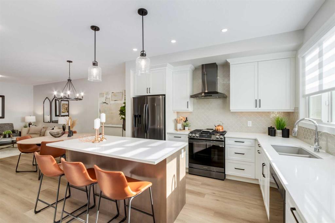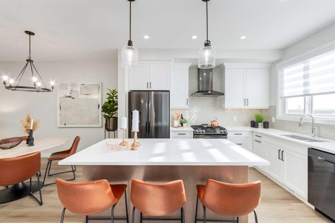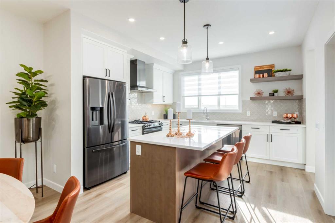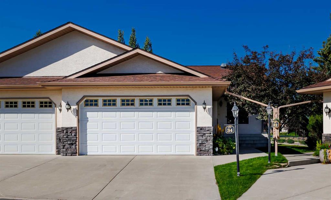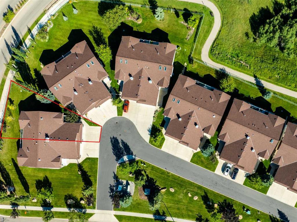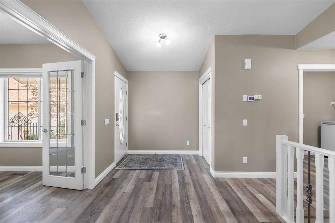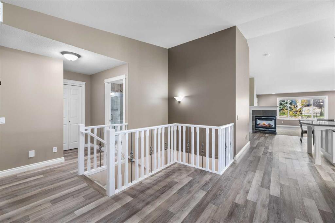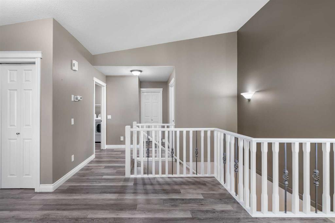377 Crystalridge View
Okotoks T1S 1W7
MLS® Number: A2263441
$ 624,900
2
BEDROOMS
2 + 0
BATHROOMS
1,308
SQUARE FEET
2007
YEAR BUILT
Welcome to 377 Crystal Ridge View, a beautifully maintained, non-condo, semi-detached villa in one of Okotoks’ most desirable adult-friendly areas. Perfectly positioned on a quiet corner lot backing onto a tranquil ravine, this home offers the peace and privacy you’ve been dreaming of, with no monthly condo fees! Step inside and you’ll immediately appreciate the bright, open-concept design, soaring vaulted ceilings, newer flooring and oversized windows that flood the living space with natural light and showcase the gorgeous tree-lined ravine views. The inviting living room features a cozy gas fireplace, while the spacious kitchen offers white cabinetry, a corner pantry, a large central island, updated stainless steel appliances, and plenty of counter space, perfect for cooking/baking and entertaining. Enjoy morning coffee on your east-facing deck, surrounded by nature, wildlife and mature trees. The main floor primary bedroom is a peaceful retreat with a large walk-in closet and a 4-piece ensuite featuring a deep soaker tub and separate shower. A second bedroom, full bath, and main floor office/den provide flexible space for work or hobbies. The walkout lower level is ready for your personal touch, ideal for a future space for family and friends. The laundry hookups are also in the basement. With a corner lot there is plenty of street parking for your friends and of course the double attached garage for your vehicle. New furnace is being installed this month!
| COMMUNITY | Crystalridge |
| PROPERTY TYPE | Semi Detached (Half Duplex) |
| BUILDING TYPE | Duplex |
| STYLE | Side by Side, Villa |
| YEAR BUILT | 2007 |
| SQUARE FOOTAGE | 1,308 |
| BEDROOMS | 2 |
| BATHROOMS | 2.00 |
| BASEMENT | Full, Separate/Exterior Entry, Unfinished, Walk-Out To Grade |
| AMENITIES | |
| APPLIANCES | Dishwasher, Electric Stove, Range Hood, Refrigerator |
| COOLING | None |
| FIREPLACE | Gas, Living Room |
| FLOORING | Vinyl |
| HEATING | Forced Air |
| LAUNDRY | In Basement |
| LOT FEATURES | Backs on to Park/Green Space, Corner Lot, Cul-De-Sac, Gentle Sloping, Greenbelt, Low Maintenance Landscape, No Neighbours Behind |
| PARKING | Double Garage Attached, Garage Faces Front |
| RESTRICTIONS | None Known |
| ROOF | Asphalt Shingle |
| TITLE | Fee Simple |
| BROKER | RE/MAX Complete Realty |
| ROOMS | DIMENSIONS (m) | LEVEL |
|---|---|---|
| 4pc Bathroom | 0`0" x 0`0" | Main |
| Den | 9`11" x 10`10" | Main |
| Kitchen | 17`11" x 17`0" | Main |
| Breakfast Nook | 10`8" x 6`11" | Main |
| Living Room | 14`10" x 13`3" | Main |
| Bedroom - Primary | 13`8" x 13`2" | Main |
| Bedroom | 10`0" x 9`11" | Main |
| 4pc Ensuite bath | 0`0" x 0`0" | Main |

