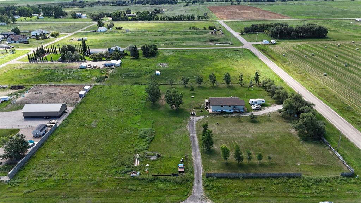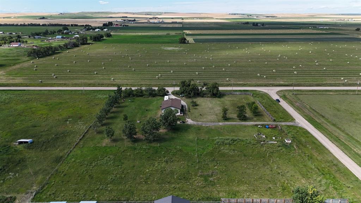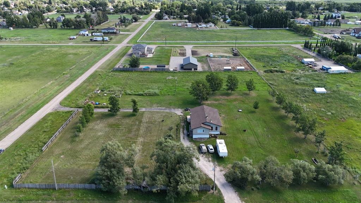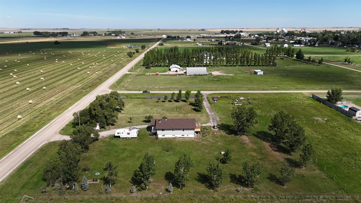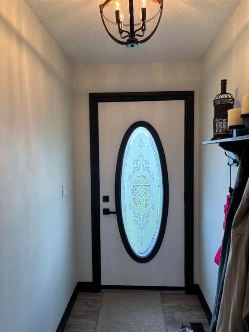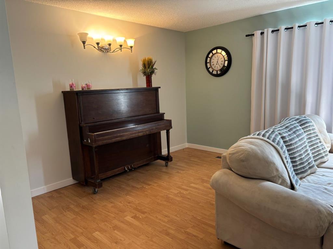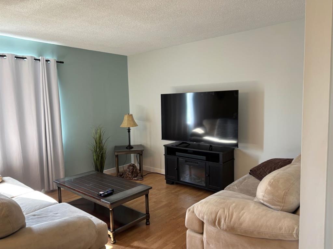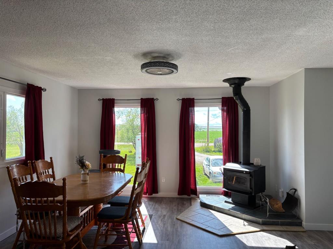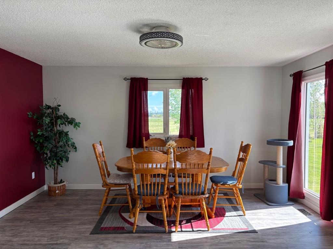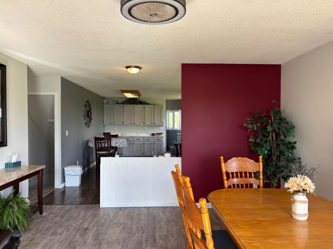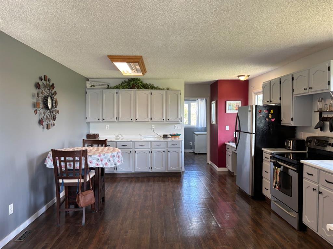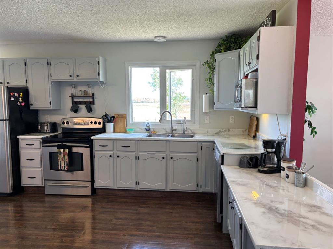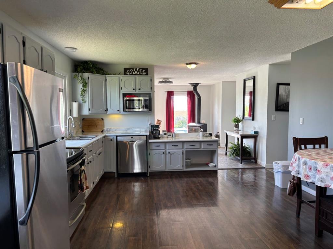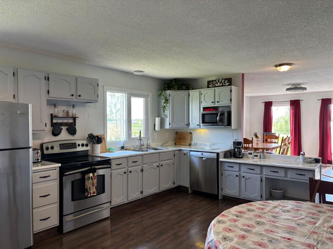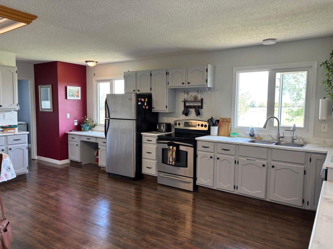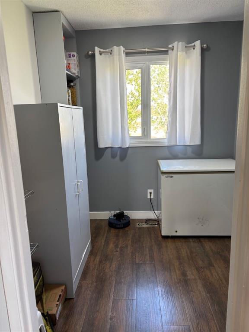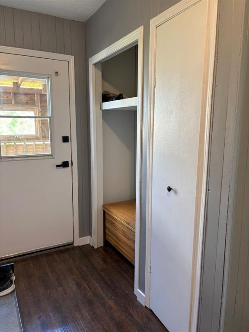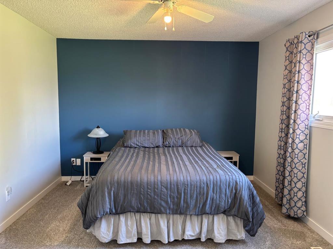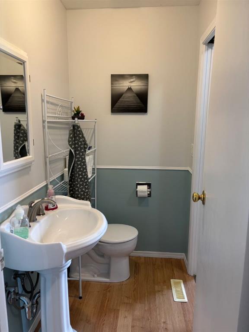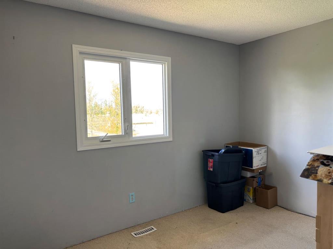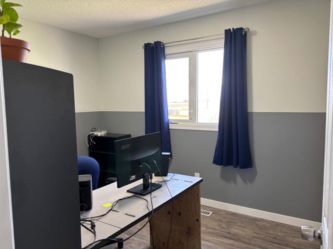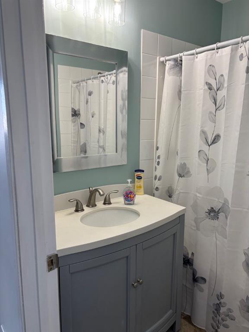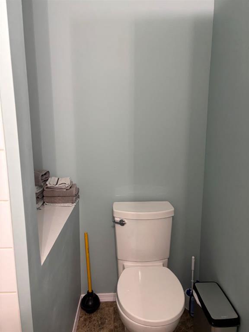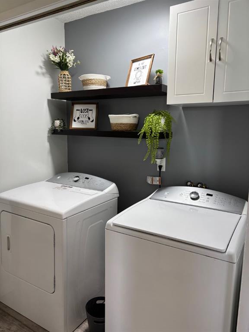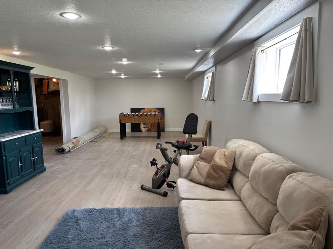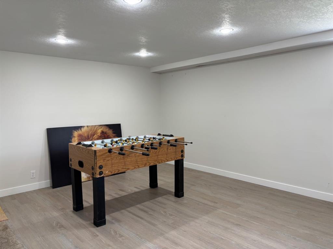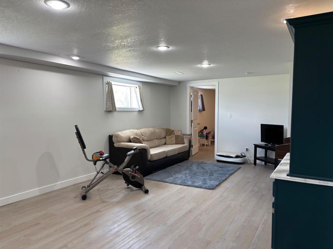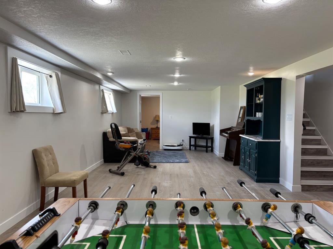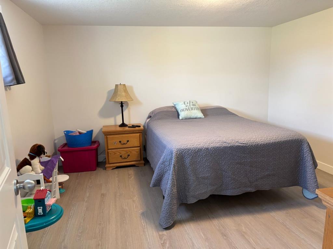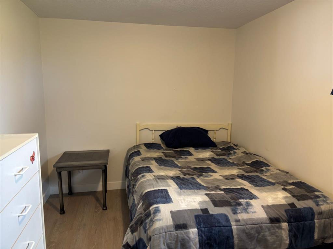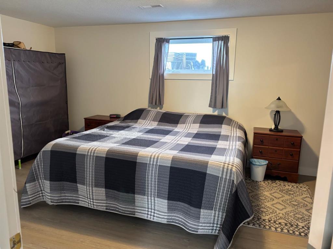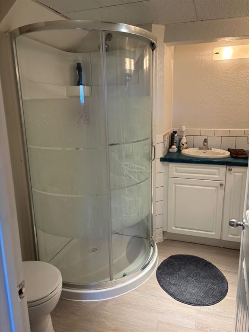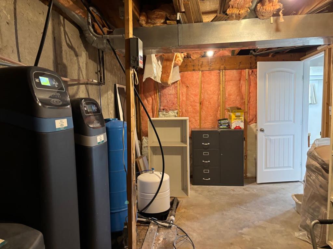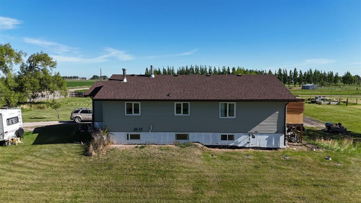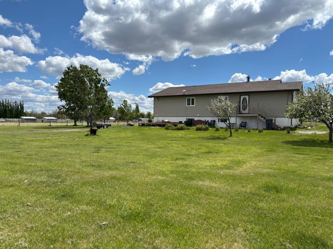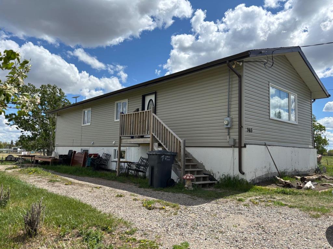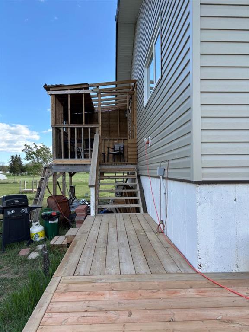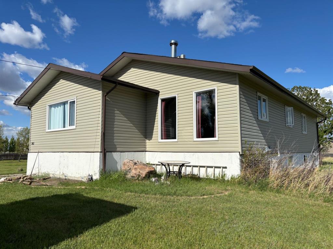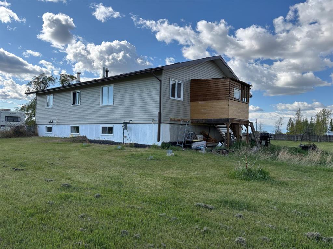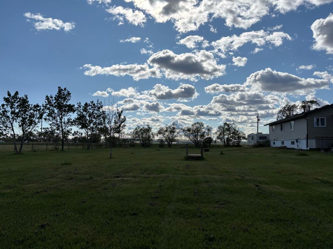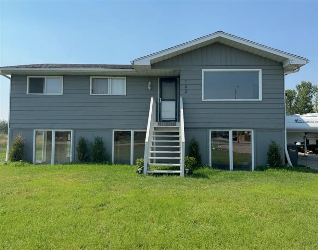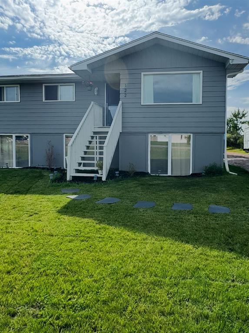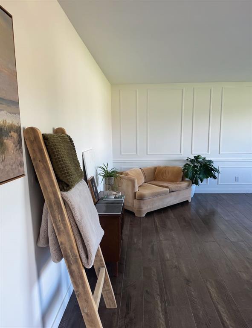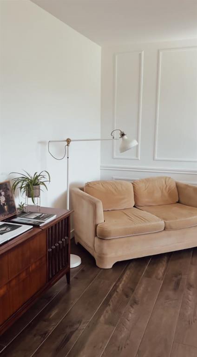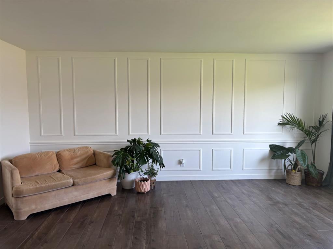365 S 5 Street W
Magrath T0K 1J0
MLS® Number: A2252993
$ 499,000
6
BEDROOMS
2 + 1
BATHROOMS
1,792
SQUARE FEET
1980
YEAR BUILT
Looking for an acreage on the edge of town? This 3-acre property on the southwest side of Magrath has plenty of space and potential, featuring 3 bedrooms and 1.5 baths on the main floor plus 3 more bedrooms and a full bath in the basement. Inside you’ll find a large living room, spacious dining area, and a fantastic kitchen with room for a huge island, along with a pantry and a versatile nook that could serve as extra storage or a folding station by the laundry. The basement includes a big family room and 2 storage rooms, while many updates over the past 10 years including shingles, windows, vinyl siding, furnace, water tank, flooring, and paint make it move-in ready with room to add your own touch. Outside there’s space for a garage or shop, seasonal irrigation with 7 spigots, and even the option to subdivide, making this a property you’ll want to check out!
| COMMUNITY | |
| PROPERTY TYPE | Detached |
| BUILDING TYPE | House |
| STYLE | Acreage with Residence, Bungalow |
| YEAR BUILT | 1980 |
| SQUARE FOOTAGE | 1,792 |
| BEDROOMS | 6 |
| BATHROOMS | 3.00 |
| BASEMENT | Finished, Full |
| AMENITIES | |
| APPLIANCES | Dishwasher, Electric Stove, Refrigerator, Washer/Dryer, Water Softener |
| COOLING | None |
| FIREPLACE | Wood Burning Stove |
| FLOORING | Carpet, Laminate, Linoleum, Vinyl Plank |
| HEATING | Forced Air |
| LAUNDRY | In Hall, Main Level |
| LOT FEATURES | Back Yard, Corner Lot, Few Trees, Front Yard, Seasonal Water |
| PARKING | Off Street, RV Access/Parking |
| RESTRICTIONS | None Known |
| ROOF | Asphalt |
| TITLE | Fee Simple |
| BROKER | SUTTON GROUP - LETHBRIDGE |
| ROOMS | DIMENSIONS (m) | LEVEL |
|---|---|---|
| Bedroom | 12`8" x 12`6" | Basement |
| Family Room | 32`10" x 12`11" | Basement |
| Bedroom | 16`2" x 11`3" | Basement |
| Storage | 19`1" x 9`7" | Basement |
| Furnace/Utility Room | 18`6" x 16`6" | Basement |
| 4pc Bathroom | 8`3" x 7`4" | Basement |
| Bedroom | 13`1" x 8`1" | Basement |
| Entrance | 6`5" x 4`3" | Main |
| Dining Room | 15`3" x 13`11" | Main |
| Pantry | 7`11" x 7`4" | Main |
| Bedroom | 8`11" x 11`10" | Main |
| 4pc Bathroom | 8`0" x 6`2" | Main |
| Living Room | 18`11" x 19`8" | Main |
| Kitchen | 19`8" x 13`9" | Main |
| Bedroom | 11`1" x 8`10" | Main |
| Laundry | 6`0" x 3`5" | Main |
| Bedroom - Primary | 12`8" x 11`2" | Main |
| 2pc Ensuite bath | 6`2" x 3`11" | Main |
| Walk-In Closet | 7`7" x 6`2" | Main |
| Entrance | 11`3" x 6`0" | Main |
| Nook | 9`6" x 3`6" | Main |

