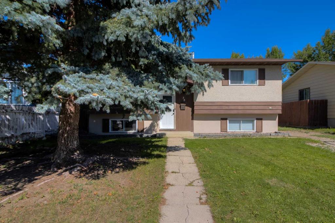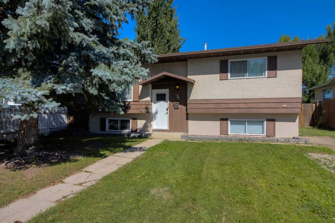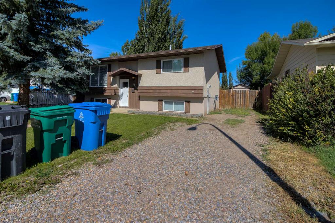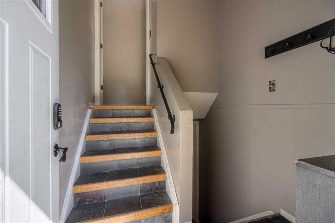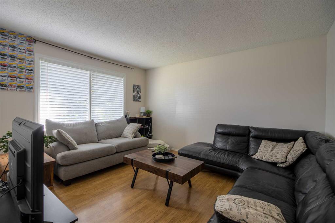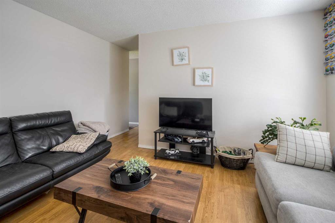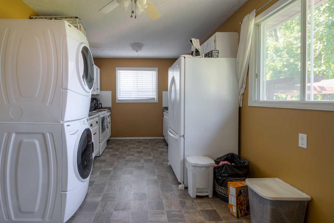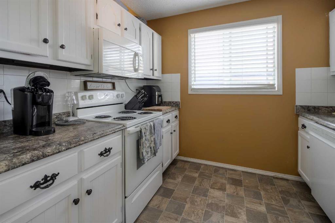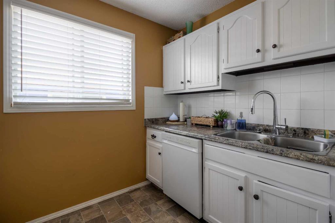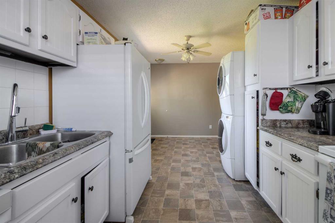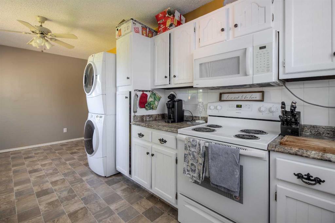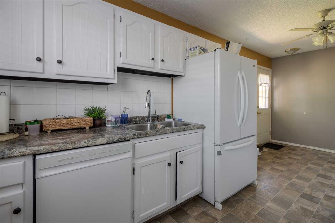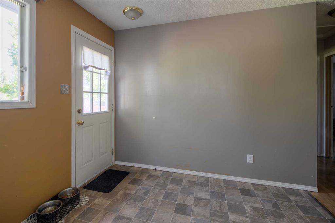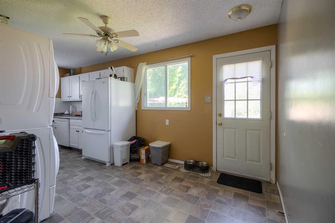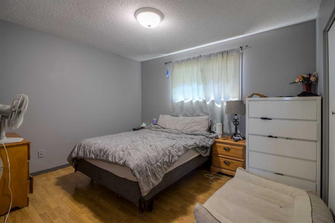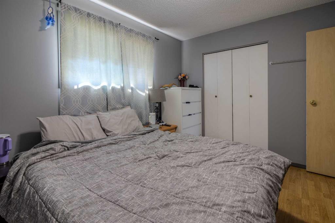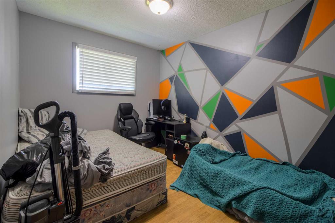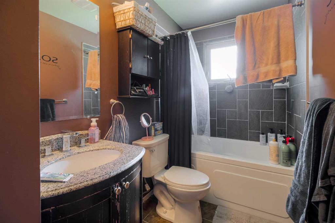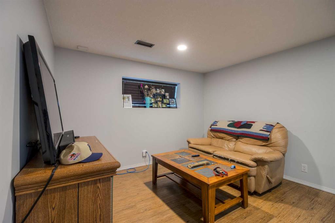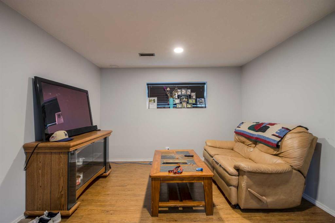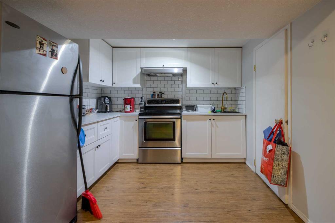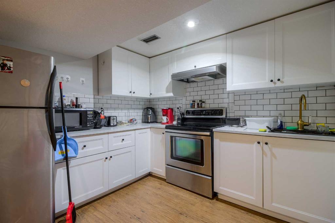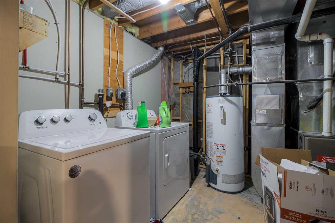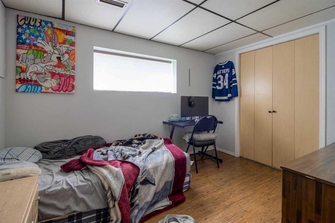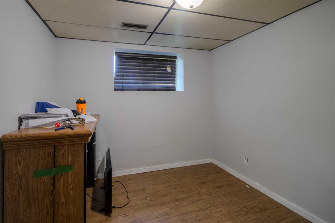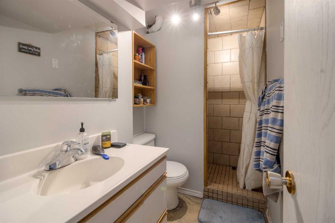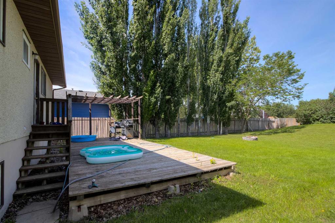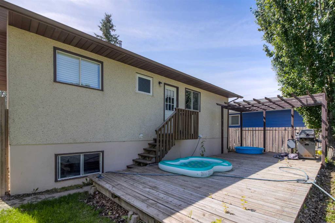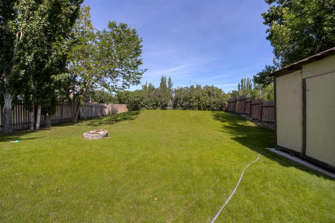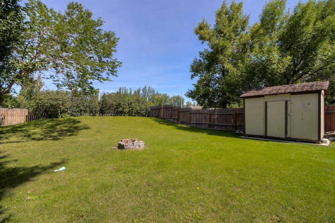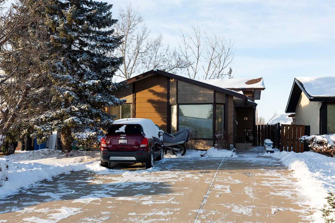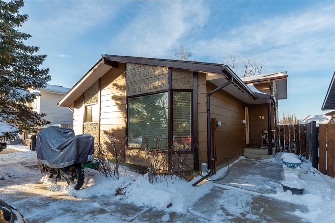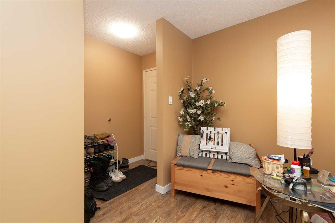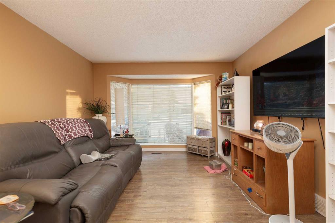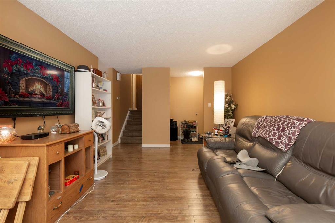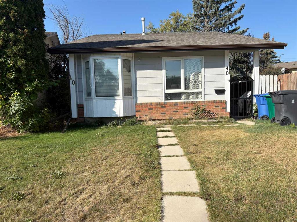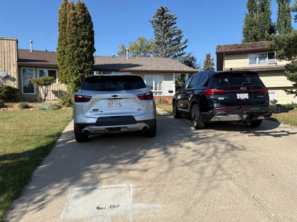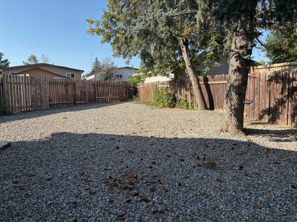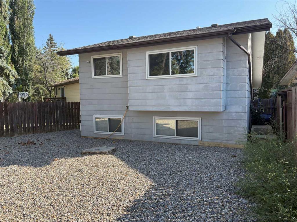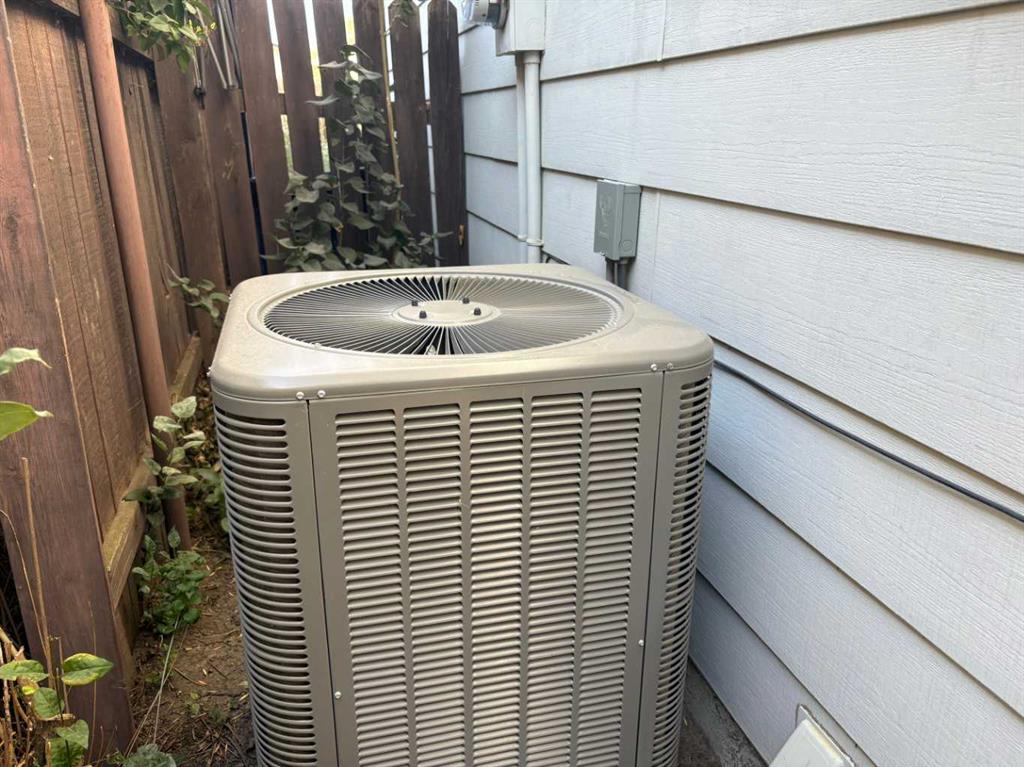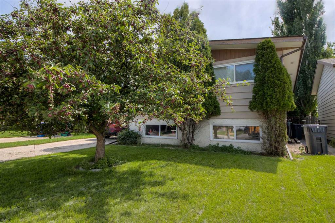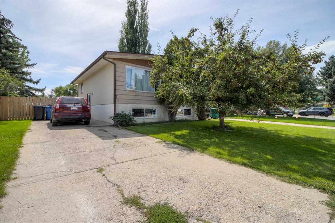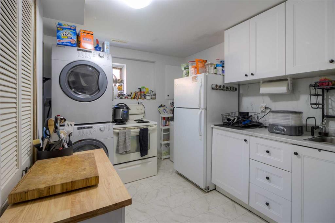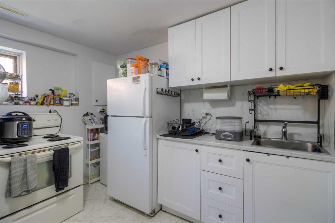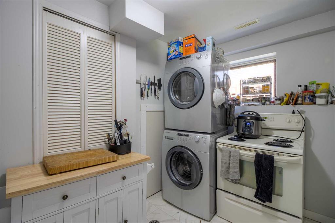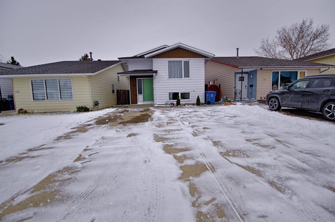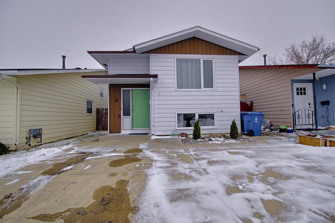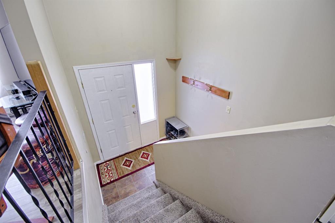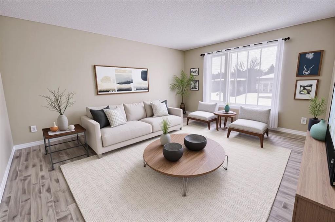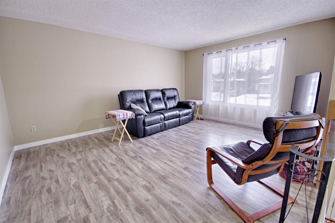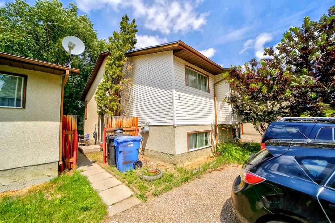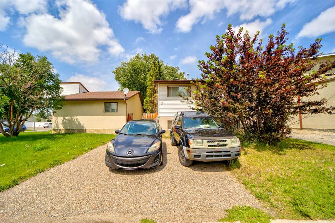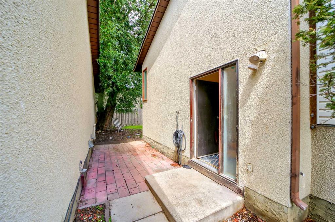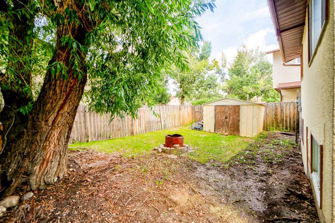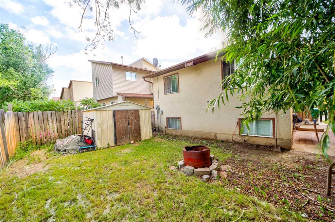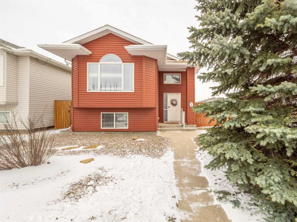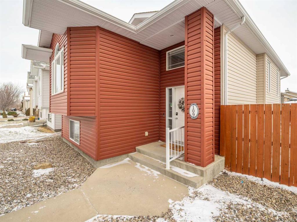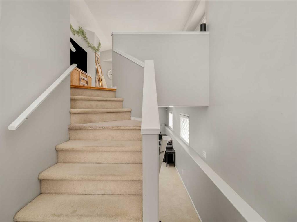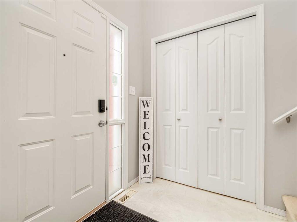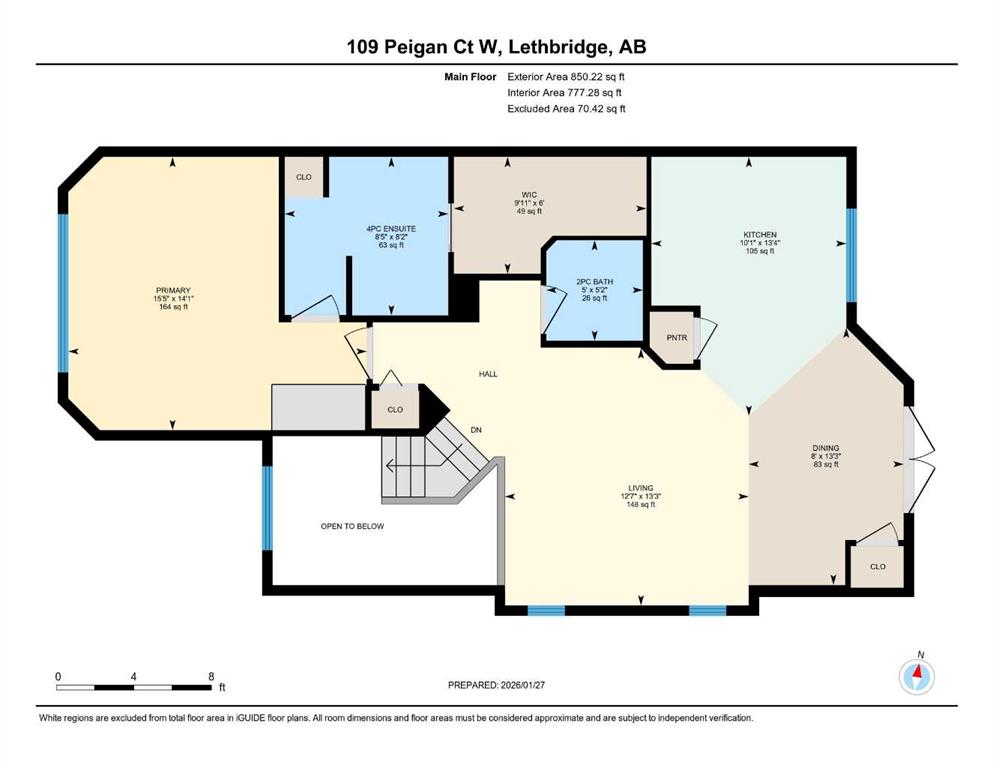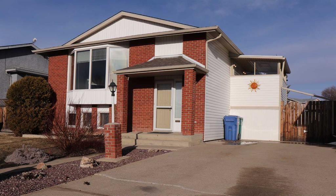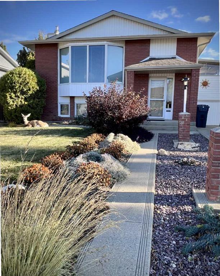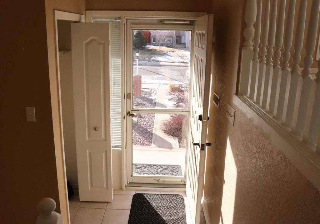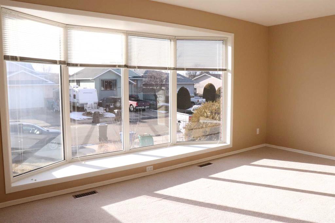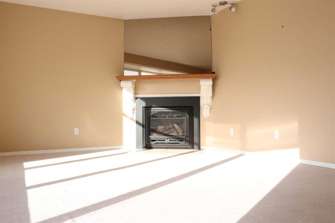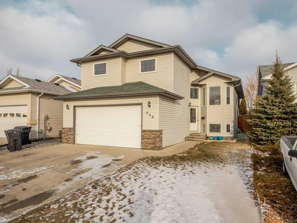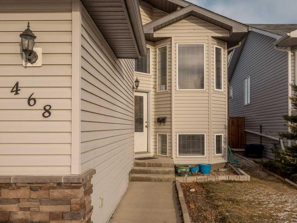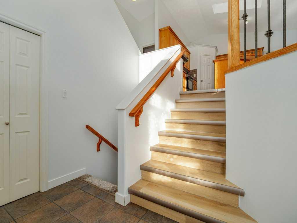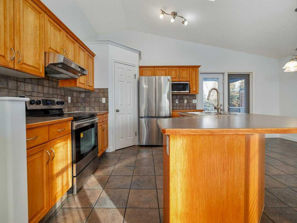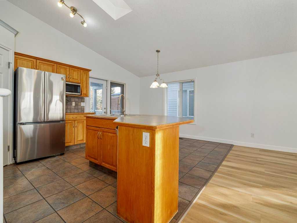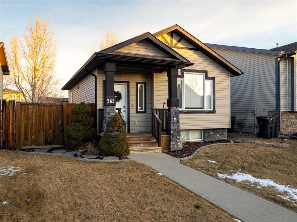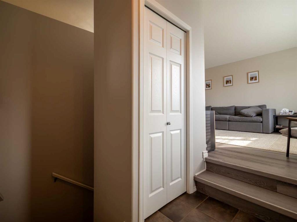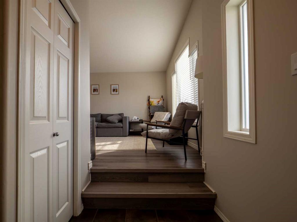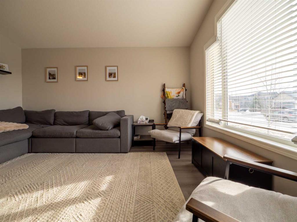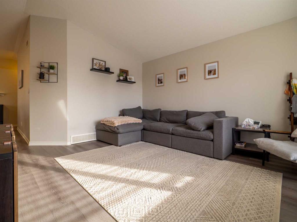78 Purdue Court W
Lethbridge T1K 4R8
MLS® Number: A2281630
$ 385,000
4
BEDROOMS
2 + 0
BATHROOMS
829
SQUARE FEET
1981
YEAR BUILT
Fantastic revenue property in a highly sought-after location! This fully suited (non conforming) home presents an excellent opportunity to maximize rental income or enjoy the flexibility of living up while renting down. The main floor offers two bright bedrooms, a full four-piece bathroom, a spacious living room with durable laminate flooring, and private in-suite laundry for added convenience. The basement suite is equally impressive, featuring a large bedroom, a separate den or office, an open-concept kitchen and living area, a full bathroom with walk-in shower, and its own dedicated laundry. Outside, tenants will appreciate the expansive backyard complete with a deck and firepit—perfect for relaxing or entertaining. Ideally located just minutes from the University, shopping, dining, and transit, this low-maintenance property delivers strong tenant appeal and long-term investment potential.
| COMMUNITY | Varsity Village |
| PROPERTY TYPE | Detached |
| BUILDING TYPE | House |
| STYLE | Bi-Level |
| YEAR BUILT | 1981 |
| SQUARE FOOTAGE | 829 |
| BEDROOMS | 4 |
| BATHROOMS | 2.00 |
| BASEMENT | Full |
| AMENITIES | |
| APPLIANCES | See Remarks |
| COOLING | Central Air |
| FIREPLACE | N/A |
| FLOORING | Laminate, Tile |
| HEATING | Forced Air |
| LAUNDRY | In Unit |
| LOT FEATURES | Back Yard, Landscaped |
| PARKING | Off Street, Parking Pad |
| RESTRICTIONS | None Known |
| ROOF | Asphalt Shingle |
| TITLE | Fee Simple |
| BROKER | REAL BROKER |
| ROOMS | DIMENSIONS (m) | LEVEL |
|---|---|---|
| Kitchen | 9`2" x 9`6" | Basement |
| Bedroom | 8`9" x 7`10" | Basement |
| Game Room | 11`7" x 14`5" | Basement |
| Bedroom | 11`7" x 11`1" | Basement |
| 3pc Bathroom | 8`8" x 4`2" | Basement |
| Furnace/Utility Room | 8`9" x 9`5" | Basement |
| Kitchen | 9`3" x 9`7" | Main |
| Dining Room | 9`3" x 9`2" | Main |
| Living Room | 13`8" x 11`9" | Main |
| 4pc Bathroom | 9`3" x 5`1" | Main |
| Bedroom - Primary | 10`0" x 12`0" | Main |
| Bedroom | 12`10" x 8`7" | Main |

