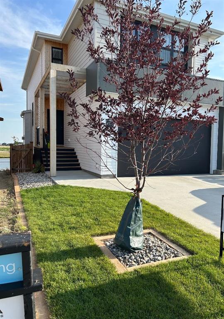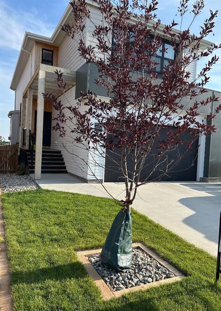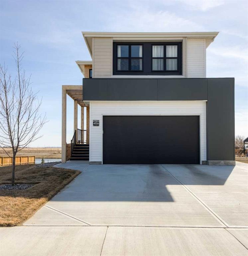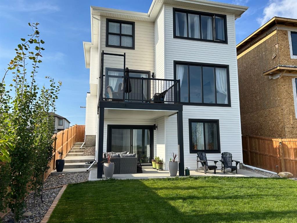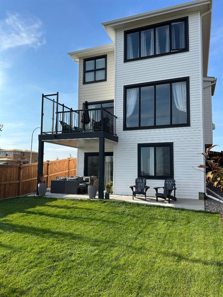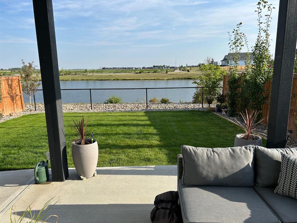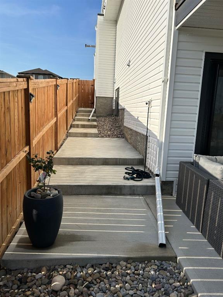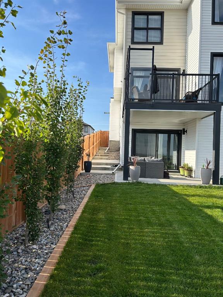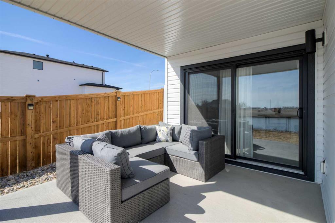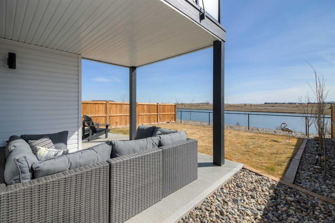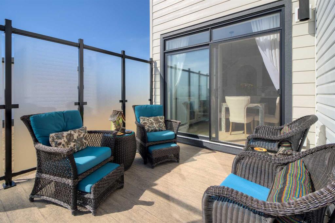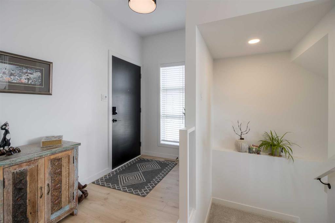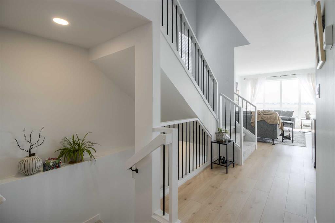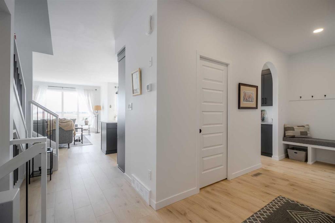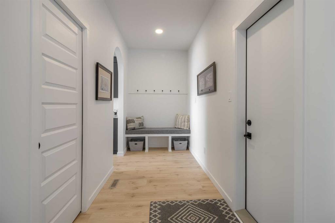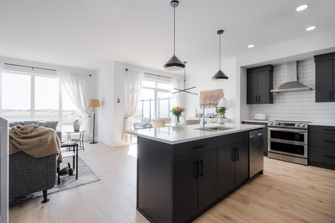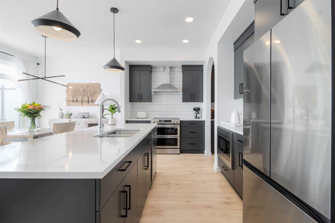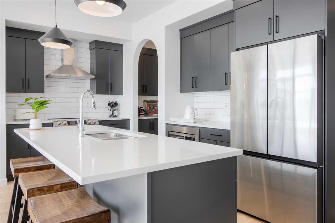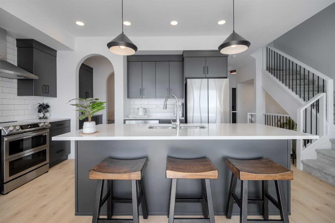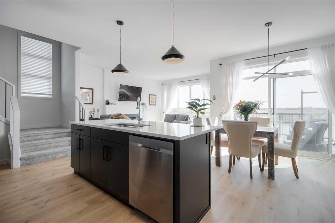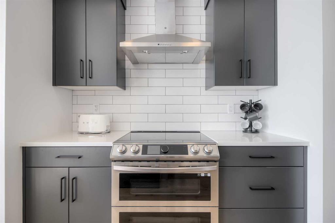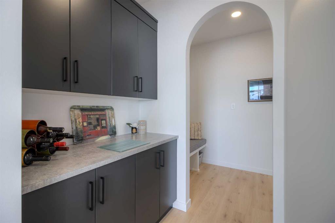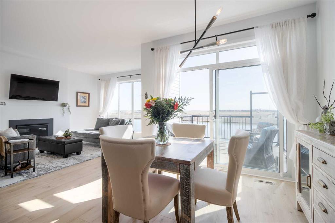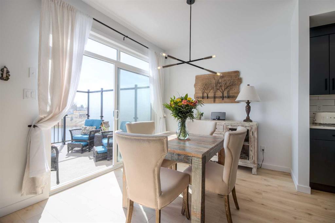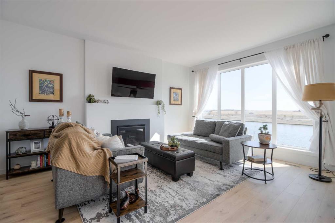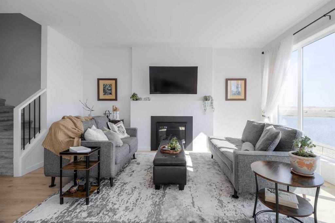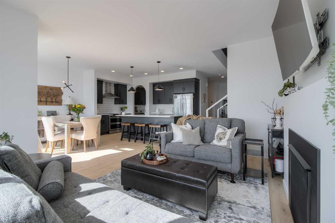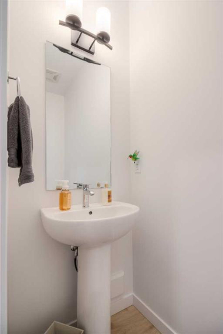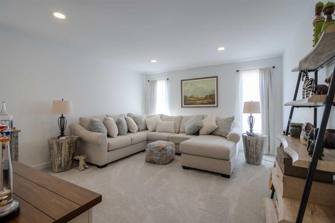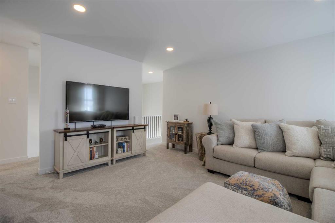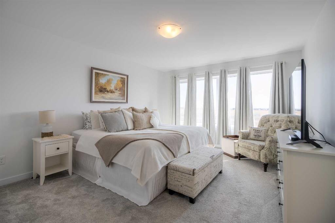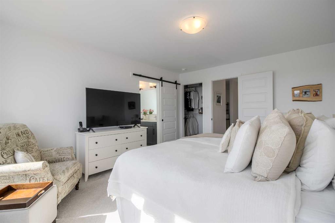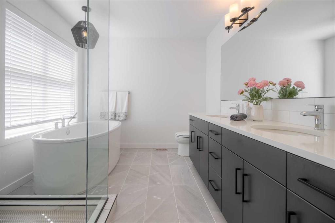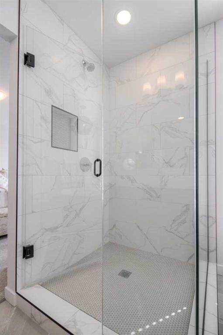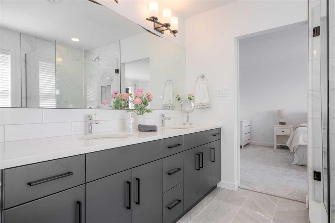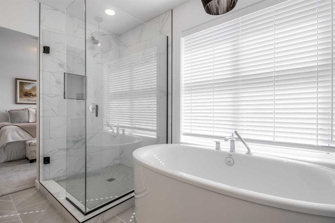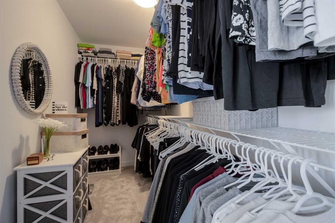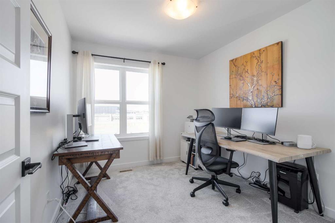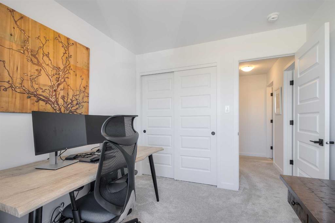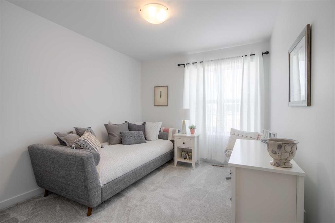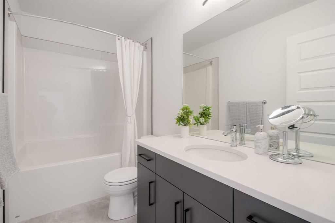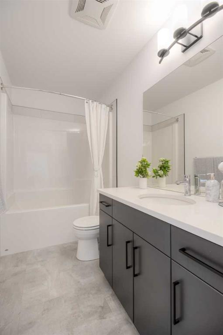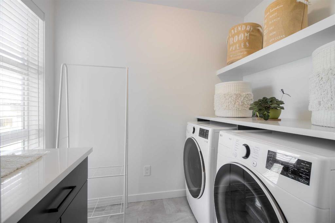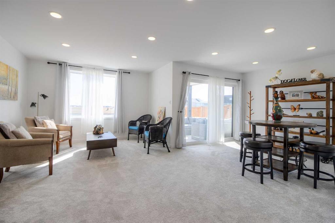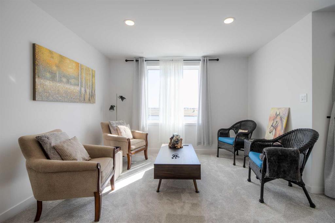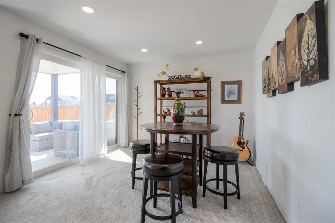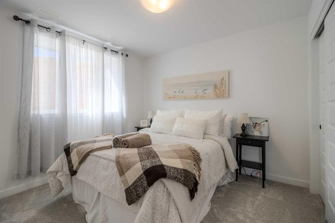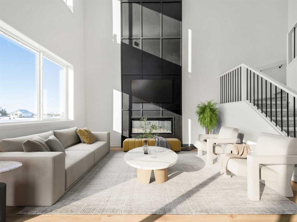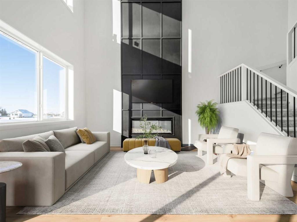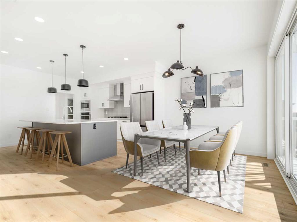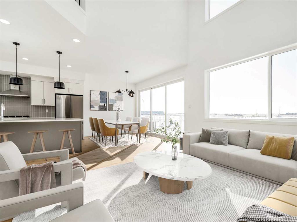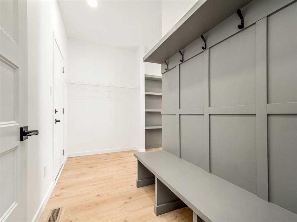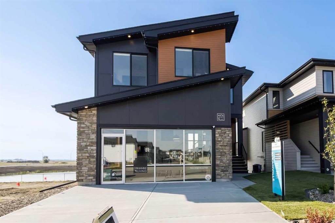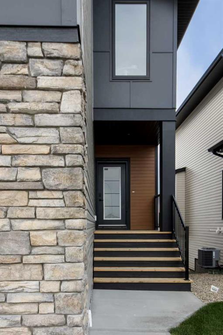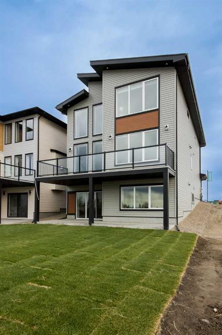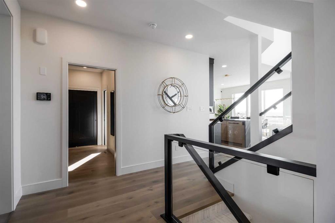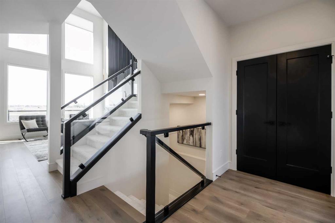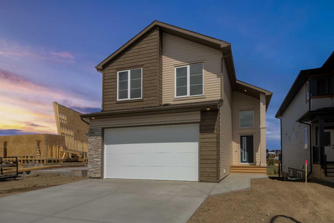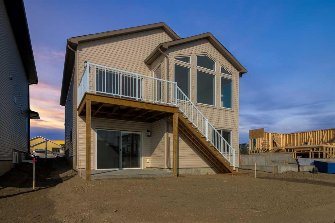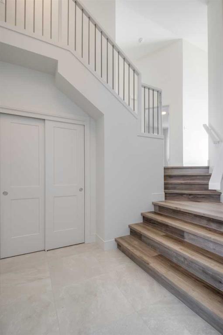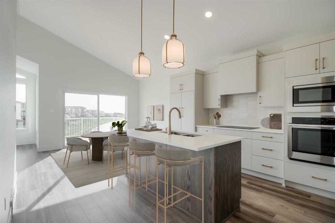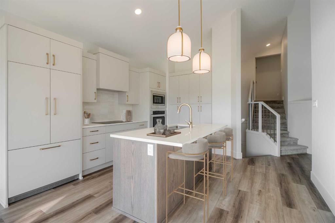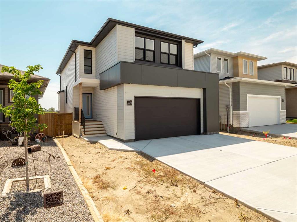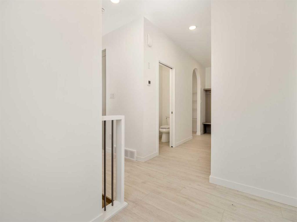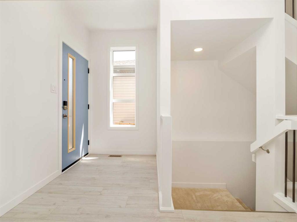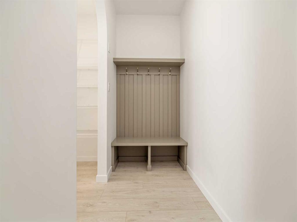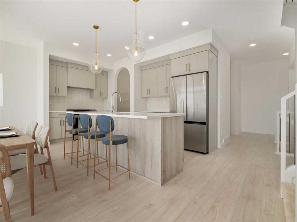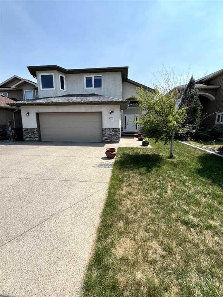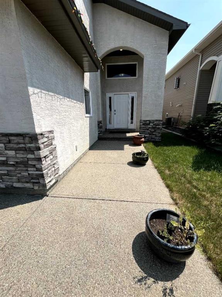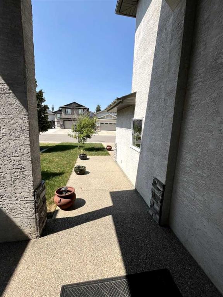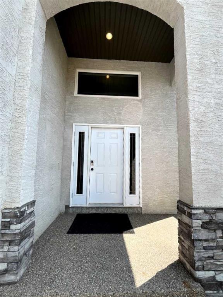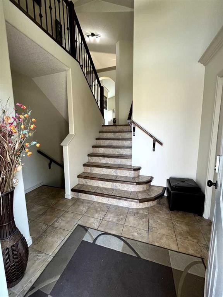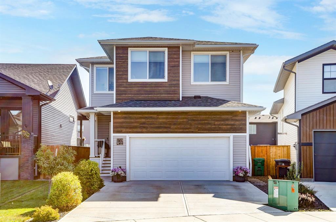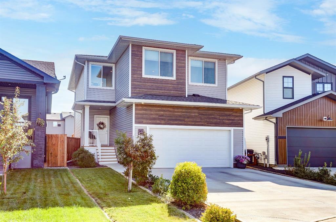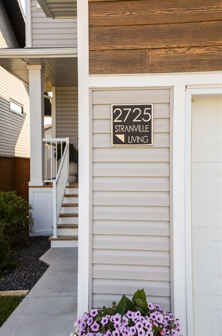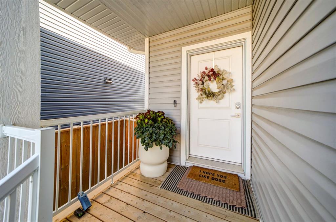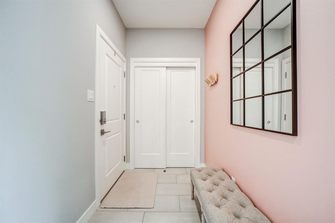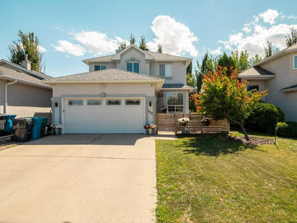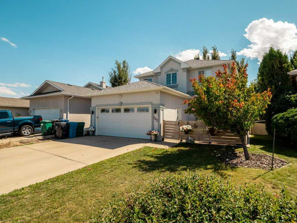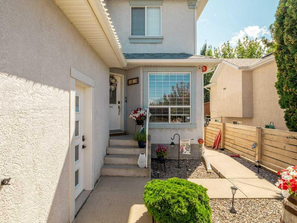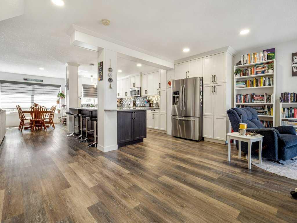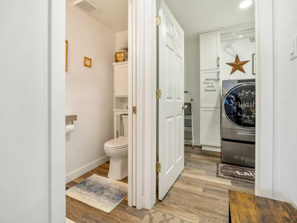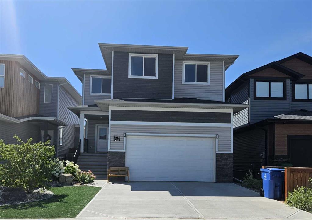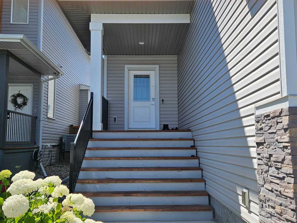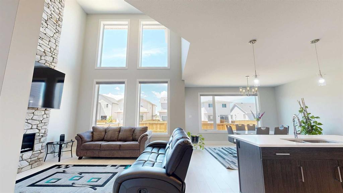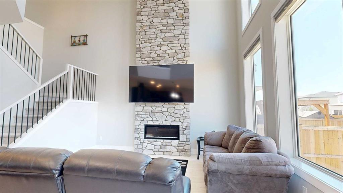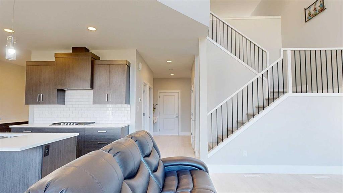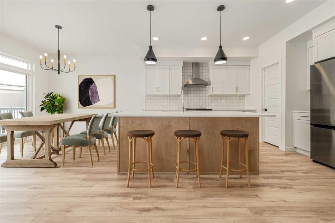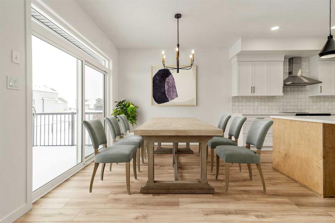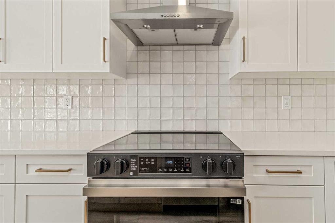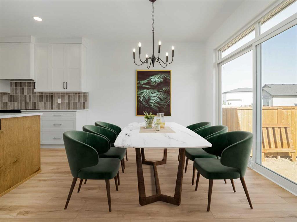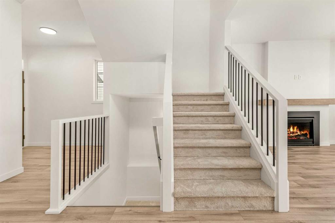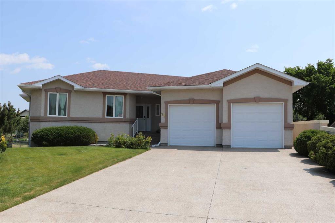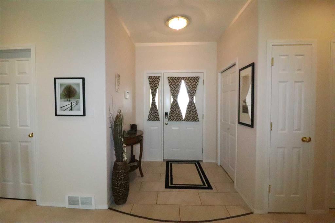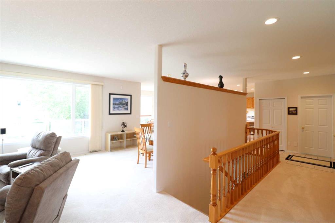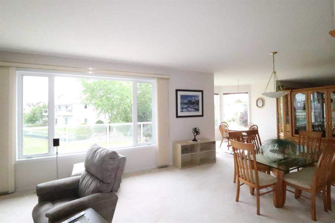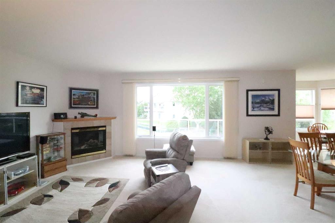4506 31 Avenue S
Lethbridge T1K 8J8
MLS® Number: A2252658
$ 739,000
4
BEDROOMS
3 + 1
BATHROOMS
2,007
SQUARE FEET
2022
YEAR BUILT
If you love the idea of a brand new house be sure to check out this immaculate Rowan Two-story floorplan . This home has had an additional $100,000.00 spent since it was purchased with the complete development of the walk out basement, all the landscaping that was done above and beyond the very basic landscaping, professionally built, pressure treated fence . Updates with appliances, extra built in cabinetry in the walk through pantry, gemstone lights to make the house pretty at night time, are just a few of the enhancements that were completed. The replacement house is listed for $700,000 in this same neighborhood with none of the above included so this is truly an opportunity buy for a turn key house that has been gently lived in at a reduced price. You would be picking up equity without paying for it!! This home features 3 bedrooms upstairs with a bonus room, fully developed walk out basement with family room , 4th bedroom and a total of 4 bathrooms. The windows are amazing with beautiful views of the outdoors, almost feels like you are on an acreage. The upper deck is perfect from the kitchen to the barbecue and the lower deck is a bit more intimate for relaxing in the lush green yard!! The Discovery is an up and coming neighborhood, popular for its easy proximity to access major roadways shopping, and Dr. Robert Paxton Elementary School is very popular with parents. The neighborhood is filling in quickly so why not check out this excellent walk out two story, that is bright, clean, still has some warranty and ready for the next family to make memories in.
| COMMUNITY | Discovery |
| PROPERTY TYPE | Detached |
| BUILDING TYPE | House |
| STYLE | 2 Storey |
| YEAR BUILT | 2022 |
| SQUARE FOOTAGE | 2,007 |
| BEDROOMS | 4 |
| BATHROOMS | 4.00 |
| BASEMENT | Finished, Full, Walk-Out To Grade |
| AMENITIES | |
| APPLIANCES | Central Air Conditioner, Dishwasher, Garage Control(s), Gas Water Heater, Microwave, Range Hood, Refrigerator, Stove(s), Washer/Dryer, Window Coverings |
| COOLING | Central Air |
| FIREPLACE | Gas, Glass Doors, Living Room, Mantle |
| FLOORING | Carpet, Vinyl Plank |
| HEATING | Fireplace(s), Forced Air, Natural Gas |
| LAUNDRY | Laundry Room, Upper Level |
| LOT FEATURES | Back Yard, Backs on to Park/Green Space, City Lot, Front Yard, Interior Lot, Lake, Landscaped, Lawn, Low Maintenance Landscape, No Neighbours Behind, Rectangular Lot, Street Lighting, Underground Sprinklers, Yard Lights |
| PARKING | Concrete Driveway, Double Garage Attached, Front Drive, Garage Door Opener, Garage Faces Front, Off Street |
| RESTRICTIONS | None Known |
| ROOF | Asphalt Shingle |
| TITLE | Fee Simple |
| BROKER | RE/MAX REAL ESTATE - LETHBRIDGE |
| ROOMS | DIMENSIONS (m) | LEVEL |
|---|---|---|
| Bedroom | 10`0" x 11`3" | Basement |
| Family Room | 21`6" x 22`6" | Basement |
| 4pc Bathroom | Basement | |
| Eat in Kitchen | 17`0" x 19`0" | Main |
| Mud Room | 17`0" x 5`5" | Main |
| Pantry | 5`7" x 5`0" | Main |
| Living Room | 16`0" x 12`7" | Main |
| 2pc Bathroom | Main | |
| Bedroom - Primary | 16`0" x 12`7" | Second |
| Walk-In Closet | 13`9" x 5`0" | Second |
| 5pc Ensuite bath | Second | |
| Bedroom | 13`0" x 9`8" | Second |
| Bedroom | 10`4" x 9`0" | Second |
| Bonus Room | 13`7" x 15`6" | Second |
| Laundry | 8`0" x 5`5" | Second |
| 4pc Bathroom | Second |

