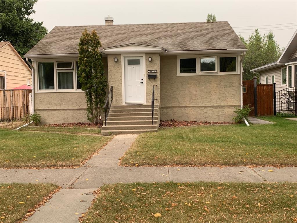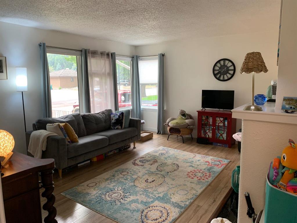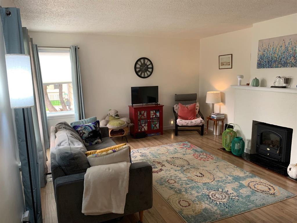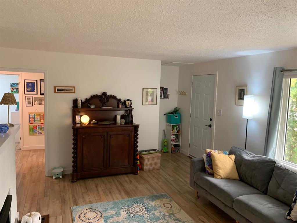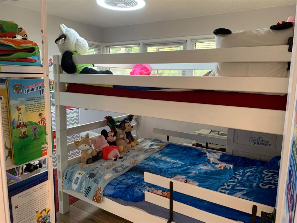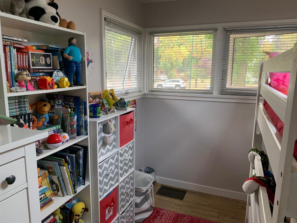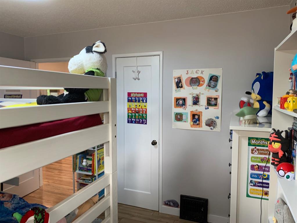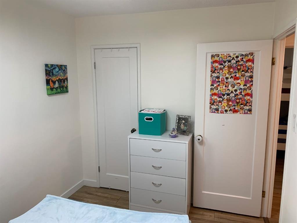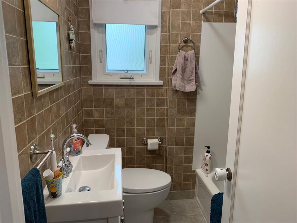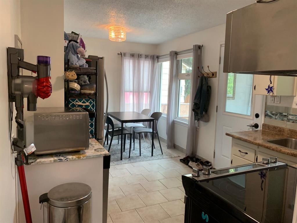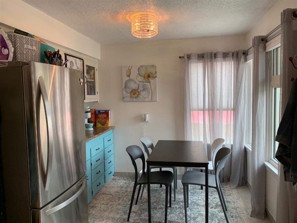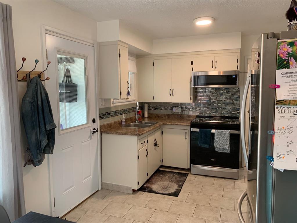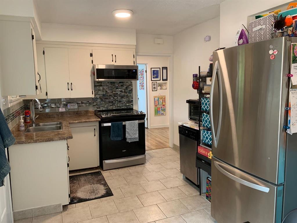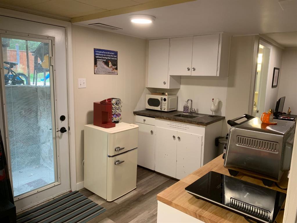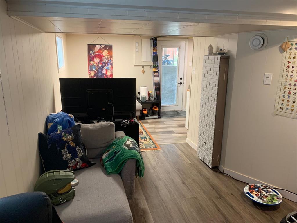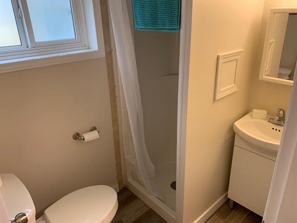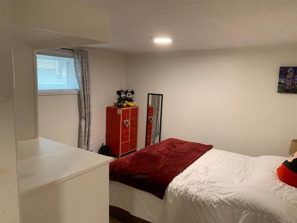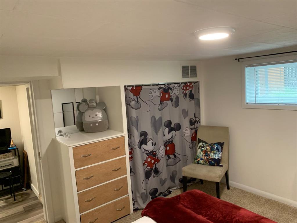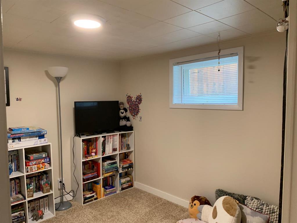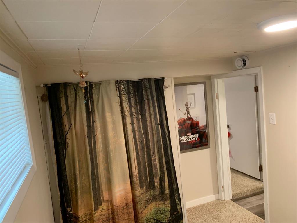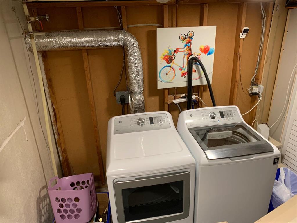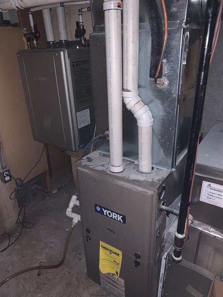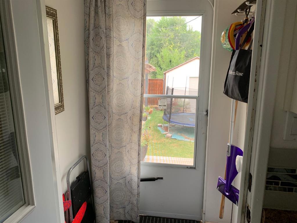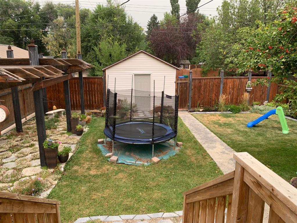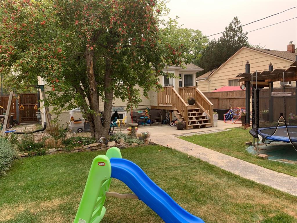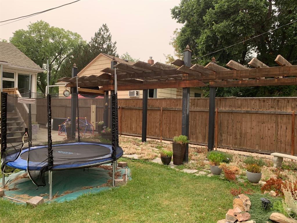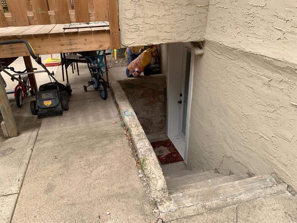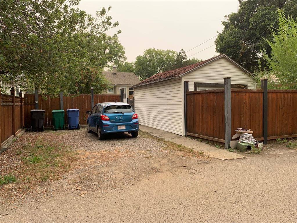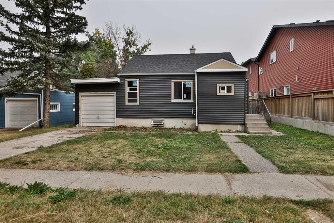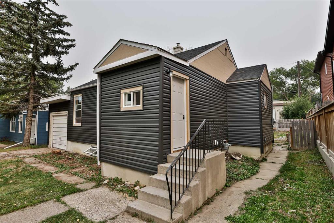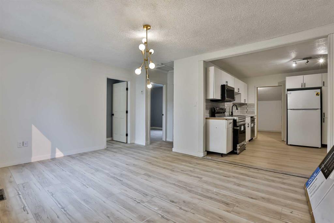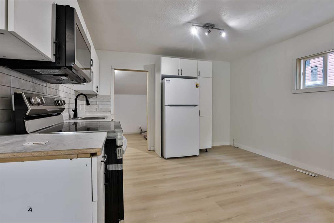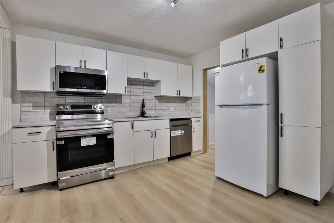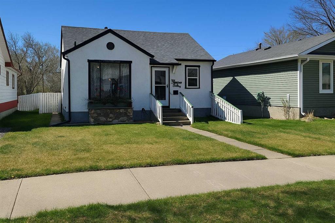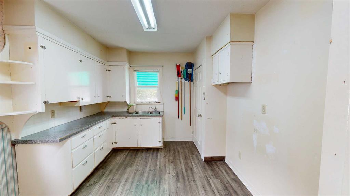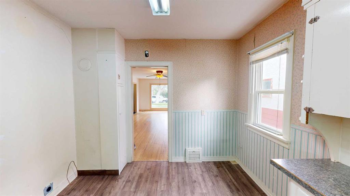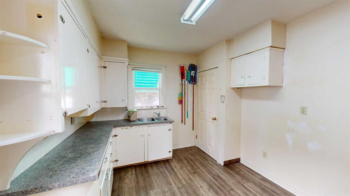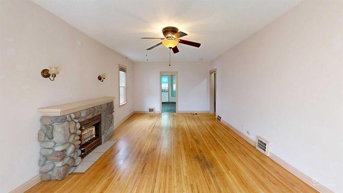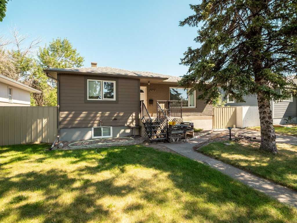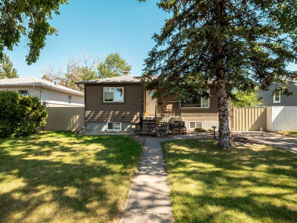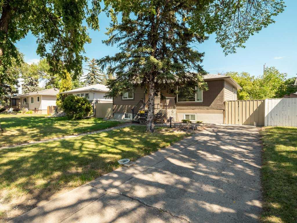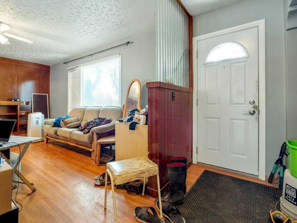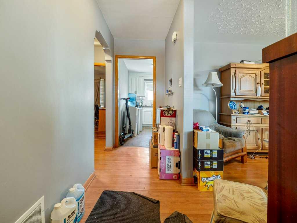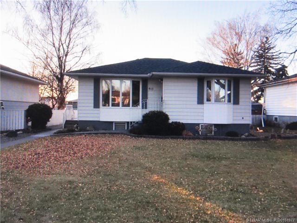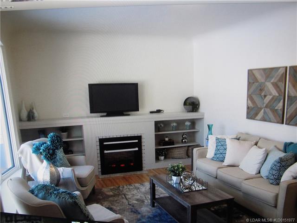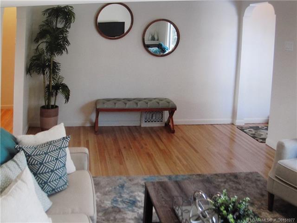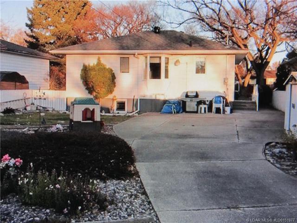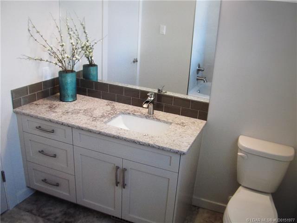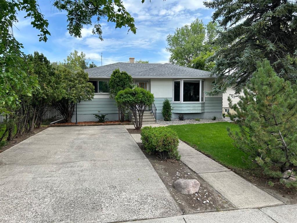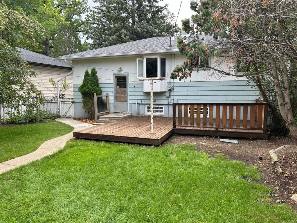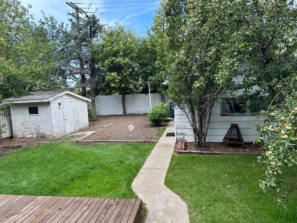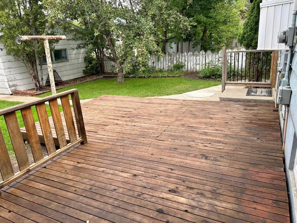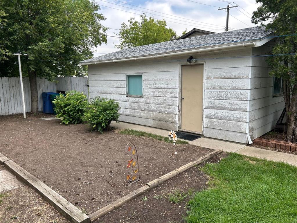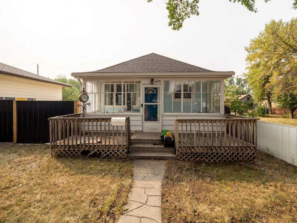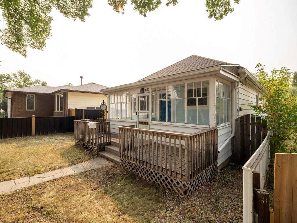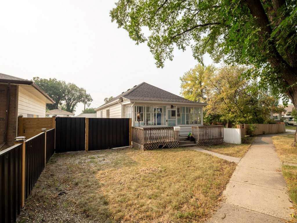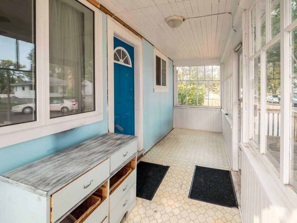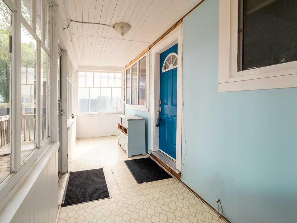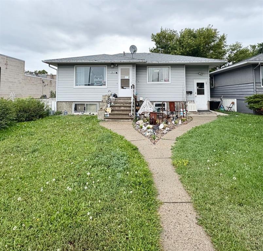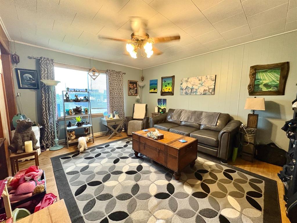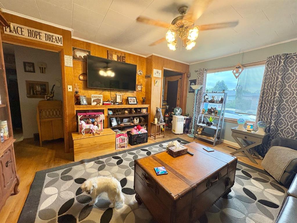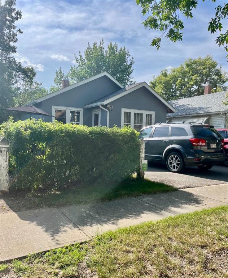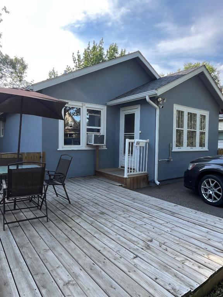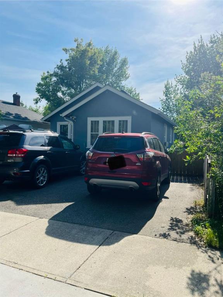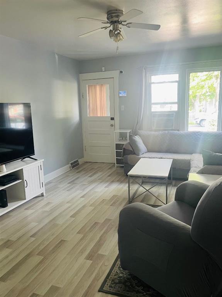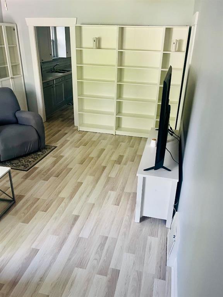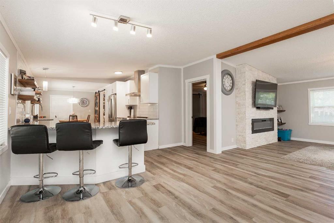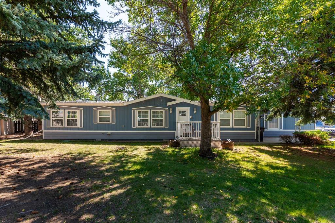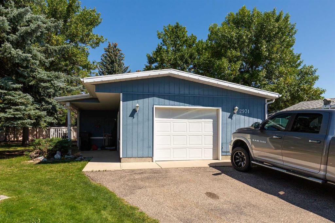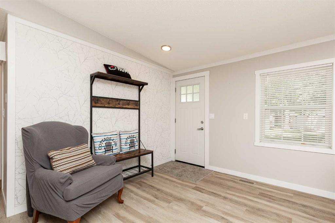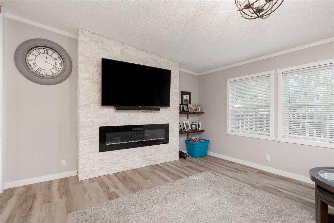1413 10 Avenue S
Lethbridge T1K 0A9
MLS® Number: A2254257
$ 329,900
4
BEDROOMS
2 + 0
BATHROOMS
824
SQUARE FEET
1946
YEAR BUILT
This cozy 2-bedroom bungalow is located right near the hospital. Large landscaped lot. The 2-bedroom illegal suite downstairs has a separate entrance. Located in this beautiful mature neighbourhood, this is an excellent starter home or revenue / investment property.
| COMMUNITY | Victoria Park |
| PROPERTY TYPE | Detached |
| BUILDING TYPE | House |
| STYLE | Bungalow |
| YEAR BUILT | 1946 |
| SQUARE FOOTAGE | 824 |
| BEDROOMS | 4 |
| BATHROOMS | 2.00 |
| BASEMENT | Separate/Exterior Entry, Full, Suite |
| AMENITIES | |
| APPLIANCES | Central Air Conditioner, Dishwasher, Dryer, Microwave Hood Fan, Refrigerator, Stove(s), Washer |
| COOLING | Central Air |
| FIREPLACE | Electric, Living Room |
| FLOORING | Carpet, Laminate, Linoleum, Tile |
| HEATING | Forced Air, Natural Gas |
| LAUNDRY | Common Area, In Basement, Laundry Room |
| LOT FEATURES | Back Lane, Back Yard, Landscaped |
| PARKING | Off Street, Parking Pad, RV Access/Parking, Unpaved |
| RESTRICTIONS | None Known |
| ROOF | Asphalt Shingle |
| TITLE | Fee Simple |
| BROKER | RIGHT CHOICE REALTY INC |
| ROOMS | DIMENSIONS (m) | LEVEL |
|---|---|---|
| Laundry | 11`2" x 9`7" | Basement |
| Kitchen | 10`7" x 9`2" | Main |
| Dining Room | 9`2" x 5`9" | Main |
| Living Room | 16`4" x 11`8" | Main |
| Bedroom | 10`3" x 7`11" | Main |
| Bedroom - Primary | 11`8" x 10`8" | Main |
| 4pc Bathroom | 0`0" x 0`0" | Main |
| Porch - Enclosed | 6`3" x 3`1" | Main |
| Porch - Enclosed | 4`2" x 3`0" | Main |
| Bedroom - Primary | 10`11" x 10`10" | Suite |
| Bedroom | 10`10" x 7`4" | Suite |
| Kitchen | 8`4" x 7`7" | Suite |
| Dining Room | 7`7" x 74`0" | Suite |
| Living Room | 14`9" x 9`5" | Suite |
| 3pc Bathroom | 0`0" x 0`0" | Suite |

