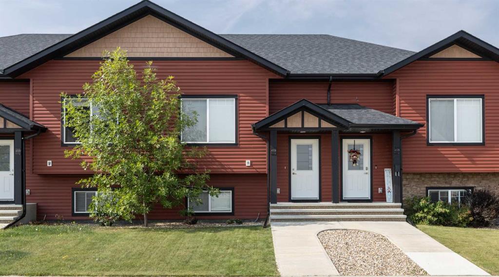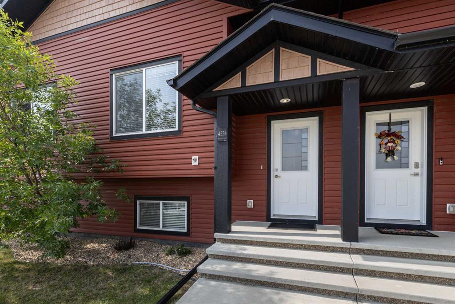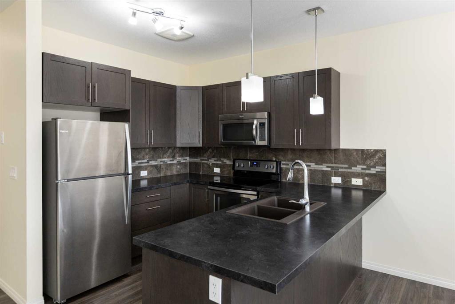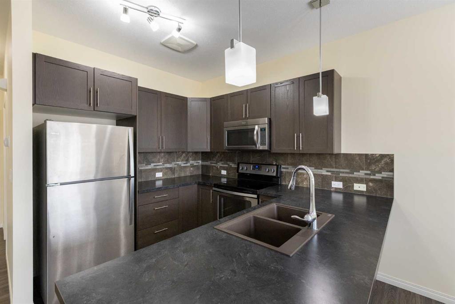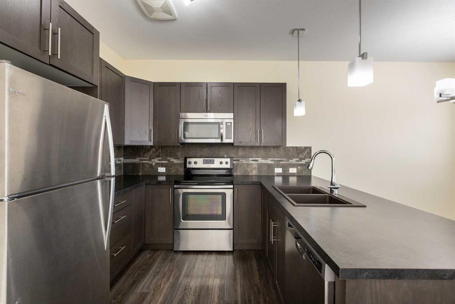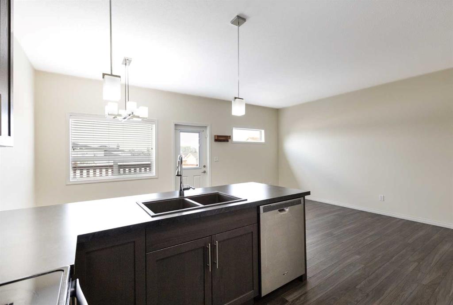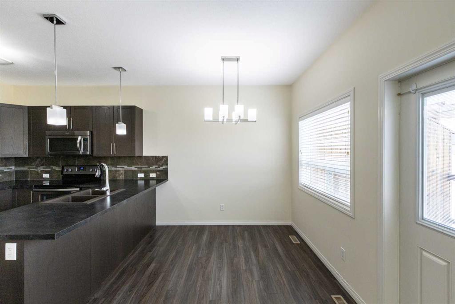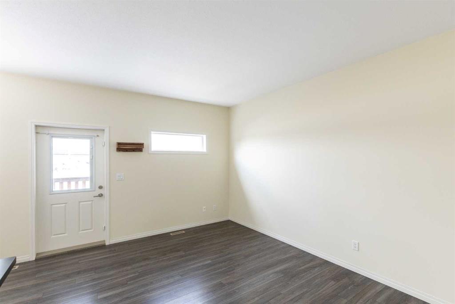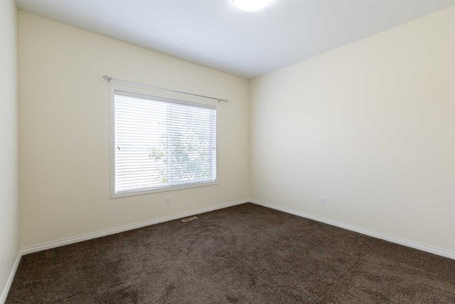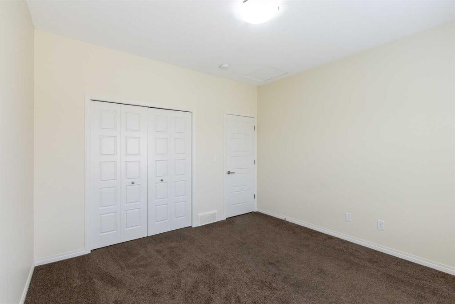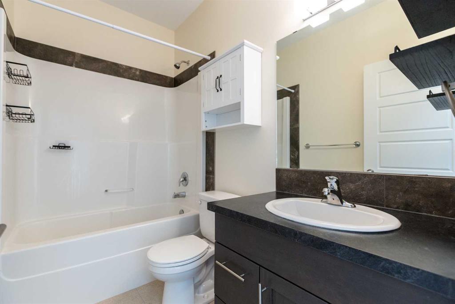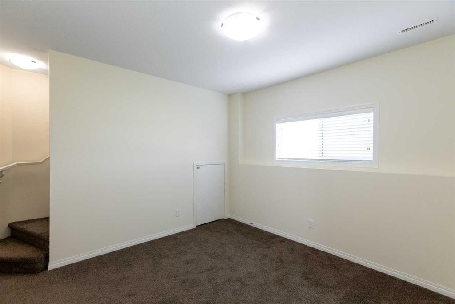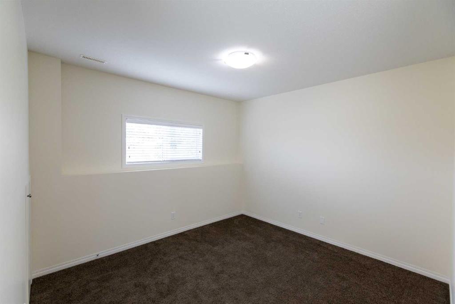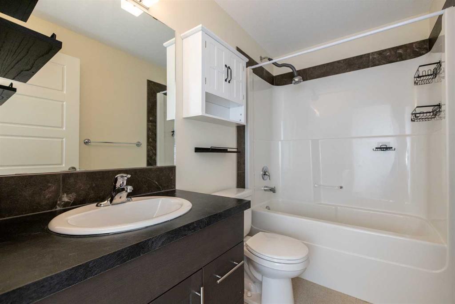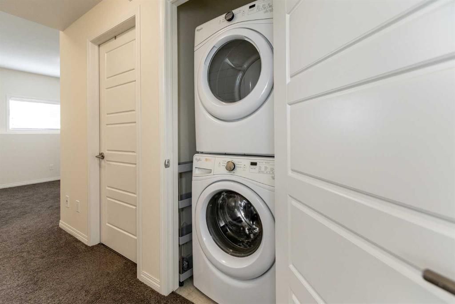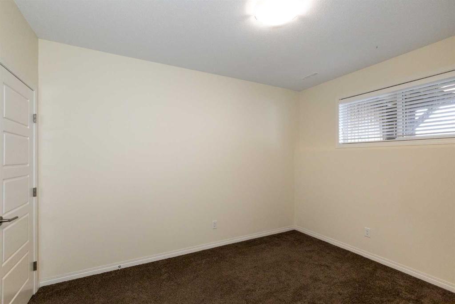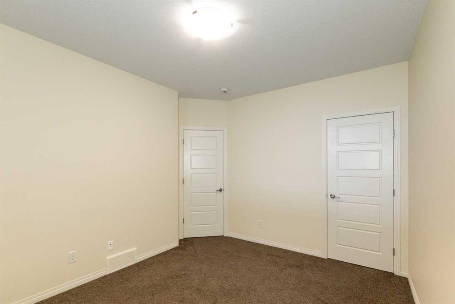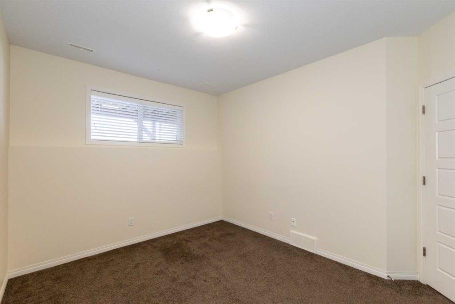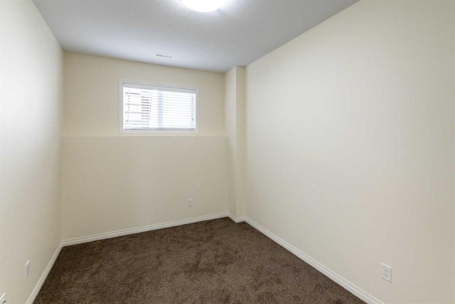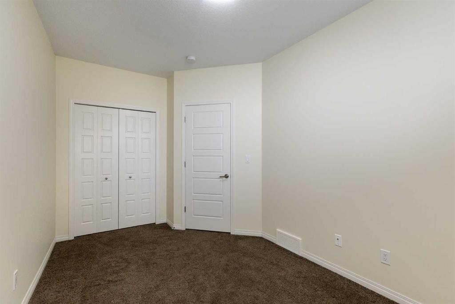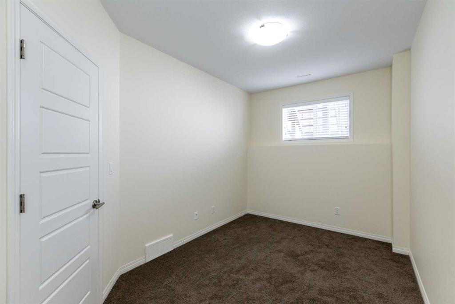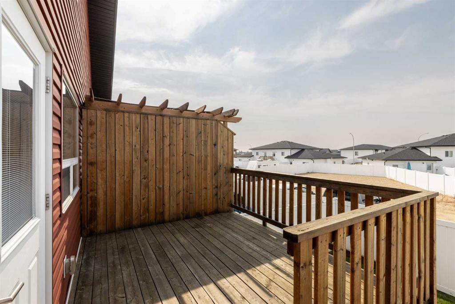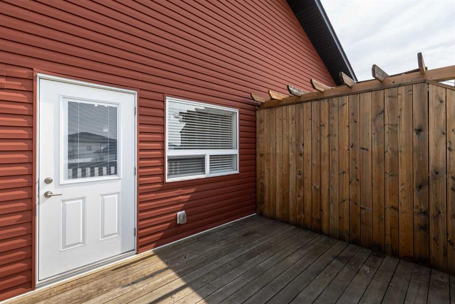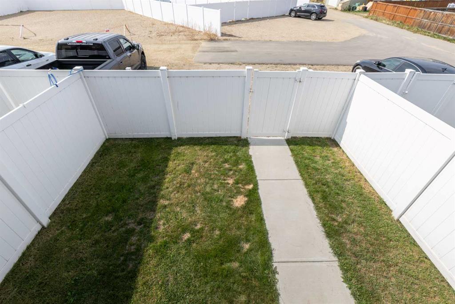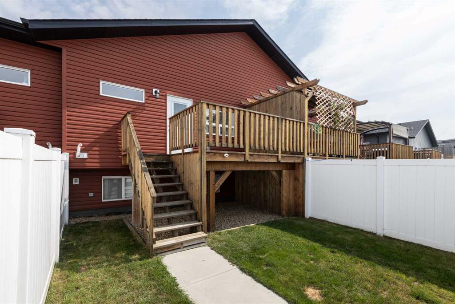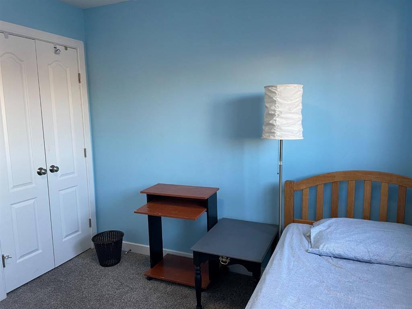4324 Homestead Road
Lacombe T4L 0J3
MLS® Number: A2253843
$ 299,900
3
BEDROOMS
2 + 0
BATHROOMS
790
SQUARE FEET
2017
YEAR BUILT
Affordable, low-maintenance living in a quiet Lacombe neighbourhood! This townhouse with no condo fees has 3 Bedrooms, 2 Baths and is located in MacKenzie Ranch. Perfect for first-time buyers, young professionals, or investors looking for a solid rental. The open floor plan is designed for everyday convenience, with easy-clean laminate floors on the main level, a bright Living Room, and a functional Kitchen featuring rich brown cabinetry, stainless steel appliances, and plenty of prep and storage space. Enjoy the flexibility of having a Bedroom and Full Bath on the main floor, while the finished lower level offers 2 additional Bedrooms, another Full Bath, plus a Rec Room that works perfectly as a home office, workout area, or media space. Step outside to your back Deck and fully fenced yard—ideal for kids, pets, or relaxing after a busy day. Off-street parking in the rear adds extra convenience. Located in a quiet setting with easy access to Lacombe’s schools, shopping, parks, and local amenities, this move-in ready home offers a lifestyle that balances comfort, convenience, and low-maintenance living.
| COMMUNITY | MacKenzie Ranch |
| PROPERTY TYPE | Row/Townhouse |
| BUILDING TYPE | Four Plex |
| STYLE | Bi-Level |
| YEAR BUILT | 2017 |
| SQUARE FOOTAGE | 790 |
| BEDROOMS | 3 |
| BATHROOMS | 2.00 |
| BASEMENT | Finished, Full |
| AMENITIES | |
| APPLIANCES | Dishwasher, Refrigerator, Stove(s), Washer/Dryer |
| COOLING | None |
| FIREPLACE | N/A |
| FLOORING | Carpet, Laminate, Linoleum |
| HEATING | Forced Air, Natural Gas |
| LAUNDRY | Lower Level |
| LOT FEATURES | Back Lane, Back Yard, Rectangular Lot |
| PARKING | Off Street, Parking Pad |
| RESTRICTIONS | None Known |
| ROOF | Asphalt Shingle |
| TITLE | Fee Simple |
| BROKER | RE/MAX real estate central alberta |
| ROOMS | DIMENSIONS (m) | LEVEL |
|---|---|---|
| 4pc Bathroom | 8`4" x 4`11" | Lower |
| Bedroom | 10`11" x 12`2" | Lower |
| Bedroom | 8`7" x 13`9" | Lower |
| Game Room | 11`11" x 11`0" | Lower |
| Furnace/Utility Room | 5`3" x 9`8" | Lower |
| 4pc Bathroom | 8`6" x 5`0" | Main |
| Bedroom | 12`0" x 12`0" | Main |
| Dining Room | 8`10" x 7`11" | Main |
| Kitchen | 8`10" x 10`0" | Main |
| Living Room | 10`5" x 19`0" | Main |

