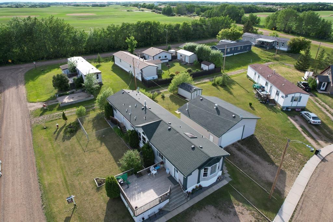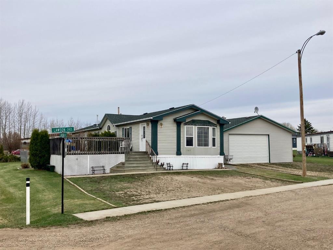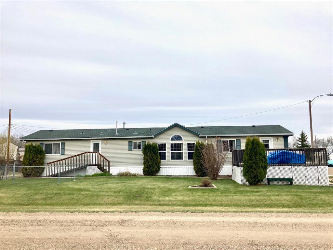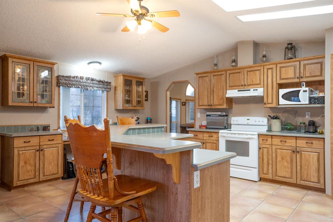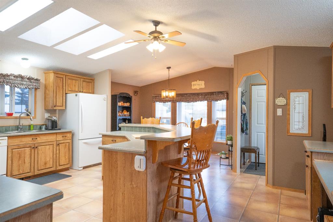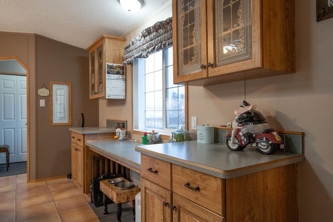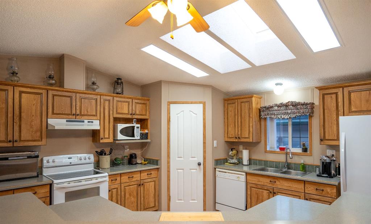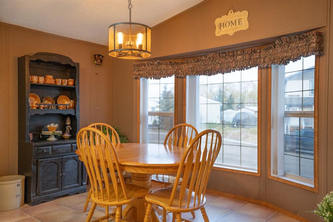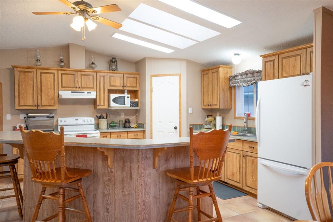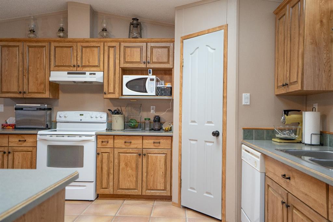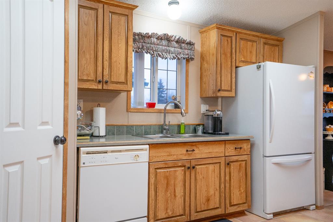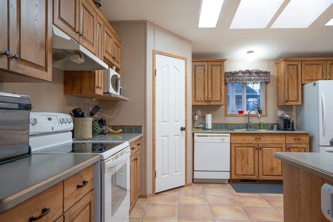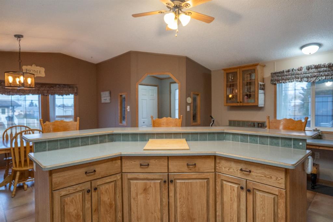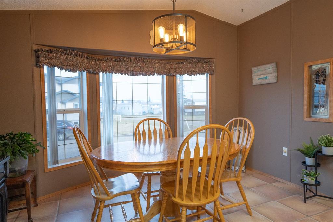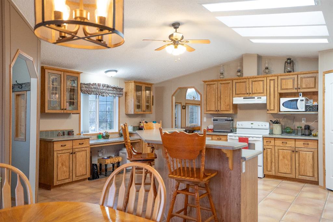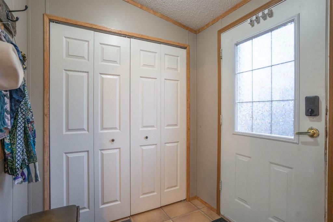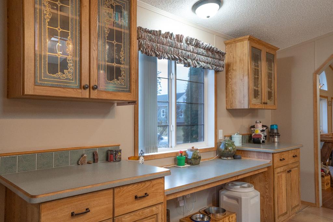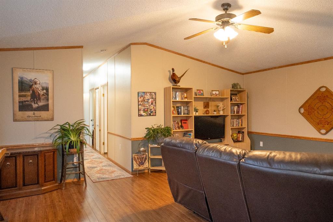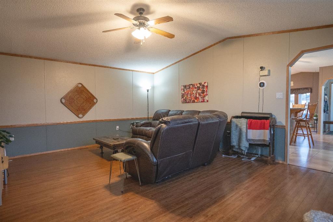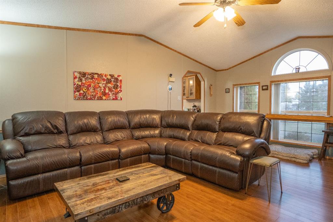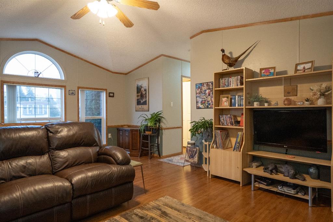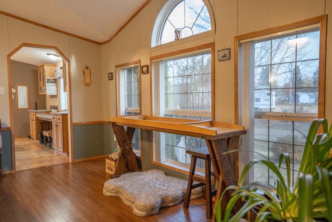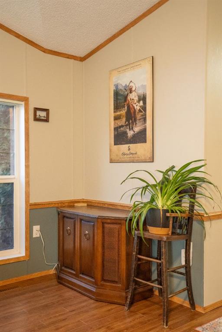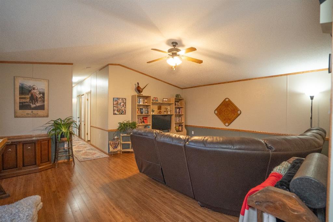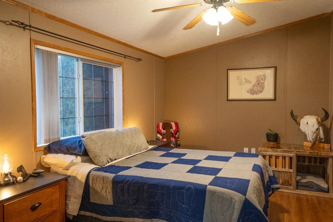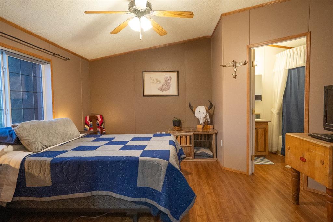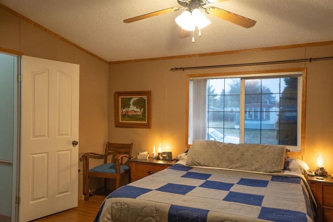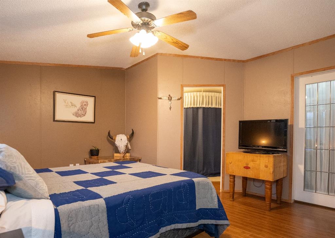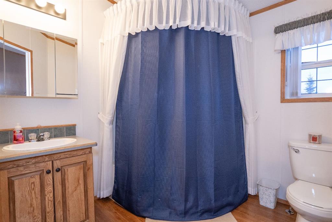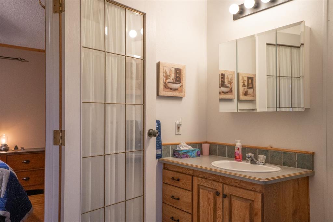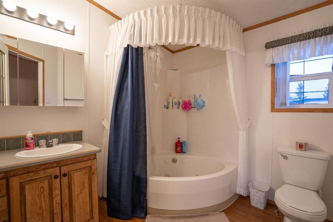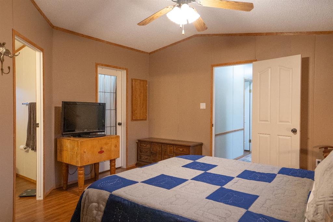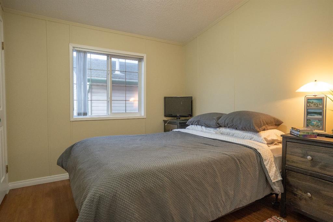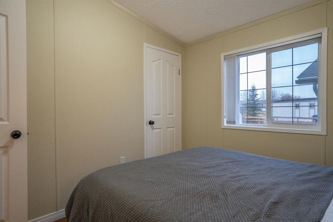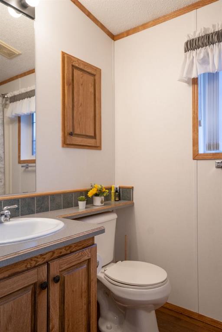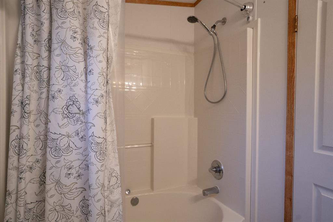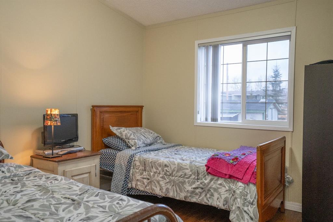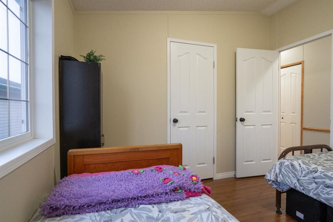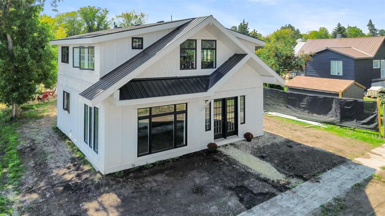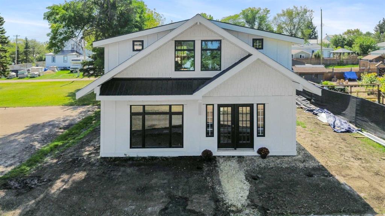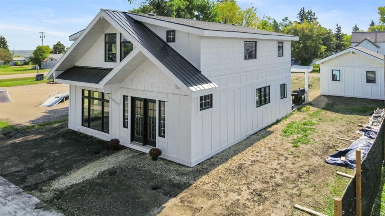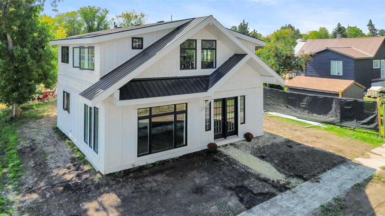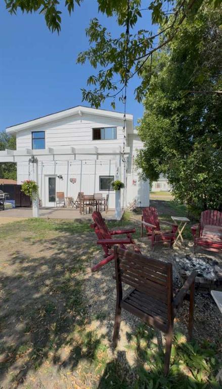707 Lawson Crescent
Donalda T0B 1H0
MLS® Number: A2267711
$ 210,000
3
BEDROOMS
2 + 0
BATHROOMS
1,520
SQUARE FEET
2003
YEAR BUILT
WELCOME TO DONALDA, ALBERTA! Proudly offering an immaculately well kept home on two lots making up more than a quarter acre on the corner of Lawson Crescent at the edge of town. The home has some really warm, timeless finishes with the real wood cabinets, vaulted ceilings and kitchen island. Beautiful appliances and stiled windows. The living room allows lots of space for a huge sectional and more, and gives some separation between the sleeping quarters and the hustle & bustle of the kitchen. Down the hall are a total of three bedrooms, a 4 piece bathroom and a combo entry/laundry room. The Master enjoys the entire end of the home, has a vaulted ceiling making it feel grand, a big walk in closet and a really attractive ensuite with a huge jet tub! The yard is nicely fenced for littles and pets and the landscaping is regal. Finally, a fantastic 30X28' double detached garage, insulated with a concrete floor and in-floor heat, what a beauty! Donalda offers a fabulous school, great spots to eat, buffalo lake just ten minutes away, 25 Minutes to Stettler and 35 to Camrose and the magnificence of The Great Canadian Badlands at her doorstep! This is Alberta, Amen!
| COMMUNITY | |
| PROPERTY TYPE | Detached |
| BUILDING TYPE | Manufactured House |
| STYLE | Modular Home |
| YEAR BUILT | 2003 |
| SQUARE FOOTAGE | 1,520 |
| BEDROOMS | 3 |
| BATHROOMS | 2.00 |
| BASEMENT | None |
| AMENITIES | |
| APPLIANCES | Dishwasher, Refrigerator, Washer/Dryer |
| COOLING | None |
| FIREPLACE | N/A |
| FLOORING | Laminate, Linoleum |
| HEATING | Forced Air, Natural Gas |
| LAUNDRY | Main Level |
| LOT FEATURES | Back Lane, Back Yard, Corner Lot, Cul-De-Sac, Dog Run Fenced In |
| PARKING | Double Garage Detached, Off Street, Parking Pad |
| RESTRICTIONS | None Known |
| ROOF | Asphalt Shingle |
| TITLE | Fee Simple |
| BROKER | Alberta Realty Inc. |
| ROOMS | DIMENSIONS (m) | LEVEL |
|---|---|---|
| Dining Room | 12`3" x 10`0" | Main |
| Kitchen | 18`11" x 15`0" | Main |
| Living Room | 18`11" x 15`0" | Main |
| Bedroom - Primary | 15`6" x 13`0" | Main |
| 4pc Bathroom | 8`6" x 5`0" | Main |
| 4pc Ensuite bath | 10`0" x 7`0" | Main |
| Bedroom | 10`4" x 9`2" | Main |
| Bedroom | 10`4" x 9`10" | Main |
| Laundry | 9`9" x 5`1" | Main |

