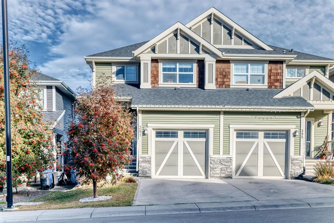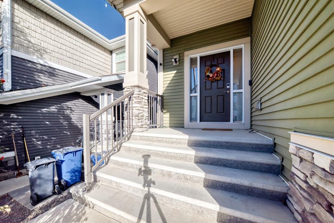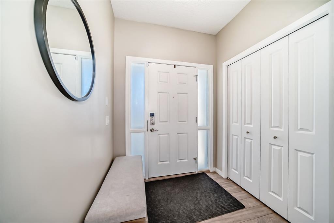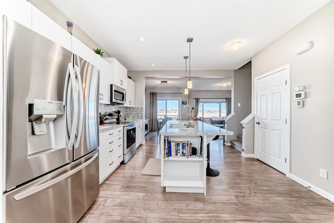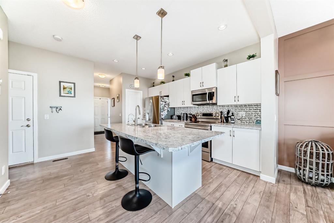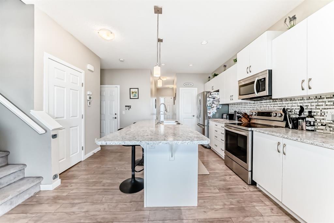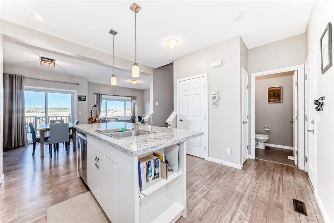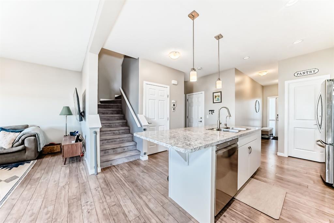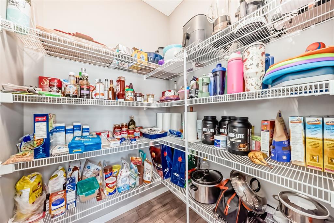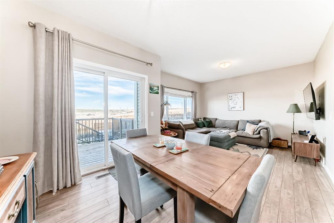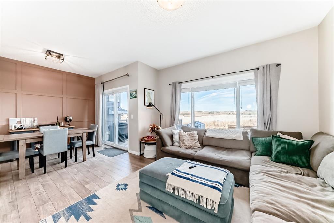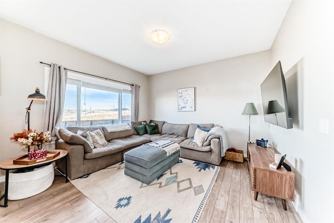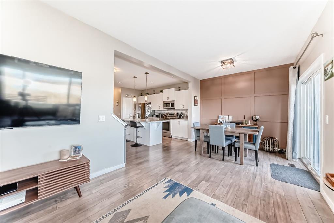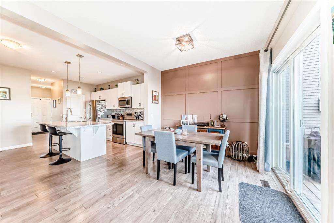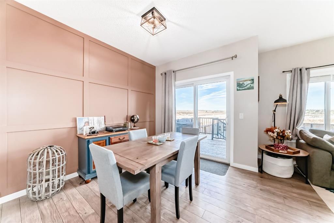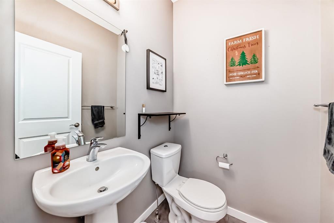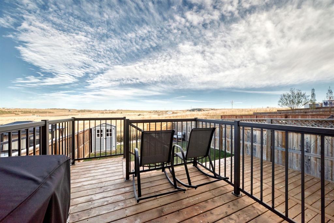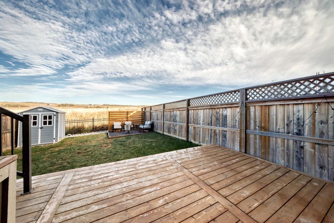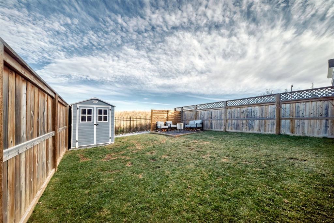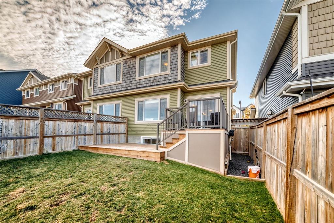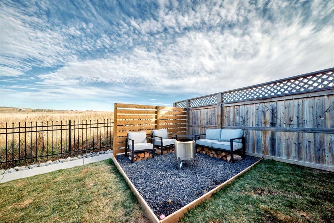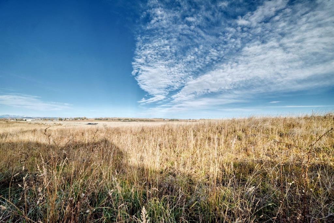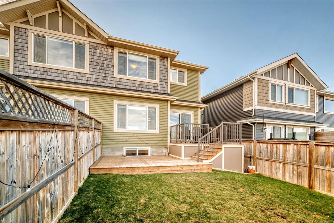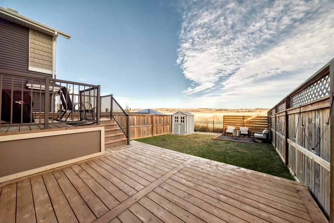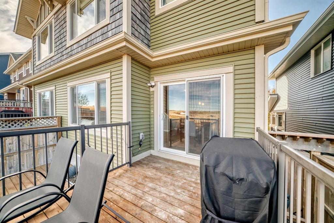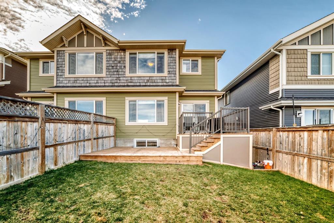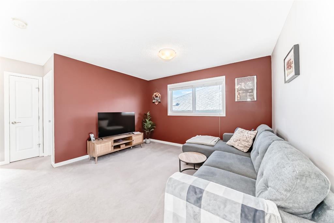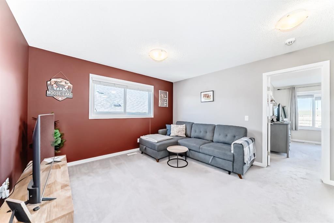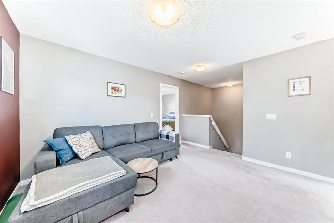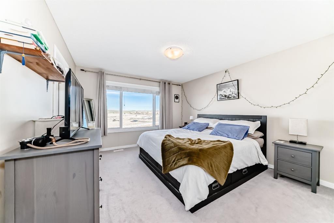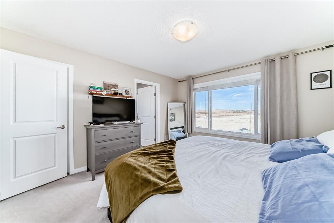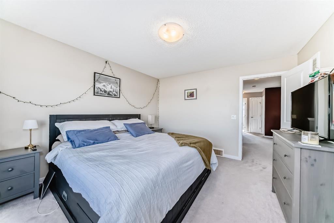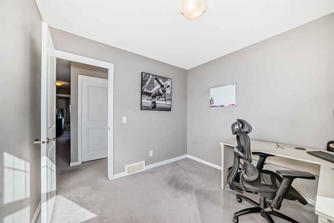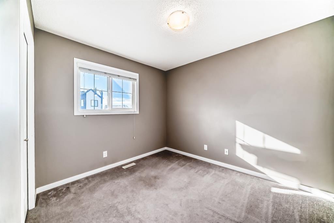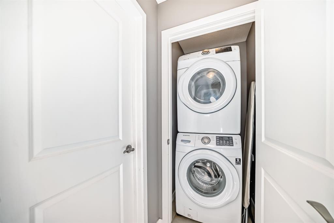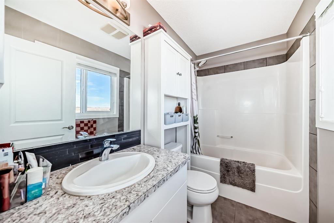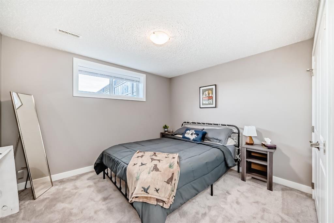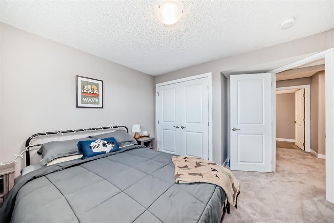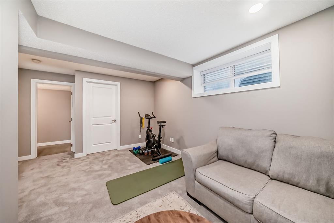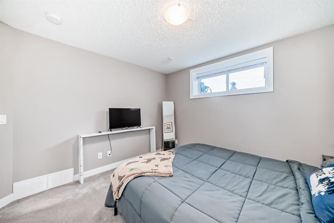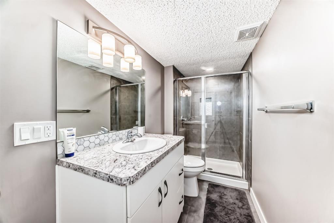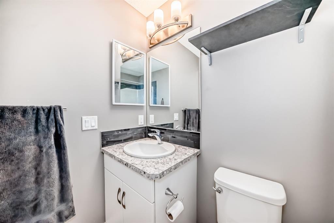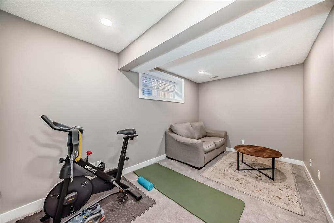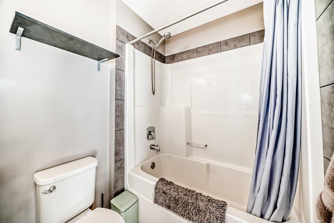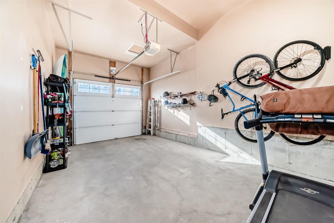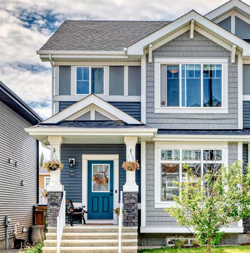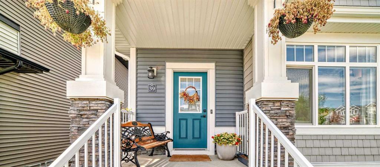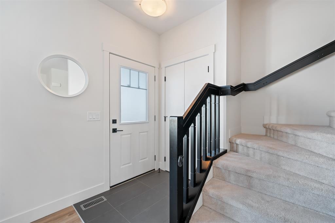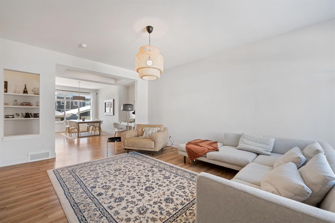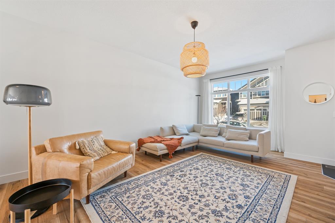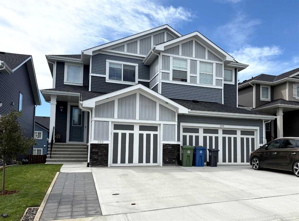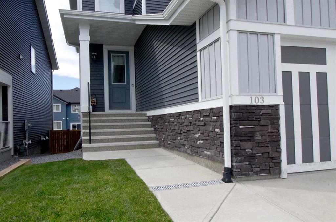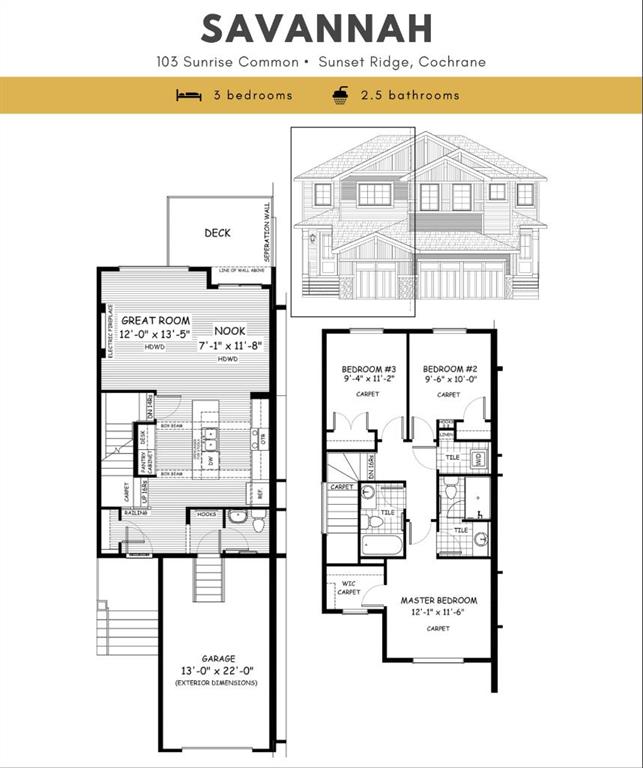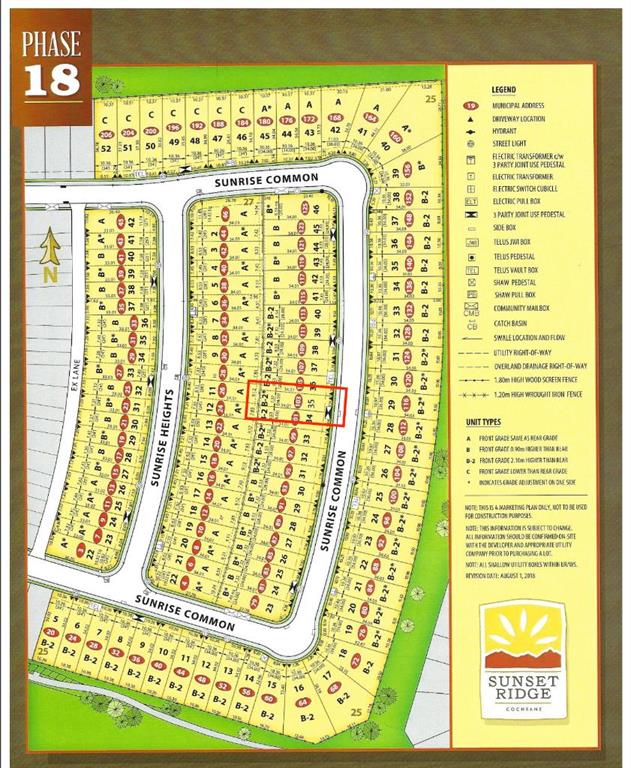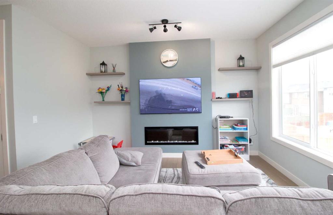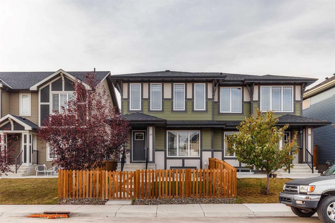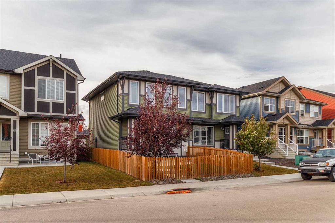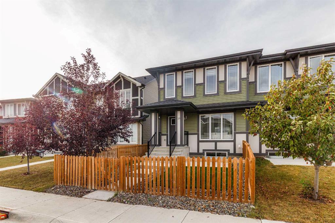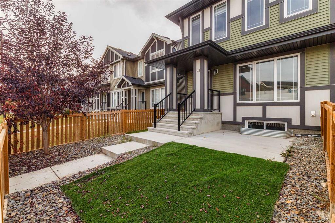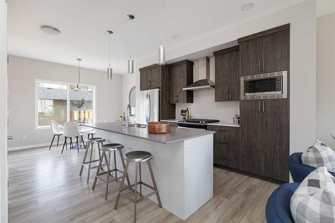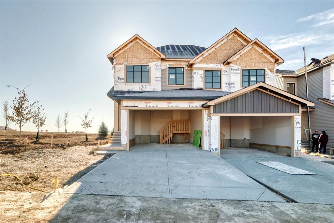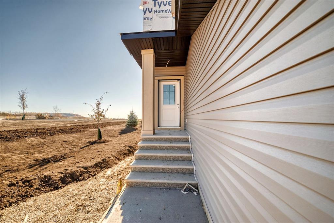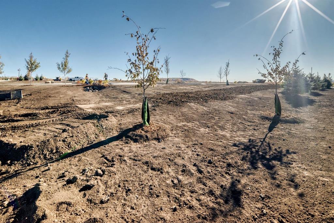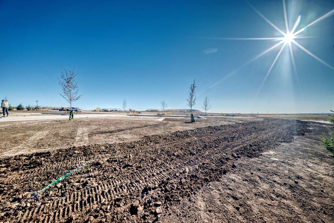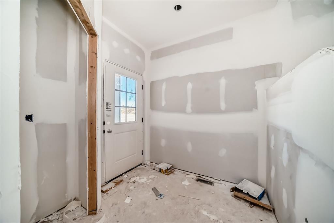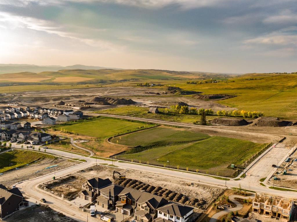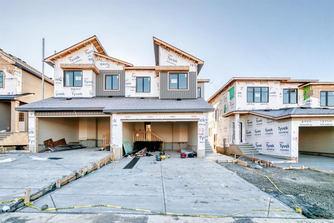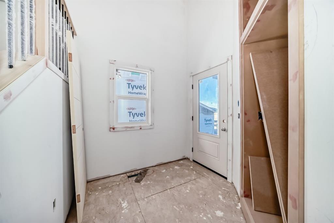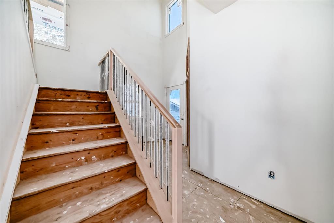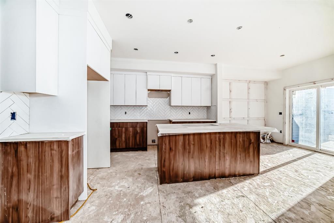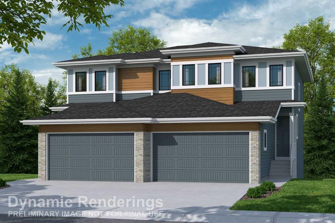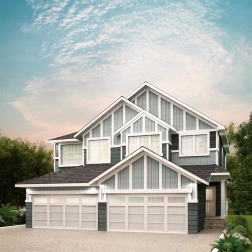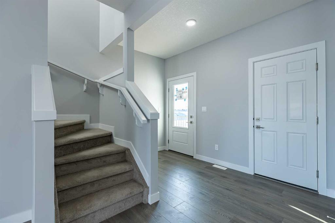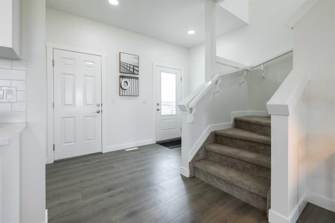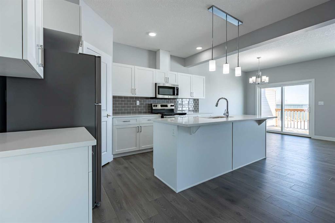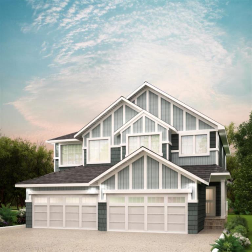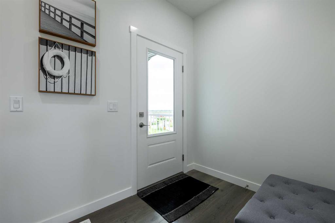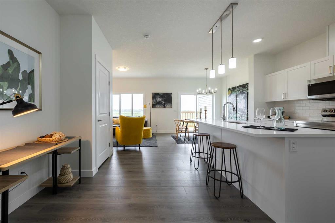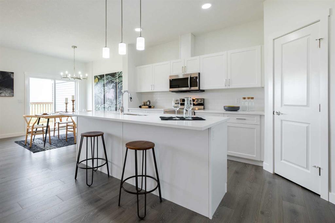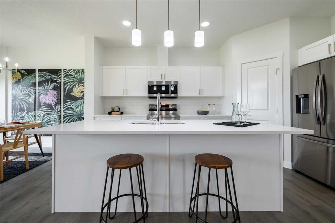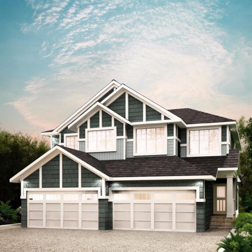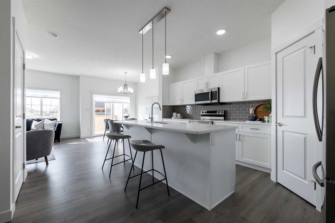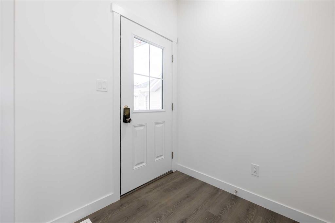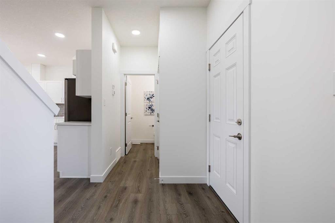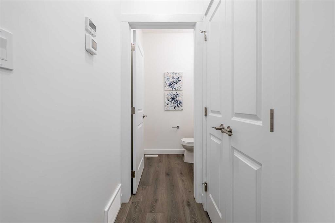391 Sunrise View
Cochrane T4C 0Z8
MLS® Number: A2266183
$ 549,999
4
BEDROOMS
3 + 1
BATHROOMS
1,555
SQUARE FEET
2016
YEAR BUILT
Welcome to 391 Sunrise View! This fully developed duplex home offers 2,016 square feet of developed living space and features 4 bedrooms along with three and a half bathrooms and single attached garage. The property boasts a back deck with gorgeous mountain views and a private backyard Oasis. The entrance opens into an open plan kitchen with island, dining, and living area, with the dining room featuring a standout feature wall, complemented by a cozy living room. A convenient two piece bathroom completes the main level. Upstairs, the primary suite includes a four-piece ensuite and a walk-in closet. The upper floor also has a large bonus room perfect for family movie nights, two additional spacious bedrooms, a laundry room, and a family bathroom. The finished basement provides a recreation room, an additional bedroom, and a three piece bathroom, perfect for extended family and guests! Located in the sought after neighbourhood of Sunset Ridge, with easy access to the mountains, biking and walking paths and just a short drive to the Town of Cochrane and its many amenities. It offers easy commuting to Calgary while enjoying small town living. Book your showing today!
| COMMUNITY | Sunset Ridge |
| PROPERTY TYPE | Semi Detached (Half Duplex) |
| BUILDING TYPE | Duplex |
| STYLE | 2 Storey, Side by Side |
| YEAR BUILT | 2016 |
| SQUARE FOOTAGE | 1,555 |
| BEDROOMS | 4 |
| BATHROOMS | 4.00 |
| BASEMENT | Finished, Full |
| AMENITIES | |
| APPLIANCES | Dishwasher, Electric Stove, Garage Control(s), Microwave, Microwave Hood Fan, Refrigerator, Window Coverings |
| COOLING | None |
| FIREPLACE | N/A |
| FLOORING | Carpet, Laminate, Tile |
| HEATING | Forced Air |
| LAUNDRY | Upper Level |
| LOT FEATURES | Back Yard, Backs on to Park/Green Space, Low Maintenance Landscape, No Neighbours Behind, Rectangular Lot |
| PARKING | Single Garage Attached |
| RESTRICTIONS | None Known |
| ROOF | Asphalt |
| TITLE | Fee Simple |
| BROKER | eXp Realty |
| ROOMS | DIMENSIONS (m) | LEVEL |
|---|---|---|
| Game Room | 14`11" x 8`7" | Basement |
| Bedroom | 11`1" x 10`1" | Basement |
| Furnace/Utility Room | 19`7" x 7`6" | Basement |
| 3pc Bathroom | 12`4" x 4`6" | Basement |
| Entrance | 5`9" x 6`4" | Main |
| Kitchen | 14`2" x 12`10" | Main |
| 2pc Bathroom | 4`11" x 4`7" | Main |
| Pantry | 5`0" x 4`10" | Main |
| Dining Room | 10`1" x 9`0" | Main |
| Living Room | 12`2" x 13`1" | Main |
| Bonus Room | 12`7" x 12`7" | Upper |
| Bedroom - Primary | 13`3" x 12`3" | Upper |
| Walk-In Closet | 8`8" x 4`8" | Upper |
| 4pc Ensuite bath | 8`8" x 4`11" | Upper |
| 4pc Bathroom | 8`2" x 5`1" | Upper |
| Laundry | 3`5" x 3`5" | Upper |
| Bedroom | 9`7" x 9`4" | Upper |
| Bedroom | 10`4" x 9`0" | Upper |

