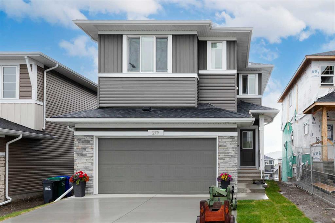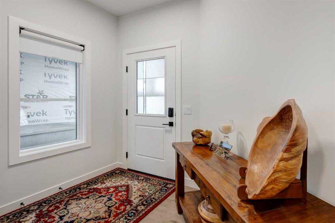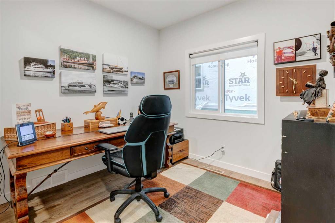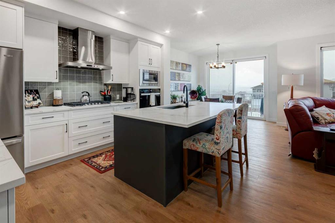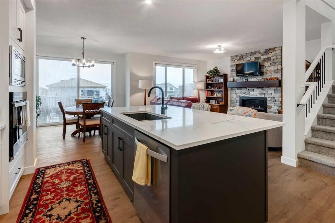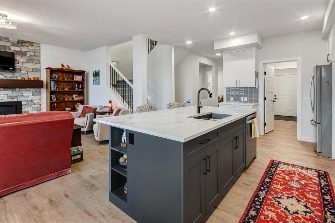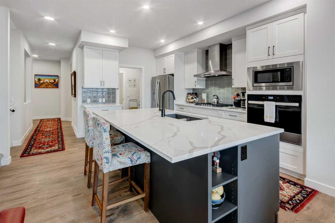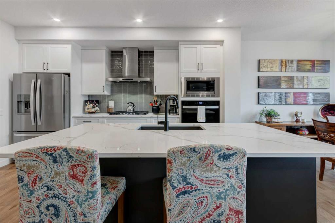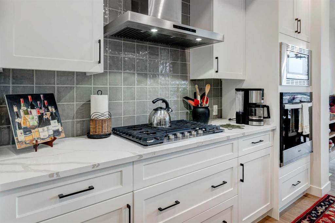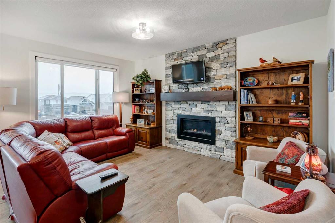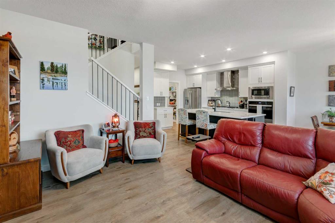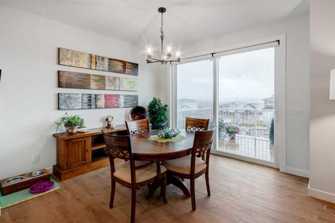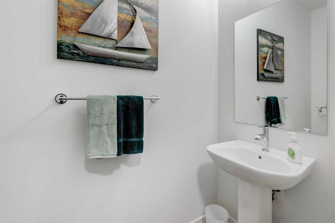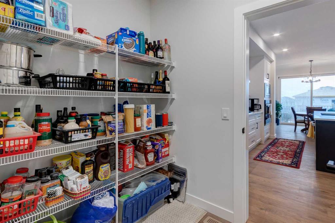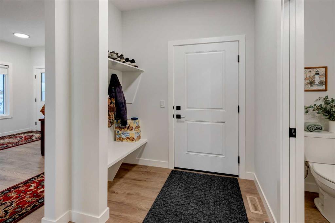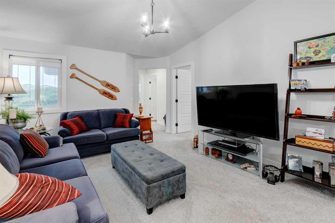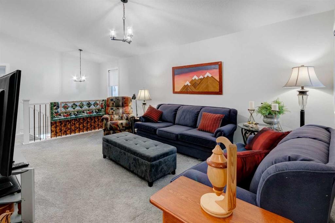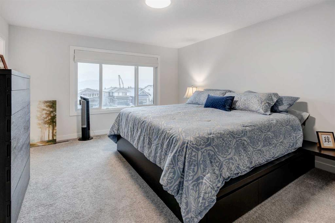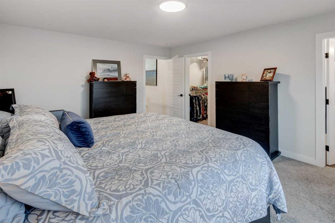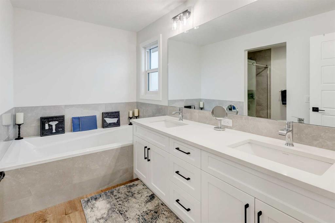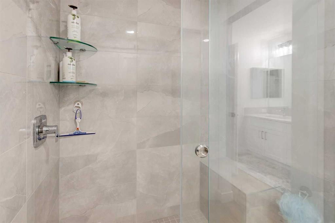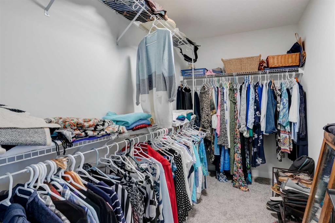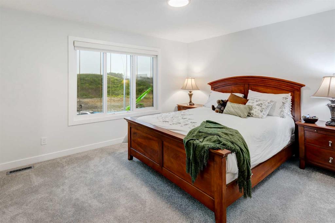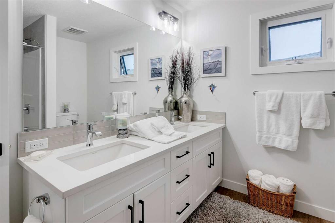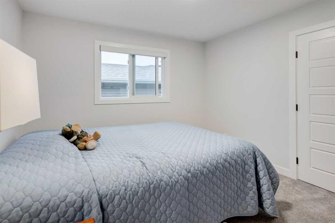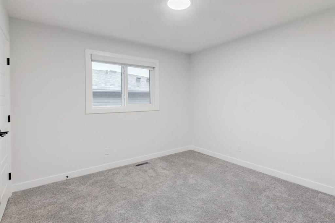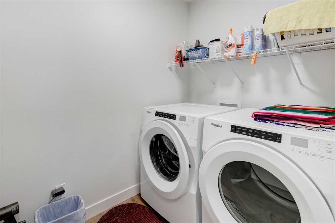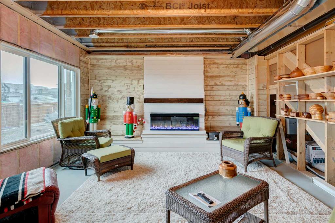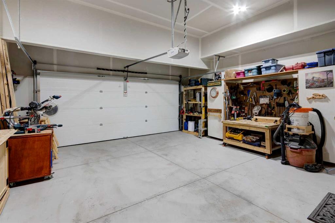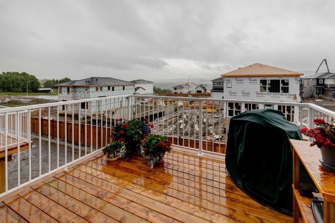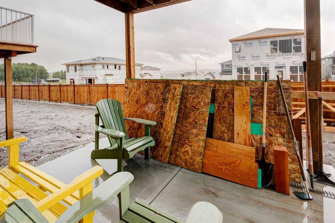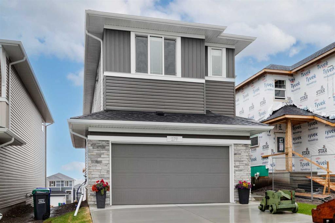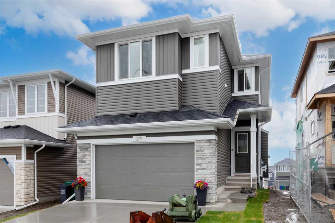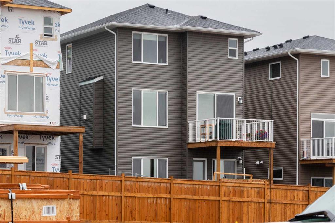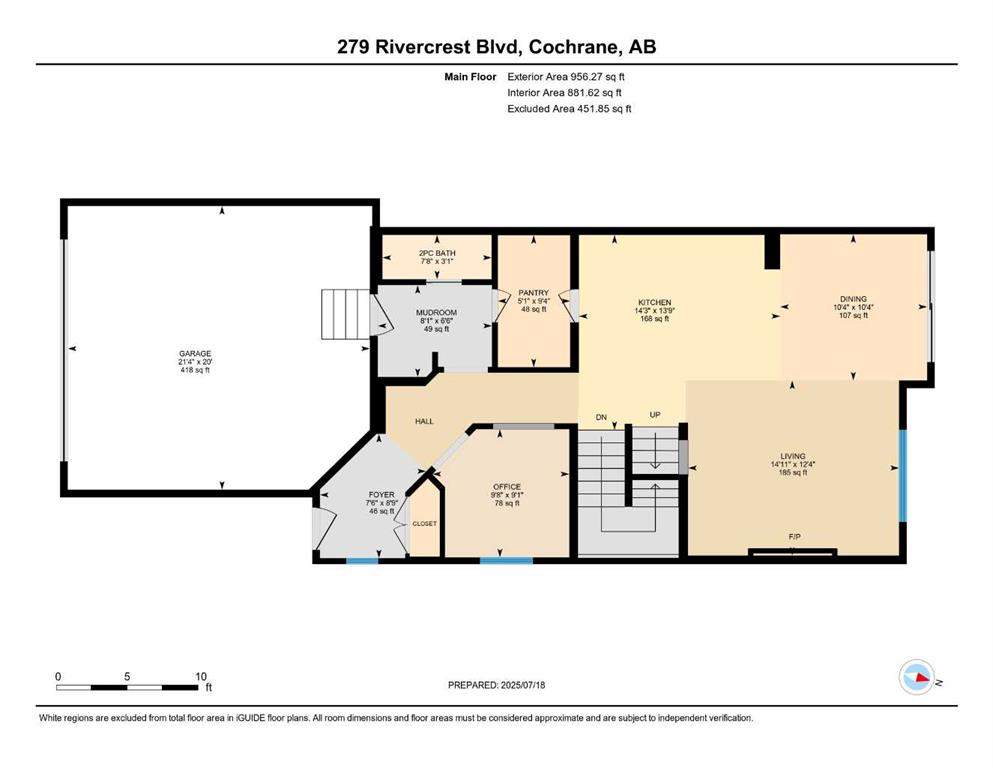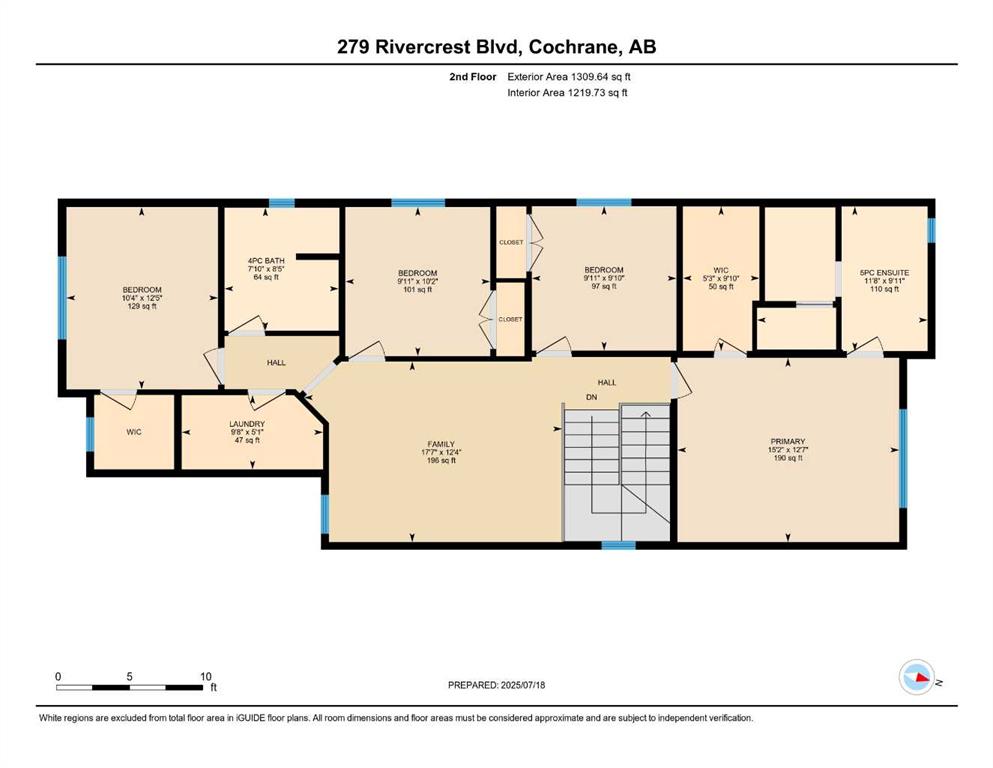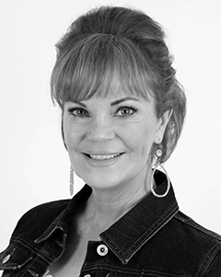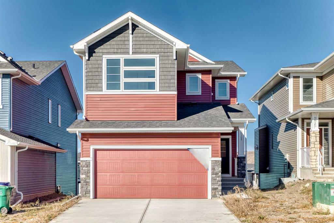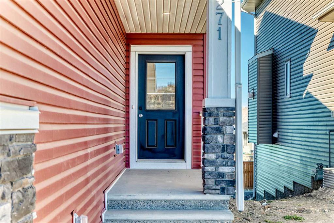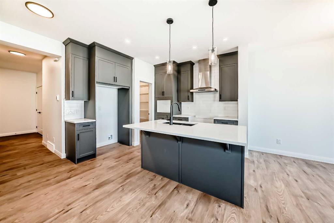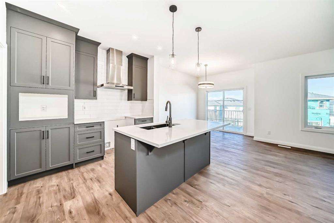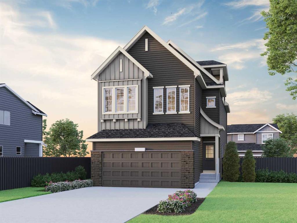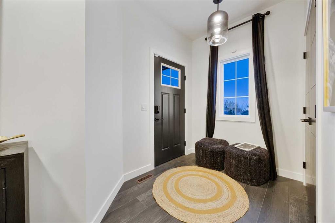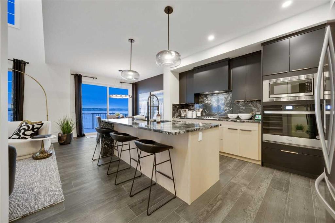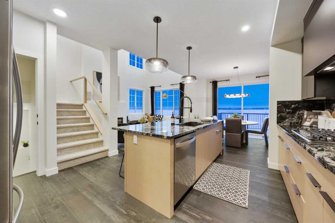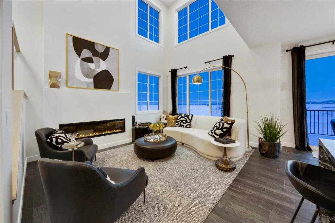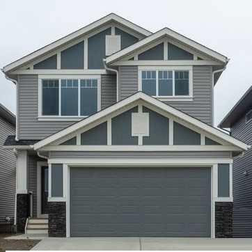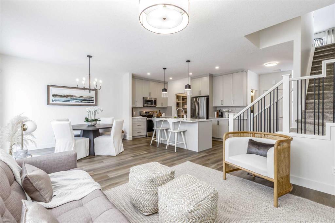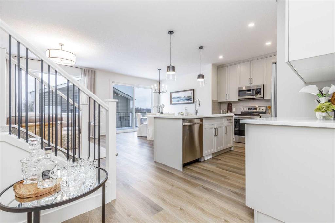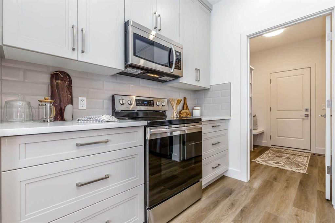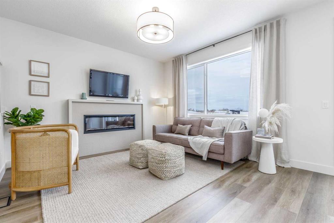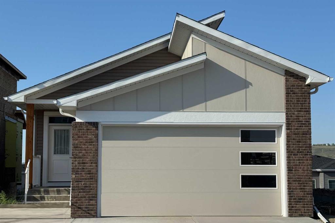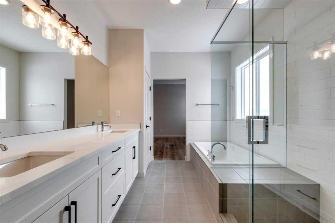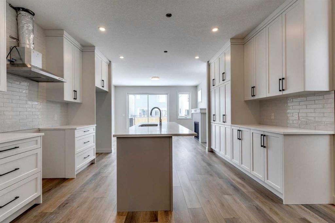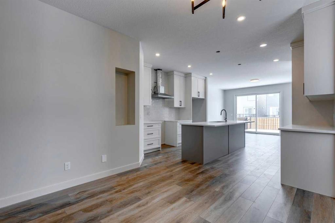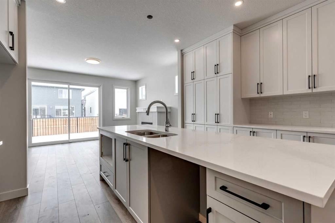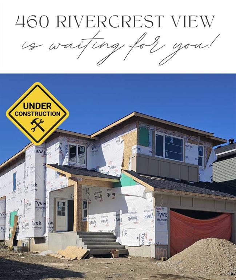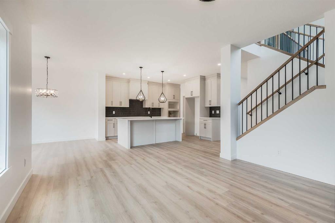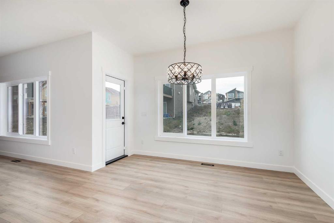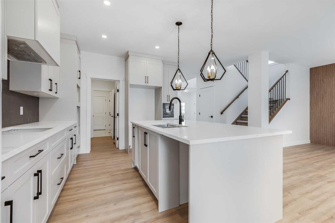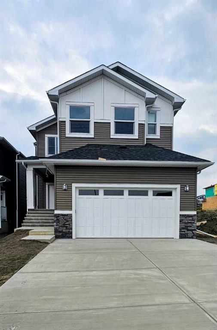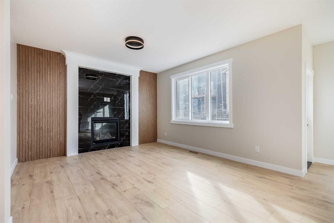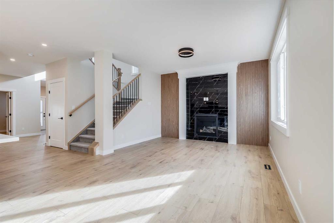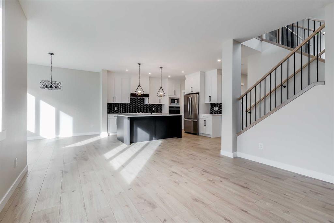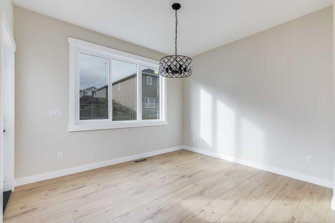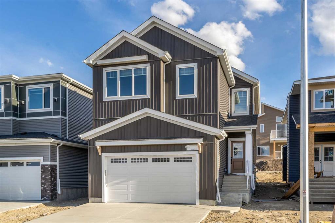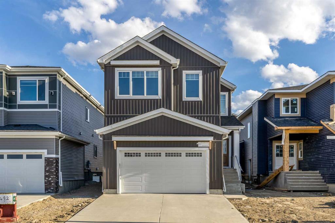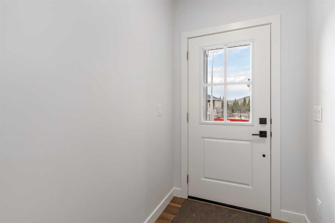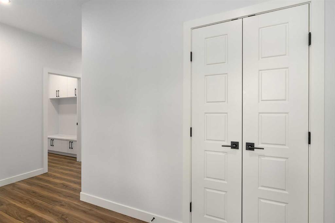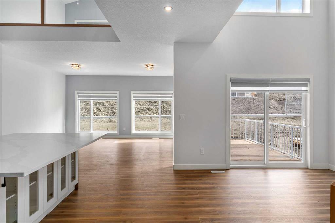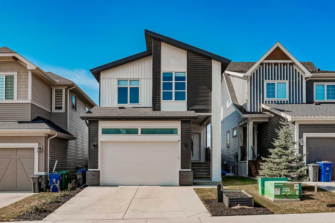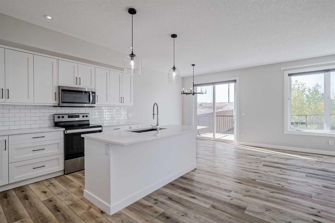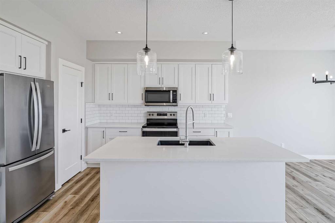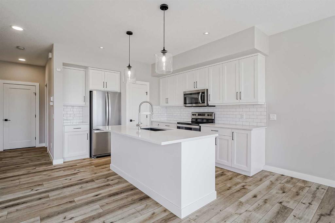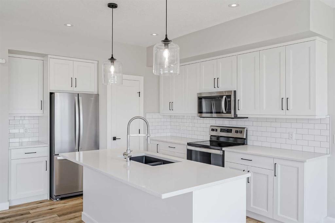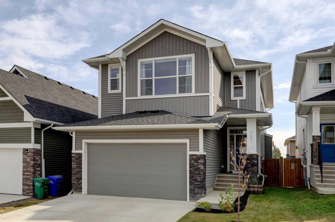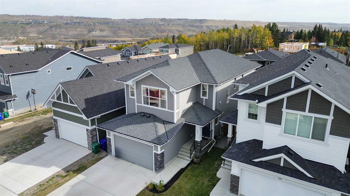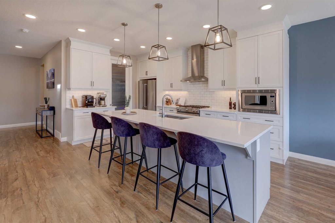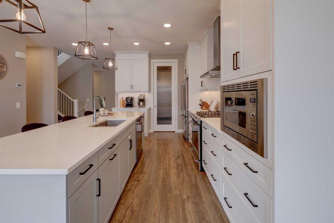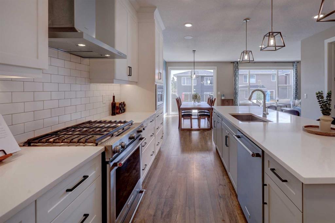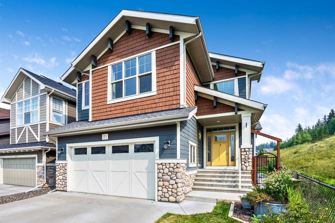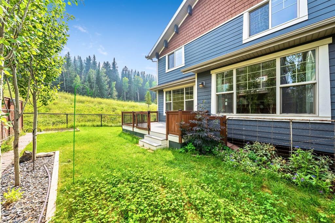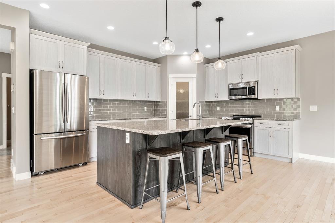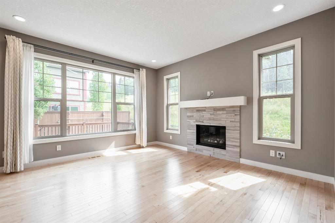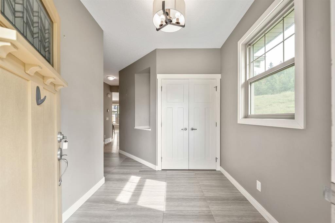279 RIVERCREST Boulevard
Cochrane T4C 3E9
MLS® Number: A2241350
$ 770,000
4
BEDROOMS
2 + 1
BATHROOMS
2,266
SQUARE FEET
2024
YEAR BUILT
Discover your dream home in the heart of Rivercrest, Cochrane, with this stunning 2024-built, 2-storey detached home, offering 2,266 sq ft of modern elegance. Perfectly situated between Calgary and Banff for quick mountain getaways, this spacious 2.5-bath residence features 4 generous bedrooms upstairs, a versatile bonus room ideal for a playroom or media space, and a gourmet kitchen with quartz countertops, two-tone cabinetry, high-end stainless steel appliances, and a convenient walk-through pantry for effortless storage. The main level boasts chic luxury vinyl flooring and soaring 9-foot ceilings, while the unfinished walkout basement offers a blank canvas for your personal touch. Cozy up with two beautifully designed fireplaces, adding warmth and ambiance. The bathrooms feature elegant quartz countertops, with the primary ensuite showcasing a luxurious double vanity, and an upper-level laundry room adds everyday convenience. Step outside to a treated deck, perfect for enjoying the scenic surroundings. Ideally located across from a future school and nestled in one of Cochrane’s most sought-after communities, this home combines luxury, functionality, and an unbeatable location—ready to welcome you home!
| COMMUNITY | Rivercrest |
| PROPERTY TYPE | Detached |
| BUILDING TYPE | House |
| STYLE | 2 Storey |
| YEAR BUILT | 2024 |
| SQUARE FOOTAGE | 2,266 |
| BEDROOMS | 4 |
| BATHROOMS | 3.00 |
| BASEMENT | Full, Unfinished, Walk-Out To Grade |
| AMENITIES | |
| APPLIANCES | Built-In Oven, Dishwasher, Dryer, Garage Control(s), Gas Cooktop, Microwave, Range Hood, Refrigerator, Washer, Window Coverings |
| COOLING | None |
| FIREPLACE | Basement, Gas, Living Room |
| FLOORING | Carpet, Vinyl Plank |
| HEATING | High Efficiency, Forced Air |
| LAUNDRY | Laundry Room, Upper Level |
| LOT FEATURES | Rectangular Lot, Street Lighting |
| PARKING | Double Garage Attached |
| RESTRICTIONS | Easement Registered On Title, Restrictive Covenant, Utility Right Of Way |
| ROOF | Asphalt Shingle |
| TITLE | Fee Simple |
| BROKER | CIR Realty |
| ROOMS | DIMENSIONS (m) | LEVEL |
|---|---|---|
| 2pc Bathroom | 3`1" x 7`8" | Main |
| Dining Room | 10`4" x 10`4" | Main |
| Kitchen | 13`9" x 14`3" | Main |
| Living Room | 12`4" x 14`11" | Main |
| Entrance | 6`6" x 8`1" | Main |
| Office | 9`1" x 9`8" | Main |
| Pantry | 9`4" x 5`1" | Main |
| 4pc Bathroom | 8`5" x 7`10" | Second |
| 5pc Ensuite bath | 9`11" x 11`8" | Second |
| Bedroom | 12`5" x 10`4" | Second |
| Bedroom | 9`10" x 9`11" | Second |
| Bedroom | 10`2" x 9`11" | Second |
| Family Room | 12`4" x 17`7" | Second |
| Laundry | 5`1" x 9`8" | Second |
| Bedroom - Primary | 12`7" x 15`2" | Second |
| Walk-In Closet | 9`10" x 5`3" | Second |

