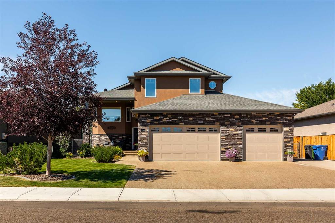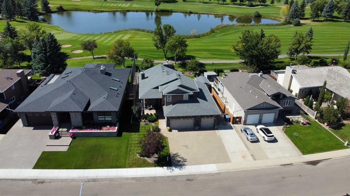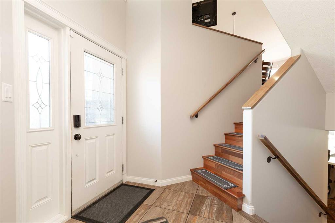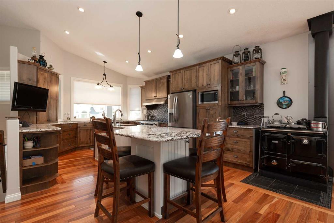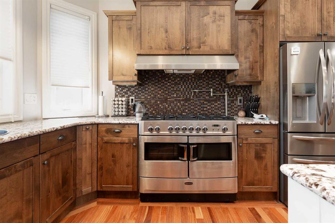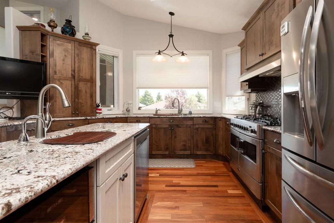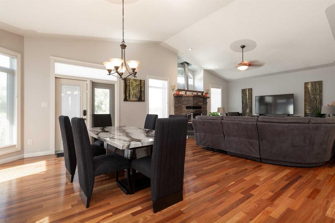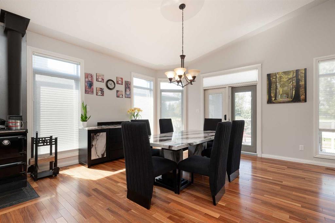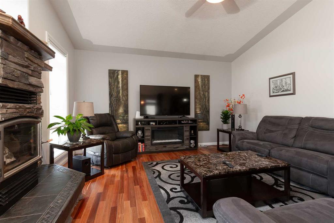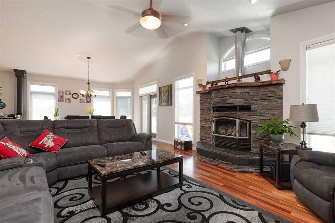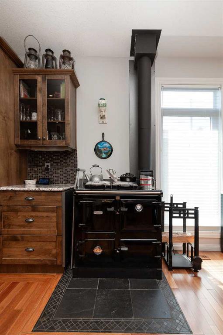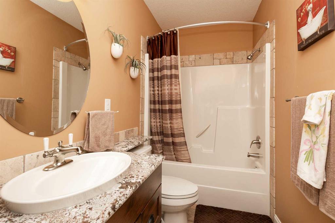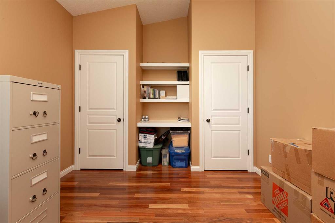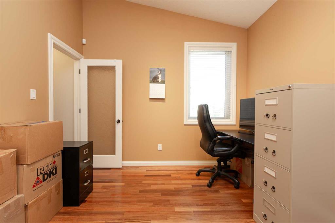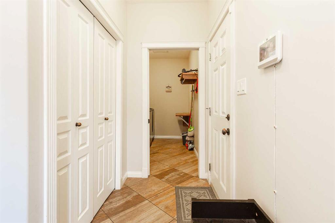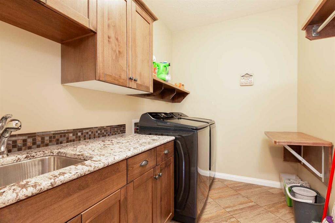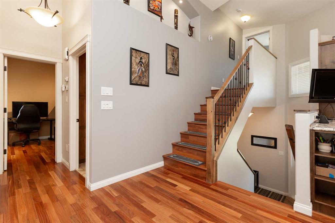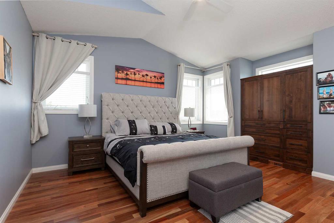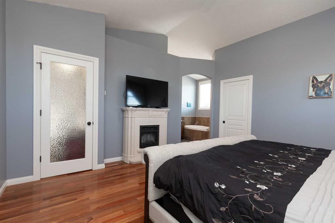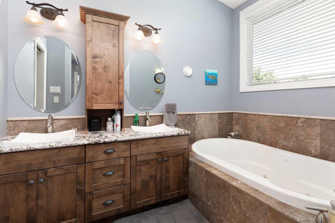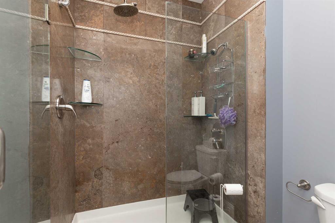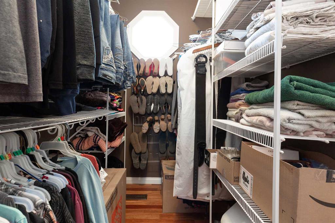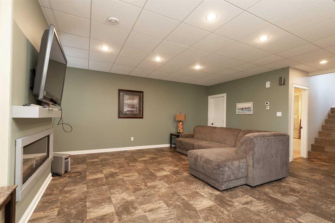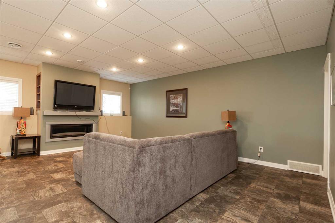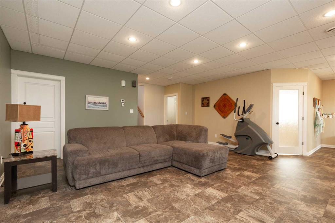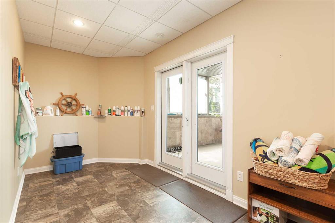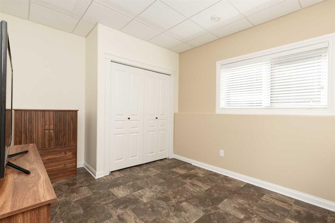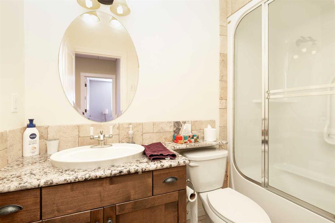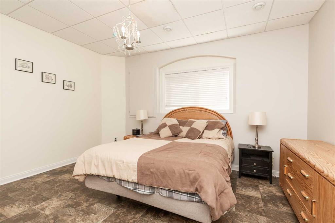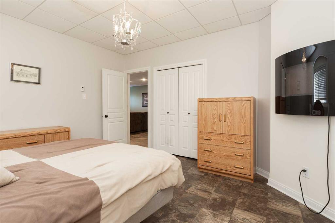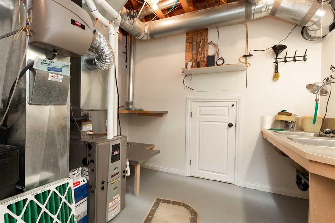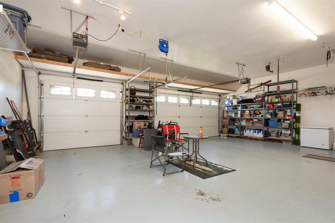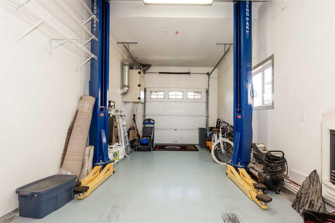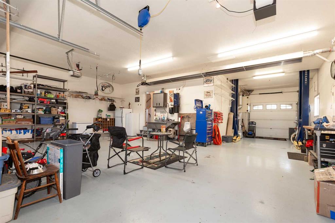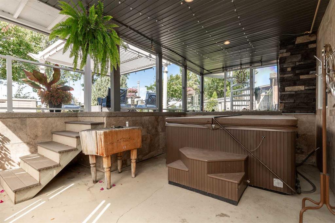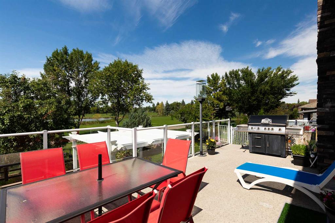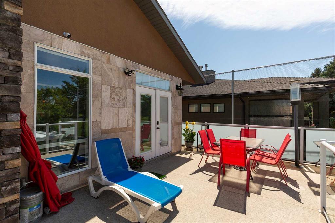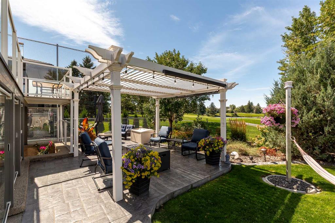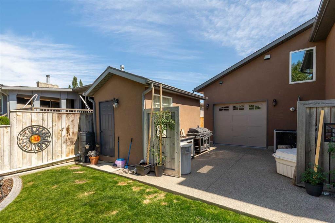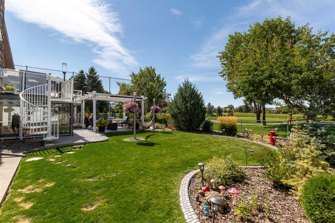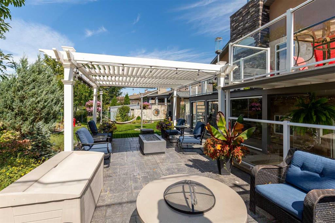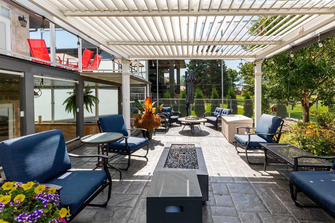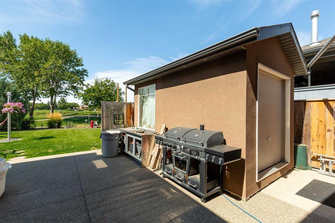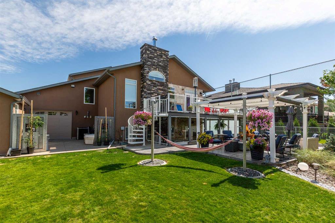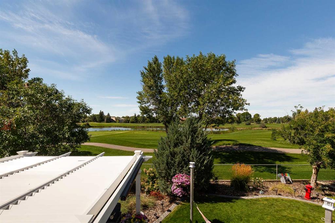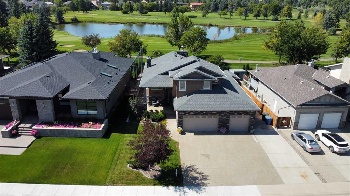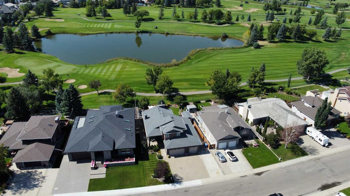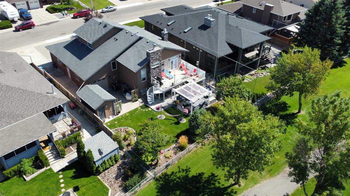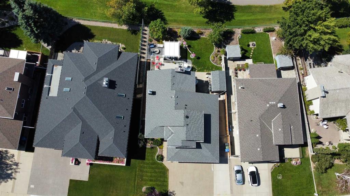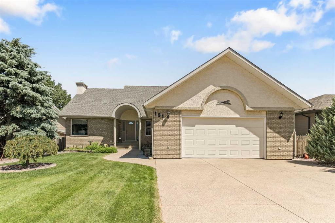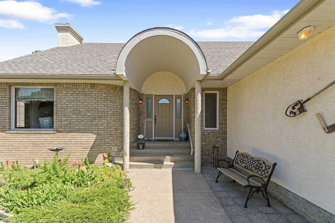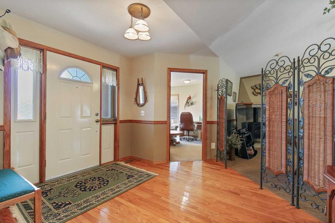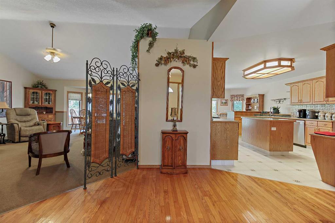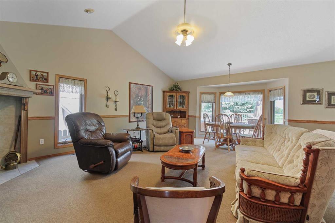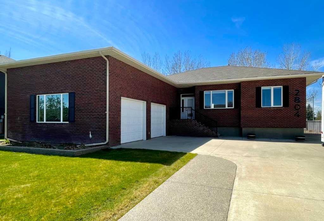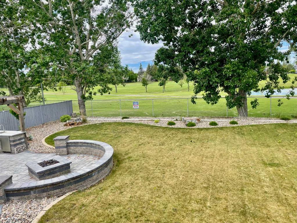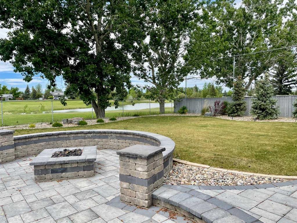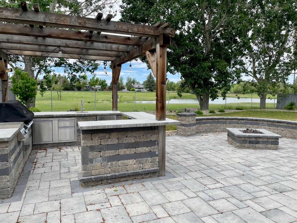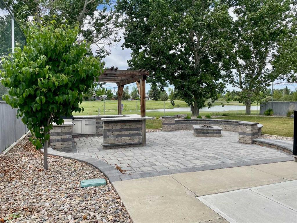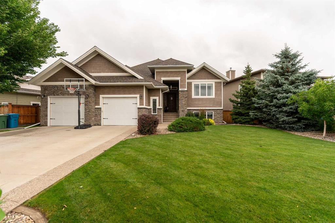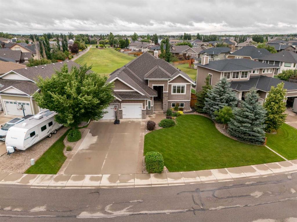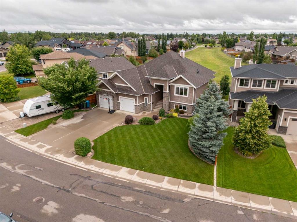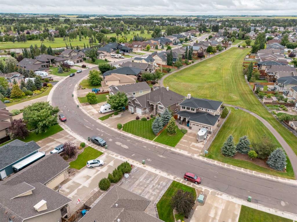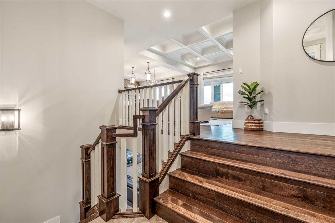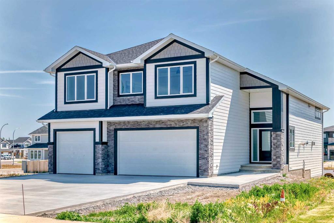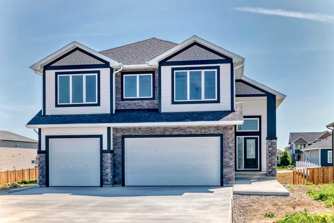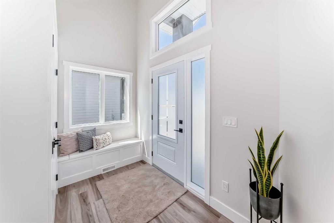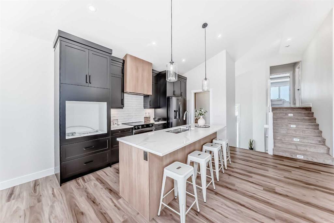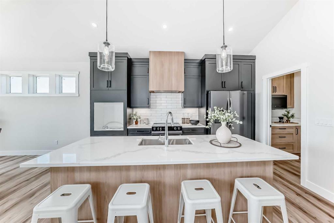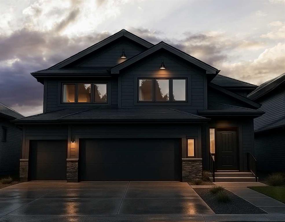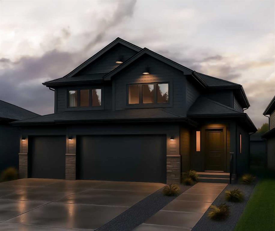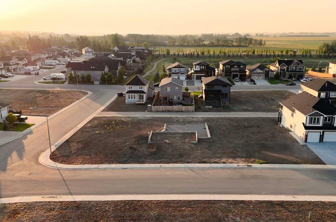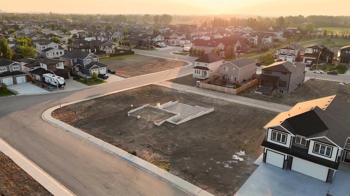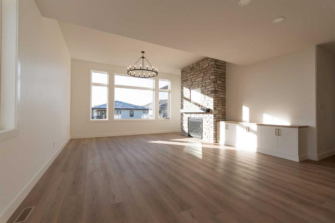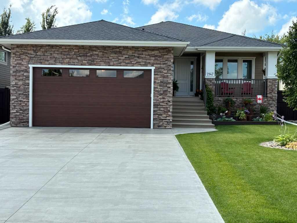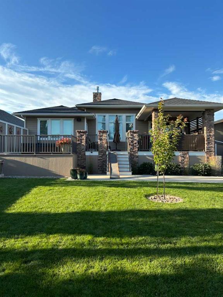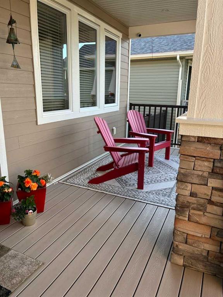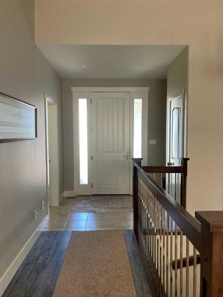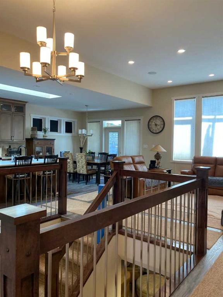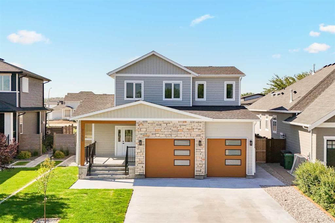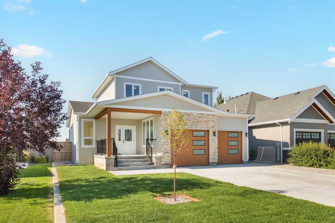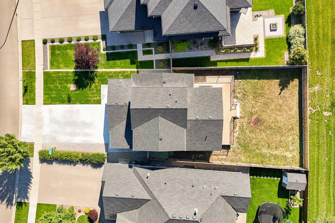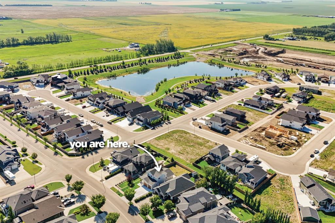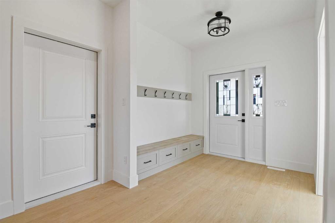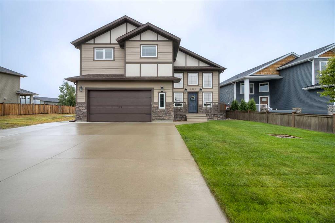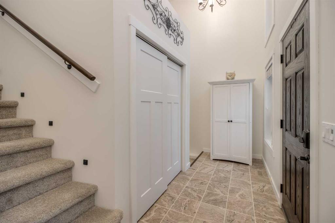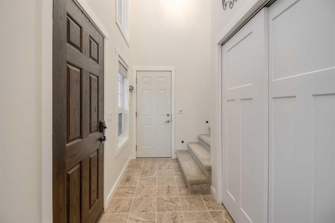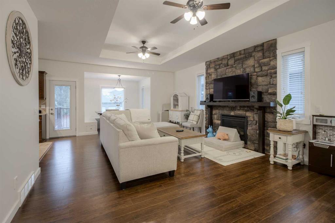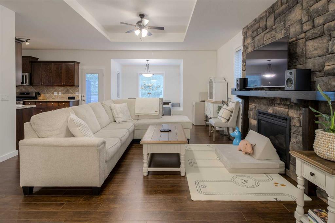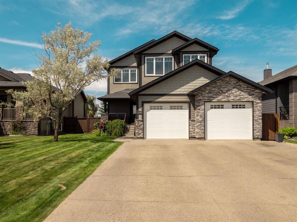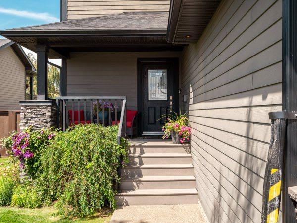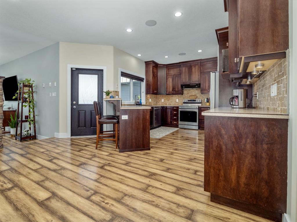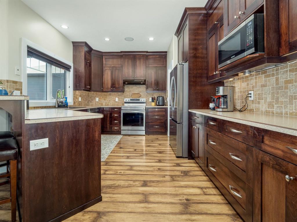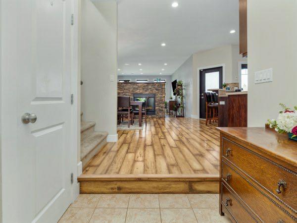136 Fairway Drive
Coaldale T1M 1H2
MLS® Number: A2250465
$ 775,000
4
BEDROOMS
3 + 0
BATHROOMS
2008
YEAR BUILT
Discover this exceptional custom-built bi-level, offering 1,787 sq. ft. of beautifully finished living space with 4 bedrooms and 3 bathrooms. Designed with both style and function in mind, this home impresses from the moment you arrive with its striking dark acrylic stucco exterior, covered front deck, and exposed aggregate driveway that wraps around the property—complete with RV parking. Inside, soaring vaulted ceilings and rich Brazilian hardwood floors set the tone for the open-concept main living area. The gourmet kitchen is a true centerpiece, featuring granite countertops, custom cabinetry with pull-out storage, a pot filler, two sinks with disposals, an instant hot water tap, and a premium gas range with stainless steel hood fan. A wine fridge and updated dishwasher add extra convenience, while expansive windows along the back of the home frame stunning views of the 12th fairway at Land O’ Lakes Golf Course. A few steps up, your private master retreat awaits—complete with vaulted ceilings, a walk-in closet, and a spa-inspired ensuite with a soaker tub and floor-to-ceiling marble shower. The main level also offers a full bathroom and a versatile bedroom, currently set as a home office. The fully finished walkout basement features 9-foot ceilings, two additional bedrooms, a full bathroom with a steam shower, and a spacious family room. Step outside to a partially enclosed covered patio with radiant heat and a hot tub, perfect for year-round enjoyment. The backyard is an entertainer’s dream, showcasing stamped concrete, a pergola, gas lanterns, and a full-width deck with glass and aluminum railings, plus an 8x14 stucco-matched storage shed. Car enthusiasts will love the oversized heated garage, offering space for four vehicles, in-floor heating, epoxy floors, a two-post lift, radiant heat, built-in storage, a commercial-grade sink, and an electric fireplace. The rear overhead door provides easy yard access. Additional highlights include a high-performance HRV system with zoned heating and cooling, a 3-ton A/C unit, home-run plumbing system, large heat-return ventilation, a one-year-old boiler and storage tank, water softener, dual sump pumps, and 200-amp service. Backed onto the golf course with every upgrade you could imagine, this property blends luxury, comfort, and functionality in one of the most desirable settings. Book your private tour with your favorite REALTOR® today!
| COMMUNITY | |
| PROPERTY TYPE | Detached |
| BUILDING TYPE | House |
| STYLE | Bi-Level |
| YEAR BUILT | 2008 |
| SQUARE FOOTAGE | 1,787 |
| BEDROOMS | 4 |
| BATHROOMS | 3.00 |
| BASEMENT | Finished, Full, Walk-Up To Grade |
| AMENITIES | |
| APPLIANCES | Dishwasher, Garage Control(s), Garburator, Gas Stove, Range Hood, Refrigerator |
| COOLING | Central Air |
| FIREPLACE | Family Room, Gas, Living Room, Wood Burning Stove |
| FLOORING | Hardwood, Linoleum, Tile |
| HEATING | Boiler, In Floor, Forced Air, Natural Gas |
| LAUNDRY | Laundry Room, Main Level, Sink |
| LOT FEATURES | Back Yard, Front Yard, Gazebo, Landscaped, On Golf Course, Standard Shaped Lot |
| PARKING | Aggregate, Drive Through, Heated Garage, Quad or More Attached, Tandem |
| RESTRICTIONS | None Known |
| ROOF | Asphalt Shingle |
| TITLE | Fee Simple |
| BROKER | Lethbridge Real Estate.com |
| ROOMS | DIMENSIONS (m) | LEVEL |
|---|---|---|
| Family Room | 20`3" x 30`5" | Basement |
| Bedroom | 12`5" x 10`4" | Basement |
| Bedroom | 14`3" x 13`2" | Basement |
| Furnace/Utility Room | 13`4" x 10`8" | Basement |
| 4pc Bathroom | 0`0" x 0`0" | Basement |
| Kitchen | 20`6" x 13`4" | Main |
| Dining Room | 14`4" x 15`0" | Main |
| Living Room | 15`9" x 16`1" | Main |
| Bedroom | 13`6" x 10`7" | Main |
| Laundry | 6`7" x 9`7" | Main |
| 4pc Bathroom | 0`0" x 0`0" | Main |
| Bedroom - Primary | 14`9" x 17`3" | Second |
| 5pc Ensuite bath | 0`0" x 0`0" | Second |

