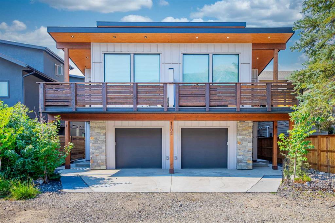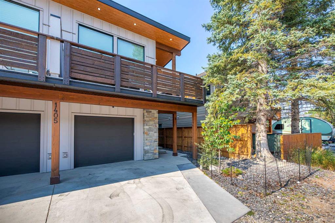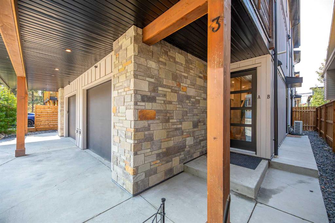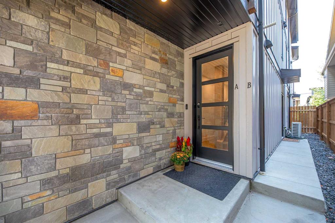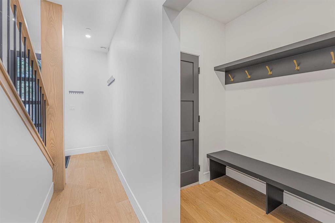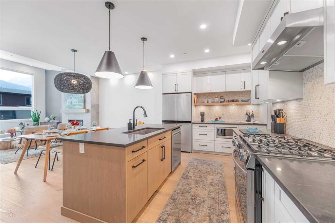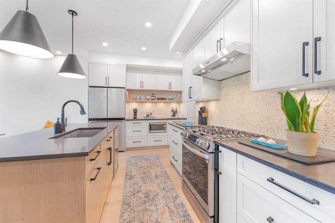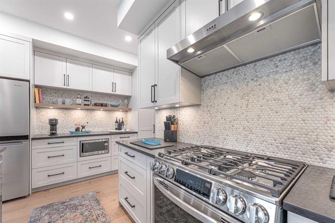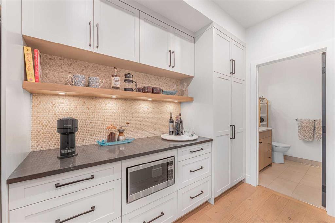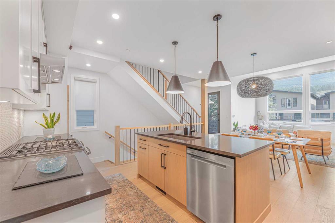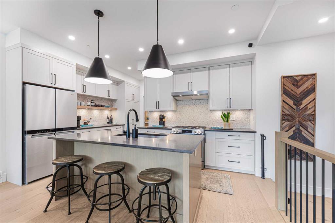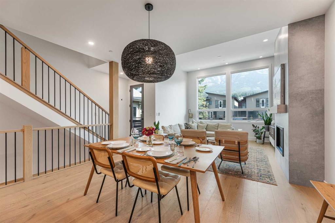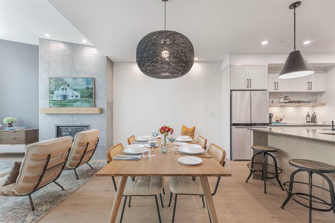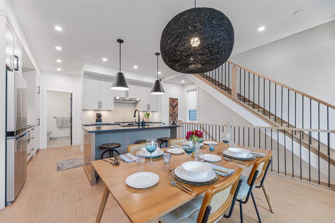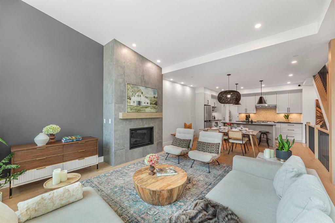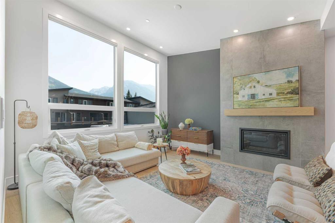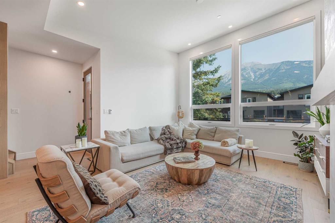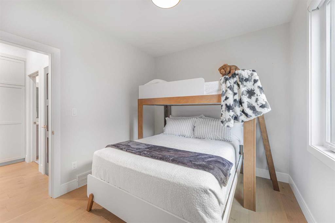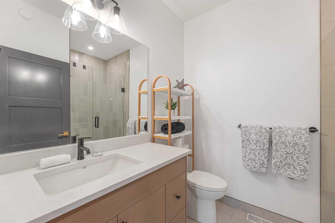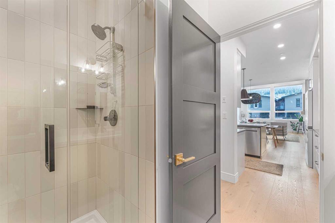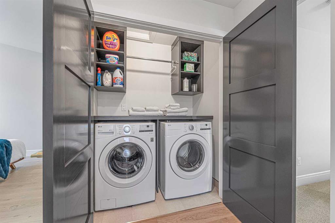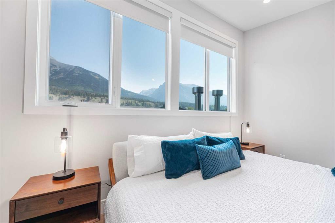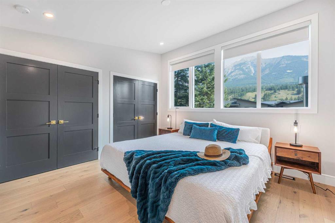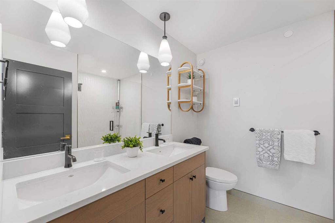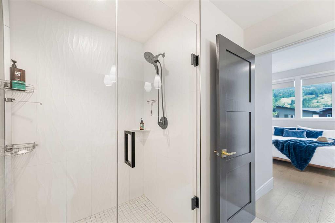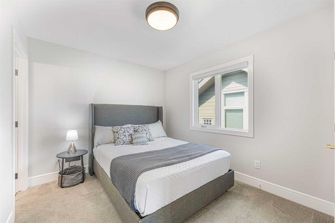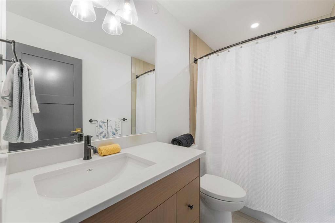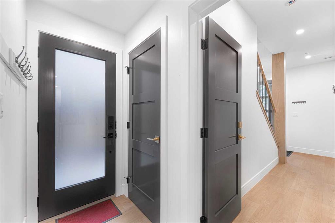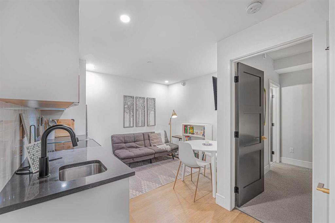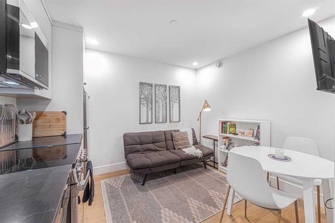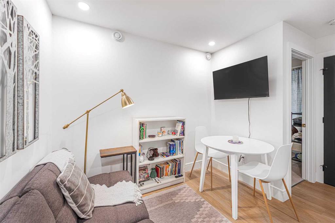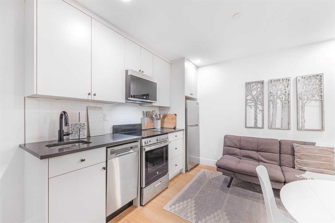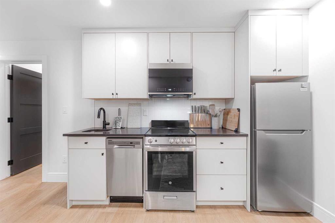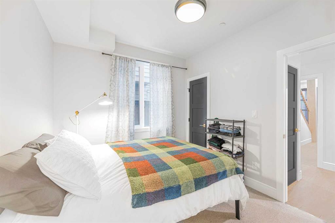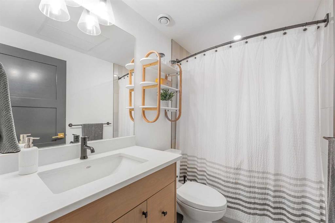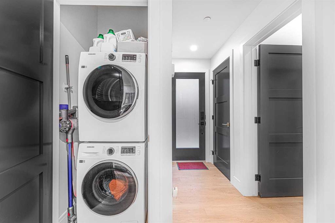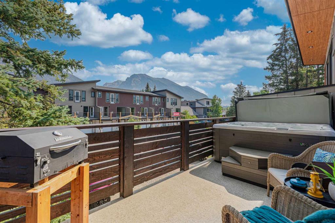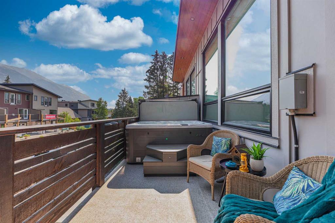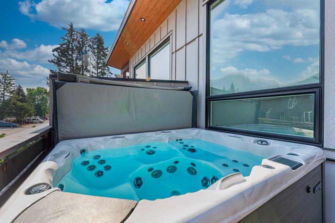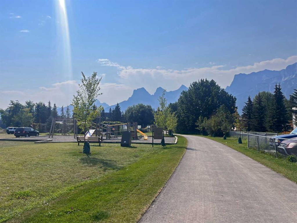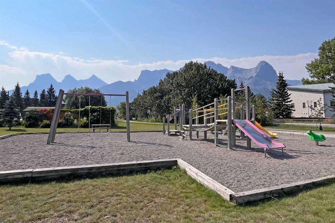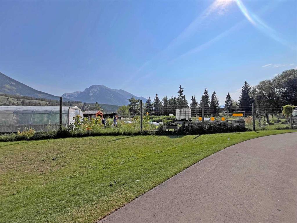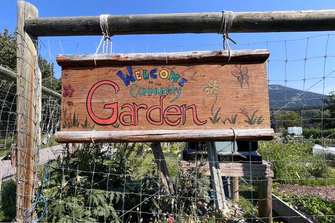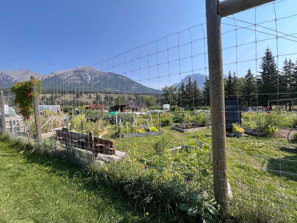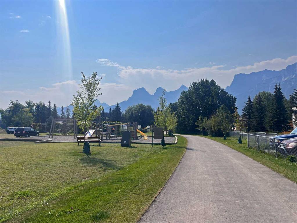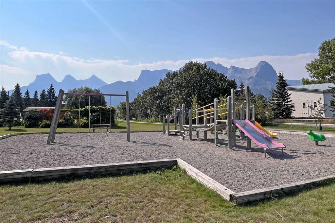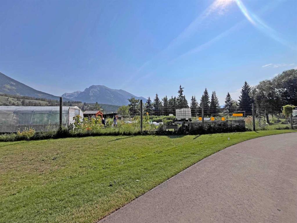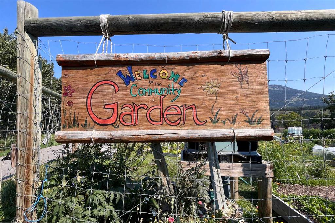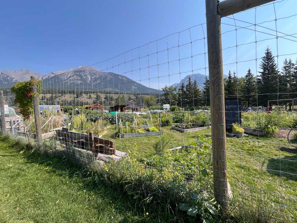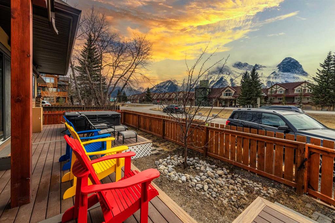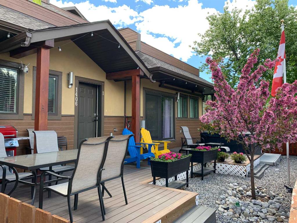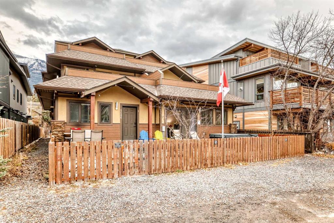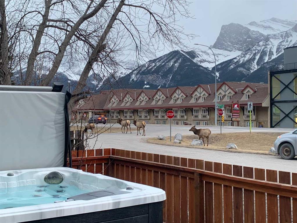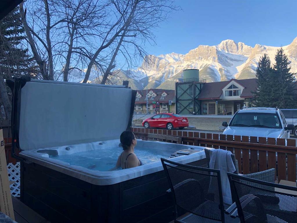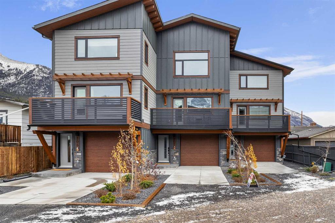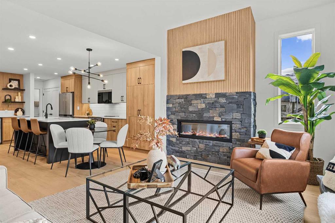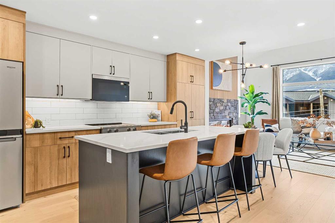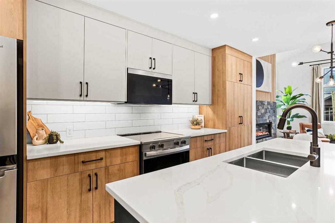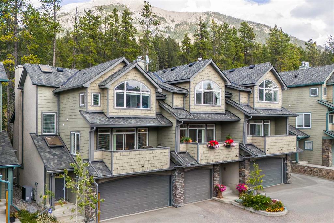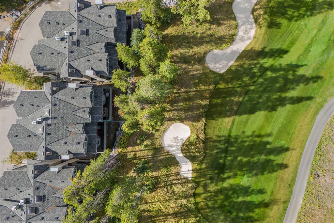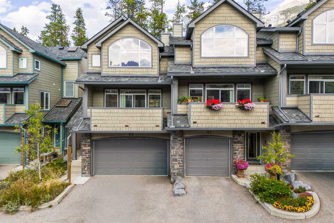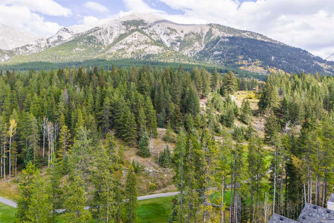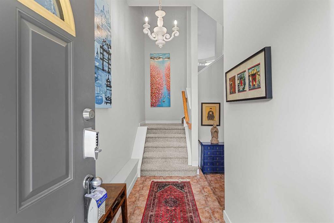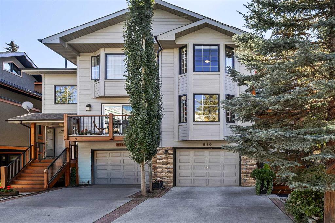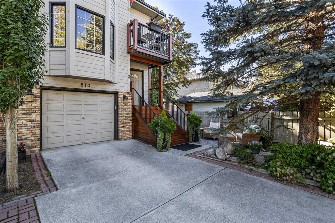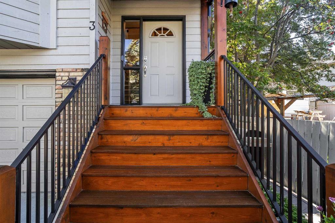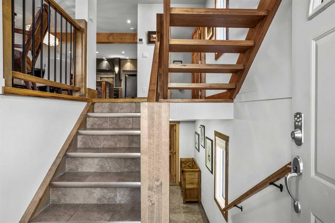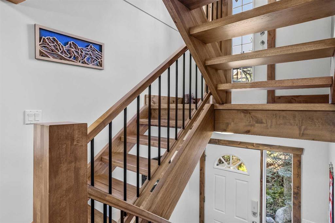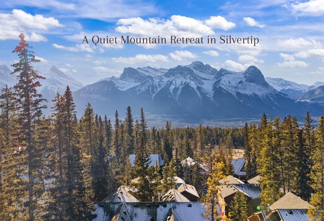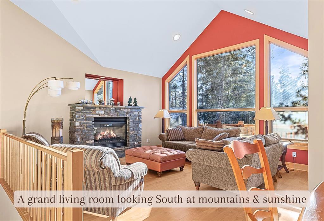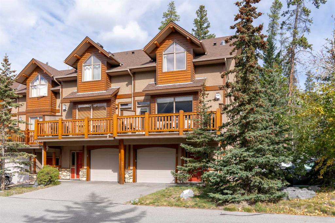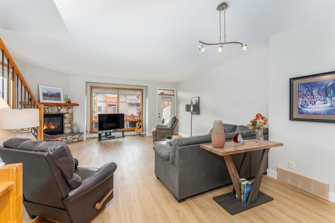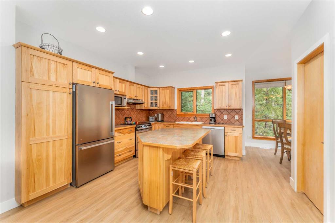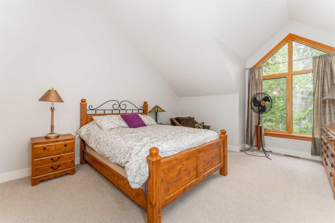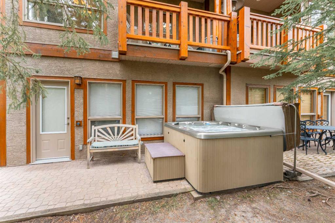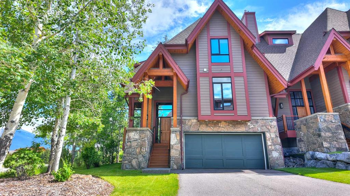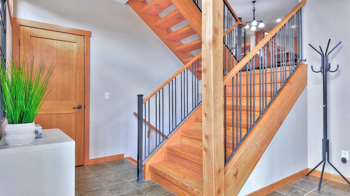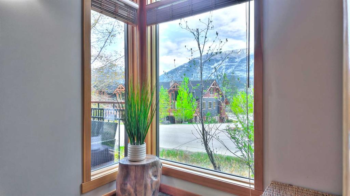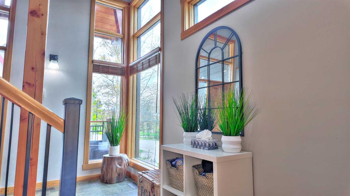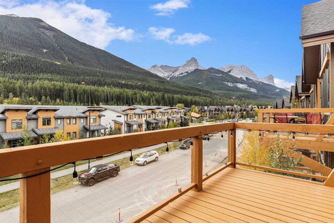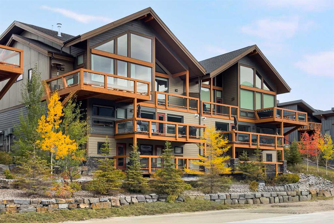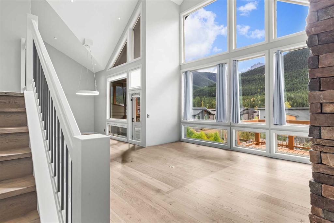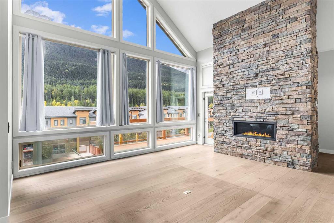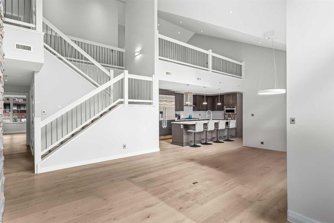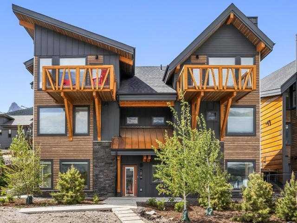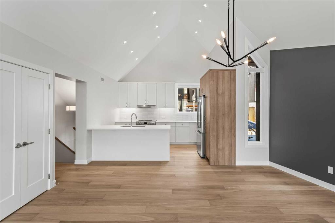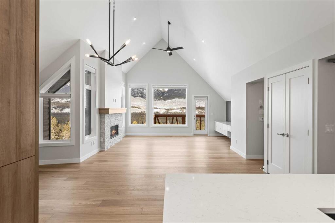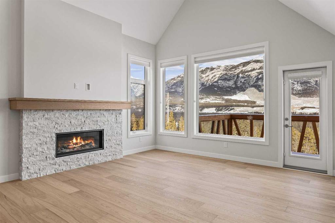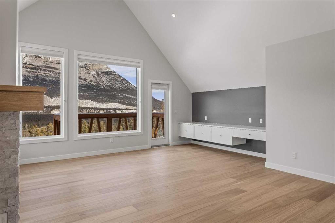3, 1405 1st Avenue
Canmore T1W1M5
MLS® Number: A2253065
$ 1,485,000
4
BEDROOMS
4 + 0
BATHROOMS
2023
YEAR BUILT
Built by KOVA Homes in 2023 and still covered by Progressive Home Warranty, this rare Teepee Town property is set on iconic 1st Avenue in one of Canmore’s oldest and most historically rich neighbourhoods. In recent years, Teepee Town has seen thoughtful design improvements, infrastructure upgrades, and enhanced transportation links. A killer location all around with paved path, playground, and community garden sit just down the street, while Bow Valley Trail’s shops, cafés, and services are steps away. Stroll, or ride a little further to the high school, bus routes, Railway Avenue amenities, or Main Street—all accessible within minutes. Inside, the design is both stylish and functional, with 2,043 sq. ft. of living space across three levels. The main home offers 3 bedrooms and 3 bathrooms, while the entry level includes a fully legal 1-bedroom suite with private entrance. Lifestyle touches abound: wide-plank flooring, high ceilings, smart storage, and a killer location just minutes to Main Street, Bow River pathways, trailheads, and highway access for those early morning ski days. This home blends modern mountain living with timeless Canmore charm. The main floor is bright and welcoming, anchored by an oversized living room with dramatic tiled fireplace, vaulted ceilings, huge windows with electric blinds, and mountain views. The large deck invites you to enjoy morning coffee under the alpenglow, for evening barbecues, or a soak under the stars (hot tub negotiable). The kitchen is a chef’s dream with a gas range, stone countertops, central island, buffet sideboard, and generous storage. Tucked behind the kitchen find a third bedroom, or flexible office space, and full bathroom to complete this level. Upstairs, the primary retreat features vaulted ceilings, oversized windows with spectacular views, more electric blinds, his-and-hers closets, and a spa-inspired ensuite with tiled shower and dual sinks. A second bedroom with ensuite and a dedicated laundry room complete the upper level. The entry level is a true game-changer: separated from the main home, the fully equipped legal suite offers its own kitchen, living space, laundry, and private entrance. Whether you rent it out, host extended family, or keep it as a private retreat, the versatility is unmatched. Heated single car garage with additional bike storage, utility room and mudroom with tons of storage off the garage entry completed the home. Outside features include a single car driveway, plus on street parking, landscaped yard and fence. Condo Fees $400/mo.
| COMMUNITY | Teepee Town |
| PROPERTY TYPE | Row/Townhouse |
| BUILDING TYPE | Four Plex |
| STYLE | 3 Storey |
| YEAR BUILT | 2023 |
| SQUARE FOOTAGE | 2,043 |
| BEDROOMS | 4 |
| BATHROOMS | 4.00 |
| BASEMENT | None |
| AMENITIES | |
| APPLIANCES | Dishwasher, Gas Range, Microwave, Range Hood, Refrigerator, Washer/Dryer |
| COOLING | Central Air |
| FIREPLACE | Gas |
| FLOORING | Hardwood, Tile |
| HEATING | In Floor, Fireplace(s), Forced Air, Natural Gas |
| LAUNDRY | In Unit, Multiple Locations, Upper Level |
| LOT FEATURES | Level, Low Maintenance Landscape, Rectangular Lot, Views |
| PARKING | Driveway, Garage Door Opener, Parking Pad, Single Garage Attached |
| RESTRICTIONS | None Known |
| ROOF | Asphalt Shingle |
| TITLE | Fee Simple |
| BROKER | KIC Realty |
| ROOMS | DIMENSIONS (m) | LEVEL |
|---|---|---|
| 3pc Bathroom | 8`6" x 6`7" | Main |
| Bedroom | 9`7" x 10`6" | Main |
| Dining Room | 14`11" x 8`9" | Main |
| Kitchen | 15`5" x 12`9" | Main |
| Living Room | 19`1" x 15`1" | Main |
| Bedroom | 9`11" x 9`3" | Suite |
| Kitchen | 9`7" x 2`4" | Suite |
| 4pc Ensuite bath | 8`3" x 5`0" | Suite |
| Living Room | 12`5" x 10`11" | Suite |
| Furnace/Utility Room | 5`11" x 8`3" | Suite |
| 4pc Ensuite bath | 9`3" x 7`11" | Third |
| 4pc Ensuite bath | 8`10" x 4`11" | Third |
| Bedroom | 9`5" x 10`4" | Third |
| Bedroom - Primary | 12`9" x 15`11" | Third |

