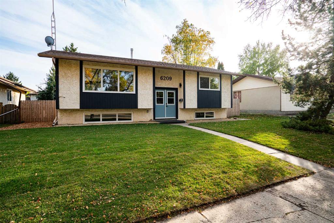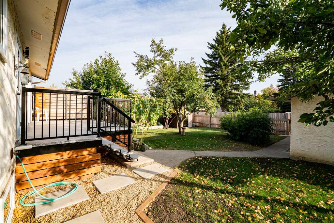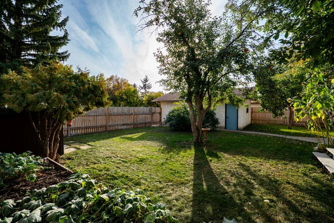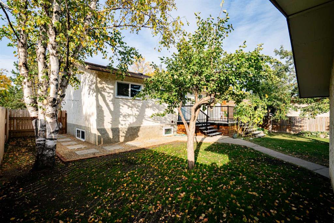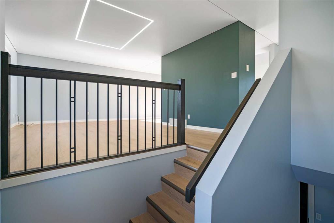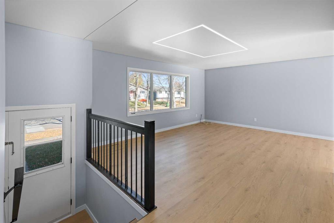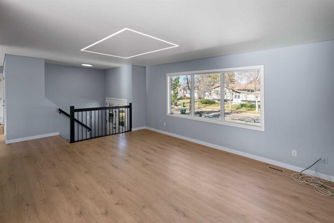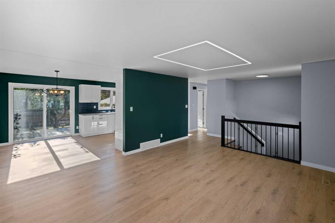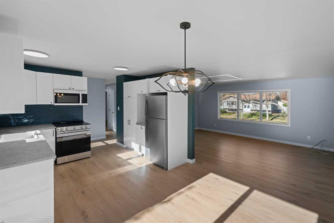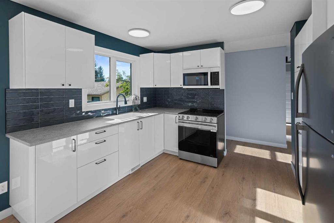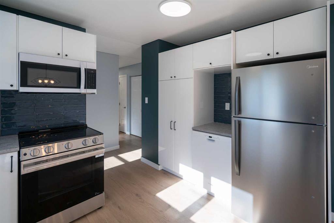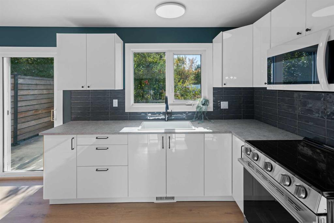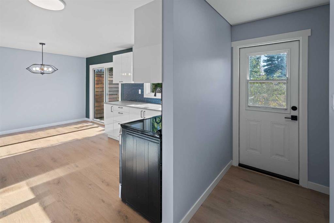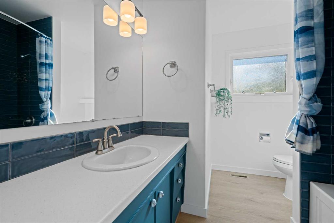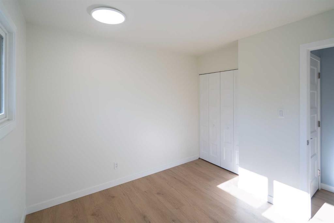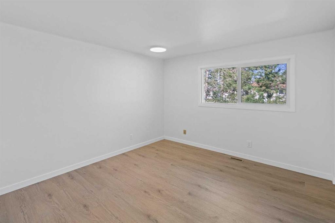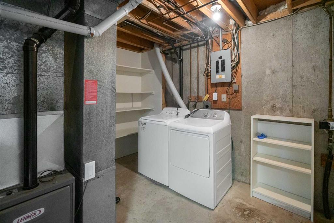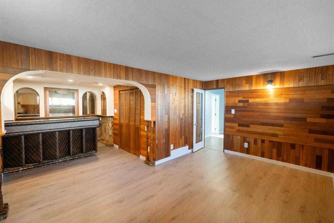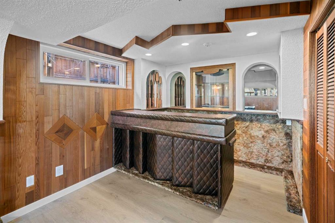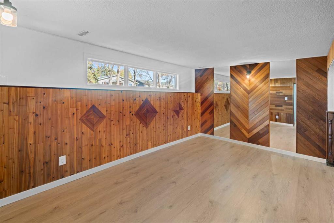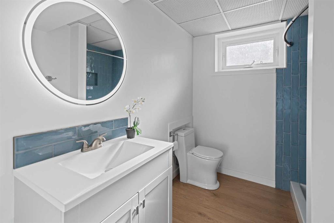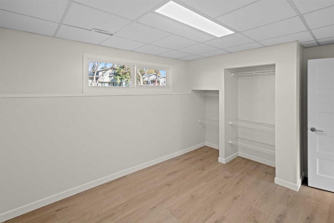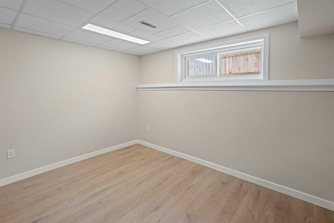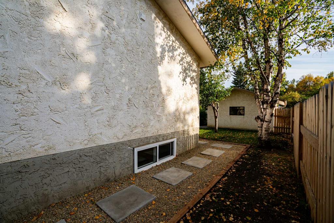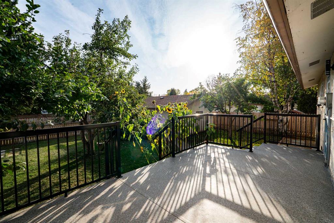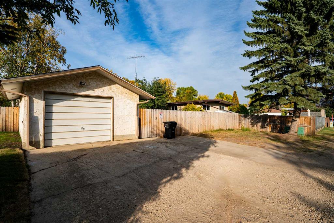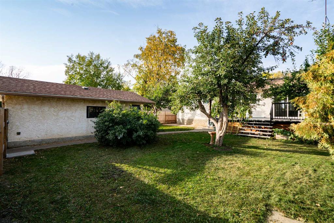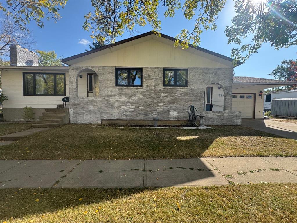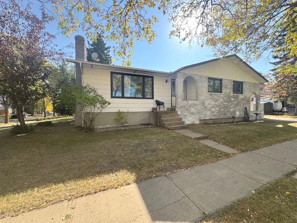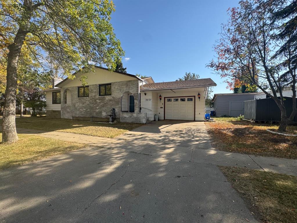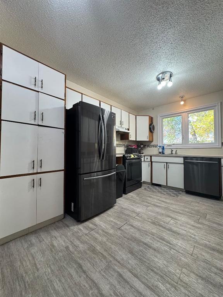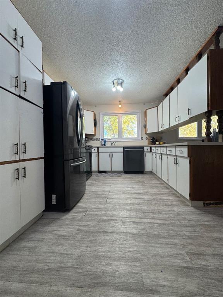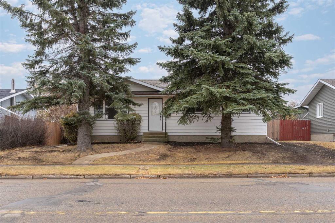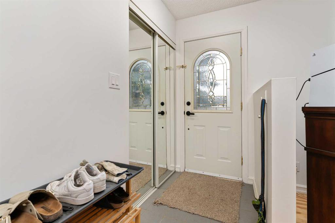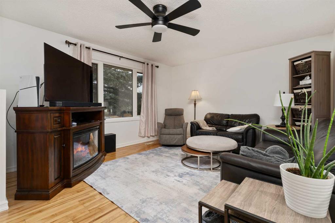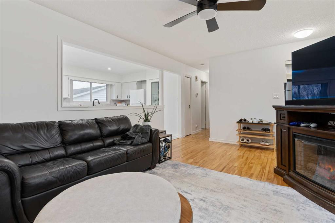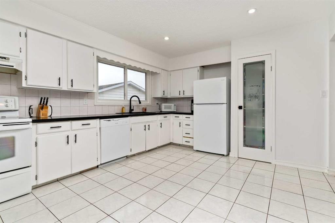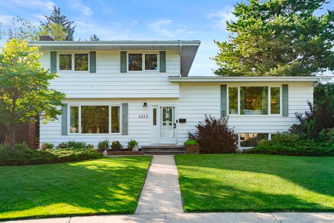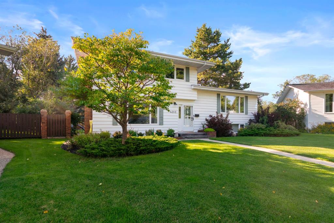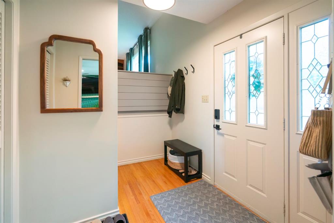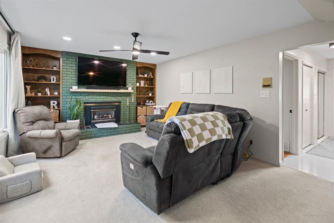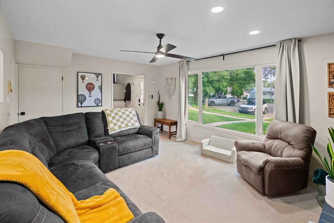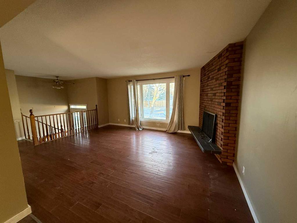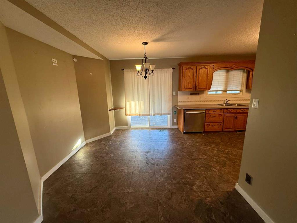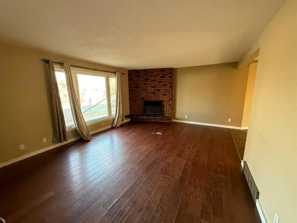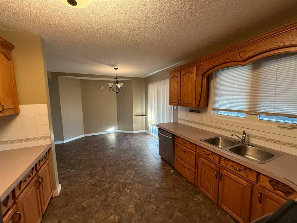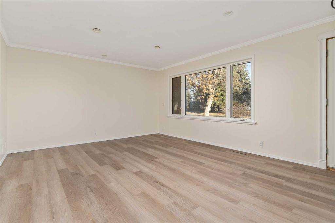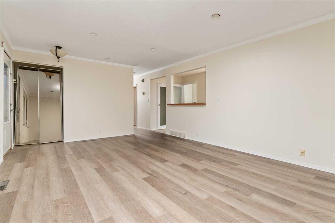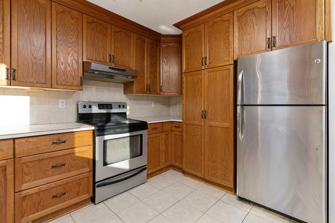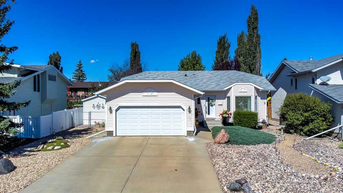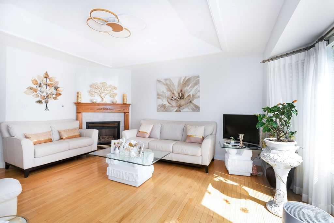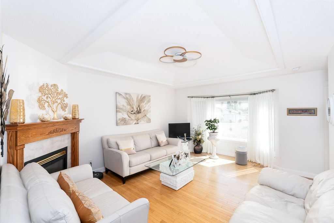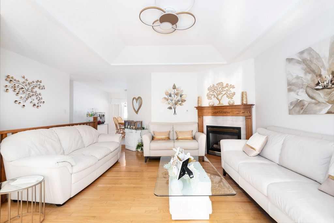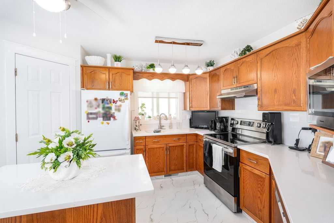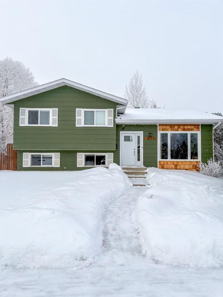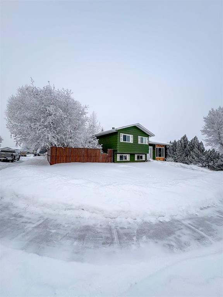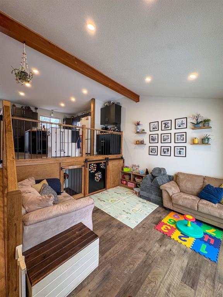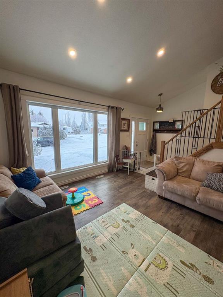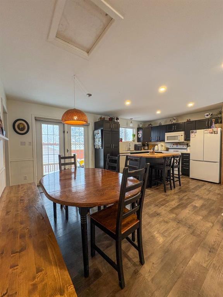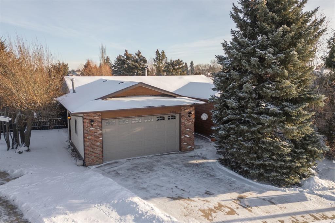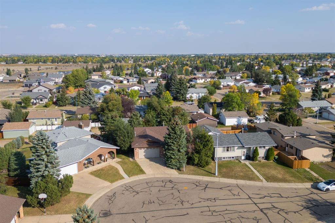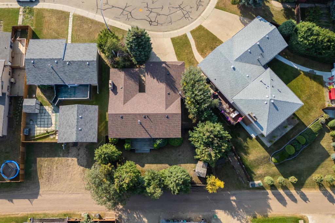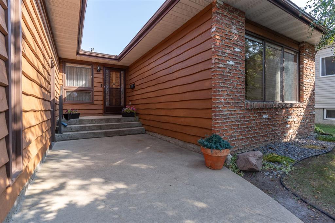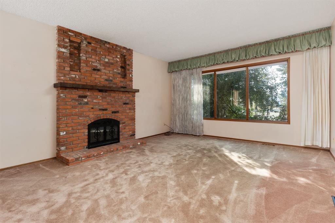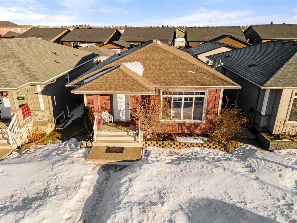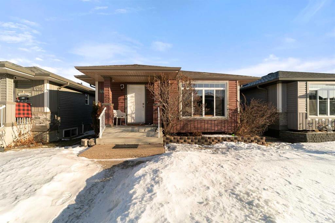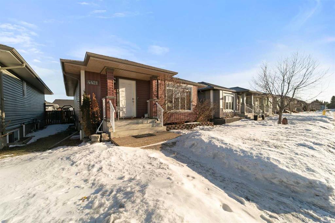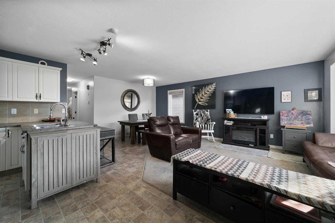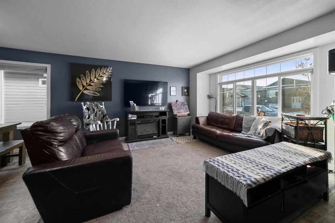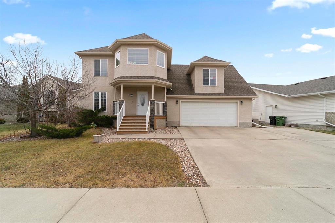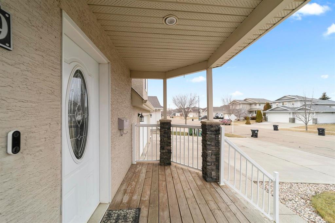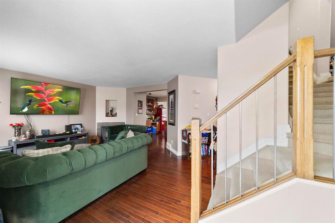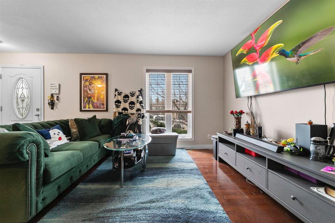6209 42 Avenue
Camrose T4V 2W8
MLS® Number: A2259835
$ 429,000
4
BEDROOMS
2 + 0
BATHROOMS
1,040
SQUARE FEET
1974
YEAR BUILT
If you are looking for a truly move-in-ready home on an oversized (beautifully landscaped) lot, in an awesome location - look no further. This beautiful four-bedroom home feels like a new build, some of the extensive upgrade include vinyl ceiling, new windows, floors, kitchen, furnace, upgraded bathrooms, paint, appliances, new deck with Dec-tec vinyl, all new electrical outlets and substantial landscaping including new 6-foot fence, walkways and new sod. The main floor of the home features are very private concept kitchen/dining area and a beautiful new kitchen, as well as two good size bedrooms and a beautiful four-piece bathroom. Downstairs you will find two large bedrooms, a three-piece bathroom and beautiful rec room with bar area. The very private and spacious backyard offers a huge brand-new deck, new 6-foot fence, lots of maturities an oversized single car garage and additional parking. This one really offers the full package, and all this in a very solid after, beautiful and quiet neighbourhood close to schools.
| COMMUNITY | |
| PROPERTY TYPE | Detached |
| BUILDING TYPE | House |
| STYLE | Bi-Level |
| YEAR BUILT | 1974 |
| SQUARE FOOTAGE | 1,040 |
| BEDROOMS | 4 |
| BATHROOMS | 2.00 |
| BASEMENT | Full |
| AMENITIES | |
| APPLIANCES | Dishwasher, Electric Stove, Microwave, Refrigerator |
| COOLING | None |
| FIREPLACE | N/A |
| FLOORING | Carpet, Vinyl Plank |
| HEATING | Forced Air |
| LAUNDRY | In Basement |
| LOT FEATURES | Back Lane, Fruit Trees/Shrub(s) |
| PARKING | Single Garage Detached |
| RESTRICTIONS | None Known |
| ROOF | Asphalt Shingle |
| TITLE | Fee Simple |
| BROKER | Central Agencies Realty Inc. |
| ROOMS | DIMENSIONS (m) | LEVEL |
|---|---|---|
| Living Room | 17`7" x 13`10" | Basement |
| Game Room | 16`0" x 12`0" | Lower |
| 3pc Bathroom | Lower | |
| Bedroom | 11`11" x 8`7" | Lower |
| Bedroom | 11`5" x 9`7" | Lower |
| Bedroom | 12`2" x 11`9" | Main |
| 4pc Bathroom | Main | |
| Bedroom | 9`2" x 9`8" | Main |
| Kitchen With Eating Area | 17`5" x 11`5" | Main |

