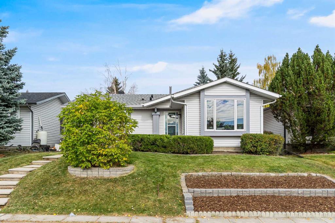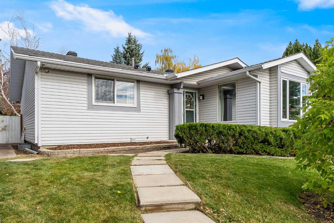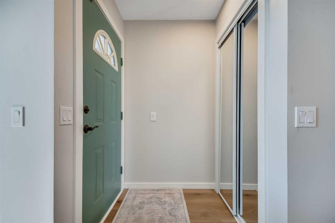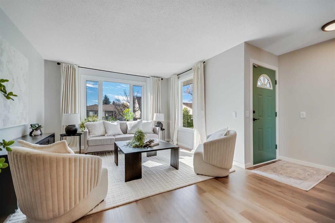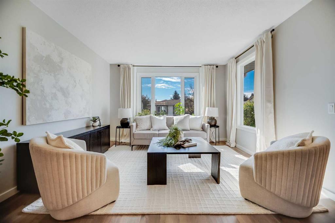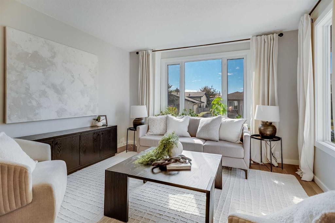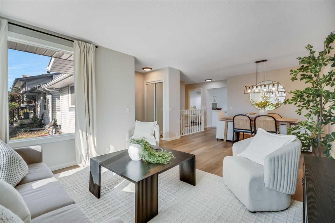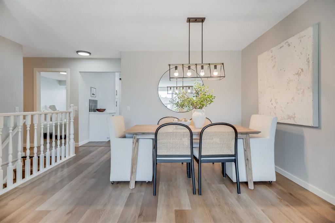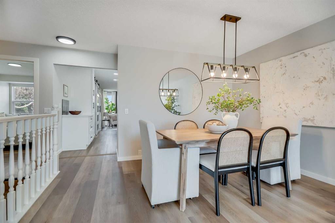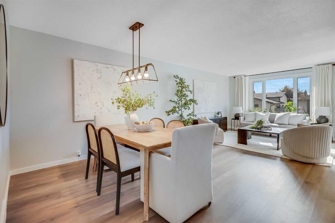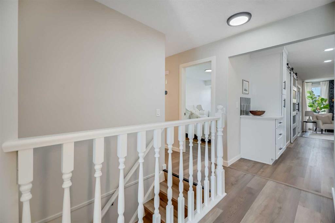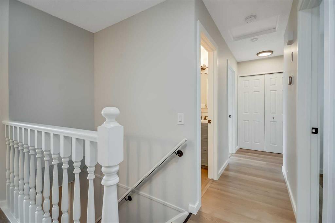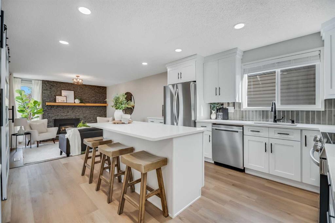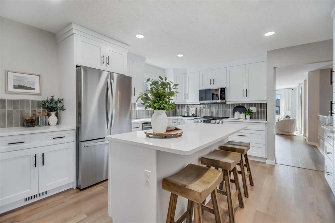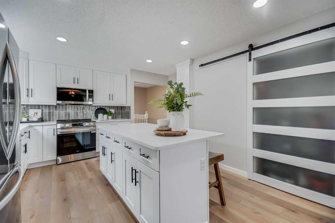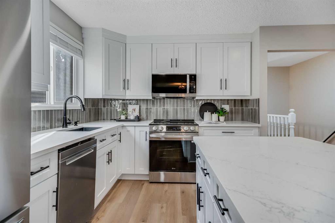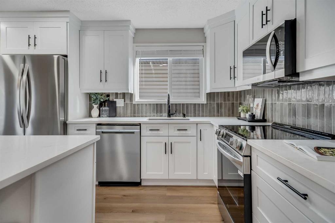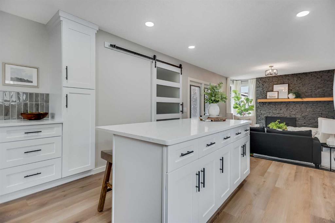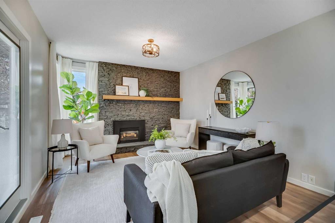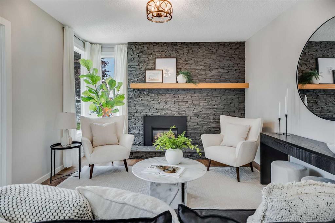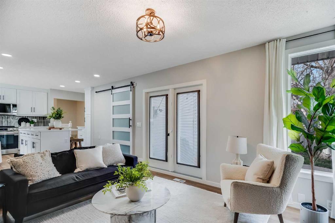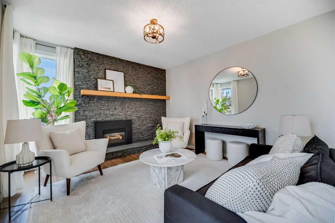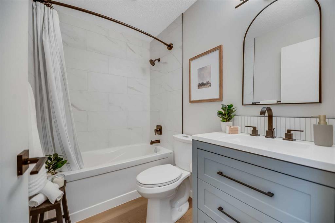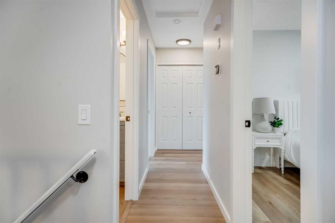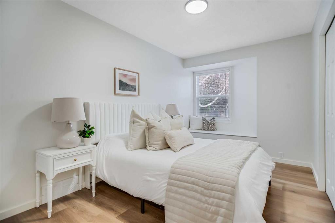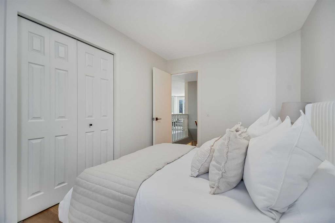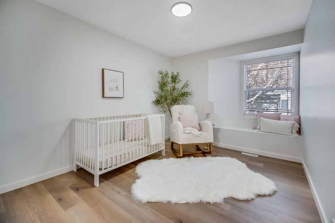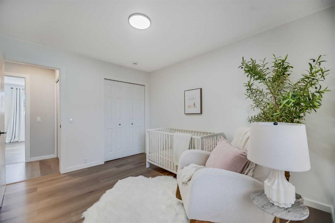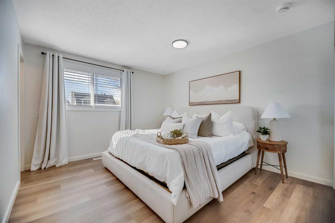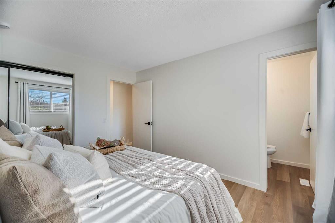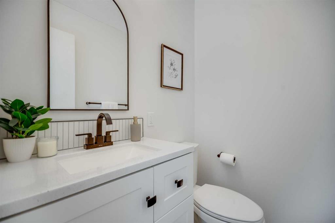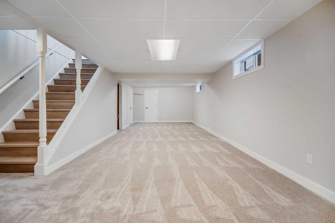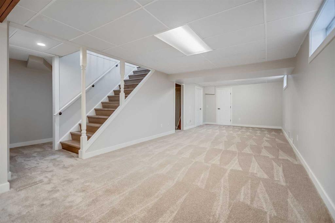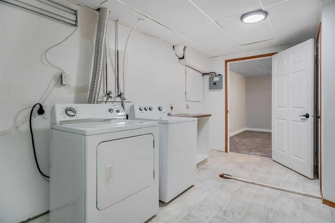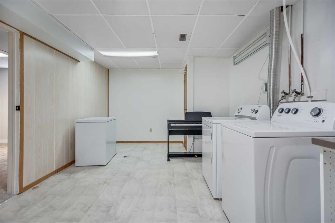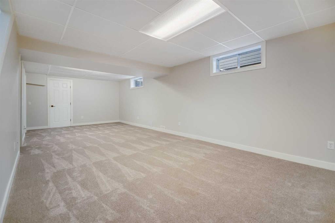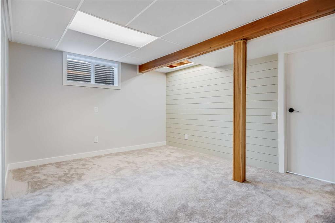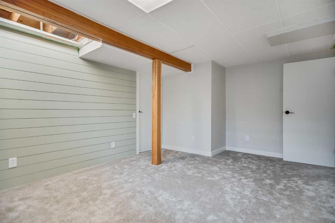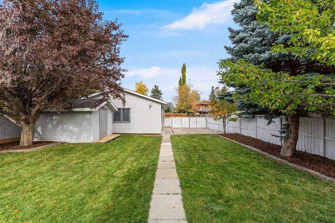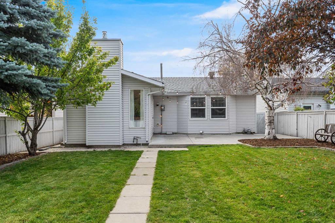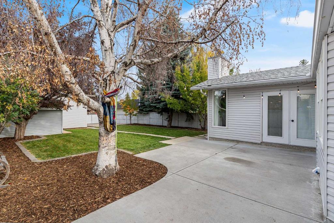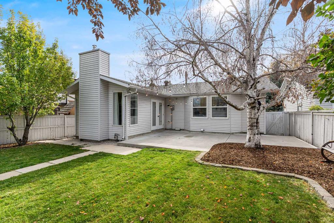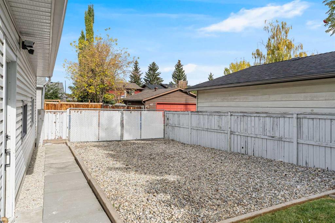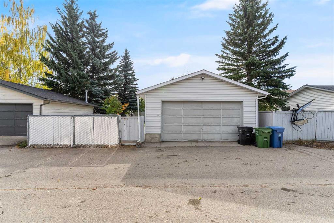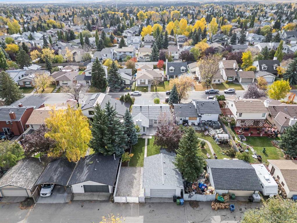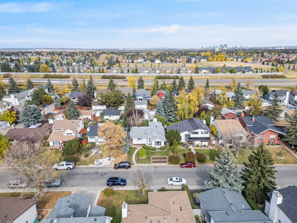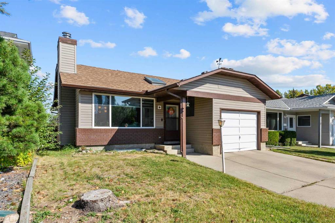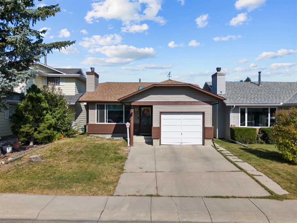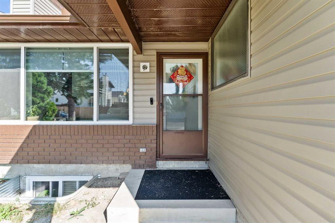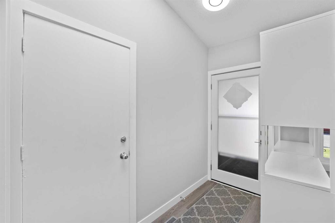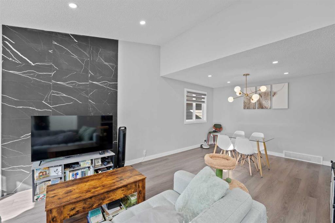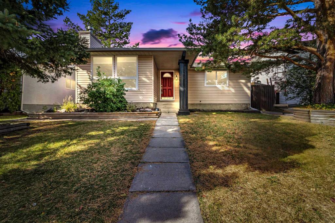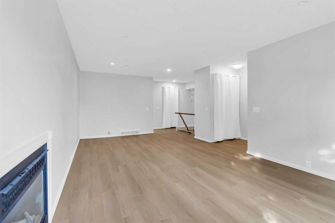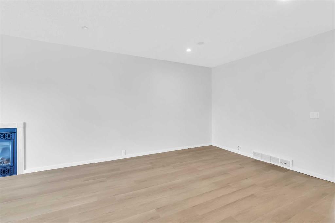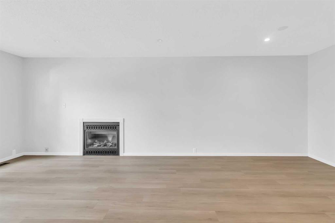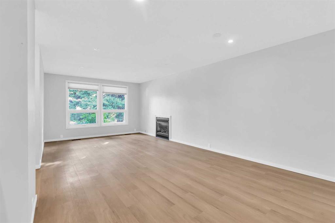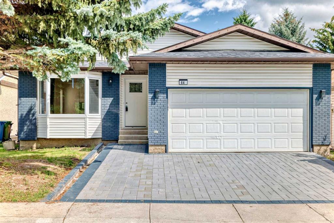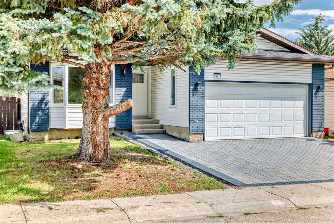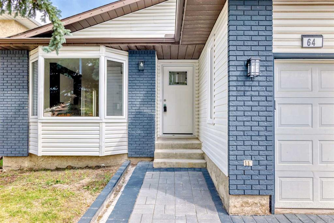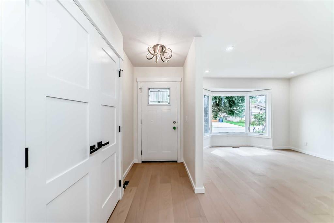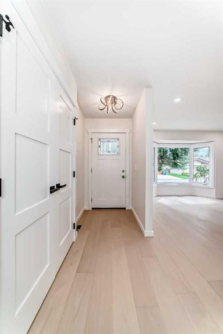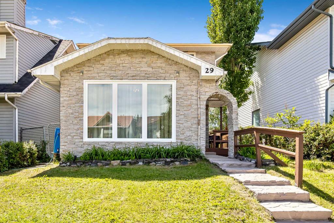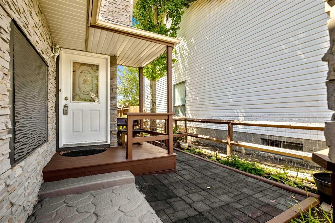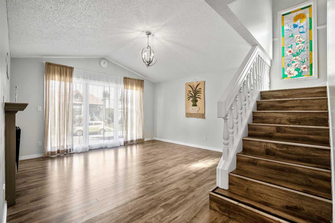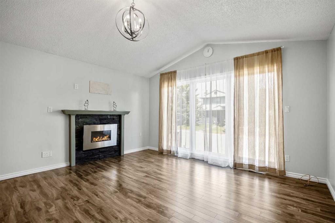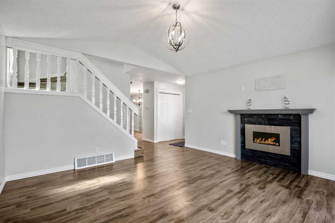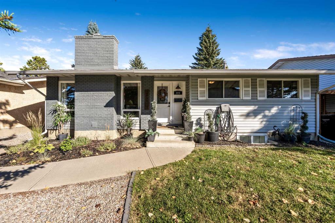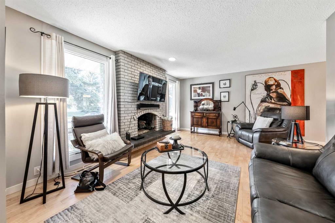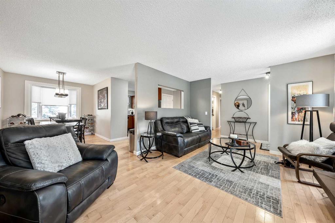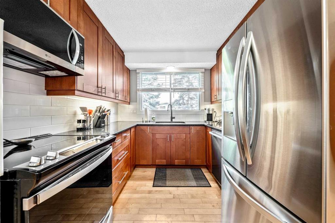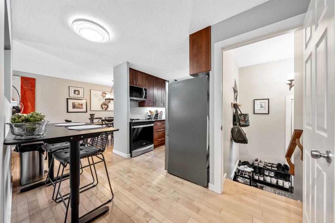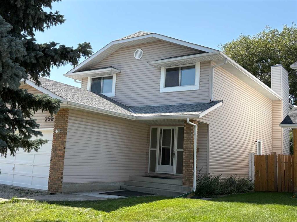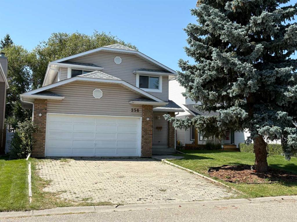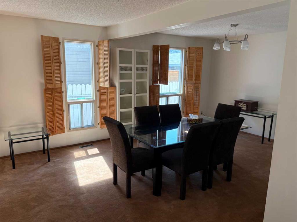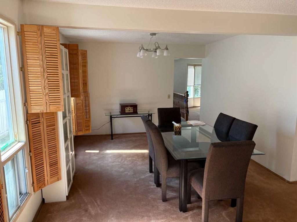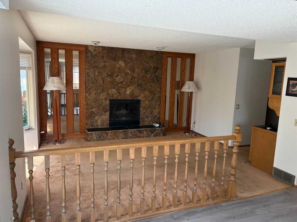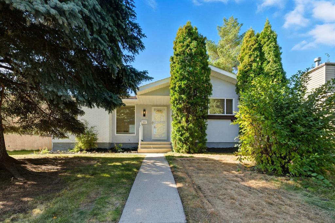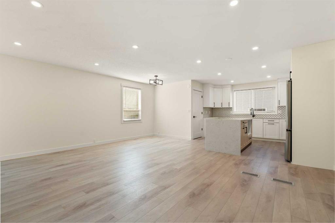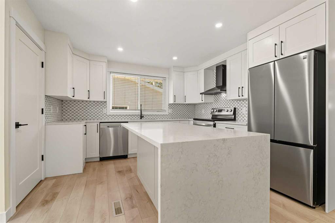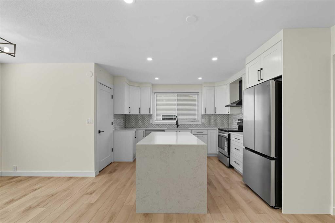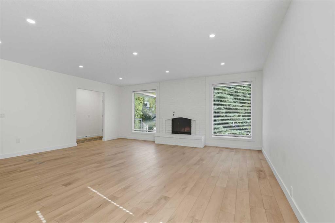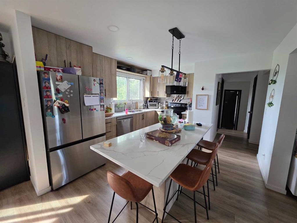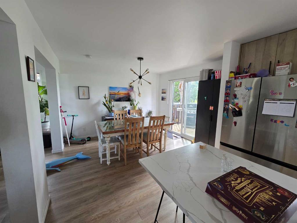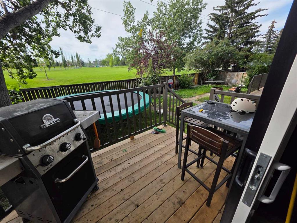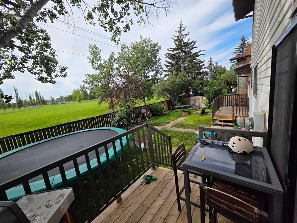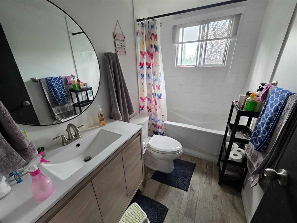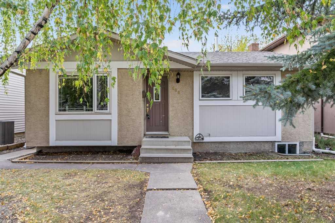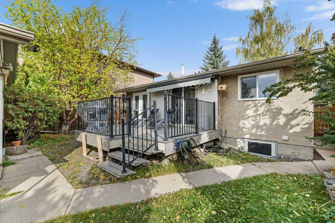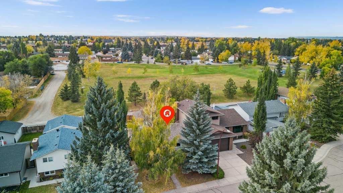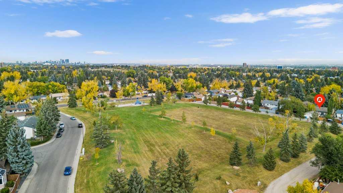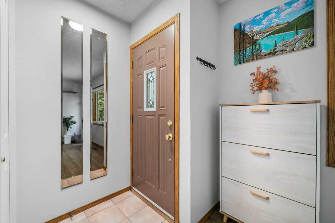92 Woodford Drive SW
Calgary T2W 4C3
MLS® Number: A2258739
$ 725,000
4
BEDROOMS
2 + 1
BATHROOMS
1,385
SQUARE FEET
1979
YEAR BUILT
Welcome to this beautifully renovated gem in Woodbine. Located close to parks, playgrounds and schools this is THE perfect family home. The main level has been thoroughly renovated with a brand new kitchen, new appliances, new flooring throughout the entire home, quartz countertops, renovated bathrooms and more! With three spacious bedrooms upstairs, including a primary suite with a convenient two-piece ensuite, this home is designed for family living. The lower level provides additional space with a fourth bedroom and plenty of potential for customization. Outside, the expansive, fully landscaped, backyard offers ample room to play, garden, or relax, and includes RV parking along with a double detached, heated garage. This MOVE IN READY home has everything your family needs and more. This is a must see! Book your showing today! Additional features: New Furnace and Central A/C (2022).
| COMMUNITY | Woodbine |
| PROPERTY TYPE | Detached |
| BUILDING TYPE | House |
| STYLE | Bungalow |
| YEAR BUILT | 1979 |
| SQUARE FOOTAGE | 1,385 |
| BEDROOMS | 4 |
| BATHROOMS | 3.00 |
| BASEMENT | Finished, Full |
| AMENITIES | |
| APPLIANCES | Central Air Conditioner, Dishwasher, Electric Range, Garage Control(s), Microwave Hood Fan, Refrigerator, Washer/Dryer |
| COOLING | Central Air |
| FIREPLACE | Gas, Living Room |
| FLOORING | Carpet, Tile, Vinyl Plank |
| HEATING | Forced Air |
| LAUNDRY | In Basement, Laundry Room |
| LOT FEATURES | Back Lane, Back Yard, Front Yard, Landscaped, Lawn, Street Lighting |
| PARKING | Double Garage Detached, Heated Garage, Parking Pad, RV Gated |
| RESTRICTIONS | None Known |
| ROOF | Asphalt Shingle |
| TITLE | Fee Simple |
| BROKER | CIR Realty |
| ROOMS | DIMENSIONS (m) | LEVEL |
|---|---|---|
| 3pc Ensuite bath | Basement | |
| Bedroom | 16`2" x 11`5" | Basement |
| Laundry | 9`8" x 10`8" | Basement |
| Game Room | 11`11" x 33`7" | Basement |
| Workshop | 10`8" x 15`3" | Basement |
| Storage | 5`9" x 3`2" | Basement |
| Furnace/Utility Room | 6`3" x 7`11" | Basement |
| 2pc Ensuite bath | Main | |
| 4pc Bathroom | Main | |
| Bedroom - Primary | 11`7" x 12`9" | Main |
| Bedroom | 8`8" x 12`11" | Main |
| Bedroom | 9`8" x 11`9" | Main |
| Dining Room | 12`9" x 11`9" | Main |
| Family Room | 12`0" x 13`3" | Main |
| Kitchen | 13`9" x 16`4" | Main |
| Living Room | 12`0" x 15`3" | Main |

