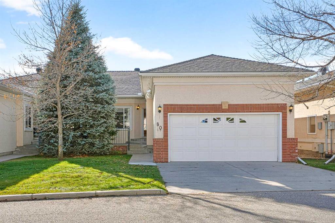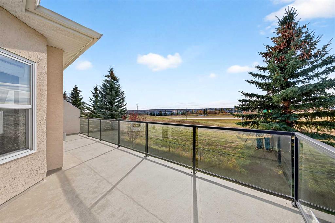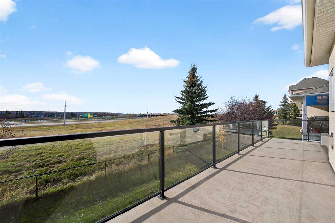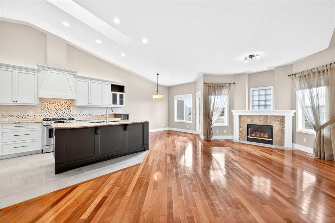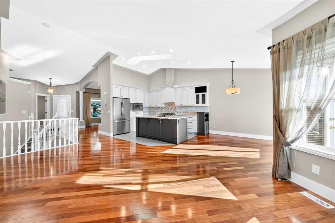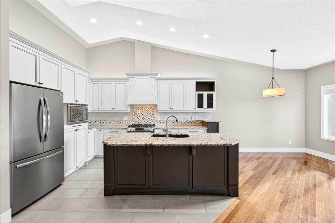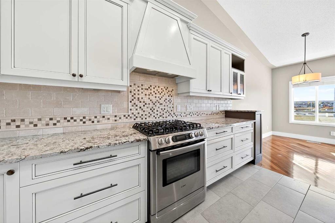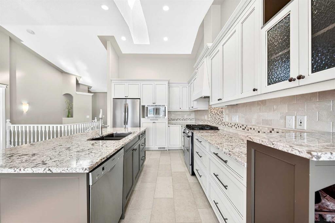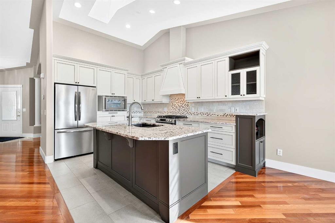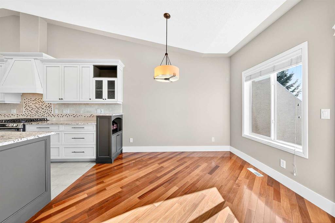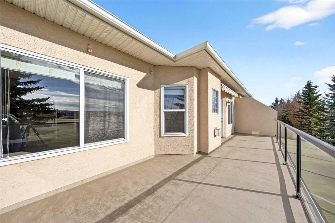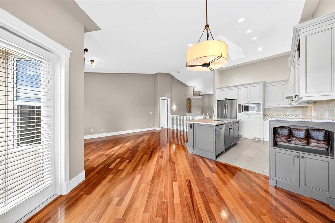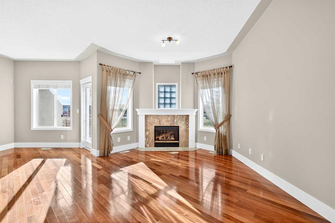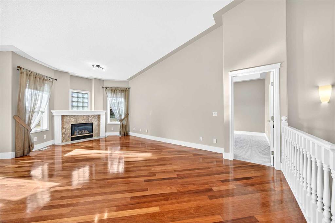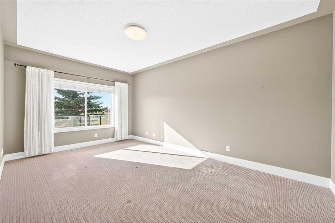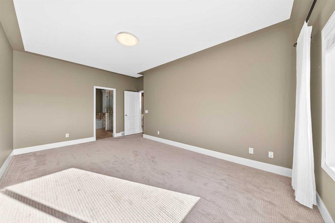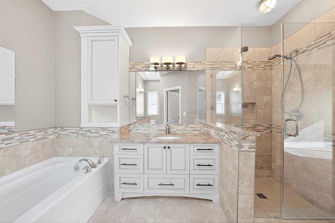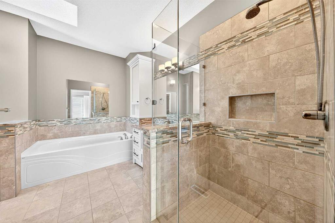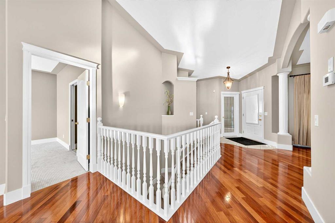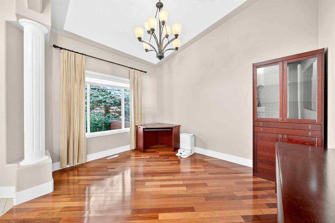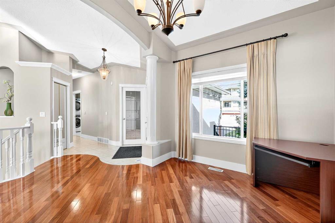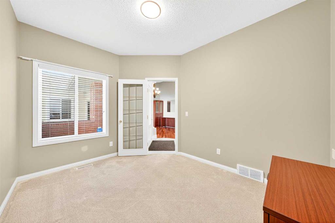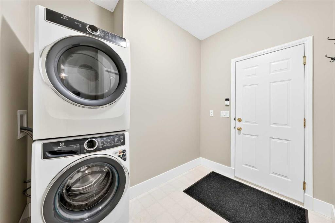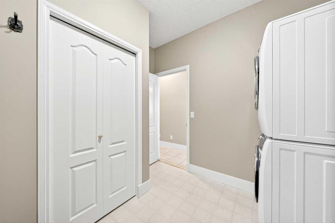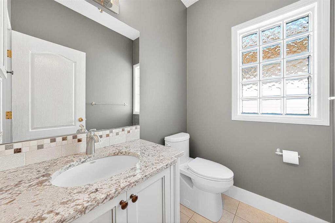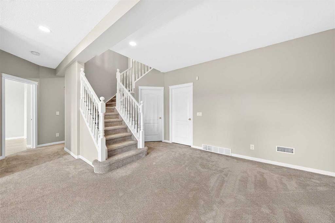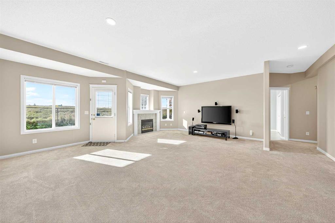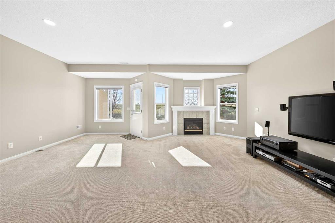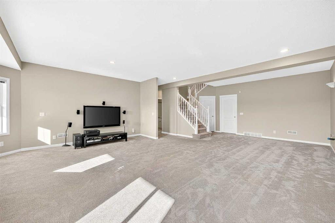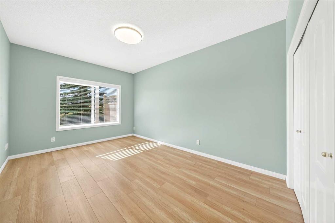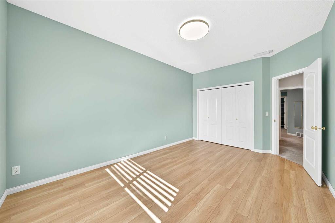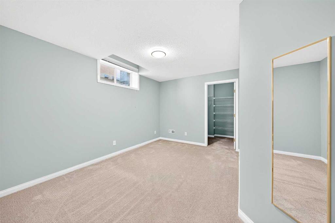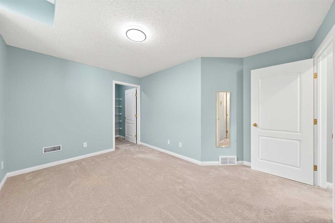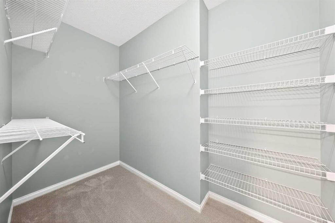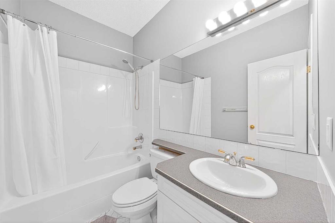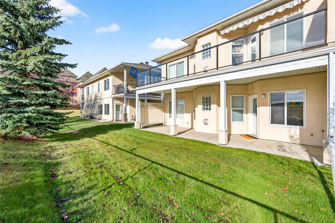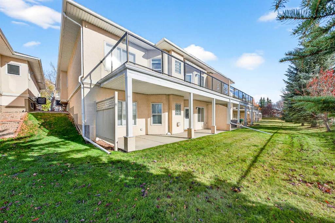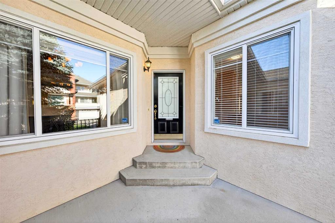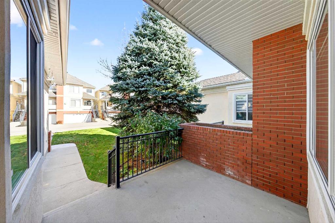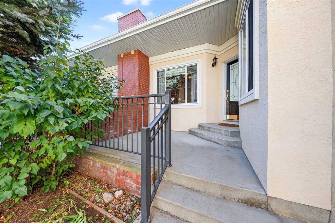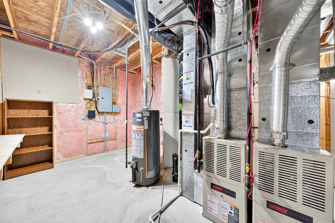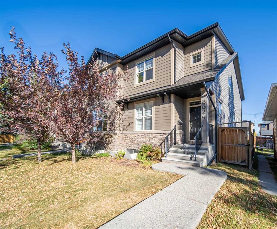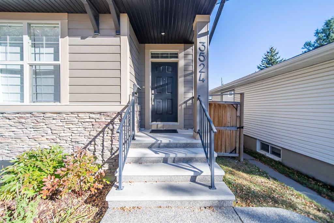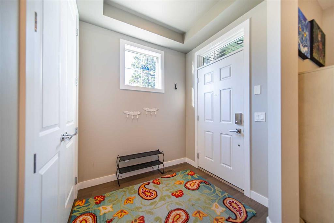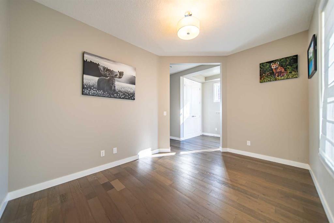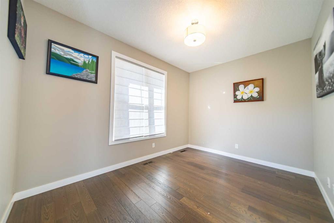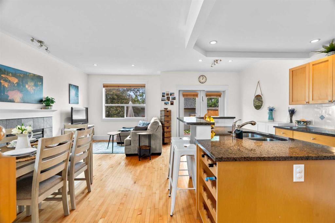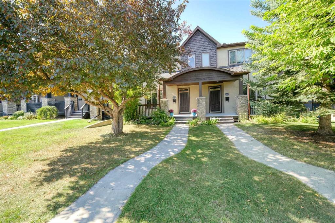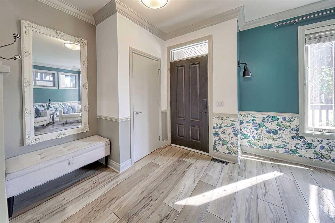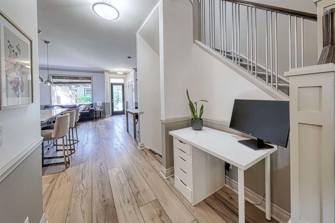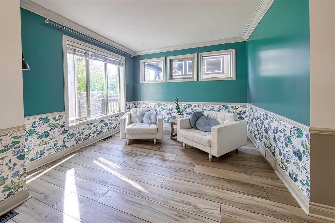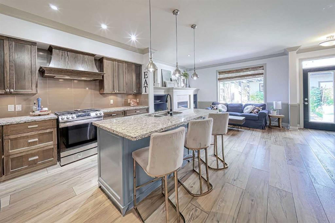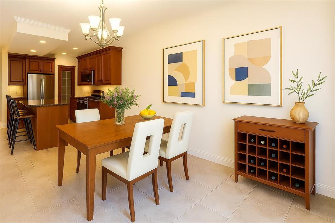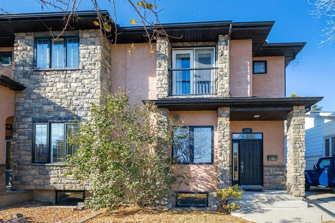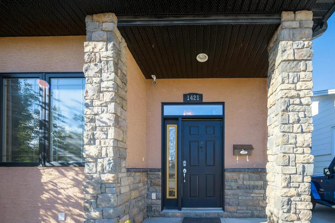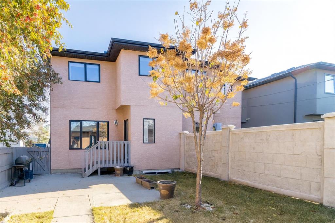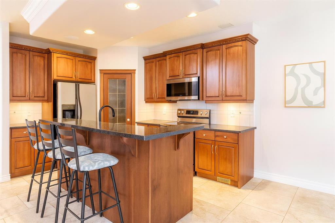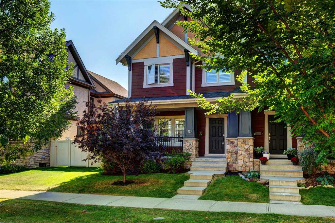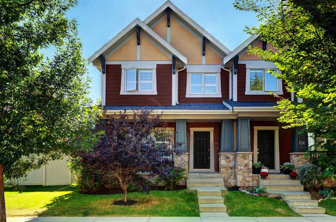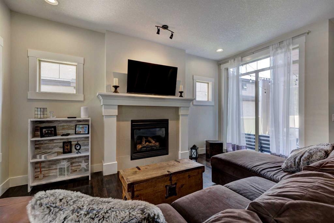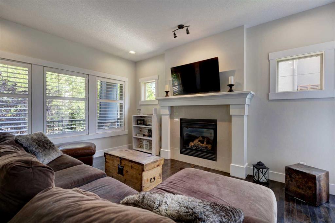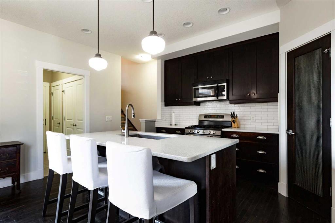80 Sierra Morena Landing SW
Calgary T3H 4K4
MLS® Number: A2266029
$ 749,900
3
BEDROOMS
2 + 1
BATHROOMS
1,450
SQUARE FEET
1998
YEAR BUILT
2025 NEW Roof | New Carpet 2022 | Newer Fridge 2024 | Walkout Bungalow Welcome to 80 Sierra Morena Landing SW – a beautifully maintained duplex located in one of Calgary’s most desirable communities, Signal Hill! This elegant 3-bedroom + den walkout bungalow features high ceilings, hardwood floors, and a functional open layout filled with warmth and style. As you step in, you're greeted by a grand formal dining room that easily accommodates a 10-person table — perfect for hosting family and friends. Next to it is a spacious den with a window and a storage place offers the flexibility to be used as a home office or converted into an extra bedroom. Going into the heart of the home is the gorgeous kitchen, designed for both function and enjoyment — featuring stainless steel appliances, custom range hood, quartz countertops, upgraded backsplash, built-in microwave, stylish cabinetry, and a bright skylight. It's a kitchen that truly inspires a love for cooking. Next to the kitchen is a cozy dining nook, and the bright, open living room with a gas fireplace, creating a welcoming and relaxing atmosphere. Step outside from the nook to the huge deck, is an ideal outdoor retreat for relaxing or entertaining while enjoying the elevated view. The main floor also features a spacious primary bedroom with a luxurious ensuite including a full tiled walk-in shower, soaker tub, walk-in closet, and a skylight — perfect for unwinding after a long day. Going downstair, the walkout basement expands your living space with a large recreation room, another gas fireplace, 2 additional bedrooms, a full 4-piece bathroom, and direct access to the outdoors. Other highlights include: double attached garage, a prime location with easy access to Westhills Shopping Centre, Aspen Landing Shopping Centre, LRT, major routes. Designated schools including: Battalion Park School (K-6) A. E. Cross School (7-9) – Spanish Bilingual Program available. Ernest Manning High School (10-12) Don’t miss this incredible opportunity to own a beautifully updated home in Signal Hill. Book your private showing today!
| COMMUNITY | Signal Hill |
| PROPERTY TYPE | Semi Detached (Half Duplex) |
| BUILDING TYPE | Duplex |
| STYLE | Side by Side, Bungalow |
| YEAR BUILT | 1998 |
| SQUARE FOOTAGE | 1,450 |
| BEDROOMS | 3 |
| BATHROOMS | 3.00 |
| BASEMENT | Full |
| AMENITIES | |
| APPLIANCES | Dishwasher, Dryer, Gas Range, Microwave, Range Hood, Refrigerator, Washer, Window Coverings |
| COOLING | Central Air |
| FIREPLACE | Basement, Gas, Living Room |
| FLOORING | Carpet, Hardwood, Tile, Vinyl |
| HEATING | Forced Air, Natural Gas |
| LAUNDRY | Main Level |
| LOT FEATURES | Landscaped, No Neighbours Behind, Rectangular Lot |
| PARKING | Double Garage Attached |
| RESTRICTIONS | Pet Restrictions or Board approval Required |
| ROOF | Asphalt Shingle |
| TITLE | Fee Simple |
| BROKER | Jessica Chan Real Estate & Management Inc. |
| ROOMS | DIMENSIONS (m) | LEVEL |
|---|---|---|
| Family Room | 21`1" x 20`9" | Basement |
| Bedroom | 15`6" x 10`8" | Basement |
| Bedroom | 13`1" x 9`3" | Basement |
| 4pc Bathroom | Basement | |
| 2pc Bathroom | Main | |
| 4pc Ensuite bath | Main | |
| Living Room | 17`4" x 11`9" | Main |
| Dining Room | 12`4" x 10`3" | Main |
| Kitchen | 14`1" x 10`4" | Main |
| Breakfast Nook | 10`0" x 9`9" | Main |
| Bedroom - Primary | 18`0" x 11`2" | Main |
| Den | 11`10" x 9`6" | Main |

