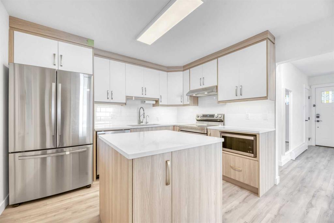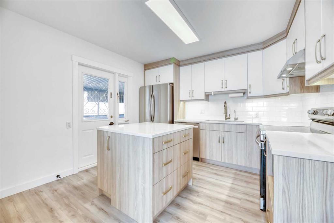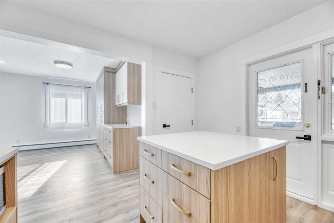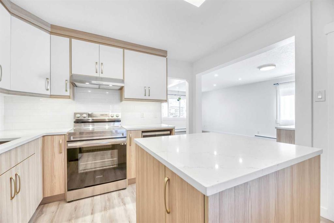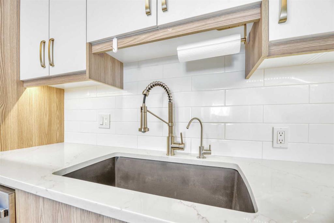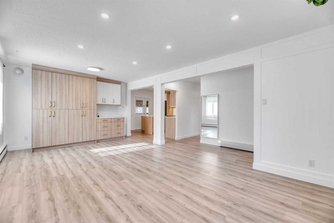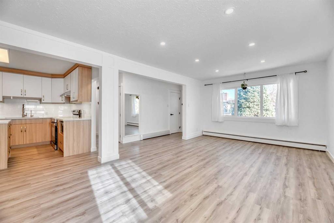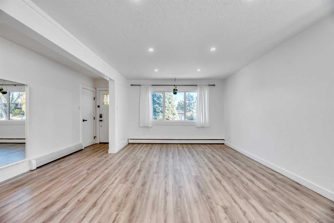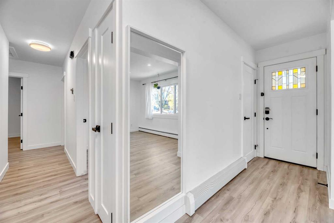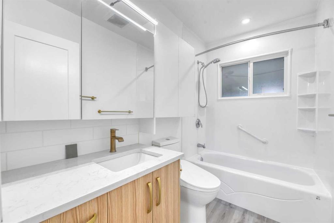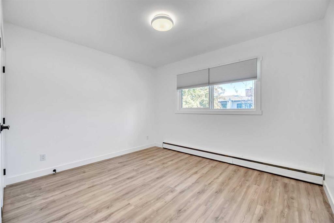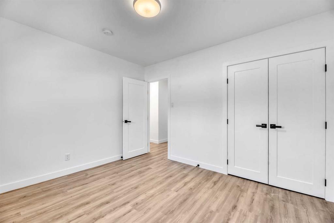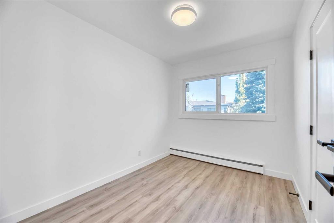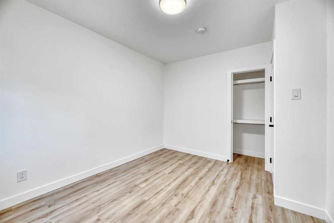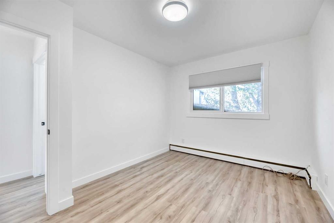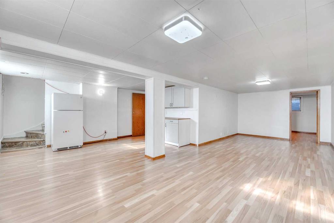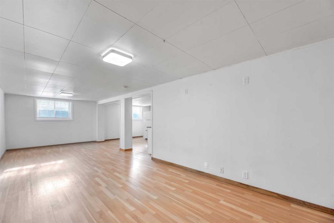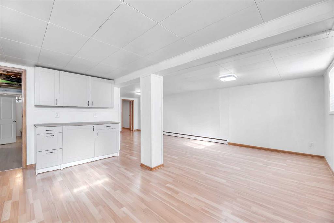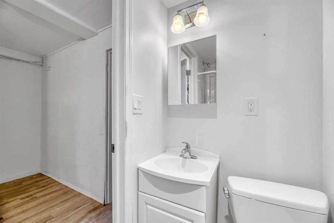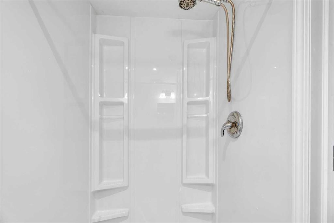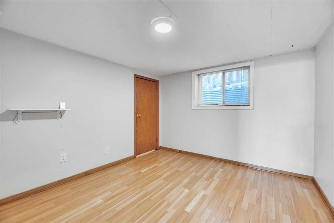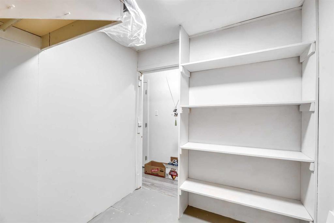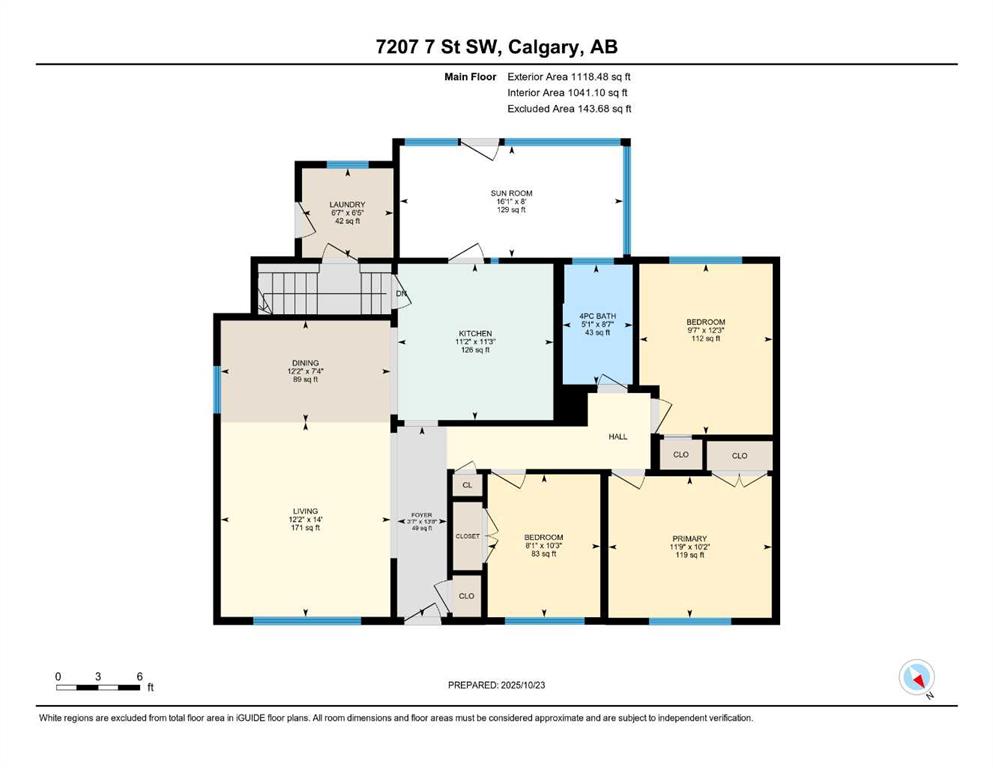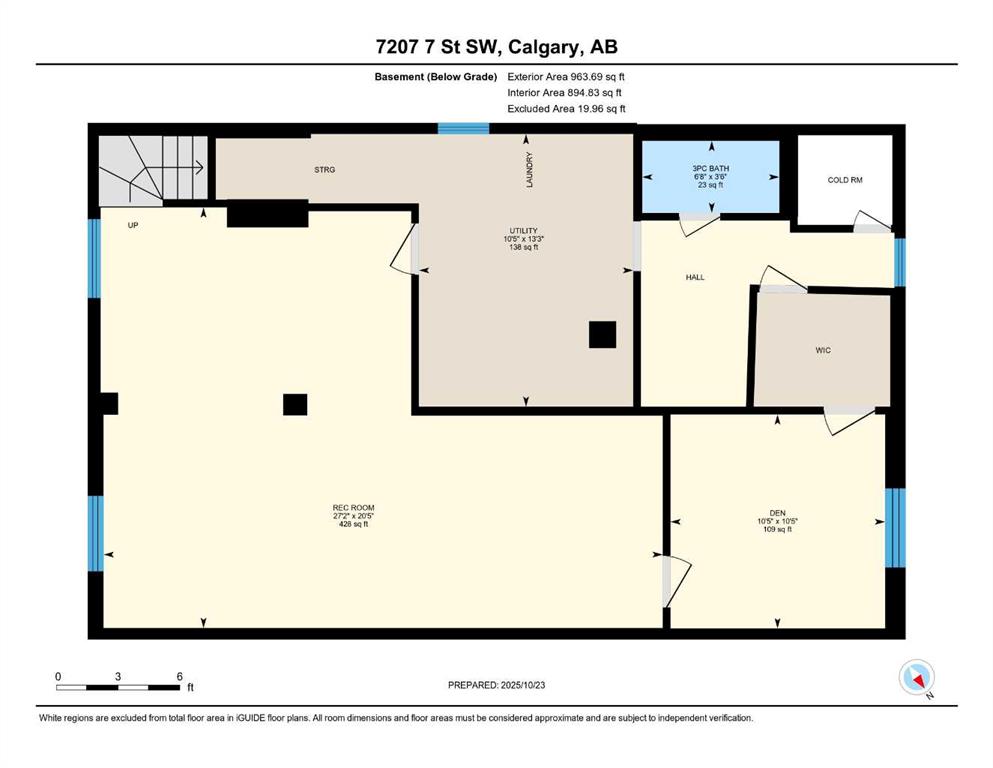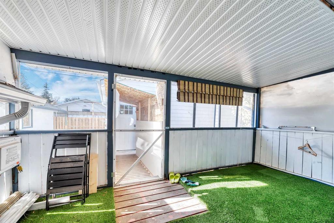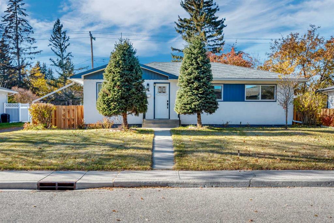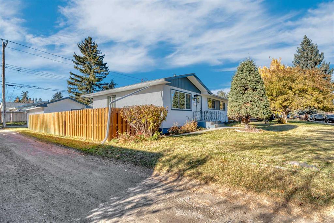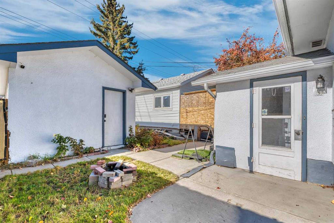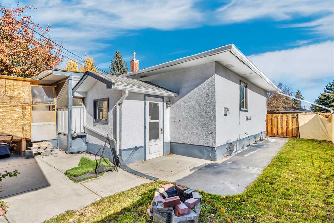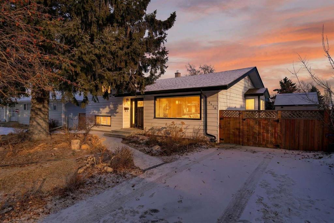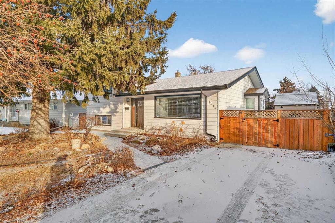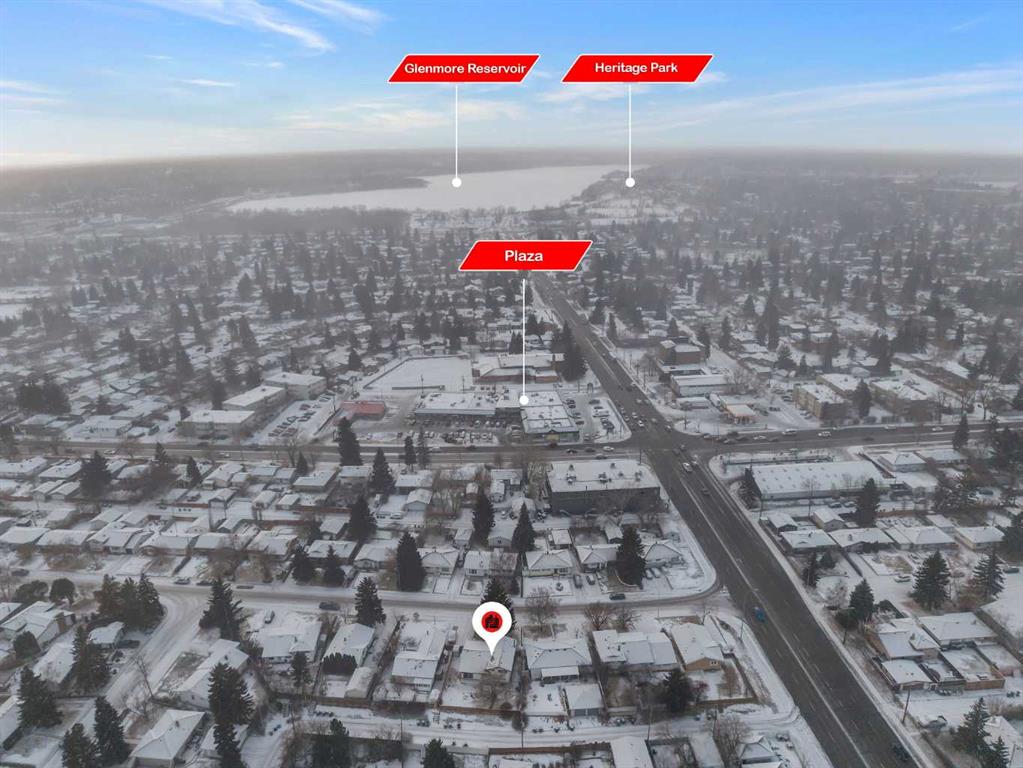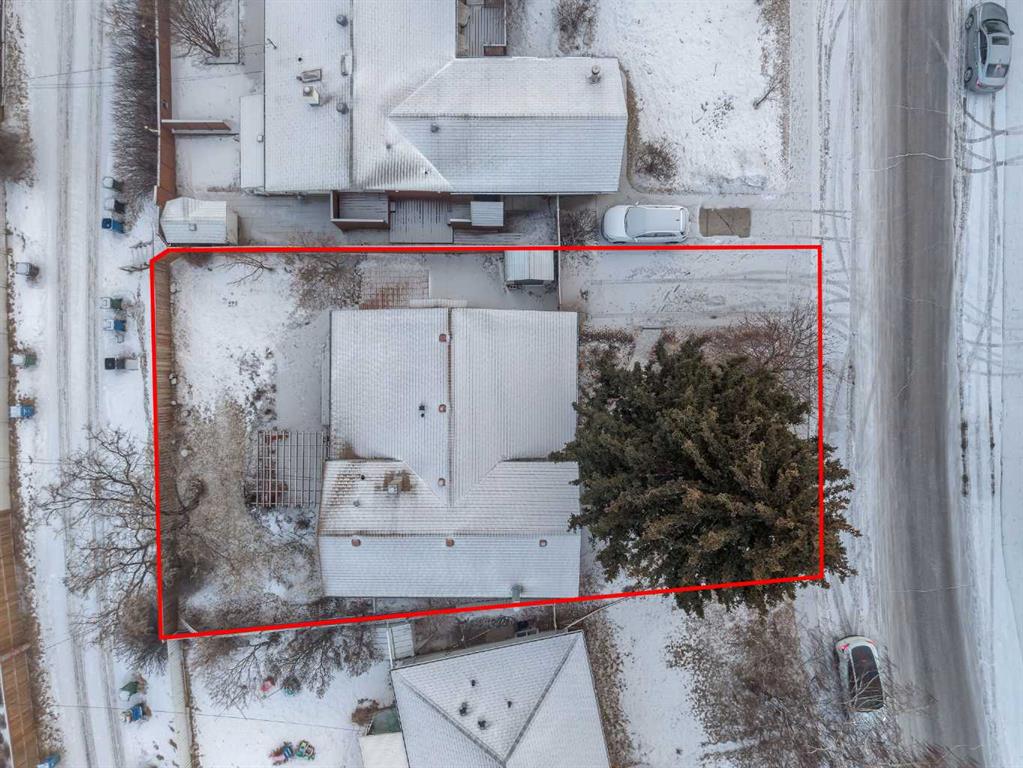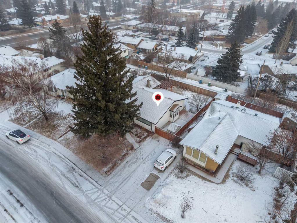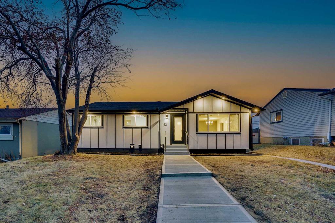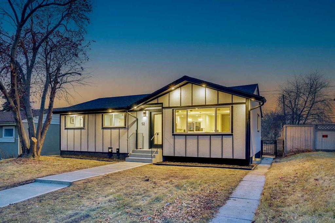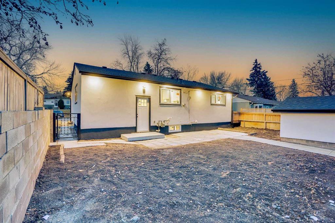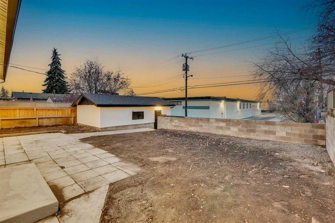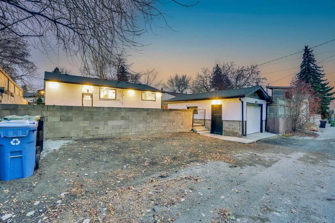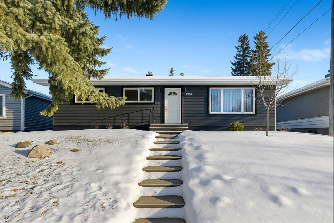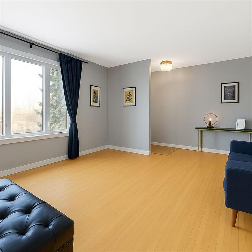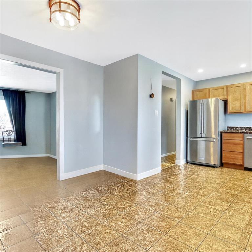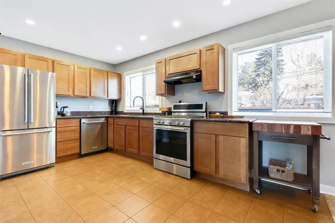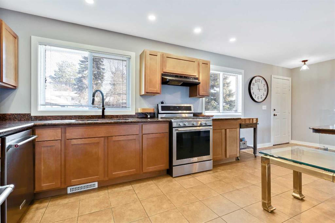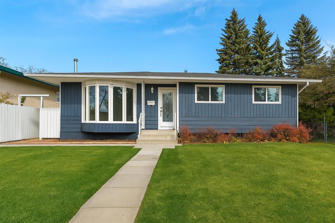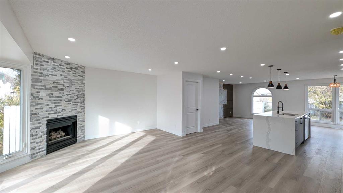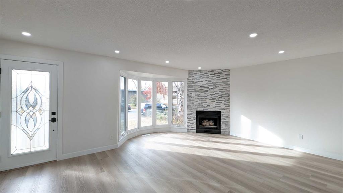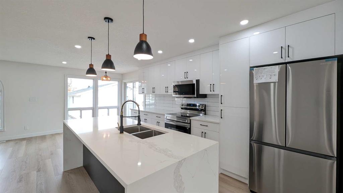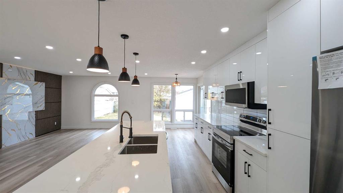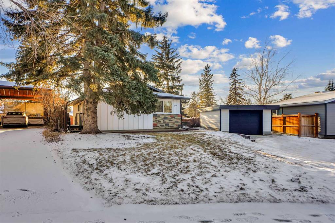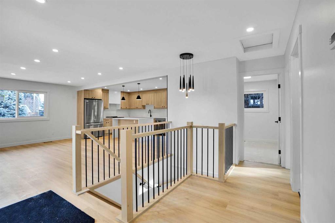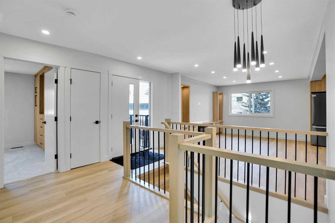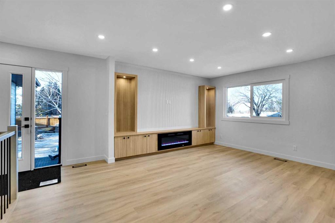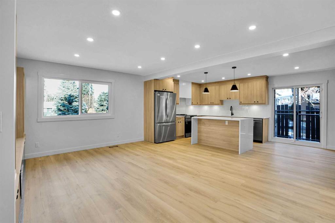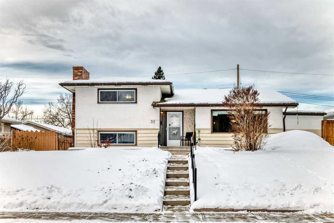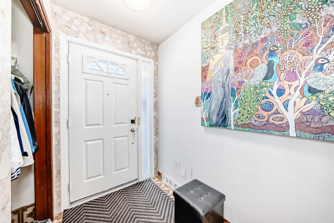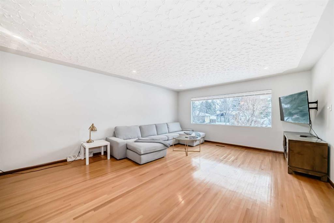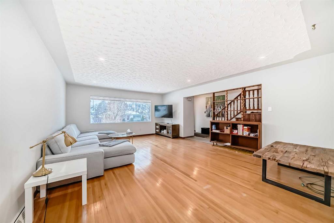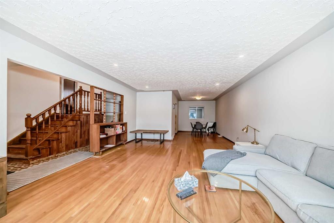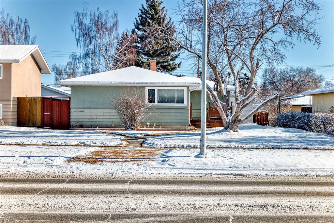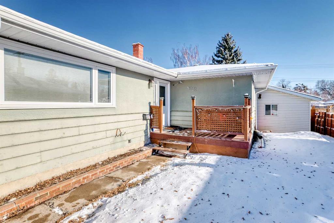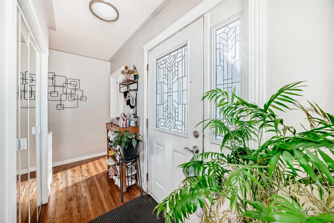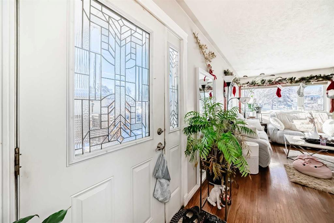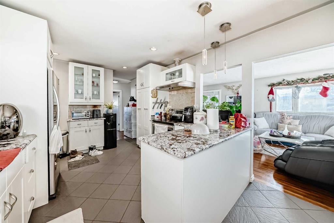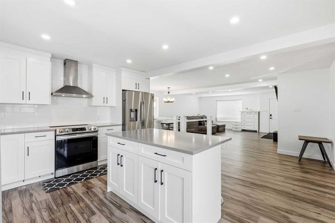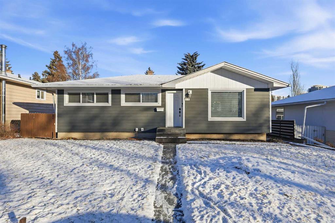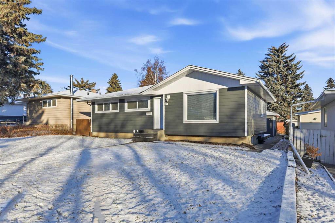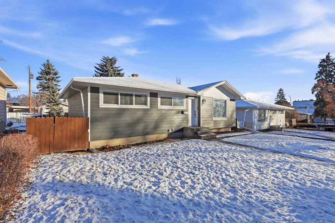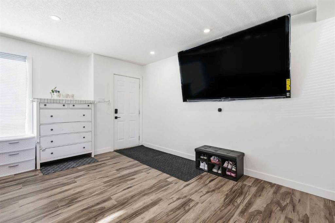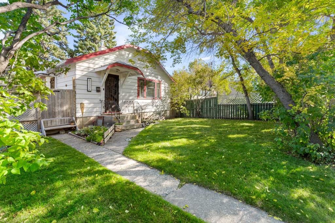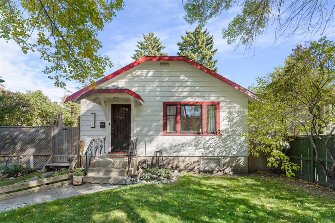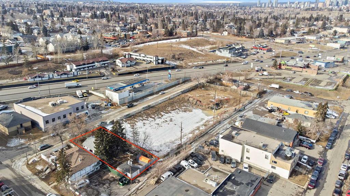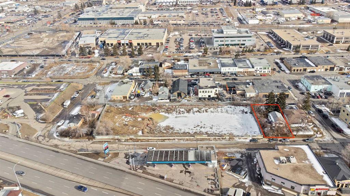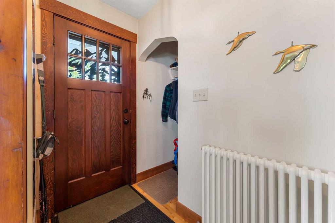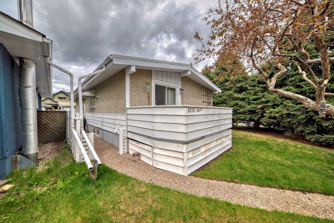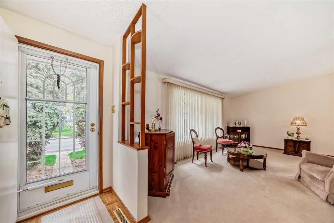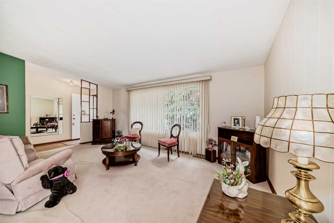7207 7 Street SW
Calgary T2V1G1
MLS® Number: A2263060
$ 675,000
4
BEDROOMS
2 + 0
BATHROOMS
1,118
SQUARE FEET
1957
YEAR BUILT
Welcome to 7207-7 ST SW, a bright and beautifully updated 4-bedroom, 2-bathroom home that perfectly combines comfort, style, and practicality. From the moment you arrive, you’ll notice the charming curb appeal and unique dual-garage setup—including both a single and a double garage with a future ready 240V EV charger—that makes this property truly special. Step inside to discover a main floor fully renovated in 2022, featuring triple-pane windows, luxury vinyl flooring, fresh paint, modern doors, and updated closets. The open layout feels spacious and full of light, with large windows that brighten every room throughout the day. The kitchen is a true highlight, boasting a built-in island with extra storage, a 6-stage alkaline water filter, and a huge Blanco sink that makes cooking and cleanup a breeze. The dining area offers even more cabinets for storage, and the living room is warm and inviting with big windows, morning sunlight, and dimmable pot lights to set the mood. The main bathroom makes smart use of space, with lots of storage and a modern bidet toilet for added comfort. Downstairs with a seperate entrance, you’ll find a spacious family room, a fourth bedroom, and a full bathroom—perfect for guests or family movie nights. The home also includes a Culligan water softener and HRV HEPA filtration system. The new oversized double detached garage is insulated, drywalled, and features a motorized attic staircase for extra storage, plus durable Hardie board siding and an upgraded 200-amp electrical panel. Outside, enjoy a quiet yard with tons of raspberry bushes and a beautiful cherry-blossom-like tree that blooms each spring. Located on a peaceful street within a playground zone, this home is just a 2-minute walk to St. Augustine School and steps from Elbow Drive for easy bus access. You’ll love being close to everything— 1.1km to Chinook Centre, 1.9km to the C-Train station, and local favorites like 7-Eleven, Shoppers Drug Mart, Cobs Bread, Starbucks, and more. With thoughtful upgrades, a welcoming layout, and a fantastic central location, this home is truly move-in ready and ready to be loved!
| COMMUNITY | Kingsland |
| PROPERTY TYPE | Detached |
| BUILDING TYPE | House |
| STYLE | Bungalow |
| YEAR BUILT | 1957 |
| SQUARE FOOTAGE | 1,118 |
| BEDROOMS | 4 |
| BATHROOMS | 2.00 |
| BASEMENT | Full |
| AMENITIES | |
| APPLIANCES | Dishwasher, Electric Stove, Microwave, Refrigerator, Washer/Dryer, Water Softener, Window Coverings |
| COOLING | None |
| FIREPLACE | N/A |
| FLOORING | Vinyl |
| HEATING | Baseboard, Boiler, Radiant |
| LAUNDRY | Lower Level |
| LOT FEATURES | Back Lane, Corner Lot |
| PARKING | 220 Volt Wiring, Alley Access, In Garage Electric Vehicle Charging Station(s), Insulated, Triple Garage Detached |
| RESTRICTIONS | None Known |
| ROOF | Asphalt Shingle |
| TITLE | Fee Simple |
| BROKER | Synterra Realty |
| ROOMS | DIMENSIONS (m) | LEVEL |
|---|---|---|
| 3pc Bathroom | 3`6" x 6`8" | Basement |
| Bedroom | 10`5" x 10`5" | Basement |
| Game Room | 20`5" x 27`2" | Basement |
| Furnace/Utility Room | 10`5" x 13`3" | Basement |
| Mud Room | 6`5" x 6`7" | Main |
| 4pc Bathroom | 5`1" x 8`7" | Main |
| Bedroom - Primary | 10`2" x 11`9" | Main |
| Bedroom | 9`7" x 12`3" | Main |
| Bedroom | 8`1" x 10`3" | Main |
| Dining Room | 7`4" x 12`2" | Main |
| Foyer | 3`7" x 13`8" | Main |
| Kitchen | 11`2" x 11`3" | Main |
| Living Room | 12`2" x 14`0" | Main |
| Sunroom/Solarium | 8`0" x 16`1" | Main |

