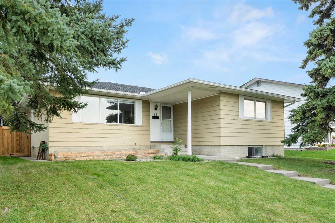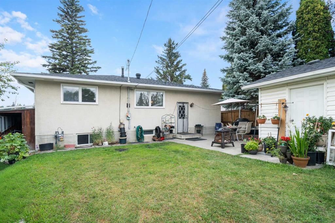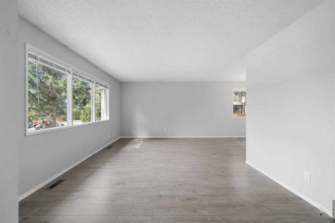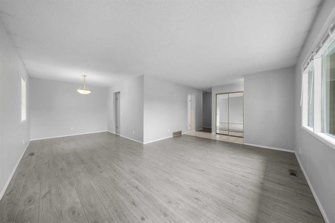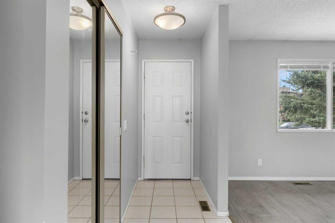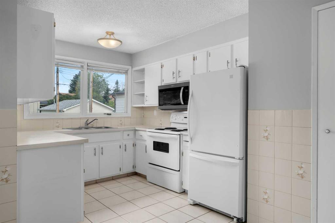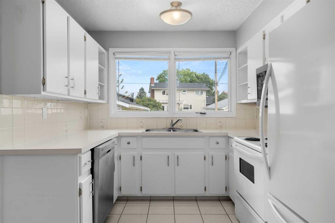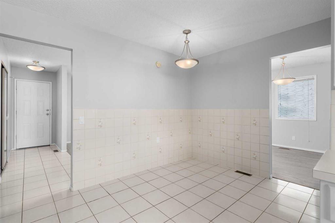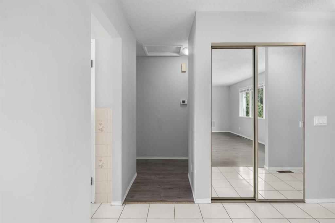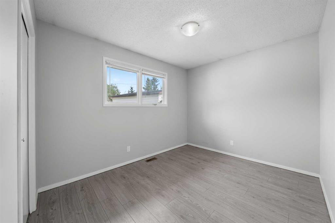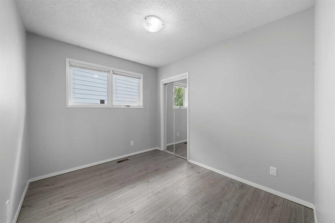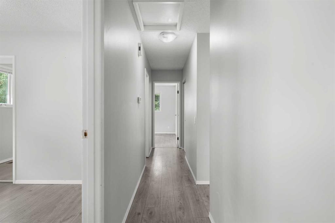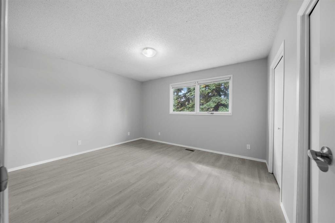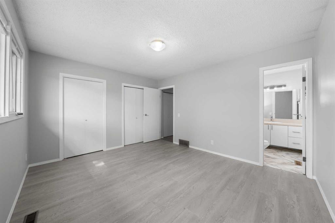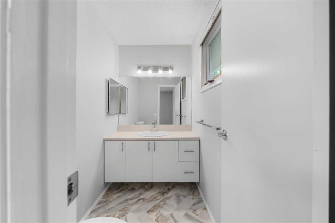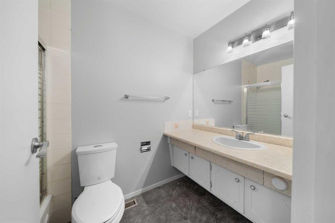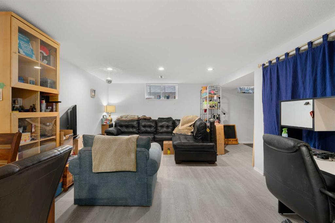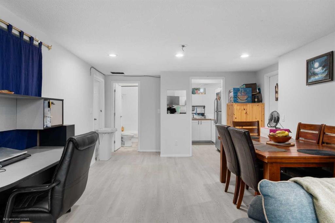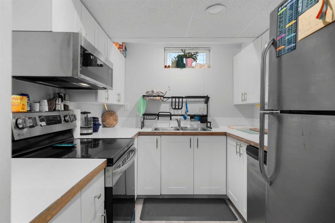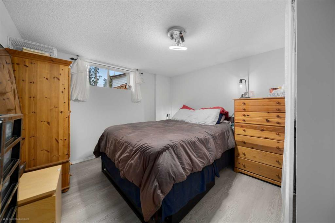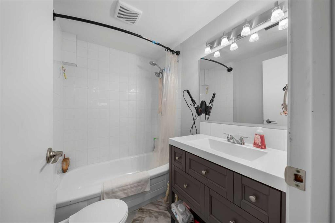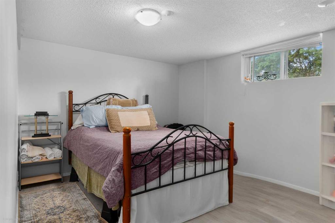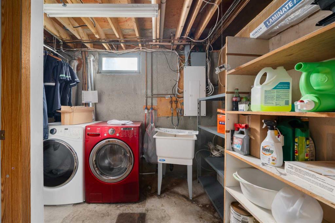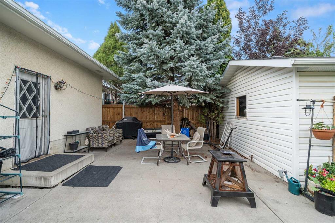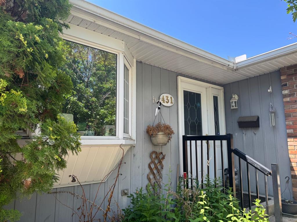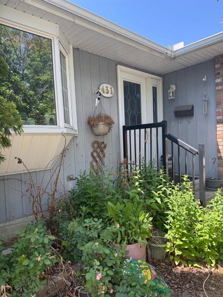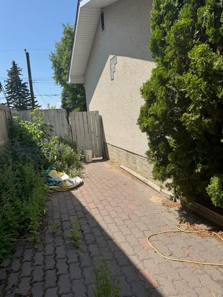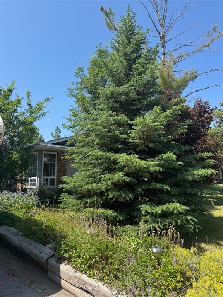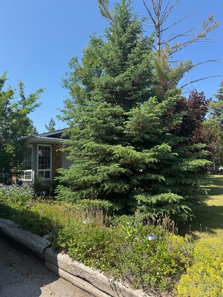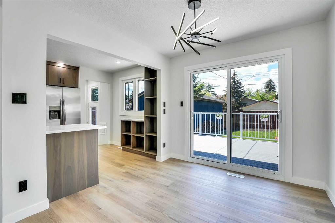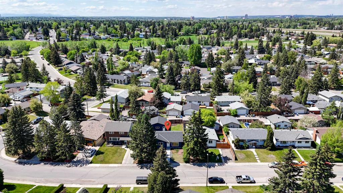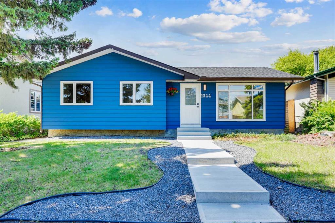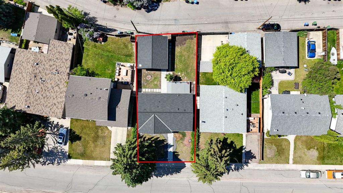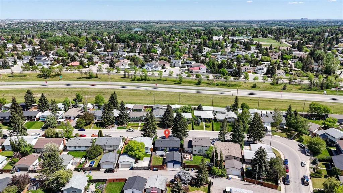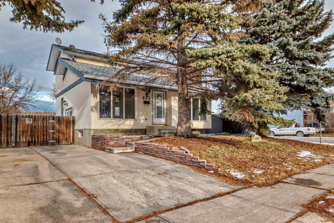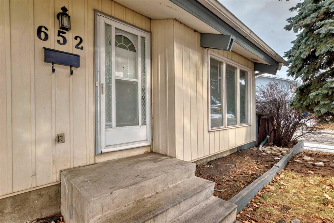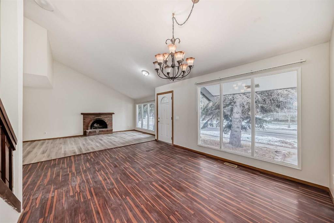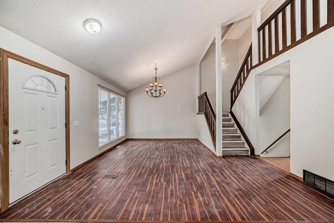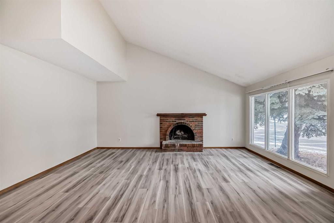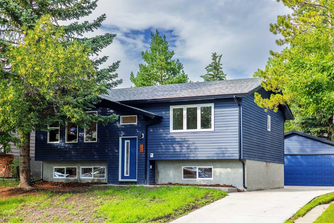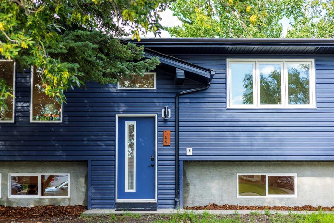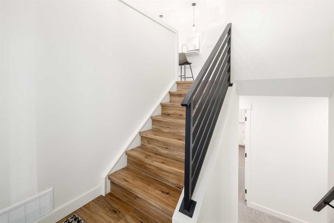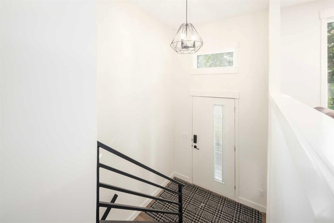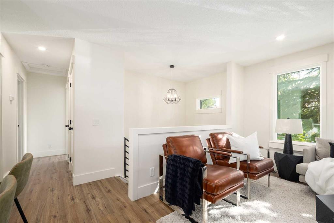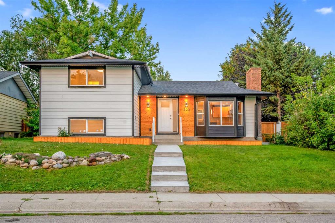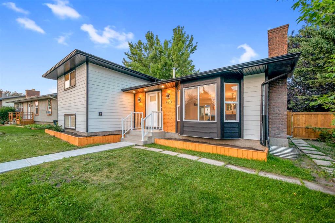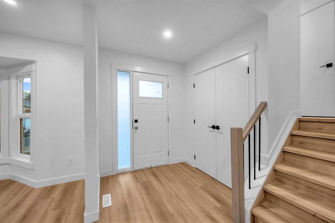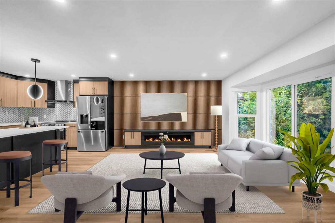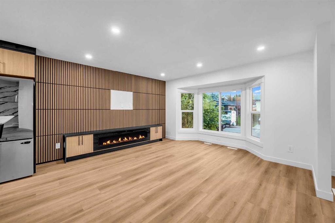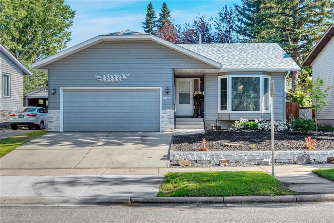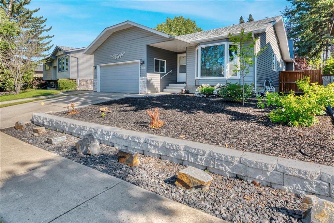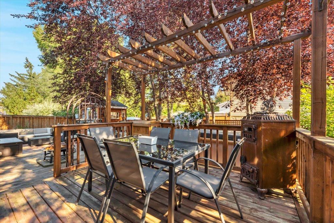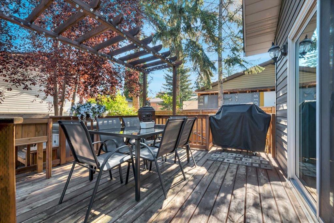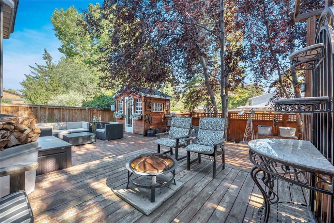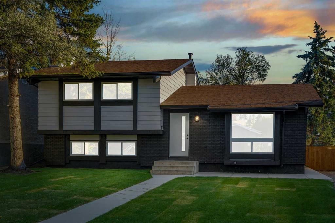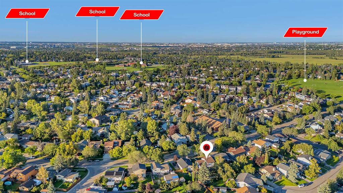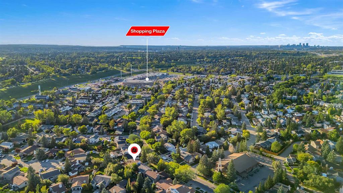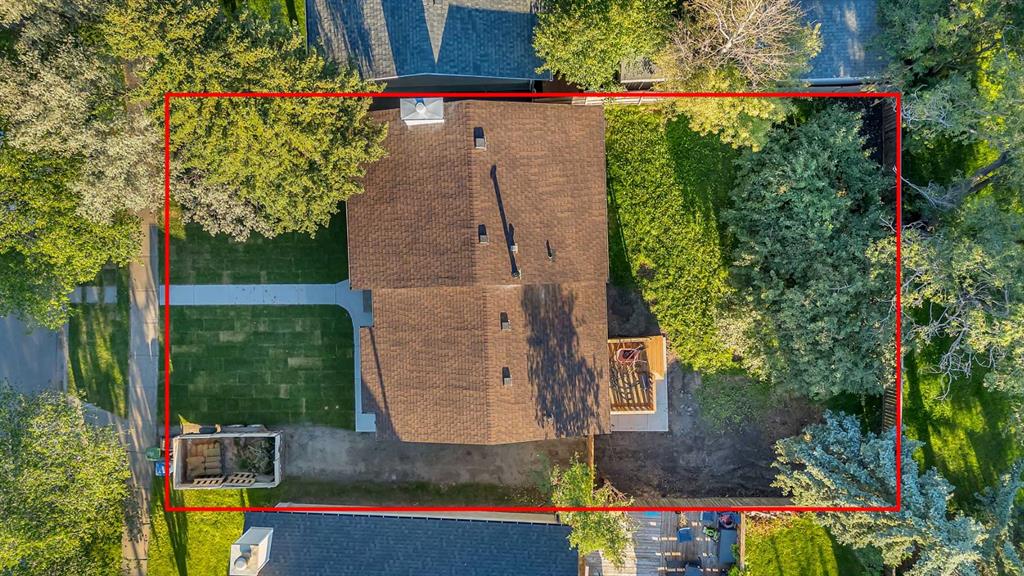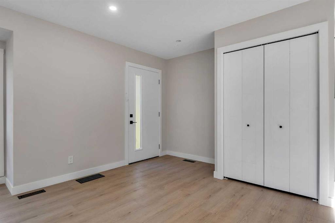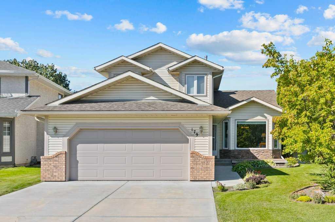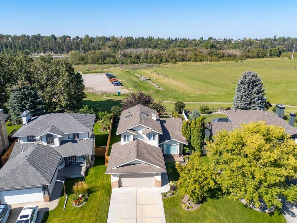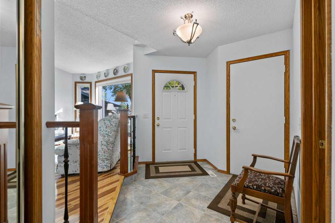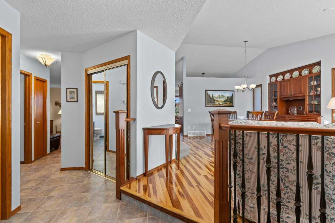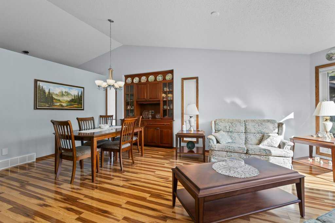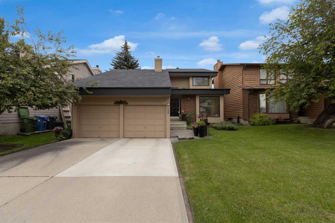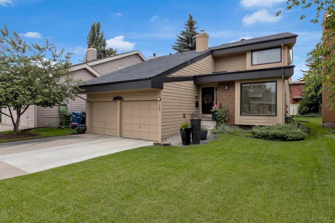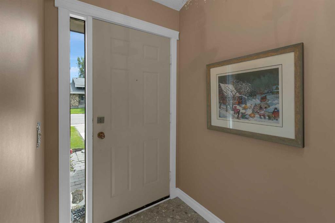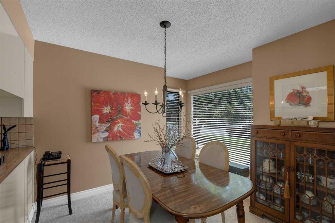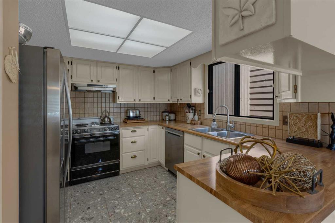71 Queen Alexandra Close SE
Calgary T2J 3P9
MLS® Number: A2253572
$ 625,000
4
BEDROOMS
2 + 1
BATHROOMS
1,256
SQUARE FEET
1973
YEAR BUILT
Discover this oversized bungalow, a prime opportunity for homebuyers or investors! This property offers versatile living options—reside in one suite while renting out the other to offset your mortgage. **MAIN FLOOR HIGHLIGHTS**: Spacious layout with three generously sized bedrooms, including a master with a 2-piece ensuite. Bright and open living, dining, and kitchen areas, filled with natural light from large windows. Ample storage with a front closet, pantry, and additional shelving at the rear entrance. **BASEMENT SUITE (ILLEGAL)**: Expansive great room, perfect for work-from-home setups or extra living space. Two well-appointed bedrooms, a full bathroom, and a modern kitchen with stainless steel appliances. Shared rear entrance with access to a shared laundry and mechanical room for convenience. **EXTERIOR & LOCATION**: Large backyard ideal for pets, kids, or gardening, complete with an oversized single garage. Adjacent off-leash park for pet owners and outdoor enthusiasts. Walkable to groceries, restaurants, and Starbucks, enhancing lifestyle convenience. This property is a rare find for those seeking flexibility and long-term value in a high-demand area. Don’t miss this turnkey opportunity!
| COMMUNITY | Queensland |
| PROPERTY TYPE | Detached |
| BUILDING TYPE | House |
| STYLE | Bungalow |
| YEAR BUILT | 1973 |
| SQUARE FOOTAGE | 1,256 |
| BEDROOMS | 4 |
| BATHROOMS | 3.00 |
| BASEMENT | Separate/Exterior Entry, Finished, Full, Suite |
| AMENITIES | |
| APPLIANCES | Dishwasher, Dryer, Electric Range, Garage Control(s), Refrigerator, See Remarks, Washer, Window Coverings |
| COOLING | None |
| FIREPLACE | N/A |
| FLOORING | Laminate, Tile, Vinyl Plank |
| HEATING | Forced Air, Natural Gas |
| LAUNDRY | In Basement |
| LOT FEATURES | Back Lane, Back Yard, Front Yard, Landscaped, Lawn, Rectangular Lot, See Remarks |
| PARKING | Double Garage Detached |
| RESTRICTIONS | None Known |
| ROOF | Asphalt Shingle |
| TITLE | Fee Simple |
| BROKER | Royal LePage Blue Sky |
| ROOMS | DIMENSIONS (m) | LEVEL |
|---|---|---|
| Bedroom | 14`5" x 10`10" | Basement |
| Bedroom | 12`10" x 10`9" | Basement |
| 4pc Bathroom | Basement | |
| 2pc Ensuite bath | Main | |
| 4pc Bathroom | Main | |
| Dining Room | 11`4" x 9`2" | Main |
| Bedroom - Primary | 13`6" x 11`7" | Main |
| Living Room | 17`1" x 12`4" | Main |
| Bedroom | 13`9" x 9`0" | Main |
| Kitchen | 14`6" x 8`7" | Main |

