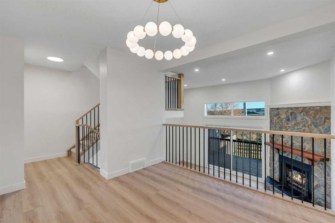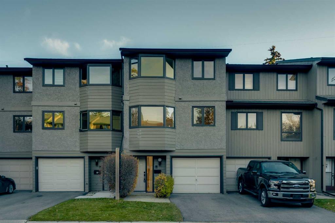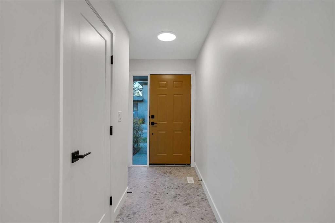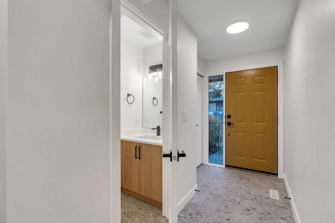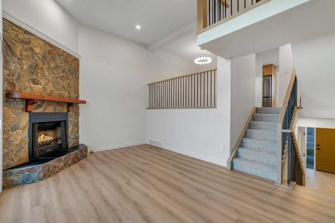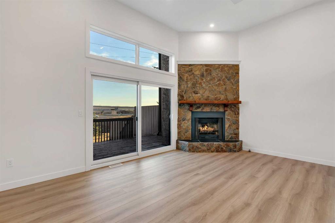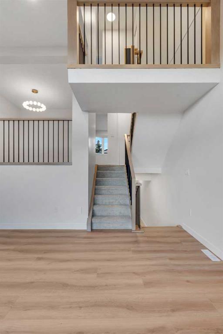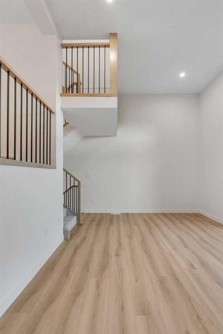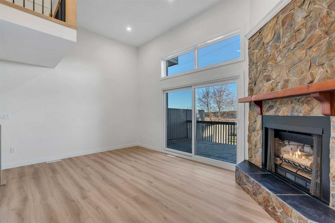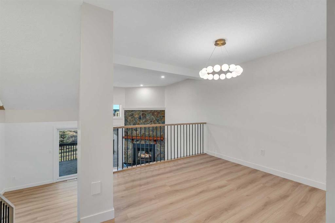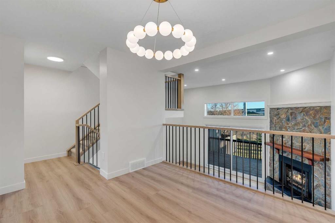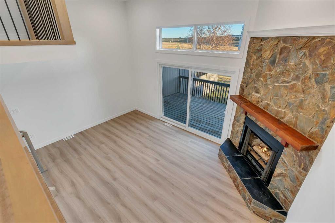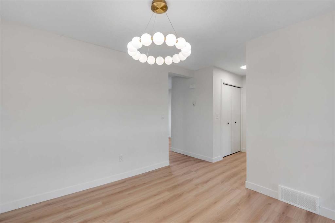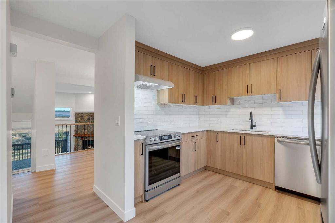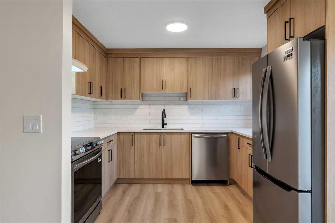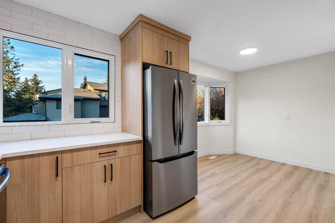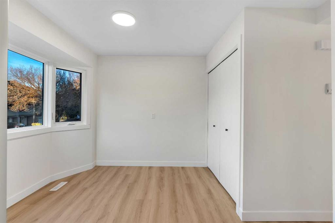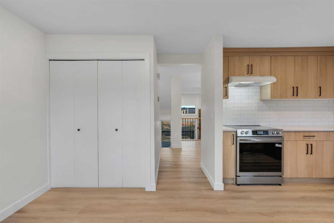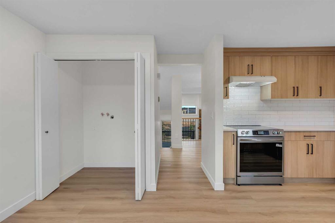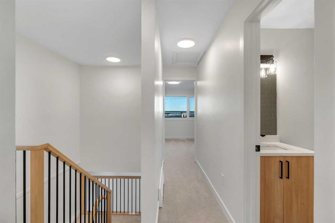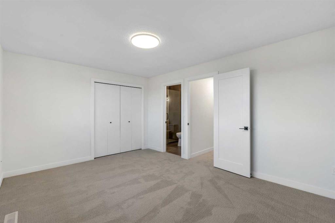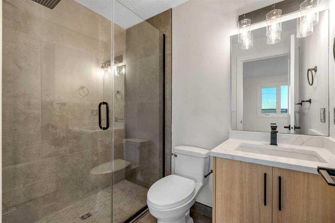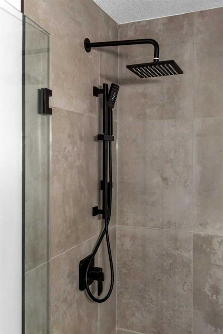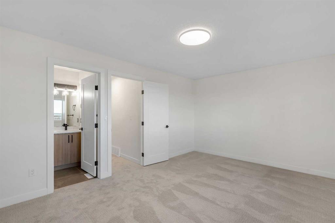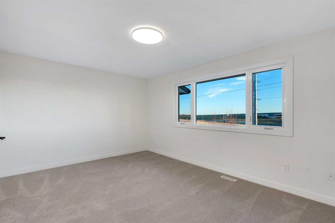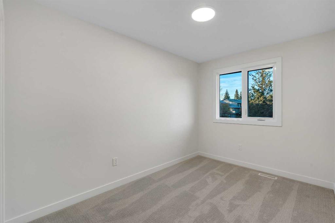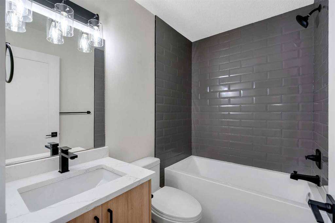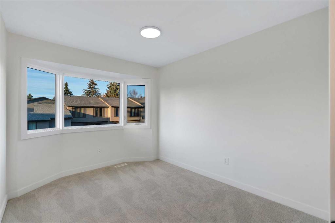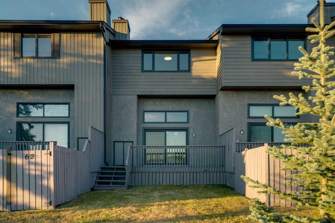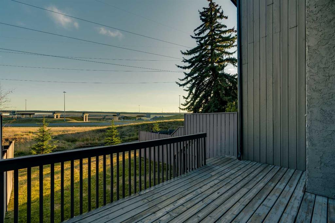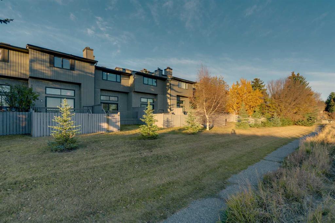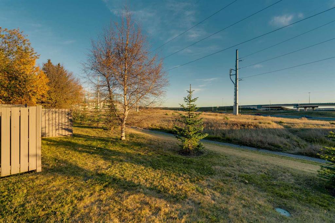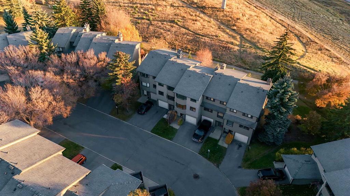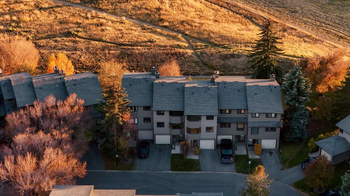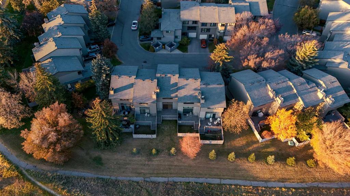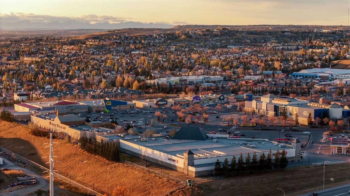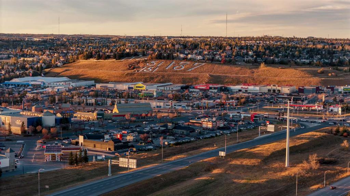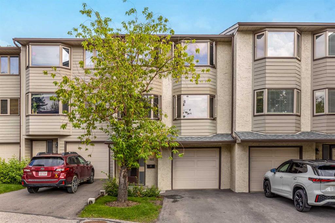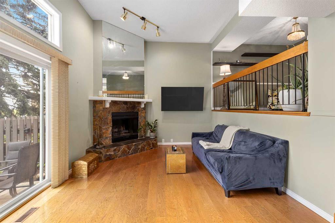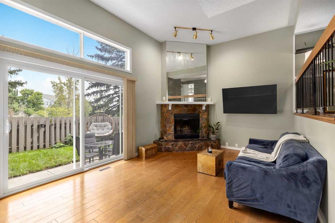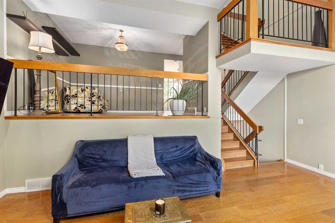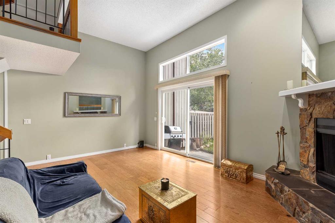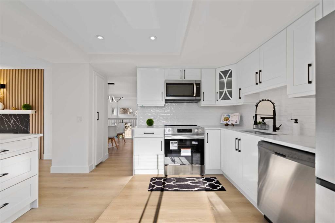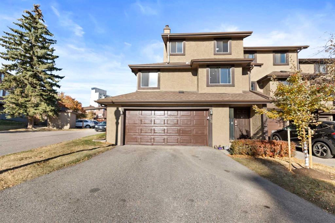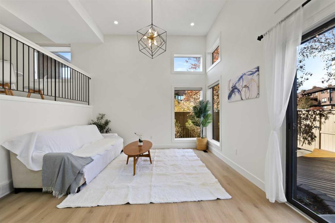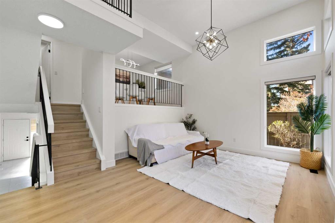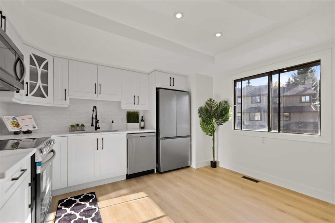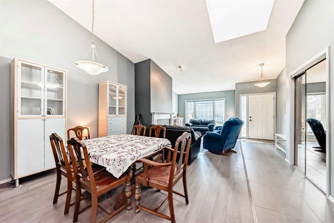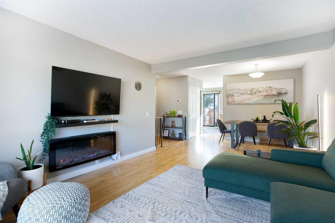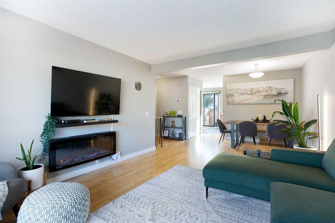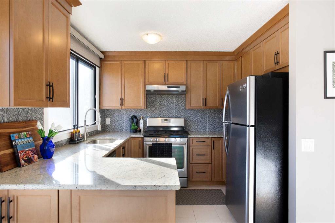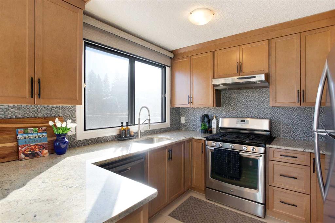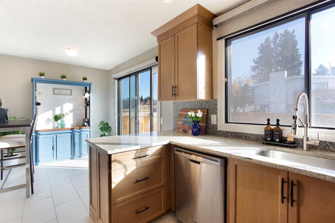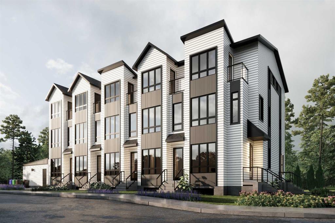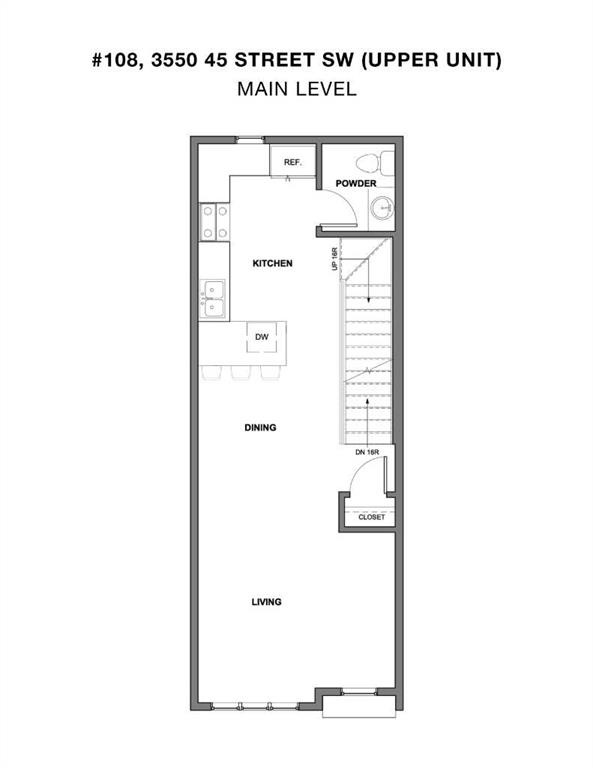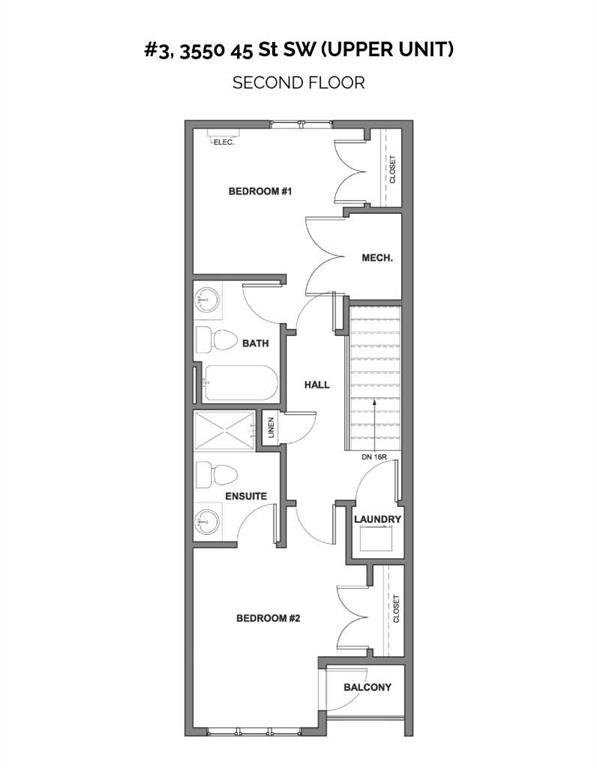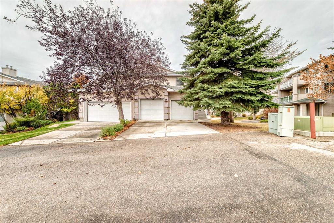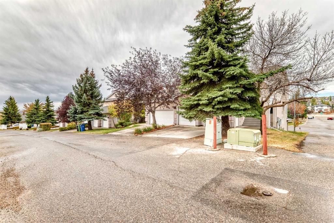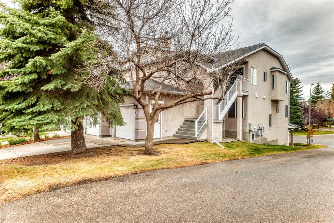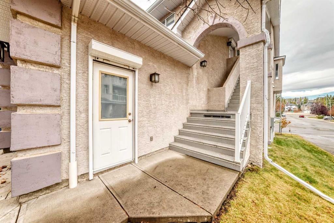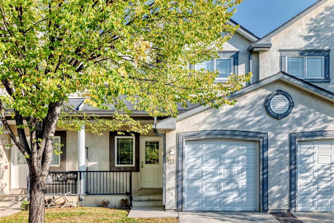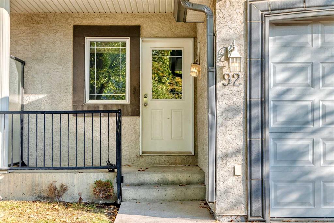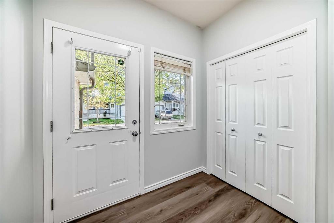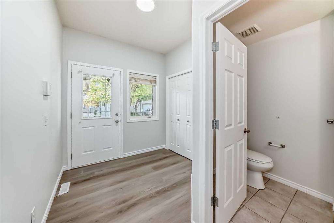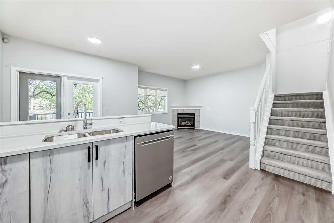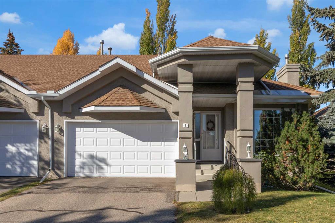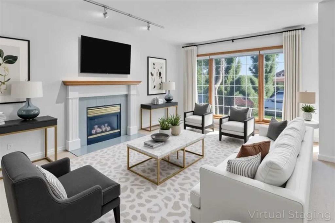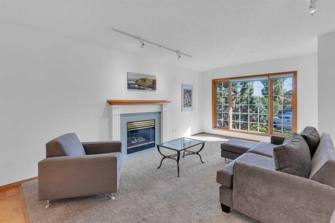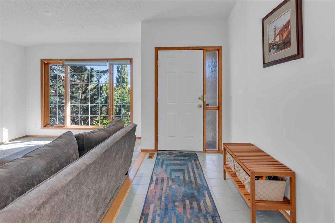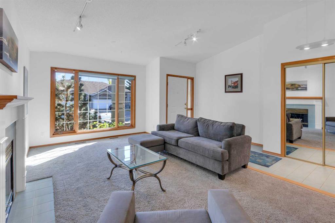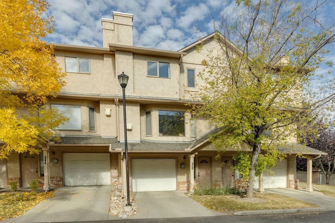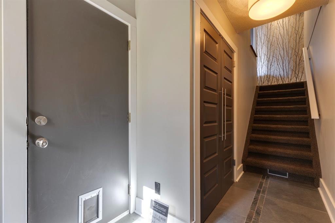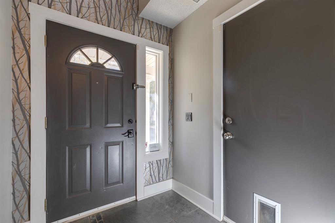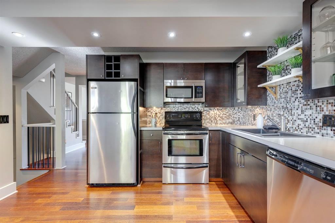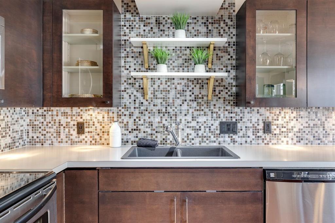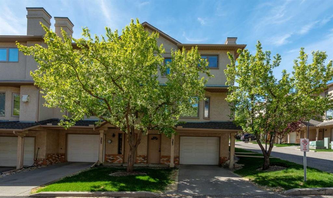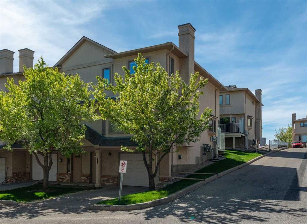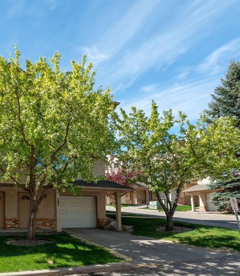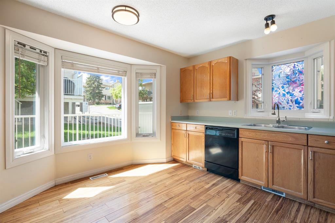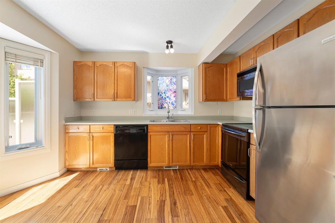64, 23 Glamis Drive SW
Calgary T3E6S3
MLS® Number: A2266426
$ 535,000
3
BEDROOMS
2 + 1
BATHROOMS
1,436
SQUARE FEET
1980
YEAR BUILT
TURN-KEY MOVE-IN READY / RENOVATED TOP TO BOTTOM / BRAND NEW WINDOWS / BRAND NEW FURNACE / HEATED GARAGE / SOUTH FACING BACKYARD / CUSTOM UPGRADED MAPLE RAILING SHOWPIECE / BACKING ON TO GREEN SPACE / 14FT KNOCKDOWN CEILINGS WITH OPEN TO BELOW FEATURES / IMMEDIATE POSSESSION / 1,435 SQFT OF LIVING SPACE / 3 BEDS / 2.5 BATHS / Get ready to LOVE this updated cozy move-in ready 1,435sqft 4 Lvl Split home located in the desirable southwest community Glamorgan. This townhome is nestled in a desirable area, offering stunning renovated craftsmanship from top to bottom in a modern, sleek design with all the boxes checked in upgrades. As you enter, you will be pleased with the spacious tiled foyer allowing plenty of room for you and your guests, including a 2PC Bathroom and access to the garage, all on the same floor. As you walk up, you'll fall in love with an open-concept living experience design with a South-facing backyard allowing an abundance of natural lighting to pour through all floors of the home, complementing the upgraded wide vinyl luxury plank, showcasing the 14ft ceilings. Entering the main floor, you will be greeted by a formal dining room looking out to your family room and backyard with unobstructed views, a spacious brand-new modern kitchen with upgraded quartz countertops throughout, and a Fridgedaire Gallery stainless steel appliance package including a refrigerator water dispenser with a full-sized separate breakfast nook with easy access to convenience for your washer and dryer. The upper fourth level boasts an enormous primary bedroom that features a large closet and a 3PC ensuite bath with a full custom sleek seamless base in the stand-up shower. Two more bedrooms + a 4PC bathroom round out the upper level. A large mechanical room on the lower level creates huge potential for storage. This gem is a well-managed complex, with excellent access to major transportation corridors and easy access to downtown and shopping at West Hills Mall. There are several schools, and this amenity-rich community also offers mature landscaping and an easy exit to the mountains. This family-sized townhouse is ready for a new owner.
| COMMUNITY | Glamorgan |
| PROPERTY TYPE | Row/Townhouse |
| BUILDING TYPE | Five Plus |
| STYLE | 4 Level Split |
| YEAR BUILT | 1980 |
| SQUARE FOOTAGE | 1,436 |
| BEDROOMS | 3 |
| BATHROOMS | 3.00 |
| BASEMENT | Partial |
| AMENITIES | |
| APPLIANCES | Dishwasher, Electric Stove, Range Hood, Refrigerator |
| COOLING | None |
| FIREPLACE | Decorative, Living Room, Mantle, Wood Burning |
| FLOORING | Carpet, Tile, Vinyl Plank |
| HEATING | Forced Air, Natural Gas |
| LAUNDRY | In Unit |
| LOT FEATURES | Back Lane, Back Yard, Backs on to Park/Green Space, Landscaped, Level |
| PARKING | Driveway, Heated Garage, Single Garage Attached |
| RESTRICTIONS | None Known |
| ROOF | Asphalt Shingle |
| TITLE | Fee Simple |
| BROKER | Real Broker |
| ROOMS | DIMENSIONS (m) | LEVEL |
|---|---|---|
| Bedroom - Primary | 15`1" x 11`2" | Level 4 |
| 3pc Ensuite bath | 7`3" x 4`11" | Level 4 |
| Bedroom | 7`11" x 13`6" | Level 4 |
| 4pc Bathroom | 7`3" x 4`10" | Level 4 |
| Bedroom | 8`11" x 11`11" | Level 4 |
| 2pc Bathroom | 2`10" x 5`10" | Main |
| Foyer | 6`6" x 14`1" | Main |
| Living Room | 17`4" x 12`4" | Second |
| Dining Room | 9`10" x 10`3" | Third |
| Kitchen | 8`8" x 10`6" | Third |
| Breakfast Nook | 8`8" x 9`2" | Third |

