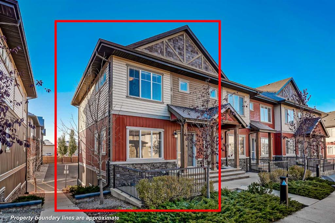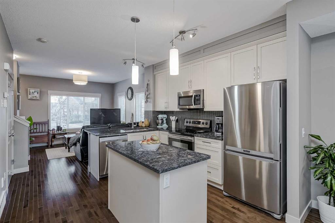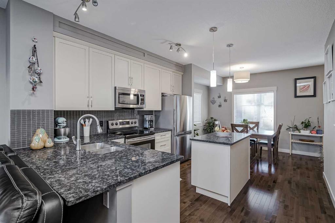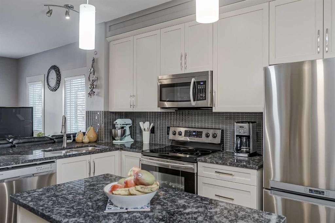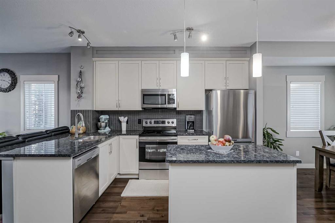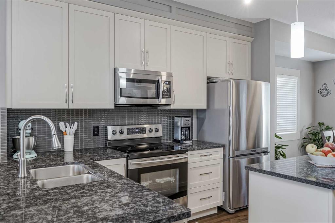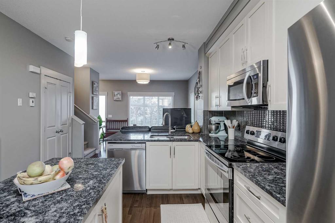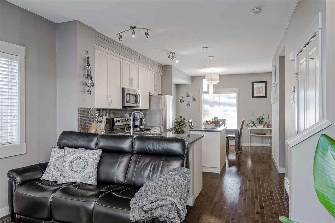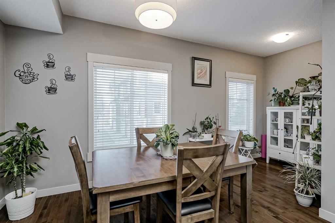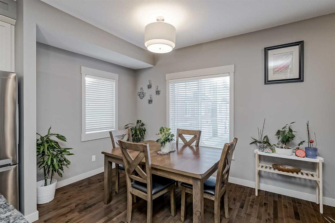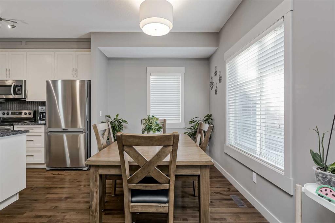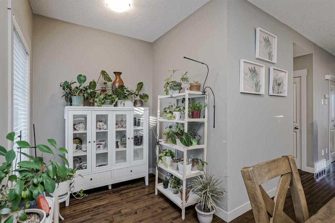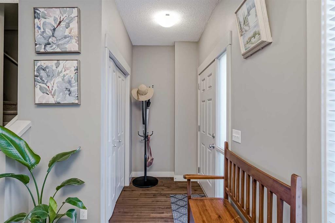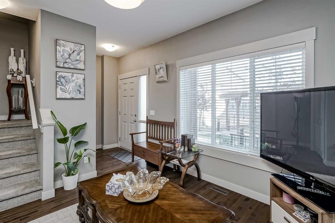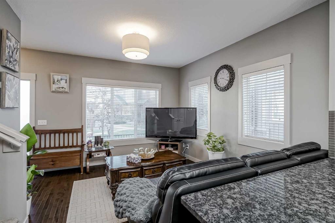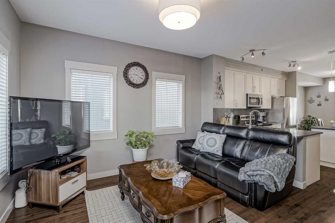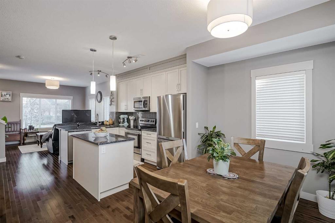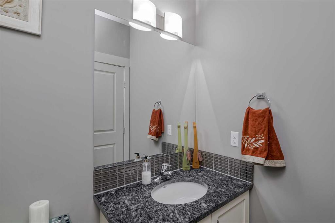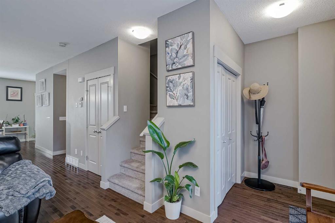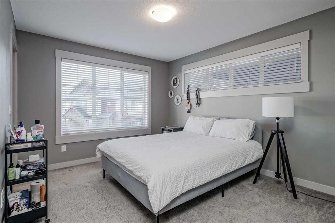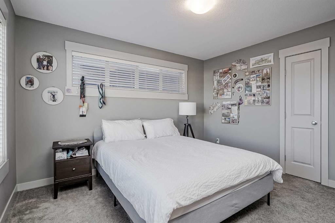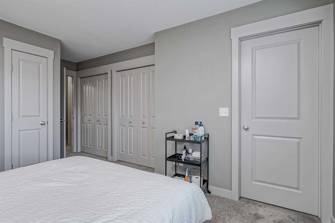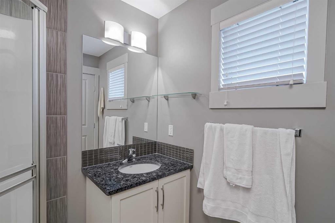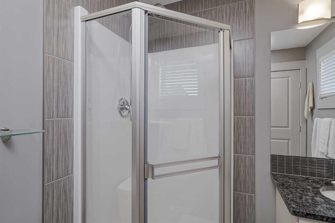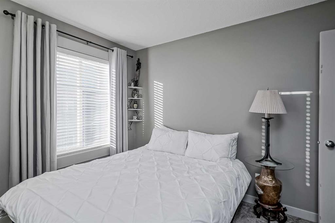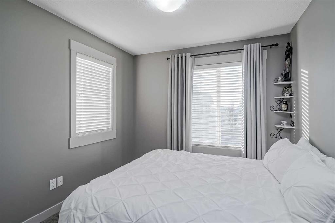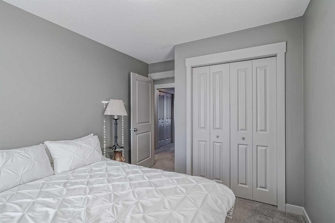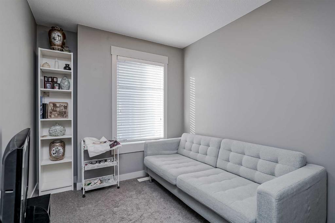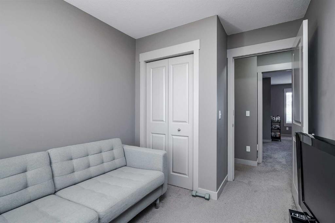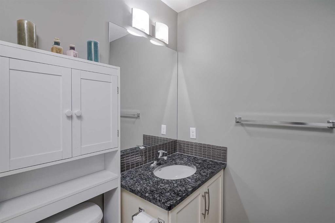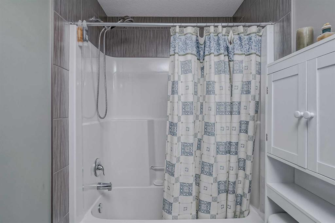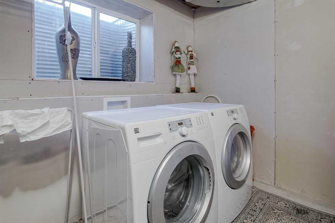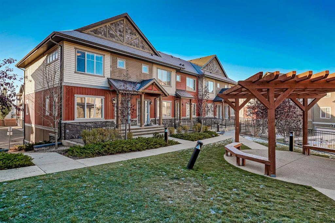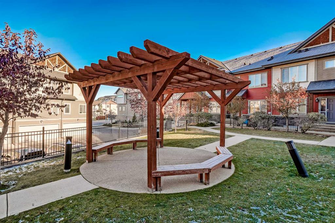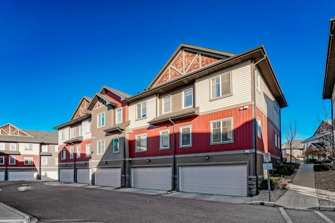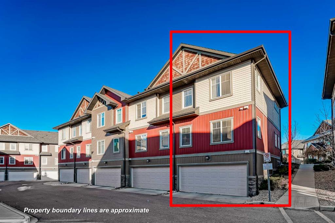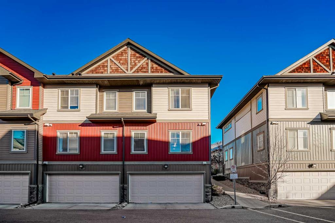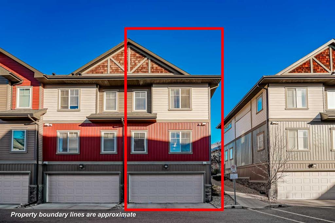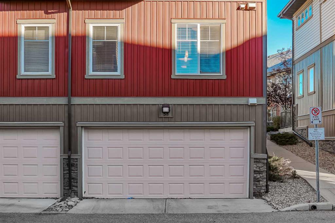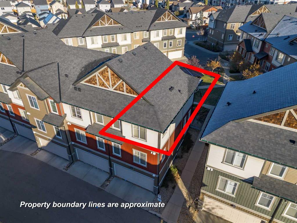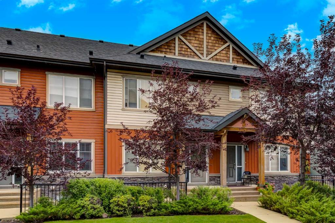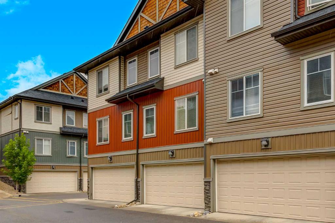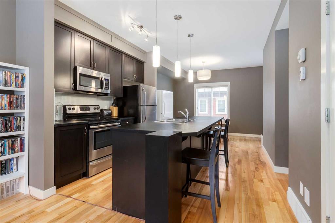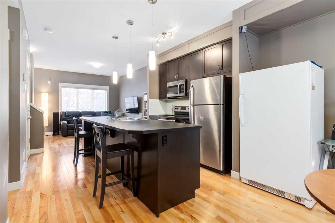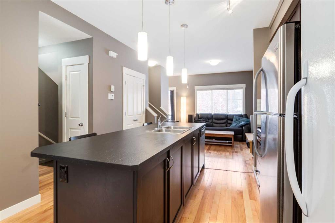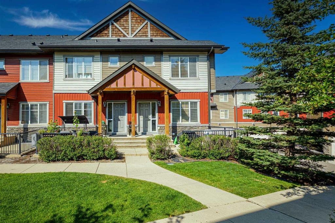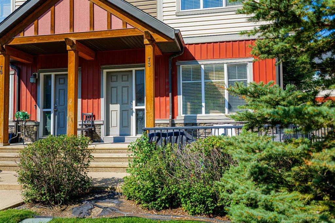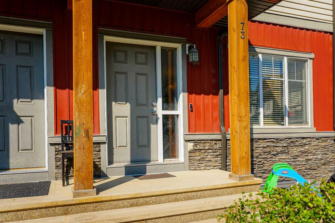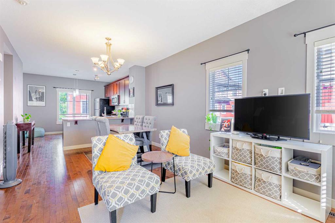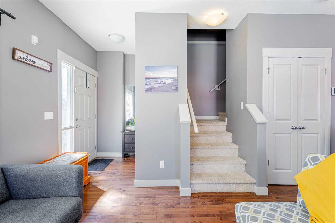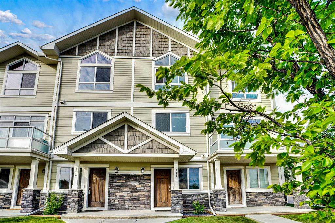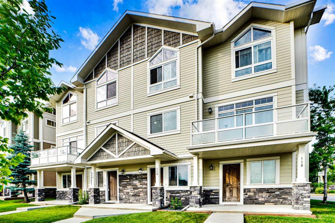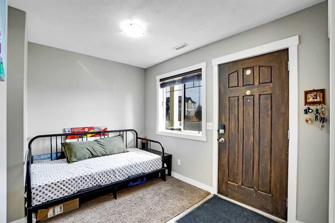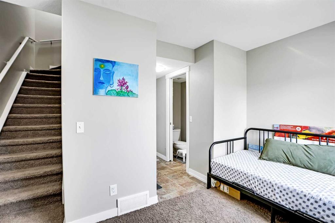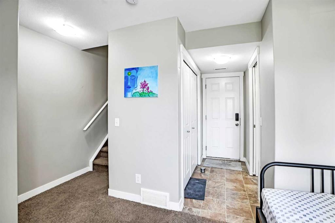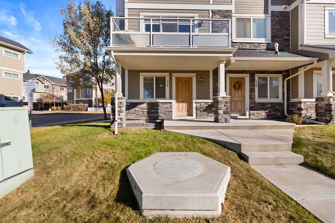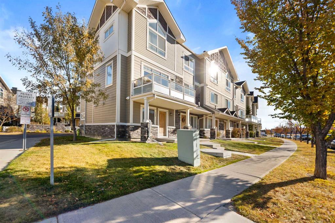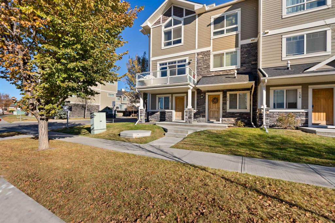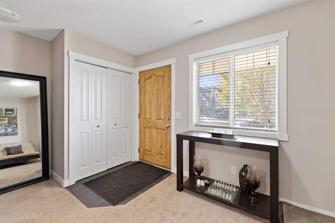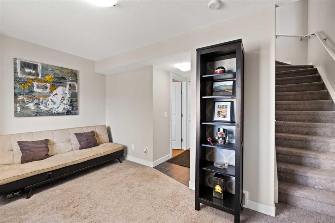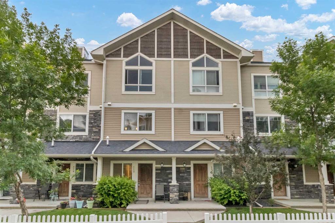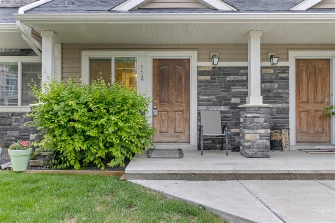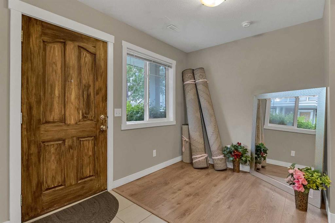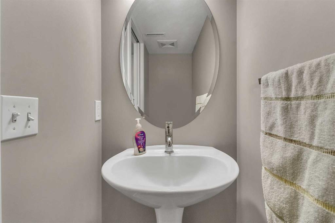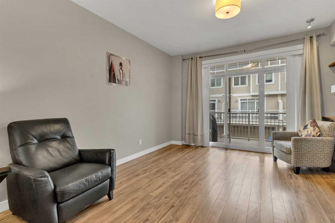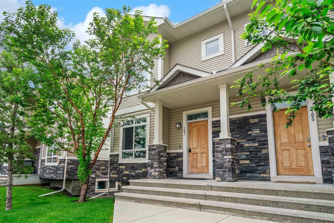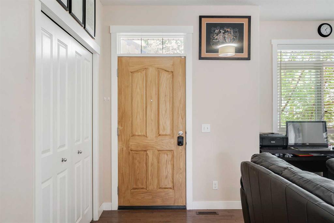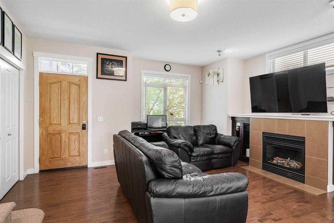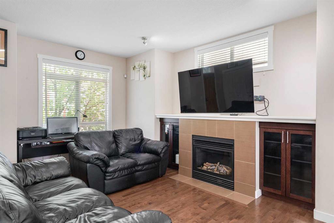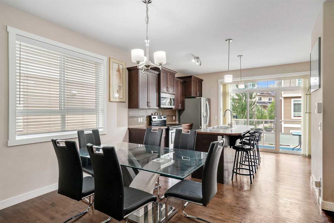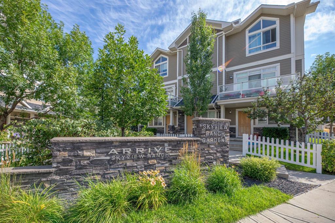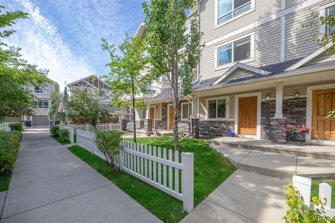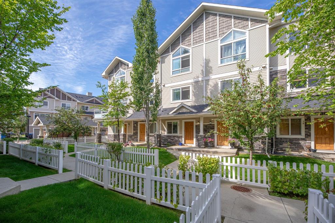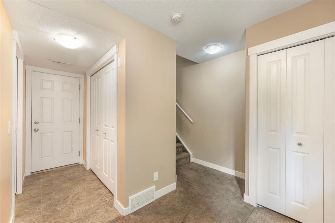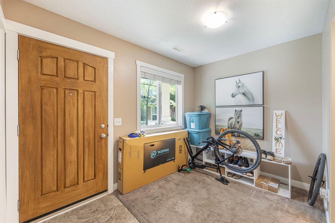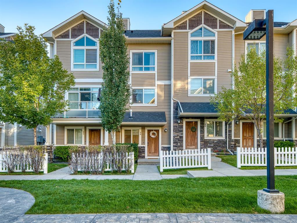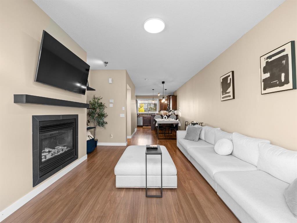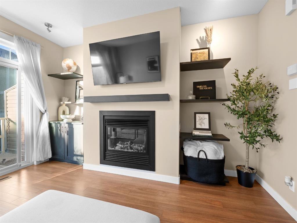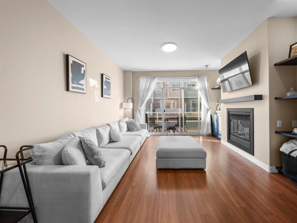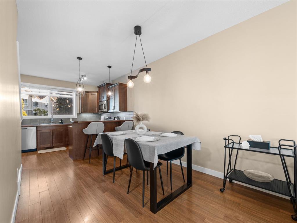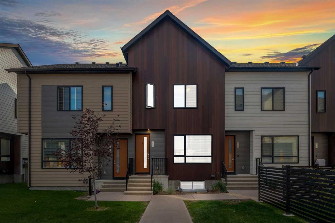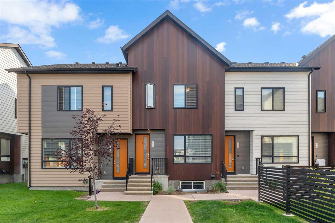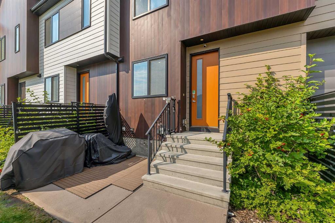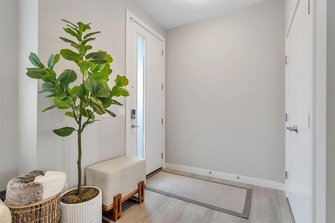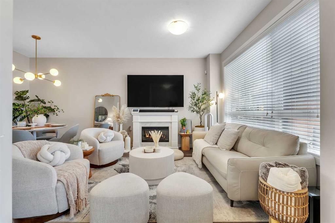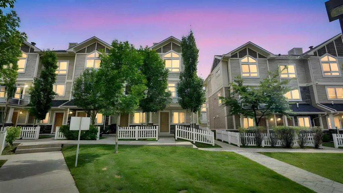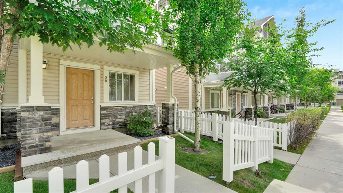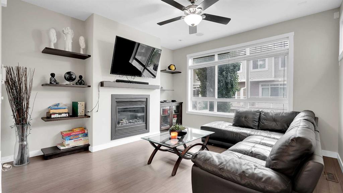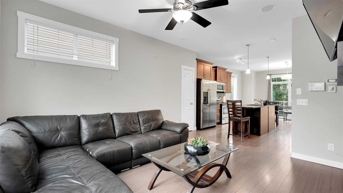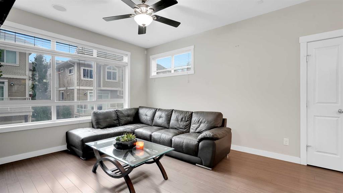58 Skyview Springs Circle NE
Calgary T3N 0E6
MLS® Number: A2264175
$ 395,000
3
BEDROOMS
2 + 1
BATHROOMS
1,252
SQUARE FEET
2011
YEAR BUILT
WELCOME TO SKYVIEW RANCH! This is the spacious, well-appointed home you have been waiting for—a true corner unit masterpiece ready for immediate enjoyment. Built in 2011, this bright and beautiful townhome was a former show-home, featuring an attached double car garage and a large, inviting front patio. Inside, the generous 1,100 sq. ft. floor plan is designed for modern living. The main level boasts beautiful hardwood floors throughout and an open-concept layout centered around a functional kitchen. This space is equipped with elegant granite countertops, ample cabinet storage, and flows perfectly into a generously sized dining room. Large windows flood the living space with natural daylight, and a versatile nook offers the ideal spot for a home office or den. Upstairs, a large primary bedroom awaits, complete with its own private ensuite and loads of closet space. Down the hall, two wonderfully arranged bedrooms share a full bathroom. Located in the heart of Skyview Ranch, this home offers an unbeatable lifestyle. You are just steps away from local playgrounds, schools, and shopping. Combining convenience, space, and a premium location, this home truly is perfect for everyone!
| COMMUNITY | Skyview Ranch |
| PROPERTY TYPE | Row/Townhouse |
| BUILDING TYPE | Five Plus |
| STYLE | 2 Storey |
| YEAR BUILT | 2011 |
| SQUARE FOOTAGE | 1,252 |
| BEDROOMS | 3 |
| BATHROOMS | 3.00 |
| BASEMENT | Partial, Unfinished |
| AMENITIES | |
| APPLIANCES | Dishwasher, Electric Stove, Microwave Hood Fan, Refrigerator, Washer/Dryer, Window Coverings |
| COOLING | None |
| FIREPLACE | N/A |
| FLOORING | Carpet, Hardwood, Linoleum |
| HEATING | Forced Air |
| LAUNDRY | In Basement |
| LOT FEATURES | Back Lane, Corner Lot, Front Yard |
| PARKING | Double Garage Attached |
| RESTRICTIONS | Pet Restrictions or Board approval Required |
| ROOF | Asphalt |
| TITLE | Fee Simple |
| BROKER | eXp Realty |
| ROOMS | DIMENSIONS (m) | LEVEL |
|---|---|---|
| Living Room | 11`5" x 12`2" | Main |
| Kitchen | 7`9" x 13`0" | Main |
| Breakfast Nook | 8`0" x 11`5" | Main |
| Flex Space | 6`0" x 6`4" | Main |
| 2pc Bathroom | 0`0" x 0`0" | Main |
| 4pc Bathroom | 0`0" x 0`0" | Upper |
| 3pc Ensuite bath | 0`0" x 0`0" | Upper |
| Bedroom - Primary | 10`7" x 12`3" | Upper |
| Bedroom | 9`2" x 9`6" | Upper |
| Bedroom | 7`10" x 8`6" | Upper |

