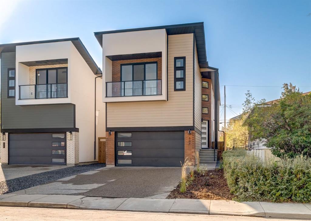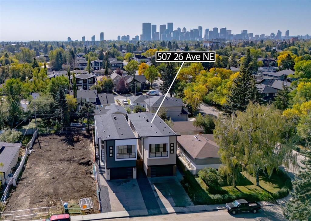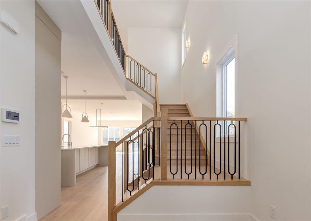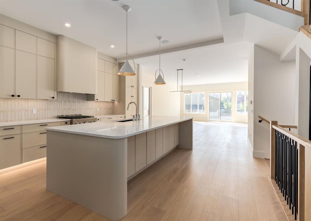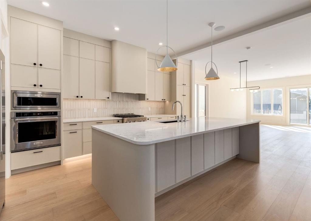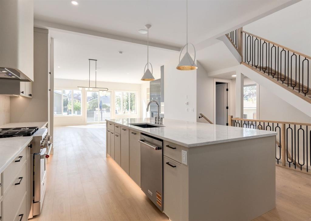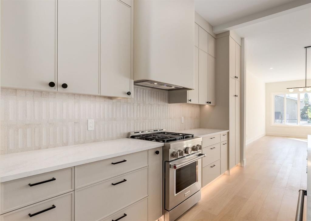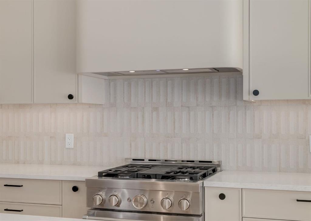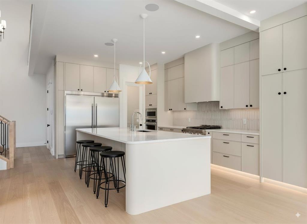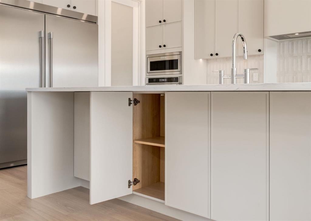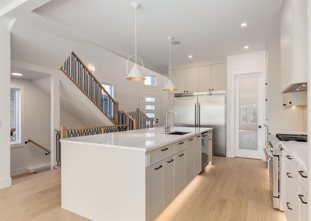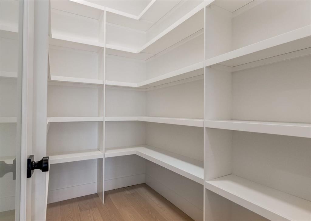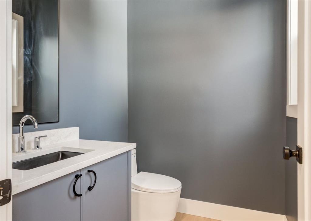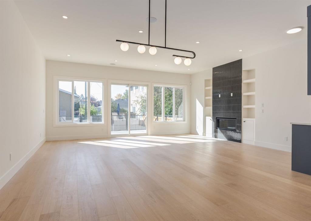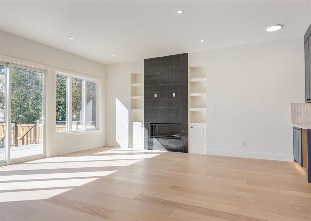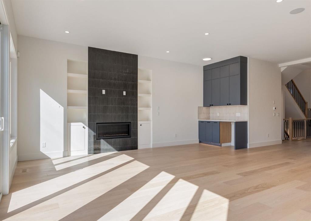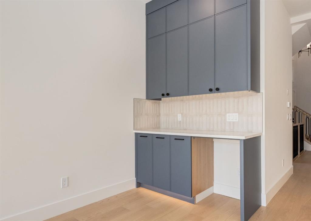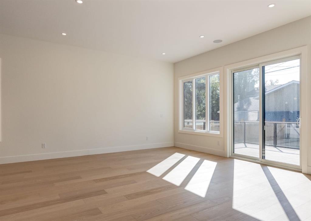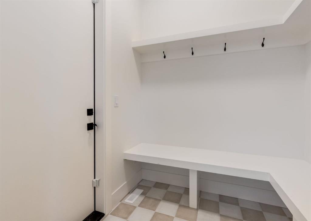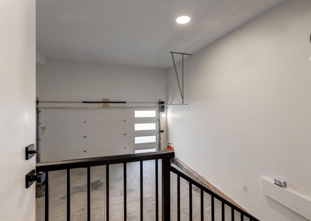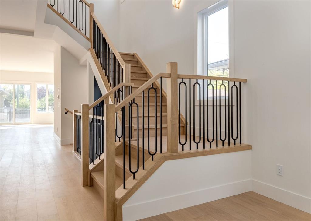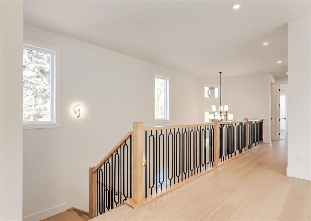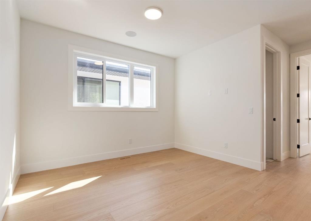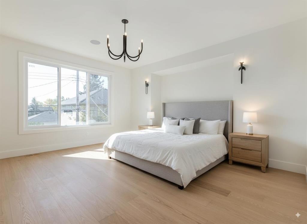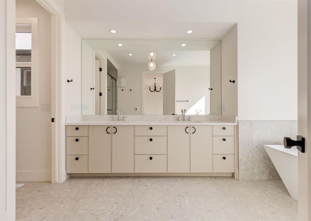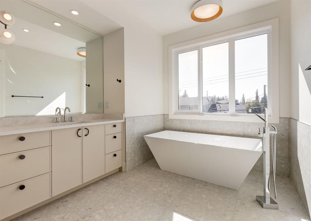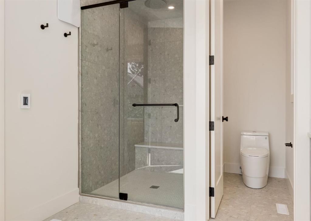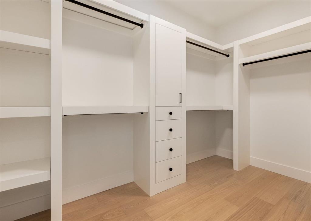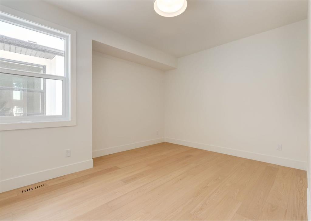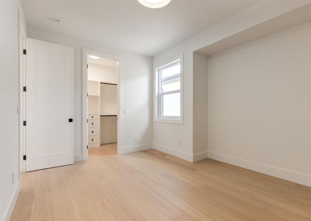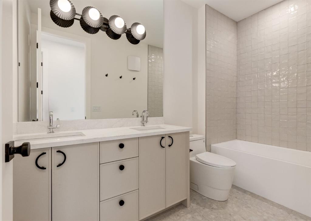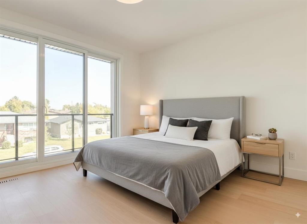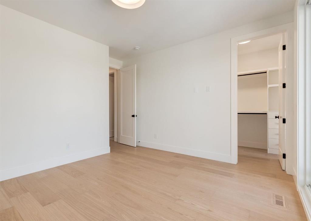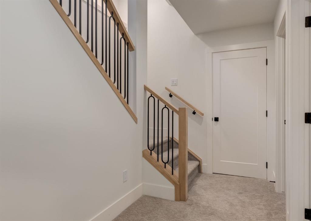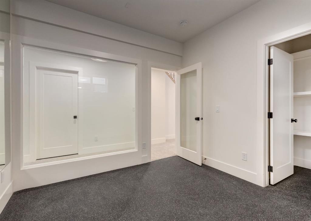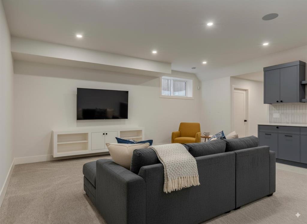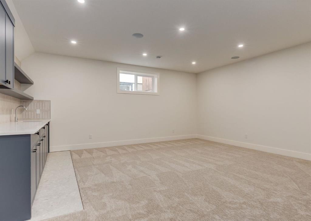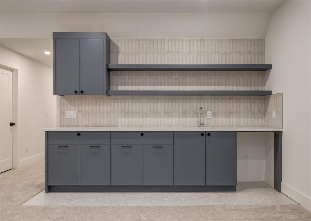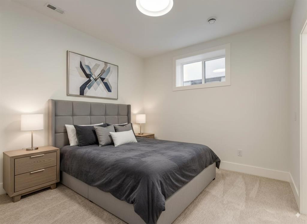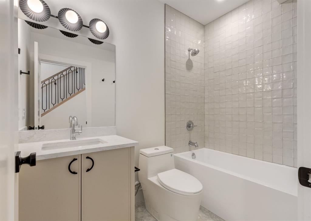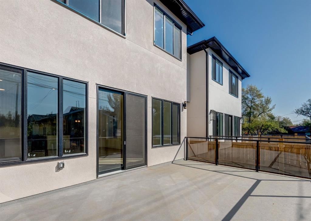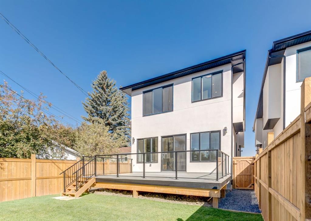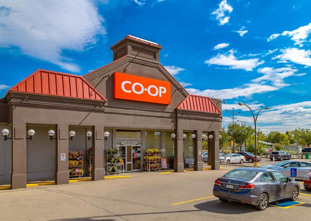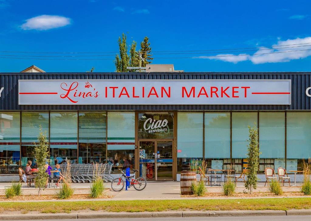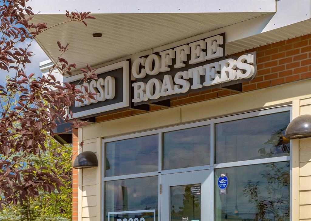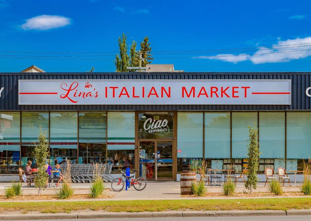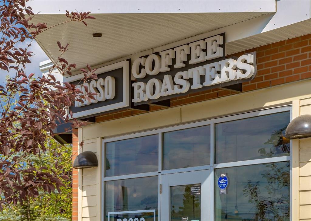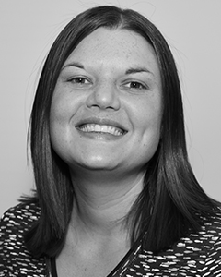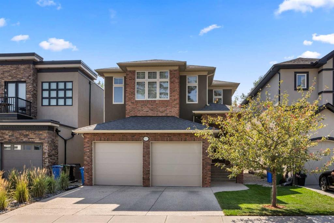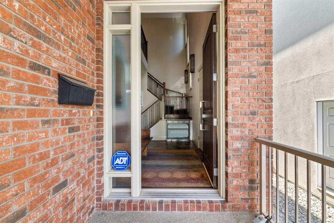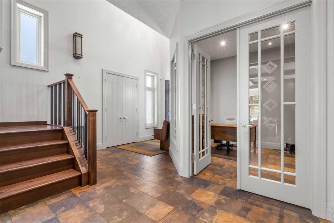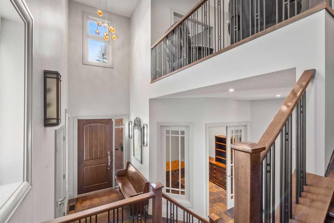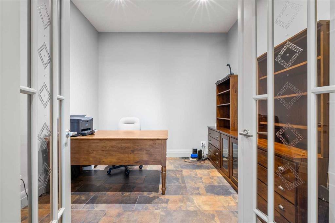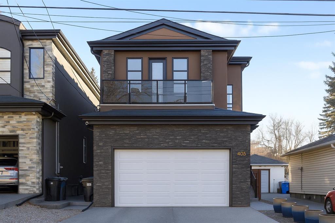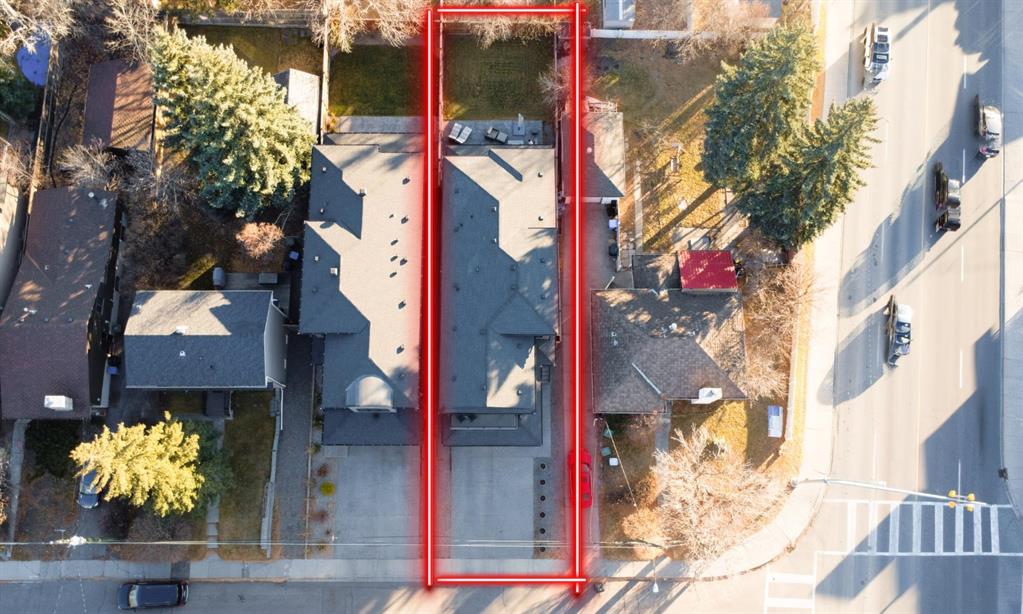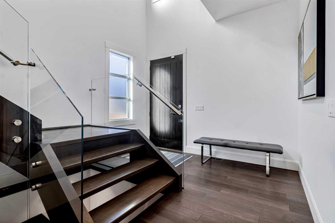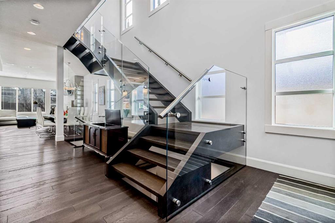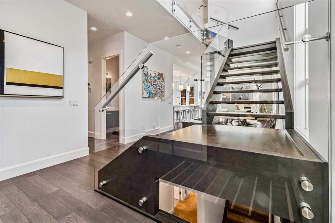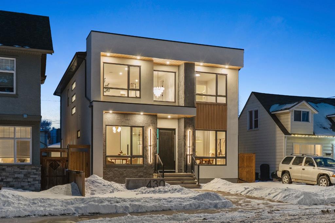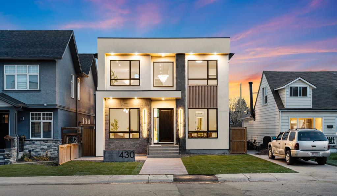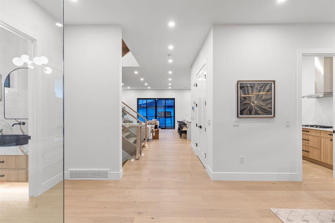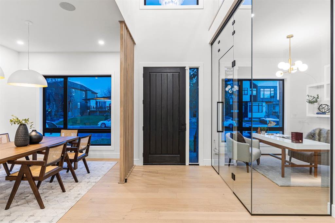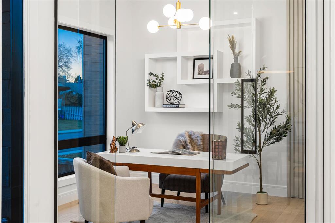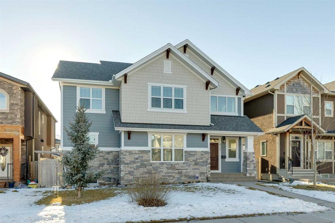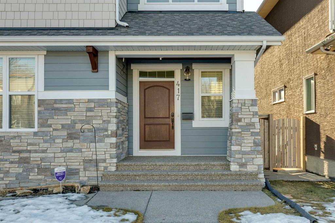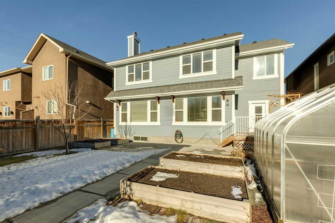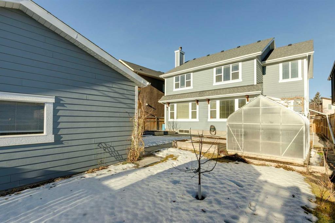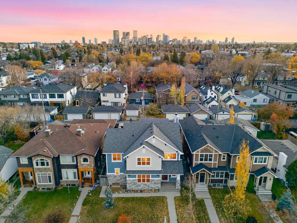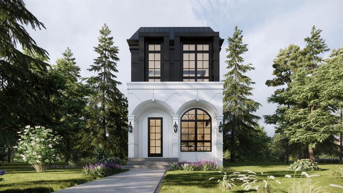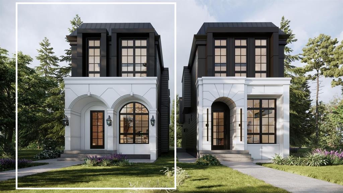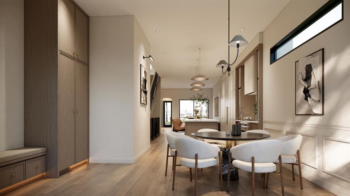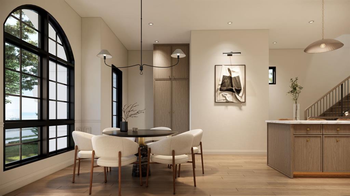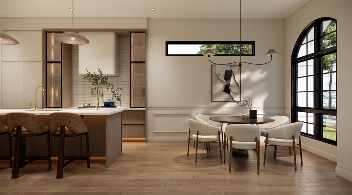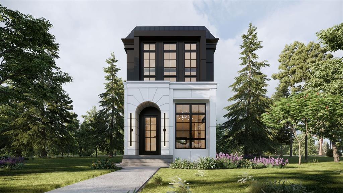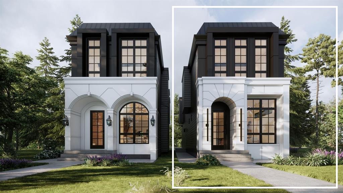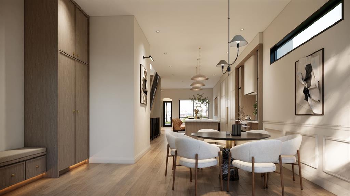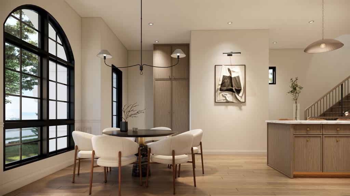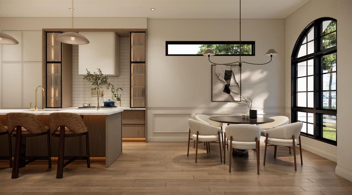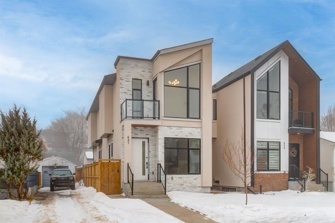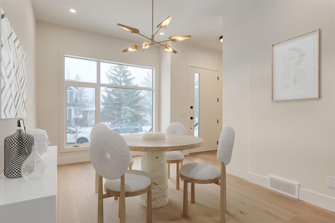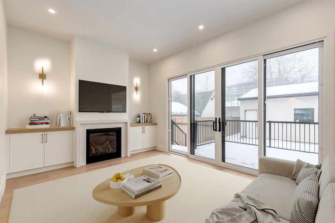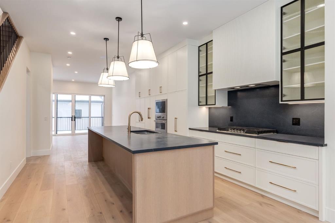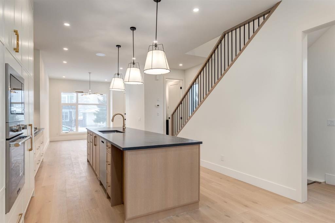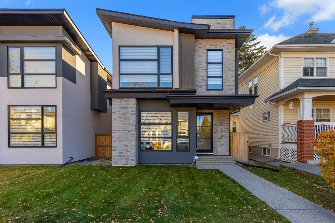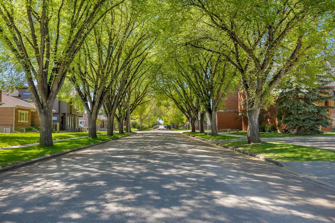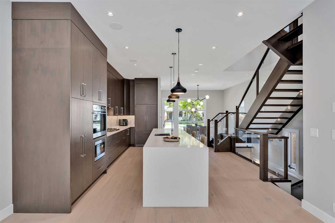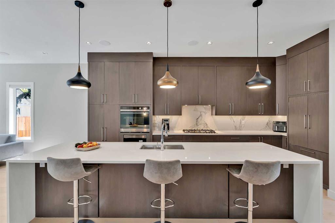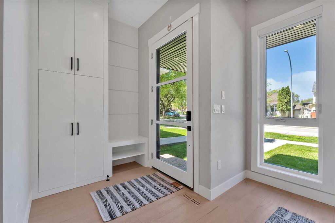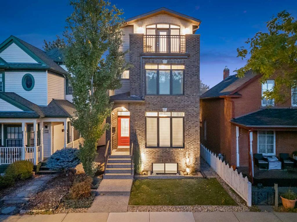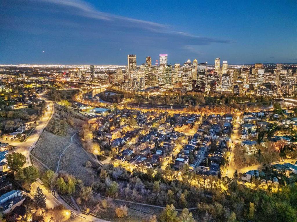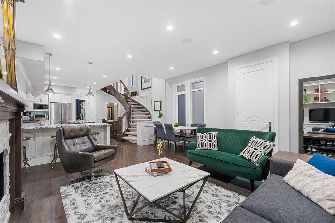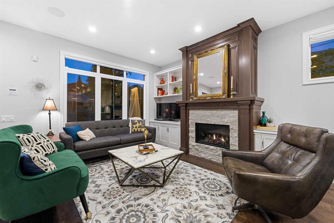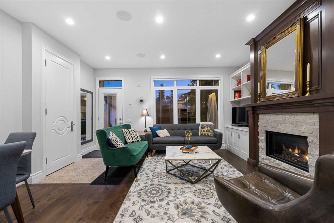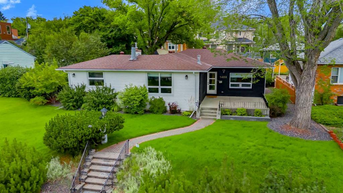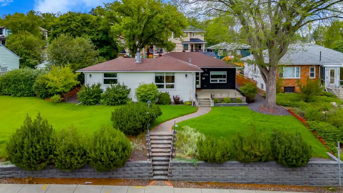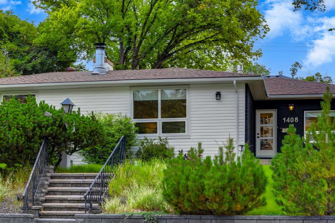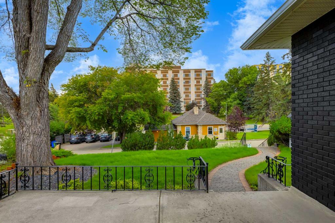507 26 Avenue NE
Calgary T2E 1Z6
MLS® Number: A2257832
$ 1,525,000
4
BEDROOMS
3 + 1
BATHROOMS
2,742
SQUARE FEET
2025
YEAR BUILT
Spectacular custom built home situated on a WIDE 30+ foot lot in the heart of Winston Heights with over 3750 SF of living space. This stunning new build combines thoughtful design, high-end finishes, and a sun-filled SOUTH-facing backyard. The open-concept main floor showcases engineered hardwood, a chef-inspired kitchen with curved island and hood fan, striking quartz countertops, designer tile backsplash, commercial gas range plus an additional wall oven with built-in microwave, 65” of refrigeration, a walk-in pantry, and custom locally made cabinetry with under cabinet and toe-kick lighting. The full-width family room is anchored by an inviting gas fireplace, and large windows frame views of the backyard. Upstairs you’ll find three bedrooms—each with a walk-in closet—plus a bright bonus room (can be converted to an additional bedroom), convenient laundry with sink, and hardwood throughout. The primary suite is designed for relaxation, featuring a spa-inspired ensuite with heated floors, freestanding tub, oversized shower with bench, large format tiles, and dual vanities. The fully finished basement offers a spacious rec room with wet bar, guest bedroom with walk-in closet, dedicated gym, guest bath, and is roughed-in for hydronic floor heating. Many upgrades including SOLID CORE doors, ceiling speakers, 2 furnaces, flat painted ceilings, and much more! The oversized ATTACHED double garage impresses with 14’1” ceilings, insulation (ceiling is spray foamed), drywall, gas heater, and aggregate concrete driveway. Enjoy Calgary’s sunny days in the landscaped backyard featuring lush grass, and a full-width Dura Deck with glass railings. Move-in ready and backed by new home warranty, this home blends luxury, functionality, and peace of mind — walk to The Winston Golf Club, Lina’s Italian Market, Co-op, local school, and so much more. Floor plans and a 3D tour are readily available, providing a glimpse into this stylish home!
| COMMUNITY | Winston Heights/Mountview |
| PROPERTY TYPE | Detached |
| BUILDING TYPE | House |
| STYLE | 2 Storey |
| YEAR BUILT | 2025 |
| SQUARE FOOTAGE | 2,742 |
| BEDROOMS | 4 |
| BATHROOMS | 4.00 |
| BASEMENT | Full |
| AMENITIES | |
| APPLIANCES | Built-In Oven, Dishwasher, Dryer, Freezer, Gas Range, Microwave, Range Hood, Refrigerator, Washer |
| COOLING | Rough-In |
| FIREPLACE | Gas |
| FLOORING | Carpet, Hardwood, Tile |
| HEATING | Fireplace(s), Forced Air, Natural Gas |
| LAUNDRY | Laundry Room, Sink, Upper Level |
| LOT FEATURES | Back Yard, Front Yard, Interior Lot, Landscaped, Lawn, Level, Low Maintenance Landscape, Private, Rectangular Lot |
| PARKING | Aggregate, Double Garage Attached, Front Drive, Garage Door Opener, Heated Garage, Insulated, Oversized |
| RESTRICTIONS | Airspace Restriction, Utility Right Of Way |
| ROOF | Asphalt Shingle |
| TITLE | Fee Simple |
| BROKER | CIR Realty |
| ROOMS | DIMENSIONS (m) | LEVEL |
|---|---|---|
| 4pc Bathroom | 5`3" x 8`4" | Lower |
| Bedroom | 11`2" x 10`4" | Lower |
| Exercise Room | 11`2" x 10`0" | Lower |
| Game Room | 20`1" x 19`5" | Main |
| 2pc Bathroom | 5`4" x 5`11" | Main |
| Foyer | 9`6" x 9`3" | Main |
| Kitchen | 16`5" x 19`5" | Main |
| Living Room | 22`5" x 24`6" | Main |
| 5pc Bathroom | 5`6" x 10`9" | Upper |
| 5pc Ensuite bath | 9`4" x 19`1" | Upper |
| Balcony | 12`11" x 4`1" | Upper |
| Bedroom | 11`4" x 13`11" | Upper |
| Bedroom | 13`3" x 14`1" | Upper |
| Bonus Room | 14`2" x 12`0" | Upper |
| Laundry | 7`4" x 8`3" | Upper |
| Bedroom - Primary | 15`4" x 22`2" | Upper |
| Walk-In Closet | 7`5" x 11`2" | Upper |

