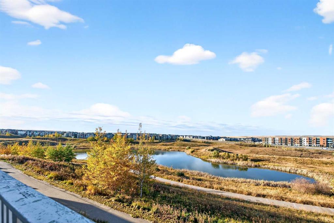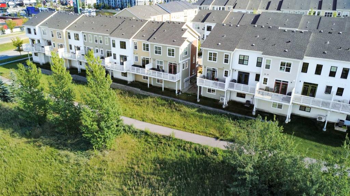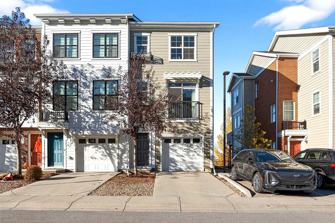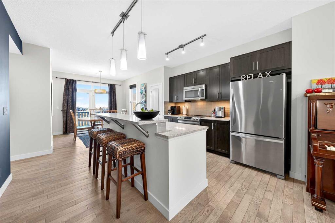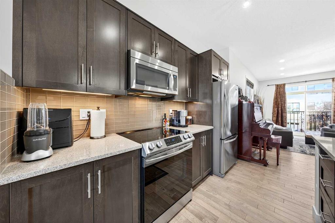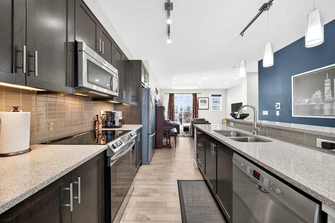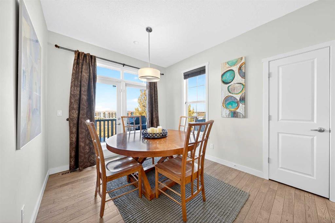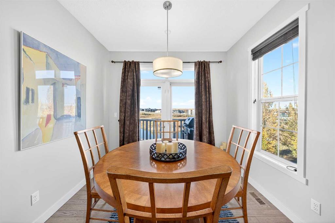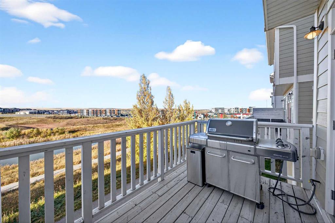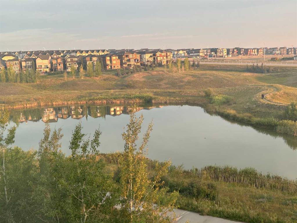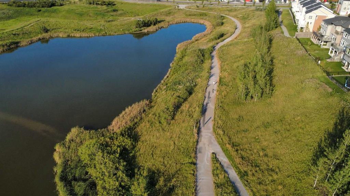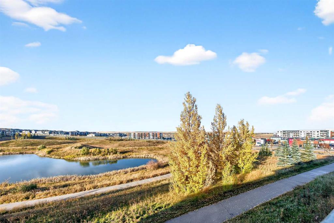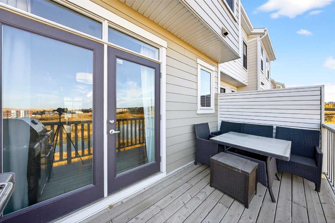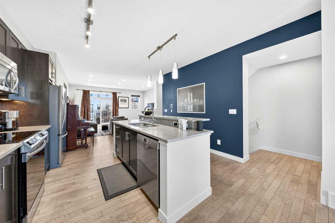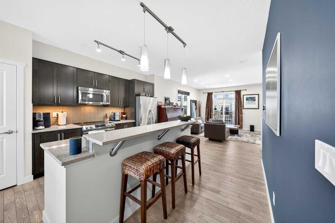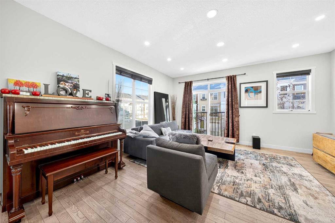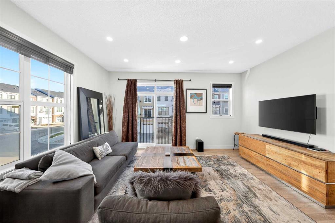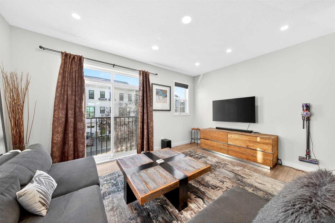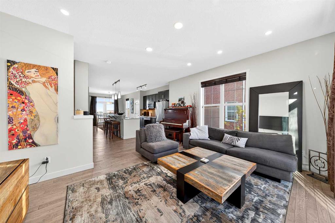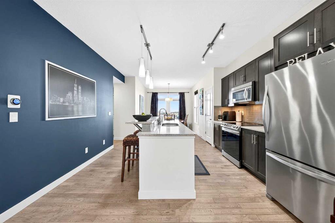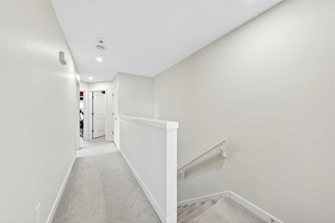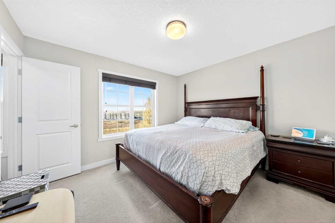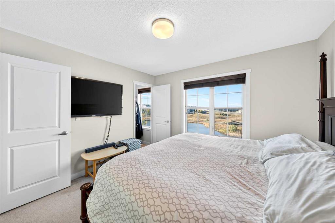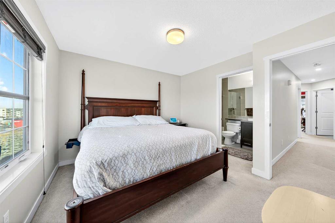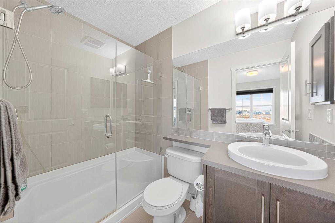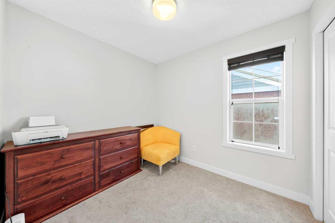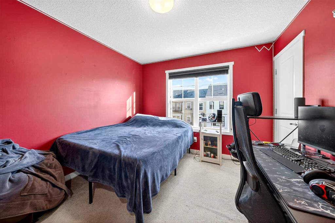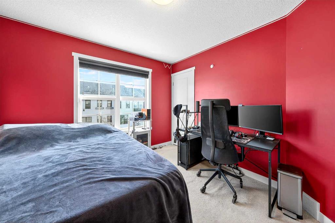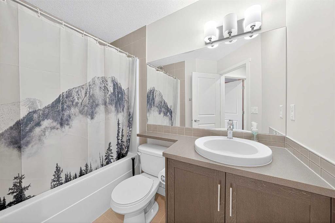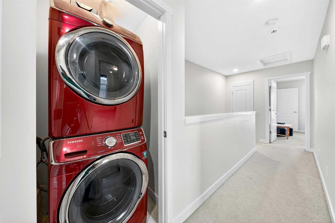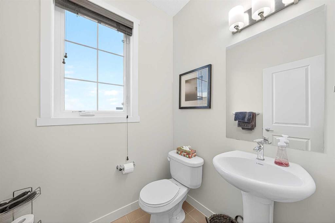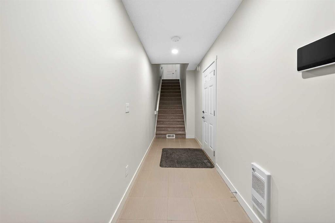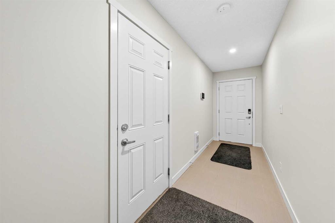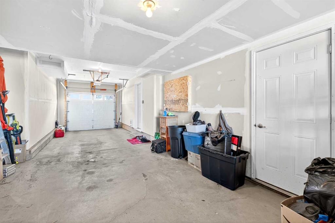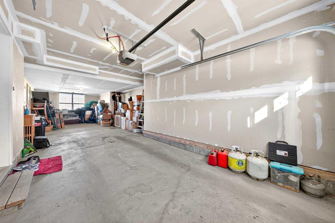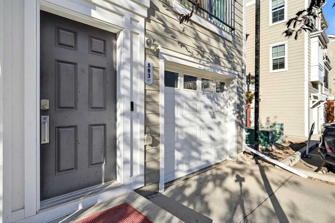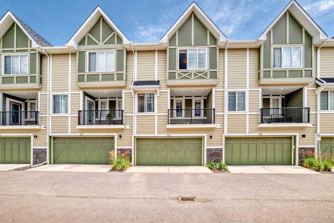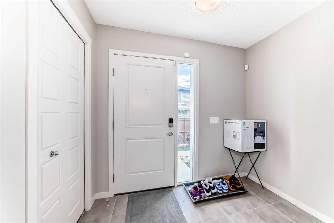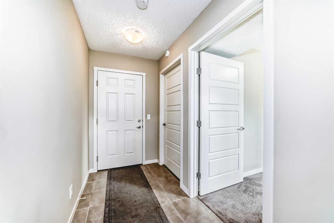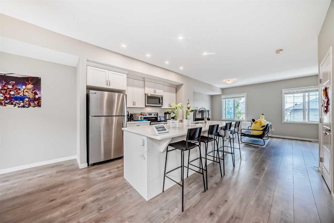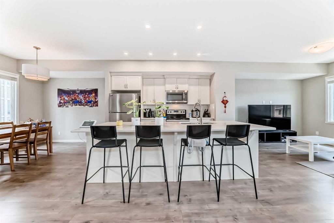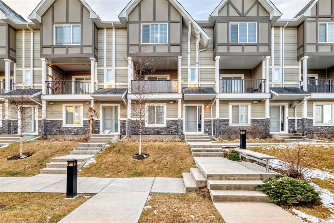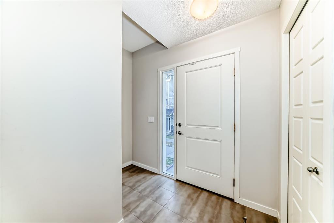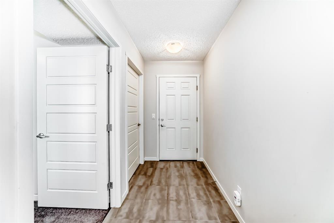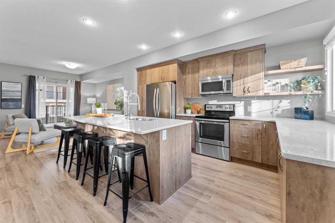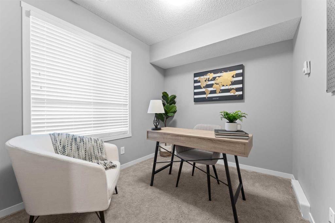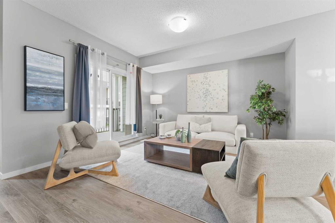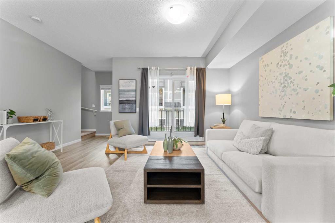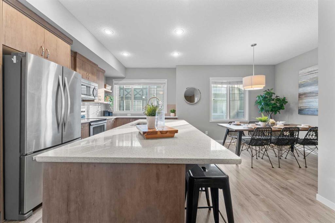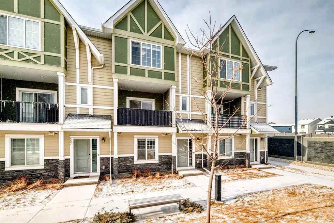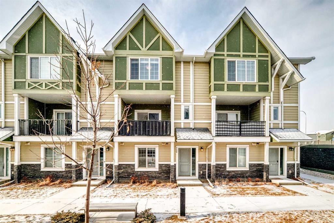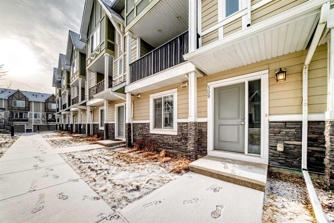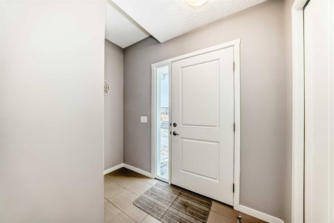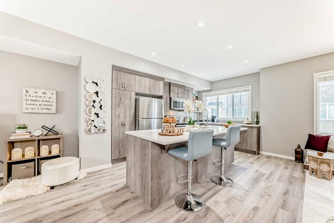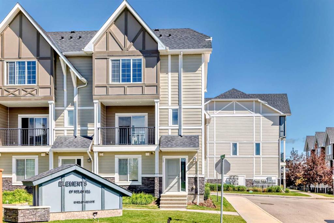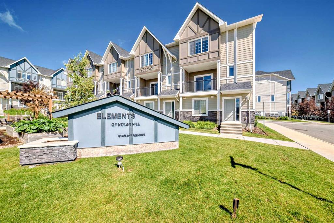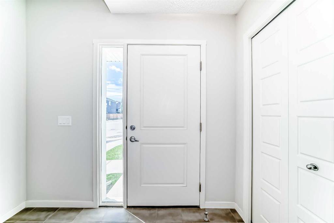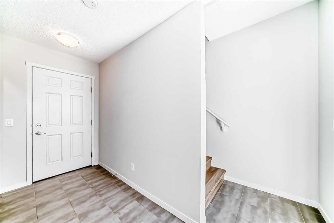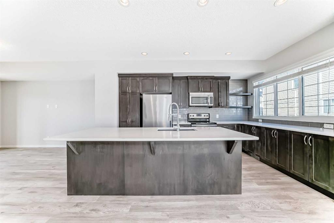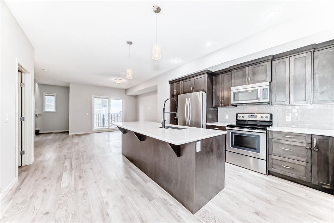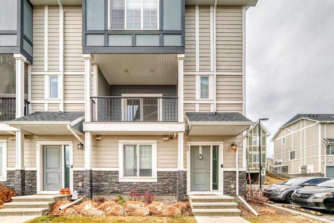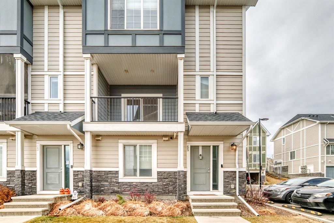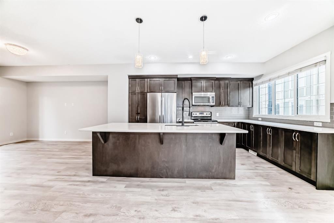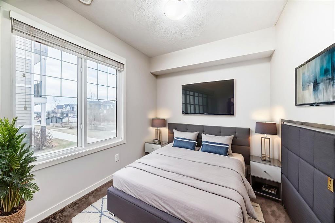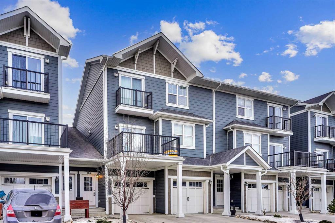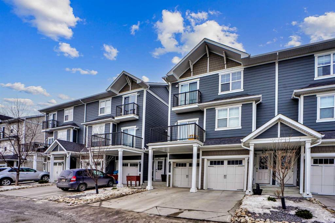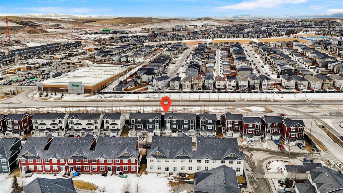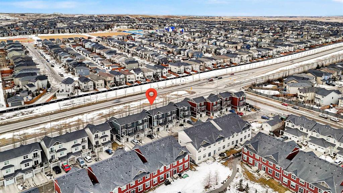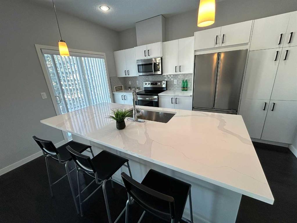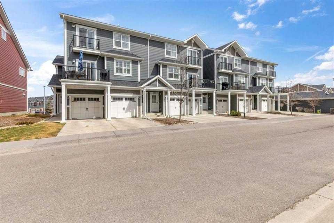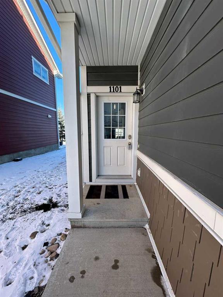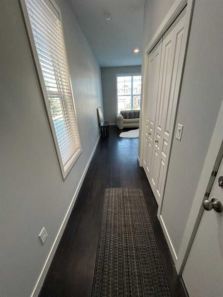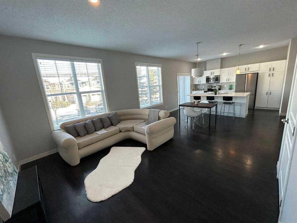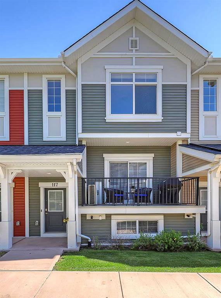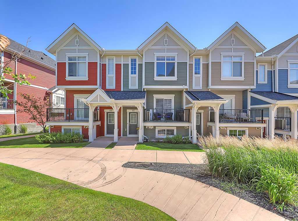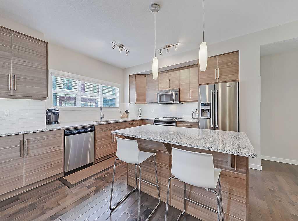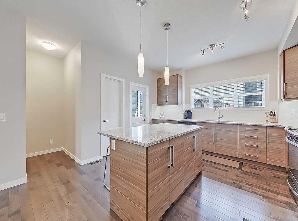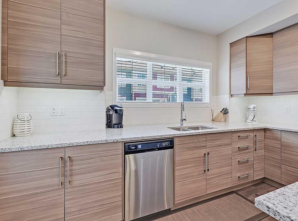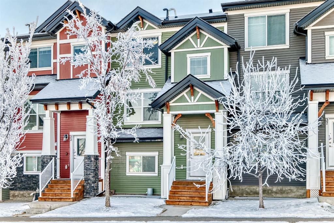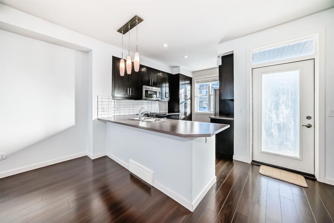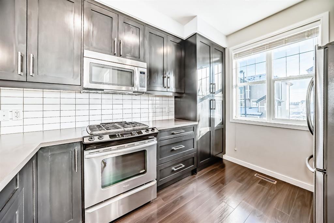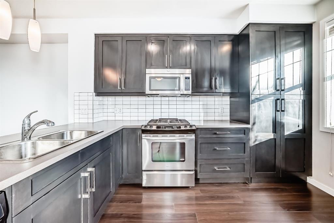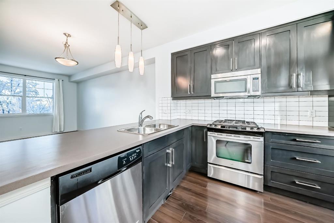503 Nolanfield Villas NW
Calgary T3R 0T9
MLS® Number: A2279463
$ 514,900
3
BEDROOMS
2 + 1
BATHROOMS
1,546
SQUARE FEET
2014
YEAR BUILT
Discover this stunning End-Unit Townhouse in Nolan Hill, backing onto a peaceful Pond, Green Space, and Walking Paths—no neighbors behind! This home features 3 Bedrooms, 2.5 Baths, and 1,546 sq. ft. of thoughtfully designed living space. Step into the Main Floor with 9’ ceilings and gleaming hardwood floors throughout the Open-Concept Layout. The Kitchen showcases a Central Island, Raised Eating Bar with Quartz Countertops, Stainless Steel Appliances, plus a convenient Pantry. The Living Room includes a Juliet Balcony, while the Dining Area opens onto a Balcony with Gas Hookup, perfect for BBQs while enjoying serene Pond views. A Half Bath with Window completes the Main Level. On the upper level, the Primary Bedroom offers a Walk-In Closet, 3-Piece Ensuite with a standing shower and seat, and a large window overlooking the Pond. Two additional Bedrooms, one with a Walk-In Closet, share a 4-Piece Bathroom, and the Upper-Level Laundry adds practicality. Additional highlights include a Double Attached Tandem Garage with a rear room that’s perfect for a Gym or Workshop, plus Visitor Parking conveniently next to the unit. Within walking distance to Green Space Pathways, Shopping, and Public Transit, with easy access to Shaganappi Trail and Stoney Trail. Don’t miss this rare opportunity to enjoy Nolan Hill living at its finest!
| COMMUNITY | Nolan Hill |
| PROPERTY TYPE | Row/Townhouse |
| BUILDING TYPE | Five Plus |
| STYLE | Townhouse |
| YEAR BUILT | 2014 |
| SQUARE FOOTAGE | 1,546 |
| BEDROOMS | 3 |
| BATHROOMS | 3.00 |
| BASEMENT | None |
| AMENITIES | |
| APPLIANCES | Central Air Conditioner, Dishwasher, Dryer, Electric Stove, Garage Control(s), Microwave Hood Fan, Washer, Window Coverings |
| COOLING | Central Air |
| FIREPLACE | N/A |
| FLOORING | Carpet, Hardwood |
| HEATING | Forced Air, Natural Gas |
| LAUNDRY | Upper Level |
| LOT FEATURES | Backs on to Park/Green Space, No Neighbours Behind, Rectangular Lot, Views |
| PARKING | Double Garage Attached, Tandem |
| RESTRICTIONS | Board Approval |
| ROOF | Asphalt Shingle |
| TITLE | Fee Simple |
| BROKER | Jessica Chan Real Estate & Management Inc. |
| ROOMS | DIMENSIONS (m) | LEVEL |
|---|---|---|
| Living Room | 15`7" x 12`2" | Main |
| Kitchen | 11`0" x 10`6" | Main |
| Dining Room | 9`6" x 8`6" | Main |
| 2pc Bathroom | 0`0" x 0`0" | Main |
| Bedroom - Primary | 11`7" x 11`0" | Upper |
| Bedroom | 11`3" x 10`3" | Upper |
| Bedroom | 9`2" x 7`10" | Upper |
| 3pc Ensuite bath | 0`0" x 0`0" | Upper |
| 4pc Bathroom | 0`0" x 0`0" | Upper |

