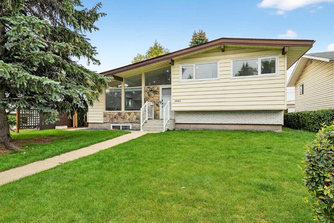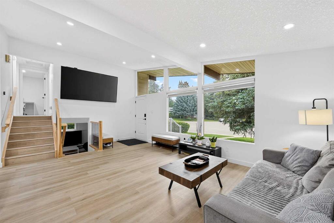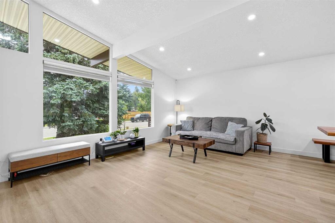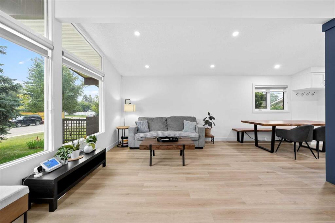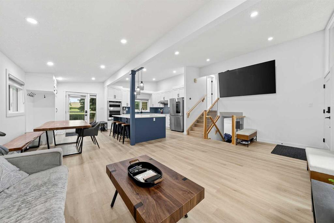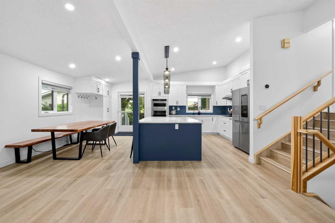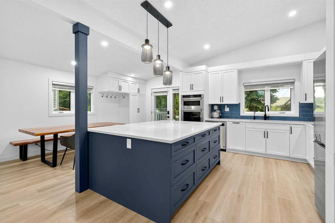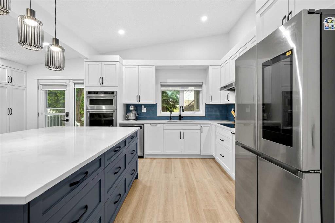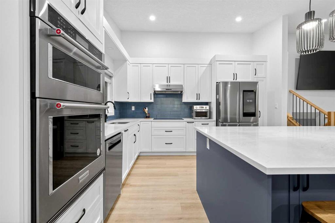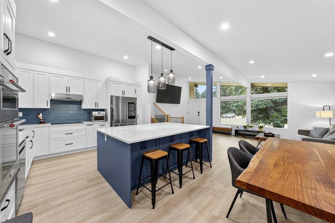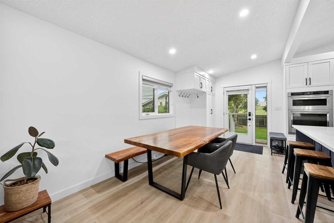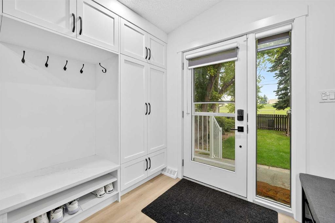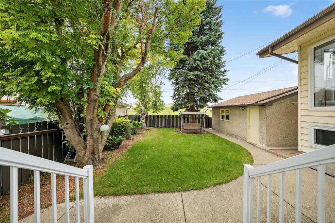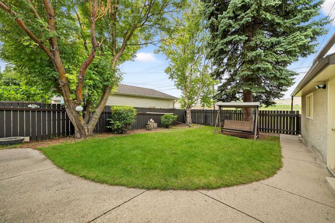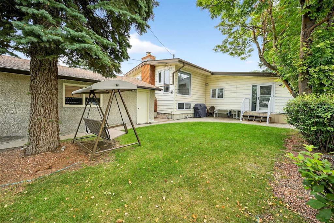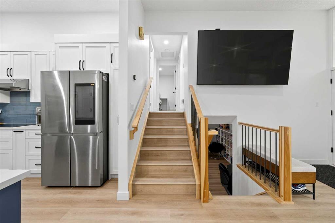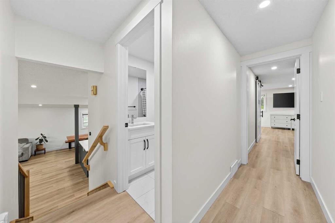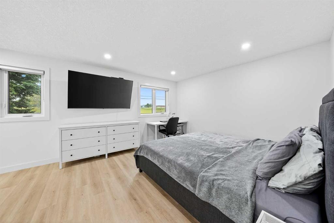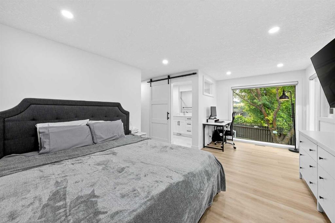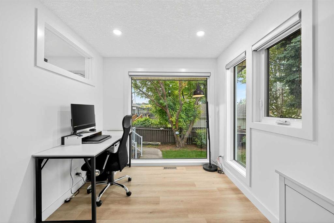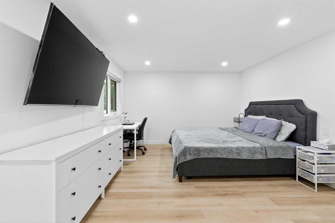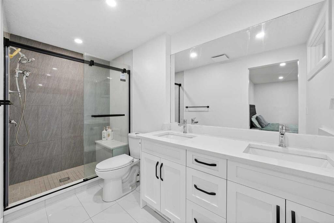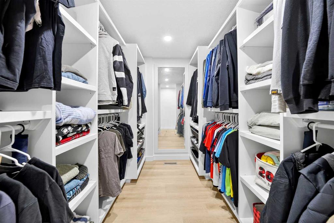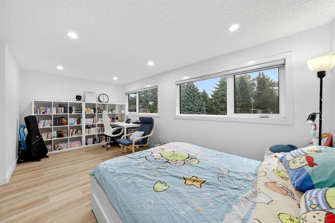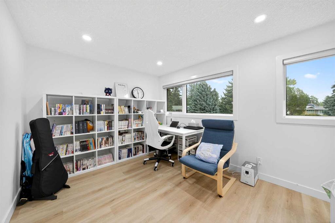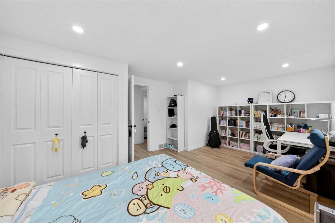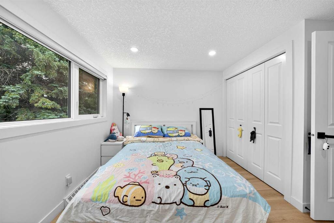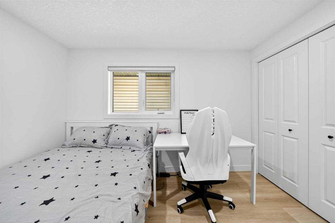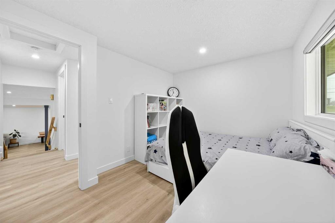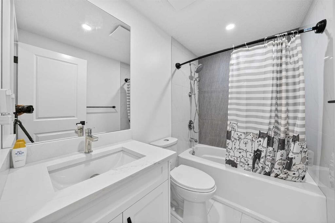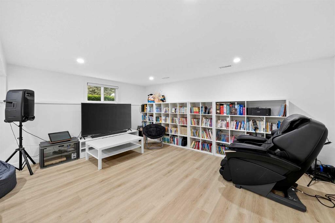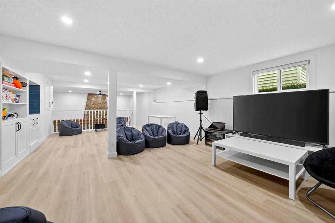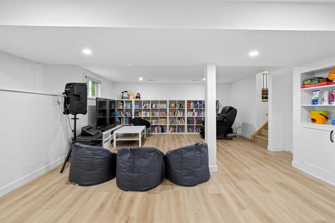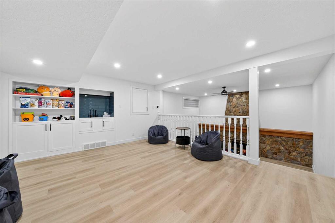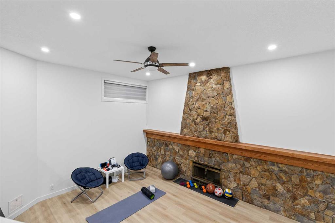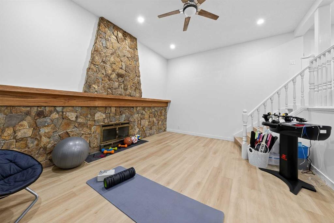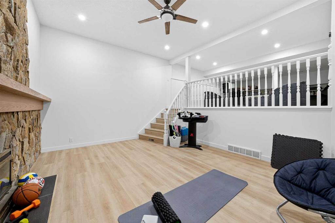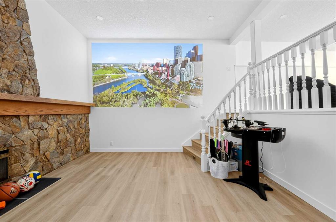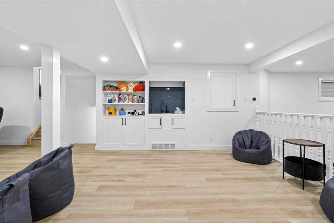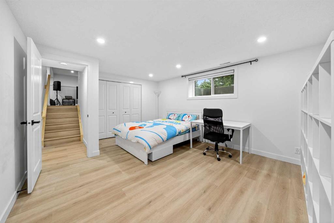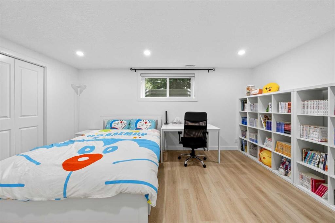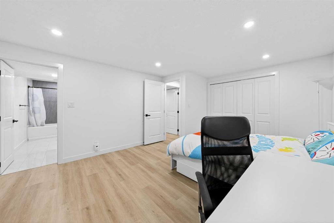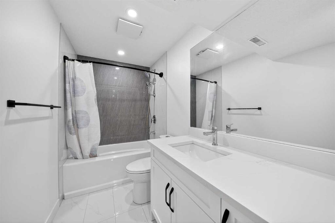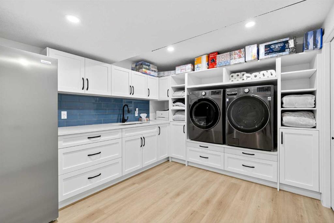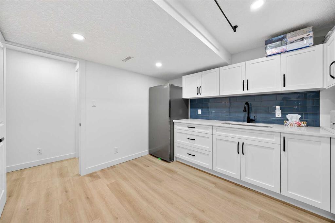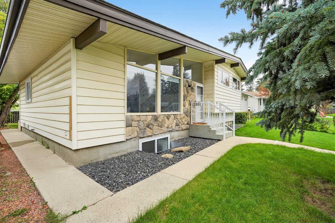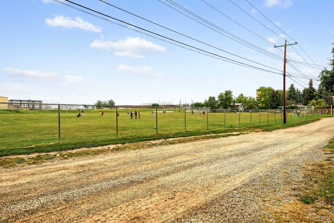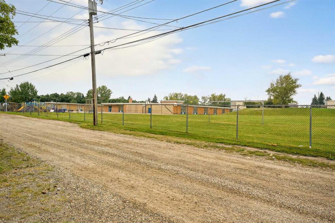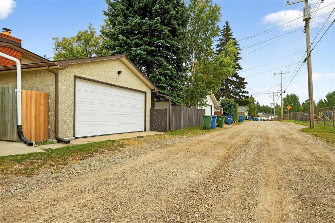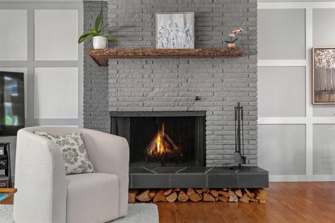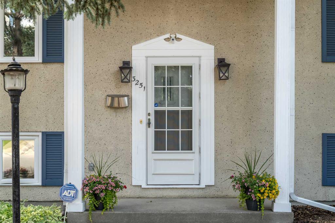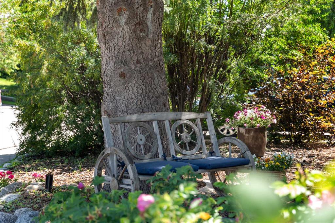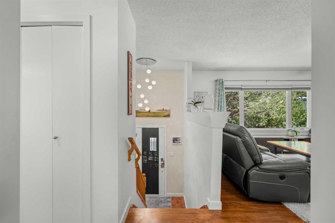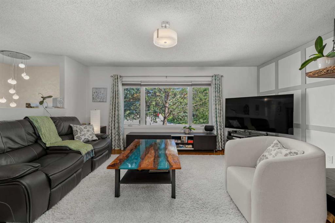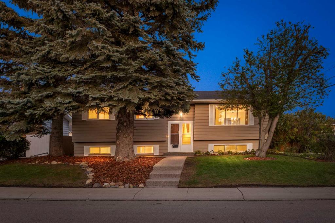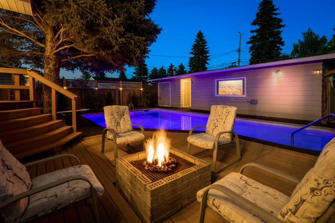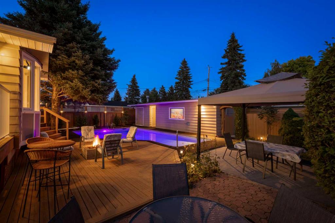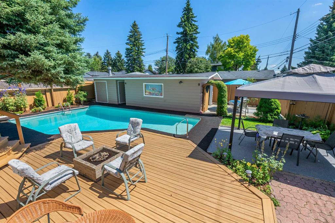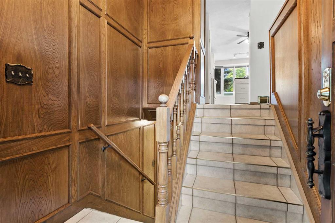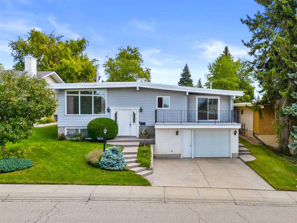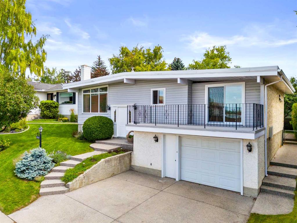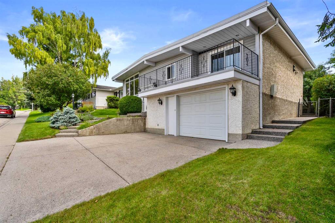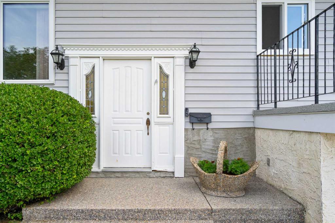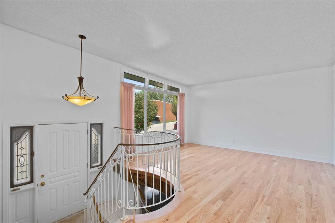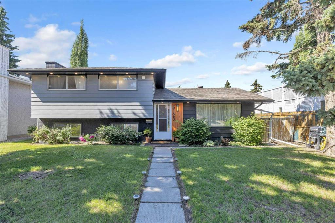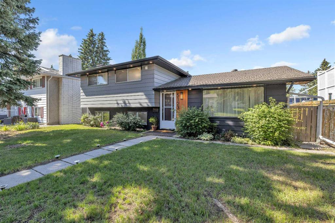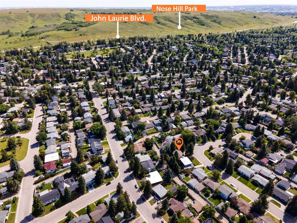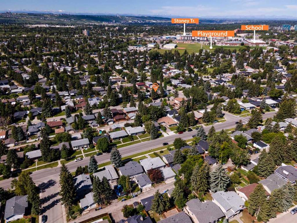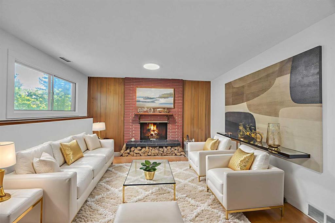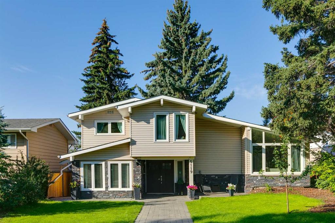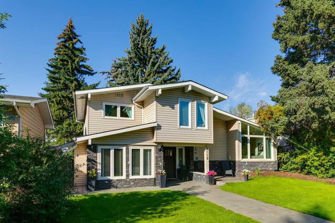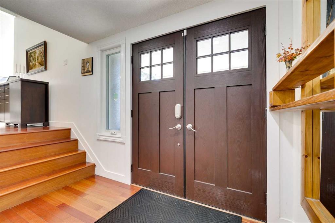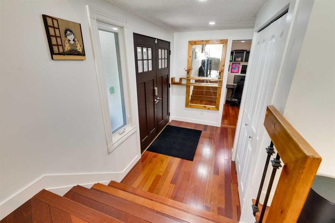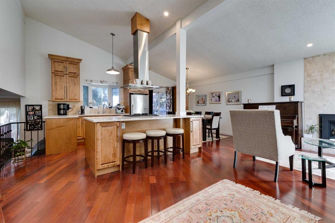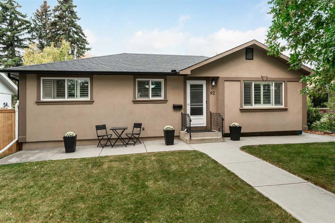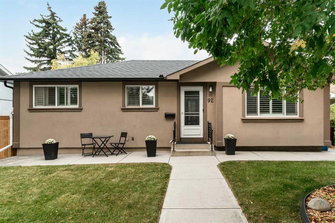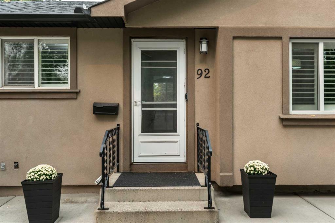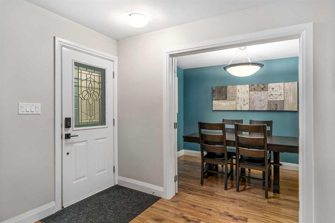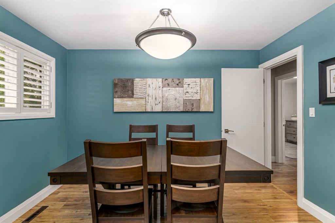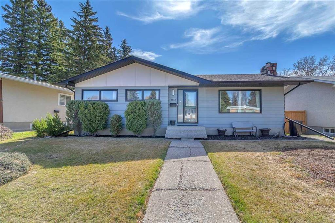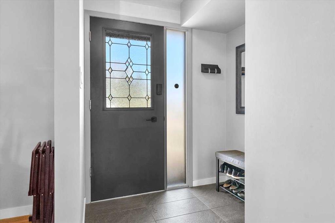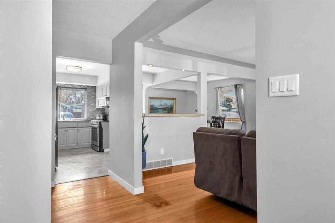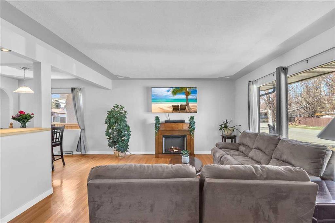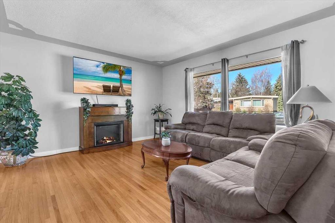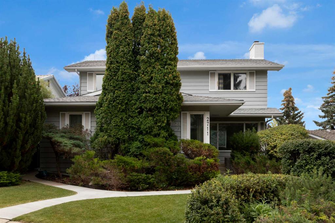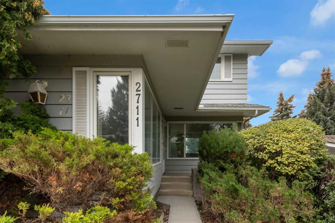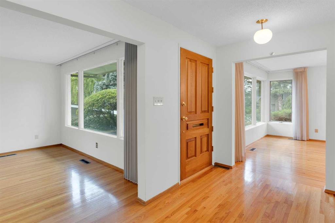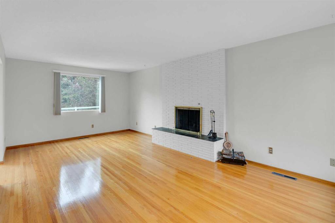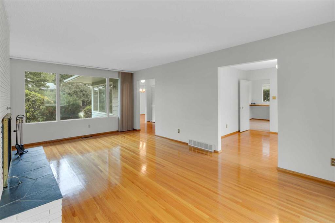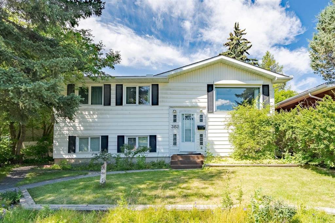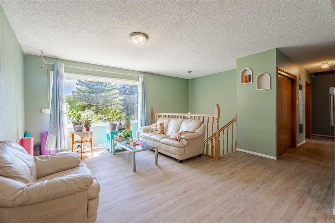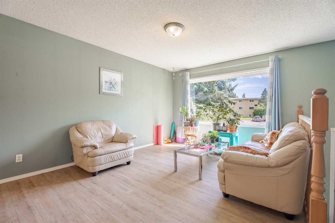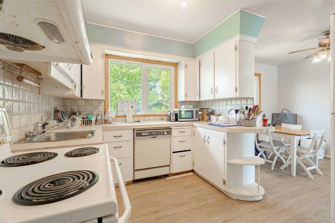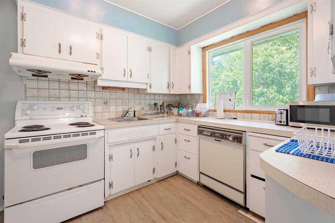5003 Batchelor Crescent NW
Calgary T2L 1S8
MLS® Number: A2254366
$ 950,000
4
BEDROOMS
3 + 0
BATHROOMS
1,415
SQUARE FEET
1963
YEAR BUILT
Welcome to this beautiful, expansive 1415 sq.ft. home backing onto the school parks of Captain John Palliser Elementary School and Sir Winston Churchill High School. This stunning fully finished 4-bedroom, 3-bathroom family home in Brentwood offers over 2630 sq.ft. of fully developed space, fully renovated in 2022 with new gourmet kitchen, upgraded lighting, new bathrooms, and located on a quiet, tree-lined street. The main floor features a spacious open-concept layout with LVP flooring and high vaulted ceilings throughout, creating a seamless, high-end finish. The gourmet kitchen is a chef’s dream, complete with a cooktop, built-in wall oven and microwave, a huge central island, and ample cabinetry for storage. The adjacent dining area offers seamless indoor-outdoor living with a glass door that opens to a sunny west-facing backyard with concrete patio — perfect for relaxing or entertaining. Three spacious bedrooms on the upper level include a luxurious primary suite with a retreat area, an ensuite and a massive walk-in closet. A second full bathroom completes the main level. The fully developed 3rd level includes a large family room with a full wet bar, and a massive recreation room with stone facing wood burning fireplace great for watching movies or singing karaoke. The redesigned 4th level offers 1 additional bedroom, a full bathroom, and a functional laundry room with cabinetry, sink, washer/dryer and extra room for an upright freezer. Outside, you'll find an oversized double garage and a beautifully landscaped garden with mature trees, offering a private and serene outdoor retreat. This exceptional home offers the rare combination of modern design in a mature community, just steps from top-rated schools, Brentwood Sportsplex, Library, Swimming Pool, Tennis Courts, Walmart, shopping center, Nose Hill Park, Transit, downtown and the University of Calgary. An absolute must-see in Brentwood.
| COMMUNITY | Brentwood |
| PROPERTY TYPE | Detached |
| BUILDING TYPE | House |
| STYLE | 4 Level Split |
| YEAR BUILT | 1963 |
| SQUARE FOOTAGE | 1,415 |
| BEDROOMS | 4 |
| BATHROOMS | 3.00 |
| BASEMENT | Finished, Full |
| AMENITIES | |
| APPLIANCES | Built-In Oven, Dishwasher, Dryer, Electric Cooktop, Freezer, Garage Control(s), Microwave, Range Hood, Refrigerator, Washer, Window Coverings |
| COOLING | None |
| FIREPLACE | N/A |
| FLOORING | Vinyl Plank |
| HEATING | Forced Air |
| LAUNDRY | In Basement, Laundry Room |
| LOT FEATURES | Back Lane, Back Yard, Backs on to Park/Green Space, Landscaped, Rectangular Lot |
| PARKING | Double Garage Detached |
| RESTRICTIONS | None Known |
| ROOF | Asphalt Shingle |
| TITLE | Fee Simple |
| BROKER | Jessica Chan Real Estate & Management Inc. |
| ROOMS | DIMENSIONS (m) | LEVEL |
|---|---|---|
| Bedroom | 16`1" x 12`7" | Basement |
| 4pc Ensuite bath | 0`0" x 0`0" | Basement |
| Laundry | 11`11" x 10`0" | Basement |
| Family Room | 26`10" x 17`5" | Lower |
| Game Room | 17`2" x 13`7" | Lower |
| Living Room | 21`2" x 10`3" | Main |
| Kitchen | 16`2" x 12`9" | Main |
| Dining Room | 13`0" x 8`5" | Main |
| Bedroom - Primary | 20`5" x 18`1" | Upper |
| Bedroom | 17`10" x 11`9" | Upper |
| Bedroom | 11`3" x 8`11" | Upper |
| 4pc Ensuite bath | 0`0" x 0`0" | Upper |
| 4pc Bathroom | 0`0" x 0`0" | Upper |

