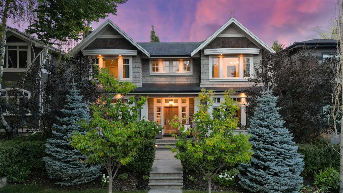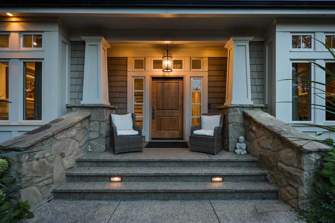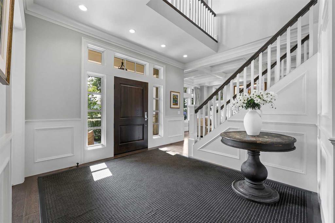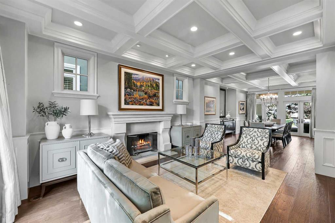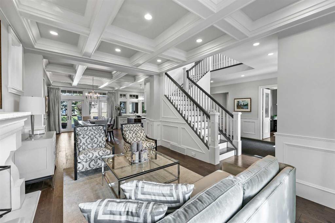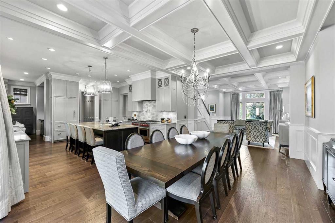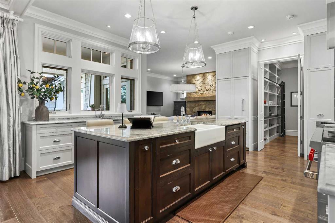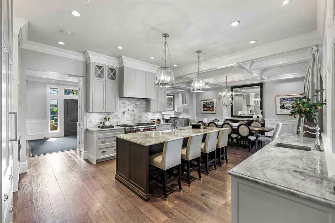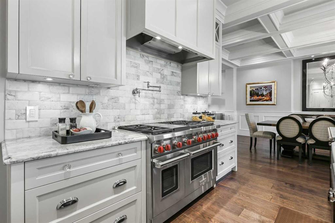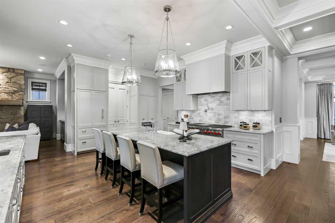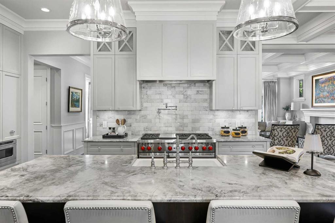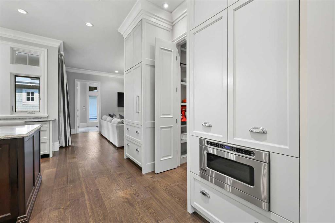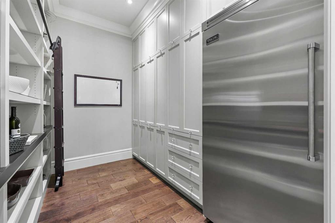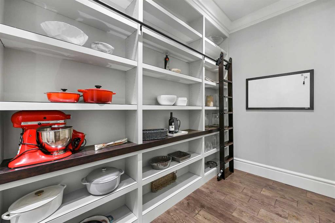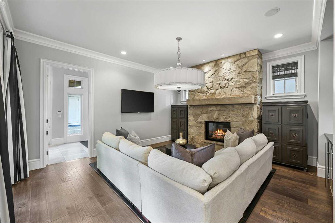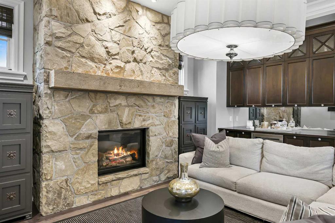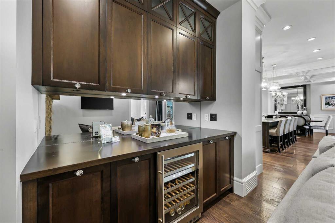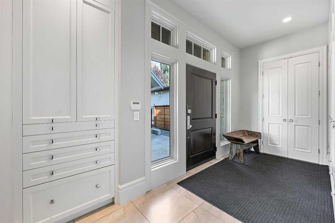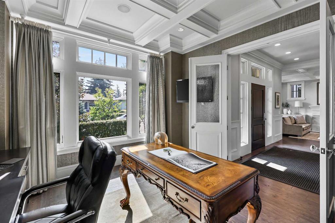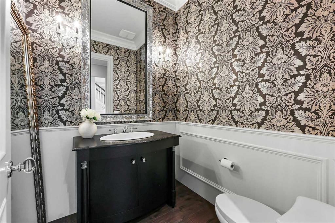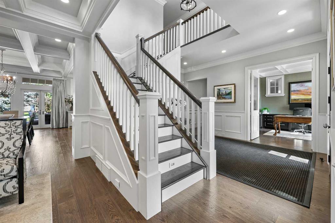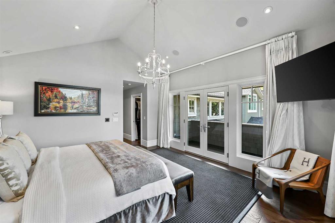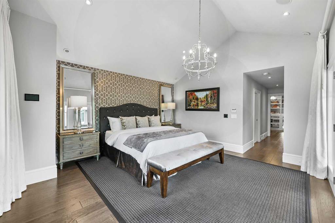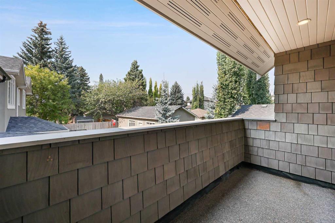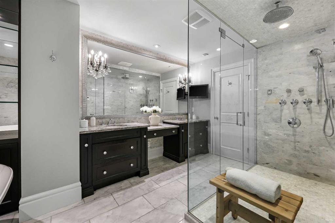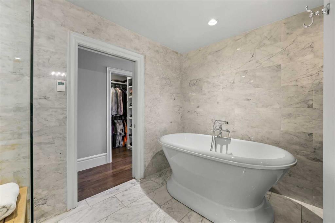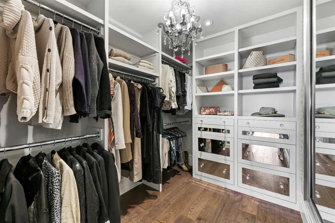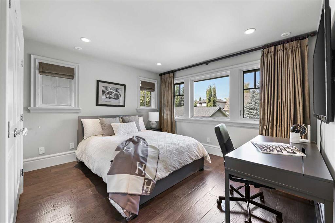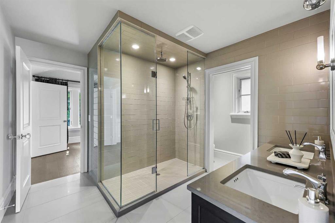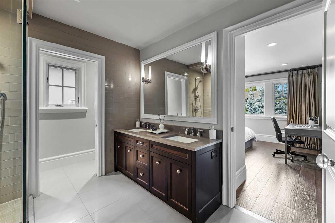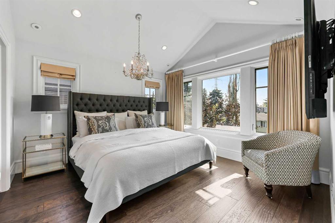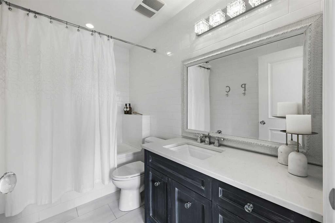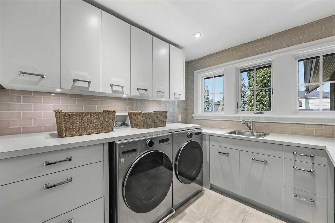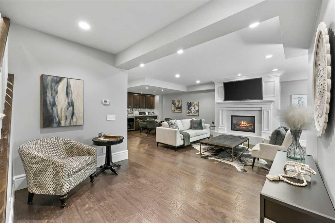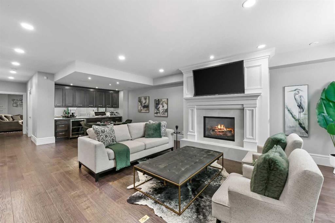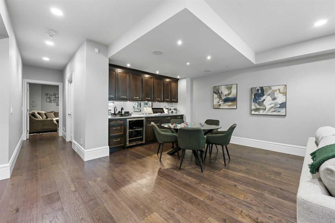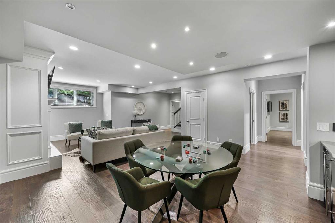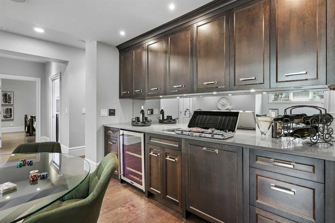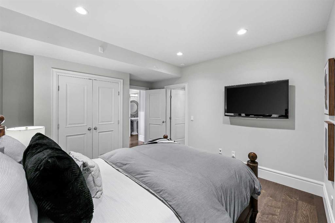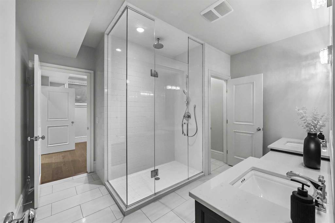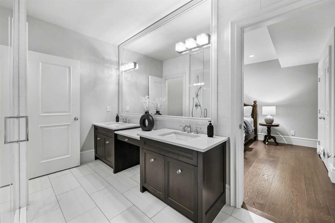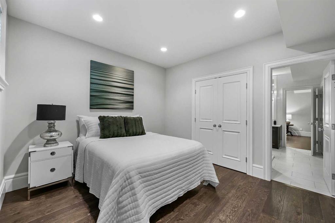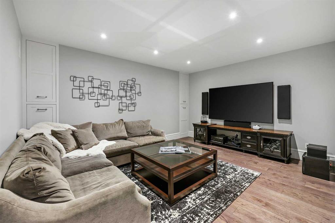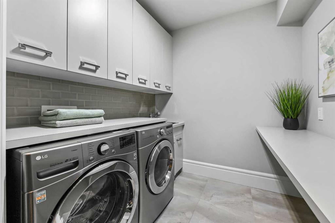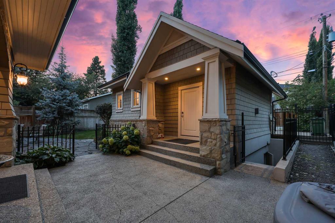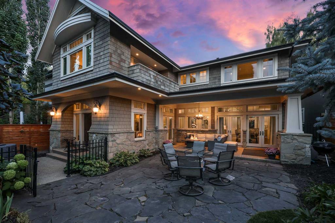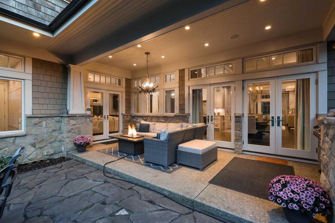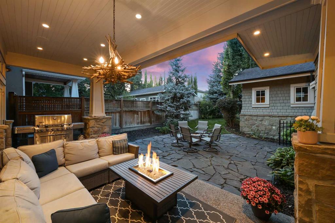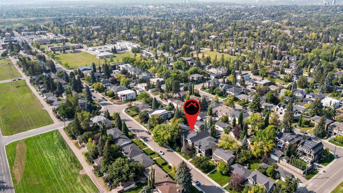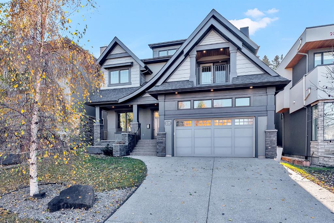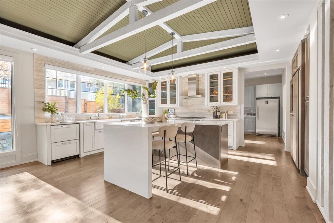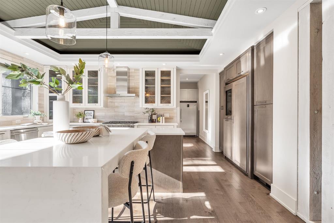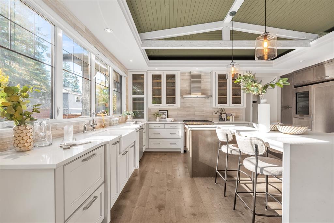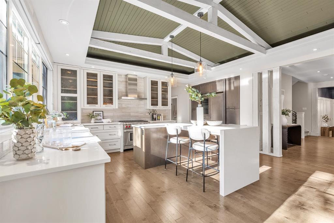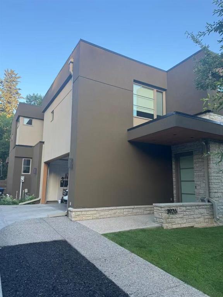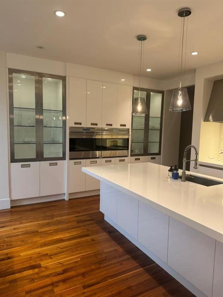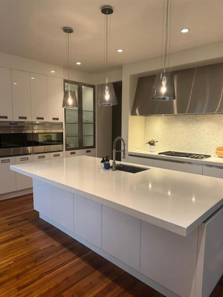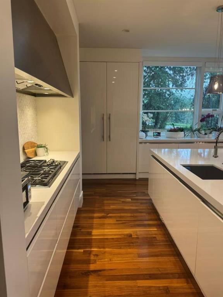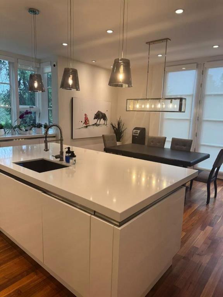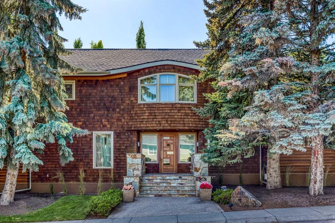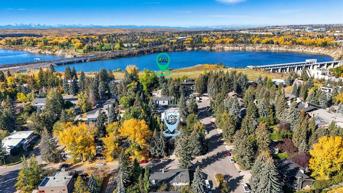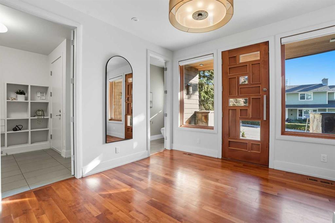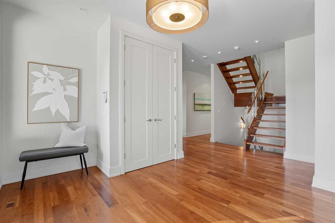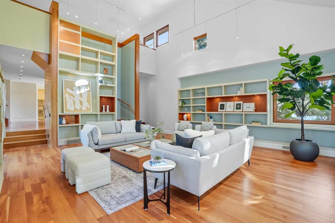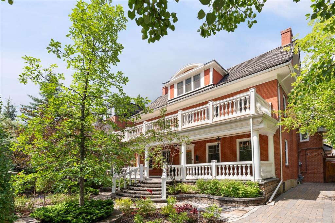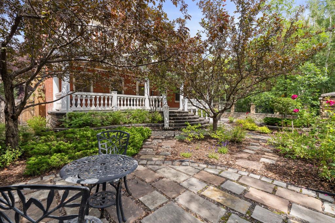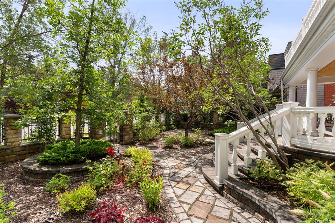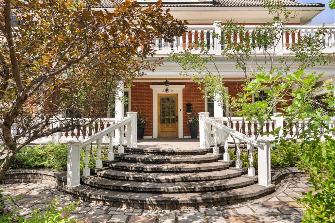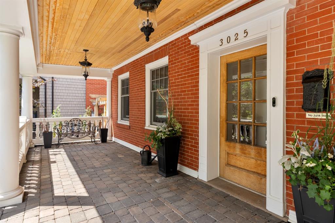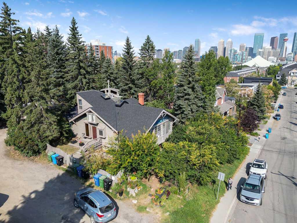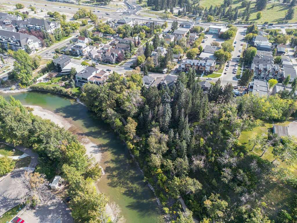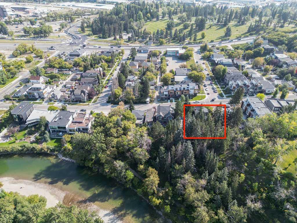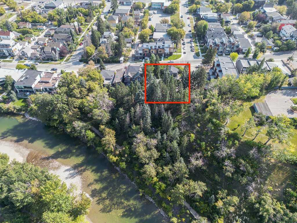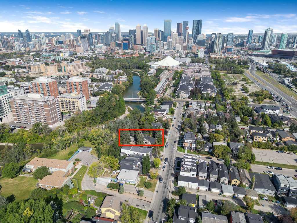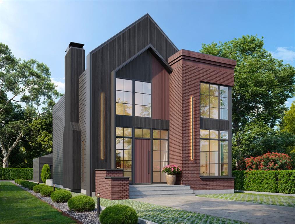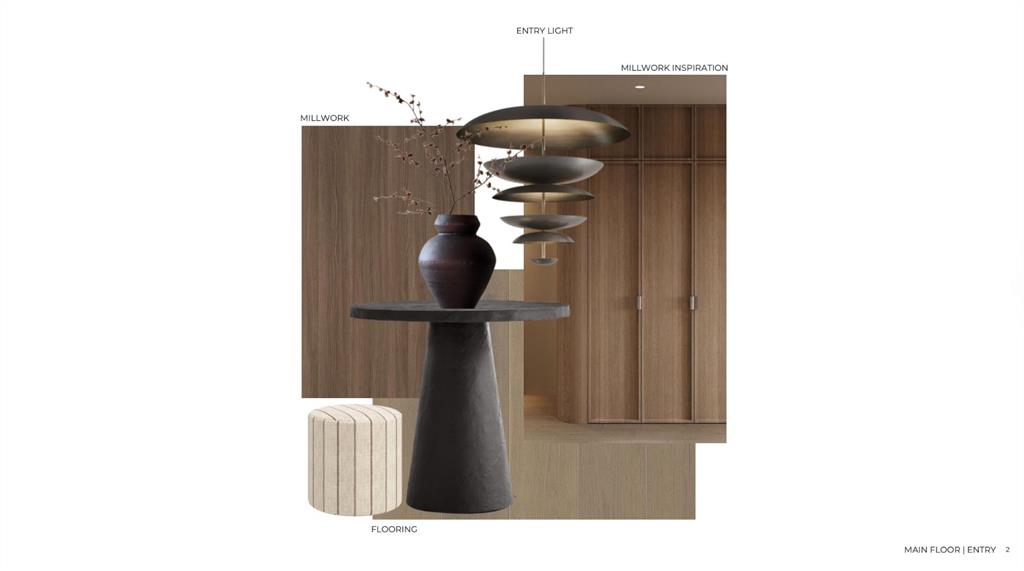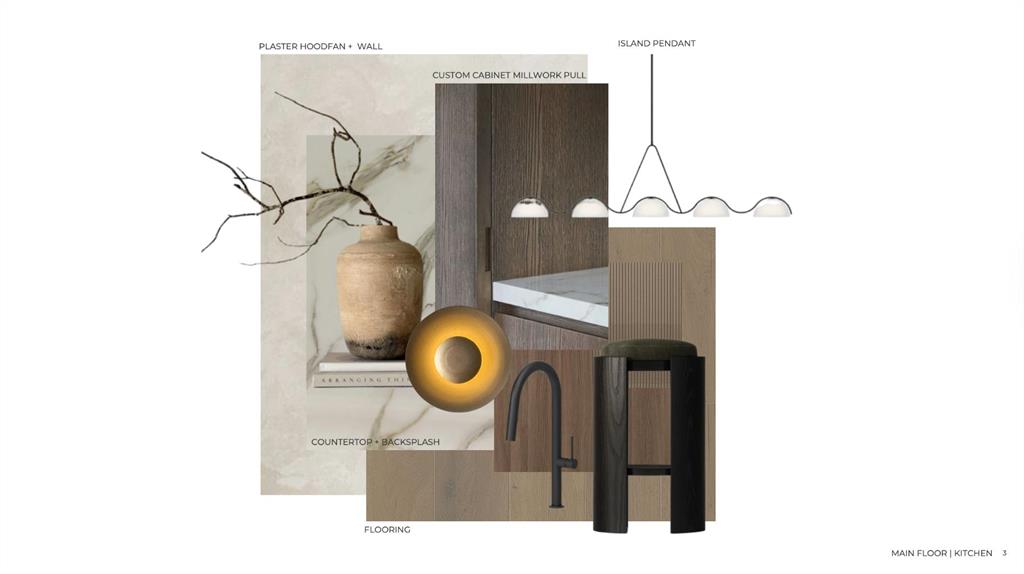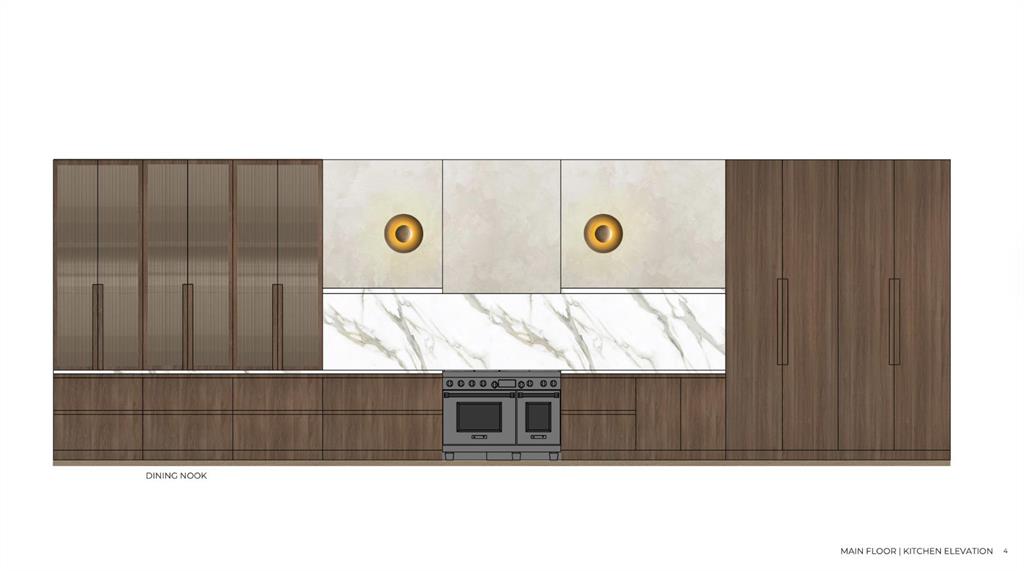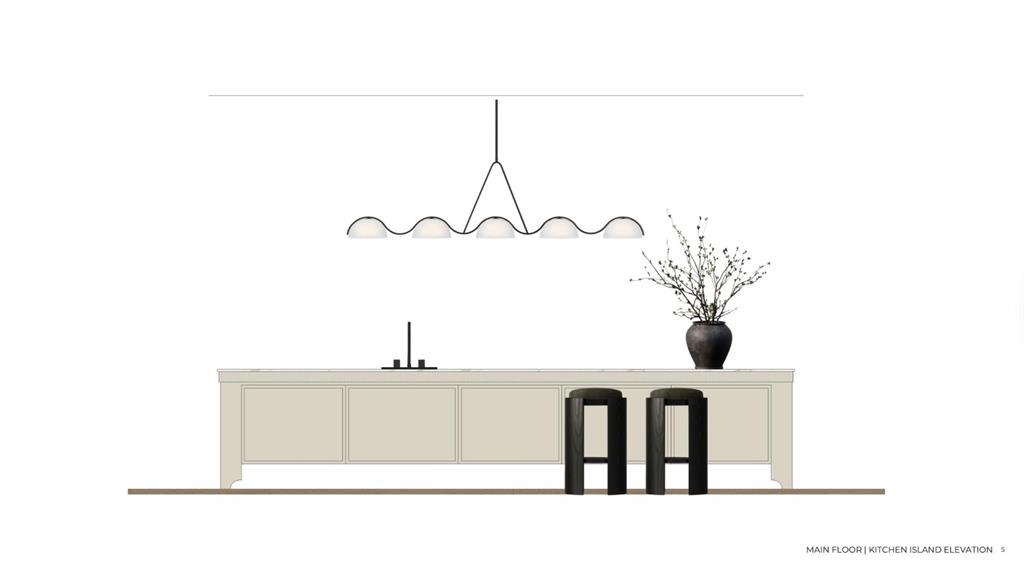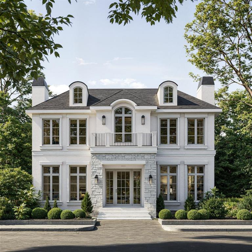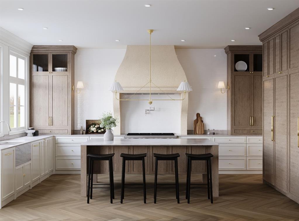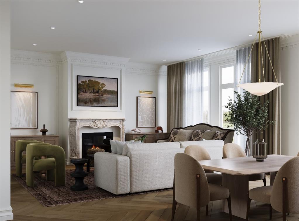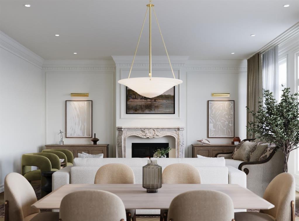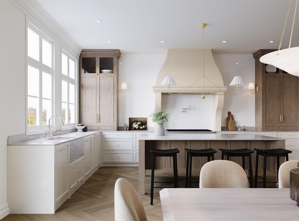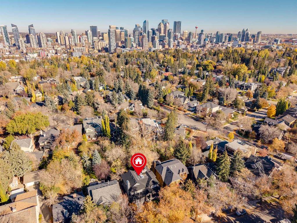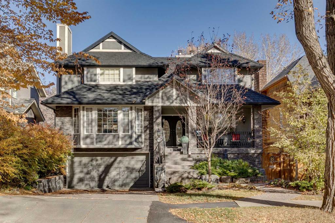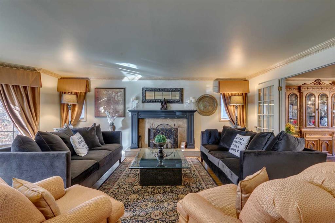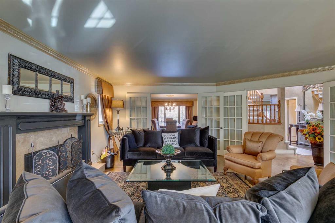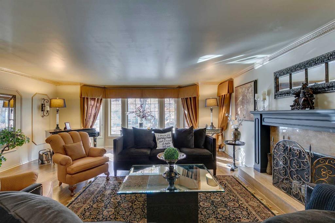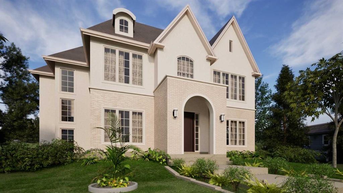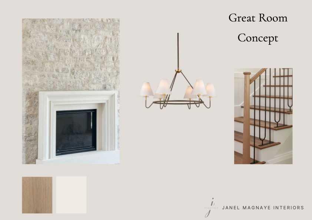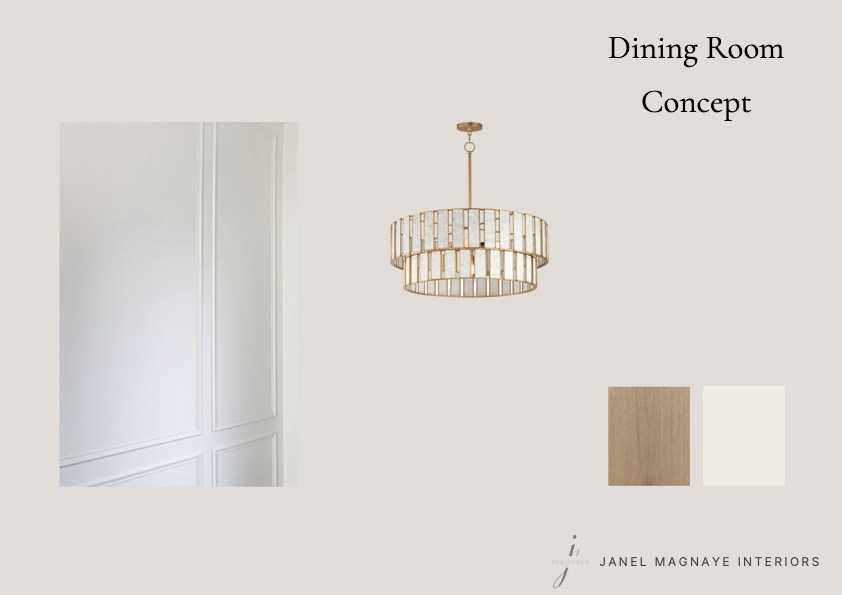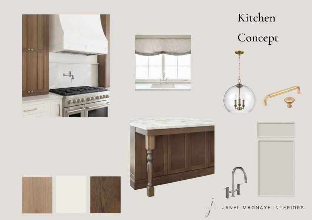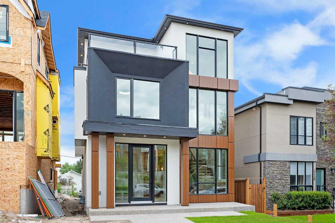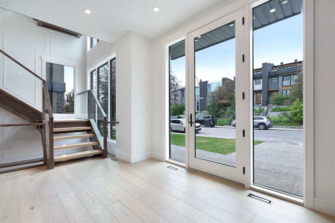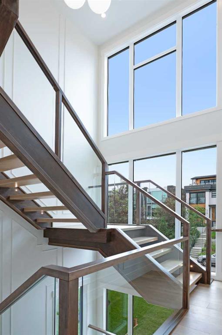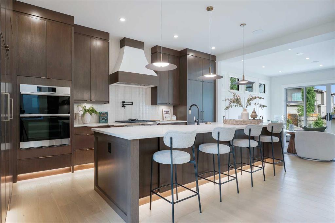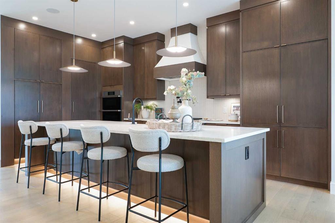420 49 Avenue SW
Calgary T2A 1G2
MLS® Number: A2253807
$ 2,585,000
6
BEDROOMS
4 + 2
BATHROOMS
3,617
SQUARE FEET
2010
YEAR BUILT
Exquisite Custom Home in the Heart of Elboya. Welcome to an unparalleled offering in the prestigious community of Elboya—an architecturally significant, custom-built residence that seamlessly blends timeless elegance with modern sophistication. Designed by renowned Vancouver architect Alex Voth in collaboration with esteemed interior designer Paul Lavoie, this masterfully curated home showcases over 5,200 sq ft of luxurious living space across three levels. Set on an expansive lot just minutes from downtown Calgary and steps from the shops and amenities of Britannia, this property offers the rare combination of inner-city convenience and refined residential living. From the moment you enter, you are greeted by a classic centre hall plan that exudes elegance and balance. The formal living and dining rooms are perfect for entertaining, while the light-filled office near the entry provides a serene workspace. At the heart of the home lies a chef’s kitchen featuring premium appliances, bespoke cabinetry, and luxurious finishes—flowing seamlessly into a warm and inviting family room. The upper level hosts four generously sized bedrooms, including a lavish primary suite with a spa-inspired ensuite and thoughtfully designed walk-in closet. The lower level is equally impressive, offering a large recreation space, additional bedrooms, and a unique second basement beneath the garage—constructed with a suspended slab and radiant in-floor heating. This extraordinary flex space is ideal for a private gym, studio, workshop, or seasonal storage. Every detail in this residence speaks to its superior craftsmanship and design integrity—offering understated luxury in one of Calgary’s most desirable neighbourhoods. This is a rare opportunity to acquire a truly one-of-a-kind home in Elboya—where architectural pedigree meets lifestyle excellence.
| COMMUNITY | Elboya |
| PROPERTY TYPE | Detached |
| BUILDING TYPE | House |
| STYLE | 2 Storey |
| YEAR BUILT | 2010 |
| SQUARE FOOTAGE | 3,617 |
| BEDROOMS | 6 |
| BATHROOMS | 6.00 |
| BASEMENT | Full |
| AMENITIES | |
| APPLIANCES | Central Air Conditioner, Dishwasher, Double Oven, Dryer, ENERGY STAR Qualified Appliances, Freezer, Garage Control(s), Garburator, Gas Stove, Humidifier, Microwave, Range Hood, Refrigerator, Washer, Water Softener, Window Coverings, Wine Refrigerator |
| COOLING | Central Air |
| FIREPLACE | Basement, Family Room, Gas, Living Room, Mantle, Marble, Wood Burning |
| FLOORING | Ceramic Tile, Hardwood, Marble, Stone, Tile |
| HEATING | Boiler, Central, High Efficiency, In Floor, Forced Air, Natural Gas, Wood, Zoned |
| LAUNDRY | In Basement, Laundry Room, Multiple Locations, Sink, Upper Level |
| LOT FEATURES | Back Lane, Back Yard, City Lot, Front Yard, Landscaped, Lawn, Many Trees, Private, Rectangular Lot |
| PARKING | Double Garage Detached |
| RESTRICTIONS | None Known |
| ROOF | Asphalt Shingle |
| TITLE | Fee Simple |
| BROKER | Real Broker |
| ROOMS | DIMENSIONS (m) | LEVEL |
|---|---|---|
| Family Room | 16`0" x 13`3" | Basement |
| Game Room | 16`2" x 16`0" | Basement |
| Bedroom | 12`1" x 10`10" | Basement |
| Bedroom | 12`0" x 12`0" | Basement |
| 4pc Ensuite bath | 11`11" x 8`5" | Basement |
| Game Room | 16`0" x 13`0" | Basement |
| Laundry | 7`6" x 7`2" | Basement |
| 2pc Bathroom | 7`3" x 2`11" | Basement |
| Furnace/Utility Room | 12`0" x 8`10" | Basement |
| Exercise Room | 21`9" x 18`9" | Basement |
| Living Room | 17`5" x 12`6" | Main |
| Family Room | 17`5" x 17`3" | Main |
| Kitchen | 16`5" x 15`11" | Main |
| Pantry | 10`7" x 7`9" | Main |
| Dining Room | 18`9" x 12`5" | Main |
| Foyer | 11`9" x 9`11" | Main |
| Mud Room | 15`1" x 7`10" | Main |
| Office | 13`1" x 12`5" | Main |
| 2pc Bathroom | 6`2" x 6`0" | Main |
| Bedroom - Primary | 15`11" x 14`8" | Second |
| Walk-In Closet | 6`3" x 4`7" | Second |
| Walk-In Closet | 9`10" x 6`8" | Second |
| 5pc Ensuite bath | 17`5" x 8`8" | Second |
| Bedroom | 12`5" x 11`11" | Second |
| 4pc Ensuite bath | 9`1" x 5`4" | Second |
| Bedroom | 12`5" x 10`5" | Second |
| Bedroom | 12`5" x 11`2" | Second |
| 5pc Ensuite bath | 12`5" x 8`5" | Second |
| Laundry | 9`4" x 9`0" | Second |

