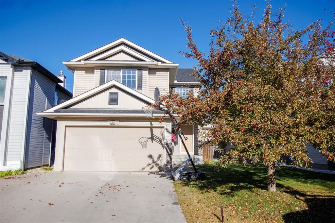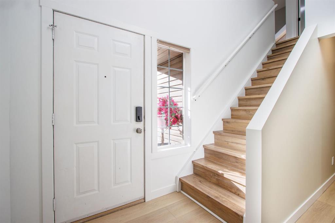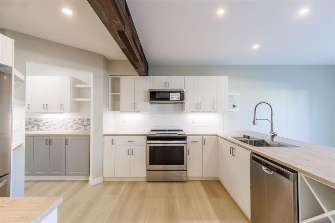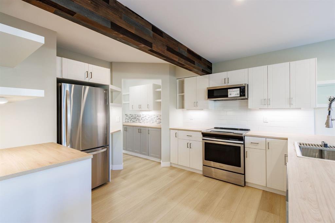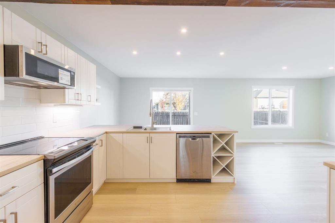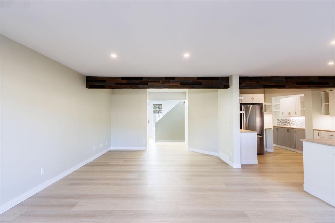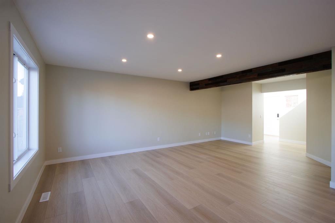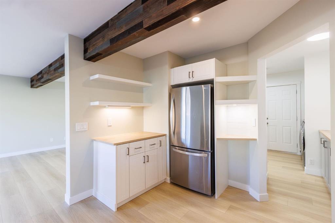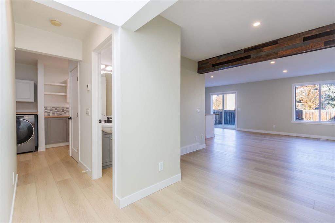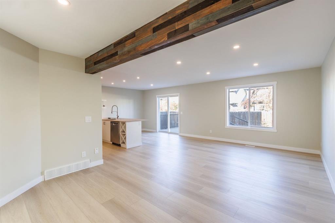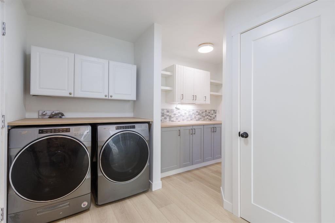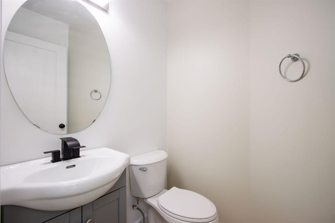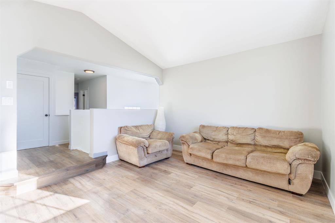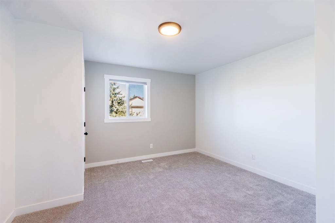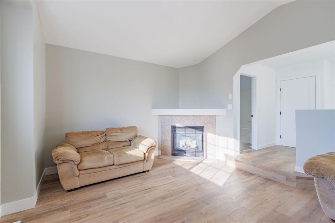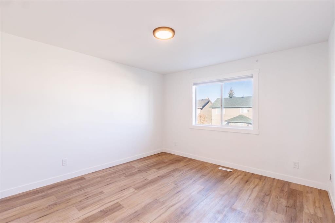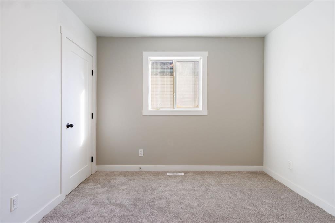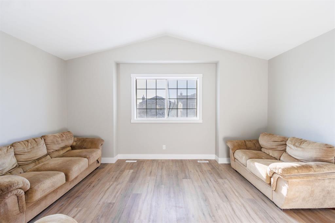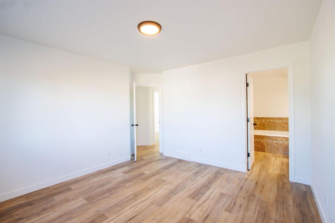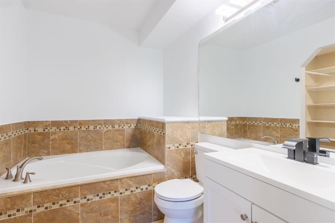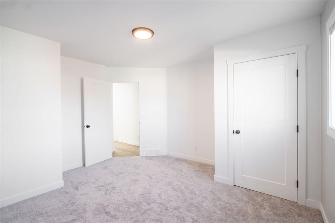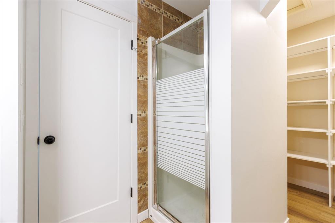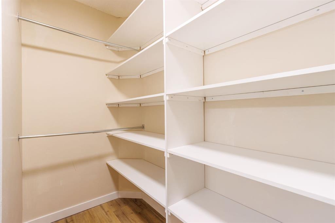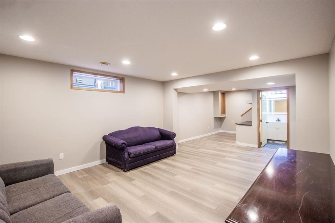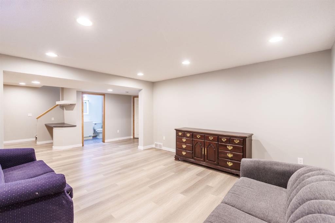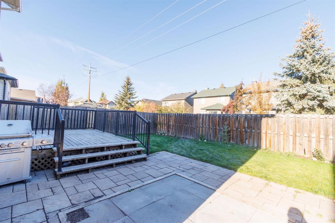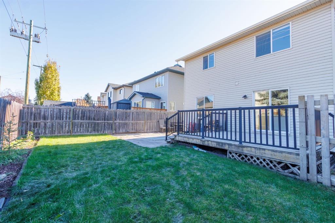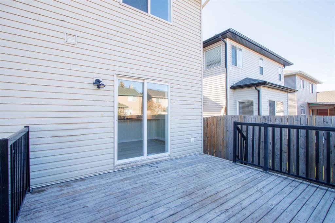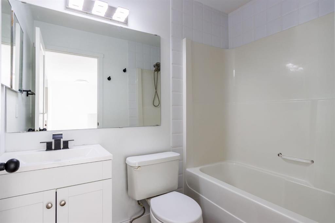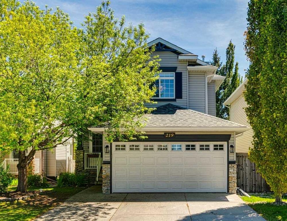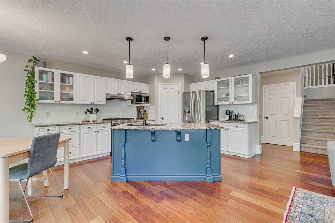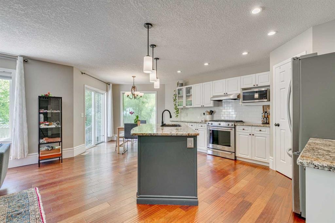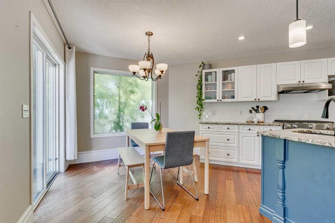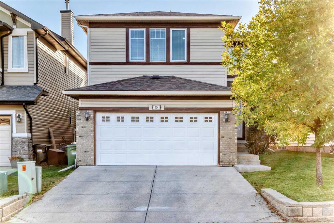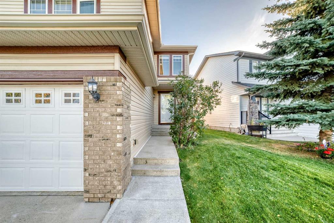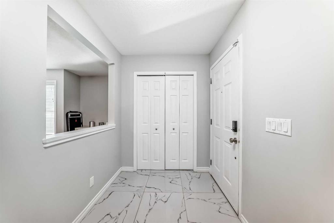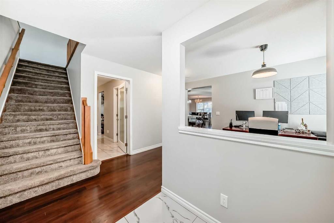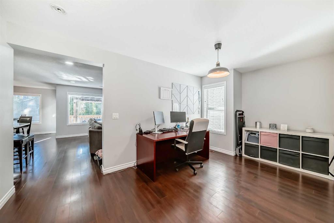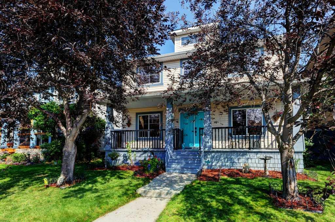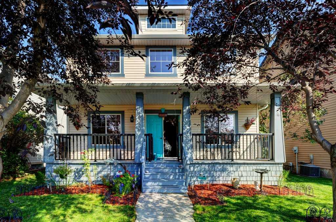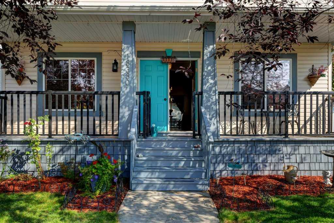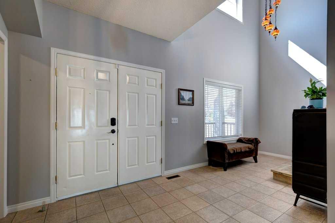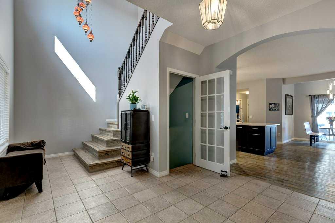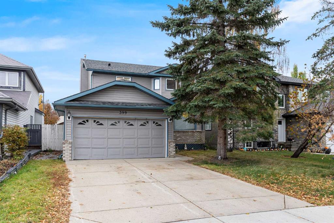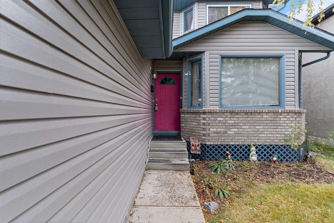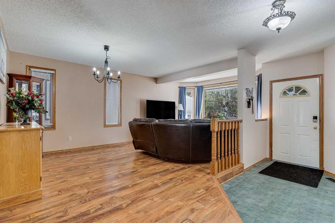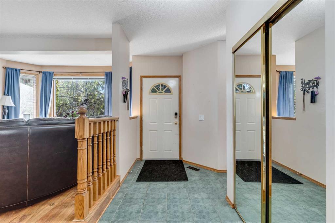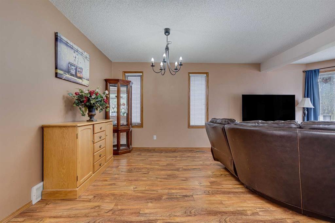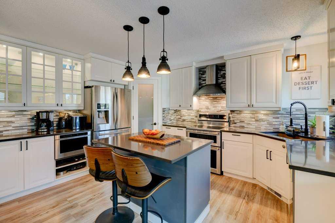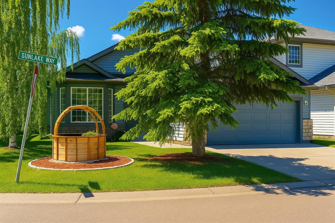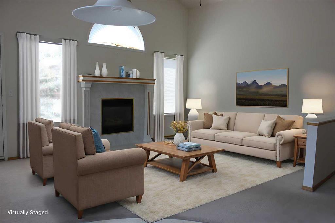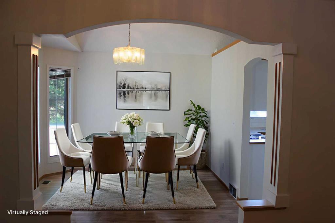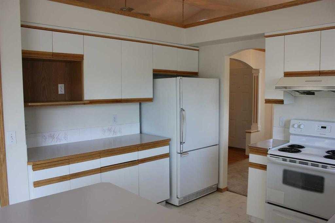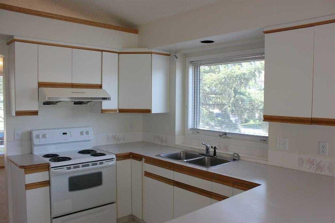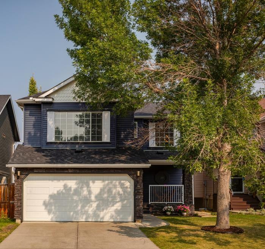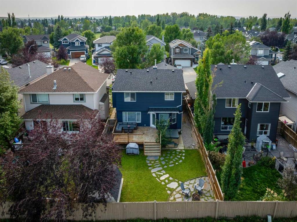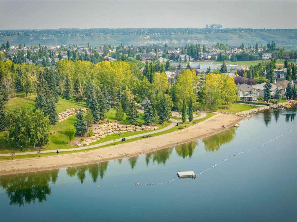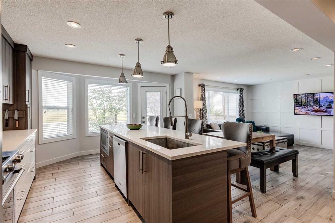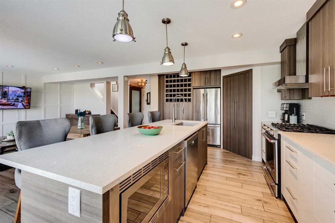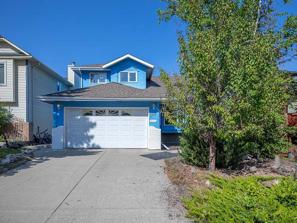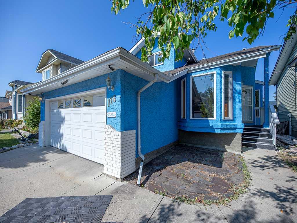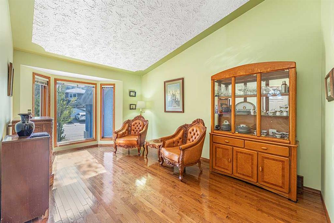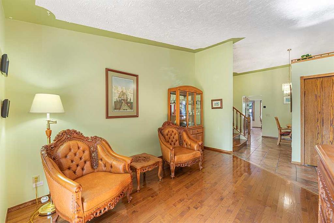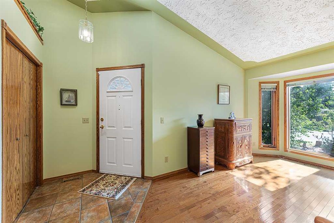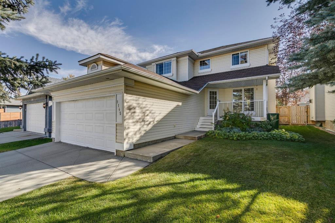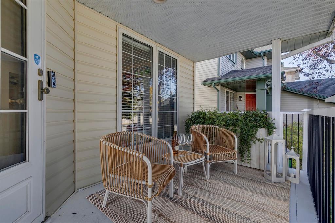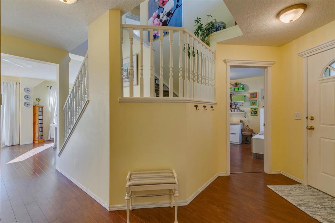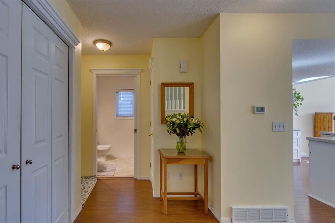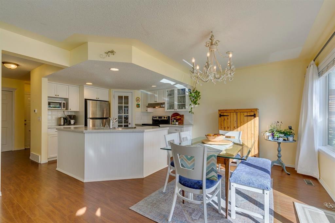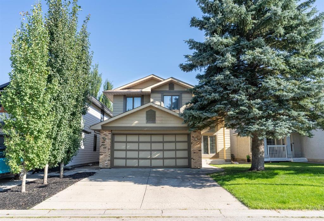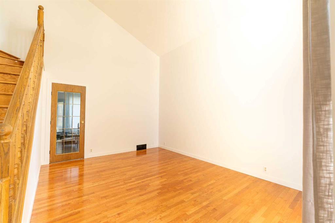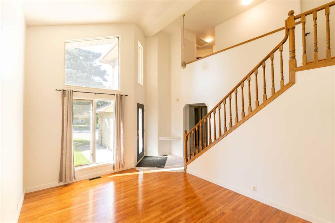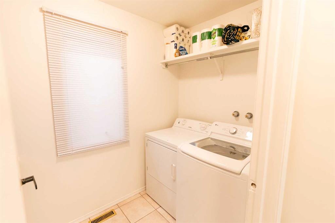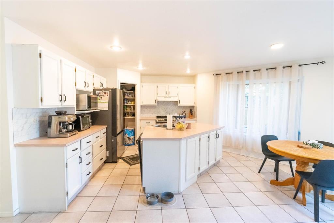40 Chapalina Crescent SE
Calgary T2X 3R8
MLS® Number: A2266225
$ 645,000
4
BEDROOMS
3 + 1
BATHROOMS
1,921
SQUARE FEET
2002
YEAR BUILT
Welcome to this beautifully renovated home in the desirable lake community of Chaparral. This charming property features four bedrooms, three bathrooms, and a fully developed basement, offering plenty of space for the whole family. The kitchen has been completely redone with new countertops, cabinetry, and flooring, complemented by fresh trim and modern finishes throughout. Ideally located just a few blocks from two schools, this home also provides lake access and is only minutes from two major shopping districts. Commuting is a breeze with easy access to Stoney Trail and Macleod Trail, and the YMCA recreation facility is just a short drive away. This move-in-ready home combines modern style with an unbeatable location—perfect for families or anyone looking to enjoy the best of Chaparral living.
| COMMUNITY | Chaparral |
| PROPERTY TYPE | Detached |
| BUILDING TYPE | House |
| STYLE | 2 Storey |
| YEAR BUILT | 2002 |
| SQUARE FOOTAGE | 1,921 |
| BEDROOMS | 4 |
| BATHROOMS | 4.00 |
| BASEMENT | Finished, Full |
| AMENITIES | |
| APPLIANCES | Dishwasher, Electric Stove, Refrigerator, Washer/Dryer |
| COOLING | Central Air |
| FIREPLACE | Family Room, Gas |
| FLOORING | Carpet, Laminate, Tile |
| HEATING | Forced Air, Natural Gas |
| LAUNDRY | Main Level |
| LOT FEATURES | Back Yard, Few Trees, Front Yard, Garden |
| PARKING | Double Garage Attached |
| RESTRICTIONS | None Known |
| ROOF | Asphalt Shingle |
| TITLE | Fee Simple |
| BROKER | Royal LePage Solutions |
| ROOMS | DIMENSIONS (m) | LEVEL |
|---|---|---|
| 3pc Bathroom | 7`10" x 4`11" | Basement |
| Bedroom | 9`10" x 14`7" | Basement |
| Game Room | 13`5" x 14`1" | Basement |
| Library | 7`10" x 15`9" | Basement |
| Furnace/Utility Room | 7`8" x 14`11" | Basement |
| 2pc Bathroom | 4`10" x 4`7" | Main |
| Breakfast Nook | 4`9" x 7`5" | Main |
| Dining Room | 11`11" x 7`0" | Main |
| Foyer | 190`1" x 6`9" | Main |
| Kitchen | 11`10" x 13`7" | Main |
| Living Room | 12`11" x 23`9" | Main |
| 4pc Bathroom | 5`0" x 7`5" | Second |
| 4pc Ensuite bath | 8`1" x 9`7" | Second |
| Bedroom | 12`6" x 13`7" | Second |
| Bedroom | 10`1" x 9`11" | Second |
| Family Room | 16`11" x 13`8" | Second |
| Bedroom - Primary | 13`3" x 13`7" | Second |

