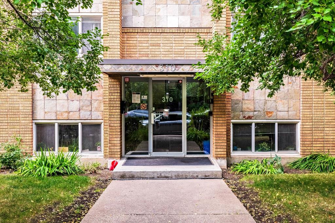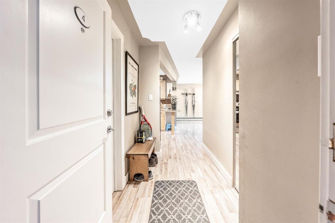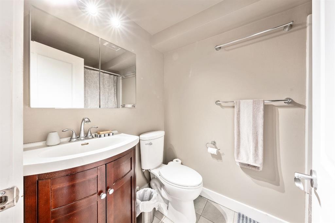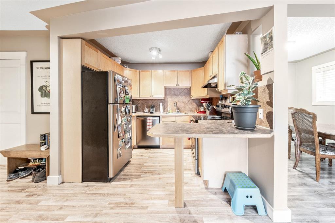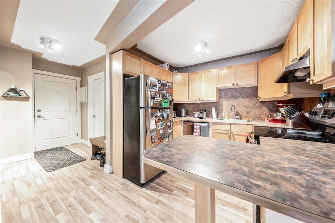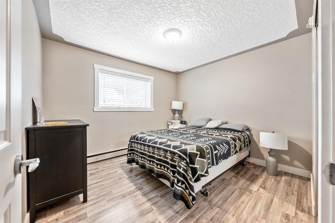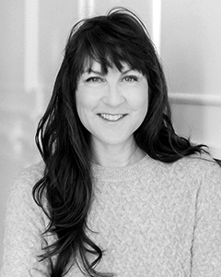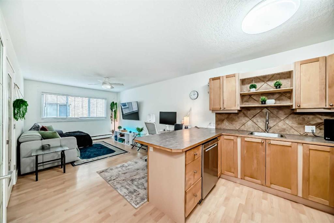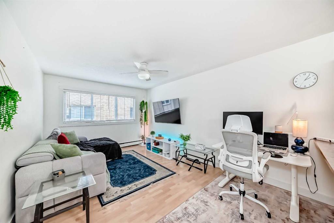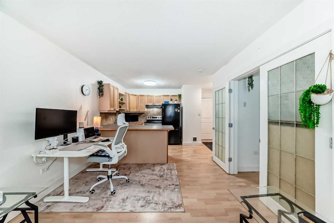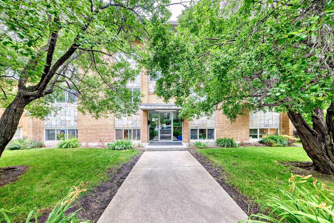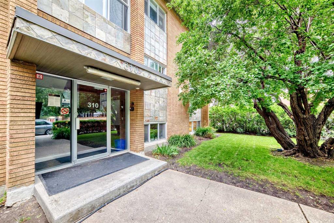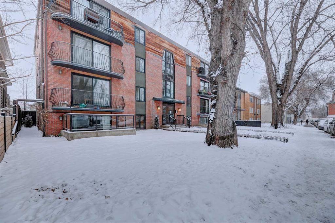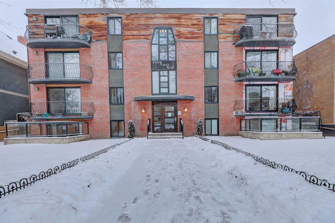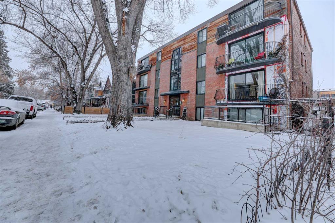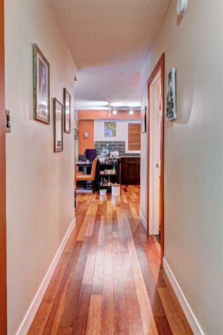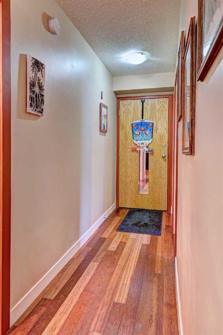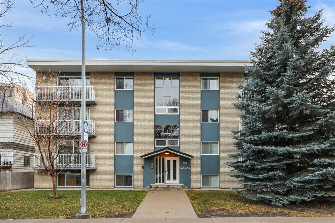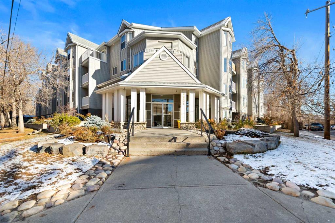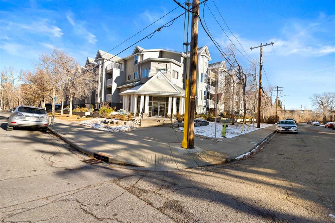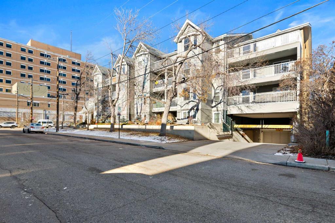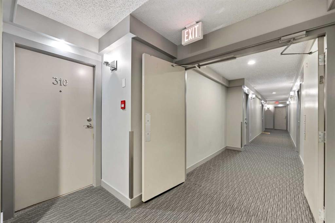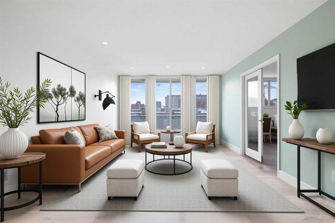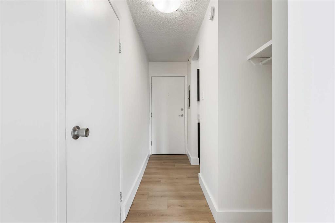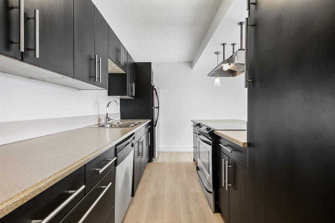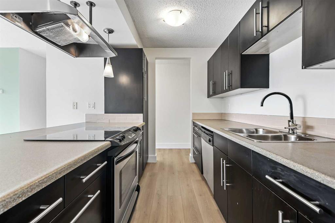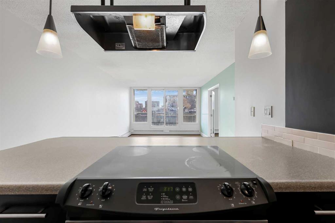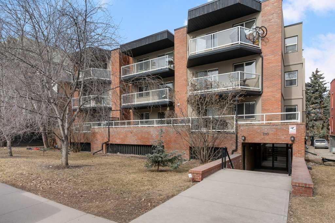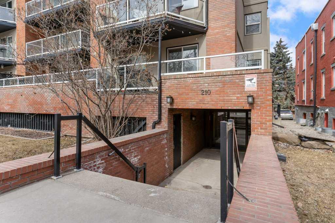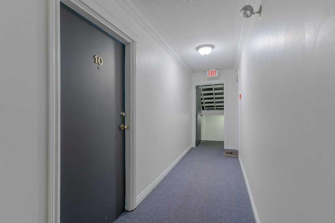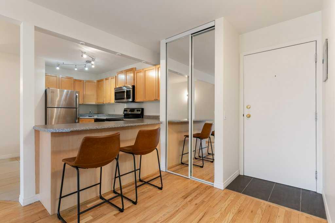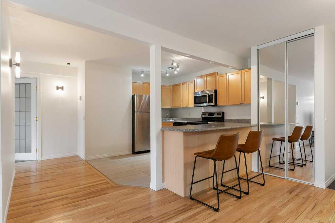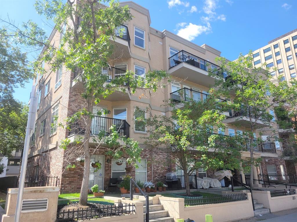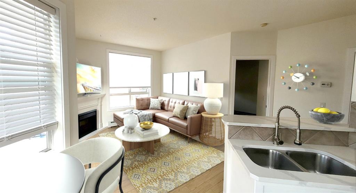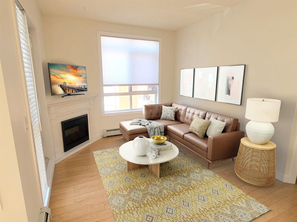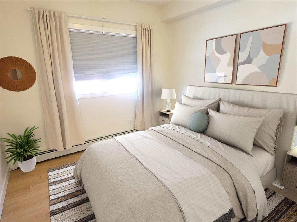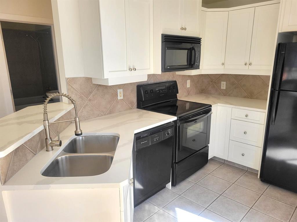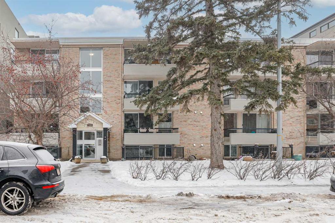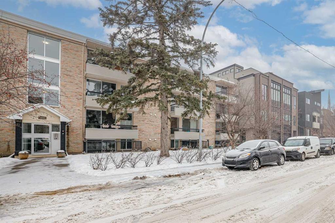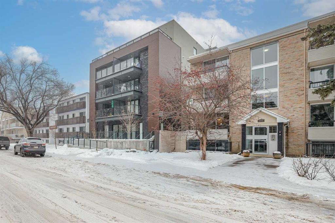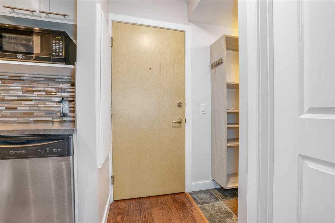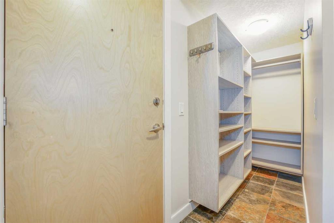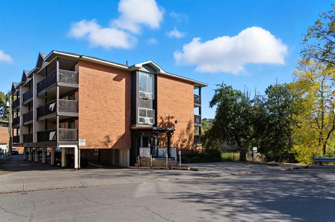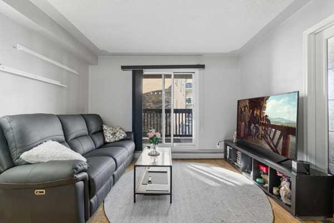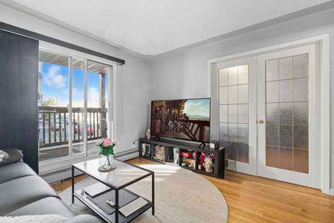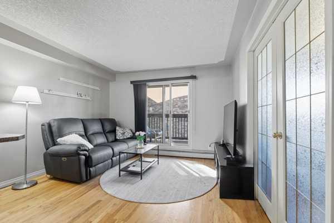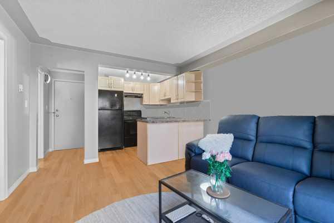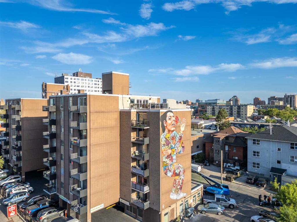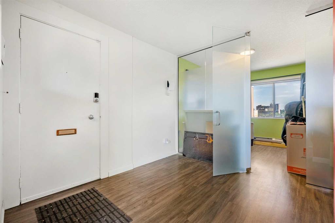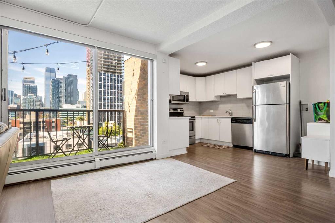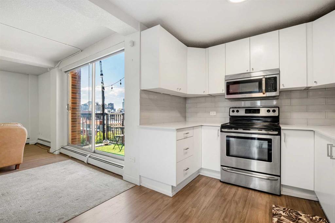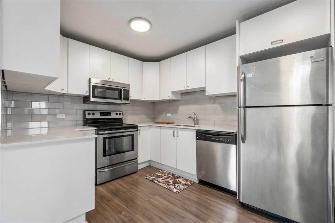4, 310 22 Avenue SW
Calgary T2S0H4
MLS® Number: A2267648
$ 225,000
2
BEDROOMS
1 + 0
BATHROOMS
751
SQUARE FEET
1957
YEAR BUILT
Discover exceptional value in this charming 2-bedroom condo, ideally located just one block from 4th Street in the historic and highly sought-after Mission community. Set on a quiet, tree-lined street, this well-managed concrete building features pristine common areas and impressively low condo fees that include heat, water, and sewer. Inside, an open-concept layout offers both comfort and versatility. The two spacious bedrooms sit on opposite sides of the unit—perfect for privacy—while the central living and dining area provides an inviting place to relax or entertain. You’ll also appreciate the ample storage throughout, including a convenient 7'7" × 3'3" locker just steps from your door. This bright corner unit is filled with natural light from multiple large windows and features durable laminate flooring, sleek stainless-steel appliances, and the added convenience of a European-style in-suite washer/dryer. Parking is available through an annual building lottery, and the location is unbeatable—steps from the Elbow River, the city’s extensive pathway network, and a vibrant selection of cafés, shops, and restaurants. Downtown and the MNP Sports Centre are also just a short walk away. Whether you're a first-time buyer or an investor, this condo delivers the ideal combination of location, lifestyle, and long-term value.
| COMMUNITY | Mission |
| PROPERTY TYPE | Apartment |
| BUILDING TYPE | Low Rise (2-4 stories) |
| STYLE | Single Level Unit |
| YEAR BUILT | 1957 |
| SQUARE FOOTAGE | 751 |
| BEDROOMS | 2 |
| BATHROOMS | 1.00 |
| BASEMENT | |
| AMENITIES | |
| APPLIANCES | Dishwasher, Dryer, Electric Range, Refrigerator, Washer |
| COOLING | None |
| FIREPLACE | N/A |
| FLOORING | Ceramic Tile, Laminate |
| HEATING | Baseboard, Forced Air |
| LAUNDRY | In Unit |
| LOT FEATURES | |
| PARKING | None, Off Street |
| RESTRICTIONS | Pet Restrictions or Board approval Required |
| ROOF | |
| TITLE | Fee Simple |
| BROKER | CIR Realty |
| ROOMS | DIMENSIONS (m) | LEVEL |
|---|---|---|
| Entrance | 5`1" x 7`8" | Main |
| Kitchen | 8`10" x 8`11" | Main |
| Dining Room | 8`1" x 8`5" | Main |
| Living Room | 10`9" x 12`4" | Main |
| Bedroom - Primary | 10`0" x 14`0" | Main |
| Bedroom | 10`4" x 11`0" | Main |
| 4pc Bathroom | 4`11" x 7`8" | Main |

